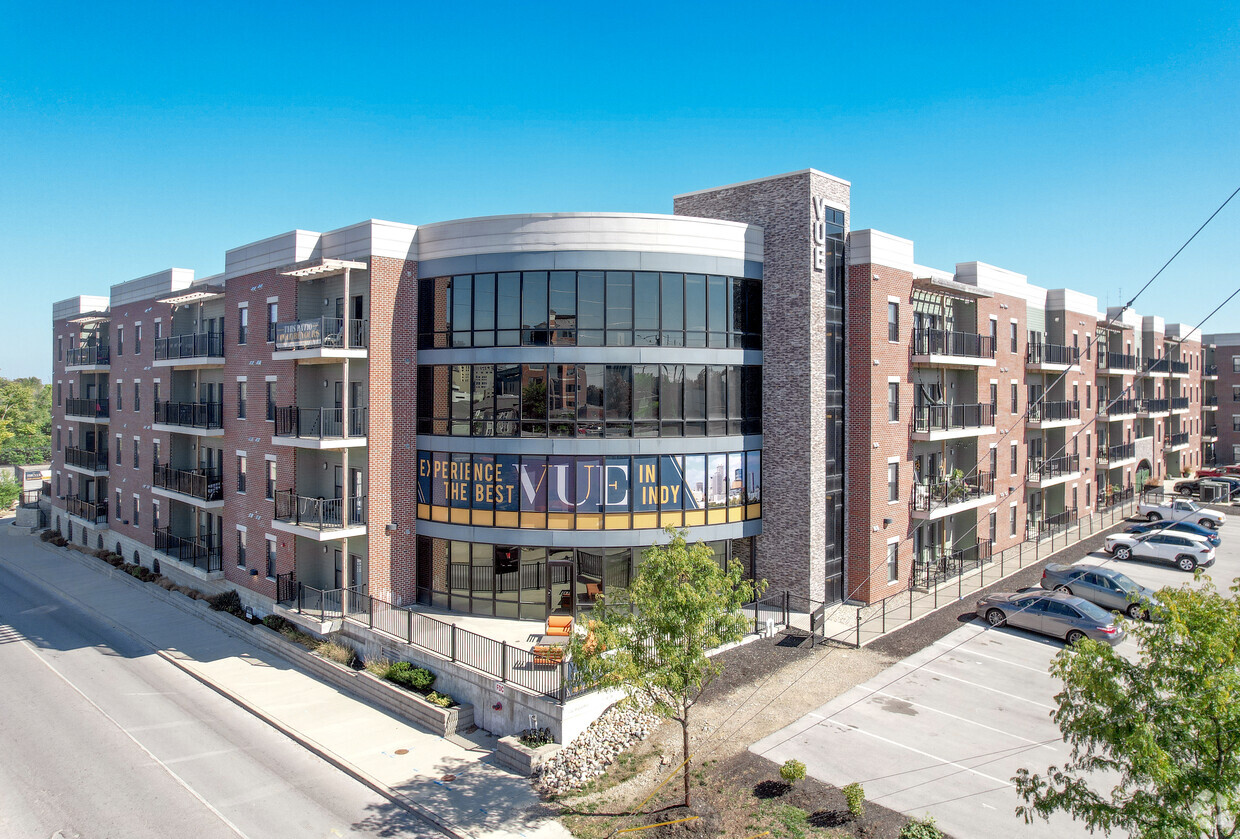The Residences on 56th Street
6800 Brendon Way W Dr,
Indianapolis, IN 46226
$1,050 - $1,675
1-3 Beds

Bedrooms
Studio - 2 bd
Bathrooms
1 - 2 ba
Square Feet
540 - 1,116 sq ft

The Vue is more than a home with stunning views and stylish indulgences. Its a celebration of social gatherings, a home for those who want to experience all the fun Indy living has to offer. We regularly host different social events at the Vue, so if you enjoy things like mimosas and waffle parties, youre in for a treat. We also feature a unique offering of 21 distinct floor plans, ensuring you have a large variety of spacious options to choose from. Pick an apartment that matches your sophisticated lifestyle, we offer executive suites, studios, and 1- or 2-bedroom apartments.
The Vue is more than a home with stunning views and stylish indulgences. Its a celebration of social gatherings, a home for those who want to experience all the fun Indy living has to offer. We regularly host different social events at the Vue, so if you enjoy things like mimosas and waffle parties, youre in for a treat. We also feature a unique offering of 21 distinct floor plans, ensuring you have a large variety of spacious options to choose from. Pick an apartment that matches your sophisticated lifestyle, we offer executive suites, studios, and 1- or 2-bedroom apartments.
The Vue is an apartment community located in Marion County and the 46202 ZIP Code. This area is served by the Indianapolis Public Schools attendance zone.
Unique Features
Pool
Fitness Center
Elevator
Clubhouse
Roof Terrace
Controlled Access
Recycling
Business Center
Washer/Dryer
Air Conditioning
Dishwasher
High Speed Internet Access
Hardwood Floors
Walk-In Closets
Island Kitchen
Granite Countertops
Snug between Holy Cross and Fountain Square, Irish Hill is as historic as its neighbors. Following Southeastern Avenue and extending south to roughly Bates Street, this tiny neighborhood is filled with shotgun houses, charming bungalows, and great views of the city skyline. Irish Hill dates back to 1850, when Irish immigrants settled the area. It is still one of the largest Irish-American communities in the Midwest.
With less than a mile to downtown, Irish Hill is convenient to all of Indy's attractions, including Easley Winery, Sun King Brewing, the Indianapolis City Market, and Banker's Life Fieldhouse. Irish Hill is home to the Indiana City Brewing Company, a brewery located in a historic pre-Prohibition bottling company.
Learn more about living in Irish Hill| Colleges & Universities | Distance | ||
|---|---|---|---|
| Colleges & Universities | Distance | ||
| Drive: | 7 min | 2.7 mi | |
| Drive: | 6 min | 2.8 mi | |
| Drive: | 7 min | 3.6 mi | |
| Drive: | 9 min | 5.5 mi |
 The GreatSchools Rating helps parents compare schools within a state based on a variety of school quality indicators and provides a helpful picture of how effectively each school serves all of its students. Ratings are on a scale of 1 (below average) to 10 (above average) and can include test scores, college readiness, academic progress, advanced courses, equity, discipline and attendance data. We also advise parents to visit schools, consider other information on school performance and programs, and consider family needs as part of the school selection process.
The GreatSchools Rating helps parents compare schools within a state based on a variety of school quality indicators and provides a helpful picture of how effectively each school serves all of its students. Ratings are on a scale of 1 (below average) to 10 (above average) and can include test scores, college readiness, academic progress, advanced courses, equity, discipline and attendance data. We also advise parents to visit schools, consider other information on school performance and programs, and consider family needs as part of the school selection process.
What Are Walk Score®, Transit Score®, and Bike Score® Ratings?
Walk Score® measures the walkability of any address. Transit Score® measures access to public transit. Bike Score® measures the bikeability of any address.
What is a Sound Score Rating?
A Sound Score Rating aggregates noise caused by vehicle traffic, airplane traffic and local sources