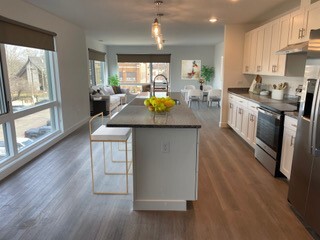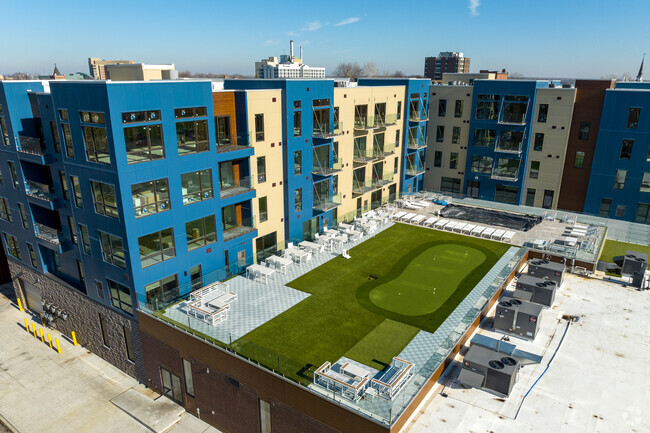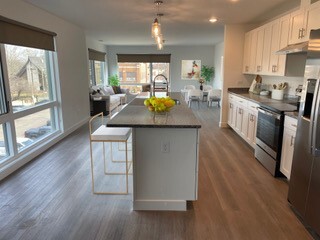-
Monthly Rent
$1,900 - $4,950
-
Bedrooms
1 - 2 bd
-
Bathrooms
1 - 2 ba
-
Square Feet
900 - 1,343 sq ft

Pricing & Floor Plans
-
Unit 201price $1,900square feet 900availibility Now
-
Unit 411price $3,100square feet 1,343availibility Now
-
Unit 201price $1,900square feet 900availibility Now
-
Unit 411price $3,100square feet 1,343availibility Now
About The W Lofts
Discover Elevated Living at The W Lofts – 166 Oak St, Wyandotte, MI 48192 Experience the perfect blend of comfort, luxury, and convenience at The W Lofts in Wyandotte. Our modern, spacious apartments are designed with high-end finishes and thoughtful touches to make you feel right at home. Enjoy breathtaking views of downtown Wyandotte, private balconies, and easy access to local dining and entertainment. Apartment Features: • Chef-inspired kitchens with stainless steel appliances • Quartz and granite countertops for a sleek and stylish finish • High-quality wood vinyl plank flooring throughout • Washer and dryer included in every unit for ultimate convenience • Private balconies with scenic downtown city views • 24-hour fitness center to help you stay active and healthy • Optional private indoor parking for added peace of mind • Gated, secure parking lot for enhanced security • Exclusive W Discount Card for amazing savings at local hot spots Community Amenities: • Relax and unwind on the rooftop and extended deck putting green • Enjoy drinks and snacks poolside • Take advantage of the outdoor activity area for fun and relaxation • Convenient discounts at Prime 166 Bar & Grill and The Oak Barrel with your Exclusive W Lofts Tenant Discount Whether you're working, playing, or just unwinding, The W Lofts offers the ideal living space with unbeatable perks. With our close proximity to the best dining spots in town, you’ll love the convenience of discounts at Prime 166 Bar & Grill and The Oak Barrel, two of Wyandotte’s top restaurants and bars. Make The W Lofts your next home, and experience a lifestyle of luxury and convenience every day!
The W Lofts is an apartment community located in Wayne County and the 48192 ZIP Code. This area is served by the Wyandotte, School District Of The City Of attendance zone.
Community Amenities
Pool
Fitness Center
Laundry Facilities
Furnished Units Available
Elevator
Doorman
Controlled Access
Business Center
Property Services
- Package Service
- Community-Wide WiFi
- Wi-Fi
- Laundry Facilities
- Controlled Access
- Maintenance on site
- Property Manager on Site
- Doorman
- Furnished Units Available
- On-Site Retail
- Planned Social Activities
- Car Wash Area
- Key Fob Entry
Shared Community
- Elevator
- Business Center
- Lounge
- Multi Use Room
- Storage Space
- Disposal Chutes
- Conference Rooms
Fitness & Recreation
- Fitness Center
- Pool
- Bicycle Storage
- Putting Greens
- Walking/Biking Trails
- Media Center/Movie Theatre
Outdoor Features
- Gated
- Cabana
- Grill
Apartment Features
Washer/Dryer
Air Conditioning
Dishwasher
Loft Layout
High Speed Internet Access
Hardwood Floors
Walk-In Closets
Island Kitchen
Highlights
- High Speed Internet Access
- Wi-Fi
- Washer/Dryer
- Air Conditioning
- Heating
- Smoke Free
- Cable Ready
- Security System
- Tub/Shower
- Sprinkler System
- Wheelchair Accessible (Rooms)
Kitchen Features & Appliances
- Dishwasher
- Disposal
- Ice Maker
- Granite Countertops
- Stainless Steel Appliances
- Pantry
- Island Kitchen
- Eat-in Kitchen
- Kitchen
- Microwave
- Oven
- Range
- Refrigerator
- Freezer
- Breakfast Nook
- Quartz Countertops
Model Details
- Hardwood Floors
- Tile Floors
- Dining Room
- Family Room
- Office
- Recreation Room
- Crown Molding
- Views
- Walk-In Closets
- Linen Closet
- Furnished
- Loft Layout
- Double Pane Windows
- Window Coverings
- Large Bedrooms
- Balcony
- Deck
Fees and Policies
The fees below are based on community-supplied data and may exclude additional fees and utilities. Use the calculator to add these fees to the base rent.
- One-Time Move-In Fees
-
Application Fee$0
Pet policies are negotiable.
- Dogs Allowed
-
Monthly pet rent$50
-
One time Fee$0
-
Pet deposit$0
-
Weight limit30 lb
-
Pet Limit1
- Parking
-
Surface Lot--
-
Garage$100/moAssigned Parking
-
Covered$100/mo35 Spaces
- Storage Fees
-
Storage Unit$100/mo
Details
Utilities Included
-
Water
Lease Options
-
12-36 Months
Property Information
-
Built in 2023
-
48 units/5 stories
-
Furnished Units Available
- Package Service
- Community-Wide WiFi
- Wi-Fi
- Laundry Facilities
- Controlled Access
- Maintenance on site
- Property Manager on Site
- Doorman
- Furnished Units Available
- On-Site Retail
- Planned Social Activities
- Car Wash Area
- Key Fob Entry
- Elevator
- Business Center
- Lounge
- Multi Use Room
- Storage Space
- Disposal Chutes
- Conference Rooms
- Gated
- Cabana
- Grill
- Fitness Center
- Pool
- Bicycle Storage
- Putting Greens
- Walking/Biking Trails
- Media Center/Movie Theatre
- High Speed Internet Access
- Wi-Fi
- Washer/Dryer
- Air Conditioning
- Heating
- Smoke Free
- Cable Ready
- Security System
- Tub/Shower
- Sprinkler System
- Wheelchair Accessible (Rooms)
- Dishwasher
- Disposal
- Ice Maker
- Granite Countertops
- Stainless Steel Appliances
- Pantry
- Island Kitchen
- Eat-in Kitchen
- Kitchen
- Microwave
- Oven
- Range
- Refrigerator
- Freezer
- Breakfast Nook
- Quartz Countertops
- Hardwood Floors
- Tile Floors
- Dining Room
- Family Room
- Office
- Recreation Room
- Crown Molding
- Views
- Walk-In Closets
- Linen Closet
- Furnished
- Loft Layout
- Double Pane Windows
- Window Coverings
- Large Bedrooms
- Balcony
- Deck
| Monday | By Appointment |
|---|---|
| Tuesday | By Appointment |
| Wednesday | By Appointment |
| Thursday | By Appointment |
| Friday | By Appointment |
| Saturday | By Appointment |
| Sunday | Closed |
Wyandotte is a downriver suburb located just minutes south of Detroit proper. Primarily a residential community, Wyandotte hosts a thriving downtown of its own, sitting right on the waterfront and flanked by lush public parks. This part of the city features an attractive walking district of cafes, pubs, and specialty shops housed in vintage storefronts. This is also where the popular Third Friday street parties are held every month, as well as more art and culture events throughout the year.
Many folks find themselves drawn to the city by the variety of affordable apartments, condos, and houses available to rent, with the low crime rate and the short drive to Detroit further sweetening the deal.
Learn more about living in Wyandotte| Colleges & Universities | Distance | ||
|---|---|---|---|
| Colleges & Universities | Distance | ||
| Drive: | 14 min | 5.5 mi | |
| Drive: | 17 min | 7.1 mi | |
| Drive: | 25 min | 12.7 mi |
 The GreatSchools Rating helps parents compare schools within a state based on a variety of school quality indicators and provides a helpful picture of how effectively each school serves all of its students. Ratings are on a scale of 1 (below average) to 10 (above average) and can include test scores, college readiness, academic progress, advanced courses, equity, discipline and attendance data. We also advise parents to visit schools, consider other information on school performance and programs, and consider family needs as part of the school selection process.
The GreatSchools Rating helps parents compare schools within a state based on a variety of school quality indicators and provides a helpful picture of how effectively each school serves all of its students. Ratings are on a scale of 1 (below average) to 10 (above average) and can include test scores, college readiness, academic progress, advanced courses, equity, discipline and attendance data. We also advise parents to visit schools, consider other information on school performance and programs, and consider family needs as part of the school selection process.
View GreatSchools Rating Methodology
Transportation options available in Wyandotte include Michigan Avenue, located 13.9 miles from The W Lofts. The W Lofts is near Detroit Metro Wayne County, located 12.9 miles or 23 minutes away.
| Transit / Subway | Distance | ||
|---|---|---|---|
| Transit / Subway | Distance | ||
|
|
Drive: | 25 min | 13.9 mi |
|
|
Drive: | 25 min | 14.1 mi |
|
|
Drive: | 25 min | 14.3 mi |
|
|
Drive: | 27 min | 14.3 mi |
|
|
Drive: | 26 min | 14.4 mi |
| Commuter Rail | Distance | ||
|---|---|---|---|
| Commuter Rail | Distance | ||
|
|
Drive: | 25 min | 11.6 mi |
|
|
Drive: | 28 min | 15.6 mi |
|
|
Drive: | 42 min | 27.3 mi |
|
|
Drive: | 51 min | 33.1 mi |
| Airports | Distance | ||
|---|---|---|---|
| Airports | Distance | ||
|
Detroit Metro Wayne County
|
Drive: | 23 min | 12.9 mi |
Time and distance from The W Lofts.
| Shopping Centers | Distance | ||
|---|---|---|---|
| Shopping Centers | Distance | ||
| Walk: | 8 min | 0.5 mi | |
| Walk: | 9 min | 0.5 mi | |
| Drive: | 3 min | 1.3 mi |
| Parks and Recreation | Distance | ||
|---|---|---|---|
| Parks and Recreation | Distance | ||
|
Elizabeth Park
|
Drive: | 14 min | 5.3 mi |
|
Heritage Park
|
Drive: | 15 min | 6.0 mi |
|
Detroit River International Wildlife Refuge
|
Drive: | 17 min | 7.5 mi |
|
Henry Ford Museum & Greenfield Village
|
Drive: | 24 min | 10.9 mi |
|
Environmental Interpretive Center
|
Drive: | 25 min | 12.5 mi |
| Hospitals | Distance | ||
|---|---|---|---|
| Hospitals | Distance | ||
| Walk: | 9 min | 0.5 mi | |
| Drive: | 17 min | 8.2 mi | |
| Drive: | 15 min | 8.4 mi |
The W Lofts Photos
-
The W Lofts
-
1BR, 1BA - 1,100SF
-
-
-
-
-
-
-
Models
The W Lofts has one to two bedrooms with rent ranges from $1,900/mo. to $4,950/mo.
You can take a virtual tour of The W Lofts on Apartments.com.
The W Lofts is in the city of Wyandotte. Here you’ll find three shopping centers within 1.3 miles of the property.Five parks are within 12.5 miles, including Elizabeth Park, Heritage Park, and Detroit River International Wildlife Refuge.
What Are Walk Score®, Transit Score®, and Bike Score® Ratings?
Walk Score® measures the walkability of any address. Transit Score® measures access to public transit. Bike Score® measures the bikeability of any address.
What is a Sound Score Rating?
A Sound Score Rating aggregates noise caused by vehicle traffic, airplane traffic and local sources








Responded To This Review