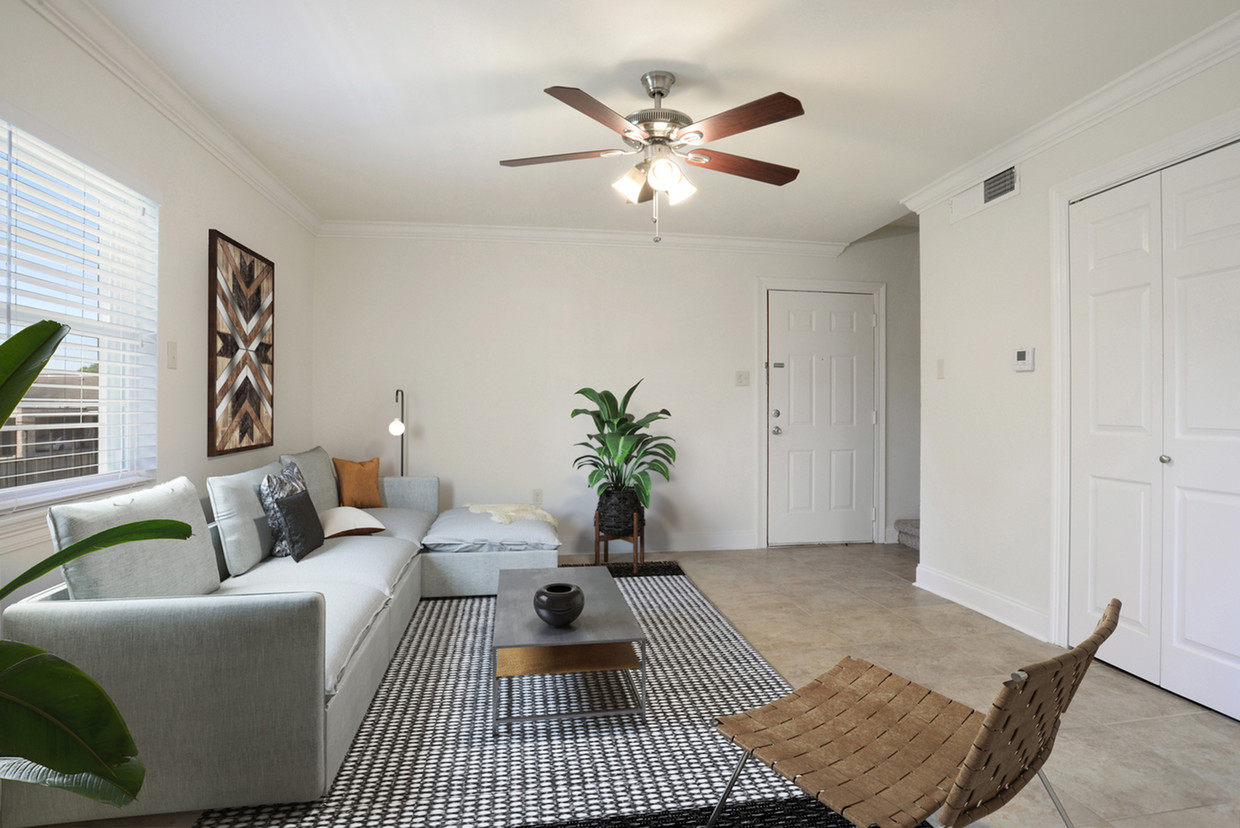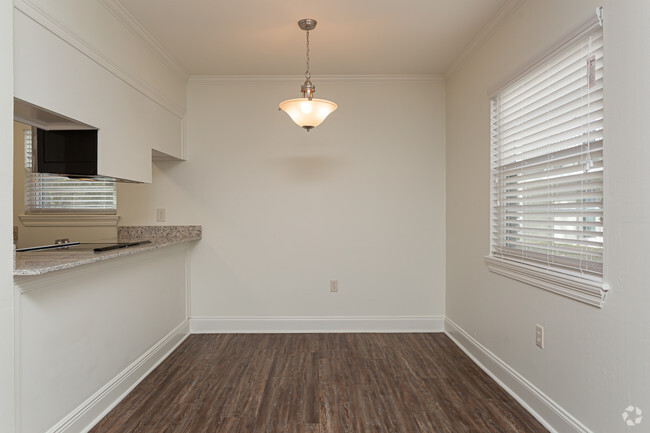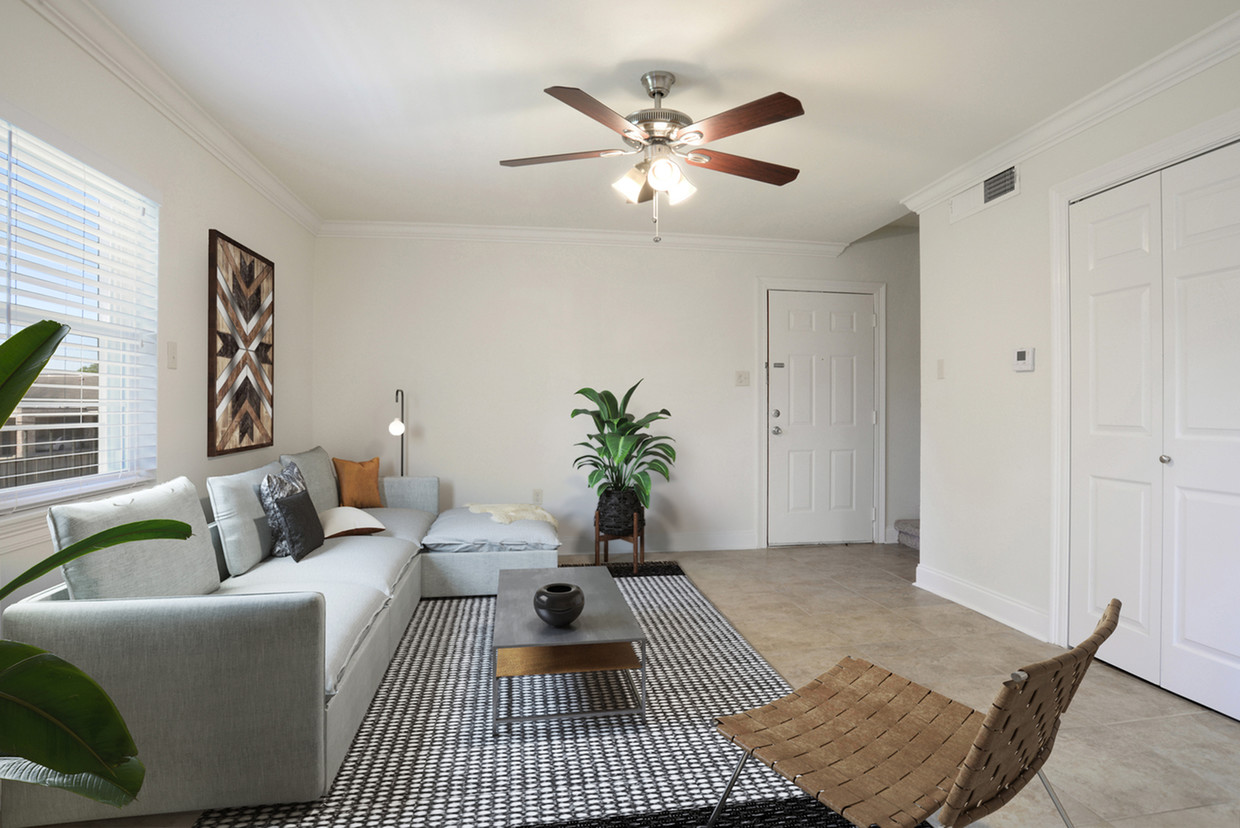-
Monthly Rent
$1,020 - $2,120
-
Bedrooms
1 - 3 bd
-
Bathrooms
1 - 2 ba
-
Square Feet
750 - 1,448 sq ft
The Warwick is designed around numerous tree filled courtyards, an inviting swimming pool, and a rubber mulch playground for children. Located within the grounds are two large laundry rooms with vending machines, as well as eight small laundry rooms throughout the community. Eight floorplans are available including one, two, and three bedroom apartments, and two bedroom townhomes. Each apartment home offers amenities such as fully equipped kitchens, wall-to-wall carpeting, window treatments, storage room, and central air and heat. The Warwick apartment homes can be leased with or without furniture or washer and dryer. Located in the Bocage area of Jefferson Highway, The Warwick is convenient to schools, shopping, entertainment, excellent restaurants and major thoroughfares. If you're looking for apartments in Baton Rouge, this could be your new home!
Pricing & Floor Plans
-
Unit 14price $1,255square feet 750availibility Now
-
Unit 1price $1,265square feet 750availibility Now
-
Unit 185price $1,255square feet 750availibility May 6
-
Unit 48price $1,265square feet 750availibility Now
-
Unit 170price $1,255square feet 750availibility May 11
-
Unit 22price $1,255square feet 750availibility May 18
-
Unit 102price $1,265square feet 786availibility Now
-
Unit 104price $1,265square feet 786availibility Jun 1
-
Unit 113price $1,380square feet 990availibility Now
-
Unit 135price $1,380square feet 990availibility Now
-
Unit 138price $1,380square feet 990availibility May 18
-
Unit 172price $1,395square feet 1,049availibility Now
-
Unit 9price $1,395square feet 1,049availibility Now
-
Unit 23price $1,395square feet 1,049availibility May 25
-
Unit 86price $1,405square feet 990availibility Now
-
Unit 85price $1,405square feet 990availibility May 11
-
Unit 126price $1,405square feet 990availibility Jun 15
-
Unit 189price $1,485square feet 1,448availibility Now
-
Unit 4price $1,565square feet 1,049availibility Now
-
Unit 32price $1,565square feet 1,049availibility Now
-
Unit 3price $1,565square feet 1,049availibility May 4
-
Unit 98price $1,545square feet 1,036availibility May 16
-
Unit 63price $1,475square feet 1,029availibility Jun 29
-
Unit 14price $1,255square feet 750availibility Now
-
Unit 1price $1,265square feet 750availibility Now
-
Unit 185price $1,255square feet 750availibility May 6
-
Unit 48price $1,265square feet 750availibility Now
-
Unit 170price $1,255square feet 750availibility May 11
-
Unit 22price $1,255square feet 750availibility May 18
-
Unit 102price $1,265square feet 786availibility Now
-
Unit 104price $1,265square feet 786availibility Jun 1
-
Unit 113price $1,380square feet 990availibility Now
-
Unit 135price $1,380square feet 990availibility Now
-
Unit 138price $1,380square feet 990availibility May 18
-
Unit 172price $1,395square feet 1,049availibility Now
-
Unit 9price $1,395square feet 1,049availibility Now
-
Unit 23price $1,395square feet 1,049availibility May 25
-
Unit 86price $1,405square feet 990availibility Now
-
Unit 85price $1,405square feet 990availibility May 11
-
Unit 126price $1,405square feet 990availibility Jun 15
-
Unit 189price $1,485square feet 1,448availibility Now
-
Unit 4price $1,565square feet 1,049availibility Now
-
Unit 32price $1,565square feet 1,049availibility Now
-
Unit 3price $1,565square feet 1,049availibility May 4
-
Unit 98price $1,545square feet 1,036availibility May 16
-
Unit 63price $1,475square feet 1,029availibility Jun 29
About The Warwick - Utilities Included
The Warwick is designed around numerous tree filled courtyards, an inviting swimming pool, and a rubber mulch playground for children. Located within the grounds are two large laundry rooms with vending machines, as well as eight small laundry rooms throughout the community. Eight floorplans are available including one, two, and three bedroom apartments, and two bedroom townhomes. Each apartment home offers amenities such as fully equipped kitchens, wall-to-wall carpeting, window treatments, storage room, and central air and heat. The Warwick apartment homes can be leased with or without furniture or washer and dryer. Located in the Bocage area of Jefferson Highway, The Warwick is convenient to schools, shopping, entertainment, excellent restaurants and major thoroughfares. If you're looking for apartments in Baton Rouge, this could be your new home!
The Warwick - Utilities Included is an apartment community located in E Baton Rouge County and the 70809 ZIP Code. This area is served by the East Baton Rouge Parish attendance zone.
Unique Features
- Controlled Access Gates w/ Phone-Guest Connections
- * denotes select homes
- Free Internet
- Washer/Dryer Included*
- 24 Hour Emergency Maintenance
- Central Air/Heat
- Courtesy Officer
- All utilites included
- Internet Speeds Available up to One Gig from Cox
Community Amenities
Pool
Laundry Facilities
Playground
Controlled Access
- Wi-Fi
- Laundry Facilities
- Controlled Access
- Maintenance on site
- 24 Hour Access
- On-Site Retail
- Laundry Service
- Business Center
- Walk-Up
- Pool
- Playground
- Gated
- Grill
Apartment Features
Washer/Dryer
Air Conditioning
Dishwasher
Washer/Dryer Hookup
- High Speed Internet Access
- Washer/Dryer
- Washer/Dryer Hookup
- Air Conditioning
- Ceiling Fans
- Smoke Free
- Dishwasher
- Disposal
- Eat-in Kitchen
- Kitchen
- Microwave
- Refrigerator
- Carpet
- Bay Window
- Balcony
- Patio
Fees and Policies
The fees below are based on community-supplied data and may exclude additional fees and utilities. Use the calculator to add these fees to the base rent.
- One-Time Move-In Fees
-
Administrative Fee$40
-
Application Fee$35
- Dogs Allowed
-
Monthly pet rent$10
-
One time Fee$300
-
Weight limit25 lb
-
Pet Limit2
-
Comments:As a Pet Friendly Community we allow up to two pets per apartment. $15/mo pet rent if have 2 pets
- Cats Allowed
-
Monthly pet rent$10
-
One time Fee$300
-
Weight limit25 lb
-
Pet Limit2
-
Comments:Pet Friendly Community allows two pets per apartment. $15/mo pet rent if have 2 pets
- Parking
-
Surface LotOpen parking--1 Max
- Storage Fees
-
Storage Unit$0/mo
Details
Lease Options
-
3 months, 4 months, 5 months, 6 months, 7 months, 8 months, 9 months, 10 months, 11 months, 12 months, 13 months
Property Information
-
Built in 1980
-
189 units/2 stories
- Wi-Fi
- Laundry Facilities
- Controlled Access
- Maintenance on site
- 24 Hour Access
- On-Site Retail
- Laundry Service
- Business Center
- Walk-Up
- Gated
- Grill
- Pool
- Playground
- Controlled Access Gates w/ Phone-Guest Connections
- * denotes select homes
- Free Internet
- Washer/Dryer Included*
- 24 Hour Emergency Maintenance
- Central Air/Heat
- Courtesy Officer
- All utilites included
- Internet Speeds Available up to One Gig from Cox
- High Speed Internet Access
- Washer/Dryer
- Washer/Dryer Hookup
- Air Conditioning
- Ceiling Fans
- Smoke Free
- Dishwasher
- Disposal
- Eat-in Kitchen
- Kitchen
- Microwave
- Refrigerator
- Carpet
- Bay Window
- Balcony
- Patio
| Monday | 8:30am - 5:30pm |
|---|---|
| Tuesday | 8:30am - 5:30pm |
| Wednesday | 8:30am - 5:30pm |
| Thursday | 8:30am - 5:30pm |
| Friday | 8:30am - 5:30pm |
| Saturday | 10am - 4pm |
| Sunday | 1pm - 5pm |
Located along the east bank of the Mississippi river, Mid City lies in the heart of Baton Rouge. Thanks to its key location, this neighborhood maintains its roots as an old industrial section of Baton Rouge. Mid City is most notable for its central location with easy access to the rest of the city. Interstate 110 divides the neighborhood and branches out across the sprawling city.
An entrepreneurial spirit keeps this Mid City neighborhood bustling. Many small businesses line the busy strips, and commuters have a quick trip. There are currently organizations devoted to renewing Mid Cityas a center for commerce. The neighborhood actively aims to grow and attract new residents and businesses.
This is a great neighborhood for those looking to start a family or business and grow alongside this well-rooted community. For the businessman looking to settle down or start anew, Mid City has the foundation needed for modern success and the history that retains an elegant environment.
Learn more about living in Mid City Baton Rouge| Colleges & Universities | Distance | ||
|---|---|---|---|
| Colleges & Universities | Distance | ||
| Drive: | 5 min | 2.8 mi | |
| Drive: | 12 min | 6.4 mi | |
| Drive: | 18 min | 10.5 mi |
 The GreatSchools Rating helps parents compare schools within a state based on a variety of school quality indicators and provides a helpful picture of how effectively each school serves all of its students. Ratings are on a scale of 1 (below average) to 10 (above average) and can include test scores, college readiness, academic progress, advanced courses, equity, discipline and attendance data. We also advise parents to visit schools, consider other information on school performance and programs, and consider family needs as part of the school selection process.
The GreatSchools Rating helps parents compare schools within a state based on a variety of school quality indicators and provides a helpful picture of how effectively each school serves all of its students. Ratings are on a scale of 1 (below average) to 10 (above average) and can include test scores, college readiness, academic progress, advanced courses, equity, discipline and attendance data. We also advise parents to visit schools, consider other information on school performance and programs, and consider family needs as part of the school selection process.
View GreatSchools Rating Methodology
Property Ratings at The Warwick - Utilities Included
Had a fantastic experience living here. Best location in the entire city in my opinion and all utilities included was great.
Yes the location is good. However, my apt and 5 others in my blocked flooded because someone left a toilet running in an unused apt. They just painted over the mold. Ac broke 2 times in a year. Gate code does not work and gate is left open and have had multiple car burglaries. Rent is cheap at first but a large spike after lease. Says free internet but it rarely works and is unprotected and can’t use to do much work. Have to pay for your own in long run. Staff is nice and Neighbors but depends on what building you are in. It is cheaper than most places and Utilities are included. So that is a plus. Just don’t go in expecting a new and safe and grand place.
We have had a terrible experience with this complex. Upon our move out, the leasing office presented us with various maintenance fees to our well kept apartment. These fees were billed to us after we forfeited our deposit (in order to move out one month before our lease ended) and payed a handsome fee to break the lease (approx. $2,000 total). Rather than discuss this unfounded bill, the leasing office did not return our calls but sent the bill a collection agency. I STRONGLY recommend you chose the lovely new apartments down the street to avoid the financial hassle and harassment of dealing with this complex.
There is a security gate but the employees often leave it open throughout the day for some reason which defeats the purpose. The complex was not well lit in my opinion and my front door could easily be kicked in as it is a nearly hollow door with only a deadbolt. There is a lot of wasted space in the apartment because the door into the apartment and out onto the balcony both swing into the residence so I could only fit a three cushion couch in the living room. When maintenance came to fix the toilet in the bathroom they took all of my things out and just set them wherever and didn't put things back in place. Maintenance also left dirt and sheetrock on the floor for me to clean up. During the flood of 2016 I had water seeping into the wall of my bedroom, when maintenance came to paint over the water spots they got paint on a belt and a shirt that were hanging in the closet. The washer and dryer layout in my unit was terrible. The electrical outlet for the dryer and the outlet pipe are on opposite sides of the wall. To grab clothes out of the washer you have to step over the electrical cord to get to the washer then back over to put your clothes into the dryer. Storage space is very limited. Appliances are outdated. The refrigerator is small and you can't get much in the freezer. Three times I had gone to the office to either pay rent or put in a maintenance request during hours they claim to be open and no one was around. The staff does nothing about residents (particularly their own employees) parking in handicap spaces without proper credentials to do so. This is particularly of concern because the employees often park in the space designed for someone in a wheelchair to get out of their vehicle. That space often houses the only ramp to get up the sidewalk in a wheelchair. So if you or anyone that plans to visit you needs the use of a handicap space or a ramp to get onto the sidewalk, avoid the Warwick. I talked to staff in the office and I have called Patrician Management directly many times to express concern and nothing was ever done to handle the issues. It would appear that people needing these accessibility services are not welcome.
First apartment. Love the amenities. Great management. Polite neighbors. Amazing location.
Great, friendly environment. Well kept. Maintenence and office staff extremely helpful
The Warwick Apartments are really clean and cared for both in and out. Landscaping is very well maintained as the same goes for their pool and fitness area. Electric is included in rent for a nice convenient system. The staff are extremely nice and patient while tending to any need or problem you may have. The reasons behind my 4 star review is simply that a 5 star rating should be reserved for hi-end, newly constructed apartment complexes. (Above and beyond*)
The Warwick - Utilities Included Photos
-
The Warwick - Utilities Included
-
Fitness Center
-
2 BR, 2 BA - 1036 SF
-
2 BR, 2 BA - 1036 SF
-
2 BR, 2 BA - 1036 SF
-
2 BR, 2 BA - 1036 SF
-
2 BR, 2 BA - 1036 SF
-
2 BR, 2 BA - 1036 SF
-
Models
-
One Bedroom One Bathroom, Kitchen cabinets over stove have an opening into the dining room that can fit bar stools.
-
One Bedroom One Bathroom, Kitchen cabinets over stove have an opening into the dining room that can fit bar stools.
-
1BR/1BA
-
One Bedroom One Bathroom, Kitchen cabinets over stove have an opening into the dining room that can fit bar stools.
-
One Bedroom One Bathroom, Kitchen cabinets over stove have an opening into the dining room that can fit bar stools.
-
2BR/1BA
Nearby Apartments
Within 50 Miles of The Warwick - Utilities Included
-
Bienville Towers
2100 College Dr
Baton Rouge, LA 70808
1-3 Br $880-$1,710 1.8 mi
-
Parc at Mid City
1100 S Foster Dr
Baton Rouge, LA 70806
1-3 Br $945-$1,710 1.9 mi
-
Savoy Plaza
600 Wooddale Blvd
Baton Rouge, LA 70806
1-3 Br $775-$2,065 2.0 mi
-
Park Regency
260 Sharp Rd
Baton Rouge, LA 70815
1-3 Br $865-$1,355 2.8 mi
-
Siegen Oaks
10125 Siegen Ln
Baton Rouge, LA 70810
2 Br $1,330-$2,090 5.0 mi
-
Ole London Towne - Utilities Included
1680 O'neal Ln
Baton Rouge, LA 70816
1-3 Br $990-$2,580 5.9 mi
The Warwick - Utilities Included has one to three bedrooms with rent ranges from $1,020/mo. to $2,120/mo.
You can take a virtual tour of The Warwick - Utilities Included on Apartments.com.
The Warwick - Utilities Included is in Mid City Baton Rouge in the city of Baton Rouge. Here you’ll find three shopping centers within 0.5 mile of the property. Five parks are within 6.6 miles, including The Botanic Garden at Independence Park, Bluebonnet Swamp Nature Center, and Louisiana Museum of Natural History.
What Are Walk Score®, Transit Score®, and Bike Score® Ratings?
Walk Score® measures the walkability of any address. Transit Score® measures access to public transit. Bike Score® measures the bikeability of any address.
What is a Sound Score Rating?
A Sound Score Rating aggregates noise caused by vehicle traffic, airplane traffic and local sources








