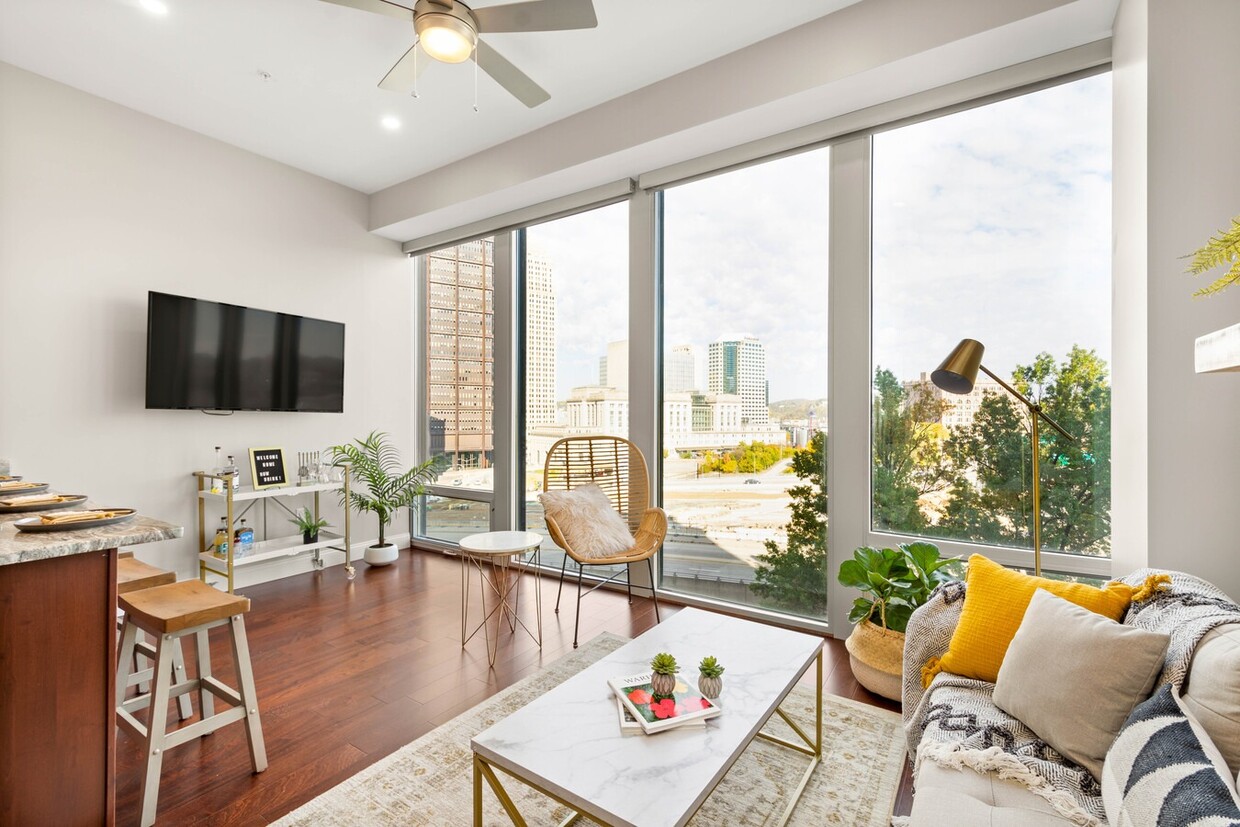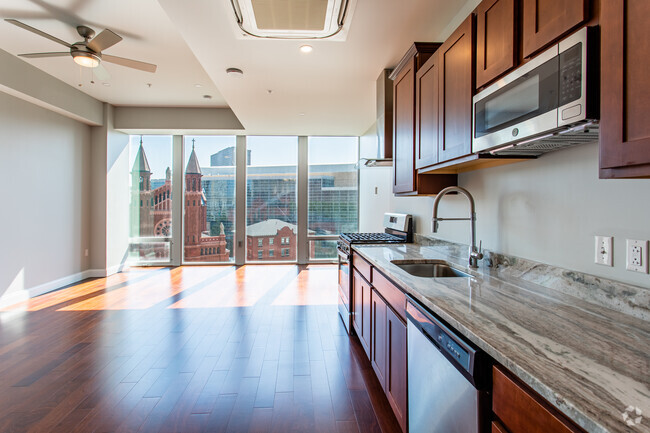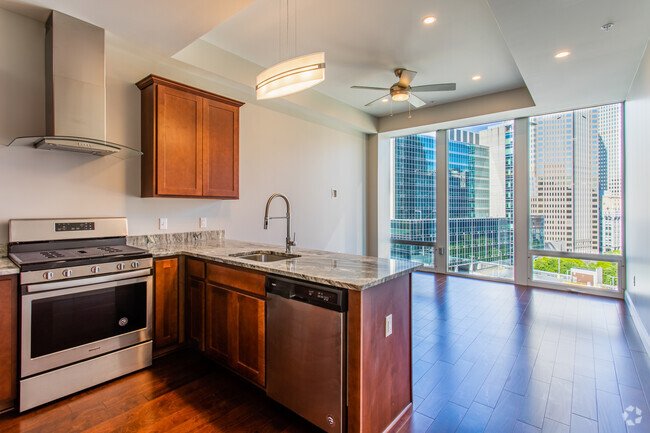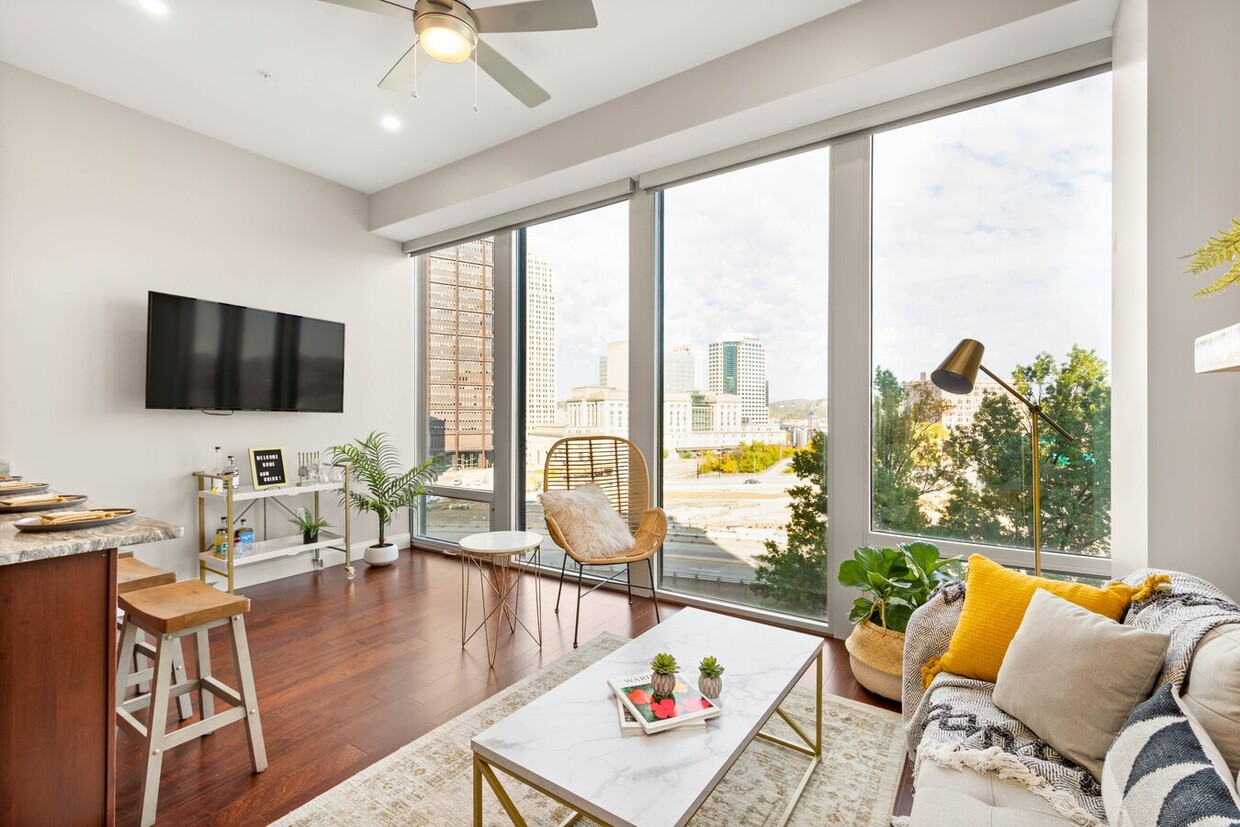
-
Monthly Rent
$1,481 - $3,243
-
Bedrooms
Studio - 2 bd
-
Bathrooms
1 - 2 ba
-
Square Feet
523 - 1,000 sq ft

Pricing & Floor Plans
-
Unit 429price $1,481square feet 523availibility May 20
-
Unit 426price $1,481square feet 613availibility Now
-
Unit 526price $1,486square feet 613availibility Now
-
Unit 604price $1,496square feet 613availibility Now
-
Unit 612price $1,511square feet 639availibility Now
-
Unit 514price $1,511square feet 639availibility Now
-
Unit 714price $1,526square feet 639availibility Now
-
Unit 410price $1,644square feet 639availibility Jun 7
-
Unit 406price $1,606square feet 726availibility Now
-
Unit 506price $1,611square feet 726availibility Now
-
Unit 624price $1,621square feet 726availibility Now
-
Unit 507price $1,645square feet 752availibility Now
-
Unit 619price $1,636square feet 675availibility May 21
-
Unit 519price $1,527square feet 675availibility Jul 21
-
Unit 832price $1,495square feet 610availibility Jul 16
-
Unit 401price $2,356square feet 1,000availibility Now
-
Unit 801price $2,381square feet 1,000availibility Now
-
Unit 702price $2,553square feet 1,000availibility Apr 15
-
Unit 429price $1,481square feet 523availibility May 20
-
Unit 426price $1,481square feet 613availibility Now
-
Unit 526price $1,486square feet 613availibility Now
-
Unit 604price $1,496square feet 613availibility Now
-
Unit 612price $1,511square feet 639availibility Now
-
Unit 514price $1,511square feet 639availibility Now
-
Unit 714price $1,526square feet 639availibility Now
-
Unit 410price $1,644square feet 639availibility Jun 7
-
Unit 406price $1,606square feet 726availibility Now
-
Unit 506price $1,611square feet 726availibility Now
-
Unit 624price $1,621square feet 726availibility Now
-
Unit 507price $1,645square feet 752availibility Now
-
Unit 619price $1,636square feet 675availibility May 21
-
Unit 519price $1,527square feet 675availibility Jul 21
-
Unit 832price $1,495square feet 610availibility Jul 16
-
Unit 401price $2,356square feet 1,000availibility Now
-
Unit 801price $2,381square feet 1,000availibility Now
-
Unit 702price $2,553square feet 1,000availibility Apr 15
About The Washington at Chatham
Immerse yourself in a vibrant urban lifestyle at The Washington at Chatham. With an unbeatable location in the heart of the Steel City and spacious floor plans with stunning views, you'll instantly feel right at home. The apartment community features studio, one and two bedroom layouts designed to provide you with space, comfort and tons of natural light. And let's not forget about the granite countertops, luxury finishes and top-of-the-line features like electronic blinds and whirlpool tubs. Beyond your own door, enjoy the fitness center, yoga studio and community spaces. And guess what? You don't need to venture far for your caffeine fix because there's a Starbucks conveniently located right in the building! Plus, our round the clock service and the staff's commitment to all residents is the cherry on top!
The Washington at Chatham is an apartment community located in Allegheny County and the 15219 ZIP Code. This area is served by the Pittsburgh Public Schools attendance zone.
Unique Features
- On Site Starbucks
- Tv Mount On Wall
- Wellness Studio
- 9 Foot High Ceilings
- Coming Soon: Lounge, Party & Game Room
- Large Bedrooms And Custom Closets
- Walnut Perks Discounts
- Coming Soon: Online Payments
- Electronic Thermostat
- Brand New Construction
- Coming Soon: Online Maintenance Requests
- Coming Soon: Yoga Studio
- On-Site Management
- Reservable Social Spaces
- Resident Social Events
- Smart Blinds
- Walk To Campus
- 24 Hour Emergency Maintenance
- Ceiling Fan
- Coming Soon: Bike Storage/repair Center
- Complimentary Coffee
- Night Patrol
- 24/7 Concierge
- Cardio & Weight Room
- Coming Soon: Study Lounge
- Coming Soon: Zoom Conference Room
- On Site Restaurant & Bar
- Spa Shower & Jetted Bath
- Walk To Mercy Hospital
- Cable/Internet Ready
- Carpeting in Bedrooms
- Coming Soon: Package Room, Dog Wash
- Coming Soon: Virtual Fitness Classes
- Led Vanity Mirror In Bathroom
- On-Site Maintenance
- Trash Chute On Every Floor
- Trey Ceilings
- Air Conditioner
- Cardio Studio
- Electronic Blinds
- Floor To Ceiling Windows
- Large Windows with City Views
- Smoke Free Building
- Walnut Capital Resident App
- Whirlpool Tub & State-of-the-Art Shower
Community Amenities
Fitness Center
Furnished Units Available
Elevator
Concierge
Clubhouse
Controlled Access
Recycling
Business Center
Property Services
- Package Service
- Controlled Access
- Maintenance on site
- Property Manager on Site
- Concierge
- 24 Hour Access
- Furnished Units Available
- On-Site ATM
- Recycling
- Dry Cleaning Service
- Online Services
- Planned Social Activities
- Pet Washing Station
- Public Transportation
- Key Fob Entry
Shared Community
- Elevator
- Business Center
- Clubhouse
- Lounge
- Multi Use Room
- Storage Space
- Disposal Chutes
- Conference Rooms
Fitness & Recreation
- Fitness Center
- Spa
- Bicycle Storage
- Gameroom
Outdoor Features
- Courtyard
- Picnic Area
Student Features
- Study Lounge
- Walk To Campus
Apartment Features
Washer/Dryer
Air Conditioning
Dishwasher
High Speed Internet Access
Hardwood Floors
Walk-In Closets
Island Kitchen
Granite Countertops
Highlights
- High Speed Internet Access
- Washer/Dryer
- Air Conditioning
- Heating
- Ceiling Fans
- Smoke Free
- Cable Ready
- Storage Space
- Tub/Shower
- Handrails
- Wheelchair Accessible (Rooms)
Kitchen Features & Appliances
- Dishwasher
- Disposal
- Ice Maker
- Granite Countertops
- Stainless Steel Appliances
- Island Kitchen
- Kitchen
- Microwave
- Oven
- Range
- Refrigerator
- Freezer
- Instant Hot Water
- Gas Range
Model Details
- Hardwood Floors
- Carpet
- High Ceilings
- Family Room
- Recreation Room
- Views
- Walk-In Closets
- Linen Closet
- Furnished
- Double Pane Windows
- Window Coverings
- Large Bedrooms
- Floor to Ceiling Windows
Fees and Policies
The fees below are based on community-supplied data and may exclude additional fees and utilities. Use the calculator to add these fees to the base rent.
- One-Time Move-In Fees
-
Administrative Fee$150
-
Application Fee$50
- Dogs Allowed
-
Monthly pet rent$30
-
One time Fee$250
-
Pet deposit$0
-
Weight limit100 lb
-
Pet Limit2
-
Restrictions:Pitt Bull, German Shepard, Doberman Pincher, Chow and Rottweiler
-
Comments:Dogs
- Cats Allowed
-
Monthly pet rent$30
-
One time Fee$250
-
Pet deposit$0
-
Weight limit100 lb
-
Pet Limit2
-
Comments:Cats
- Parking
-
Covered--
-
Other--
-
Garage$200/mo
Details
Utilities Included
-
Trash Removal
Lease Options
-
6, 7, 8, 9, 10, 11, 12, 13, 14, 15, 16, 17, 18
-
Short term lease
Property Information
-
Built in 2020
-
174 units/5 stories
-
Furnished Units Available
- Package Service
- Controlled Access
- Maintenance on site
- Property Manager on Site
- Concierge
- 24 Hour Access
- Furnished Units Available
- On-Site ATM
- Recycling
- Dry Cleaning Service
- Online Services
- Planned Social Activities
- Pet Washing Station
- Public Transportation
- Key Fob Entry
- Elevator
- Business Center
- Clubhouse
- Lounge
- Multi Use Room
- Storage Space
- Disposal Chutes
- Conference Rooms
- Courtyard
- Picnic Area
- Fitness Center
- Spa
- Bicycle Storage
- Gameroom
- Study Lounge
- Walk To Campus
- On Site Starbucks
- Tv Mount On Wall
- Wellness Studio
- 9 Foot High Ceilings
- Coming Soon: Lounge, Party & Game Room
- Large Bedrooms And Custom Closets
- Walnut Perks Discounts
- Coming Soon: Online Payments
- Electronic Thermostat
- Brand New Construction
- Coming Soon: Online Maintenance Requests
- Coming Soon: Yoga Studio
- On-Site Management
- Reservable Social Spaces
- Resident Social Events
- Smart Blinds
- Walk To Campus
- 24 Hour Emergency Maintenance
- Ceiling Fan
- Coming Soon: Bike Storage/repair Center
- Complimentary Coffee
- Night Patrol
- 24/7 Concierge
- Cardio & Weight Room
- Coming Soon: Study Lounge
- Coming Soon: Zoom Conference Room
- On Site Restaurant & Bar
- Spa Shower & Jetted Bath
- Walk To Mercy Hospital
- Cable/Internet Ready
- Carpeting in Bedrooms
- Coming Soon: Package Room, Dog Wash
- Coming Soon: Virtual Fitness Classes
- Led Vanity Mirror In Bathroom
- On-Site Maintenance
- Trash Chute On Every Floor
- Trey Ceilings
- Air Conditioner
- Cardio Studio
- Electronic Blinds
- Floor To Ceiling Windows
- Large Windows with City Views
- Smoke Free Building
- Walnut Capital Resident App
- Whirlpool Tub & State-of-the-Art Shower
- High Speed Internet Access
- Washer/Dryer
- Air Conditioning
- Heating
- Ceiling Fans
- Smoke Free
- Cable Ready
- Storage Space
- Tub/Shower
- Handrails
- Wheelchair Accessible (Rooms)
- Dishwasher
- Disposal
- Ice Maker
- Granite Countertops
- Stainless Steel Appliances
- Island Kitchen
- Kitchen
- Microwave
- Oven
- Range
- Refrigerator
- Freezer
- Instant Hot Water
- Gas Range
- Hardwood Floors
- Carpet
- High Ceilings
- Family Room
- Recreation Room
- Views
- Walk-In Closets
- Linen Closet
- Furnished
- Double Pane Windows
- Window Coverings
- Large Bedrooms
- Floor to Ceiling Windows
| Monday | 9am - 5pm |
|---|---|
| Tuesday | 9am - 5pm |
| Wednesday | 9am - 5pm |
| Thursday | 9am - 5pm |
| Friday | 9am - 5pm |
| Saturday | 10am - 4pm |
| Sunday | Closed |
At the point where the Monongahela River and the Allegheny River meet to form the Ohio River rests downtown Pittsburgh, the heartbeat of the city. The terrain, consisting of rivers, steep hills, and a distinct combination of numerous bridges make this a naturally scenic city. Downtown Pittsburgh is a lively area filled with shops, restaurants, museums, and theaters. It is also home to Point Park University and Point State Park, a National Historic Landmark as the location of Fort Duquesne, the Fort Pitt Museum, and the Fort Pitt Blockhouse (built in 1764).
The unique design of downtown Pittsburgh offers residents pocket-like neighborhoods that display its architectural heritage and steel city legacy. A variety of dining and entertainment options line the streets below mid to high rise offices and residential towers. No matter what time of the day or night, you can find something to do in this friendly sports-oriented city.
Learn more about living in Downtown Pittsburgh| Colleges & Universities | Distance | ||
|---|---|---|---|
| Colleges & Universities | Distance | ||
| Walk: | 8 min | 0.4 mi | |
| Walk: | 11 min | 0.6 mi | |
| Walk: | 14 min | 0.7 mi | |
| Drive: | 7 min | 2.7 mi |
 The GreatSchools Rating helps parents compare schools within a state based on a variety of school quality indicators and provides a helpful picture of how effectively each school serves all of its students. Ratings are on a scale of 1 (below average) to 10 (above average) and can include test scores, college readiness, academic progress, advanced courses, equity, discipline and attendance data. We also advise parents to visit schools, consider other information on school performance and programs, and consider family needs as part of the school selection process.
The GreatSchools Rating helps parents compare schools within a state based on a variety of school quality indicators and provides a helpful picture of how effectively each school serves all of its students. Ratings are on a scale of 1 (below average) to 10 (above average) and can include test scores, college readiness, academic progress, advanced courses, equity, discipline and attendance data. We also advise parents to visit schools, consider other information on school performance and programs, and consider family needs as part of the school selection process.
View GreatSchools Rating Methodology
Transportation options available in Pittsburgh include Steel Plaza, located 0.3 mile from The Washington at Chatham. The Washington at Chatham is near Pittsburgh International, located 17.8 miles or 28 minutes away, and Arnold Palmer Regional, located 42.8 miles or 67 minutes away.
| Transit / Subway | Distance | ||
|---|---|---|---|
| Transit / Subway | Distance | ||
|
|
Walk: | 5 min | 0.3 mi |
|
|
Walk: | 9 min | 0.5 mi |
|
|
Walk: | 13 min | 0.7 mi |
|
|
Walk: | 13 min | 0.7 mi |
|
|
Drive: | 3 min | 1.3 mi |
| Commuter Rail | Distance | ||
|---|---|---|---|
| Commuter Rail | Distance | ||
|
|
Walk: | 10 min | 0.5 mi |
|
|
Drive: | 51 min | 33.3 mi |
|
|
Drive: | 63 min | 39.8 mi |
| Airports | Distance | ||
|---|---|---|---|
| Airports | Distance | ||
|
Pittsburgh International
|
Drive: | 28 min | 17.8 mi |
|
Arnold Palmer Regional
|
Drive: | 67 min | 42.8 mi |
Time and distance from The Washington at Chatham.
| Shopping Centers | Distance | ||
|---|---|---|---|
| Shopping Centers | Distance | ||
| Walk: | 12 min | 0.7 mi | |
| Walk: | 13 min | 0.7 mi | |
| Drive: | 3 min | 1.3 mi |
| Parks and Recreation | Distance | ||
|---|---|---|---|
| Parks and Recreation | Distance | ||
|
Point State Park
|
Drive: | 4 min | 1.4 mi |
|
Children's Museum of Pittsburgh
|
Drive: | 5 min | 1.8 mi |
|
Allegheny Commons Park
|
Drive: | 5 min | 2.0 mi |
|
National Aviary
|
Drive: | 6 min | 2.1 mi |
|
Carnegie Science Center
|
Drive: | 7 min | 2.7 mi |
| Hospitals | Distance | ||
|---|---|---|---|
| Hospitals | Distance | ||
| Walk: | 11 min | 0.6 mi | |
| Drive: | 5 min | 1.9 mi | |
| Drive: | 5 min | 2.1 mi |
| Military Bases | Distance | ||
|---|---|---|---|
| Military Bases | Distance | ||
| Drive: | 24 min | 16.3 mi |
Property Ratings at The Washington at Chatham
Came here for an event at PPG and the customer service was awesome, and it was so easy to get to. Instructions were easy to follow. I’d do this again
Please be aware that 2b2b model has very large floor ceiling window while this building is close the highway and PPG. I will choose 1b1b after visit my friends 2b2b room.
The person who wrote the review above is spot on. This place is a joke. Unfinished projects throughout the entire building with no timeline or communications of exactly when they will be completed, thick layers of dust all over the exercise equipment in the gym, and a lobby that looks like you’re at the YMCA as opposed to a luxury apartment. Even my former budget gym had TVs all over the gym. But none here. They just promise that they’ll be installed. I’ve had to look at TV wires for months. What’s a TV cost? 100 bucks? Not sure how this is even legal.
Don’t move in to this property until it is actually finished. I made the mistake of moving in last summer with the promise that multiple amenities would be “ready shortly”. Nearly a year later, virtually nothing is finished as promised. Wires and cable boxes hang from the walls in the gym were TVs are supposed to eventually go, the lobby looks like it hasn’t been updated since the 1980s, and bike storage has yet to be finished. The property is taking money and signing leases without following through on anything that is promised. It’s not only frustrating but also embarrassing when friends and family come to visit and see the complex in its current state - it looks more low income than luxury.
Property Manager at The Washington at Chatham, Responded To This Review
We are sorry to hear of any dissatisfaction you may be experiencing. We have been working diligently to complete the finishing items and would be happy to share the details with you. Please feel free to contact our office at (412)407.4880. We will also share updates with residents as projects progress.
The Washington at Chatham Photos
-
The Washington at Chatham
-
1BR, 1BA - Jefferson
-
0BR, 1BA - Adams
-
0BR, 1BA - Adams
-
0BR, 1BA - Adams
-
1BR, 1BA - Grant
-
1BR, 1BA - Grant
-
1BR, 1BA - Grant
-
1BR, 1BA - Grant
Models
-
Studio
-
1 Bedroom
-
1 Bedroom
-
1 Bedroom
-
1 Bedroom
-
1 Bedroom
Nearby Apartments
Within 50 Miles of The Washington at Chatham
The Washington at Chatham has studios to two bedrooms with rent ranges from $1,481/mo. to $3,243/mo.
You can take a virtual tour of The Washington at Chatham on Apartments.com.
The Washington at Chatham is in the city of Pittsburgh. Here you’ll find three shopping centers within 1.3 miles of the property.Five parks are within 2.7 miles, including Point State Park, Children's Museum of Pittsburgh, and Allegheny Commons Park.
What Are Walk Score®, Transit Score®, and Bike Score® Ratings?
Walk Score® measures the walkability of any address. Transit Score® measures access to public transit. Bike Score® measures the bikeability of any address.
What is a Sound Score Rating?
A Sound Score Rating aggregates noise caused by vehicle traffic, airplane traffic and local sources






