-
Monthly Rent
$1,530 - $2,200
-
Bedrooms
1 - 3 bd
-
Bathrooms
1 - 2 ba
-
Square Feet
583 - 1,307 sq ft
Experience stylish, comfortable living at The Waverly at Winter Haven. Located in the sought-after Cypress Gardens area, our pet-friendly community offers a peaceful lifestyle with convenient access to everything Central Florida has to offer. At The Waverly at Winter Haven, you'll enjoy a host of resort-inspired amenities designed to enhance your lifestyle, from a sparkling pool and sundeck to a cyber lounge and car wash station. Our spacious one, two, and three-bedroom floor plans offer modern features like stainless steel appliances, in-home laundry, and walk-in closets, ensuring comfort and convenience. With easy access to local attractions and major employers, living here is both practical and enjoyable. Schedule a tour today and discover why The Waverly is the perfect place to call home.
Pricing & Floor Plans
-
Unit 05-405price $1,580square feet 630availibility Now
-
Unit 06-303price $1,580square feet 630availibility Now
-
Unit 06-305price $1,580square feet 630availibility Now
-
Unit 01-307price $1,625square feet 751availibility Now
-
Unit 01-302price $1,625square feet 751availibility Now
-
Unit 10-402price $1,625square feet 751availibility Now
-
Unit 02-201price $1,599square feet 639availibility Now
-
Unit 02-202price $1,599square feet 639availibility Now
-
Unit 04-202price $1,599square feet 639availibility Now
-
Unit 01-406price $1,650square feet 908availibility Now
-
Unit 01-301price $1,700square feet 908availibility Now
-
Unit 03-301price $1,700square feet 908availibility Now
-
Unit 01-310price $1,799square feet 987availibility Now
-
Unit 03-104price $1,824square feet 987availibility Now
-
Unit 01-109price $1,824square feet 987availibility Now
-
Unit 03-311price $1,849square feet 977availibility Now
-
Unit 03-111price $1,874square feet 977availibility Now
-
Unit 10-111price $1,874square feet 977availibility Now
-
Unit 01-408price $2,100square feet 1,229availibility Now
-
Unit 10-208price $2,100square feet 1,229availibility Now
-
Unit 06-205price $2,125square feet 1,229availibility Now
-
Unit 05-405price $1,580square feet 630availibility Now
-
Unit 06-303price $1,580square feet 630availibility Now
-
Unit 06-305price $1,580square feet 630availibility Now
-
Unit 01-307price $1,625square feet 751availibility Now
-
Unit 01-302price $1,625square feet 751availibility Now
-
Unit 10-402price $1,625square feet 751availibility Now
-
Unit 02-201price $1,599square feet 639availibility Now
-
Unit 02-202price $1,599square feet 639availibility Now
-
Unit 04-202price $1,599square feet 639availibility Now
-
Unit 01-406price $1,650square feet 908availibility Now
-
Unit 01-301price $1,700square feet 908availibility Now
-
Unit 03-301price $1,700square feet 908availibility Now
-
Unit 01-310price $1,799square feet 987availibility Now
-
Unit 03-104price $1,824square feet 987availibility Now
-
Unit 01-109price $1,824square feet 987availibility Now
-
Unit 03-311price $1,849square feet 977availibility Now
-
Unit 03-111price $1,874square feet 977availibility Now
-
Unit 10-111price $1,874square feet 977availibility Now
-
Unit 01-408price $2,100square feet 1,229availibility Now
-
Unit 10-208price $2,100square feet 1,229availibility Now
-
Unit 06-205price $2,125square feet 1,229availibility Now
About The Waverly at Winter Haven
Experience stylish, comfortable living at The Waverly at Winter Haven. Located in the sought-after Cypress Gardens area, our pet-friendly community offers a peaceful lifestyle with convenient access to everything Central Florida has to offer. At The Waverly at Winter Haven, you'll enjoy a host of resort-inspired amenities designed to enhance your lifestyle, from a sparkling pool and sundeck to a cyber lounge and car wash station. Our spacious one, two, and three-bedroom floor plans offer modern features like stainless steel appliances, in-home laundry, and walk-in closets, ensuring comfort and convenience. With easy access to local attractions and major employers, living here is both practical and enjoyable. Schedule a tour today and discover why The Waverly is the perfect place to call home.
The Waverly at Winter Haven is an apartment community located in Polk County and the 33884 ZIP Code. This area is served by the Polk attendance zone.
Unique Features
- Custom Cabinetry with Soft-Close Feature
- Pet Spa
- Bark Park
- Patio/Balcony
- Resort Style Pool with Sundeck
- Ceiling Fan
- EV Charging Stations
- Walk-in Closets with Custom Shelving
Community Amenities
Pool
Fitness Center
Clubhouse
Business Center
- Package Service
- Maintenance on site
- Property Manager on Site
- 24 Hour Access
- Pet Play Area
- EV Charging
- Business Center
- Clubhouse
- Fitness Center
- Spa
- Pool
- Gated
- Sundeck
- Dog Park
Apartment Features
Washer/Dryer
Air Conditioning
Dishwasher
Walk-In Closets
- Washer/Dryer
- Air Conditioning
- Heating
- Ceiling Fans
- Storage Space
- Tub/Shower
- Dishwasher
- Disposal
- Stainless Steel Appliances
- Microwave
- Refrigerator
- Walk-In Closets
- Balcony
- Patio
Fees and Policies
The fees below are based on community-supplied data and may exclude additional fees and utilities.
- One-Time Move-In Fees
-
Administrative Fee$200
-
Application Fee$75
- Dogs Allowed
-
No fees required
- Cats Allowed
-
No fees required
- Parking
-
Other--
Details
Lease Options
-
6, 7, 8, 9, 10, 11, 12
Property Information
-
Built in 2024
-
264 units/3 stories
- Package Service
- Maintenance on site
- Property Manager on Site
- 24 Hour Access
- Pet Play Area
- EV Charging
- Business Center
- Clubhouse
- Gated
- Sundeck
- Dog Park
- Fitness Center
- Spa
- Pool
- Custom Cabinetry with Soft-Close Feature
- Pet Spa
- Bark Park
- Patio/Balcony
- Resort Style Pool with Sundeck
- Ceiling Fan
- EV Charging Stations
- Walk-in Closets with Custom Shelving
- Washer/Dryer
- Air Conditioning
- Heating
- Ceiling Fans
- Storage Space
- Tub/Shower
- Dishwasher
- Disposal
- Stainless Steel Appliances
- Microwave
- Refrigerator
- Walk-In Closets
- Balcony
- Patio
| Monday | 9am - 6pm |
|---|---|
| Tuesday | 9am - 6pm |
| Wednesday | 9am - 6pm |
| Thursday | 9am - 6pm |
| Friday | 9am - 6pm |
| Saturday | 10am - 5pm |
| Sunday | 1pm - 5pm |
The Lake Wales neighborhood, located about 15 miles from downtown Winter Haven, considers itself out of the ordinary, but in a good way. No place defines that more than Spook Hill, where objects actually roll uphill instead of down.
When you have an apartment in Lake Wales, you feel like you live right in the middle of history. The neighborhood has several historic landmarks, including Bok Tower Gardens, a great place to go to relax, and the Depot Museum, which is perfect for railroad enthusiasts.
Of course, when your neighborhood has a lake, that's naturally the main hangout. Lake Wales doesn't disappoint, whether you want to go boating for the day or just cast a line off the fishing pier. If you don't catch anything, you can always have dinner at Crazy Fish Bar & Grill, an eclectic, casual restaurant that fits right in with the rest of the neighborhood.
Learn more about living in Winter Haven/Lake Wales| Colleges & Universities | Distance | ||
|---|---|---|---|
| Colleges & Universities | Distance | ||
| Drive: | 13 min | 6.8 mi | |
| Drive: | 23 min | 15.6 mi | |
| Drive: | 28 min | 17.4 mi | |
| Drive: | 33 min | 20.3 mi |
 The GreatSchools Rating helps parents compare schools within a state based on a variety of school quality indicators and provides a helpful picture of how effectively each school serves all of its students. Ratings are on a scale of 1 (below average) to 10 (above average) and can include test scores, college readiness, academic progress, advanced courses, equity, discipline and attendance data. We also advise parents to visit schools, consider other information on school performance and programs, and consider family needs as part of the school selection process.
The GreatSchools Rating helps parents compare schools within a state based on a variety of school quality indicators and provides a helpful picture of how effectively each school serves all of its students. Ratings are on a scale of 1 (below average) to 10 (above average) and can include test scores, college readiness, academic progress, advanced courses, equity, discipline and attendance data. We also advise parents to visit schools, consider other information on school performance and programs, and consider family needs as part of the school selection process.
View GreatSchools Rating Methodology
The Waverly at Winter Haven Photos
-
Elevate your culinary experience in this sleek, modern kitchen designed for both style and functionality.
-
Experience modern comfort and style in this beautifully designed open concept kitchen and living space.
-
Experience the sophistication of this contemporary kitchen, perfect for culinary enthusiasts and entertainers alike.
-
Experience luxury in this beautifully designed living space combining comfort and style.
-
Embrace the elegance of this beautifully designed living space.
-
-
Experience tranquility in this beautifully designed bathroom featuring a spacious glass shower and elegant finishes.
-
Experience tranquility with this elegantly designed bathroom, seamlessly connected to a restful bedroom.
-
Experience the elegance of this chic open-concept living area, perfect for modern comfort.
Models
-
A1 Floor Plan
-
A2
-
A3
-
A4
-
B1
-
B2
The Waverly at Winter Haven has one to three bedrooms with rent ranges from $1,530/mo. to $2,200/mo.
Yes, to view the floor plan in person, please schedule a personal tour.
The Waverly at Winter Haven is in Winter Haven/Lake Wales in the city of Winter Haven. Here you’ll find three shopping centers within 1.6 miles of the property. Two parks are within 9.2 miles, including Street Nature Center, and Bok Tower Gardens.
What Are Walk Score®, Transit Score®, and Bike Score® Ratings?
Walk Score® measures the walkability of any address. Transit Score® measures access to public transit. Bike Score® measures the bikeability of any address.
What is a Sound Score Rating?
A Sound Score Rating aggregates noise caused by vehicle traffic, airplane traffic and local sources
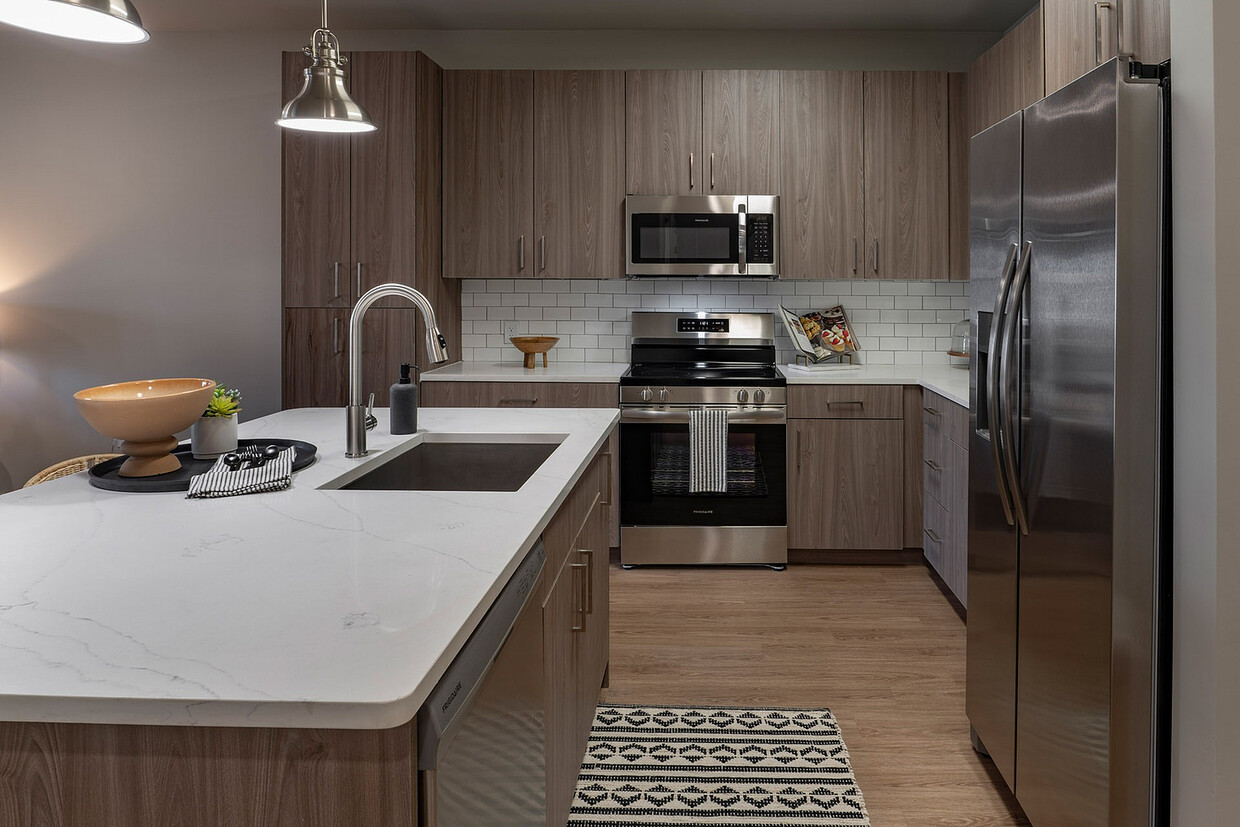
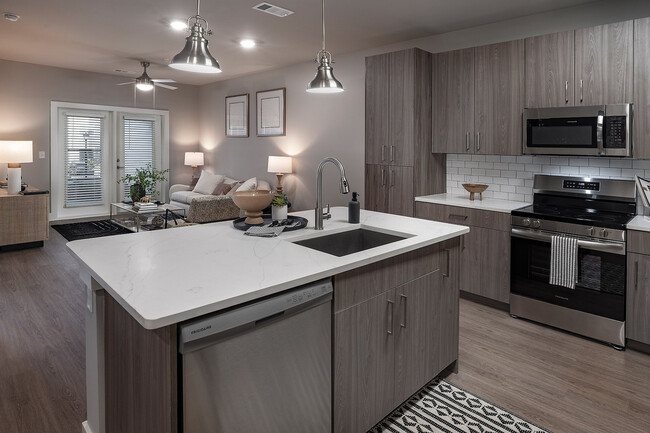
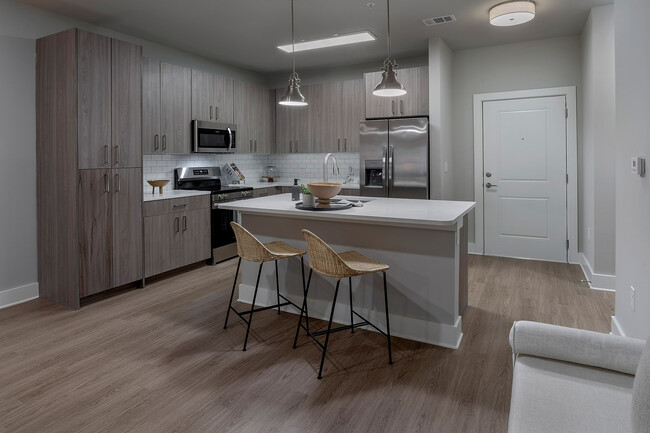
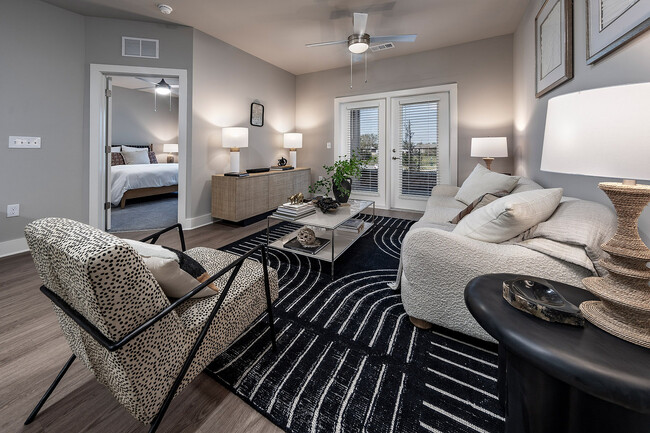
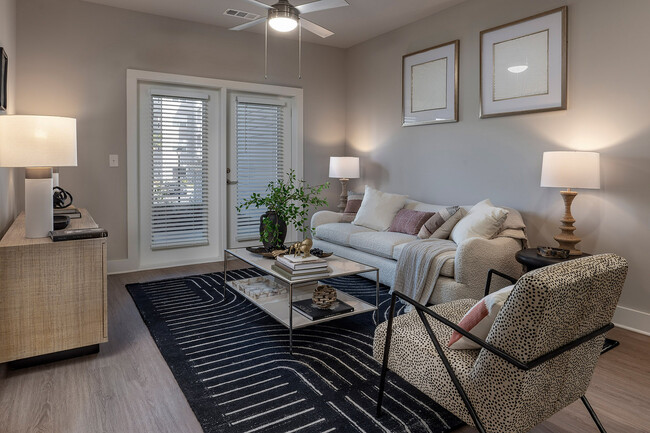
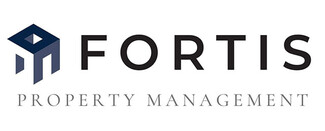



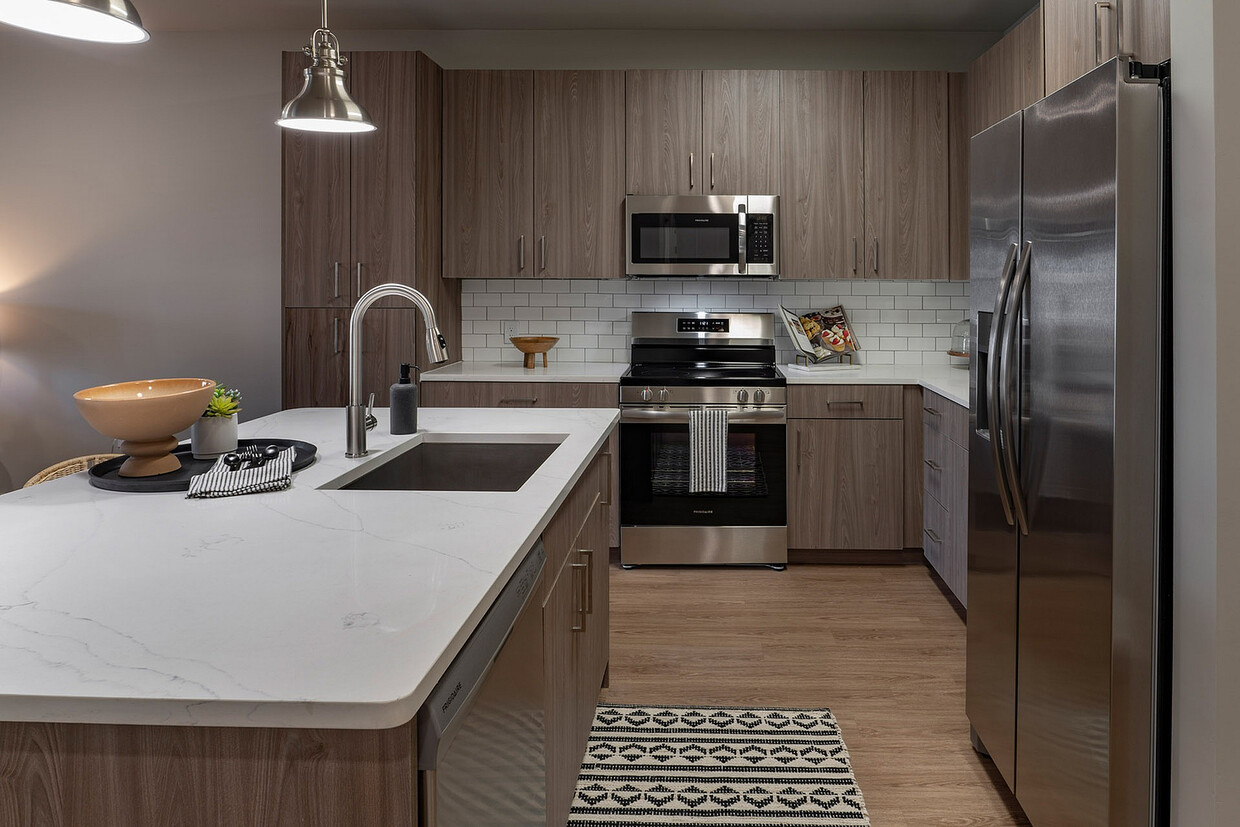
Responded To This Review