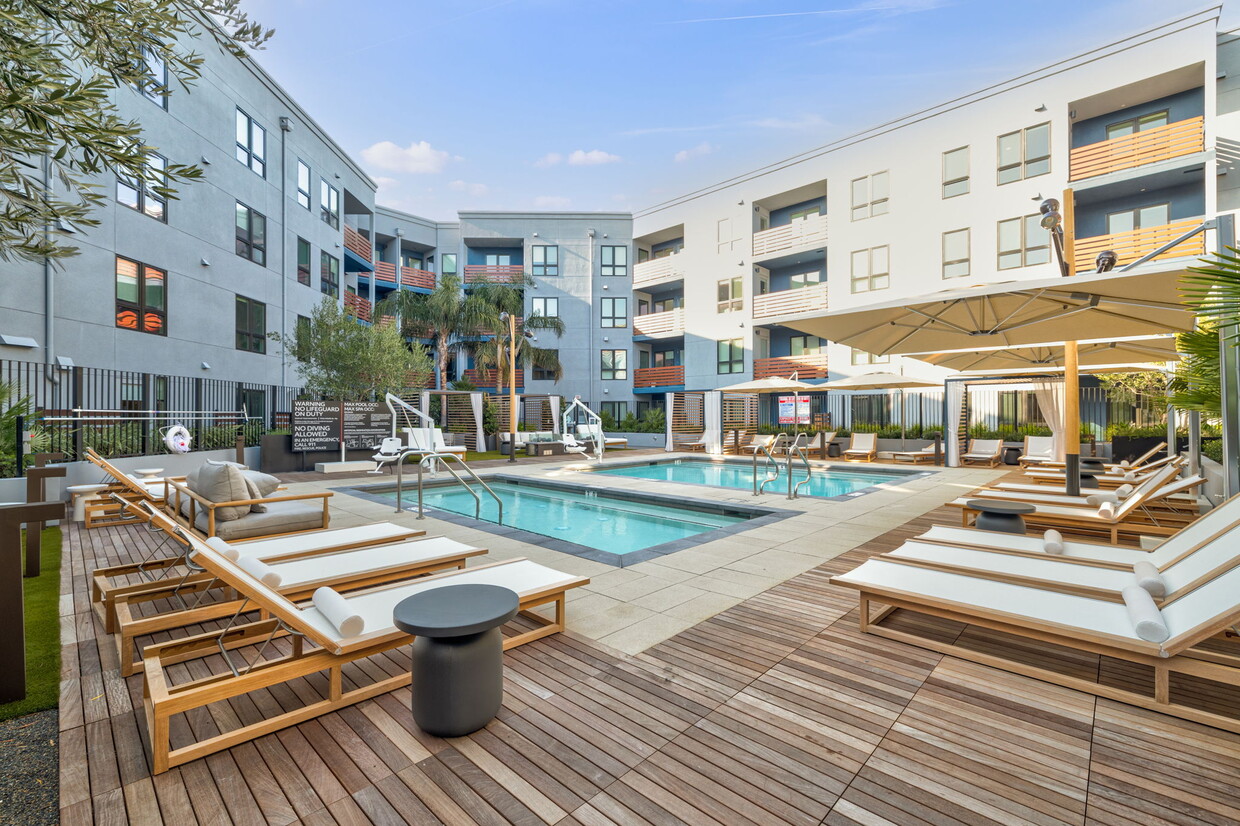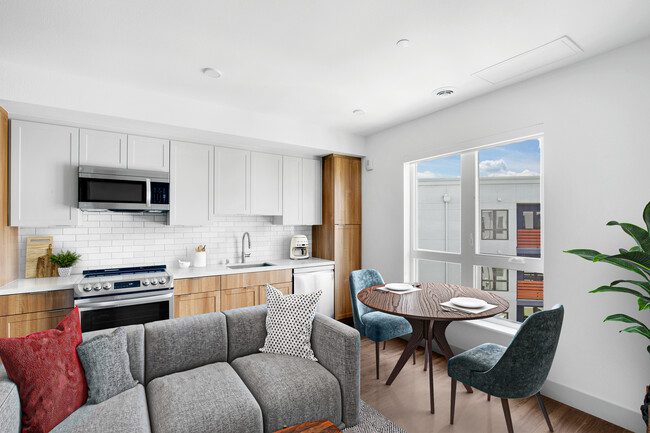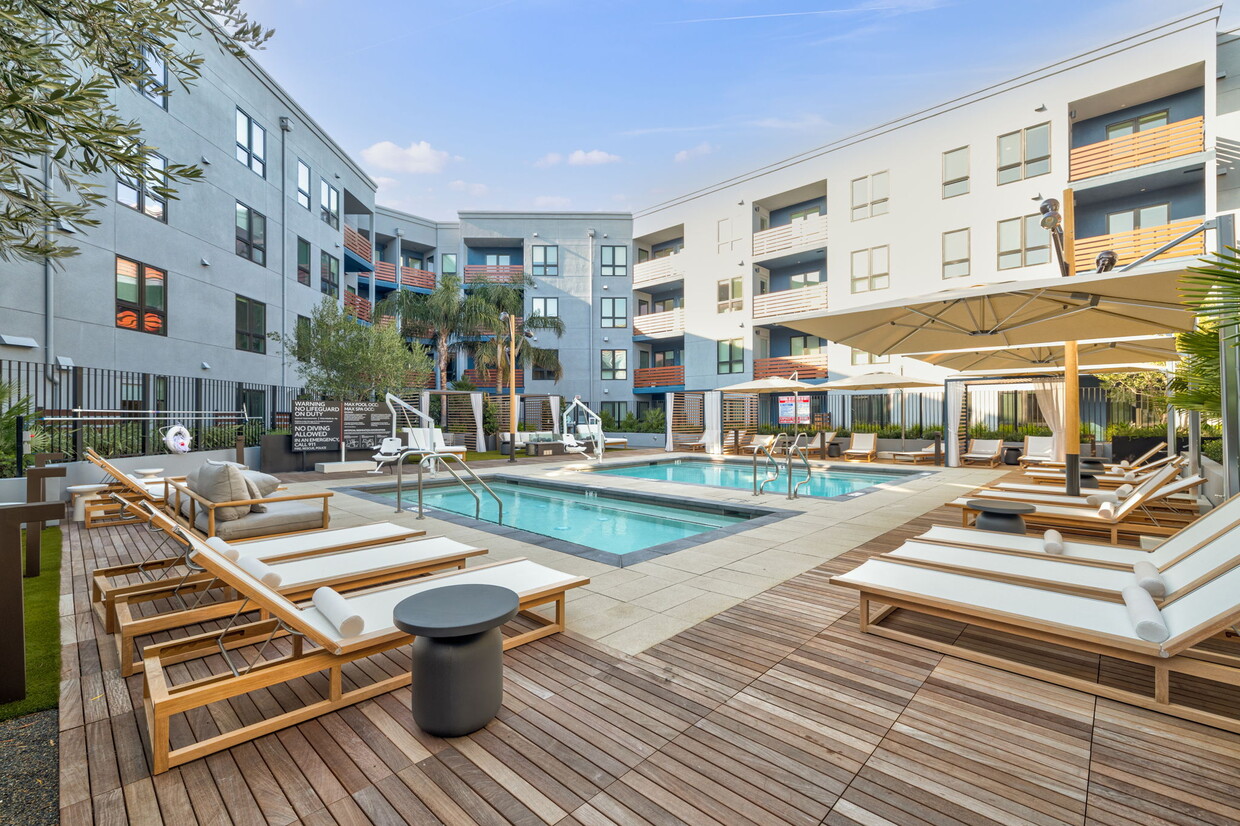
-
Monthly Rent
$2,560 - $6,128
-
Bedrooms
Studio - 3 bd
-
Bathrooms
1 - 2 ba
-
Square Feet
502 - 1,403 sq ft

Pricing & Floor Plans
-
Unit A542price $2,860square feet 502availibility Now
-
Unit A239price $2,895square feet 512availibility Now
-
Unit B415price $2,955square feet 502availibility Now
-
Unit B442price $3,719square feet 660availibility Now
-
Unit B142price $3,199square feet 660availibility Jul 24
-
Unit B108price $3,324square feet 774availibility Now
-
Unit B307price $3,409square feet 760availibility May 31
-
Unit B341price $3,384square feet 727availibility Now
-
Unit B421price $3,754square feet 727availibility Now
-
Unit A315price $3,334square feet 727availibility May 25
-
Unit B110price $3,364square feet 814availibility Now
-
Unit A548price $3,649square feet 731availibility Now
-
Unit B311price $3,464square feet 731availibility May 11
-
Unit B444price $3,764square feet 731availibility May 15
-
Unit A356price $3,239square feet 672availibility May 1
-
Unit A552price $3,564square feet 672availibility May 14
-
Unit A550price $3,579square feet 635availibility May 16
-
Unit B242price $3,469square feet 757availibility May 7
-
Unit B225price $5,273square feet 1,153availibility Now
-
Unit A245price $5,608square feet 1,098availibility Now
-
Unit A106price $5,314square feet 1,108availibility May 7
-
Unit B320price $6,128square feet 1,403availibility Now
-
Unit B102price $5,043square feet 962availibility Jun 13
-
Unit A500price $5,587square feet 1,348availibility Now
-
Unit A542price $2,860square feet 502availibility Now
-
Unit A239price $2,895square feet 512availibility Now
-
Unit B415price $2,955square feet 502availibility Now
-
Unit B442price $3,719square feet 660availibility Now
-
Unit B142price $3,199square feet 660availibility Jul 24
-
Unit B108price $3,324square feet 774availibility Now
-
Unit B307price $3,409square feet 760availibility May 31
-
Unit B341price $3,384square feet 727availibility Now
-
Unit B421price $3,754square feet 727availibility Now
-
Unit A315price $3,334square feet 727availibility May 25
-
Unit B110price $3,364square feet 814availibility Now
-
Unit A548price $3,649square feet 731availibility Now
-
Unit B311price $3,464square feet 731availibility May 11
-
Unit B444price $3,764square feet 731availibility May 15
-
Unit A356price $3,239square feet 672availibility May 1
-
Unit A552price $3,564square feet 672availibility May 14
-
Unit A550price $3,579square feet 635availibility May 16
-
Unit B242price $3,469square feet 757availibility May 7
-
Unit B225price $5,273square feet 1,153availibility Now
-
Unit A245price $5,608square feet 1,098availibility Now
-
Unit A106price $5,314square feet 1,108availibility May 7
-
Unit B320price $6,128square feet 1,403availibility Now
-
Unit B102price $5,043square feet 962availibility Jun 13
-
Unit A500price $5,587square feet 1,348availibility Now
About The Waymark
The Waymark is your sophisticated home base in the heart of Walnut Creek. Steps from BART and minutes from Mt. Diablos trails, its the perfect blend of convenience and nature. Enjoy a state-of-the-art fitness center, resort-style pool, frequent community events, and pet-friendly living. With studio to three-bedroom homes and parking available, The Waymark is designed for the way you live. Find your way home and schedule a private tour today.
The Waymark is an apartment community located in Contra Costa County and the 94596 ZIP Code. This area is served by the Walnut Creek Elementary attendance zone.
Unique Features
- Bike Racks
- Ev Charging
- View
- Green Building
- Night Patrol
- Roof Deck
- Yoga Studio
- Library
- Dog Run & Pet Spa
- Efficient Appliances
- Extra Storage
- BBQ/Picnic Area
- Electronic Thermostat
- Fireside Lounges
- On Site Lifestyle Director
- Rooftop Terrace
- Great Hall
- Kids Area
- Athleisure Lounge
- Large Closets
- Poolside Cabanas
- Private Dining Room
- Spanish Speaking Staff
- Air Conditioner
- Gaming Lounge
- Highwire Coffee
- Lawn Games
- Media Room
- Patio/Balcony
- Wheelchair Access
Community Amenities
Pool
Fitness Center
Furnished Units Available
Elevator
Doorman
Concierge
Playground
Clubhouse
Property Services
- Package Service
- Community-Wide WiFi
- Wi-Fi
- Controlled Access
- Maintenance on site
- Property Manager on Site
- Doorman
- Concierge
- Video Patrol
- 24 Hour Access
- Furnished Units Available
- On-Site Retail
- Hearing Impaired Accessible
- Vision Impaired Accessible
- Recycling
- Renters Insurance Program
- Dry Cleaning Service
- Online Services
- Planned Social Activities
- Pet Play Area
- Pet Washing Station
- EV Charging
- Car Wash Area
- Public Transportation
- Key Fob Entry
- Wheelchair Accessible
Shared Community
- Elevator
- Business Center
- Clubhouse
- Lounge
- Multi Use Room
- Storage Space
- Disposal Chutes
- Conference Rooms
Fitness & Recreation
- Fitness Center
- Hot Tub
- Spa
- Pool
- Playground
- Bicycle Storage
- Walking/Biking Trails
- Gameroom
- Media Center/Movie Theatre
Outdoor Features
- Gated
- Fenced Lot
- Roof Terrace
- Sundeck
- Cabana
- Courtyard
- Grill
- Picnic Area
- Dog Park
Apartment Features
Washer/Dryer
Air Conditioning
Dishwasher
High Speed Internet Access
Hardwood Floors
Granite Countertops
Microwave
Refrigerator
Highlights
- High Speed Internet Access
- Wi-Fi
- Washer/Dryer
- Air Conditioning
- Heating
- Smoke Free
- Cable Ready
- Storage Space
- Tub/Shower
- Sprinkler System
- Wheelchair Accessible (Rooms)
Kitchen Features & Appliances
- Dishwasher
- Disposal
- Ice Maker
- Granite Countertops
- Stainless Steel Appliances
- Eat-in Kitchen
- Kitchen
- Microwave
- Oven
- Range
- Refrigerator
- Freezer
- Gas Range
Model Details
- Hardwood Floors
- Dining Room
- Office
- Recreation Room
- Views
- Linen Closet
- Double Pane Windows
- Window Coverings
- Large Bedrooms
- Balcony
- Patio
- Deck
- Lawn
Fees and Policies
The fees below are based on community-supplied data and may exclude additional fees and utilities.
- One-Time Move-In Fees
-
Application Fee$62
- Dogs Allowed
-
No fees required
- Cats Allowed
-
No fees required
- Parking
-
Garage--
Details
Lease Options
-
12, 13, 14, 15
-
Short term lease
Property Information
-
Built in 2022
-
358 units/4 stories
-
Furnished Units Available
- Package Service
- Community-Wide WiFi
- Wi-Fi
- Controlled Access
- Maintenance on site
- Property Manager on Site
- Doorman
- Concierge
- Video Patrol
- 24 Hour Access
- Furnished Units Available
- On-Site Retail
- Hearing Impaired Accessible
- Vision Impaired Accessible
- Recycling
- Renters Insurance Program
- Dry Cleaning Service
- Online Services
- Planned Social Activities
- Pet Play Area
- Pet Washing Station
- EV Charging
- Car Wash Area
- Public Transportation
- Key Fob Entry
- Wheelchair Accessible
- Elevator
- Business Center
- Clubhouse
- Lounge
- Multi Use Room
- Storage Space
- Disposal Chutes
- Conference Rooms
- Gated
- Fenced Lot
- Roof Terrace
- Sundeck
- Cabana
- Courtyard
- Grill
- Picnic Area
- Dog Park
- Fitness Center
- Hot Tub
- Spa
- Pool
- Playground
- Bicycle Storage
- Walking/Biking Trails
- Gameroom
- Media Center/Movie Theatre
- Bike Racks
- Ev Charging
- View
- Green Building
- Night Patrol
- Roof Deck
- Yoga Studio
- Library
- Dog Run & Pet Spa
- Efficient Appliances
- Extra Storage
- BBQ/Picnic Area
- Electronic Thermostat
- Fireside Lounges
- On Site Lifestyle Director
- Rooftop Terrace
- Great Hall
- Kids Area
- Athleisure Lounge
- Large Closets
- Poolside Cabanas
- Private Dining Room
- Spanish Speaking Staff
- Air Conditioner
- Gaming Lounge
- Highwire Coffee
- Lawn Games
- Media Room
- Patio/Balcony
- Wheelchair Access
- High Speed Internet Access
- Wi-Fi
- Washer/Dryer
- Air Conditioning
- Heating
- Smoke Free
- Cable Ready
- Storage Space
- Tub/Shower
- Sprinkler System
- Wheelchair Accessible (Rooms)
- Dishwasher
- Disposal
- Ice Maker
- Granite Countertops
- Stainless Steel Appliances
- Eat-in Kitchen
- Kitchen
- Microwave
- Oven
- Range
- Refrigerator
- Freezer
- Gas Range
- Hardwood Floors
- Dining Room
- Office
- Recreation Room
- Views
- Linen Closet
- Double Pane Windows
- Window Coverings
- Large Bedrooms
- Balcony
- Patio
- Deck
- Lawn
| Monday | 9am - 6pm |
|---|---|
| Tuesday | 9am - 6pm |
| Wednesday | 9am - 6pm |
| Thursday | 9am - 6pm |
| Friday | 9am - 6pm |
| Saturday | 10am - 5pm |
| Sunday | 1pm - 5pm |
Downtown Walnut Creek is the cultural heart of the city of Walnut Creek. Bounded by Interstate 680 to the west and Iron Horse Regional Trail to the east, Downtown Walnut Creek offers an eclectic blend of amenities and small-town feel that will make residents feel right at home. You’ll find terrific restaurants, coffee shops, local shops, and even luxury big-box stores at the southern end of Main Street. The Lesher Center for the Arts anchors the arts and culture scene of Walnut Creek.
Those looking to rent in Downtown Walnut Creek will find mid-rise apartments and new live-work spaces in the growing downtown area. Most rentals can be found just outside downtown and range from single-family homes to luxurious apartments. Oakland is just a 20-minute drive west, putting residents close to the rest of the Bay Area.
Learn more about living in Downtown Walnut Creek| Colleges & Universities | Distance | ||
|---|---|---|---|
| Colleges & Universities | Distance | ||
| Drive: | 11 min | 5.1 mi | |
| Drive: | 16 min | 6.9 mi | |
| Drive: | 24 min | 14.4 mi | |
| Drive: | 27 min | 18.2 mi |
 The GreatSchools Rating helps parents compare schools within a state based on a variety of school quality indicators and provides a helpful picture of how effectively each school serves all of its students. Ratings are on a scale of 1 (below average) to 10 (above average) and can include test scores, college readiness, academic progress, advanced courses, equity, discipline and attendance data. We also advise parents to visit schools, consider other information on school performance and programs, and consider family needs as part of the school selection process.
The GreatSchools Rating helps parents compare schools within a state based on a variety of school quality indicators and provides a helpful picture of how effectively each school serves all of its students. Ratings are on a scale of 1 (below average) to 10 (above average) and can include test scores, college readiness, academic progress, advanced courses, equity, discipline and attendance data. We also advise parents to visit schools, consider other information on school performance and programs, and consider family needs as part of the school selection process.
View GreatSchools Rating Methodology
Transportation options available in Walnut Creek include Walnut Creek Station, located 0.2 mile from The Waymark. The Waymark is near Metro Oakland International, located 24.3 miles or 33 minutes away, and San Francisco International, located 36.2 miles or 51 minutes away.
| Transit / Subway | Distance | ||
|---|---|---|---|
| Transit / Subway | Distance | ||
|
|
Walk: | 3 min | 0.2 mi |
|
|
Drive: | 4 min | 1.8 mi |
|
|
Drive: | 6 min | 4.3 mi |
|
|
Drive: | 10 min | 5.9 mi |
|
|
Drive: | 11 min | 8.3 mi |
| Commuter Rail | Distance | ||
|---|---|---|---|
| Commuter Rail | Distance | ||
|
|
Drive: | 16 min | 11.4 mi |
|
|
Drive: | 23 min | 15.6 mi |
|
|
Drive: | 23 min | 17.4 mi |
|
|
Drive: | 26 min | 19.3 mi |
|
|
Drive: | 27 min | 20.2 mi |
| Airports | Distance | ||
|---|---|---|---|
| Airports | Distance | ||
|
Metro Oakland International
|
Drive: | 33 min | 24.3 mi |
|
San Francisco International
|
Drive: | 51 min | 36.2 mi |
Time and distance from The Waymark.
| Shopping Centers | Distance | ||
|---|---|---|---|
| Shopping Centers | Distance | ||
| Walk: | 8 min | 0.4 mi | |
| Walk: | 9 min | 0.5 mi | |
| Walk: | 10 min | 0.5 mi |
| Parks and Recreation | Distance | ||
|---|---|---|---|
| Parks and Recreation | Distance | ||
|
Civic Park
|
Walk: | 12 min | 0.6 mi |
|
Butterfly Habitat Gardens
|
Walk: | 12 min | 0.6 mi |
|
Contra Costa Canal Regional Trail
|
Drive: | 3 min | 1.5 mi |
|
Larkey Park
|
Drive: | 4 min | 1.8 mi |
|
Howe Homestead Park
|
Drive: | 5 min | 2.0 mi |
| Hospitals | Distance | ||
|---|---|---|---|
| Hospitals | Distance | ||
| Drive: | 3 min | 1.4 mi | |
| Drive: | 3 min | 1.8 mi | |
| Drive: | 9 min | 6.5 mi |
Property Ratings at The Waymark
I have lived here for a while, through two management companies. The first did a terrible job with things like keeping the package room organized. But the new company is hell bent on squeezing every dime from residents. Package concierge! Awesome. Once you get used to it? CHARGE for the service. High tea? Sounds like fun? CHARGE to attend. I was initially delighted to see Greystar leave and Sentral take over but it’s a gross play for money. Nothing more. If you look to rent here, know you will be charged for parking, storage (should you need it), package locker AND package delivery—and you aren’t allowed to opt out of those. For those of us who chose Waymark for security, and who already lay dearly to do so, we are having to decide between security and affordability. Such a shame.
I moved out of Waymark on December 17, 2024, and as of today, February 18, 2025, I have yet to receive my security deposit refund or an itemized deduction receipt—both of which are required by California law to be provided within 21 days. I have attempted to contact the property management multiple times, but they do not answer their phones, their voicemail is full, and the email addresses they previously used are no longer in service. I recently learned that Greystar is no longer managing this property, and Sentral has taken over, but they have failed to update their contact information, making it nearly impossible to reach them. Today, I finally received an email from someone claiming that a check was mailed on January 15, 2025, but they were trying to confirm an address that was completely different from the one I provided on my vacate form. I even sent proof of the correct address, yet I still have no idea where my refund is. The move-out process itself was a nightmare. The management attempted to manipulate and harass me into accepting unnecessary deductions for standard wear and tear. Even now, I have no clear breakdown of what they deducted and why. I would not recommend renting here. The lack of professionalism, failure to follow legal requirements, and complete disregard for former residents is unacceptable. If you are considering moving in, be prepared for a frustrating and unprofessional experience—especially when it’s time to get your deposit back.
I toured this property and Andrea was soooo sweet!!! She answered all my questions and was very thorough throughout the tour. Everyone in the office was very friendly and the property was so idealistic.
The Waymark Photos
-
Primary Photo
-
Great Hall
-
-
-
-
-
-
-
Models
-
Studio
-
1 Bedroom
-
1 Bedroom
-
1 Bedroom
-
1 Bedroom
-
1 Bedroom
Nearby Apartments
Within 50 Miles of The Waymark
The Waymark has studios to three bedrooms with rent ranges from $2,560/mo. to $6,128/mo.
You can take a virtual tour of The Waymark on Apartments.com.
The Waymark is in Downtown Walnut Creek in the city of Walnut Creek. Here you’ll find three shopping centers within 0.5 mile of the property. Five parks are within 2.0 miles, including Civic Park, Butterfly Habitat Gardens, and Contra Costa Canal Regional Trail.
What Are Walk Score®, Transit Score®, and Bike Score® Ratings?
Walk Score® measures the walkability of any address. Transit Score® measures access to public transit. Bike Score® measures the bikeability of any address.
What is a Sound Score Rating?
A Sound Score Rating aggregates noise caused by vehicle traffic, airplane traffic and local sources









Responded To This Review