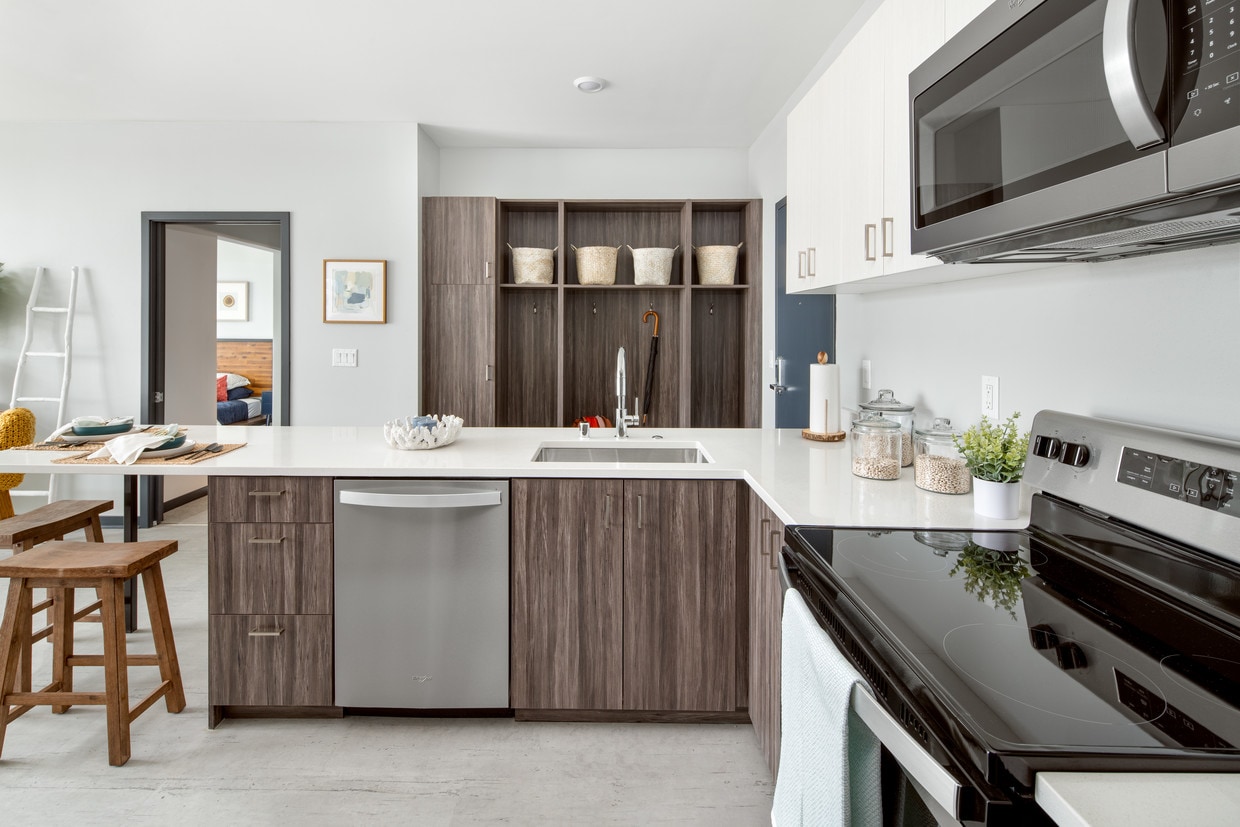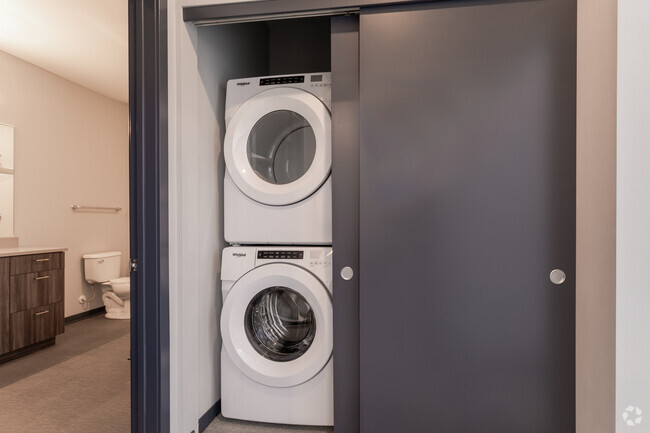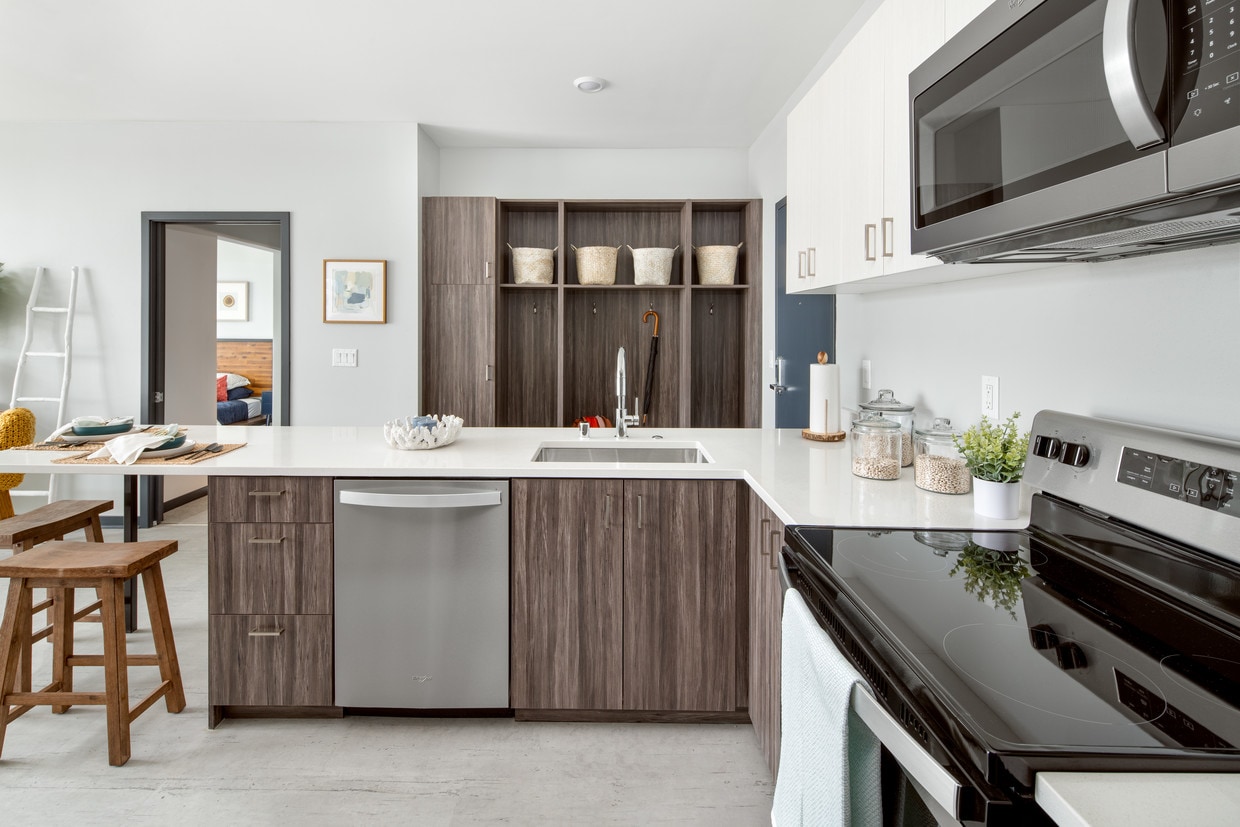-
Monthly Rent
$1,356 - $3,552
-
Bedrooms
Studio - 3 bd
-
Bathrooms
1 - 2 ba
-
Square Feet
519 - 1,556 sq ft
Call or stop by today to tour! Find your new place at The West Living in West Allis, WI. Located at 6620 W. National Ave in West Allis, this community has much to offer its residents. The leasing team is excited to help you find your dream apartment.
Pricing & Floor Plans
-
Unit E-E328price $1,356square feet 519availibility Sep 5
-
Unit E-E304price $1,540square feet 712availibility Now
-
Unit E-E112price $1,520square feet 712availibility Sep 13
-
Unit E-E310price $1,540square feet 712availibility Oct 19
-
Unit W-W200price $2,126square feet 1,199availibility Aug 12
-
Unit E-E114price $1,781square feet 1,028availibility Oct 15
-
Unit W-W107price $1,781square feet 1,158availibility Oct 16
-
Unit E-E328price $1,356square feet 519availibility Sep 5
-
Unit E-E304price $1,540square feet 712availibility Now
-
Unit E-E112price $1,520square feet 712availibility Sep 13
-
Unit E-E310price $1,540square feet 712availibility Oct 19
-
Unit W-W200price $2,126square feet 1,199availibility Aug 12
-
Unit E-E114price $1,781square feet 1,028availibility Oct 15
-
Unit W-W107price $1,781square feet 1,158availibility Oct 16
Fees and Policies
The fees below are based on community-supplied data and may exclude additional fees and utilities. Use the Cost Calculator to add these fees to the base price.
- One-Time Move-In Fees
-
Administrative Fee$300
-
Application Fee$50
- Dogs Allowed
-
Monthly pet rent$25
-
One time Fee$300
-
Pet Limit2
- Cats Allowed
-
Monthly pet rent$25
-
One time Fee$300
-
Pet Limit2
- Parking
-
Surface Lot$60/moAssigned Parking
-
Parking$85/mo
- Storage Fees
-
Storage Unit$25/mo
Details
Lease Options
-
6 - 15 Month Leases
Property Information
-
Built in 2019
-
177 units/3 stories
About The West Living
Call or stop by today to tour! Find your new place at The West Living in West Allis, WI. Located at 6620 W. National Ave in West Allis, this community has much to offer its residents. The leasing team is excited to help you find your dream apartment.
The West Living is an apartment community located in Milwaukee County and the 53214 ZIP Code. This area is served by the West Allis-West Milwaukee attendance zone.
Unique Features
- Pantry
- Pet Wash Station
- Private Storage Rooms
- Rooftop Terrace With Firepit / Bar/ TV
- 24/7 Package Room
- Bike Storage
- Hard Flooring
- Large Bedrooms
- Patio / Balcony
- Outdoor Patio with Lounge and Dining Area
- Private Yoga / Workout Room
- Billiards and Shuffleboard Games
- Cornhole Game
- Linen Closets
- On-Site Management & Maintenance
- Central Courtyard
- Floor-to-Ceiling Windows
- Grilling Station with Seating Area
- Rooftop Terrace with Seating Areas, Fire Pits, and Full-Service Outdoor Kitchen
- Herb Gardens
- 3-Story Programmed Amenity Space
- Coffee / Espresso Machine
- Community Wi-Fi
- Electric Vehicle Charging Stations
- Island Kitchen
- Pool Table
- 3,000 Square Foot Dog Park
- 9-Foot Ceilings
- Art Gallery (Coming Soon!)
- Walk-In Closets
Community Amenities
Fitness Center
Elevator
Clubhouse
Roof Terrace
Controlled Access
Recycling
Business Center
Grill
Property Services
- Wi-Fi
- Controlled Access
- Maintenance on site
- Property Manager on Site
- Recycling
- Renters Insurance Program
- Planned Social Activities
- Pet Play Area
- Pet Washing Station
- EV Charging
- Public Transportation
Shared Community
- Elevator
- Business Center
- Clubhouse
- Lounge
- Multi Use Room
- Storage Space
- Disposal Chutes
- Conference Rooms
Fitness & Recreation
- Fitness Center
- Bicycle Storage
- Gameroom
Outdoor Features
- Roof Terrace
- Sundeck
- Courtyard
- Grill
- Picnic Area
- Dog Park
Apartment Features
Washer/Dryer
Air Conditioning
Dishwasher
Hardwood Floors
Walk-In Closets
Island Kitchen
Microwave
Refrigerator
Highlights
- Wi-Fi
- Washer/Dryer
- Air Conditioning
- Security System
- Storage Space
Kitchen Features & Appliances
- Dishwasher
- Disposal
- Ice Maker
- Stainless Steel Appliances
- Pantry
- Island Kitchen
- Eat-in Kitchen
- Kitchen
- Microwave
- Oven
- Refrigerator
- Freezer
Model Details
- Hardwood Floors
- Carpet
- Dining Room
- Den
- Views
- Walk-In Closets
- Linen Closet
- Window Coverings
- Large Bedrooms
- Floor to Ceiling Windows
- Balcony
- Patio
- Porch
- Deck
- Lawn
- Wi-Fi
- Controlled Access
- Maintenance on site
- Property Manager on Site
- Recycling
- Renters Insurance Program
- Planned Social Activities
- Pet Play Area
- Pet Washing Station
- EV Charging
- Public Transportation
- Elevator
- Business Center
- Clubhouse
- Lounge
- Multi Use Room
- Storage Space
- Disposal Chutes
- Conference Rooms
- Roof Terrace
- Sundeck
- Courtyard
- Grill
- Picnic Area
- Dog Park
- Fitness Center
- Bicycle Storage
- Gameroom
- Pantry
- Pet Wash Station
- Private Storage Rooms
- Rooftop Terrace With Firepit / Bar/ TV
- 24/7 Package Room
- Bike Storage
- Hard Flooring
- Large Bedrooms
- Patio / Balcony
- Outdoor Patio with Lounge and Dining Area
- Private Yoga / Workout Room
- Billiards and Shuffleboard Games
- Cornhole Game
- Linen Closets
- On-Site Management & Maintenance
- Central Courtyard
- Floor-to-Ceiling Windows
- Grilling Station with Seating Area
- Rooftop Terrace with Seating Areas, Fire Pits, and Full-Service Outdoor Kitchen
- Herb Gardens
- 3-Story Programmed Amenity Space
- Coffee / Espresso Machine
- Community Wi-Fi
- Electric Vehicle Charging Stations
- Island Kitchen
- Pool Table
- 3,000 Square Foot Dog Park
- 9-Foot Ceilings
- Art Gallery (Coming Soon!)
- Walk-In Closets
- Wi-Fi
- Washer/Dryer
- Air Conditioning
- Security System
- Storage Space
- Dishwasher
- Disposal
- Ice Maker
- Stainless Steel Appliances
- Pantry
- Island Kitchen
- Eat-in Kitchen
- Kitchen
- Microwave
- Oven
- Refrigerator
- Freezer
- Hardwood Floors
- Carpet
- Dining Room
- Den
- Views
- Walk-In Closets
- Linen Closet
- Window Coverings
- Large Bedrooms
- Floor to Ceiling Windows
- Balcony
- Patio
- Porch
- Deck
- Lawn
| Monday | 9am - 5pm |
|---|---|
| Tuesday | 9am - 5pm |
| Wednesday | 9am - 5pm |
| Thursday | 9am - 5pm |
| Friday | 9am - 5pm |
| Saturday | 9am - 2pm |
| Sunday | Closed |
West Allis is centrally located at the intersection of Interstates 41 and 94, just six miles southwest of Downtown Milwaukee. West Allis residents enjoy the benefits that come with living in a small town in addition to all the advantages a major urban city offers.
A bevy of restaurants, shops, bike trails, and parks are located all throughout West Allis. In West Allis, you can purchase fresh produce at the weekly farmers market, score deals at the West Allis Towne Center, visit Greenfield Park’s Cool Waters Aquatic Park and golf course, and attend a number of year-round community events. West Allis is also the site of the popular Wisconsin State Fair. Major Milwaukee area amenities like Miller Park and the Milwaukee County Zoo are adjacent to West Allis. The many metropolitan amenities of Downtown Milwaukee are just a 15-minute drive from West Allis as well.
Learn more about living in West Allis| Colleges & Universities | Distance | ||
|---|---|---|---|
| Colleges & Universities | Distance | ||
| Walk: | 11 min | 0.6 mi | |
| Drive: | 8 min | 3.2 mi | |
| Drive: | 10 min | 3.7 mi | |
| Drive: | 10 min | 4.4 mi |
 The GreatSchools Rating helps parents compare schools within a state based on a variety of school quality indicators and provides a helpful picture of how effectively each school serves all of its students. Ratings are on a scale of 1 (below average) to 10 (above average) and can include test scores, college readiness, academic progress, advanced courses, equity, discipline and attendance data. We also advise parents to visit schools, consider other information on school performance and programs, and consider family needs as part of the school selection process.
The GreatSchools Rating helps parents compare schools within a state based on a variety of school quality indicators and provides a helpful picture of how effectively each school serves all of its students. Ratings are on a scale of 1 (below average) to 10 (above average) and can include test scores, college readiness, academic progress, advanced courses, equity, discipline and attendance data. We also advise parents to visit schools, consider other information on school performance and programs, and consider family needs as part of the school selection process.
View GreatSchools Rating Methodology
Data provided by GreatSchools.org © 2025. All rights reserved.
Property Ratings at The West Living
Me and my husband interested to view west apts. Website shows office hour 9am to 2pm on Sat. We called in advance like 3 times but no one pick up with only voice messages. We went to office directly at 11am on Sat, no one in office. We called and waited for one hour. still nothing...nobody. The most shocking thing, after we left 5 voice messages with our numbers to call back. Nobody responded for over 1 month.
When showing the property we were shown the east building, which looks very nice. However the unit I was rented was in the west building (6700). The apartment faces Pick n Save and Ope Brewery. During the summer the brewery has volley ball games going most nights until 11 with giant lights that shine at the apartment. The loading dock for Pick n Save is located right next to the west building. They have trucks backing up every morning starting around 5 AM. I liked the big windows in the bedrooms but ended up always having the windows and blinds closed due to the bright lights and noise. If you are renting in the 6700 building please do yourself a favor and drive by early in the morning and late at night to make sure that you are ok with the light and noise levels in the area. They also market it being pet friendly with dog washing stations in the underground parking area. However, it doesn't appear that they ever get cleaned. The smell coming from the room is a lot. Stains in elevators and common areas also take a long time to be addressed. They require you to pay for surface or underground parking. The snow removal during winter wasn't great. A lot of people who parked outside struggled to get out of their parking spots. Lastly, communication has been an issue. They have limited hours in person and take weeks to respond to emails most times.
Property Manager at The West Living, Responded To This Review
I am very sorry to hear that your experience at The West Living was a frustrating time for you. As the Property Manager, I take your comments seriously. I appreciate the time you took to bring some of your concerns to our attention in order that we may always strive to improve. I will continue to research the points you referred to so that going forward, our staff provides efficient and timely responses to service requests and accurately quotes average utility costs for our residents. I assure you that we make every effort to provide excellent customer service and maintenance service, and it appears that we may have fallen short of the expectations during your residency. Again, we apologize for the inconvenience you experienced during your year with us and hope you are enjoying your new home.
I love living at the West! Living! I've only lived here for a short time but it is a very nice apartment complex and in a great location! The apartments are very modern and up-to-date. Everyone who lives here is so nice and so is the staff. I have never had an issue with anything here but they are also very quick to fix anything that is broken! I would recommend living here to anyone!
this is the best place I have ever lived in. It is so kind and welcoming to everyone. i love how there are dogs welcome.
Property Manager at The West Living, Responded To This Review
Hello! Thank you so much for your kind review. We are happy to hear you are loving your time here at The West Living! Best, The West Living Management Team
Positives… 1 - Nice maintenance guy. 2 - Decent Amenities 3 - Close proximity to different events. Needs Improvement… 1 - Says it’s dog friendly, but is not. 2 - College Housing now. 3 - Management lacks basic customer service skill set.
Property Manager at The West Living, Responded To This Review
I reviewed your comments explaining the concerns you currently have about the The West Living Apartments. I apologize for the areas that we did not meet your expectations, we will use your comments as an opportunity to improve in those areas. I appreciate the time you have invested to bring this to our attention. We do value all of our residents. Again, thank you for your time in sharing your experience so that we can quickly resolve this matter. Sincerely, The West Living Management Team
Going on 4 months since we moved out. We keep calling and leaving messages. We get emails saying the check is on its way. When we do get someone live on the phone, they're indignant and untruthful.
Property Manager at The West Living, Responded To This Review
Hello, We definitely want to address your concerns please contact our office at 414-321-5552 or thewest@mandelgroup.com to further discuss your concerns. If you prefer you may contact Jessica our Senior Portfolio Director at 414-270-2756. Regards,The West Living Management Team
The West Living Photos
-
The West Living
-
1BR, 1BA - 1A
-
1BR, 1BA - 1A
-
1BR, 1BA - 1A
-
1BR, 1BA - 1A
-
1BR, 1BA - 1A
-
1BR, 1BA - 1A
-
2BR, 2BA - 2D
-
2BR, 2BA - 2D
Models
-
Studio
-
Studio
-
1A
-
1A
-
1C
-
1C
Nearby Apartments
Within 50 Miles of The West Living
View More Communities-
Crescent Apartments
10430 W Innovation Dr
Wauwatosa, WI 53226
1-2 Br $1,289-$3,236 3.1 mi
-
Echelon Apartments at Innovation Campus
9810 Echelon Ln
Milwaukee, WI 53226
1-2 Br $1,565-$3,208 3.2 mi
-
Caroline Heights Apartments
13125 Watertown Plank Rd
Elm Grove, WI 53122
1-3 Br $1,854-$4,560 4.5 mi
-
The North End
1551 N Water St
Milwaukee, WI 53202
1-3 Br $1,395-$4,198 5.0 mi
-
Beaumont Place Apartments
401 E Beaumont Ave
Whitefish Bay, WI 53217
1-3 Br $2,125-$4,364 8.5 mi
-
Corners of Brookfield
260 N Lord St
Brookfield, WI 53045
1-2 Br $1,560-$3,581 8.7 mi
The West Living has studios to three bedrooms with rent ranges from $1,356/mo. to $3,552/mo.
Yes, to view the floor plan in person, please schedule a personal tour.
The West Living is in Wauwatosa/West Allis in the city of West Allis. Here you’ll find three shopping centers within 1.6 miles of the property. Five parks are within 4.5 miles, including Urban Ecology Center--Menomonee Valley, Hank Aaron State Trail, and The Domes.
What Are Walk Score®, Transit Score®, and Bike Score® Ratings?
Walk Score® measures the walkability of any address. Transit Score® measures access to public transit. Bike Score® measures the bikeability of any address.
What is a Sound Score Rating?
A Sound Score Rating aggregates noise caused by vehicle traffic, airplane traffic and local sources








