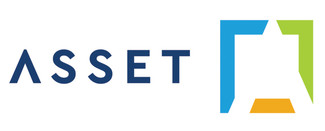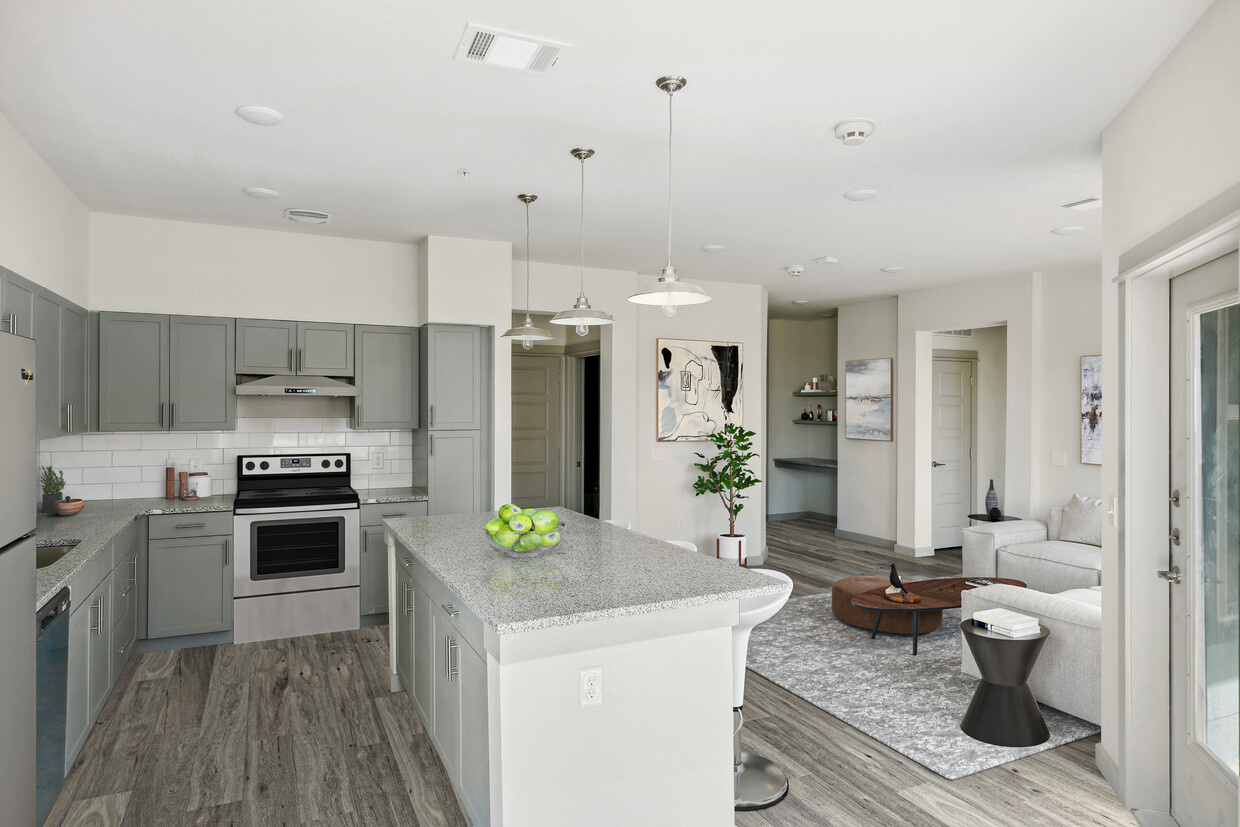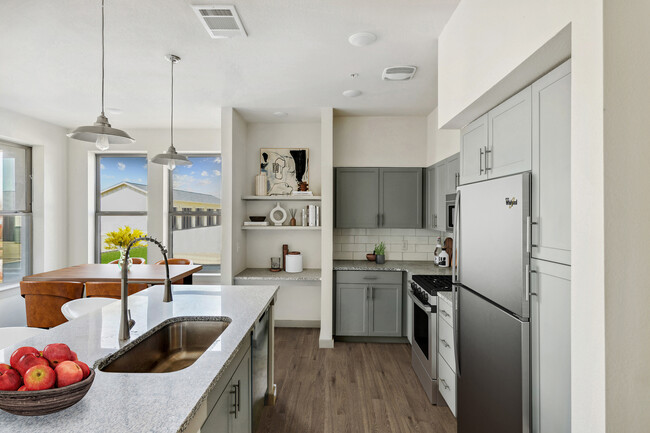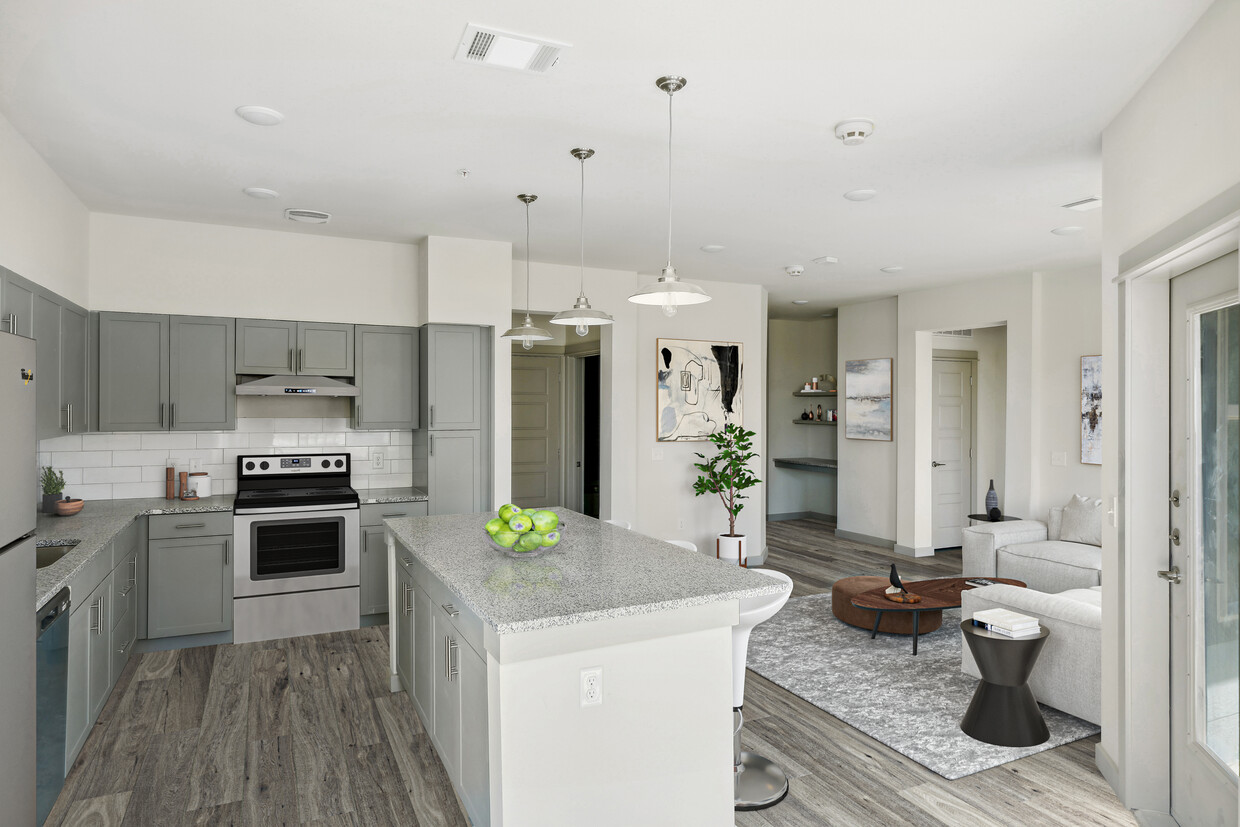
-
Monthly Rent
$1,386 - $2,566
-
Bedrooms
1 - 2 bd
-
Bathrooms
1 - 2 ba
-
Square Feet
650 - 1,138 sq ft

Experience unparalleled living at The Westerly with uniquely spacious floor plans designed for modern comfort. Each unit features stainless steel appliances, a kitchen island, and walk-in closets, adding a touch of sophistication to daily living. Illuminate your space with recessed LED lighting for a warm and energy-efficient ambiance. As a pet-friendly community, The Westerly offers rentable pet yards, ensuring your furry friends can enjoy the outdoors safely. Discover a perfect blend of style and convenience in every corner of your thoughtfully crafted residence at The Westerly.
Pricing & Floor Plans
-
Unit 12-12104price $1,441square feet 650availibility Now
-
Unit 2-2106price $1,446square feet 650availibility Now
-
Unit 11-11106price $1,446square feet 650availibility Now
-
Unit 4-4303price $1,422square feet 700availibility Now
-
Unit 4-4305price $1,422square feet 700availibility Now
-
Unit 4-4205price $1,442square feet 700availibility Now
-
Unit 8-8301price $1,510square feet 773availibility Now
-
Unit 8-8201price $1,530square feet 773availibility Now
-
Unit 8-8207price $1,530square feet 773availibility Now
-
Unit 4-4301price $1,839square feet 967availibility Now
-
Unit 4-4307price $1,839square feet 967availibility Now
-
Unit 2-2207price $1,859square feet 967availibility Now
-
Unit 1-1302price $2,151square feet 1,138availibility Now
-
Unit 12-12302price $2,151square feet 1,138availibility Now
-
Unit 1-1308price $2,151square feet 1,138availibility Now
-
Unit 12-12104price $1,441square feet 650availibility Now
-
Unit 2-2106price $1,446square feet 650availibility Now
-
Unit 11-11106price $1,446square feet 650availibility Now
-
Unit 4-4303price $1,422square feet 700availibility Now
-
Unit 4-4305price $1,422square feet 700availibility Now
-
Unit 4-4205price $1,442square feet 700availibility Now
-
Unit 8-8301price $1,510square feet 773availibility Now
-
Unit 8-8201price $1,530square feet 773availibility Now
-
Unit 8-8207price $1,530square feet 773availibility Now
-
Unit 4-4301price $1,839square feet 967availibility Now
-
Unit 4-4307price $1,839square feet 967availibility Now
-
Unit 2-2207price $1,859square feet 967availibility Now
-
Unit 1-1302price $2,151square feet 1,138availibility Now
-
Unit 12-12302price $2,151square feet 1,138availibility Now
-
Unit 1-1308price $2,151square feet 1,138availibility Now
About The Westerly
Experience unparalleled living at The Westerly with uniquely spacious floor plans designed for modern comfort. Each unit features stainless steel appliances, a kitchen island, and walk-in closets, adding a touch of sophistication to daily living. Illuminate your space with recessed LED lighting for a warm and energy-efficient ambiance. As a pet-friendly community, The Westerly offers rentable pet yards, ensuring your furry friends can enjoy the outdoors safely. Discover a perfect blend of style and convenience in every corner of your thoughtfully crafted residence at The Westerly.
The Westerly is an apartment community located in Ellis County and the 76065 ZIP Code. This area is served by the Midlothian Independent attendance zone.
Unique Features
- Short Term Lease Fee
Community Amenities
Pool
Fitness Center
Grill
Conference Rooms
- Maintenance on site
- Property Manager on Site
- 24 Hour Access
- Online Services
- Planned Social Activities
- Pet Play Area
- Pet Washing Station
- Lounge
- Breakfast/Coffee Concierge
- Storage Space
- Conference Rooms
- Fitness Center
- Pool
- Putting Greens
- Walking/Biking Trails
- Sundeck
- Grill
- Dog Park
Apartment Features
Washer/Dryer
Air Conditioning
Dishwasher
Hardwood Floors
Walk-In Closets
Island Kitchen
Granite Countertops
Yard
Highlights
- Washer/Dryer
- Air Conditioning
- Double Vanities
- Tub/Shower
Kitchen Features & Appliances
- Dishwasher
- Granite Countertops
- Stainless Steel Appliances
- Island Kitchen
- Kitchen
- Microwave
- Oven
- Range
- Refrigerator
Model Details
- Hardwood Floors
- Vinyl Flooring
- Dining Room
- Walk-In Closets
- Balcony
- Patio
- Porch
- Yard
Fees and Policies
The fees below are based on community-supplied data and may exclude additional fees and utilities.
- One-Time Move-In Fees
-
Administrative Fee$150
-
Application Fee$50
- Dogs Allowed
-
Monthly pet rent$25
-
One time Fee$300
-
Pet deposit$150
-
Weight limit50 lb
-
Pet Limit2
- Cats Allowed
-
Monthly pet rent$25
-
One time Fee$300
-
Pet deposit$150
-
Weight limit50 lb
-
Pet Limit2
Details
Lease Options
-
6 months, 7 months, 8 months, 9 months, 10 months, 11 months, 12 months, 13 months, 14 months
Property Information
-
Built in 2023
-
312 units/3 stories
- Maintenance on site
- Property Manager on Site
- 24 Hour Access
- Online Services
- Planned Social Activities
- Pet Play Area
- Pet Washing Station
- Lounge
- Breakfast/Coffee Concierge
- Storage Space
- Conference Rooms
- Sundeck
- Grill
- Dog Park
- Fitness Center
- Pool
- Putting Greens
- Walking/Biking Trails
- Short Term Lease Fee
- Washer/Dryer
- Air Conditioning
- Double Vanities
- Tub/Shower
- Dishwasher
- Granite Countertops
- Stainless Steel Appliances
- Island Kitchen
- Kitchen
- Microwave
- Oven
- Range
- Refrigerator
- Hardwood Floors
- Vinyl Flooring
- Dining Room
- Walk-In Closets
- Balcony
- Patio
- Porch
- Yard
| Monday | 9am - 6pm |
|---|---|
| Tuesday | 9am - 6pm |
| Wednesday | 9am - 6pm |
| Thursday | 9am - 6pm |
| Friday | 9am - 6pm |
| Saturday | 10am - 5pm |
| Sunday | Closed |
Located about 25 miles southwest of Dallas, Midlothian is a tranquil suburb known for its family-friendly atmosphere and strong sense of community. Amid vast expanses of open land, Midlothian contains a variety of housing options to choose from, including apartments, condos, townhomes, and single-family houses. Plenty of peaceful residential neighborhoods comprise the bulk of the city.
Midlothian also contains a historic downtown area centered on the intersection of North 8th Street and West Avenue F. Every Saturday from May to mid-October, Midlothian’s community gathers downtown for the Midlothian Market, an open-air celebration of handmade crafts, food, and hometown fun. Midlothian is also a part of the Best Southwest partnership.
Situated within easy driving distance of both Dallas and Fort Worth, Midlothian is a top choice for many DFW Metroplex commuters. Big-city fun is easily accessible from this charming small town.
Learn more about living in Midlothian| Colleges & Universities | Distance | ||
|---|---|---|---|
| Colleges & Universities | Distance | ||
| Drive: | 19 min | 13.6 mi | |
| Drive: | 21 min | 14.2 mi | |
| Drive: | 31 min | 20.0 mi | |
| Drive: | 31 min | 22.6 mi |
 The GreatSchools Rating helps parents compare schools within a state based on a variety of school quality indicators and provides a helpful picture of how effectively each school serves all of its students. Ratings are on a scale of 1 (below average) to 10 (above average) and can include test scores, college readiness, academic progress, advanced courses, equity, discipline and attendance data. We also advise parents to visit schools, consider other information on school performance and programs, and consider family needs as part of the school selection process.
The GreatSchools Rating helps parents compare schools within a state based on a variety of school quality indicators and provides a helpful picture of how effectively each school serves all of its students. Ratings are on a scale of 1 (below average) to 10 (above average) and can include test scores, college readiness, academic progress, advanced courses, equity, discipline and attendance data. We also advise parents to visit schools, consider other information on school performance and programs, and consider family needs as part of the school selection process.
View GreatSchools Rating Methodology
Transportation options available in Midlothian include Unt Dallas Station, located 20.9 miles from The Westerly. The Westerly is near Dallas Love Field, located 31.7 miles or 42 minutes away, and Dallas-Fort Worth International, located 33.4 miles or 44 minutes away.
| Transit / Subway | Distance | ||
|---|---|---|---|
| Transit / Subway | Distance | ||
|
|
Drive: | 26 min | 20.9 mi |
|
|
Drive: | 28 min | 21.1 mi |
|
|
Drive: | 30 min | 21.3 mi |
|
|
Drive: | 29 min | 22.4 mi |
|
|
Drive: | 30 min | 23.2 mi |
| Commuter Rail | Distance | ||
|---|---|---|---|
| Commuter Rail | Distance | ||
|
|
Drive: | 35 min | 25.3 mi |
|
|
Drive: | 35 min | 27.2 mi |
|
|
Drive: | 35 min | 28.5 mi |
|
|
Drive: | 40 min | 29.8 mi |
|
|
Drive: | 37 min | 29.9 mi |
| Airports | Distance | ||
|---|---|---|---|
| Airports | Distance | ||
|
Dallas Love Field
|
Drive: | 42 min | 31.7 mi |
|
Dallas-Fort Worth International
|
Drive: | 44 min | 33.4 mi |
Time and distance from The Westerly.
| Shopping Centers | Distance | ||
|---|---|---|---|
| Shopping Centers | Distance | ||
| Drive: | 3 min | 1.2 mi | |
| Drive: | 3 min | 1.8 mi | |
| Drive: | 7 min | 4.4 mi |
| Parks and Recreation | Distance | ||
|---|---|---|---|
| Parks and Recreation | Distance | ||
|
Lester Lorch Park
|
Drive: | 14 min | 9.1 mi |
|
Cedar Mountain Preserve
|
Drive: | 16 min | 11.7 mi |
|
Cedar Hill State Park
|
Drive: | 21 min | 14.1 mi |
|
Dogwood Canyon Audubon Center
|
Drive: | 21 min | 16.0 mi |
| Hospitals | Distance | ||
|---|---|---|---|
| Hospitals | Distance | ||
| Drive: | 13 min | 9.2 mi |
| Military Bases | Distance | ||
|---|---|---|---|
| Military Bases | Distance | ||
| Drive: | 39 min | 27.2 mi | |
| Drive: | 47 min | 38.3 mi |
The Westerly Photos
-
The Westerly
-
Fitness Room
-
-
-
-
-
-
-
Models
-
46515-Westerly-Floor Plans-A1
-
46515-Westerly-Floor Plans-A2
-
46515-Westerly-Floor Plans-A3
-
46515-Westerly-Floor Plans-B1
-
46515-Westerly-Floor Plans-B2
Nearby Apartments
Within 50 Miles of The Westerly
-
Market Place at Liberty Crossing
311 S Goode Rd
Wilmer, TX 75172
1-4 Br $1,181-$1,804 21.6 mi
-
TERRACE AT SOUTHERN OAKS
3324 Southern Oaks Blvd
Dallas, TX 75216
1-4 Br $1,400-$1,860 21.9 mi
-
Butler Brothers Building
500 S Ervay St
Dallas, TX 75201
1-2 Br $2,100-$2,300 24.3 mi
-
The Standard at Royal Lane
2727 Royal Ln
Dallas, TX 75229
1-4 Br $1,625-$3,100 29.6 mi
-
The Draper
217 S Garland Ave
Garland, TX 75040
1-2 Br $1,150-$1,990 36.8 mi
-
Heritage Estates at Edmonds
1727 S Edmonds Ln
Lewisville, TX 75067
1-2 Br $948-$1,375 37.1 mi
The Westerly has one to two bedrooms with rent ranges from $1,386/mo. to $2,566/mo.
You can take a virtual tour of The Westerly on Apartments.com.
What Are Walk Score®, Transit Score®, and Bike Score® Ratings?
Walk Score® measures the walkability of any address. Transit Score® measures access to public transit. Bike Score® measures the bikeability of any address.
What is a Sound Score Rating?
A Sound Score Rating aggregates noise caused by vehicle traffic, airplane traffic and local sources







Responded To This Review