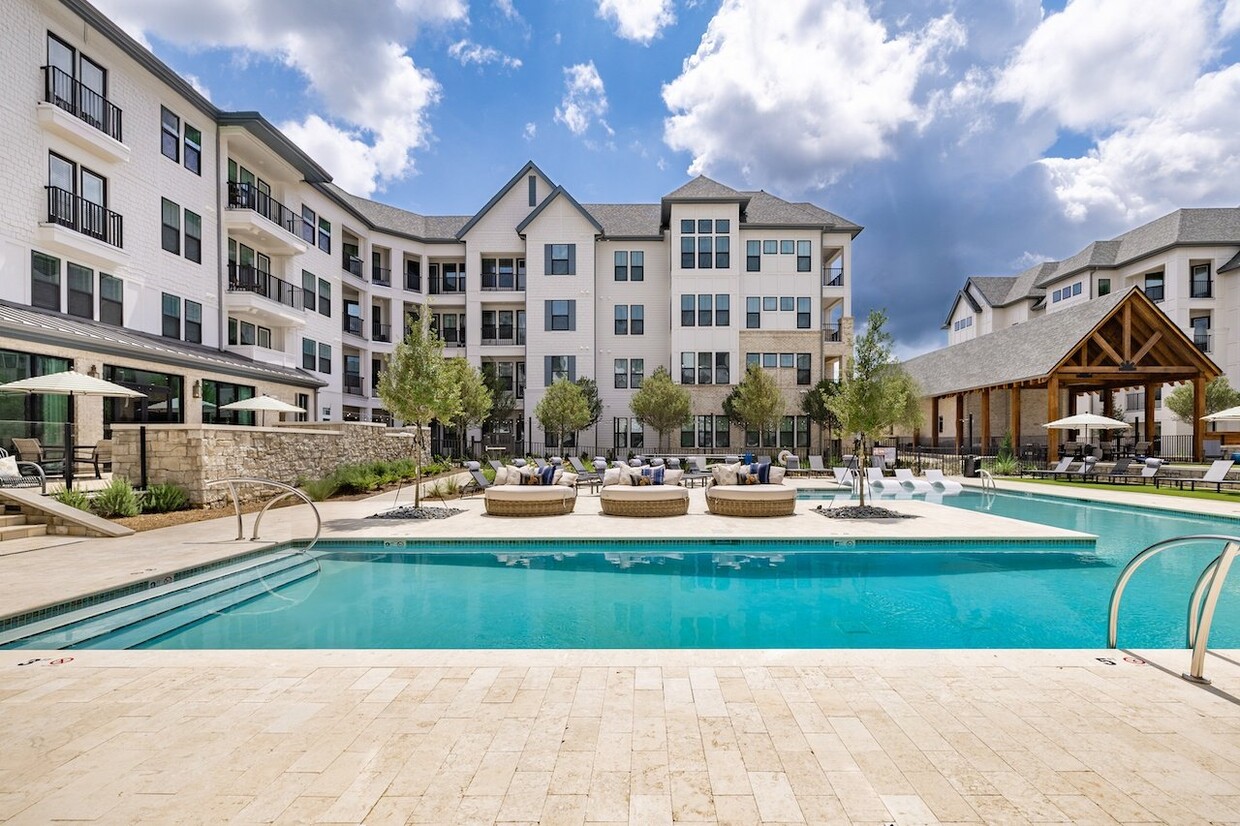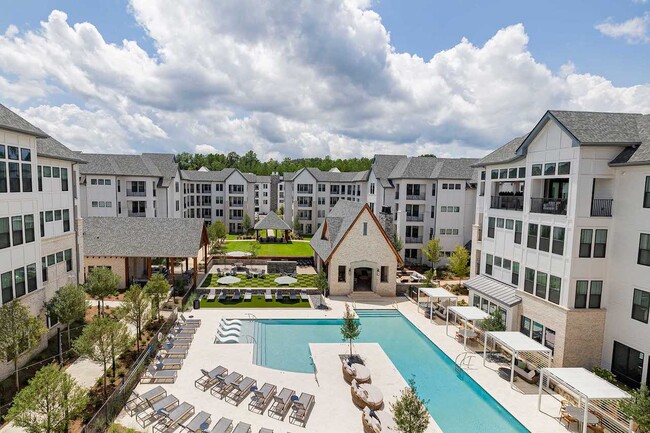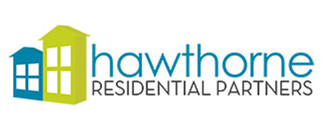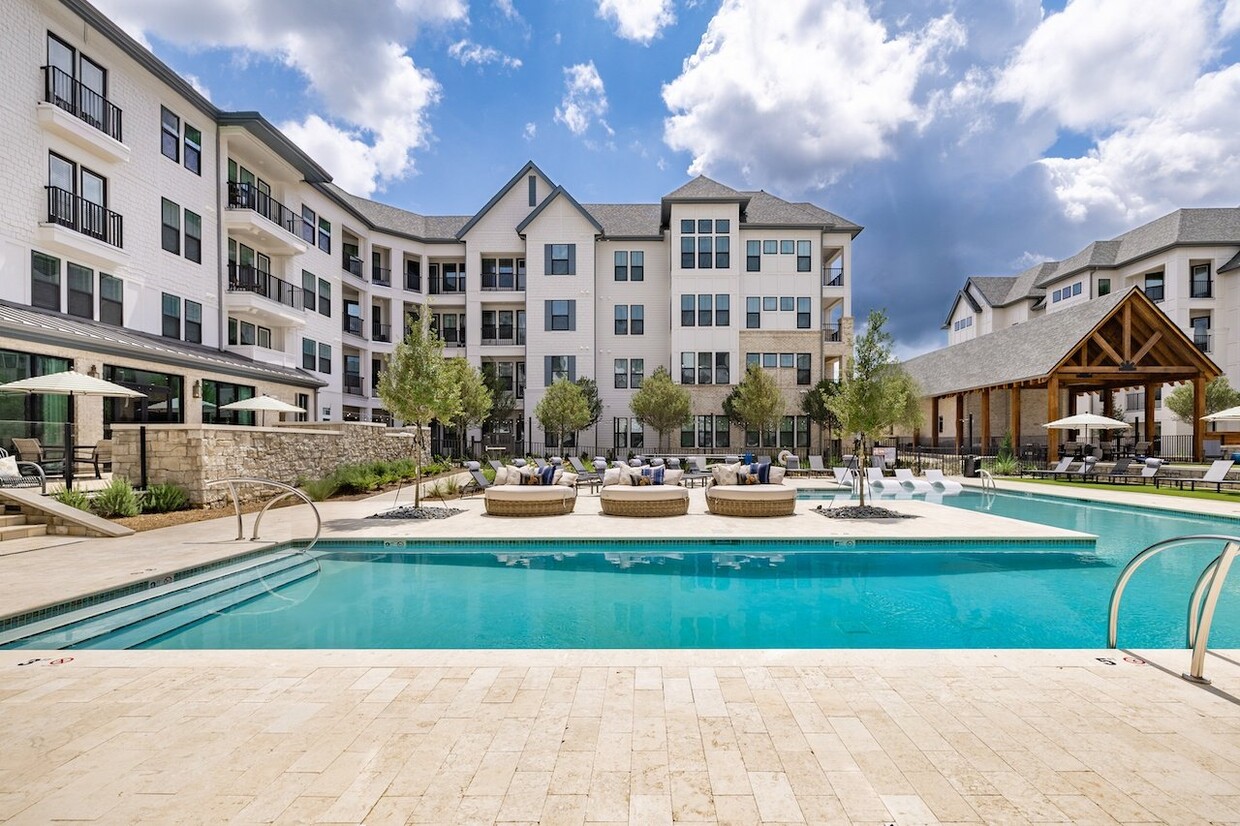-
Monthly Rent
$1,500 - $3,600
-
Bedrooms
1 - 3 bd
-
Bathrooms
1 - 3 ba
-
Square Feet
652 - 1,558 sq ft
Pricing & Floor Plans
-
Unit 1110price $1,515square feet 702availibility Now
-
Unit 0527price $1,675square feet 702availibility May 19
-
Unit 0537price $1,675square feet 702availibility May 19
-
Unit 0323price $1,550square feet 789availibility May 19
-
Unit 3212price $1,550square feet 789availibility May 19
-
Unit 3213price $1,550square feet 789availibility May 19
-
Unit 0622price $2,005square feet 949availibility Now
-
Unit 0632price $2,005square feet 949availibility Now
-
Unit 0442price $2,055square feet 949availibility Now
-
Unit 1319price $2,049square feet 999availibility Now
-
Unit 1313price $2,049square feet 999availibility Now
-
Unit 0129price $2,064square feet 999availibility Now
-
Unit 1314price $2,064square feet 1,036availibility Now
-
Unit 5216price $2,259square feet 1,036availibility May 19
-
Unit 5218price $2,259square feet 1,036availibility May 19
-
Unit 0427price $2,069square feet 999availibility Now
-
Unit 0437price $2,069square feet 999availibility Now
-
Unit 0627price $2,069square feet 999availibility Now
-
Unit 1325price $2,195square feet 1,141availibility Now
-
Unit 4213price $2,195square feet 1,141availibility Now
-
Unit 6313price $2,195square feet 1,141availibility Now
-
Unit 4211price $2,195square feet 1,142availibility Now
-
Unit 0423price $2,195square feet 1,056availibility Now
-
Unit 0623price $2,195square feet 1,056availibility Now
-
Unit 0201price $2,700square feet 1,326availibility Now
-
Unit 3211price $2,049square feet 1,010availibility May 19
-
Unit 3111price $2,074square feet 1,010availibility May 19
-
Unit 0322price $2,095square feet 1,010availibility May 19
-
Unit 1213price $2,595square feet 1,366availibility Now
-
Unit 1215price $2,595square feet 1,366availibility Now
-
Unit 0332price $2,595square feet 1,366availibility May 19
-
Unit 0425price $2,900square feet 1,558availibility Now
-
Unit 0435price $2,900square feet 1,558availibility Now
-
Unit 0625price $2,900square feet 1,558availibility Now
-
Unit 4212price $2,905square feet 1,474availibility Now
-
Unit 4312price $2,905square feet 1,474availibility Now
-
Unit 6212price $2,905square feet 1,474availibility Now
-
Unit 1002price $3,300square feet 1,552availibility Now
-
Unit 1302price $3,300square feet 1,552availibility Now
-
Unit 1202price $3,300square feet 1,552availibility Now
-
Unit 1110price $1,515square feet 702availibility Now
-
Unit 0527price $1,675square feet 702availibility May 19
-
Unit 0537price $1,675square feet 702availibility May 19
-
Unit 0323price $1,550square feet 789availibility May 19
-
Unit 3212price $1,550square feet 789availibility May 19
-
Unit 3213price $1,550square feet 789availibility May 19
-
Unit 0622price $2,005square feet 949availibility Now
-
Unit 0632price $2,005square feet 949availibility Now
-
Unit 0442price $2,055square feet 949availibility Now
-
Unit 1319price $2,049square feet 999availibility Now
-
Unit 1313price $2,049square feet 999availibility Now
-
Unit 0129price $2,064square feet 999availibility Now
-
Unit 1314price $2,064square feet 1,036availibility Now
-
Unit 5216price $2,259square feet 1,036availibility May 19
-
Unit 5218price $2,259square feet 1,036availibility May 19
-
Unit 0427price $2,069square feet 999availibility Now
-
Unit 0437price $2,069square feet 999availibility Now
-
Unit 0627price $2,069square feet 999availibility Now
-
Unit 1325price $2,195square feet 1,141availibility Now
-
Unit 4213price $2,195square feet 1,141availibility Now
-
Unit 6313price $2,195square feet 1,141availibility Now
-
Unit 4211price $2,195square feet 1,142availibility Now
-
Unit 0423price $2,195square feet 1,056availibility Now
-
Unit 0623price $2,195square feet 1,056availibility Now
-
Unit 0201price $2,700square feet 1,326availibility Now
-
Unit 3211price $2,049square feet 1,010availibility May 19
-
Unit 3111price $2,074square feet 1,010availibility May 19
-
Unit 0322price $2,095square feet 1,010availibility May 19
-
Unit 1213price $2,595square feet 1,366availibility Now
-
Unit 1215price $2,595square feet 1,366availibility Now
-
Unit 0332price $2,595square feet 1,366availibility May 19
-
Unit 0425price $2,900square feet 1,558availibility Now
-
Unit 0435price $2,900square feet 1,558availibility Now
-
Unit 0625price $2,900square feet 1,558availibility Now
-
Unit 4212price $2,905square feet 1,474availibility Now
-
Unit 4312price $2,905square feet 1,474availibility Now
-
Unit 6212price $2,905square feet 1,474availibility Now
-
Unit 1002price $3,300square feet 1,552availibility Now
-
Unit 1302price $3,300square feet 1,552availibility Now
-
Unit 1202price $3,300square feet 1,552availibility Now
Select a unit to view pricing & availability
About The Whitby Birmingham
Discover sleek, modern living at The Whitby Birmingham, nestled in the heart of Greystone and just minutes from Oak Mountain State Park. Birmingham, Alabama's newest selection of 1, 2, and 3-bedroom apartments and carriage homes offer a perfect blend of refined elegance and cozy comfort. With a touch of English flair and everyday sophistication, our spaces create an effortlessly posh lifestyle for you to enjoy.
The Whitby Birmingham is an apartment community located in Shelby County and the 35242 ZIP Code. This area is served by the Birmingham City attendance zone.
Unique Features
- Attached Garages *
- Elevator Access to Every Home
- Gooseneck Kitchen Faucet Sprayer
- Modern Wood Style Flooring
- Outdoor Lounges
- Split Floorplan Bedroom Set Up
- The Annex: Micro Offices with Conference Room
- Tile Backsplash with Shaker Cabinets
- Wellness Studio with Fitness Mirror
- Cycle Center: Bike Storage
- Highgrove View: Sky Lounge
- Mudroom Style Built-in Benches *
- Pet-Friendly Community
- The Hayloft: Library
- Two Scheme Color Options
- Valet Trash
- Hotel Style Guest Suite
- Leasing Hall
- Notting Hill: Park
- Rentable Storage in Select Buildings
- Separate Beverage Refrigerator *
- Smoke-Free Community
- Billards Room
- EV Charging Station
- Floor-to-Ceiling Bathroom Til
- Hammock Garden
- The Whitby Press: Coffee Lounge
- Three Bathrooms in Select Three Bedrooms *
- Undercounter Lighting
- Unique Resort Style Pool with Cabanas
- Upgraded Black Hardware & Fixtures
- Chef-Inspired Kitchens with Quartz Countertops
- Demonstration Kitchen
- Garage and Carport Parking
- Harbour Club: Fitness Center
- Kitchen Island with Pendant Lighting
- Lancaster Keep: VIP Sky Lounge
- Professional On-Site Management
- Quartz Countertops in Bathroom
- Resident Social Events
- Shower Niches
- Unique Window Selections
- 1, 2, & 3 Bedroom Apartment & Carriage Homes
- Extended Ceiling Height *
- Interior Conditioned Breezeways
- TV Wall Viewing Area
- 24-Hour Emergency Maintenance Available
- French Door Refrigerators*
- Nine Foot Ceilings
- Outdoor Fire Pit
- Washer & Dryer in Every Home
- Westminster Kennel Club: Dog Spa
- Exclusive Parking Deck Access
- Glass Showers *
- Grilling Stations
- Ryecroft Meadow: Leash-Free Dog Park
- Whitby Exchange: Mail/Package Center
Community Amenities
Pool
Fitness Center
Elevator
Clubhouse
Roof Terrace
Controlled Access
Grill
Gated
Property Services
- Package Service
- Controlled Access
- Maintenance on site
- Property Manager on Site
- Trash Pickup - Door to Door
- Planned Social Activities
- Guest Apartment
- Pet Play Area
- Pet Washing Station
- EV Charging
- Key Fob Entry
Shared Community
- Elevator
- Clubhouse
- Lounge
- Multi Use Room
- Storage Space
- Conference Rooms
Fitness & Recreation
- Fitness Center
- Spa
- Pool
- Bicycle Storage
- Gameroom
- Media Center/Movie Theatre
Outdoor Features
- Gated
- Roof Terrace
- Sundeck
- Cabana
- Courtyard
- Grill
- Picnic Area
- Dog Park
Apartment Features
Washer/Dryer
Air Conditioning
Dishwasher
Hardwood Floors
Walk-In Closets
Island Kitchen
Microwave
Refrigerator
Highlights
- Wi-Fi
- Washer/Dryer
- Air Conditioning
- Heating
- Ceiling Fans
- Smoke Free
- Trash Compactor
- Storage Space
- Double Vanities
- Tub/Shower
- Sprinkler System
Kitchen Features & Appliances
- Dishwasher
- Disposal
- Ice Maker
- Stainless Steel Appliances
- Pantry
- Island Kitchen
- Kitchen
- Microwave
- Oven
- Range
- Refrigerator
- Freezer
- Quartz Countertops
Model Details
- Hardwood Floors
- High Ceilings
- Mud Room
- Office
- Crown Molding
- Vaulted Ceiling
- Walk-In Closets
- Linen Closet
- Double Pane Windows
- Window Coverings
- Floor to Ceiling Windows
- Balcony
- Patio
- Deck
Fees and Policies
The fees below are based on community-supplied data and may exclude additional fees and utilities. Use the calculator to add these fees to the base rent.
- Monthly Utilities & Services
-
Whitby perksIncludes internet, valet trash, pest control, package acceptance, and liability waiver.$141
- One-Time Move-In Fees
-
Administrative Fee$200
-
Application Fee$75
- Dogs Allowed
-
Monthly pet rent$20
-
One time Fee$350
-
Pet deposit$0
-
Comments:The Whitby Birmingham is a pet-friendly community; we love our furry friends! There is a one-time, non-refundable pet fee of $350 per pet and $20 monthly pet rent. Maximum 2 pets per home. Breed restrictions apply.
- Cats Allowed
-
Monthly pet rent$20
-
One time Fee$350
-
Pet deposit$0
-
Comments:The Whitby Birmingham is a pet-friendly community; we love our furry friends! There is a one-time, non-refundable pet fee of $350 per pet and $20 monthly pet rent. Maximum 2 pets per home. Breed restrictions apply.
- Parking
-
Other--
-
Garage - Detached$150/mo1 Max, Assigned Parking
-
Carport$75/mo1 Max, Assigned Parking
- Storage Fees
-
Storage - SmallIs climate controlled$25/mo
- Additional Services
-
Guest suitePrice per night$99
Details
Lease Options
-
12
Property Information
-
Built in 2024
-
321 units/3 stories
- Package Service
- Controlled Access
- Maintenance on site
- Property Manager on Site
- Trash Pickup - Door to Door
- Planned Social Activities
- Guest Apartment
- Pet Play Area
- Pet Washing Station
- EV Charging
- Key Fob Entry
- Elevator
- Clubhouse
- Lounge
- Multi Use Room
- Storage Space
- Conference Rooms
- Gated
- Roof Terrace
- Sundeck
- Cabana
- Courtyard
- Grill
- Picnic Area
- Dog Park
- Fitness Center
- Spa
- Pool
- Bicycle Storage
- Gameroom
- Media Center/Movie Theatre
- Attached Garages *
- Elevator Access to Every Home
- Gooseneck Kitchen Faucet Sprayer
- Modern Wood Style Flooring
- Outdoor Lounges
- Split Floorplan Bedroom Set Up
- The Annex: Micro Offices with Conference Room
- Tile Backsplash with Shaker Cabinets
- Wellness Studio with Fitness Mirror
- Cycle Center: Bike Storage
- Highgrove View: Sky Lounge
- Mudroom Style Built-in Benches *
- Pet-Friendly Community
- The Hayloft: Library
- Two Scheme Color Options
- Valet Trash
- Hotel Style Guest Suite
- Leasing Hall
- Notting Hill: Park
- Rentable Storage in Select Buildings
- Separate Beverage Refrigerator *
- Smoke-Free Community
- Billards Room
- EV Charging Station
- Floor-to-Ceiling Bathroom Til
- Hammock Garden
- The Whitby Press: Coffee Lounge
- Three Bathrooms in Select Three Bedrooms *
- Undercounter Lighting
- Unique Resort Style Pool with Cabanas
- Upgraded Black Hardware & Fixtures
- Chef-Inspired Kitchens with Quartz Countertops
- Demonstration Kitchen
- Garage and Carport Parking
- Harbour Club: Fitness Center
- Kitchen Island with Pendant Lighting
- Lancaster Keep: VIP Sky Lounge
- Professional On-Site Management
- Quartz Countertops in Bathroom
- Resident Social Events
- Shower Niches
- Unique Window Selections
- 1, 2, & 3 Bedroom Apartment & Carriage Homes
- Extended Ceiling Height *
- Interior Conditioned Breezeways
- TV Wall Viewing Area
- 24-Hour Emergency Maintenance Available
- French Door Refrigerators*
- Nine Foot Ceilings
- Outdoor Fire Pit
- Washer & Dryer in Every Home
- Westminster Kennel Club: Dog Spa
- Exclusive Parking Deck Access
- Glass Showers *
- Grilling Stations
- Ryecroft Meadow: Leash-Free Dog Park
- Whitby Exchange: Mail/Package Center
- Wi-Fi
- Washer/Dryer
- Air Conditioning
- Heating
- Ceiling Fans
- Smoke Free
- Trash Compactor
- Storage Space
- Double Vanities
- Tub/Shower
- Sprinkler System
- Dishwasher
- Disposal
- Ice Maker
- Stainless Steel Appliances
- Pantry
- Island Kitchen
- Kitchen
- Microwave
- Oven
- Range
- Refrigerator
- Freezer
- Quartz Countertops
- Hardwood Floors
- High Ceilings
- Mud Room
- Office
- Crown Molding
- Vaulted Ceiling
- Walk-In Closets
- Linen Closet
- Double Pane Windows
- Window Coverings
- Floor to Ceiling Windows
- Balcony
- Patio
- Deck
| Monday | 9am - 6pm |
|---|---|
| Tuesday | 9am - 6pm |
| Wednesday | 9am - 6pm |
| Thursday | 9am - 6pm |
| Friday | 9am - 6pm |
| Saturday | 10am - 4pm |
| Sunday | 1pm - 5pm |
As one of the major economic centers of Alabama and one of the signature cities of the Southeast, Birmingham has done an impressive job of adapting to the new demands of the 21st century. The city that once built a reputation as the “Pittsburgh of the South” thanks to a robust steel manufacturing industry is now a hip community attracting entrepreneurs, artists, and innovative personalities. Birmingham remains one of the most active business hubs in the region, with headquarters for everything from banks to biotech firms operating in the city.
The dining, nightlife, and entertainment scenes have all grown rapidly in recent years, and just about everyone in town has an opinion about where to find the best brewery. Gorgeously preserved historic buildings and a pervasive attitude of down-home hospitality have kept Birmingham’s famous southern charm intact as well, creating a unique environment where the best elements of the traditional and the modern complement each other.
Learn more about living in Birmingham| Colleges & Universities | Distance | ||
|---|---|---|---|
| Colleges & Universities | Distance | ||
| Drive: | 15 min | 9.5 mi | |
| Drive: | 19 min | 11.9 mi | |
| Drive: | 18 min | 12.0 mi | |
| Drive: | 24 min | 15.9 mi |
 The GreatSchools Rating helps parents compare schools within a state based on a variety of school quality indicators and provides a helpful picture of how effectively each school serves all of its students. Ratings are on a scale of 1 (below average) to 10 (above average) and can include test scores, college readiness, academic progress, advanced courses, equity, discipline and attendance data. We also advise parents to visit schools, consider other information on school performance and programs, and consider family needs as part of the school selection process.
The GreatSchools Rating helps parents compare schools within a state based on a variety of school quality indicators and provides a helpful picture of how effectively each school serves all of its students. Ratings are on a scale of 1 (below average) to 10 (above average) and can include test scores, college readiness, academic progress, advanced courses, equity, discipline and attendance data. We also advise parents to visit schools, consider other information on school performance and programs, and consider family needs as part of the school selection process.
View GreatSchools Rating Methodology
Property Ratings at The Whitby Birmingham
If you are looking for your next apartment and have not checked this place out, you really need to see it. It looks and feels like a resort! It is on the pricier side but worth it if you are able to make the spend. I have not seen anything else like it in Birmingham.
Property Manager at The Whitby Birmingham, Responded To This Review
Love to hear you feel Whitby is worth it! We're excited to offer resort style living at the best price possible. Thank you for sharing! -Your Whitby Birmingham Team
My daughter and I adore this community! We have met some wonderful neighbors and are so happy we chose Whitby.
Property Manager at The Whitby Birmingham, Responded To This Review
We love to hear your family loves The Whitby! Thank you for being a valued resident. -Your Whitby Birmingham Team
My wife and I had an amazing time touring the property last week with Chance! She was extremely professional and made the experience even more memorable with listening to all of our needs and expectations for our new apartment choice. We really loved all the amenities offered at this property and can’t wait to move in! When you are ready to start looking for a new place to live stop by the Whitby and ask for Chance! Amazing luxury property!
Property Manager at The Whitby Birmingham, Responded To This Review
What an excellent review from such an excellent visitor! We're thrilled you had a great experience with Chance and cannot wait to welcome you home. See you again soon! -Your Whitby Birmingham Team
Whether it’s walking into the leasing office, running into a staff member, or seeing one of your neighbors, you’re sure to be greeted with a smile. It’s clear the team at Whitby cares about our community and all of its members, always looking to improve and uphold standards. The few issues I’ve had since moving in a few months ago were promptly addressed and resolved. I really appreciate the level of communication they maintain with their residents, letting us know in advance of any important notices, which is something my previous complex lacked. The resident events have also been very fun!
Property Manager at The Whitby Birmingham, Responded To This Review
Our team loves to hear that you have had a stellar experience with us! Thank you for taking the time to leave such a great recommendation and for being a valued resident. We look forward to seeing you at our next resident event! -Your Whitby Birmingham Team
The residents are very welcoming and the staff is friendly and efficient as well. Excellent common areas for parties and gathering. Very welcoming atmosphere.
Property Manager at The Whitby Birmingham, Responded To This Review
Thank you for the kind words! Our team loves to hear you feel welcome and are excited we've earned your stars. Thank you for being a valued resident. -Your Whitby Birmingham Team
My husband and I got to take tour of the apartment complex. The staff was so friendly and the Maintenance Manager went above and beyond to show all the wonderful amenities that they have to offer. I would definitely recommend The Whitby to others.
Property Manager at The Whitby Birmingham, Responded To This Review
Thank you for sharing your experience and for the awesome recommendation! We're thrilled our team exceeded your expectations. We hope to see you again soon! -Your Whitby Birmingham Team
Beautiful Complex! Great Staff! Some of the friendliest people I've met.
Property Manager at The Whitby Birmingham, Responded To This Review
Thank you for the kind words! We love to hear you think our community is beautiful and that you have had a positive experience with our team. -Your Whitby Birmingham Team
As a visitor to The Whitby, I was impressed by the modern amenities and spacious layouts. The location is convenient, with easy access to dining and shopping options. The community atmosphere felt welcoming, and Georgia was friendly and helpful. Overall, a great place to consider for anyone looking for a comfortable living experience in Birmingham!!
Property Manager at The Whitby Birmingham, Responded To This Review
We love to see 5 stars from a 5 star visitor! Thank you so much for sharing what you love about Whitby. It is great to hear you were impressed by our community. We can't wait to see you again soon! -Your Whitby Birmingham Team
My pups love the turf dog park. Staff keeps it clean. Was fun watching my babies run in the snow too.
Property Manager at The Whitby Birmingham, Responded To This Review
We love to hear your posh pets had fun in the snow! Thank you for taking the time to share and for being a valued resident. -Your Whitby Birmingham Team
The customer service is so amazing. They have fresh coffee in the morning and host resident events that build a sense of belonging. If you need a buggy to carry your groceries in, they have that available too. They are there to help anyone that has a question as well . This is such an amazing place.
Property Manager at The Whitby Birmingham, Responded To This Review
An amazing review from an amazing resident! Thank you for sharing some of your favorite things about your home. We are overjoyed to hear you have found a sense of belonging with us and look forward to seeing you again soon! -Your Whitby Birmingham Team
Awesome staff! Excellent and friendly community. If you want the best of the best, you'll get it at The Whitby!
Property Manager at The Whitby Birmingham, Responded To This Review
Your recommendation means so much to us and we're so happy to have earned it. Thank you for taking the time to let your future neighbors know about your positive experience. See you again soon!
Since I’ve moved in July, it has been a lovely and inviting experience. Clean facility, amazing amenities and staff. Georgia and the team at the front are attentive to detail, communicative and easy to work with! Maintenance is knowledgeable and takes care of issues promptly. Events for residents are fun, trendy, and engaging. Have loved every minute of living here!
Property Manager at The Whitby Birmingham, Responded To This Review
Our team is overjoyed to hear that you have had such a lovely experience at The Whitby and that you love where you live. Thank you for being a valued resident! We look forward to continuing to foster a fun environment for you and your neighbors to enjoy. -Your Whitby Birmingham Team
Brayden was fantastic. I stopped by on a whim to ask questions about leasing, and he offered me a tour without an appointment and without even having to ask. The rooms were very nice, and the entire place as a whole was stunning. It felt like the safest apartment I have ever been in. Would definitely recommend.
Property Manager at The Whitby Birmingham, Responded To This Review
What a lovely review! Thank you for sharing your experience and for the team member shout-out. We're so happy you enjoyed your visit and hope to see you again soon! -Your Whitby Birmingham Team
Brayden was amazing and went over the top to accommodate us. He was very knowledgeable and answered every question we had about the properties. Friendly and informative. This place is amazing, it's next to none when it comes to amenities and expensive feel.
Property Manager at The Whitby Birmingham, Responded To This Review
Thank you for the kind words! It is our goal to deliver exceptional experiences and we are overjoyed Brayden was able to do so for you. We look forward to seeing you again soon! -Your Whitby Birmingham Team
I went in for a tour and was absolutely stunned with how beautiful the property is. Not just the property but the gentleman that helped me was terrific. I believe his name was Brayden. He was very knowledgable and super informative. He made my experience 10 times better than all the properties I've seen that day. Someone give that man a raise!
Property Manager at The Whitby Birmingham, Responded To This Review
What a great shout-out for Brayden! Thank you so much for sharing your experience. We love to hear you had the "Whitby Wow!" – Your Whitby Birmingham Team
The Whitby Birmingham Photos
-
The Whitby Birmingham
-
3D Property Tour
-
-
-
-
-
-
-
Models
-
1 Bedroom
-
1 Bedroom
-
1 Bedroom
-
1 Bedroom
-
1 Bedroom
-
2 Bedrooms
Nearby Apartments
Within 50 Miles of The Whitby Birmingham
-
Hawthorne at Lake Heather
1 Lake Heather Reserve
Birmingham, AL 35242
1-3 Br $1,279-$2,109 2.7 mi
-
Vestavia Reserve
2300 Reserve Trl
Vestavia, AL 35243
1-2 Br $1,580-$2,498 3.6 mi
-
Hawthorne at Wisteria
2870 Regal Circle
Hoover, AL 35216
1-3 Br $1,423-$2,619 7.6 mi
-
The Cottages on Weaver Ave.
2013 Weaver Way
Leeds, AL 35094
3 Br $1,977-$2,173 13.1 mi
-
Trilliam
425 Trilliam Ln
Clanton, AL 35045
1-3 Br $895-$1,135 42.3 mi
-
Water Oak Apartments
3201 E Hargrove Rd
Tuscaloosa, AL 35405
1-3 Br $1,031-$2,185 50.8 mi
The Whitby Birmingham has one to three bedrooms with rent ranges from $1,500/mo. to $3,600/mo.
You can take a virtual tour of The Whitby Birmingham on Apartments.com.
What Are Walk Score®, Transit Score®, and Bike Score® Ratings?
Walk Score® measures the walkability of any address. Transit Score® measures access to public transit. Bike Score® measures the bikeability of any address.
What is a Sound Score Rating?
A Sound Score Rating aggregates noise caused by vehicle traffic, airplane traffic and local sources








