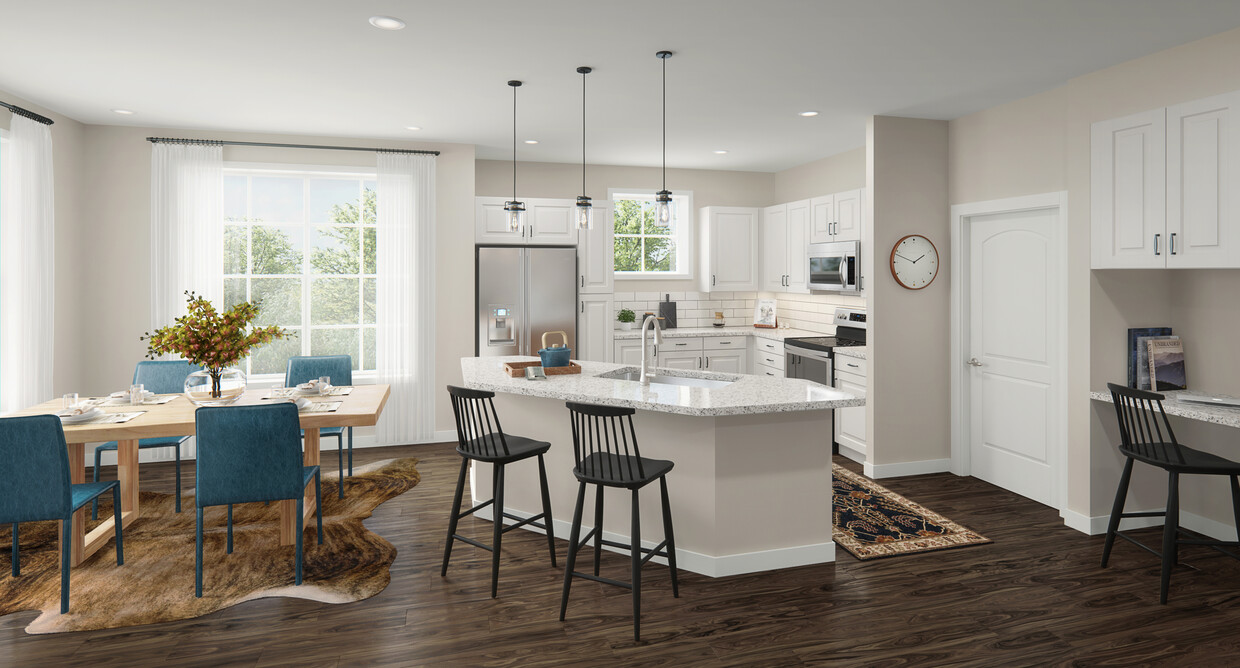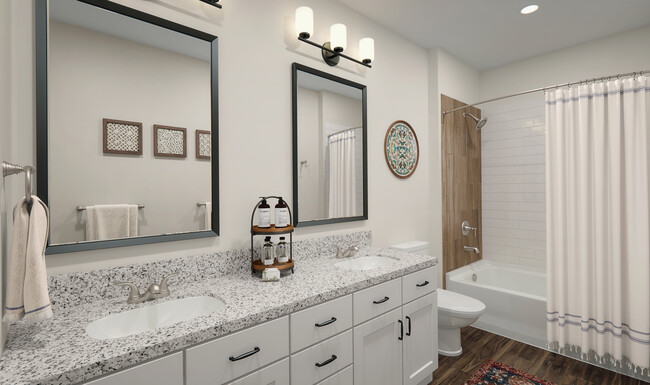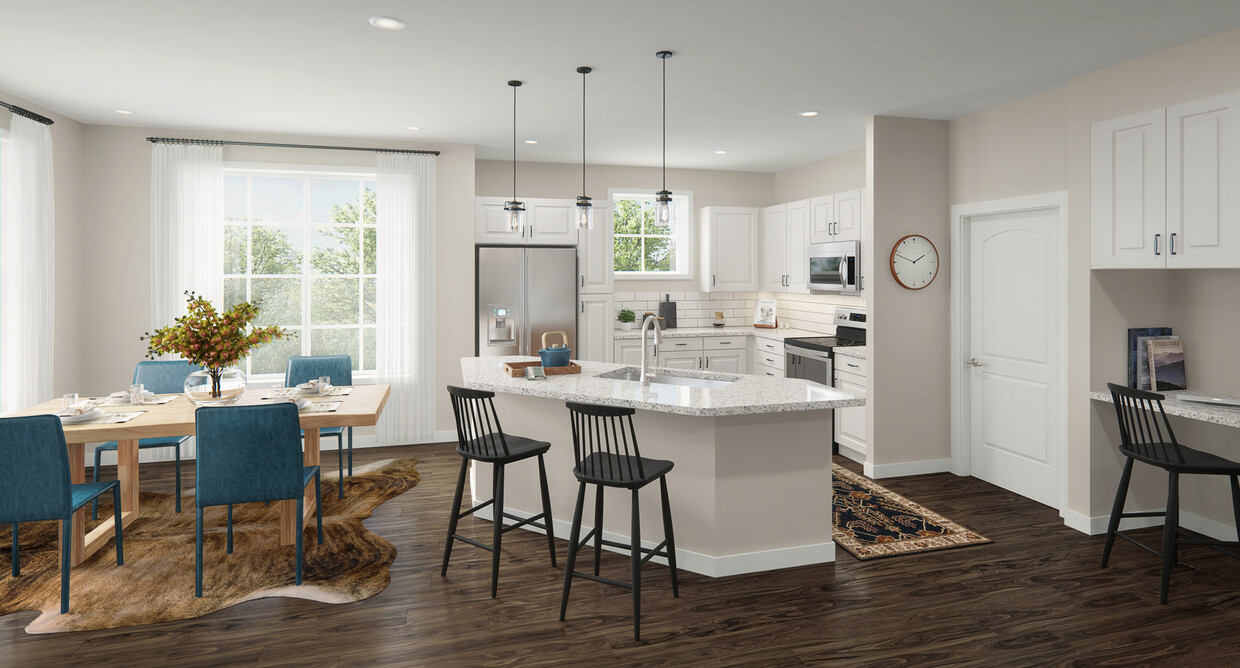-
Monthly Rent
$1,238 - $2,177
-
Bedrooms
1 - 2 bd
-
Bathrooms
1 - 2 ba
-
Square Feet
735 - 1,263 sq ft
Welcome Home at The Wildwood!
Pricing & Floor Plans
-
Unit 9303price $1,238square feet 740availibility Now
-
Unit 1309price $1,259square feet 740availibility Now
-
Unit 3305price $1,284square feet 740availibility Now
-
Unit 3107price $1,278square feet 735availibility Now
-
Unit 3304price $1,357square feet 813availibility Now
-
Unit 3306price $1,357square feet 813availibility Now
-
Unit 2208price $1,357square feet 813availibility Now
-
Unit 5307price $1,383square feet 930availibility Now
-
Unit 5305price $1,395square feet 930availibility Now
-
Unit 8305price $1,475square feet 930availibility Jun 6
-
Unit 7102price $2,083square feet 1,263availibility Now
-
Unit 6102price $2,177square feet 1,263availibility Now
-
Unit 9312price $1,698square feet 1,263availibility Jul 5
-
Unit 5311price $1,639square feet 1,183availibility May 24
-
Unit 9303price $1,238square feet 740availibility Now
-
Unit 1309price $1,259square feet 740availibility Now
-
Unit 3305price $1,284square feet 740availibility Now
-
Unit 3107price $1,278square feet 735availibility Now
-
Unit 3304price $1,357square feet 813availibility Now
-
Unit 3306price $1,357square feet 813availibility Now
-
Unit 2208price $1,357square feet 813availibility Now
-
Unit 5307price $1,383square feet 930availibility Now
-
Unit 5305price $1,395square feet 930availibility Now
-
Unit 8305price $1,475square feet 930availibility Jun 6
-
Unit 7102price $2,083square feet 1,263availibility Now
-
Unit 6102price $2,177square feet 1,263availibility Now
-
Unit 9312price $1,698square feet 1,263availibility Jul 5
-
Unit 5311price $1,639square feet 1,183availibility May 24
Select a unit to view pricing & availability
About The Wildwood Apartments
Welcome Home at The Wildwood!
The Wildwood Apartments is an apartment community located in Fort Bend County and the 77469 ZIP Code. This area is served by the Lamar Consolidated Independent attendance zone.
Unique Features
- Natural stone countertops
- Open-concept floor plans
- Private yards* and patios
- Spacious walk-in closets
- Wood-style flooring
- 24-hour fitness center
- Attached garages*
- Courtyards
- Dual bath sinks *
- Modern cabinetry and tile backsplash
- Undermount sinks with gooseneck faucets
- Ceiling fans in living area and bedrooms
- Club house with library and kitchen
- Clubhouse WiFi
- Co-working space
- Energy-efficient, stainless-steel appliances
- Hike and bike trails
- Private attached and detached garages and carports
- Sun deck and lawn games
- Covered outdoor patio with grills and fire place
- Full-size washer and dryer sets
- Large and small dog parks with observation pavilio
- Nine-foot ceilings
- Storage units available
- Walk-in showers with rainfall shower heads*
- * Available in select apartment homes
- Digital programmable thermostats
- Executive Conference Room
- Gated, controlled access community
- Resident package lockers and package room
- LED lighting packages
- Resort-style swimming pool
Community Amenities
Pool
Fitness Center
Clubhouse
Controlled Access
- Controlled Access
- 24 Hour Access
- Pet Play Area
- Clubhouse
- Conference Rooms
- Fitness Center
- Pool
- Walking/Biking Trails
- Gated
- Sundeck
- Courtyard
- Grill
- Picnic Area
- Dog Park
Apartment Features
Walk-In Closets
Yard
Wi-Fi
Tub/Shower
- Wi-Fi
- Storage Space
- Tub/Shower
- Stainless Steel Appliances
- Kitchen
- Walk-In Closets
- Patio
- Deck
- Yard
- Lawn
Fees and Policies
The fees below are based on community-supplied data and may exclude additional fees and utilities.
- Dogs Allowed
-
Monthly pet rent$50
-
One time Fee$250
-
Pet deposit$500
-
Pet Limit2
-
Restrictions:Please call our Leasing Office for complete Pet Policy information.
- Cats Allowed
-
Monthly pet rent$50
-
One time Fee$250
-
Pet deposit$500
-
Pet Limit2
-
Restrictions:Please call our Leasing Office for complete Pet Policy information.
Details
Lease Options
-
Available months 3,4,5,6,7,8,9,10,11,12
Property Information
-
Built in 2022
-
300 units/3 stories
- Controlled Access
- 24 Hour Access
- Pet Play Area
- Clubhouse
- Conference Rooms
- Gated
- Sundeck
- Courtyard
- Grill
- Picnic Area
- Dog Park
- Fitness Center
- Pool
- Walking/Biking Trails
- Natural stone countertops
- Open-concept floor plans
- Private yards* and patios
- Spacious walk-in closets
- Wood-style flooring
- 24-hour fitness center
- Attached garages*
- Courtyards
- Dual bath sinks *
- Modern cabinetry and tile backsplash
- Undermount sinks with gooseneck faucets
- Ceiling fans in living area and bedrooms
- Club house with library and kitchen
- Clubhouse WiFi
- Co-working space
- Energy-efficient, stainless-steel appliances
- Hike and bike trails
- Private attached and detached garages and carports
- Sun deck and lawn games
- Covered outdoor patio with grills and fire place
- Full-size washer and dryer sets
- Large and small dog parks with observation pavilio
- Nine-foot ceilings
- Storage units available
- Walk-in showers with rainfall shower heads*
- * Available in select apartment homes
- Digital programmable thermostats
- Executive Conference Room
- Gated, controlled access community
- Resident package lockers and package room
- LED lighting packages
- Resort-style swimming pool
- Wi-Fi
- Storage Space
- Tub/Shower
- Stainless Steel Appliances
- Kitchen
- Walk-In Closets
- Patio
- Deck
- Yard
- Lawn
| Monday | 8:30am - 5:30pm |
|---|---|
| Tuesday | 8:30am - 5:30pm |
| Wednesday | 8:30am - 5:30pm |
| Thursday | 8:30am - 5:30pm |
| Friday | 8:30am - 5:30pm |
| Saturday | 10am - 5pm |
| Sunday | 1pm - 5pm |
Riverpark is a collection of distinctive neighborhoods, each with its own unique flair, traits, and characteristics. The Brazos River runs through this area, providing residents with a gorgeous natural feature. Visit the Brazos River Memorial Park, where locals admire the dazzling river while hiking the River Bend Trail.
Riverpark is very family-friendly with a hospital in the area and access to good schools. There are also several shopping centers nearby. The Riverpark Shopping Center provides grocery stores, popular chain restaurants, and local eateries. Enjoy late-night street food at a Gyro Republic or devour traditional stir-fry at Hot Bowl Mongolian Grill. For even more amenities, Houston is only 35 minutes from this neighborhood, making it a great option for commuters as well.
Learn more about living in Riverpark| Colleges & Universities | Distance | ||
|---|---|---|---|
| Colleges & Universities | Distance | ||
| Drive: | 27 min | 19.3 mi | |
| Drive: | 30 min | 19.4 mi | |
| Drive: | 32 min | 25.0 mi | |
| Drive: | 38 min | 26.8 mi |
 The GreatSchools Rating helps parents compare schools within a state based on a variety of school quality indicators and provides a helpful picture of how effectively each school serves all of its students. Ratings are on a scale of 1 (below average) to 10 (above average) and can include test scores, college readiness, academic progress, advanced courses, equity, discipline and attendance data. We also advise parents to visit schools, consider other information on school performance and programs, and consider family needs as part of the school selection process.
The GreatSchools Rating helps parents compare schools within a state based on a variety of school quality indicators and provides a helpful picture of how effectively each school serves all of its students. Ratings are on a scale of 1 (below average) to 10 (above average) and can include test scores, college readiness, academic progress, advanced courses, equity, discipline and attendance data. We also advise parents to visit schools, consider other information on school performance and programs, and consider family needs as part of the school selection process.
View GreatSchools Rating Methodology
The Wildwood Apartments Photos
-
-
-
-
-
-
24500 Wildwood Park Rd Richmond, TX 77469
-
24500 Wildwood Park Rd Richmond, TX 77469
-
24500 Wildwood Park Rd Richmond, TX 77469
-
24500 Wildwood Park Rd Richmond, TX 77469
Models
-
1 Bedroom
-
1 Bedroom
-
1 Bedroom
-
1 Bedroom
-
1 Bedroom
-
1 Bedroom
Nearby Apartments
Within 50 Miles of The Wildwood Apartments
-
Broadstone Grand Parkway
1111 Falcon Park Dr
Katy, TX 77494
1-3 Br $1,053-$2,217 14.0 mi
-
Creekstone Apartments
10440 Deerwood Rd
Houston, TX 77042
1-2 Br $1,024-$1,694 18.0 mi
-
Arlo Memorial
935 N Wilcrest Dr
Houston, TX 77079
1-3 Br $1,248-$3,420 18.7 mi
-
Ten Pines at Summerwood
14700 Woodson Park Dr
Houston, TX 77044
1-3 Br $1,158-$5,701 41.9 mi
The Wildwood Apartments has one to two bedrooms with rent ranges from $1,238/mo. to $2,177/mo.
Yes, to view the floor plan in person, please schedule a personal tour.
What Are Walk Score®, Transit Score®, and Bike Score® Ratings?
Walk Score® measures the walkability of any address. Transit Score® measures access to public transit. Bike Score® measures the bikeability of any address.
What is a Sound Score Rating?
A Sound Score Rating aggregates noise caused by vehicle traffic, airplane traffic and local sources









