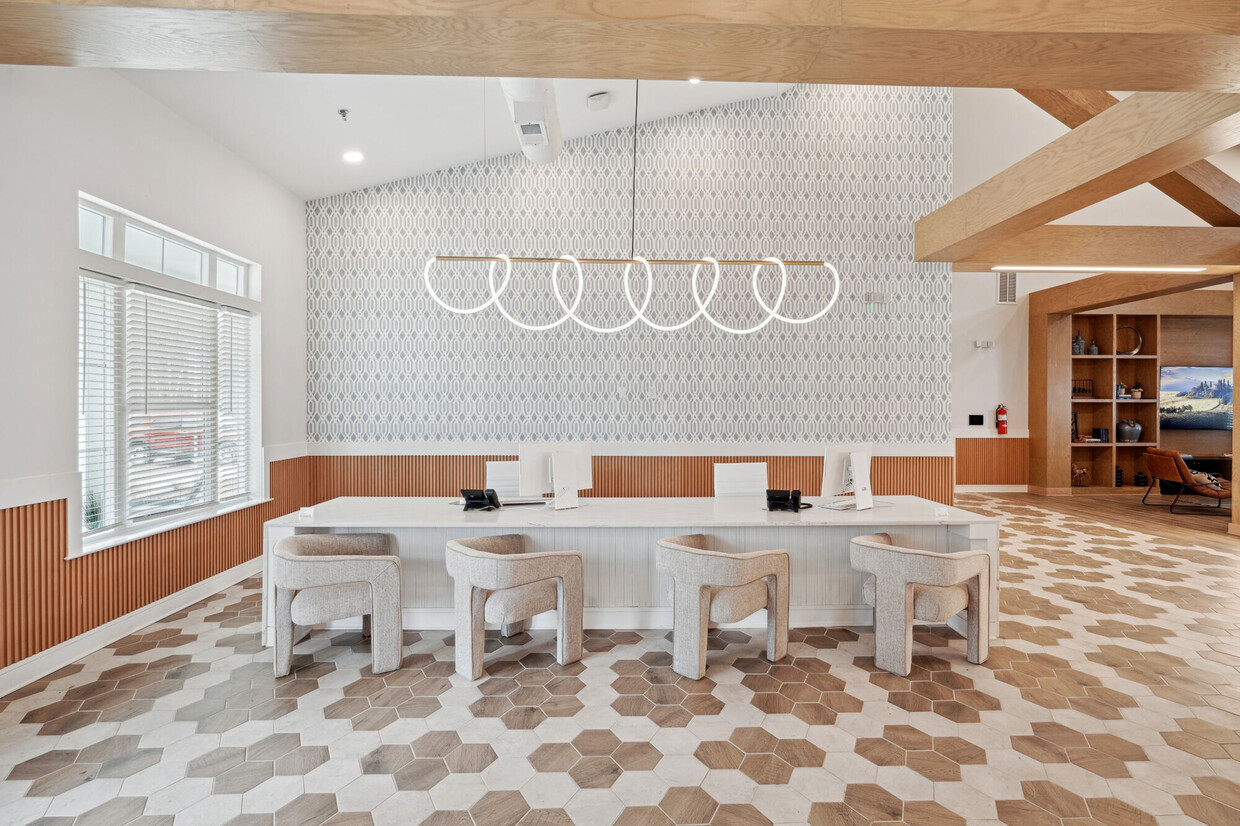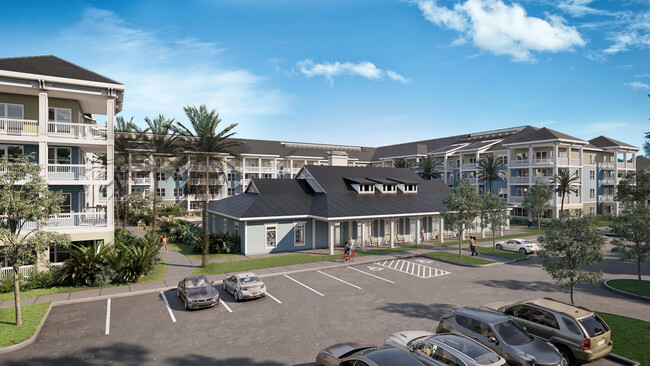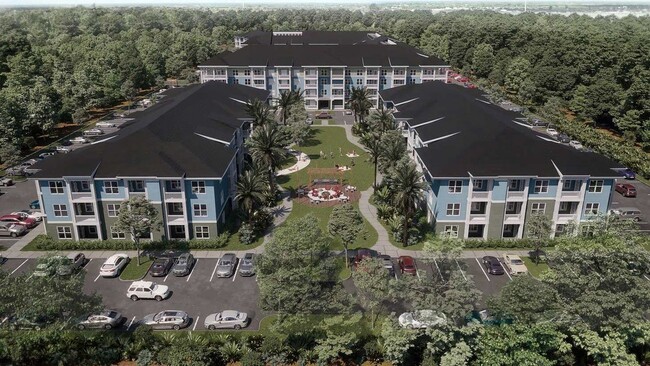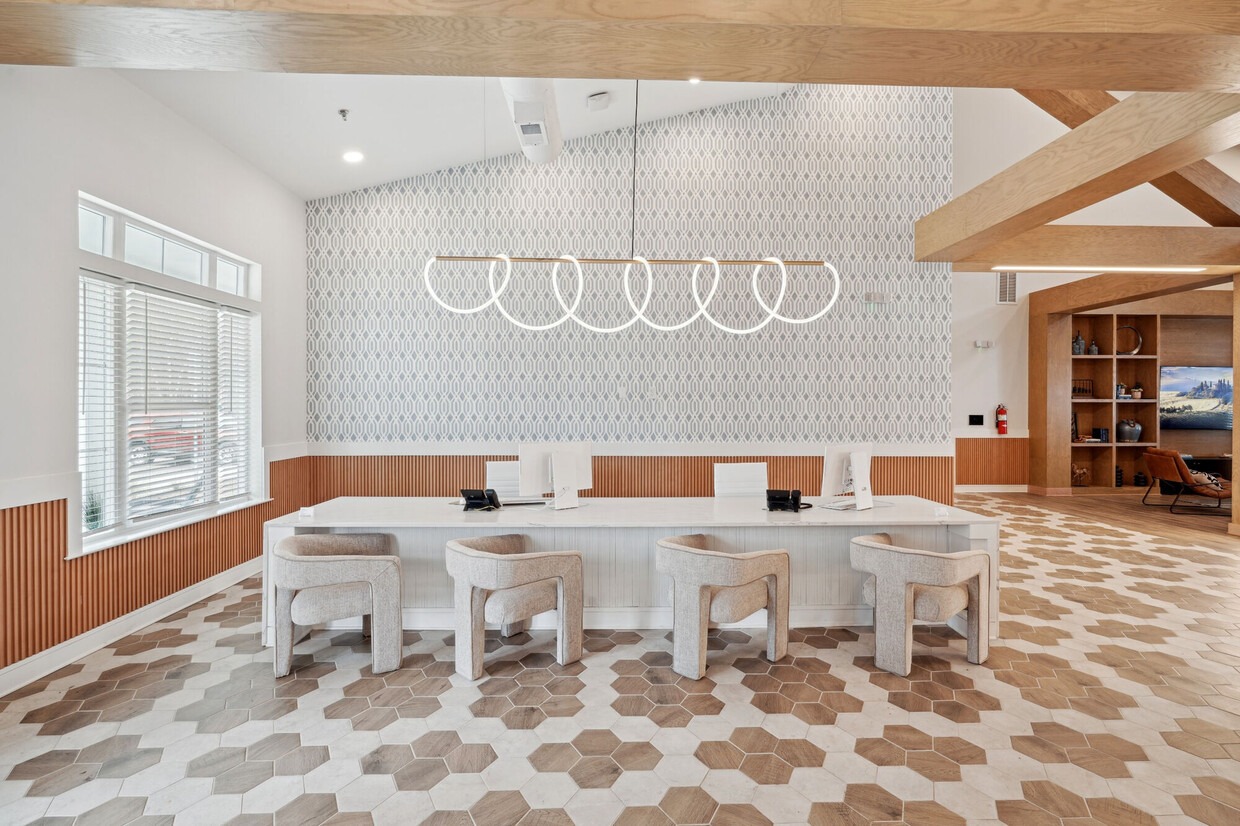-
Monthly Rent
$1,449 - $2,320
-
Bedrooms
Studio - 2 bd
-
Bathrooms
1 - 2 ba
-
Square Feet
517 - 1,224 sq ft
Pricing & Floor Plans
-
Unit 5127price $1,519square feet 517availibility Now
-
Unit 5217price $1,449square feet 517availibility May 7
-
Unit 5230price $1,449square feet 517availibility May 7
-
Unit 4213price $1,487square feet 735availibility Now
-
Unit 3103price $1,525square feet 735availibility Now
-
Unit 3302price $1,553square feet 735availibility Now
-
Unit 1211price $1,498square feet 720availibility Now
-
Unit 1210price $1,498square feet 720availibility Now
-
Unit 2210price $1,519square feet 720availibility Now
-
Unit 5328price $1,615square feet 809availibility Now
-
Unit 5326price $1,665square feet 809availibility Now
-
Unit 5327price $1,665square feet 809availibility Now
-
Unit 5325price $1,778square feet 890availibility Now
-
Unit 5340price $1,778square feet 890availibility May 7
-
Unit 5225price $1,778square feet 890availibility May 7
-
Unit 5329price $1,947square feet 908availibility Now
-
Unit 5229price $1,897square feet 908availibility May 7
-
Unit 5429price $1,997square feet 908availibility May 7
-
Unit 3307price $1,744square feet 1,146availibility Now
-
Unit 3311price $1,744square feet 1,146availibility Now
-
Unit 4304price $1,744square feet 1,146availibility Now
-
Unit 5318price $1,940square feet 1,129availibility Now
-
Unit 5237price $1,990square feet 1,129availibility Now
-
Unit 5122price $2,060square feet 1,129availibility Now
-
Unit 5224price $2,222square feet 1,212availibility Now
-
Unit 5324price $2,222square feet 1,212availibility Now
-
Unit 5338price $2,172square feet 1,212availibility May 7
-
Unit 5244price $2,047square feet 1,121availibility May 7
-
Unit 5344price $2,047square feet 1,121availibility May 7
-
Unit 5444price $2,097square feet 1,121availibility May 7
-
Unit 5214price $2,120square feet 1,186availibility May 7
-
Unit 5314price $2,120square feet 1,186availibility May 7
-
Unit 5414price $2,170square feet 1,186availibility May 7
-
Unit 5209price $2,270square feet 1,224availibility May 7
-
Unit 5309price $2,270square feet 1,224availibility May 7
-
Unit 5409price $2,320square feet 1,224availibility May 7
-
Unit 5127price $1,519square feet 517availibility Now
-
Unit 5217price $1,449square feet 517availibility May 7
-
Unit 5230price $1,449square feet 517availibility May 7
-
Unit 4213price $1,487square feet 735availibility Now
-
Unit 3103price $1,525square feet 735availibility Now
-
Unit 3302price $1,553square feet 735availibility Now
-
Unit 1211price $1,498square feet 720availibility Now
-
Unit 1210price $1,498square feet 720availibility Now
-
Unit 2210price $1,519square feet 720availibility Now
-
Unit 5328price $1,615square feet 809availibility Now
-
Unit 5326price $1,665square feet 809availibility Now
-
Unit 5327price $1,665square feet 809availibility Now
-
Unit 5325price $1,778square feet 890availibility Now
-
Unit 5340price $1,778square feet 890availibility May 7
-
Unit 5225price $1,778square feet 890availibility May 7
-
Unit 5329price $1,947square feet 908availibility Now
-
Unit 5229price $1,897square feet 908availibility May 7
-
Unit 5429price $1,997square feet 908availibility May 7
-
Unit 3307price $1,744square feet 1,146availibility Now
-
Unit 3311price $1,744square feet 1,146availibility Now
-
Unit 4304price $1,744square feet 1,146availibility Now
-
Unit 5318price $1,940square feet 1,129availibility Now
-
Unit 5237price $1,990square feet 1,129availibility Now
-
Unit 5122price $2,060square feet 1,129availibility Now
-
Unit 5224price $2,222square feet 1,212availibility Now
-
Unit 5324price $2,222square feet 1,212availibility Now
-
Unit 5338price $2,172square feet 1,212availibility May 7
-
Unit 5244price $2,047square feet 1,121availibility May 7
-
Unit 5344price $2,047square feet 1,121availibility May 7
-
Unit 5444price $2,097square feet 1,121availibility May 7
-
Unit 5214price $2,120square feet 1,186availibility May 7
-
Unit 5314price $2,120square feet 1,186availibility May 7
-
Unit 5414price $2,170square feet 1,186availibility May 7
-
Unit 5209price $2,270square feet 1,224availibility May 7
-
Unit 5309price $2,270square feet 1,224availibility May 7
-
Unit 5409price $2,320square feet 1,224availibility May 7
About The Willow
Welcome to The Willow where you’ll find ease in your everyday, and that much needed community connection. Discover beautifully designed residences and versatile amenities both indoors and out. Relax by the resort-style patio and pool, refocus in the dedicated co-working space, or recharge with friends in the clubroom. Going out is a breeze with nearby conveniences and access to downtown Charleston. Live life better at The Willow.
The Willow is an apartment community located in Charleston County and the 29420 ZIP Code. This area is served by the Charleston 01 attendance zone.
Unique Features
- ** In Most Units
- Fire Pits
- Drop Zone With Built-in Cabinetry*
- Dual Courtyards
- Key-Less Fob Entry
- Party Room
- Social Space
- Spacious Balconies**
- Game Room
- Half Acre Dog Park
- Moveable Kitchen Islands
- Full In-Unit Laundry Room
- Whirlpool Washer and Dryer
- Grand Porch
- Secure Access Entry Using FOBs
- Coworking Hub & Breakout Areas
- Full In-Unit Laundry Room*
- Outdoor Fitness
- Pet Spa
- Breezy 9' Ceilings
- In-Unit Laundry Appliance Package*
- Spacious Balconies*
- Sport Court
Community Amenities
Pool
Fitness Center
Laundry Facilities
Clubhouse
Recycling
Grill
Conference Rooms
Key Fob Entry
Property Services
- Package Service
- Wi-Fi
- Laundry Facilities
- Maintenance on site
- Property Manager on Site
- Hearing Impaired Accessible
- Vision Impaired Accessible
- Trash Pickup - Door to Door
- Recycling
- Online Services
- Planned Social Activities
- Pet Play Area
- Key Fob Entry
Shared Community
- Clubhouse
- Lounge
- Conference Rooms
Fitness & Recreation
- Fitness Center
- Spa
- Pool
- Bicycle Storage
- Gameroom
Outdoor Features
- Courtyard
- Grill
- Picnic Area
- Dog Park
Apartment Features
Washer/Dryer
Air Conditioning
Dishwasher
High Speed Internet Access
Walk-In Closets
Island Kitchen
Granite Countertops
Microwave
Highlights
- High Speed Internet Access
- Washer/Dryer
- Air Conditioning
- Heating
- Ceiling Fans
- Smoke Free
- Cable Ready
- Storage Space
- Double Vanities
- Tub/Shower
- Wheelchair Accessible (Rooms)
Kitchen Features & Appliances
- Dishwasher
- Granite Countertops
- Stainless Steel Appliances
- Island Kitchen
- Kitchen
- Microwave
- Oven
- Refrigerator
Model Details
- Vinyl Flooring
- High Ceilings
- Recreation Room
- Views
- Walk-In Closets
- Balcony
- Patio
- Porch
Fees and Policies
The fees below are based on community-supplied data and may exclude additional fees and utilities.
- Dogs Allowed
-
Monthly pet rent$20
-
One time Fee$375
-
Pet Limit2
-
Restrictions:We are a pet friendly community. Please consult with our leasing experts and/or property manager for the latest pet policy
- Cats Allowed
-
Monthly pet rent$20
-
One time Fee$375
-
Pet Limit2
-
Restrictions:We are a pet friendly community. Please consult with our leasing experts and/or property manager for the latest pet policy
- Parking
-
Surface LotPlease call us regarding our Parking Policy.--
Details
Utilities Included
-
Water
-
Electricity
-
Heat
-
Trash Removal
-
Sewer
-
Cable
-
Air Conditioning
Lease Options
-
Available months 12,13,14,15
Property Information
-
Built in 2024
-
338 units/4 stories
- Package Service
- Wi-Fi
- Laundry Facilities
- Maintenance on site
- Property Manager on Site
- Hearing Impaired Accessible
- Vision Impaired Accessible
- Trash Pickup - Door to Door
- Recycling
- Online Services
- Planned Social Activities
- Pet Play Area
- Key Fob Entry
- Clubhouse
- Lounge
- Conference Rooms
- Courtyard
- Grill
- Picnic Area
- Dog Park
- Fitness Center
- Spa
- Pool
- Bicycle Storage
- Gameroom
- ** In Most Units
- Fire Pits
- Drop Zone With Built-in Cabinetry*
- Dual Courtyards
- Key-Less Fob Entry
- Party Room
- Social Space
- Spacious Balconies**
- Game Room
- Half Acre Dog Park
- Moveable Kitchen Islands
- Full In-Unit Laundry Room
- Whirlpool Washer and Dryer
- Grand Porch
- Secure Access Entry Using FOBs
- Coworking Hub & Breakout Areas
- Full In-Unit Laundry Room*
- Outdoor Fitness
- Pet Spa
- Breezy 9' Ceilings
- In-Unit Laundry Appliance Package*
- Spacious Balconies*
- Sport Court
- High Speed Internet Access
- Washer/Dryer
- Air Conditioning
- Heating
- Ceiling Fans
- Smoke Free
- Cable Ready
- Storage Space
- Double Vanities
- Tub/Shower
- Wheelchair Accessible (Rooms)
- Dishwasher
- Granite Countertops
- Stainless Steel Appliances
- Island Kitchen
- Kitchen
- Microwave
- Oven
- Refrigerator
- Vinyl Flooring
- High Ceilings
- Recreation Room
- Views
- Walk-In Closets
- Balcony
- Patio
- Porch
| Monday | 9am - 6pm |
|---|---|
| Tuesday | 9am - 6pm |
| Wednesday | 9am - 6pm |
| Thursday | 9am - 6pm |
| Friday | 9am - 6pm |
| Saturday | 10am - 5pm |
| Sunday | 12pm - 5pm |
Outer North Charleston sits at the center of the city of North Charleston and lies just under 13 miles to the northwest of nearby downtown Charleston. An easy 20-minute drive via Interstate 26 takes residents into downtown Charleston and its multitude of restaurants and bars. The Charleston Air Force Base resides at the center of the outer North Charleston neighborhood, and due to this proximity, many current and former military personnel make the neighborhood their home. Home styles typically range from either mid-1900s ranch styles to between one- and two-story homes built in the 2000s.
Outer North Charleston residents enjoy easy access to international travel via the Charleston International Airport, which is located within the neighborhood. The North Charleston Coliseum, Charleston’s only coliseum and largest performance venue, provides residents with loads of entertainment.
Learn more about living in North Charleston| Colleges & Universities | Distance | ||
|---|---|---|---|
| Colleges & Universities | Distance | ||
| Drive: | 7 min | 3.6 mi | |
| Drive: | 12 min | 6.4 mi | |
| Drive: | 15 min | 8.6 mi | |
| Drive: | 22 min | 14.9 mi |
 The GreatSchools Rating helps parents compare schools within a state based on a variety of school quality indicators and provides a helpful picture of how effectively each school serves all of its students. Ratings are on a scale of 1 (below average) to 10 (above average) and can include test scores, college readiness, academic progress, advanced courses, equity, discipline and attendance data. We also advise parents to visit schools, consider other information on school performance and programs, and consider family needs as part of the school selection process.
The GreatSchools Rating helps parents compare schools within a state based on a variety of school quality indicators and provides a helpful picture of how effectively each school serves all of its students. Ratings are on a scale of 1 (below average) to 10 (above average) and can include test scores, college readiness, academic progress, advanced courses, equity, discipline and attendance data. We also advise parents to visit schools, consider other information on school performance and programs, and consider family needs as part of the school selection process.
View GreatSchools Rating Methodology
The Willow Photos
-
The Willow
-
Floorplan 2A
-
-
-
Rendering
-
-
-
-
Models
-
Studio
-
1 Bedroom
-
1 Bedroom
-
1 Bedroom
-
1 Bedroom
-
1 Bedroom
Nearby Apartments
Within 50 Miles of The Willow
View More Communities-
Monty
2403 Mall Dr
North Charleston, SC 29406
1-2 Br $1,493-$2,168 5.4 mi
-
Asher
3812 W Montague Ave
North Charleston, SC 29418
1-2 Br $1,550-$2,375 5.7 mi
-
Satori West Ashley
211 Satori Way
Johns Island, SC 29455
1-3 Br $1,597-$2,725 9.0 mi
-
Atlantic Nowell Creek
405 intertidal Dr
Daniel Island, SC 29492
1-3 Br $2,040-$4,444 10.1 mi
-
Atlantic on Romney
55 Romney St
Charleston, SC 29403
1-2 Br $1,975-$3,845 11.5 mi
-
10 WestEdge
10 Westedge St
Charleston, SC 29403
1-2 Br $2,245-$7,220 12.3 mi
The Willow has studios to two bedrooms with rent ranges from $1,449/mo. to $2,320/mo.
You can take a virtual tour of The Willow on Apartments.com.
The Willow is in North Charleston in the city of North Charleston. Here you’ll find three shopping centers within 1.0 miles of the property. Four parks are within 18.5 miles, including North Charleston Wannamaker County Park, Colonial Dorchester State Historic Site, and Charles Towne Landing State Historic Site.
What Are Walk Score®, Transit Score®, and Bike Score® Ratings?
Walk Score® measures the walkability of any address. Transit Score® measures access to public transit. Bike Score® measures the bikeability of any address.
What is a Sound Score Rating?
A Sound Score Rating aggregates noise caused by vehicle traffic, airplane traffic and local sources








