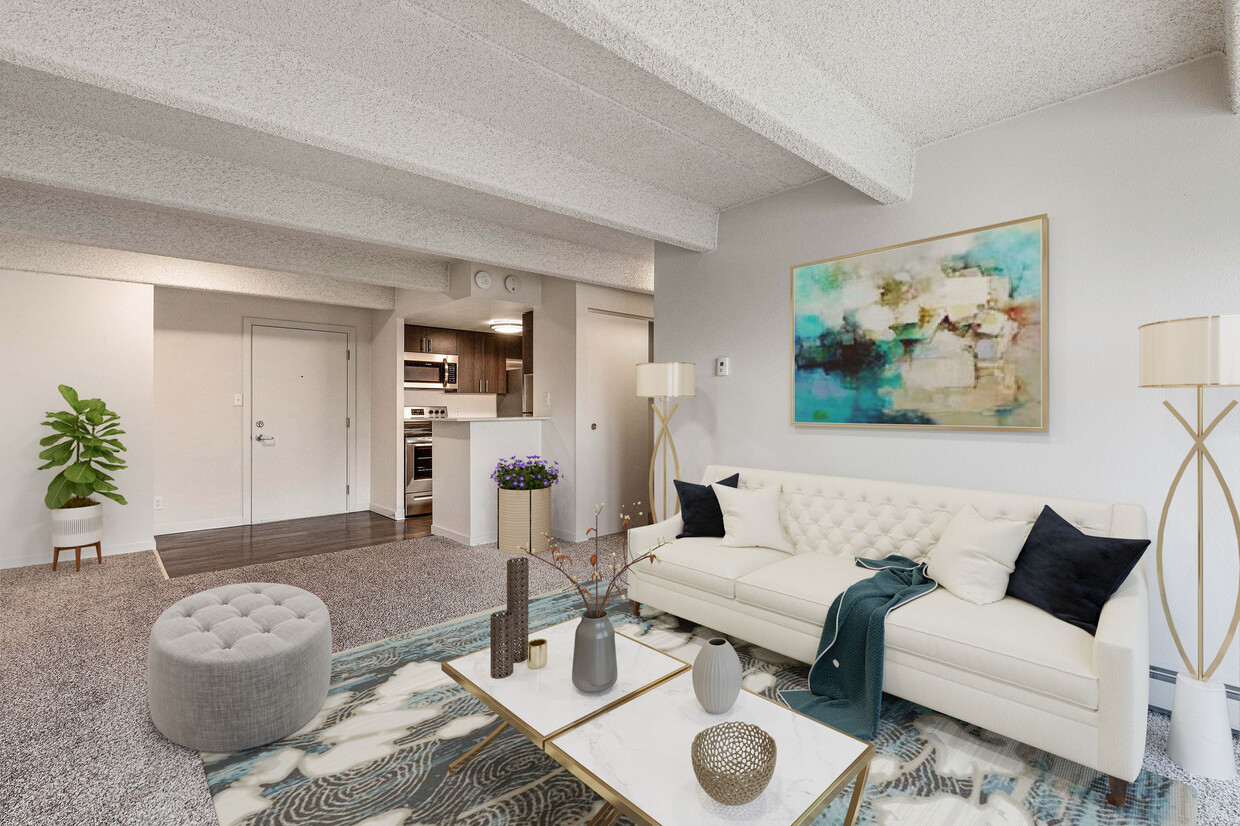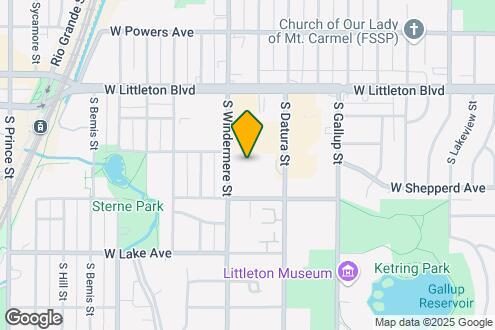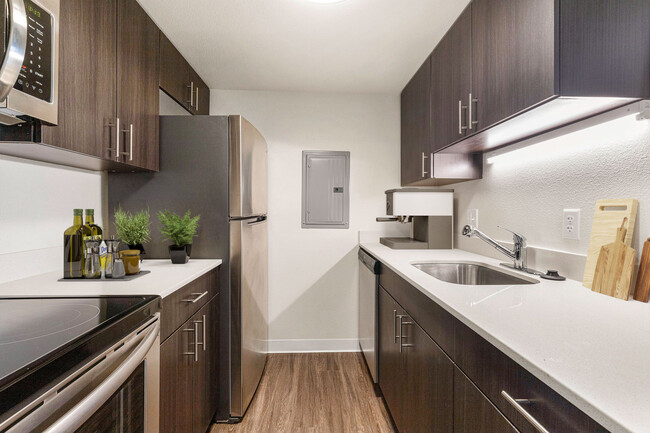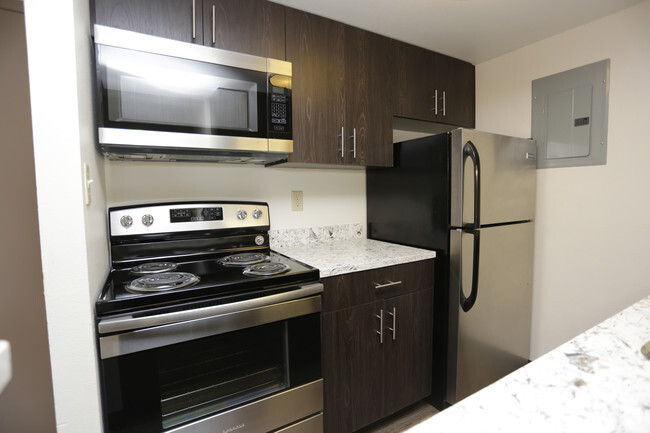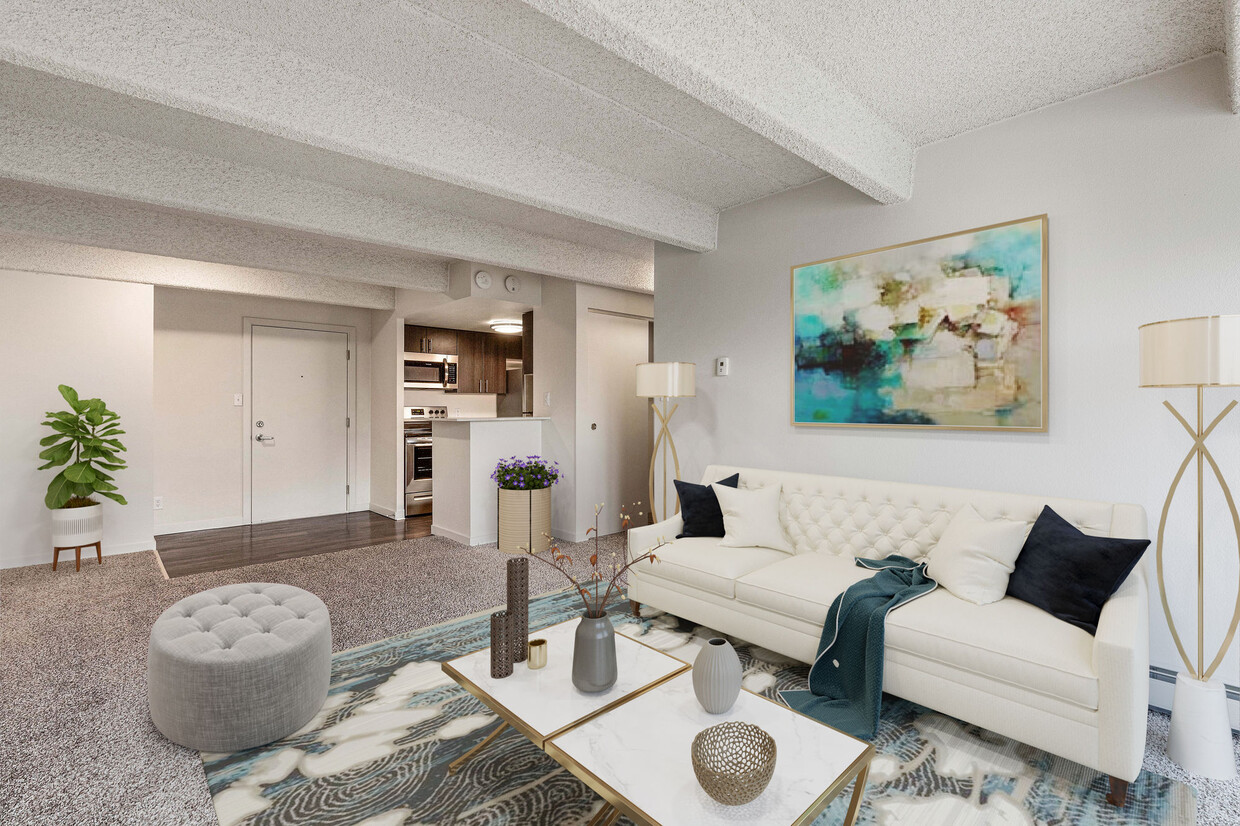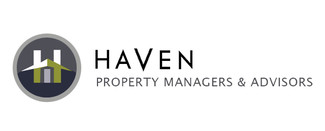
-
Monthly Rent
$1,055 - $1,870
-
Bedrooms
Studio - 2 bd
-
Bathrooms
1 - 2 ba
-
Square Feet
288 - 990 sq ft

The Windermere is a 55+ community in Littleton, CO offering a collection of studio, one, and two-bedroom apartments. Browse our available floor plans to find the layout that best supports your way of living. Rest assured that no matter which floor plan you select, your next home will include an impressive array of features.Every home at The Windermere is designed to enhance your quality of life with features that are as attractive as they are convenient. Your kitchen will have gorgeous quartz countertops and stainless steel appliances, as well as soft-close cabinets. After you’ve prepared or ordered in a delicious meal, consider dining in the fresh air on your large private balcony. The sliding glass doors in your living room and bedroom will open to the balcony, provide scenic views, and let in natural light to fill your home. Each floor plan offers multiple storage options, too, so you can store your belongings and keep your living space open.To see your favorite floor plan in person, reach out to a leasing agent today, and schedule a tour. We can’t wait to meet you!
Pricing & Floor Plans
-
Unit 200price $1,265square feet 425availibility Mar 13
-
Unit 248price $1,720square feet 966availibility Now
-
Unit 428price $1,740square feet 966availibility Now
-
Unit 552price $1,870square feet 990availibility Mar 13
-
Unit 200price $1,265square feet 425availibility Mar 13
-
Unit 248price $1,720square feet 966availibility Now
-
Unit 428price $1,740square feet 966availibility Now
-
Unit 552price $1,870square feet 990availibility Mar 13
About The Windermere
The Windermere is a 55+ community in Littleton, CO offering a collection of studio, one, and two-bedroom apartments. Browse our available floor plans to find the layout that best supports your way of living. Rest assured that no matter which floor plan you select, your next home will include an impressive array of features.Every home at The Windermere is designed to enhance your quality of life with features that are as attractive as they are convenient. Your kitchen will have gorgeous quartz countertops and stainless steel appliances, as well as soft-close cabinets. After you’ve prepared or ordered in a delicious meal, consider dining in the fresh air on your large private balcony. The sliding glass doors in your living room and bedroom will open to the balcony, provide scenic views, and let in natural light to fill your home. Each floor plan offers multiple storage options, too, so you can store your belongings and keep your living space open.To see your favorite floor plan in person, reach out to a leasing agent today, and schedule a tour. We can’t wait to meet you!
The Windermere is an apartment community located in Arapahoe County and the 80120 ZIP Code. This area is served by the Littleton 6 attendance zone.
Unique Features
- Social Room
- 2nd Floor East View
- Newly Remodeled
- Keyless Building Access
- Billiard Room
- Courtyard
- Laundry Rooms Every Floor
- Spacious Private Balcony/Patio
- 2nd Floor Mtn View
- 4th Floor North View
- Controlled Access
- Trash Shutes
- 5th Floor Courtyard View
- Indoor Swimming Pool
Community Amenities
Pool
Fitness Center
Laundry Facilities
Elevator
- Laundry Facilities
- Controlled Access
- Property Manager on Site
- 24 Hour Access
- Public Transportation
- Key Fob Entry
- Elevator
- Business Center
- Clubhouse
- Multi Use Room
- Disposal Chutes
- Vintage Building
- Fitness Center
- Pool
- Walking/Biking Trails
- Gameroom
- Courtyard
- Grill
- Picnic Area
Apartment Features
Air Conditioning
Dishwasher
High Speed Internet Access
Hardwood Floors
Granite Countertops
Yard
Microwave
Refrigerator
Highlights
- High Speed Internet Access
- Air Conditioning
- Heating
- Smoke Free
- Cable Ready
- Storage Space
- Tub/Shower
- Intercom
- Wheelchair Accessible (Rooms)
Kitchen Features & Appliances
- Dishwasher
- Disposal
- Granite Countertops
- Stainless Steel Appliances
- Pantry
- Kitchen
- Microwave
- Oven
- Range
- Refrigerator
- Freezer
- Warming Drawer
- Instant Hot Water
- Quartz Countertops
Model Details
- Hardwood Floors
- Carpet
- Dining Room
- Views
- Linen Closet
- Window Coverings
- Large Bedrooms
- Balcony
- Patio
- Yard
- Lawn
Fees and Policies
The fees below are based on community-supplied data and may exclude additional fees and utilities.
- One-Time Move-In Fees
-
Administrative Fee$180
-
Application Fee$19
- Dogs Allowed
-
Monthly pet rent$70
-
One time Fee$250
-
Pet deposit$250
-
Weight limit35 lb
-
Pet Limit2
-
Restrictions:We welcome 2 pets with a maximum weight of 35 lbs. Security deposit of $250, Pet Fee of $250 per pet and monthly pet rent of $35 per pet. Please contact us for complete pet policy.
-
Comments:Pet must be at least 6 months old
- Cats Allowed
-
Monthly pet rent$70
-
One time Fee$250
-
Pet deposit$250
-
Weight limit35 lb
-
Pet Limit2
-
Restrictions:We welcome 2 pets with a maximum weight of 35 lbs. Security deposit of $250, Pet Fee of $250 per pet and monthly pet rent of $35 per pet. Please contact us for complete pet policy.
-
Comments:Pet must be at least 6 months old
- Parking
-
Surface LotSurface open parking no charge, underground parking available with fee of $78 per month. Please call us for our Parking information.--
-
GarageSurface open parking no charge, underground parking available with fee of $78 per month. Please call us for our Parking information.$78/moAssigned Parking
- Storage Fees
-
Storage Unit$35/mo
Details
Lease Options
-
Available months 12
Property Information
-
Built in 1973
-
259 units/5 stories
Specialty Housing Details
-
This property is intended and operated for occupancy by persons 55 years of age or older.
- Laundry Facilities
- Controlled Access
- Property Manager on Site
- 24 Hour Access
- Public Transportation
- Key Fob Entry
- Elevator
- Business Center
- Clubhouse
- Multi Use Room
- Disposal Chutes
- Vintage Building
- Courtyard
- Grill
- Picnic Area
- Fitness Center
- Pool
- Walking/Biking Trails
- Gameroom
- Social Room
- 2nd Floor East View
- Newly Remodeled
- Keyless Building Access
- Billiard Room
- Courtyard
- Laundry Rooms Every Floor
- Spacious Private Balcony/Patio
- 2nd Floor Mtn View
- 4th Floor North View
- Controlled Access
- Trash Shutes
- 5th Floor Courtyard View
- Indoor Swimming Pool
- High Speed Internet Access
- Air Conditioning
- Heating
- Smoke Free
- Cable Ready
- Storage Space
- Tub/Shower
- Intercom
- Wheelchair Accessible (Rooms)
- Dishwasher
- Disposal
- Granite Countertops
- Stainless Steel Appliances
- Pantry
- Kitchen
- Microwave
- Oven
- Range
- Refrigerator
- Freezer
- Warming Drawer
- Instant Hot Water
- Quartz Countertops
- Hardwood Floors
- Carpet
- Dining Room
- Views
- Linen Closet
- Window Coverings
- Large Bedrooms
- Balcony
- Patio
- Yard
- Lawn
| Monday | 9am - 5pm |
|---|---|
| Tuesday | 9am - 5pm |
| Wednesday | 9am - 5pm |
| Thursday | 9am - 5pm |
| Friday | 9am - 5pm |
| Saturday | Closed |
| Sunday | Closed |
Situated about ten miles south of Downtown Denver, Littleton is frequently recognized as a great place to live. Founded in 1890, Littleton is proud of its rich heritage. The city honors its past with the Littleton Historical Museum, a living museum that recreates life on a 19th-century farm and homestead with extensive exhibits and rare artifacts.
Littleton blends past and present in its charming downtown area, which is brimming with exciting restaurants, bars, art galleries, and specialty shops in turn-of-the-century buildings along a tree-lined Main Street. Many Littleton residents gather downtown as well as at a host of community events, including Western Welcome Week, Summerset Festival, and the Colorado Irish Festival.
Outdoor recreation is a substantial part of life in Littleton, with more than 1,400 acres of parks and open spaces in addition to over 200 miles of trails set against a stunning backdrop of the Rocky Mountains.
Learn more about living in Littleton| Colleges & Universities | Distance | ||
|---|---|---|---|
| Colleges & Universities | Distance | ||
| Drive: | 4 min | 1.3 mi | |
| Drive: | 4 min | 2.1 mi | |
| Drive: | 11 min | 7.4 mi | |
| Drive: | 22 min | 12.1 mi |
Transportation options available in Littleton include Littletown-Downtown, located 0.7 mile from The Windermere. The Windermere is near Denver International, located 32.6 miles or 44 minutes away.
| Transit / Subway | Distance | ||
|---|---|---|---|
| Transit / Subway | Distance | ||
|
|
Walk: | 14 min | 0.7 mi |
|
|
Drive: | 5 min | 3.3 mi |
|
|
Drive: | 6 min | 3.3 mi |
|
|
Drive: | 9 min | 4.4 mi |
|
|
Drive: | 10 min | 6.1 mi |
| Commuter Rail | Distance | ||
|---|---|---|---|
| Commuter Rail | Distance | ||
|
|
Drive: | 18 min | 11.6 mi |
|
|
Drive: | 19 min | 11.8 mi |
| Drive: | 23 min | 13.5 mi | |
| Drive: | 30 min | 13.8 mi | |
| Drive: | 21 min | 13.8 mi |
| Airports | Distance | ||
|---|---|---|---|
| Airports | Distance | ||
|
Denver International
|
Drive: | 44 min | 32.6 mi |
Time and distance from The Windermere.
| Shopping Centers | Distance | ||
|---|---|---|---|
| Shopping Centers | Distance | ||
| Walk: | 4 min | 0.2 mi | |
| Walk: | 5 min | 0.3 mi | |
| Walk: | 5 min | 0.3 mi |
| Parks and Recreation | Distance | ||
|---|---|---|---|
| Parks and Recreation | Distance | ||
|
Littleton Historical Museum
|
Walk: | 9 min | 0.5 mi |
|
Hudson Gardens
|
Drive: | 4 min | 1.7 mi |
|
Carson Nature Center
|
Drive: | 7 min | 3.4 mi |
|
South Platte Park
|
Drive: | 6 min | 3.8 mi |
|
DeKoevend Park
|
Drive: | 10 min | 4.8 mi |
| Hospitals | Distance | ||
|---|---|---|---|
| Hospitals | Distance | ||
| Drive: | 7 min | 3.7 mi | |
| Drive: | 10 min | 5.8 mi | |
| Drive: | 12 min | 6.3 mi |
| Military Bases | Distance | ||
|---|---|---|---|
| Military Bases | Distance | ||
| Drive: | 48 min | 21.0 mi | |
| Drive: | 75 min | 60.0 mi | |
| Drive: | 84 min | 69.6 mi |
The Windermere Photos
-
The Windermere
-
Map Image of the Property
-
1BR, 1BA - 696 SF
-
-
2BR, 2BA - 966 SF
-
-
-
2BR, 2BA - 966 SF
-
Models
-
Studio
-
Studio
-
Studio
-
1BR/1BA
-
2 Bedrooms
-
2 Bedrooms
Nearby Apartments
Within 50 Miles of The Windermere
-
Glenlake
2995-2995 Glenwood Dr
Boulder, CO 80301
1-2 Br $1,598-$1,959 32.1 mi
-
Fox Ridge
3800 Pike Rd
Longmont, CO 80503
1-3 Br $1,413-$2,836 37.3 mi
-
Verra West
1420 Renaissance Dr
Longmont, CO 80503
1-3 Br $1,572-$3,448 37.5 mi
-
UTE CREEK APARTMENTS
1100 E 17th Ave
Longmont, CO 80504
1-2 Br $1,633-$1,921 40.2 mi
-
Victoria Inn Apts
2400 W 17th Ave
Longmont, CO 80503
1-2 Br $1,484-$2,697 40.6 mi
The Windermere has studios to two bedrooms with rent ranges from $1,055/mo. to $1,870/mo.
You can take a virtual tour of The Windermere on Apartments.com.
Applicant has the right to provide the property manager or owner with a Portable Tenant Screening Report (PTSR) that is not more than 30 days old, as defined in § 38-12-902(2.5), Colorado Revised Statutes; and 2) if Applicant provides the property manager or owner with a PTSR, the property manager or owner is prohibited from: a) charging Applicant a rental application fee; or b) charging Applicant a fee for the property manager or owner to access or use the PTSR.
What Are Walk Score®, Transit Score®, and Bike Score® Ratings?
Walk Score® measures the walkability of any address. Transit Score® measures access to public transit. Bike Score® measures the bikeability of any address.
What is a Sound Score Rating?
A Sound Score Rating aggregates noise caused by vehicle traffic, airplane traffic and local sources
