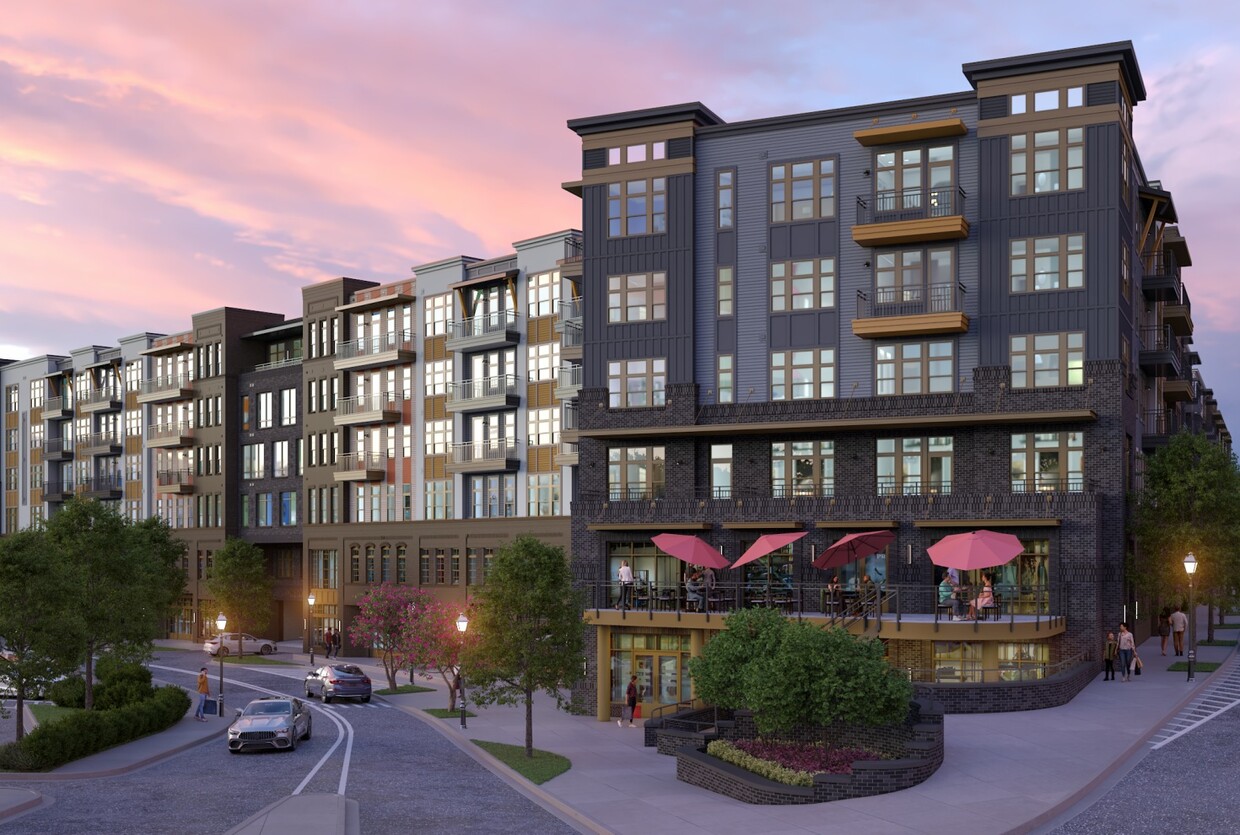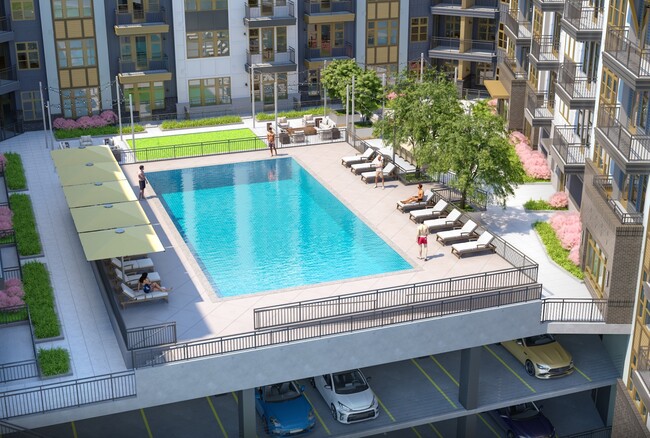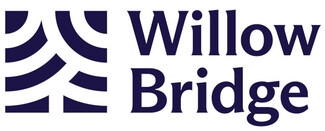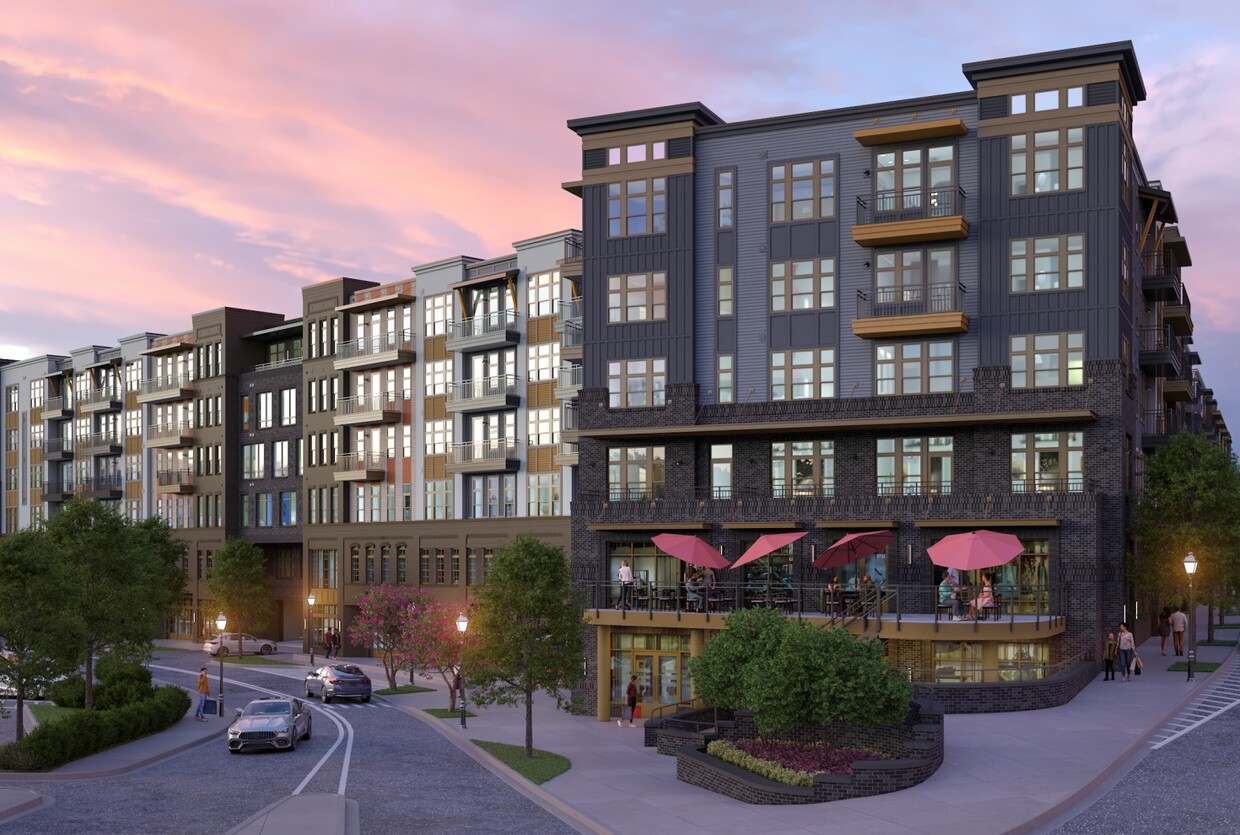-
Monthly Rent
$1,785 - $4,160
-
Bedrooms
1 - 3 bd
-
Bathrooms
1 - 2 ba
-
Square Feet
635 - 1,376 sq ft
Pricing & Floor Plans
-
Unit 441price $1,835square feet 787availibility Now
-
Unit 440price $1,850square feet 787availibility Now
-
Unit 452price $1,850square feet 787availibility Now
-
Unit 547price $1,815square feet 804availibility Now
-
Unit 356price $1,835square feet 804availibility Now
-
Unit 433price $1,860square feet 804availibility Now
-
Unit 534price $1,890square feet 803availibility Now
-
Unit 533price $1,910square feet 803availibility Now
-
Unit 428price $1,850square feet 803availibility May 1
-
Unit 315price $1,805square feet 756availibility May 1
-
Unit 515price $1,885square feet 756availibility May 1
-
Unit 615price $1,970square feet 756availibility May 1
-
Unit 631price $2,690square feet 859availibility May 1
-
Unit 610price $1,855square feet 691availibility May 15
-
Unit 402price $1,835square feet 822availibility May 15
-
Unit 502price $1,835square feet 822availibility May 15
-
Unit 302price $1,855square feet 822availibility May 15
-
Unit 201price $1,975square feet 838availibility May 15
-
Unit 213price $2,105square feet 1,120availibility May 15
-
Unit 445price $2,125square feet 992availibility Now
-
Unit 555price $2,125square feet 992availibility Now
-
Unit 458price $2,175square feet 992availibility Now
-
Unit 442price $2,295square feet 1,122availibility Now
-
Unit 444price $2,345square feet 1,122availibility Now
-
Unit 544price $2,395square feet 1,122availibility Now
-
Unit 362price $2,525square feet 1,162availibility Now
-
Unit 562price $2,785square feet 1,162availibility Now
-
Unit 662price $2,870square feet 1,162availibility Now
-
Unit 414price $2,520square feet 1,235availibility May 15
-
Unit 314price $2,570square feet 1,235availibility May 15
-
Unit 614price $2,685square feet 1,235availibility May 15
-
Unit 301price $2,545square feet 1,209availibility May 15
-
Unit 419price $3,275square feet 1,376availibility May 1
-
Unit 519price $3,355square feet 1,376availibility May 1
-
Unit 319price $4,075square feet 1,376availibility May 1
-
Unit 441price $1,835square feet 787availibility Now
-
Unit 440price $1,850square feet 787availibility Now
-
Unit 452price $1,850square feet 787availibility Now
-
Unit 547price $1,815square feet 804availibility Now
-
Unit 356price $1,835square feet 804availibility Now
-
Unit 433price $1,860square feet 804availibility Now
-
Unit 534price $1,890square feet 803availibility Now
-
Unit 533price $1,910square feet 803availibility Now
-
Unit 428price $1,850square feet 803availibility May 1
-
Unit 315price $1,805square feet 756availibility May 1
-
Unit 515price $1,885square feet 756availibility May 1
-
Unit 615price $1,970square feet 756availibility May 1
-
Unit 631price $2,690square feet 859availibility May 1
-
Unit 610price $1,855square feet 691availibility May 15
-
Unit 402price $1,835square feet 822availibility May 15
-
Unit 502price $1,835square feet 822availibility May 15
-
Unit 302price $1,855square feet 822availibility May 15
-
Unit 201price $1,975square feet 838availibility May 15
-
Unit 213price $2,105square feet 1,120availibility May 15
-
Unit 445price $2,125square feet 992availibility Now
-
Unit 555price $2,125square feet 992availibility Now
-
Unit 458price $2,175square feet 992availibility Now
-
Unit 442price $2,295square feet 1,122availibility Now
-
Unit 444price $2,345square feet 1,122availibility Now
-
Unit 544price $2,395square feet 1,122availibility Now
-
Unit 362price $2,525square feet 1,162availibility Now
-
Unit 562price $2,785square feet 1,162availibility Now
-
Unit 662price $2,870square feet 1,162availibility Now
-
Unit 414price $2,520square feet 1,235availibility May 15
-
Unit 314price $2,570square feet 1,235availibility May 15
-
Unit 614price $2,685square feet 1,235availibility May 15
-
Unit 301price $2,545square feet 1,209availibility May 15
-
Unit 419price $3,275square feet 1,376availibility May 1
-
Unit 519price $3,355square feet 1,376availibility May 1
-
Unit 319price $4,075square feet 1,376availibility May 1
About The Wyre
Welcome to The Wyre, where our name, inspired by the Welsh term for "winding river," captures the spirit of sunny days floating down the French Broad. Our community thrives on creativity, tranquility, and an effortless sophistication. With the river at our back and the vibrant art district at our front, endless inspiration and possibilities await. Just as art adorns every corner of our neighborhood, we've designed a living experience that comes alive in full color. In collaboration with artists and crafters from the River Arts District, The Wyre pays homage to our eclectic surroundings from the moment you arrive. Our modern interiors boast oversized floor plans, shaker-style cabinetry, black hardware, stainless steel appliances, luxe plank flooring, and balconies with signature views of the French Broad River. Explore our thoughtfully designed studio one, two, and three-bedroom homes, alongside visionary amenities and 16,000 square feet of retail space. We've curated a blend of local artists, crafters, and culinary favorites to bring the neighborhood's unique spirit even closer to your door. Whether your style leans towards impressionism, expressionism, or surrealism, your art will find a perfect home here. And with features like our resort-style pool, fitness center and yoga studio, conference room and study pods, sauna, wellness pods, art studios, rooftop viewing deck, and on-site retail, you'll find that living here truly is a work of art. Join us at The Wyre and live in the flow of it all.
The Wyre is an apartment community located in Buncombe County and the 28801 ZIP Code. This area is served by the Asheville City attendance zone.
Unique Features
- Art Studio
- Wellness Pods
- Conference Room and Study Pods
- Custom Build Ins
- Pet Friendly Living
- Yoga Studio
- Mountain Views*
- On-Site Garage Parking
- Sginature Views of the French Broad River
- Tiled Backsplashes
- Luxe Plank Flooring
- Modern Black Hardware
- River Views*
- Tiled Showers
- Game Room
- Rooftop Viewing Deck
- Sleek Shaker Style Cabinetry
- Spacious Balconies
- Walkable to All Things River Arts
Community Amenities
Pool
Conference Rooms
Sauna
On-Site Retail
- On-Site Retail
- Conference Rooms
- Sauna
- Pool
- Gameroom
Apartment Features
- Stainless Steel Appliances
- Walk-In Closets
- Balcony
- Deck
Fees and Policies
The fees below are based on community-supplied data and may exclude additional fees and utilities.
- Dogs Allowed
-
Monthly pet rent$25
-
One time Fee$0
-
Pet deposit$0
-
Restrictions:Agressive breeds are not allowed, including, but not limited to: Pit Bull Terriers, Staffordshire Terriers, Rottweilers, German Shepherds, Presa Canarios, Chow Chows, Doberman, Akitas, Wolf-hybrids, Mastiffs, Cane Corsos, Great Danes, Alaskan Malamuts, Siberian Huskies, Belgian Malanois, St. Bernard, Breed List may change at the property management's discretion. No mix of restricted breeds will be accepted.
- Cats Allowed
-
Monthly pet rent$25
-
One time Fee$0
-
Pet deposit$0
- Parking
-
Other--
Details
Lease Options
-
6, 7, 8, 9, 10, 11, 12, 13, 14, 15, 16, 17, 18
Property Information
-
Built in 2025
-
237 units/5 stories
- On-Site Retail
- Conference Rooms
- Sauna
- Pool
- Gameroom
- Art Studio
- Wellness Pods
- Conference Room and Study Pods
- Custom Build Ins
- Pet Friendly Living
- Yoga Studio
- Mountain Views*
- On-Site Garage Parking
- Sginature Views of the French Broad River
- Tiled Backsplashes
- Luxe Plank Flooring
- Modern Black Hardware
- River Views*
- Tiled Showers
- Game Room
- Rooftop Viewing Deck
- Sleek Shaker Style Cabinetry
- Spacious Balconies
- Walkable to All Things River Arts
- Stainless Steel Appliances
- Walk-In Closets
- Balcony
- Deck
| Monday | 9am - 6pm |
|---|---|
| Tuesday | 9am - 6pm |
| Wednesday | 9am - 6pm |
| Thursday | 9am - 6pm |
| Friday | 9am - 6pm |
| Saturday | 10am - 5pm |
| Sunday | 1pm - 5pm |
The River Arts District, or RAD, is one of the trendiest neighborhoods in Asheville -- but it didn’t start out that way. The historic and aging warehouses on the east side of the railroad tracks and along the French Broad River offered up an inviting and affordable option for artists, and many took up residence here to open studios and galleries. Today, the brick and perfunctory warehouses are adorned with vibrant murals and funky outdoor sculptures.
Several events are held in the RAD. Living here means having quick access to the "A Closer Look" event, held the second Saturday of each month from May through December. The historic warehouses along the river really come alive during the Bi-Annual Studio Stroll, one of the region's largest walking tours of art studios and galleries. Demonstrations and hands-on activities take place all weekend. In addition to the galleries and studios, the River Arts District offers a farmers market, several restaurants, bars, and antique stores.
Learn more about living in River Arts District| Colleges & Universities | Distance | ||
|---|---|---|---|
| Colleges & Universities | Distance | ||
| Drive: | 4 min | 1.5 mi | |
| Drive: | 7 min | 3.4 mi | |
| Drive: | 15 min | 10.7 mi | |
| Drive: | 25 min | 18.7 mi |
 The GreatSchools Rating helps parents compare schools within a state based on a variety of school quality indicators and provides a helpful picture of how effectively each school serves all of its students. Ratings are on a scale of 1 (below average) to 10 (above average) and can include test scores, college readiness, academic progress, advanced courses, equity, discipline and attendance data. We also advise parents to visit schools, consider other information on school performance and programs, and consider family needs as part of the school selection process.
The GreatSchools Rating helps parents compare schools within a state based on a variety of school quality indicators and provides a helpful picture of how effectively each school serves all of its students. Ratings are on a scale of 1 (below average) to 10 (above average) and can include test scores, college readiness, academic progress, advanced courses, equity, discipline and attendance data. We also advise parents to visit schools, consider other information on school performance and programs, and consider family needs as part of the school selection process.
View GreatSchools Rating Methodology
The Wyre Photos
-
The Wyre
-
-
-
-
-
-
-
-
Models
-
1 Bedroom
-
1 Bedroom
-
1 Bedroom
-
1 Bedroom
-
1 Bedroom
-
1 Bedroom
Nearby Apartments
Within 50 Miles of The Wyre
-
Enclave Piney Mountain
1040 Enclave Piney Ln
Asheville, NC 28805
1-3 Br $1,299-$2,934 2.3 mi
-
The Northside at Merrimon
576-600 Merrimon Ave
Asheville, NC 28804
1-3 Br $1,376-$2,685 2.3 mi
-
Riverside
1121 Tsali Cir
Greenville, SC 29601
1-3 Br $1,773-$6,155 50.3 mi
-
Chimneys of Greenville
4990 Old Spartanburg Rd
Taylors, SC 29687
1-3 Br $1,155-$3,125 50.4 mi
-
Lively Drayton Mills
225 Milliken Rd
Spartanburg, SC 29307
1-3 Br $1,427-$2,316 56.4 mi
The Wyre has one to three bedrooms with rent ranges from $1,785/mo. to $4,160/mo.
Yes, to view the floor plan in person, please schedule a personal tour.
The Wyre is in River Arts District in the city of Asheville. Here you’ll find three shopping centers within 2.1 miles of the property. Five parks are within 7.5 miles, including Colburn Earth Science Museum, Biltmore, and Botanical Gardens at Asheville.
What Are Walk Score®, Transit Score®, and Bike Score® Ratings?
Walk Score® measures the walkability of any address. Transit Score® measures access to public transit. Bike Score® measures the bikeability of any address.
What is a Sound Score Rating?
A Sound Score Rating aggregates noise caused by vehicle traffic, airplane traffic and local sources










