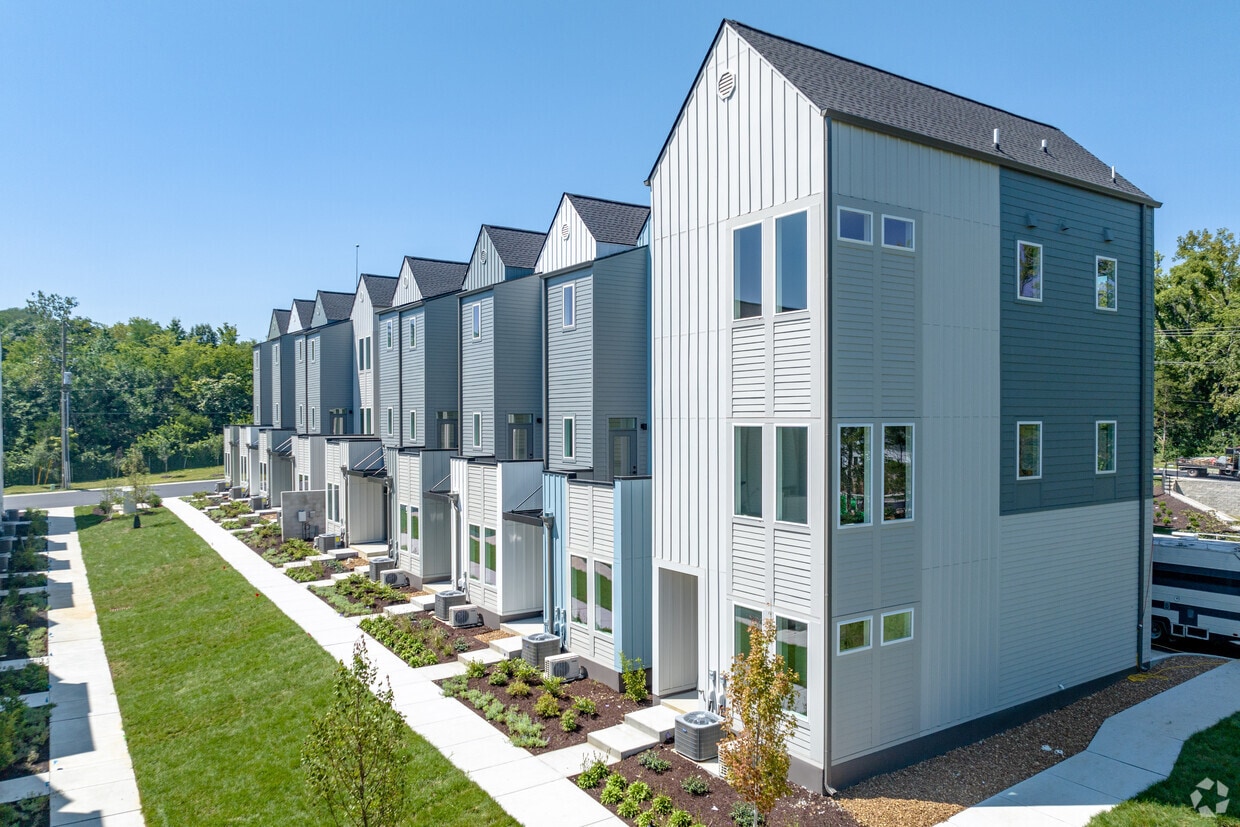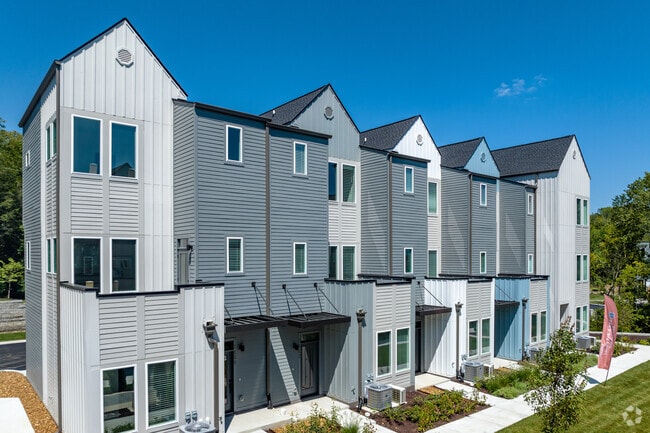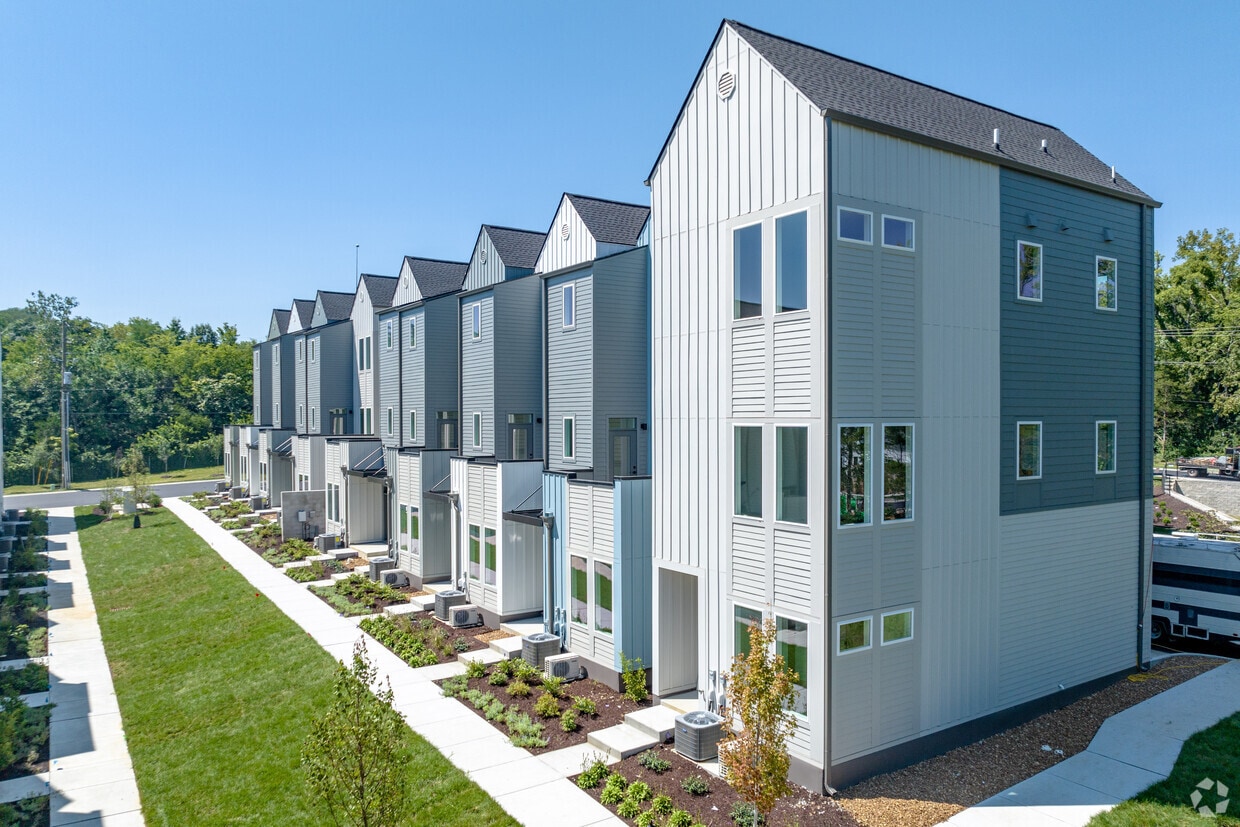-
Monthly Rent
$2,569 - $3,099
-
Bedrooms
3 - 4 bd
-
Bathrooms
3.5 - 4.5 ba
-
Square Feet
1,779 - 2,157 sq ft
Pricing & Floor Plans
-
Unit 1625price $2,574square feet 1,888availibility Jul 16
-
Unit 1669price $2,769square feet 1,888availibility Jul 22
-
Unit 1675price $2,769square feet 1,888availibility Aug 7
-
Unit 1673price $2,569square feet 1,779availibility Aug 23
-
Unit 1661price $3,099square feet 2,157availibility Now
-
Unit 1625price $2,574square feet 1,888availibility Jul 16
-
Unit 1669price $2,769square feet 1,888availibility Jul 22
-
Unit 1675price $2,769square feet 1,888availibility Aug 7
-
Unit 1673price $2,569square feet 1,779availibility Aug 23
-
Unit 1661price $3,099square feet 2,157availibility Now
Fees and Policies
The fees below are based on community-supplied data and may exclude additional fees and utilities.
- Monthly Utilities & Services
-
Community FeeAmount for community amenity use and services.$35
-
High Speed Internet AccessAmount for internet services provided by community.$60
-
Pest ControlAmount for pest control services.$5
-
Utility - ElectricAmount for provision and consumption of electric paid to a third party.$0
- One-Time Move-In Fees
-
Administrative FeeAmount billed to calculate final utility statement.$15
-
Administrative FeeAmount billed to calculate final utility statement.$250
-
Application FeeAmount to process application, initiate screening, and take a rental home off the market.$85
-
Security Deposit Refundable - Refundable$1,500Amount intended to be held through residency that may be app... Read More lied toward amounts owed at move-out. Refunds processed per application and lease terms. Read Less
-
Utility - Vacant Processing FeeAmount for failing to transfer utilities into resident name.$50
- Dogs Allowed
-
Monthly pet rent$25
-
One time Fee$350
-
Pet deposit$0
-
Pet Limit3
-
Comments:No breed or weight restrictions. In-office pet interviews are required.
- Cats Allowed
-
Monthly pet rent$25
-
One time Fee$350
-
Pet deposit$0
-
Pet Limit3
-
Comments:No breed or weight restrictions. In-office pet interviews are required.
- Parking
-
Other--
- Additional Services
-
Access DeviceAmount to obtain an access device for community; fobs, keys, remotes, access passes.$100
-
Late FeeAmount for paying after rent due date; per terms of lease.$0/mo
-
Pet FeeAmount to facilitate authorized pet move-in.$350
-
Returned Payment Fee (NSF)Amount for returned payment.$30
-
Smart Home ServicesAmount for smart home devices and services; services may vary.$20/mo
-
Early Lease Termination/CancellationAmount to terminate lease earlier than lease end date; excludes rent and other charges.$0
-
Legal FeeAmount for legal expenses incurred for lease violations.$0
-
Pet RentMonthly amount for authorized pet.$25/mo
-
Security Deposit - Additional (Refundable) - RefundableAdditional amount, based on screening results, intended to be held through residency that may be applied toward amounts owed at move-out. Refunds processed per application and lease terms.$0
-
Transfer & SubletMarketing fee related to early lease termination; excludes rent and other charges.$0
Details
Lease Options
-
100
Property Information
-
Built in 2022
-
30 houses/3 stories
Matterport 3D Tours
About The Yarra
Special
The Yarra is a townhouse community located in Davidson County and the 37115 ZIP Code. This area is served by the Davidson County attendance zone.
Unique Features
- Internet
- On-site Maintenance
- Oversized Windows
- Stainless Steel Smart Appliances
- Bark Park
- Open Concept Kitchens with Islands
- Wood Florring
- Private Terraces
- Attached Two-Vehicle Garage
Community Amenities
- Maintenance on site
- Playground
- Walking/Biking Trails
- Dog Park
Townhome Features
Washer/Dryer
Air Conditioning
Walk-In Closets
Refrigerator
- Washer/Dryer
- Air Conditioning
- Heating
- Tub/Shower
- Kitchen
- Refrigerator
- Walk-In Closets
- Maintenance on site
- Dog Park
- Playground
- Walking/Biking Trails
- Internet
- On-site Maintenance
- Oversized Windows
- Stainless Steel Smart Appliances
- Bark Park
- Open Concept Kitchens with Islands
- Wood Florring
- Private Terraces
- Attached Two-Vehicle Garage
- Washer/Dryer
- Air Conditioning
- Heating
- Tub/Shower
- Kitchen
- Refrigerator
- Walk-In Closets
| Monday | 9am - 6pm |
|---|---|
| Tuesday | 9am - 6pm |
| Wednesday | 9am - 6pm |
| Thursday | 9am - 6pm |
| Friday | 9am - 6pm |
| Saturday | 10am - 5pm |
| Sunday | Closed |
Dickerson Road is a quaint residential neighborhood just three miles from Madison and 11 miles from Nashville. It’s intersected by Interstate 65, which makes commuting easy for residents in the area. Cedar Hill Park is located to the north, and includes multi-use paths, sports fields, and a disc golf course as part of its offerings.
You’ll discover many restaurants in and around Dickerson Road, especially over in Madison. Opry Mills Shopping Center and RiverGate Mall provide residents with ample shopping opportunities – and you’re just a short drive away from local country clubs, live music at the Grand Ole Opry, and acres of vibrant blooms at Cheekwood’s botanical gardens.
Learn more about living in Dickerson Road| Colleges & Universities | Distance | ||
|---|---|---|---|
| Colleges & Universities | Distance | ||
| Drive: | 12 min | 8.4 mi | |
| Drive: | 12 min | 8.6 mi | |
| Drive: | 14 min | 9.4 mi | |
| Drive: | 14 min | 9.7 mi |
 The GreatSchools Rating helps parents compare schools within a state based on a variety of school quality indicators and provides a helpful picture of how effectively each school serves all of its students. Ratings are on a scale of 1 (below average) to 10 (above average) and can include test scores, college readiness, academic progress, advanced courses, equity, discipline and attendance data. We also advise parents to visit schools, consider other information on school performance and programs, and consider family needs as part of the school selection process.
The GreatSchools Rating helps parents compare schools within a state based on a variety of school quality indicators and provides a helpful picture of how effectively each school serves all of its students. Ratings are on a scale of 1 (below average) to 10 (above average) and can include test scores, college readiness, academic progress, advanced courses, equity, discipline and attendance data. We also advise parents to visit schools, consider other information on school performance and programs, and consider family needs as part of the school selection process.
View GreatSchools Rating Methodology
Data provided by GreatSchools.org © 2025. All rights reserved.
Property Ratings at The Yarra
There’s nothing luxury about these townhomes. Poorly thrown together. Save your money rent elsewhere.
I toured this site last week, and absolutely loved the design and feel of the community. My husband and I can't wait to move in!
The Yarra Photos
-
The Yarra
-
3BR, 3.5BA - B2 - 1389SF
-
-
-
-
-
-
3BR, 3.5BA - B2 - 1389SF
-
3BR, 3.5BA - B2 - 1389SF
Floor Plans
-
3 Bedrooms
-
3 Bedrooms
-
4 Bedrooms
Nearby Apartments
Within 50 Miles of The Yarra
View More Communities-
Birchway Rivergate
110 One Mile Pky
Madison, TN 37115
3 Br $2,190-$2,275 2.4 mi
-
Station 40
610 Sylvan Heights Way
Nashville, TN 37209
3 Br $3,728-$4,941 8.9 mi
-
Avana South Oaks
100 Antioch Pike
Nashville, TN 37211
3 Br $1,551-$8,437 10.5 mi
-
The Ravelle at Ridgeview
1445 Eagle View Blvd
Antioch, TN 37013
3 Br $2,699 14.9 mi
-
Avana Bellevue
2100 Waterford Cir
Nashville, TN 37221
3 Br $1,747-$3,847 16.2 mi
-
Ashton Brook
100 Gillespie Dr
Franklin, TN 37067
3 Br $2,184-$2,296 21.2 mi
The Yarra has three to four bedrooms with rent ranges from $2,569/mo. to $3,099/mo.
You can take a virtual tour of The Yarra on Apartments.com.
The Yarra is in Dickerson Road in the city of Madison. Here you’ll find three shopping centers within 2.0 miles of the property. Five parks are within 10.6 miles, including Shelby Bottoms Nature Center, Bicentennial Capitol Mall State Park, and Tennessee Central Railway Museum.
What Are Walk Score®, Transit Score®, and Bike Score® Ratings?
Walk Score® measures the walkability of any address. Transit Score® measures access to public transit. Bike Score® measures the bikeability of any address.
What is a Sound Score Rating?
A Sound Score Rating aggregates noise caused by vehicle traffic, airplane traffic and local sources







