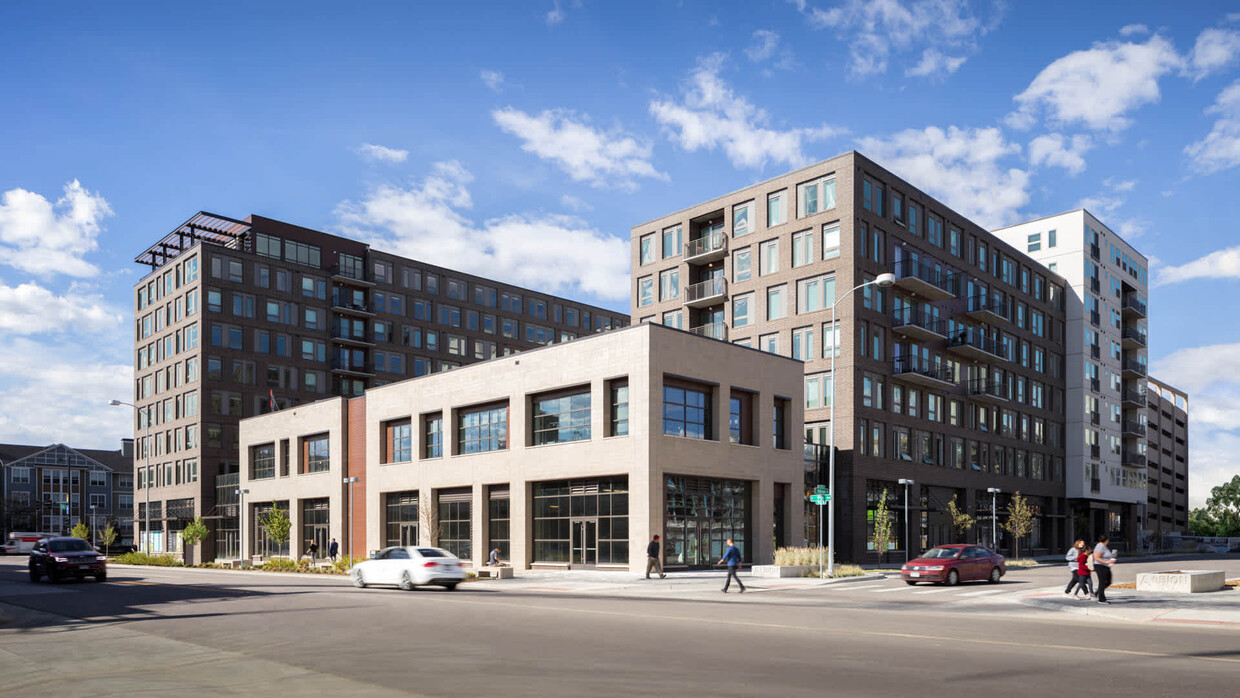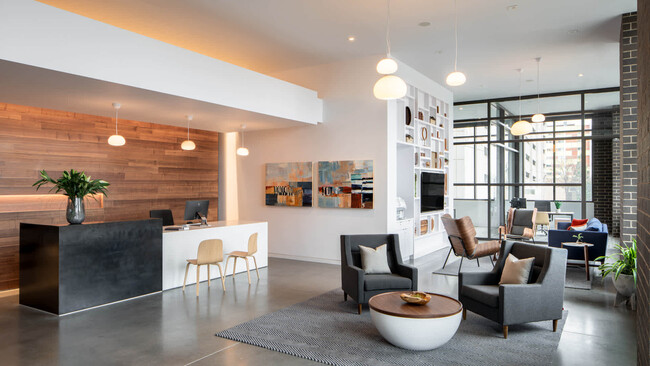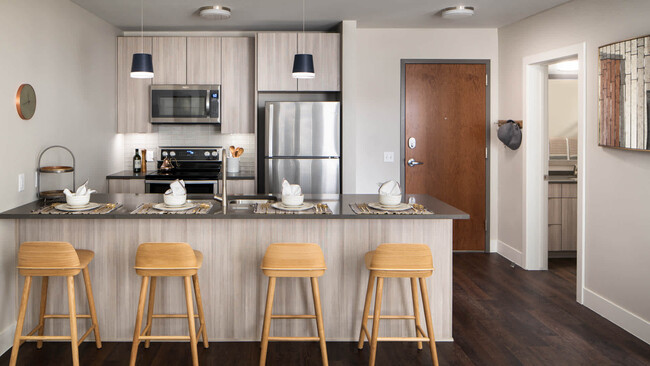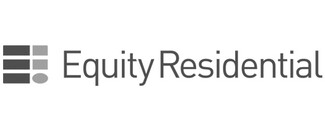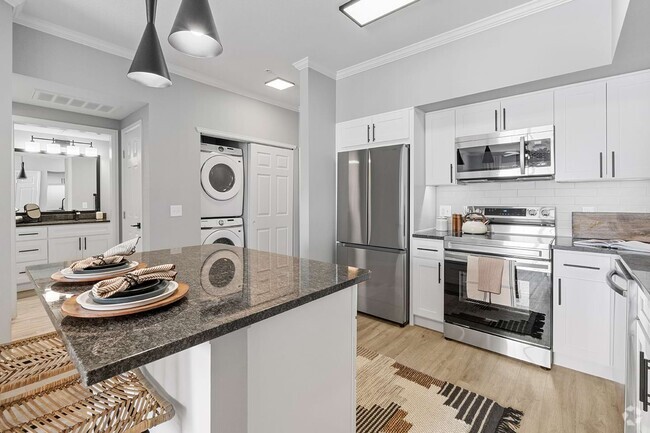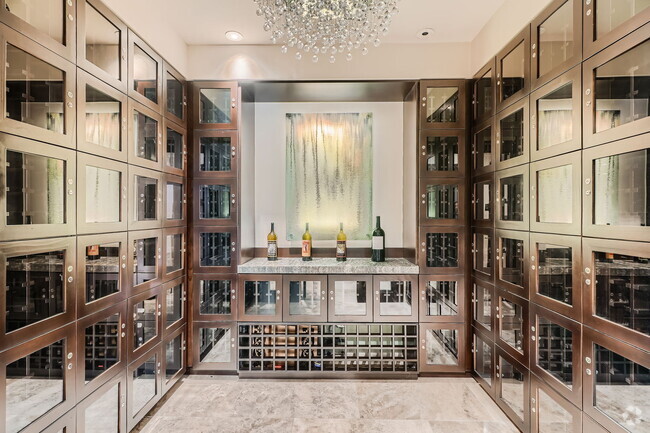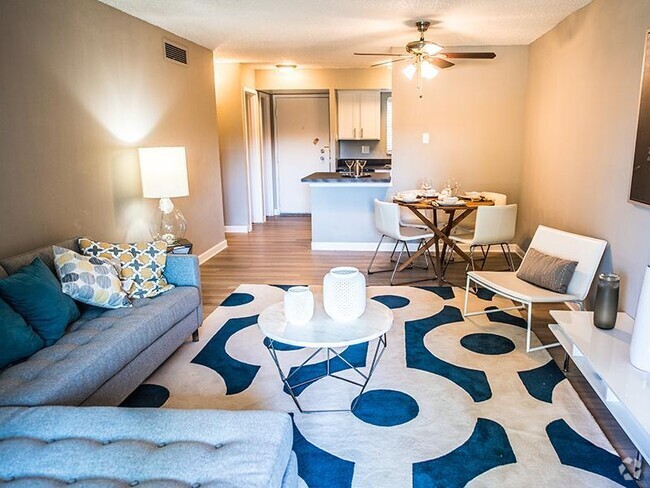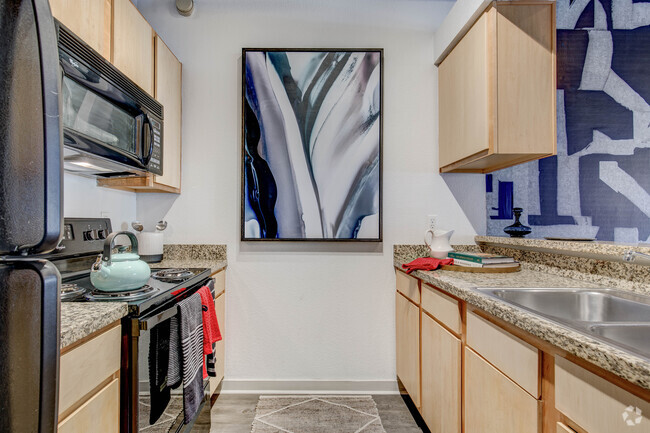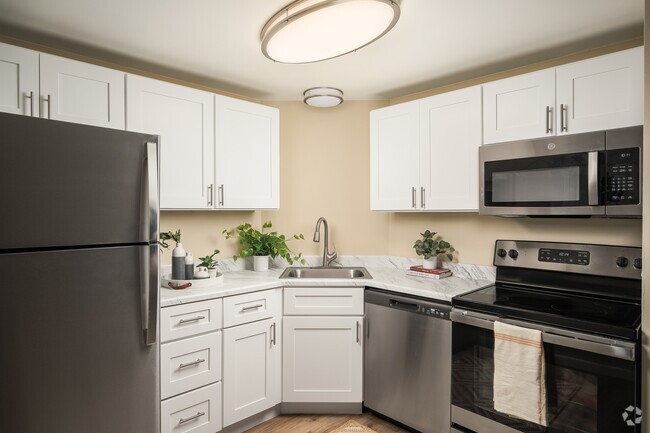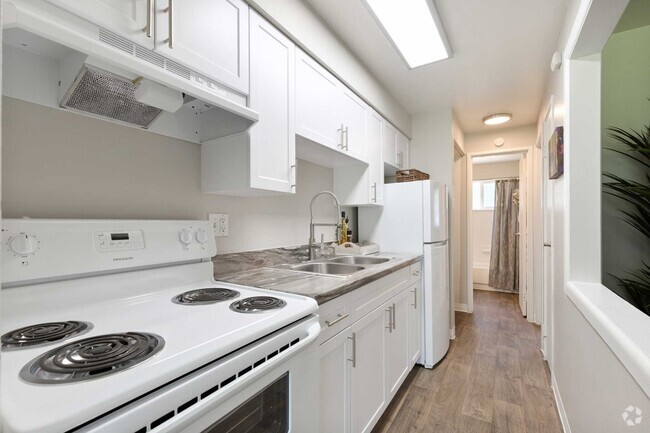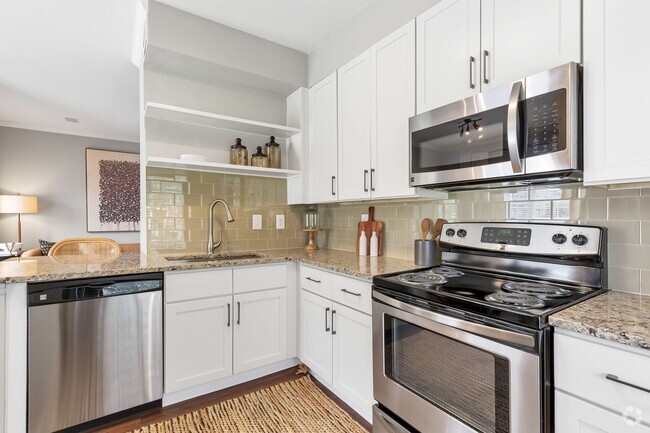-
Monthly Rent
$1,380 - $3,440
-
Bedrooms
Studio - 2 bd
-
Bathrooms
1 - 2 ba
-
Square Feet
478 - 1,052 sq ft
Pricing & Floor Plans
-
Unit 1-523price $1,390square feet 522availibility Now
-
Unit 1-312price $1,420square feet 520availibility Now
-
Unit 1-815price $1,425square feet 533availibility Jun 28
-
Unit 1-541price $1,430square feet 478availibility Now
-
Unit 1-501price $1,495square feet 705availibility May 22
-
Unit 1-605price $1,380square feet 488availibility Jul 19
-
Unit 1-240price $1,880square feet 623availibility Now
-
Unit 1-411price $1,895square feet 606availibility Jun 6
-
Unit 1-434price $1,895square feet 610availibility Jun 27
-
Unit 1-309price $1,765square feet 615availibility May 24
-
Unit 1-740price $1,870square feet 615availibility Jul 18
-
Unit 1-818price $1,985square feet 706availibility Jun 21
-
Unit 1-419price $2,480square feet 1,052availibility Now
-
Unit 1-516price $2,625square feet 1,026availibility Now
-
Unit 1-916price $2,755square feet 1,026availibility May 20
-
Unit 1-208price $2,530square feet 1,039availibility Now
-
Unit 1-508price $2,550square feet 1,039availibility Now
-
Unit 1-523price $1,390square feet 522availibility Now
-
Unit 1-312price $1,420square feet 520availibility Now
-
Unit 1-815price $1,425square feet 533availibility Jun 28
-
Unit 1-541price $1,430square feet 478availibility Now
-
Unit 1-501price $1,495square feet 705availibility May 22
-
Unit 1-605price $1,380square feet 488availibility Jul 19
-
Unit 1-240price $1,880square feet 623availibility Now
-
Unit 1-411price $1,895square feet 606availibility Jun 6
-
Unit 1-434price $1,895square feet 610availibility Jun 27
-
Unit 1-309price $1,765square feet 615availibility May 24
-
Unit 1-740price $1,870square feet 615availibility Jul 18
-
Unit 1-818price $1,985square feet 706availibility Jun 21
-
Unit 1-419price $2,480square feet 1,052availibility Now
-
Unit 1-516price $2,625square feet 1,026availibility Now
-
Unit 1-916price $2,755square feet 1,026availibility May 20
-
Unit 1-208price $2,530square feet 1,039availibility Now
-
Unit 1-508price $2,550square feet 1,039availibility Now
About Theo
Theo Apartments is in the heart of Denver's newest, most vibrant neighborhood of 9+CO and is ready to inspire the next level of apartment living. Discover endless possibilities for entertainment and relaxation with amenities inside and out, from a gorgeous swimming pool with sundeck to the scenic rooftop lounges. Theo is Airbnb-friendly, which means you can host your apartment here part-time. You have the right to provide us with a portable screening report as defined under Colorado law. If you provide us with a portable screening report, we are prohibited from charging you an application fee or charging you a fee in order for us to access the report. Business License Number - 2022-BFN-0024282
Theo is an apartment community located in Denver County and the 80220 ZIP Code.
Unique Features
- Smoke Free Living
- Light-filled, modern studios, one, two & three bedroom apartmetn homes
Community Amenities
Pool
Fitness Center
Elevator
Clubhouse
Roof Terrace
Controlled Access
Recycling
Business Center
Property Services
- Package Service
- Community-Wide WiFi
- Wi-Fi
- Controlled Access
- Maintenance on site
- Property Manager on Site
- Video Patrol
- 24 Hour Access
- On-Site Retail
- Recycling
- Renters Insurance Program
- Dry Cleaning Service
- Laundry Service
- Maid Service
- Grocery Service
- Online Services
- Planned Social Activities
- Pet Washing Station
- EV Charging
- Key Fob Entry
Shared Community
- Elevator
- Business Center
- Clubhouse
- Lounge
- Multi Use Room
- Storage Space
- Disposal Chutes
- Conference Rooms
Fitness & Recreation
- Fitness Center
- Spa
- Pool
- Bicycle Storage
- Gameroom
Outdoor Features
- Roof Terrace
- Sundeck
- Cabana
- Courtyard
- Grill
Student Features
- Study Lounge
Apartment Features
Washer/Dryer
Air Conditioning
Dishwasher
High Speed Internet Access
Walk-In Closets
Microwave
Wi-Fi
Tub/Shower
Highlights
- High Speed Internet Access
- Wi-Fi
- Washer/Dryer
- Air Conditioning
- Ceiling Fans
- Cable Ready
- Storage Space
- Double Vanities
- Tub/Shower
- Framed Mirrors
Kitchen Features & Appliances
- Dishwasher
- Disposal
- Stainless Steel Appliances
- Kitchen
- Microwave
Model Details
- Carpet
- Vinyl Flooring
- Built-In Bookshelves
- Views
- Walk-In Closets
- Double Pane Windows
- Window Coverings
- Large Bedrooms
- Balcony
- Patio
Fees and Policies
The fees below are based on community-supplied data and may exclude additional fees and utilities.
- Dogs Allowed
-
Monthly pet rent$35
-
One time Fee$0
-
Pet deposit$300
-
Pet Limit3
-
Restrictions:null
-
Comments:a $45 Dog DNA registration fee (if applicable) and a $0 refundable pet deposit is required per pet (maximum of two) and must be paid in full prior to move-in. In addition, pet rent per month per animal may be required and must be paid each
- Cats Allowed
-
Monthly pet rent$35
-
One time Fee$0
-
Pet deposit$300
-
Pet Limit3
-
Restrictions:null
-
Comments:A $300-400 pet fee, a $45 Dog DNA registration fee (if applicable) and a $0 refundable pet deposit is required per pet (maximum of two) and must be paid in full prior to move-in. In addition, pet rent per month per animal may be required a
- Parking
-
Garage--
- Storage Fees
-
Storage Unit$50/mo
Details
Lease Options
-
3 months, 4 months, 5 months, 6 months, 7 months, 8 months, 9 months, 10 months, 11 months, 12 months, 13 months, 14 months, 15 months, 16 months, 17 months, 18 months
Property Information
-
Built in 2018
-
275 units/1 story
- Package Service
- Community-Wide WiFi
- Wi-Fi
- Controlled Access
- Maintenance on site
- Property Manager on Site
- Video Patrol
- 24 Hour Access
- On-Site Retail
- Recycling
- Renters Insurance Program
- Dry Cleaning Service
- Laundry Service
- Maid Service
- Grocery Service
- Online Services
- Planned Social Activities
- Pet Washing Station
- EV Charging
- Key Fob Entry
- Elevator
- Business Center
- Clubhouse
- Lounge
- Multi Use Room
- Storage Space
- Disposal Chutes
- Conference Rooms
- Roof Terrace
- Sundeck
- Cabana
- Courtyard
- Grill
- Fitness Center
- Spa
- Pool
- Bicycle Storage
- Gameroom
- Study Lounge
- Smoke Free Living
- Light-filled, modern studios, one, two & three bedroom apartmetn homes
- High Speed Internet Access
- Wi-Fi
- Washer/Dryer
- Air Conditioning
- Ceiling Fans
- Cable Ready
- Storage Space
- Double Vanities
- Tub/Shower
- Framed Mirrors
- Dishwasher
- Disposal
- Stainless Steel Appliances
- Kitchen
- Microwave
- Carpet
- Vinyl Flooring
- Built-In Bookshelves
- Views
- Walk-In Closets
- Double Pane Windows
- Window Coverings
- Large Bedrooms
- Balcony
- Patio
| Monday | Closed |
|---|---|
| Tuesday | 10am - 6pm |
| Wednesday | 10am - 6pm |
| Thursday | 10am - 6pm |
| Friday | 10am - 6pm |
| Saturday | 10am - 5pm |
| Sunday | Closed |
Hale is a small community that exudes local charm just three miles from the heart of Denver. Surrounded by some of the best hospitals in the metropolitan area, Hale is like a hidden oasis within the big city. From high-end condos to affordable rentals, and classic brick-lined streets to large medical buildings, Hale has something for everyone.
Amidst this urban neighborhood, you’ll find popular community green space at Lindsley Park. Lush greens, tennis courts, a baseball field, and a playground area make for a perfect day at the park. Residents enjoy the safe, neighborly atmosphere in Hale and access to Denver Public Schools.
Started in Denver, Snooze an A.M. Eatery is a highly popular breakfast and brunch spot in Hale, while College Inn is the premier diner and college bar hangout that prides itself on being the friendliest place in town. During all seasons, tourists flock to Denver for its beautiful landscapes and opportunities for recreational sports.
Learn more about living in Hale| Colleges & Universities | Distance | ||
|---|---|---|---|
| Colleges & Universities | Distance | ||
| Drive: | 11 min | 3.8 mi | |
| Drive: | 12 min | 4.4 mi | |
| Drive: | 12 min | 4.5 mi | |
| Drive: | 13 min | 4.6 mi |
 The GreatSchools Rating helps parents compare schools within a state based on a variety of school quality indicators and provides a helpful picture of how effectively each school serves all of its students. Ratings are on a scale of 1 (below average) to 10 (above average) and can include test scores, college readiness, academic progress, advanced courses, equity, discipline and attendance data. We also advise parents to visit schools, consider other information on school performance and programs, and consider family needs as part of the school selection process.
The GreatSchools Rating helps parents compare schools within a state based on a variety of school quality indicators and provides a helpful picture of how effectively each school serves all of its students. Ratings are on a scale of 1 (below average) to 10 (above average) and can include test scores, college readiness, academic progress, advanced courses, equity, discipline and attendance data. We also advise parents to visit schools, consider other information on school performance and programs, and consider family needs as part of the school selection process.
View GreatSchools Rating Methodology
Transportation options available in Denver include 25Th-Welton, located 3.5 miles from Theo. Theo is near Denver International, located 23.0 miles or 33 minutes away.
| Transit / Subway | Distance | ||
|---|---|---|---|
| Transit / Subway | Distance | ||
|
|
Drive: | 9 min | 3.5 mi |
|
|
Drive: | 10 min | 3.6 mi |
|
|
Drive: | 10 min | 3.7 mi |
|
|
Drive: | 9 min | 3.8 mi |
|
|
Drive: | 9 min | 3.8 mi |
| Commuter Rail | Distance | ||
|---|---|---|---|
| Commuter Rail | Distance | ||
| Drive: | 8 min | 3.4 mi | |
| Drive: | 8 min | 3.4 mi | |
|
|
Drive: | 12 min | 4.4 mi |
| Drive: | 11 min | 4.6 mi | |
| Drive: | 17 min | 5.2 mi |
| Airports | Distance | ||
|---|---|---|---|
| Airports | Distance | ||
|
Denver International
|
Drive: | 33 min | 23.0 mi |
Time and distance from Theo.
| Shopping Centers | Distance | ||
|---|---|---|---|
| Shopping Centers | Distance | ||
| Walk: | 5 min | 0.3 mi | |
| Walk: | 6 min | 0.4 mi | |
| Drive: | 4 min | 1.3 mi |
| Parks and Recreation | Distance | ||
|---|---|---|---|
| Parks and Recreation | Distance | ||
|
Denver Museum of Nature & Science
|
Drive: | 4 min | 1.5 mi |
|
Denver Botanic Gardens at York St.
|
Drive: | 6 min | 1.7 mi |
|
City Park of Denver
|
Drive: | 7 min | 1.9 mi |
|
Denver Zoo
|
Drive: | 7 min | 2.0 mi |
|
City of Axum Park
|
Drive: | 6 min | 2.7 mi |
| Hospitals | Distance | ||
|---|---|---|---|
| Hospitals | Distance | ||
| Walk: | 6 min | 0.3 mi | |
| Walk: | 16 min | 0.9 mi | |
| Drive: | 6 min | 2.5 mi |
| Military Bases | Distance | ||
|---|---|---|---|
| Military Bases | Distance | ||
| Drive: | 42 min | 14.9 mi | |
| Drive: | 78 min | 62.2 mi | |
| Drive: | 88 min | 71.9 mi |
Property Ratings at Theo
Unfortunately, despite loving the unit, there are concerns for prospective renters. Elevators frequently go out of service, posing safety issues, especially for those unable to use stairs. Additionally, renting amenity spaces to the public has caused disturbances and limited resident access. Discuss these issues with staff before renting.
On my move-in date, I was shocked to find the apartment in a deplorable state. The bathroom had not been cleaned, and there was cat hair embedded in the carpet throughout the bedroom. The refrigerator hadn't been cleaned before my arrival. The common areas are even worse. It's a common occurrence to run into dog poop and urine in the elevators and hallways. The carpets in these areas are stained and emit a foul odor, indicative of long-term neglect and lack of proper cleaning. Despite all that, they nickel and dime residents upon move-out. Double standards. I would strongly advise anyone considering Theo Apartments to look elsewhere.
Management is entirely unresponsive, dishonest, and contradictory. You can’t even get regional management to answer the phone. Typical for this business, will not honor their word.
Property Manager at Theo, Responded To This Review
We appreciate you sharing your experience with us. Our community cannot run smoothly without effective communication and timely responsiveness from our team. We deeply regret to learn that you question our integrity, and we want to assure you that we are ethical in all our practices. We want to take immediate action to determine how we can serve our residents better. Will you please contact us at feedback@gables.com, so we can discuss your observations in greater depth? We look forward to hearing from you.
You May Also Like
Theo has studios to two bedrooms with rent ranges from $1,380/mo. to $3,440/mo.
Yes, to view the floor plan in person, please schedule a personal tour.
Theo is in Hale in the city of Denver. Here you’ll find three shopping centers within 1.3 miles of the property. Five parks are within 2.7 miles, including Denver Museum of Nature & Science, Denver Botanic Gardens at York St., and City Park of Denver.
Applicant has the right to provide the property manager or owner with a Portable Tenant Screening Report (PTSR) that is not more than 30 days old, as defined in § 38-12-902(2.5), Colorado Revised Statutes; and 2) if Applicant provides the property manager or owner with a PTSR, the property manager or owner is prohibited from: a) charging Applicant a rental application fee; or b) charging Applicant a fee for the property manager or owner to access or use the PTSR.
Similar Rentals Nearby
What Are Walk Score®, Transit Score®, and Bike Score® Ratings?
Walk Score® measures the walkability of any address. Transit Score® measures access to public transit. Bike Score® measures the bikeability of any address.
What is a Sound Score Rating?
A Sound Score Rating aggregates noise caused by vehicle traffic, airplane traffic and local sources
