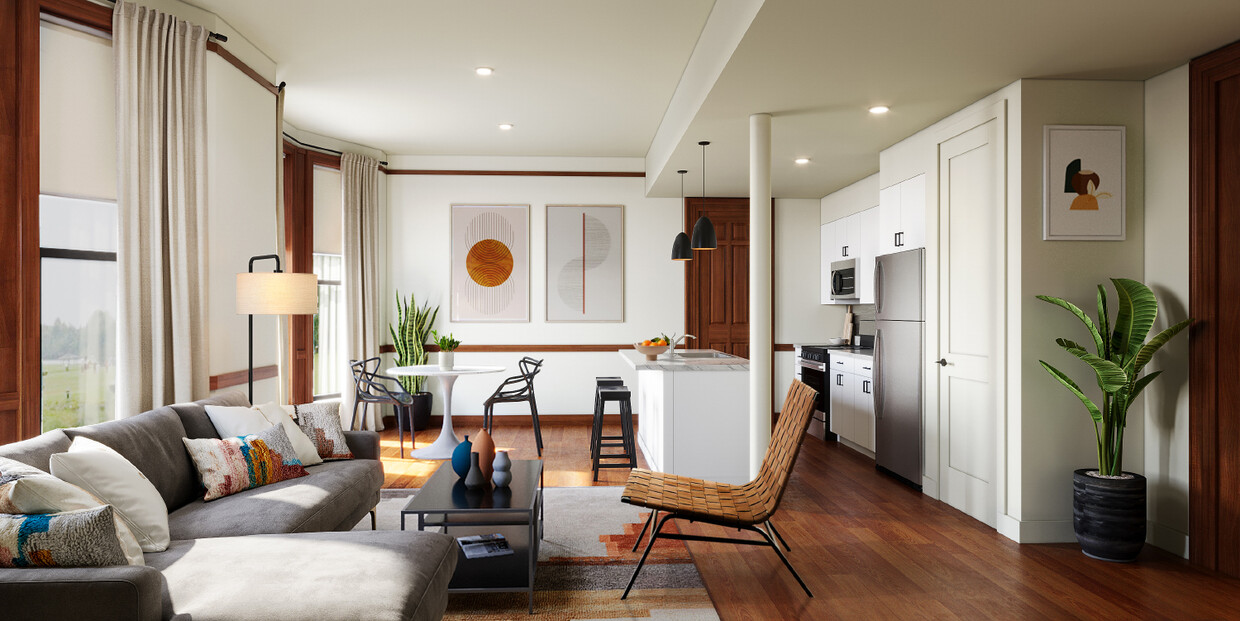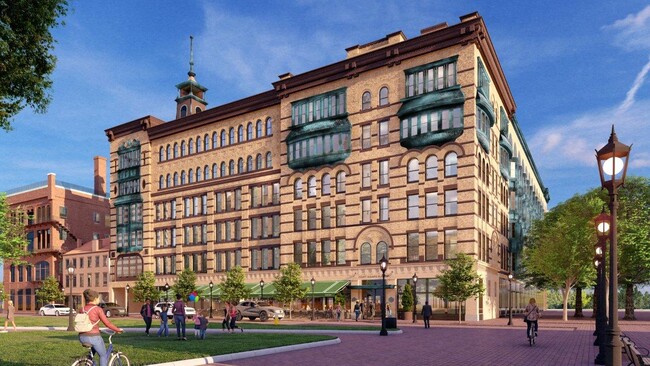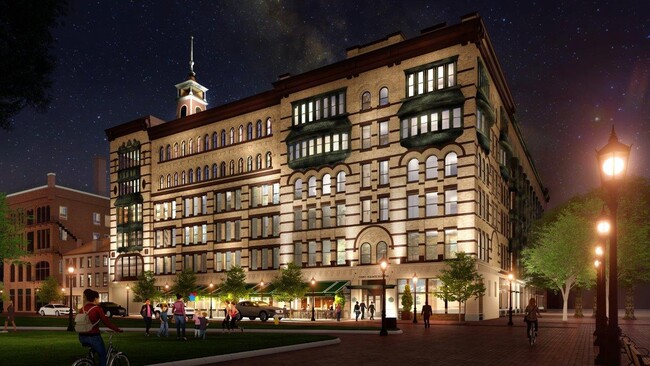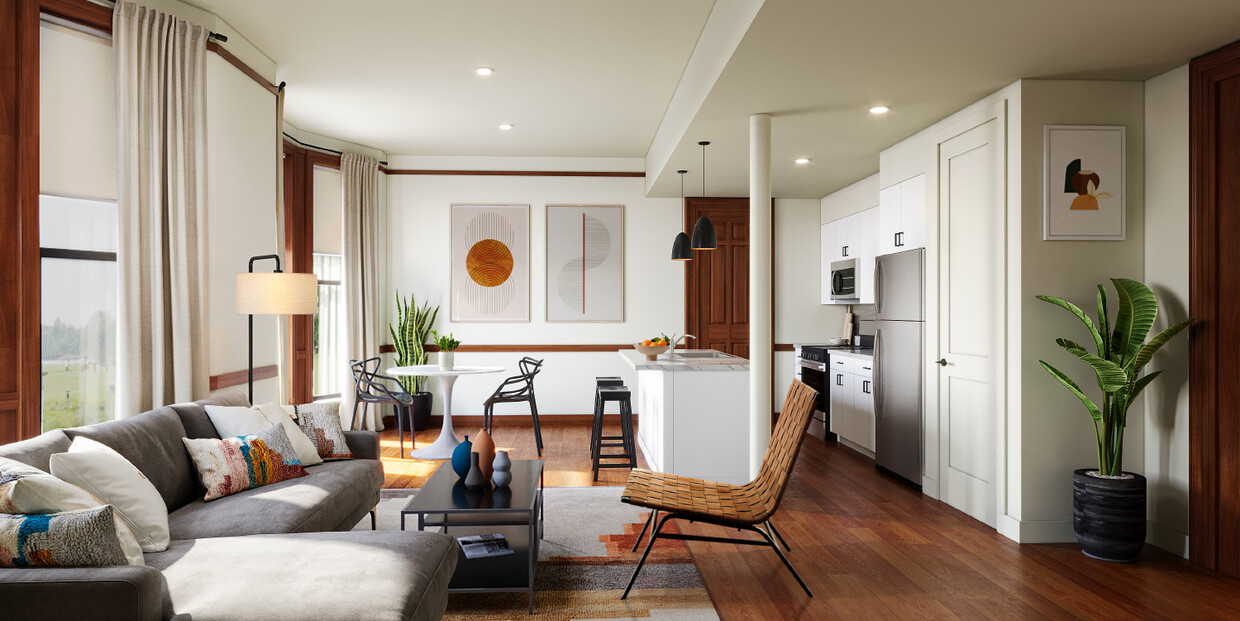-
Monthly Rent
Call for Rent
-
Bedrooms
1 - 2 bd
-
Bathrooms
1 - 2 ba
-
Square Feet
539 - 1,321 sq ft
Pricing & Floor Plans
Check Back Soon for Upcoming Availability
| Beds | Baths | Average SF | Availability |
|---|---|---|---|
| 1 Bedroom 1 Bedroom 1 Br | 1 Bath 1 Bath 1 Ba | 730 SF | Not Available |
| 2 Bedrooms 2 Bedrooms 2 Br | 2 Baths 2 Baths 2 Ba | 986 SF | Not Available |
About ThirtyOne Elm
Choose from brand new, exquisite 1, 1 plus den and 2 bedroom apartment styles with unique architecture, bay windows, historic wood detail and trim paired with modern interior finishes creating a true one-of-a-kind place to call home. Residents will have full access to the Elm Club Lounge featuring catering kitchen, billiard table, access to the work from home spaces, “speak easy lounge” and state of the art fitness center and on site restaurant. We also offer workforce housing options. Ask us if you qualify and how to apply! Ask us about how to join the waitlist for our next available apartment home! Submit an inquiry today to learn more!
ThirtyOne Elm is an apartment community located in Hampden County and the 01103 ZIP Code. This area is served by the Springfield attendance zone.
Unique Features
- Historic Wood Trim & Details in every home
- Modern Fixtures & Lighting
- Views of Downtown & Court Square
- Beautiful Bay Windows & Arched Windows
- Cream Shaker Style Cabinetry
- Surface Parking Available
- Work from Home Space
- Boutique Design with Art Decco Style
- Elm Club Lounge
- Adjacent to Court Square Park & Events
- On Site Restaurant
- Historic Hotel with Beautiful Architecture
- Spacious Design
- Speak Easy Lounge
- Wood Plank Flooring Throughout
Community Amenities
Fitness Center
Laundry Facilities
Elevator
Clubhouse
- Package Service
- Laundry Facilities
- Controlled Access
- Maintenance on site
- Property Manager on Site
- Hearing Impaired Accessible
- Vision Impaired Accessible
- Recycling
- Key Fob Entry
- Elevator
- Clubhouse
- Lounge
- Conference Rooms
- Fitness Center
Apartment Features
Air Conditioning
Dishwasher
Walk-In Closets
Microwave
Refrigerator
Tub/Shower
Ice Maker
Crown Molding
Highlights
- Air Conditioning
- Heating
- Tub/Shower
- Sprinkler System
- Wheelchair Accessible (Rooms)
Kitchen Features & Appliances
- Dishwasher
- Ice Maker
- Stainless Steel Appliances
- Kitchen
- Microwave
- Oven
- Range
- Refrigerator
Model Details
- High Ceilings
- Den
- Crown Molding
- Bay Window
- Views
- Walk-In Closets
- Double Pane Windows
- Window Coverings
- Large Bedrooms
Fees and Policies
The fees below are based on community-supplied data and may exclude additional fees and utilities.
- Dogs Allowed
-
Monthly pet rent$100
-
Weight limit70 lb
-
Pet Limit2
-
Restrictions:Cats and dogs are welcome. Breed restrictions apply. Please call our Leasing Office for complete Pet Policy information.
- Cats Allowed
-
Monthly pet rent$100
-
Weight limit--
-
Pet Limit2
-
Restrictions:Cats and dogs are welcome. Breed restrictions apply. Please call our Leasing Office for complete Pet Policy information.
- Parking
-
Surface Lot--
Details
Lease Options
-
Available months 6,7,8,9,10,11,12,13,14,15
Property Information
-
Built in 2024
-
74 units/6 stories
- Package Service
- Laundry Facilities
- Controlled Access
- Maintenance on site
- Property Manager on Site
- Hearing Impaired Accessible
- Vision Impaired Accessible
- Recycling
- Key Fob Entry
- Elevator
- Clubhouse
- Lounge
- Conference Rooms
- Fitness Center
- Historic Wood Trim & Details in every home
- Modern Fixtures & Lighting
- Views of Downtown & Court Square
- Beautiful Bay Windows & Arched Windows
- Cream Shaker Style Cabinetry
- Surface Parking Available
- Work from Home Space
- Boutique Design with Art Decco Style
- Elm Club Lounge
- Adjacent to Court Square Park & Events
- On Site Restaurant
- Historic Hotel with Beautiful Architecture
- Spacious Design
- Speak Easy Lounge
- Wood Plank Flooring Throughout
- Air Conditioning
- Heating
- Tub/Shower
- Sprinkler System
- Wheelchair Accessible (Rooms)
- Dishwasher
- Ice Maker
- Stainless Steel Appliances
- Kitchen
- Microwave
- Oven
- Range
- Refrigerator
- High Ceilings
- Den
- Crown Molding
- Bay Window
- Views
- Walk-In Closets
- Double Pane Windows
- Window Coverings
- Large Bedrooms
| Monday | 9am - 5pm |
|---|---|
| Tuesday | 9am - 5pm |
| Wednesday | 9am - 5pm |
| Thursday | 9am - 5pm |
| Friday | 9am - 3pm |
| Saturday | Closed |
| Sunday | Closed |
The business and government core of Springfield, Metro Center thrives with history, culture and people on the go. An urban area with centuries old brick and stone buildings, small green spaces and historically important locations such as the first National Armory, the neighborhood provides wide employment opportunities, cultural and entertainment destinations, as well as moderately priced residential condos, town homes and apartments transitioning into single family homes. With ease of access to transportation, the business district and the shores of the Connecticut River, Metro Center may appeal to young professionals and other workers looking to live close to the city's core.
Metro Center lies at the center of Springfield, while downtown Hartford lies about 27 miles south, with Boston and Providence about 90 miles east and southeast.
Learn more about living in Downtown Springfield| Colleges & Universities | Distance | ||
|---|---|---|---|
| Colleges & Universities | Distance | ||
| Drive: | 4 min | 2.1 mi | |
| Drive: | 3 min | 2.1 mi | |
| Drive: | 7 min | 3.5 mi | |
| Drive: | 8 min | 4.3 mi |
 The GreatSchools Rating helps parents compare schools within a state based on a variety of school quality indicators and provides a helpful picture of how effectively each school serves all of its students. Ratings are on a scale of 1 (below average) to 10 (above average) and can include test scores, college readiness, academic progress, advanced courses, equity, discipline and attendance data. We also advise parents to visit schools, consider other information on school performance and programs, and consider family needs as part of the school selection process.
The GreatSchools Rating helps parents compare schools within a state based on a variety of school quality indicators and provides a helpful picture of how effectively each school serves all of its students. Ratings are on a scale of 1 (below average) to 10 (above average) and can include test scores, college readiness, academic progress, advanced courses, equity, discipline and attendance data. We also advise parents to visit schools, consider other information on school performance and programs, and consider family needs as part of the school selection process.
View GreatSchools Rating Methodology
ThirtyOne Elm Photos
-
Interior finishes
-
Elm Club Lounge & Speakeasy
-
Building exterior
-
Building exterio
-
Community lounges
-
Convenient urban living
-
We welcome cats & dogs
-
Downtown living
-
Building exterior
Models
-
1 Bedroom
-
1 Bedroom
-
1 Bedroom
-
1 Bedroom
-
1 Bedroom
-
1 Bedroom
Nearby Apartments
Within 50 Miles of ThirtyOne Elm
View More Communities-
Mill Pond Village
59 Mill Pond Rd
Broad Brook, CT 06016
1-3 Br $1,759-$2,303 12.8 mi
-
Mill Valley Estates
420 Riverglade Dr
Amherst, MA 01002
2-4 Br $2,500-$4,500 17.2 mi
-
777 Main
777 Main St
Hartford, CT 06103
1-2 Br $1,830-$2,960 23.5 mi
-
Huntington Woods
200 Blakeslee St
Bristol, CT 06010
1-3 Br $1,974-$2,295 34.4 mi
-
Halstead Holden
90 Central Park
Holden, MA 01520
1-3 Br $2,375-$3,325 40.9 mi
-
The Cove
99 Green St
Worcester, MA 01604
1-2 Br $2,450-$4,225 41.9 mi
ThirtyOne Elm is in Downtown Springfield in the city of Springfield. Here you’ll find three shopping centers within 1.4 miles of the property. Five parks are within 8.6 miles, including Springfield Science Museum, Springfield Armory National Historic Site, and Lake Lorraine State Park.
What Are Walk Score®, Transit Score®, and Bike Score® Ratings?
Walk Score® measures the walkability of any address. Transit Score® measures access to public transit. Bike Score® measures the bikeability of any address.
What is a Sound Score Rating?
A Sound Score Rating aggregates noise caused by vehicle traffic, airplane traffic and local sources










