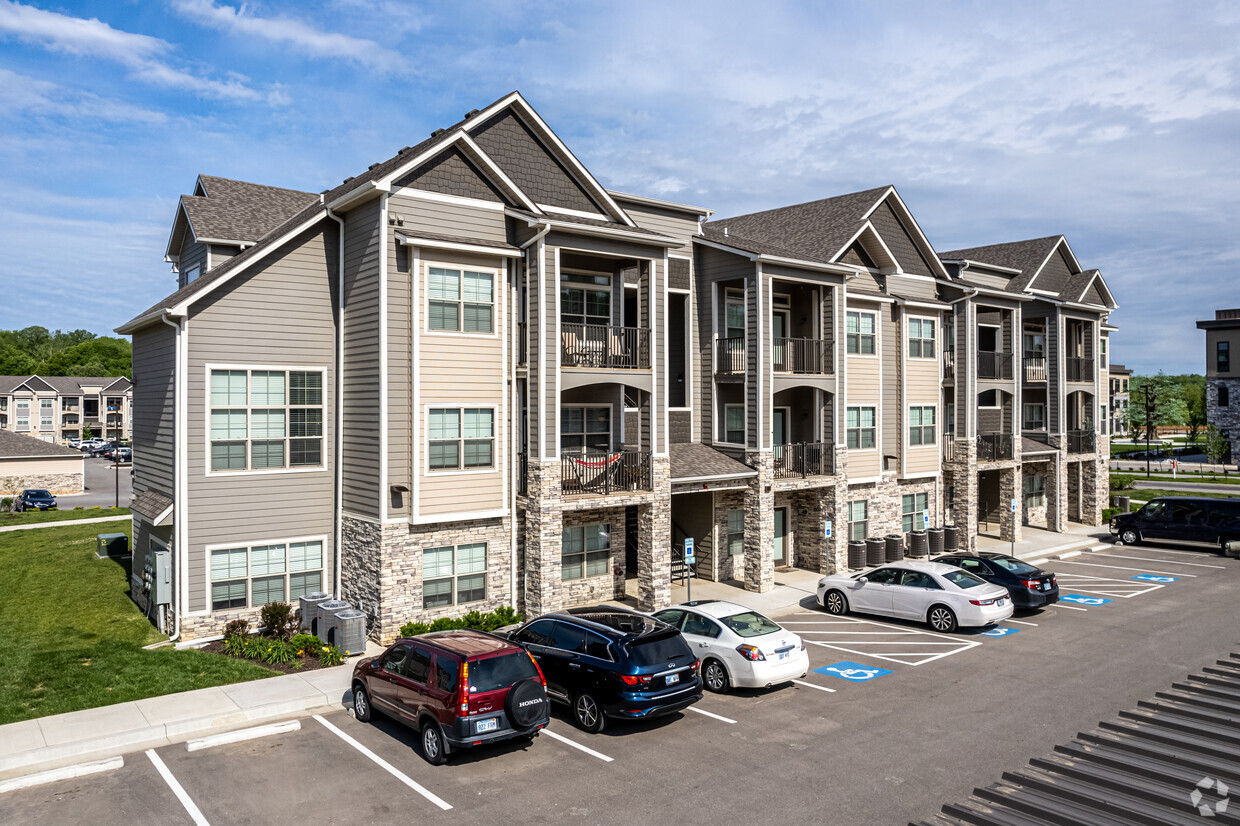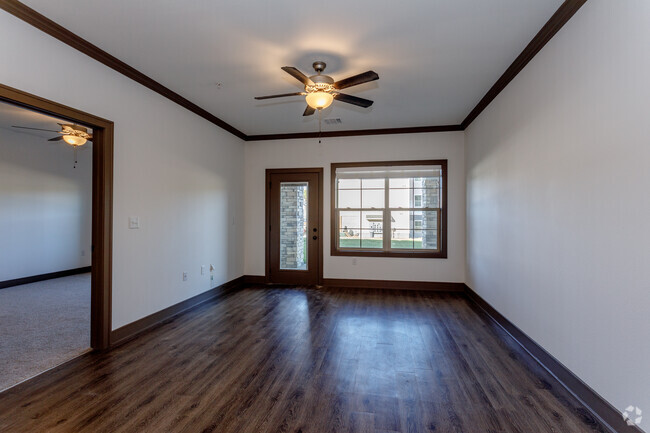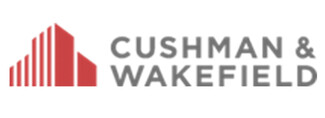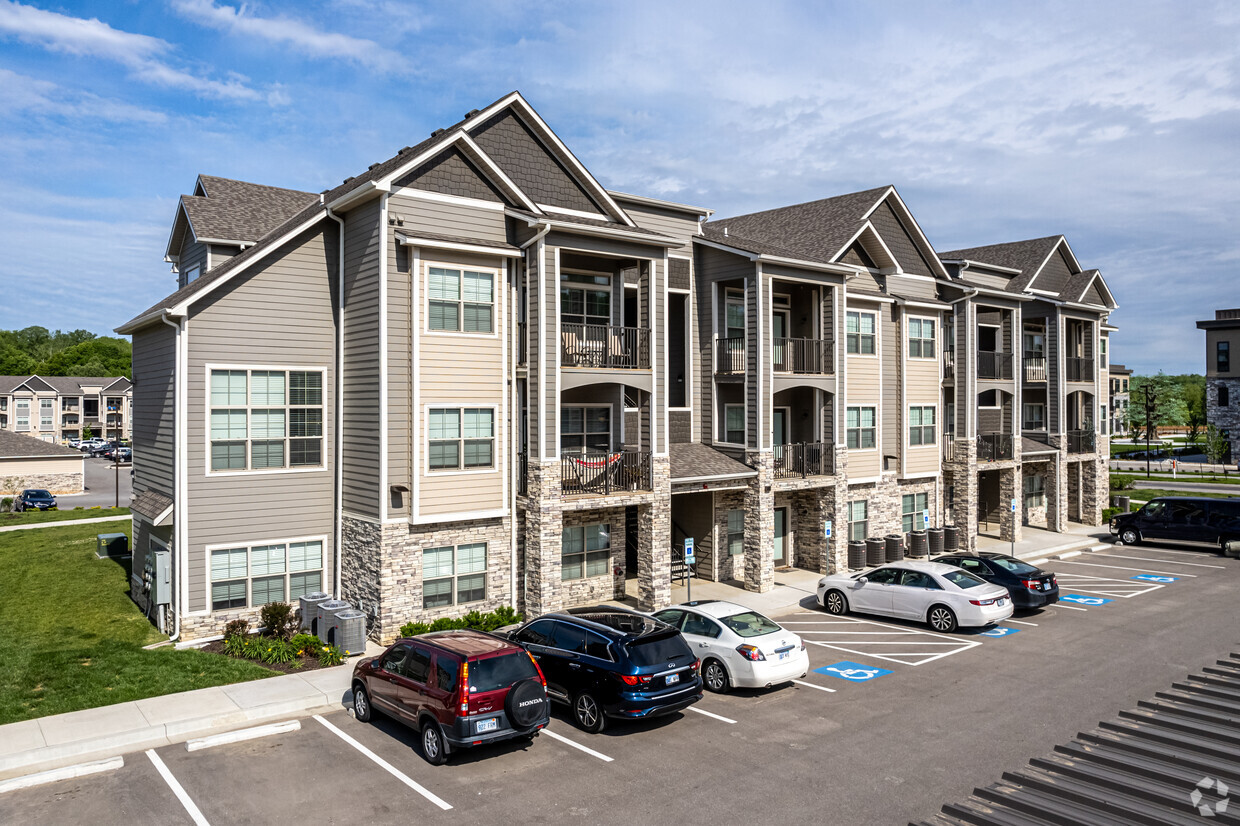Thrive at Creekside Apartments and Townhomes
15310 Trailside Dr,
Kansas City,
MO
64152
Property Website
-
Monthly Rent
$1,234 - $6,704
-
Bedrooms
1 - 3 bd
-
Bathrooms
1 - 2.5 ba
-
Square Feet
697 - 1,578 sq ft
Pricing & Floor Plans
-
Unit G-301price $1,234square feet 697availibility Now
-
Unit B-301price $1,280square feet 697availibility Jul 7
-
Unit F-202price $1,300square feet 769availibility Now
-
Unit J-302price $1,330square feet 769availibility Now
-
Unit G-103price $1,365square feet 769availibility Now
-
Unit J-106price $1,540square feet 934availibility Now
-
Unit C-107price $1,617square feet 934availibility Apr 25
-
Unit D-207price $1,563square feet 926availibility Now
-
Unit I-207price $1,578square feet 926availibility May 11
-
Unit C-207price $1,578square feet 926availibility May 31
-
Unit A-200price $1,611square feet 1,188availibility Now
-
Unit H-206price $1,634square feet 1,188availibility Now
-
Unit C-300price $1,639square feet 1,188availibility Now
-
Unit 06Bprice $2,114square feet 1,276availibility Now
-
Unit 02Bprice $2,145square feet 1,276availibility Now
-
Unit 19Dprice $2,275square feet 1,276availibility Now
-
Unit 21Cprice $2,405square feet 1,578availibility Now
-
Unit 07Aprice $2,433square feet 1,578availibility Now
-
Unit G-301price $1,234square feet 697availibility Now
-
Unit B-301price $1,280square feet 697availibility Jul 7
-
Unit F-202price $1,300square feet 769availibility Now
-
Unit J-302price $1,330square feet 769availibility Now
-
Unit G-103price $1,365square feet 769availibility Now
-
Unit J-106price $1,540square feet 934availibility Now
-
Unit C-107price $1,617square feet 934availibility Apr 25
-
Unit D-207price $1,563square feet 926availibility Now
-
Unit I-207price $1,578square feet 926availibility May 11
-
Unit C-207price $1,578square feet 926availibility May 31
-
Unit A-200price $1,611square feet 1,188availibility Now
-
Unit H-206price $1,634square feet 1,188availibility Now
-
Unit C-300price $1,639square feet 1,188availibility Now
-
Unit 06Bprice $2,114square feet 1,276availibility Now
-
Unit 02Bprice $2,145square feet 1,276availibility Now
-
Unit 19Dprice $2,275square feet 1,276availibility Now
-
Unit 21Cprice $2,405square feet 1,578availibility Now
-
Unit 07Aprice $2,433square feet 1,578availibility Now
Select a house to view pricing & availability
About Thrive at Creekside Apartments and Townhomes
Thrive at Creekside is the premier pet-friendly rental community in Parkville's brand new Creekside neighborhood. Here, we believe more is better when choosing your next apartment or townhome. We have intentionally designed our community to offer plenty of floor plan options with high-end finishes so you can thrive without compromise.Escape the ordinary and choose your perfect floor plan. With two distinct buildings to choose from, Thrive at Creekside has the right option for you. Choose from our one- and two-bedroom apartments, or our two-story townhomes with attached garages.Ready to see more? Explore our Apartments and Townhomes to find your perfect match and start thriving.Rental amount does not include variable monthly utilities and non-optional reoccurring fees.
Thrive at Creekside Apartments and Townhomes is a townhouse community located in Platte County and the 64152 ZIP Code. This area is served by the Park Hill attendance zone.
Unique Features
- Balconies / Patios
- Poolside Fire Pits
- Kids Swimming Area
- High-Speed Internet Available
- In-Home Full Size Laundry Machines
- Trail Acccess
- Valet Waste Service
- BBQ Grill and Picnic Area
- Modern Designer Cabinets
- 24 Hour Maintenance
- Large Walk-in Closets
- Smart Thermostats and Locks
- Woodlike Plank Flooring
- Garages & Carports
- Pet Park
- Smoke-Free Community
- Stunning kitchen designs with Quartz counters
Community Amenities
Pool
Fitness Center
Laundry Facilities
Clubhouse
- Wi-Fi
- Laundry Facilities
- Property Manager on Site
- 24 Hour Access
- Clubhouse
- Fitness Center
- Pool
- Walking/Biking Trails
- Courtyard
- Grill
- Picnic Area
Townhome Features
Washer/Dryer
Air Conditioning
High Speed Internet Access
Walk-In Closets
- High Speed Internet Access
- Wi-Fi
- Washer/Dryer
- Air Conditioning
- Smoke Free
- Stainless Steel Appliances
- Kitchen
- High Ceilings
- Walk-In Closets
- Balcony
- Patio
Fees and Policies
The fees below are based on community-supplied data and may exclude additional fees and utilities. Use the calculator to add these fees to the base rent.
- One-Time Move-In Fees
-
Administrative Fee$175
-
Application Fee$50
- Dogs Allowed
-
Monthly pet rent$20
-
One time Fee$300
-
Pet deposit$0
-
Pet Limit2
-
Restrictions:Breed Restrictions Apply. American Pit Bull Terrier, American Bull Dog, Dogo Argentino, Tosa (Tosa Inu), American Staffordshire Terrier, Canary Dog (Presa Canario), Fila Brasileiro (Brazilian Mastiff), Staffordshire Bull Terrier, Cane Corso, Presa Mallorquin (ca de Bou), Rottweiler, Doberman Pinschers, Wolf Hybrids or any breed with dominant traits of aggression.
-
Comments:Pet Fee is $300.00 per pet and Pet Rent is $20.00 per pet. No weight limit!
- Cats Allowed
-
Monthly pet rent$20
-
One time Fee$300
-
Pet deposit$0
-
Pet Limit2
-
Restrictions:Breed Restrictions Apply. American Pit Bull Terrier, American Bull Dog, Dogo Argentino, Tosa (Tosa Inu), American Staffordshire Terrier, Canary Dog (Presa Canario), Fila Brasileiro (Brazilian Mastiff), Staffordshire Bull Terrier, Cane Corso, Presa Mallorquin (ca de Bou), Rottweiler, Doberman Pinschers, Wolf Hybrids or any breed with dominant traits of aggression.
-
Comments:Pet Fee is $300.00 per pet and Pet Rent is $20.00 per pet. No weight limit!
- Parking
-
Other--
Details
Lease Options
-
3, 4, 5, 6, 7, 8, 9, 10, 11, 12, 13, 14
-
Short term lease
Property Information
-
Built in 2020
-
364 houses/3 stories
- Wi-Fi
- Laundry Facilities
- Property Manager on Site
- 24 Hour Access
- Clubhouse
- Courtyard
- Grill
- Picnic Area
- Fitness Center
- Pool
- Walking/Biking Trails
- Balconies / Patios
- Poolside Fire Pits
- Kids Swimming Area
- High-Speed Internet Available
- In-Home Full Size Laundry Machines
- Trail Acccess
- Valet Waste Service
- BBQ Grill and Picnic Area
- Modern Designer Cabinets
- 24 Hour Maintenance
- Large Walk-in Closets
- Smart Thermostats and Locks
- Woodlike Plank Flooring
- Garages & Carports
- Pet Park
- Smoke-Free Community
- Stunning kitchen designs with Quartz counters
- High Speed Internet Access
- Wi-Fi
- Washer/Dryer
- Air Conditioning
- Smoke Free
- Stainless Steel Appliances
- Kitchen
- High Ceilings
- Walk-In Closets
- Balcony
- Patio
| Monday | 8:30am - 5:30pm |
|---|---|
| Tuesday | 8:30am - 5:30pm |
| Wednesday | 9:30am - 5:30pm |
| Thursday | 8:30am - 5:30pm |
| Friday | 8:30am - 5:30pm |
| Saturday | 10am - 4pm |
| Sunday | Closed |
The largest city in Missouri, Kansas City sits on the Missouri-Kansas border at the confluence of the Missouri and Kansas rivers. A major Midwest metropolis, Kansas City offers something for everyone.
Art lovers delight in the expansive collections at the Nelson-Atkins Museum of Art. History buffs savor the exhibits at the National World War I Museum and Memorial as well as the Arabia Steamboat Museum. Sports fans enjoy baseball games at Kauffman Stadium and football games at Arrowhead Stadium. Thrill seekers relish the adventures at Worlds of Fun. Shopping enthusiasts appreciate the variety of stores at Zona Rosa Town Center. Music and theater junkies bask in world-class performances at Starlight Theatre and the Kauffman Center for the Performing Arts. Beer aficionados revel in the selections at Boulevard Brewing Company.
With convenient access to several Interstate highways and Kansas City International Airport, getting around from Kansas City is a breeze.
Learn more about living in Kansas City| Colleges & Universities | Distance | ||
|---|---|---|---|
| Colleges & Universities | Distance | ||
| Drive: | 14 min | 6.7 mi | |
| Drive: | 20 min | 14.3 mi | |
| Drive: | 22 min | 14.3 mi | |
| Drive: | 36 min | 26.3 mi |
 The GreatSchools Rating helps parents compare schools within a state based on a variety of school quality indicators and provides a helpful picture of how effectively each school serves all of its students. Ratings are on a scale of 1 (below average) to 10 (above average) and can include test scores, college readiness, academic progress, advanced courses, equity, discipline and attendance data. We also advise parents to visit schools, consider other information on school performance and programs, and consider family needs as part of the school selection process.
The GreatSchools Rating helps parents compare schools within a state based on a variety of school quality indicators and provides a helpful picture of how effectively each school serves all of its students. Ratings are on a scale of 1 (below average) to 10 (above average) and can include test scores, college readiness, academic progress, advanced courses, equity, discipline and attendance data. We also advise parents to visit schools, consider other information on school performance and programs, and consider family needs as part of the school selection process.
View GreatSchools Rating Methodology
Transportation options available in Kansas City include River Market North On 3Rd St At Grand Wb, located 15.8 miles from Thrive at Creekside Apartments and Townhomes. Thrive at Creekside Apartments and Townhomes is near Kansas City International, located 14.1 miles or 19 minutes away.
| Transit / Subway | Distance | ||
|---|---|---|---|
| Transit / Subway | Distance | ||
| Drive: | 27 min | 15.8 mi | |
| Drive: | 28 min | 15.9 mi | |
| Drive: | 28 min | 16.0 mi | |
| Drive: | 28 min | 16.3 mi | |
| Drive: | 29 min | 16.5 mi |
| Commuter Rail | Distance | ||
|---|---|---|---|
| Commuter Rail | Distance | ||
|
|
Drive: | 33 min | 18.0 mi |
|
|
Drive: | 41 min | 31.4 mi |
|
|
Drive: | 44 min | 37.2 mi |
|
|
Drive: | 54 min | 45.3 mi |
| Airports | Distance | ||
|---|---|---|---|
| Airports | Distance | ||
|
Kansas City International
|
Drive: | 19 min | 14.1 mi |
Time and distance from Thrive at Creekside Apartments and Townhomes.
| Shopping Centers | Distance | ||
|---|---|---|---|
| Shopping Centers | Distance | ||
| Walk: | 0 min | 0.0 mi | |
| Drive: | 3 min | 1.2 mi | |
| Drive: | 7 min | 3.5 mi |
| Parks and Recreation | Distance | ||
|---|---|---|---|
| Parks and Recreation | Distance | ||
|
English Landing Park
|
Drive: | 13 min | 5.7 mi |
|
Parkville Nature Sanctuary
|
Drive: | 12 min | 6.0 mi |
|
Park Forest
|
Drive: | 14 min | 8.6 mi |
|
Wyandotte County Lake Park
|
Drive: | 15 min | 10.3 mi |
|
Frank Vaydik Park
|
Drive: | 21 min | 10.4 mi |
| Hospitals | Distance | ||
|---|---|---|---|
| Hospitals | Distance | ||
| Drive: | 13 min | 8.5 mi | |
| Drive: | 15 min | 11.3 mi | |
| Drive: | 26 min | 16.0 mi |
| Military Bases | Distance | ||
|---|---|---|---|
| Military Bases | Distance | ||
| Drive: | 27 min | 15.7 mi |
Property Ratings at Thrive at Creekside Apartments and Townhomes
This property is a hidden GEM! Lots of dining and entertainment within walking distance. Pretty views from the apartments and townhome with mature trees and greenery. New shops opening often. The infield at Creekside hosts such fun events! Great highway access. The prettiest pool around!
Property Manager at Thrive at Creekside Apartments and Townhomes, Responded To This Review
Thanks so much for the 5 star review! We appreciate it so much! - Kim T. Community Manager
This team seems to actually care about their residents. They work well to communicate and keep you informed. The grounds are always well kept and picked up. I have seen they guys out picking up any litter around the property. It's nice they take pride in keeping the community presentable. The location is excellent with many restaurants nearby. The pool is nice too. I only wish the clubhouse was larger for a possible event space but that isn't a deal breaker. Two thumbs up for the office staff always being friendly and eager to help anytime I walk into the office. Keep up the great work!
Property Manager at Thrive at Creekside Apartments and Townhomes, Responded To This Review
Thanks so much for the 5 stars! We appreciate your candid feedback and value your time! Please let us know if we can do anything for you. We are happy to help! - Kim T. Community Manager
Terrible place and they live to charge you a lot of money for some of the lowest quality fixtures, walls, cheapest appliances, bugs and parking is terrible. Find another place to live to have peace.
Property Manager at Thrive at Creekside Apartments and Townhomes, Responded To This Review
Thank you for taking the time to provide some feedback. I would love to chat with you more, so I can better understand our room for improvement. You can reach me directly at thrivemgr@cushwake.com or 816-737-8667. Thanks! - Kim T. Community Manager
This is the only review you MUST READ if you value your personal property inside your apartment. I lived at Thrive for 3 years and every winter there were frozen pipes that burst on the third floor of the apartment buildings that destroyed all the apartments below it. Last year (2023), it was the building right next to mine (Building H I believe). BUT in the first 6 months I lived there (2020) my building was flooded. Three apartments across the hall in (Building I). I remember a young tenant was crying because she couldn’t find her cat, I tried to help as water gushed onto her open laptop. We all had to exit the building as the KCFD showed up. I’ll never forget that (it was freezing out). All their belongings and personal items were destroyed. The issue is the poor construction, it’s a brand-new complex and the investors clearly hired the cheapest construction possible with the cheapest materials possible which means the piping isn’t insulated properly. Most likely a developer that builds homes for Texas winters but not negative temps we get every year in Kansas City. I travel for work a lot and every time I would leave for a week during the winter I covered some of the expensive items in my apartment with tarps. I know crazy, but I actually saw this happen to several renters. That’s the biggest issue I had with Thrive but outside of that, they raise your rent about 150-200 every year, period, no getting out of it. For a place that brands themselves “luxury” you can literally hear your neighbors through the walls even when they are speaking at a normal pitch, it’s super annoying. I could hear my neighbors in the bathroom, gross. It’s just cheap construction with wafer thin floors and walls. So, if you value your stuff and your money DO NOT get ripped off by this complex. Just a fair warning. Everything I stated is fact.
Property Manager at Thrive at Creekside Apartments and Townhomes, Responded To This Review
Thank you for feedback! We had several phone conversations before you moved out which I appreciate. Your concerns were valid, but I provided you with our plan of attack for the future, and what has already been done to better the pipes to prepare for another freeze. I have been here for about a year now, and am aware of what has happened in the past. My team and I are being proactive this summer with preventative measures. We wish you well! - Kim T. Community Manager
Thrive at Creekside Apartments and Townhomes Photos
-
Thrive at Creekside Apartments and Townhomes
-
2BR, 2BA - 1188 SF
-
1BR, 1BA - 769 SF
-
1BR, 1BA - 769 SF
-
1BR, 1BA - 769 SF
-
1BR, 1BA - 769 SF
-
1BR, 1BA - 769 SF
-
1BR, 1BA - 769 SF
-
2BR, 2BA - 926 SF
Nearby Apartments
Within 50 Miles of Thrive at Creekside Apartments and Townhomes
-
Treetop Lodge
8951 Reeder St
Overland Park, KS 66214
1-3 Br $1,451-$3,383 17.6 mi
-
Fountainhead Apartments
9821 Wornall Rd
Kansas City, MO 64114
1-2 Br Call for Rent 20.5 mi
-
Three Fountains Apartments
717 W 101st Ter
Kansas City, MO 64114
1-3 Br Call for Rent 20.8 mi
-
Arlo of Olathe
1890 N Lennox Dr
Olathe, KS 66061
1-2 Br $1,222-$3,048 21.3 mi
-
Timber Lakes
11201 Montgall Ave
Kansas City, MO 64137
1-2 Br $1,154-$1,638 23.1 mi
-
ASPIRE at Bristol Park
630 NW Yennie St
Grain Valley, MO 64029
1-3 Br $1,363-$3,522 32.6 mi
Thrive at Creekside Apartments and Townhomes has one to three bedrooms with rent ranges from $1,234/mo. to $6,704/mo.
You can take a virtual tour of Thrive at Creekside Apartments and Townhomes on Apartments.com.
Thrive at Creekside Apartments and Townhomes is in the city of Kansas City. Here you’ll find three shopping centers within 3.5 miles of the property.Five parks are within 10.4 miles, including English Landing Park, Parkville Nature Sanctuary, and Park Forest.
What Are Walk Score®, Transit Score®, and Bike Score® Ratings?
Walk Score® measures the walkability of any address. Transit Score® measures access to public transit. Bike Score® measures the bikeability of any address.
What is a Sound Score Rating?
A Sound Score Rating aggregates noise caused by vehicle traffic, airplane traffic and local sources









