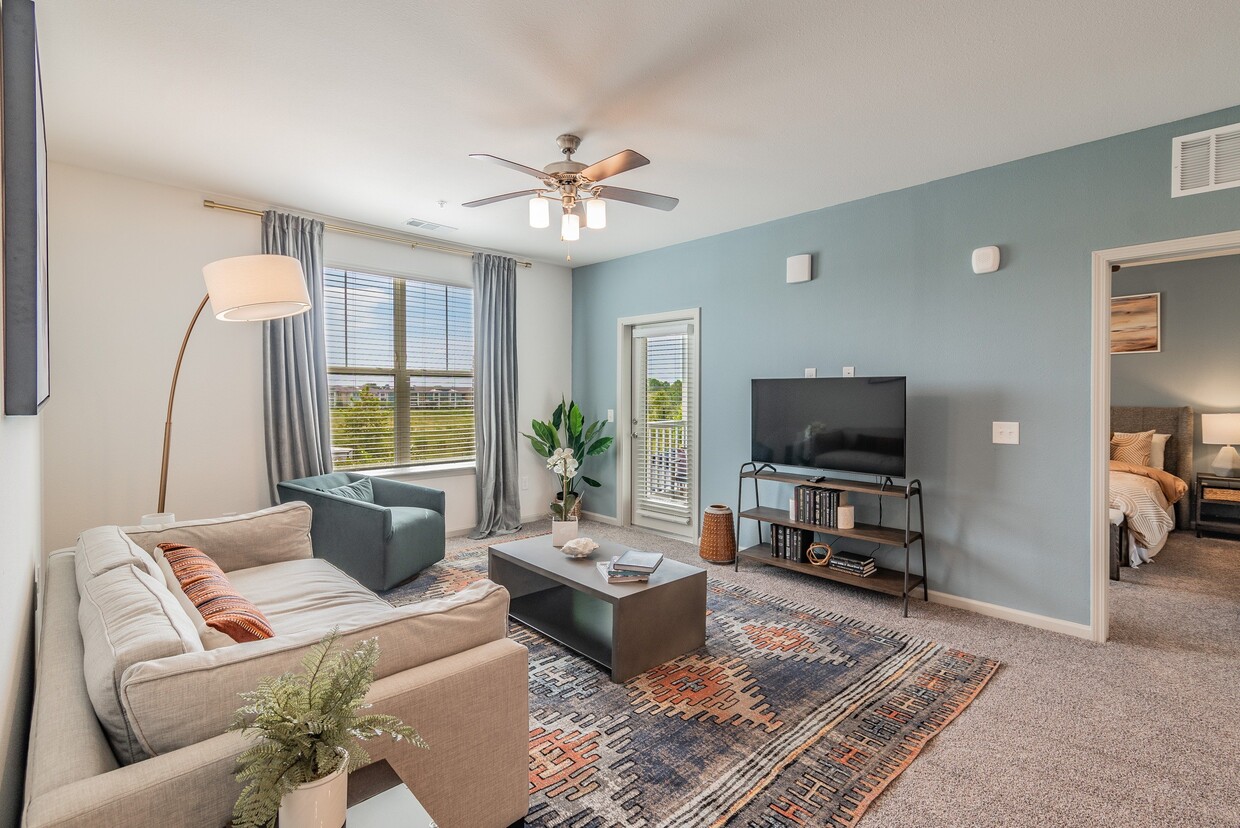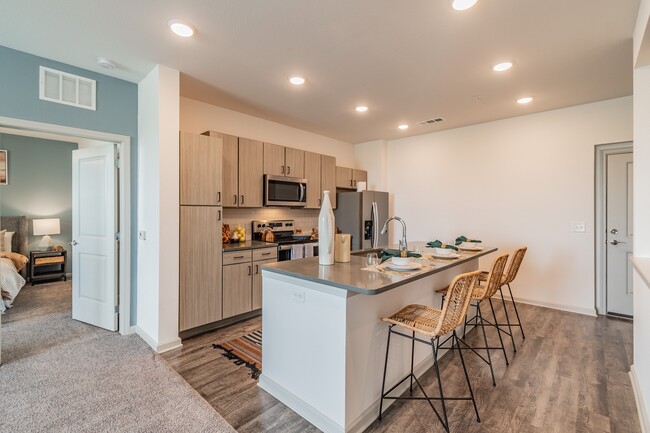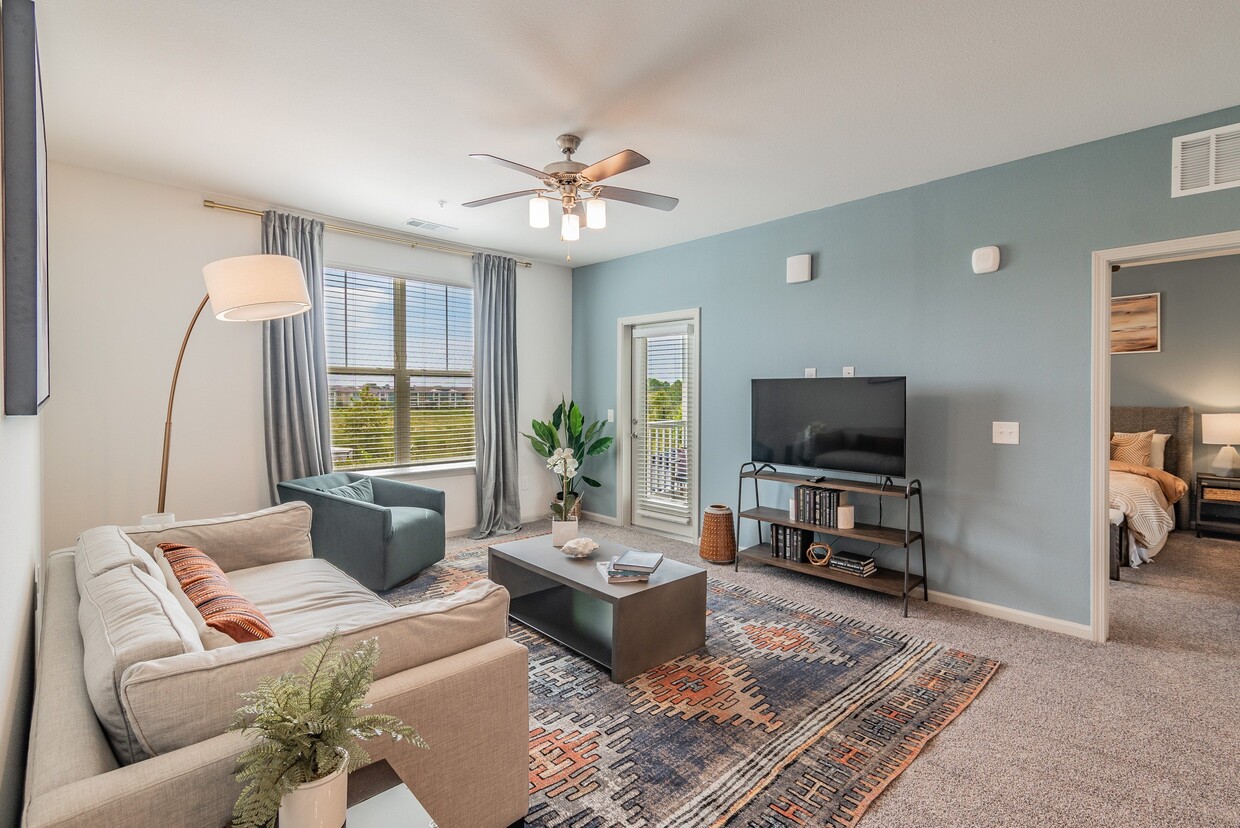-
Monthly Rent
$1,417 - $2,426
-
Bedrooms
1 - 3 bd
-
Bathrooms
1 - 2 ba
-
Square Feet
751 - 1,676 sq ft
Pricing & Floor Plans
-
Unit 13-303price $1,432square feet 751availibility Now
-
Unit 13-309price $1,417square feet 751availibility Apr 18
-
Unit 13-314price $1,432square feet 751availibility May 9
-
Unit 14-116price $1,534square feet 864availibility Now
-
Unit 13-107price $1,564square feet 864availibility Now
-
Unit 13-207price $1,489square feet 864availibility Apr 28
-
Unit 13-229price $1,574square feet 811availibility Now
-
Unit 13-106price $1,634square feet 811availibility Now
-
Unit 03-202price $1,600square feet 895availibility Now
-
Unit 04-202price $1,625square feet 895availibility Apr 12
-
Unit 09-202price $1,600square feet 895availibility May 2
-
Unit 05-102price $1,930square feet 986availibility Now
-
Unit 13-213price $1,717square feet 1,043availibility Now
-
Unit 13-413price $1,747square feet 1,043availibility Now
-
Unit 14-222price $1,777square feet 1,043availibility Now
-
Unit 13-316price $1,872square feet 1,315availibility Now
-
Unit 13-405price $1,902square feet 1,315availibility Now
-
Unit 13-417price $1,902square feet 1,315availibility Now
-
Unit 08-204price $1,908square feet 1,262availibility Now
-
Unit 12-204price $1,908square feet 1,262availibility Now
-
Unit 14-317price $1,981square feet 1,199availibility Now
-
Unit 13-327price $1,981square feet 1,199availibility Now
-
Unit 13-127price $1,996square feet 1,199availibility Now
-
Unit 01-103price $1,996square feet 1,533availibility May 10
-
Unit 05-103price $1,971square feet 1,396availibility May 21
-
Unit 07-103price $1,971square feet 1,396availibility May 26
-
Unit 13-425price $2,086square feet 1,415availibility Now
-
Unit 13-225price $2,106square feet 1,415availibility Now
-
Unit 14-313price $2,116square feet 1,415availibility Now
-
Unit 13-303price $1,432square feet 751availibility Now
-
Unit 13-309price $1,417square feet 751availibility Apr 18
-
Unit 13-314price $1,432square feet 751availibility May 9
-
Unit 14-116price $1,534square feet 864availibility Now
-
Unit 13-107price $1,564square feet 864availibility Now
-
Unit 13-207price $1,489square feet 864availibility Apr 28
-
Unit 13-229price $1,574square feet 811availibility Now
-
Unit 13-106price $1,634square feet 811availibility Now
-
Unit 03-202price $1,600square feet 895availibility Now
-
Unit 04-202price $1,625square feet 895availibility Apr 12
-
Unit 09-202price $1,600square feet 895availibility May 2
-
Unit 05-102price $1,930square feet 986availibility Now
-
Unit 13-213price $1,717square feet 1,043availibility Now
-
Unit 13-413price $1,747square feet 1,043availibility Now
-
Unit 14-222price $1,777square feet 1,043availibility Now
-
Unit 13-316price $1,872square feet 1,315availibility Now
-
Unit 13-405price $1,902square feet 1,315availibility Now
-
Unit 13-417price $1,902square feet 1,315availibility Now
-
Unit 08-204price $1,908square feet 1,262availibility Now
-
Unit 12-204price $1,908square feet 1,262availibility Now
-
Unit 14-317price $1,981square feet 1,199availibility Now
-
Unit 13-327price $1,981square feet 1,199availibility Now
-
Unit 13-127price $1,996square feet 1,199availibility Now
-
Unit 01-103price $1,996square feet 1,533availibility May 10
-
Unit 05-103price $1,971square feet 1,396availibility May 21
-
Unit 07-103price $1,971square feet 1,396availibility May 26
-
Unit 13-425price $2,086square feet 1,415availibility Now
-
Unit 13-225price $2,106square feet 1,415availibility Now
-
Unit 14-313price $2,116square feet 1,415availibility Now
About Thrive Luxury Apartments
Conveniently located off I-4 and Osceola Polk Line Rd, Thrive Luxury Apartments beautifully blends convenient apartment living with must-have resort-inspired amenities. Ranging in one, two, and three-bedroom apartment homes that feature premium fixtures and finishes. Luxury is built-in, not tacked on.
Thrive Luxury Apartments is an apartment community located in Polk County and the 33896 ZIP Code. This area is served by the Polk attendance zone.
Unique Features
- Attached Garages
- Counter Seating Overhang
- Grey Cabinetry
- Lawn Games
- Multiple Courtyards
- Patio/Balcony
- Personal Garage and Driveway
- Pet Spa
- Central Heat and Air Conditioning
- Common Area Wi-Fi Access
- Courtyard BBQ Grills
- Detached Garages
- Dog Waste Stations
- Fetch Package Service
- Outdoor Fireplace
- Pet Friendly
- Side-by-Side Refrigerator
- Starbucks Coffee Bar
- Tile Backsplash
- Yoga/Aerobic Room
- Community Pond
- Double Vanities in Master Baths
- Extra Storage Available
- Flexible Rent Payments
- Focus Room
- Fully-Equipped Kitchen
- Kitchen Pantry
- Private Entrance
- Valet Trash Service
- Aqua Lounge
- Cabanas
- Car Care Center
- Ceiling Fan
- Dark Grey Countertops
- Granite Bathroom Vanities
- Groundskeeping Services
- Kitchen Island
- Pool House
- Poolside Outdoor Kitchen
- Recycling Services
- USB Outlet in Kitchen
Community Amenities
Pool
Fitness Center
Elevator
Playground
Clubhouse
Controlled Access
Recycling
Business Center
Property Services
- Package Service
- Controlled Access
- Maintenance on site
- Property Manager on Site
- Trash Pickup - Door to Door
- Recycling
- Pet Play Area
- Key Fob Entry
Shared Community
- Elevator
- Business Center
- Clubhouse
- Lounge
Fitness & Recreation
- Fitness Center
- Spa
- Pool
- Playground
Outdoor Features
- Gated
- Sundeck
- Cabana
- Courtyard
- Grill
- Picnic Area
- Pond
- Dog Park
Apartment Features
Washer/Dryer
Air Conditioning
Dishwasher
Walk-In Closets
Island Kitchen
Refrigerator
Wi-Fi
Disposal
Highlights
- Wi-Fi
- Washer/Dryer
- Air Conditioning
- Ceiling Fans
- Cable Ready
- Double Vanities
- Fireplace
Kitchen Features & Appliances
- Dishwasher
- Disposal
- Ice Maker
- Stainless Steel Appliances
- Pantry
- Island Kitchen
- Kitchen
- Refrigerator
- Quartz Countertops
Model Details
- Carpet
- Vinyl Flooring
- High Ceilings
- Recreation Room
- Walk-In Closets
- Window Coverings
- Balcony
- Patio
- Lawn
Fees and Policies
The fees below are based on community-supplied data and may exclude additional fees and utilities.
- One-Time Move-In Fees
-
Administrative Fee$150
-
Application Fee$50
- Dogs Allowed
-
Monthly pet rent$25
-
One time Fee$300
-
Pet deposit$100
-
Pet Limit2
-
Restrictions:Maximum of 2 pets per apartment. Dogs must be 6 months of age or older.
-
Comments:Fees are per pet.
- Cats Allowed
-
Monthly pet rent$25
-
One time Fee$300
-
Pet deposit$100
-
Pet Limit2
- Parking
-
Surface Lot--
-
Other--
-
Garage--Assigned Parking
Details
Lease Options
-
7, 8, 9, 10, 11, 12, 13, 14
Property Information
-
Built in 2020
-
328 units/4 stories
- Package Service
- Controlled Access
- Maintenance on site
- Property Manager on Site
- Trash Pickup - Door to Door
- Recycling
- Pet Play Area
- Key Fob Entry
- Elevator
- Business Center
- Clubhouse
- Lounge
- Gated
- Sundeck
- Cabana
- Courtyard
- Grill
- Picnic Area
- Pond
- Dog Park
- Fitness Center
- Spa
- Pool
- Playground
- Attached Garages
- Counter Seating Overhang
- Grey Cabinetry
- Lawn Games
- Multiple Courtyards
- Patio/Balcony
- Personal Garage and Driveway
- Pet Spa
- Central Heat and Air Conditioning
- Common Area Wi-Fi Access
- Courtyard BBQ Grills
- Detached Garages
- Dog Waste Stations
- Fetch Package Service
- Outdoor Fireplace
- Pet Friendly
- Side-by-Side Refrigerator
- Starbucks Coffee Bar
- Tile Backsplash
- Yoga/Aerobic Room
- Community Pond
- Double Vanities in Master Baths
- Extra Storage Available
- Flexible Rent Payments
- Focus Room
- Fully-Equipped Kitchen
- Kitchen Pantry
- Private Entrance
- Valet Trash Service
- Aqua Lounge
- Cabanas
- Car Care Center
- Ceiling Fan
- Dark Grey Countertops
- Granite Bathroom Vanities
- Groundskeeping Services
- Kitchen Island
- Pool House
- Poolside Outdoor Kitchen
- Recycling Services
- USB Outlet in Kitchen
- Wi-Fi
- Washer/Dryer
- Air Conditioning
- Ceiling Fans
- Cable Ready
- Double Vanities
- Fireplace
- Dishwasher
- Disposal
- Ice Maker
- Stainless Steel Appliances
- Pantry
- Island Kitchen
- Kitchen
- Refrigerator
- Quartz Countertops
- Carpet
- Vinyl Flooring
- High Ceilings
- Recreation Room
- Walk-In Closets
- Window Coverings
- Balcony
- Patio
- Lawn
| Monday | 9am - 6pm |
|---|---|
| Tuesday | 9am - 6pm |
| Wednesday | 9am - 6pm |
| Thursday | 9am - 6pm |
| Friday | 9am - 6pm |
| Saturday | 9am - 5pm |
| Sunday | 10am - 5pm |
Located about midway between Orlando and Lakeland, Davenport is a tranquil yet growing city in Polk County. Being largely residential, Davenport exudes a peaceful atmosphere with plenty of apartments and houses available for rent along lush tree-lined avenues.
Davenport also touts a slew of commercial offerings along U.S. Route 92, including convenience stores, markets, and government offices. Despite its growth, Davenport maintains a small-town feel with a close-knit community and vast stretches of green space strewn throughout the city. Residents tend to choose Davenport for its laid-back vibe along with its close proximity to sprawling outdoor destinations and many of Greater Orlando’s theme parks.
Learn more about living in Davenport| Colleges & Universities | Distance | ||
|---|---|---|---|
| Colleges & Universities | Distance | ||
| Drive: | 23 min | 16.8 mi | |
| Drive: | 28 min | 16.9 mi | |
| Drive: | 26 min | 18.9 mi | |
| Drive: | 27 min | 20.7 mi |
 The GreatSchools Rating helps parents compare schools within a state based on a variety of school quality indicators and provides a helpful picture of how effectively each school serves all of its students. Ratings are on a scale of 1 (below average) to 10 (above average) and can include test scores, college readiness, academic progress, advanced courses, equity, discipline and attendance data. We also advise parents to visit schools, consider other information on school performance and programs, and consider family needs as part of the school selection process.
The GreatSchools Rating helps parents compare schools within a state based on a variety of school quality indicators and provides a helpful picture of how effectively each school serves all of its students. Ratings are on a scale of 1 (below average) to 10 (above average) and can include test scores, college readiness, academic progress, advanced courses, equity, discipline and attendance data. We also advise parents to visit schools, consider other information on school performance and programs, and consider family needs as part of the school selection process.
View GreatSchools Rating Methodology
Property Ratings at Thrive Luxury Apartments
If you like outside bugs living inside with you then yes probably a good option . Horrible experience here. NOT luxury, flooding issues, and good luck with having access to amenities aside from pool, jacuzzi and gym since most others have been off limits for months unless you pay to rent the areas out. I wish more people who had issues living here would write more reviews. DO not do a first floor . Just a considerate warning but if I was to give anyone advice it would be to save yourself the headaches and stress and steer clear of here.
I went to look at them they are beautiful I went at night and is so peaceful and then another time in the day loved it michelis was a delight she answered all my questions thinking of making it my new home
Thrive Luxury Apartments Photos
-
-
Fitness Center
-
-
-
-
-
-
-
Models
-
1 Bedroom
-
1 Bedroom
-
1 Bedroom
-
1 Bedroom
-
1 Bedroom
-
1 Bedroom
Nearby Apartments
Within 50 Miles of Thrive Luxury Apartments
Thrive Luxury Apartments has one to three bedrooms with rent ranges from $1,417/mo. to $2,426/mo.
You can take a virtual tour of Thrive Luxury Apartments on Apartments.com.
What Are Walk Score®, Transit Score®, and Bike Score® Ratings?
Walk Score® measures the walkability of any address. Transit Score® measures access to public transit. Bike Score® measures the bikeability of any address.
What is a Sound Score Rating?
A Sound Score Rating aggregates noise caused by vehicle traffic, airplane traffic and local sources









