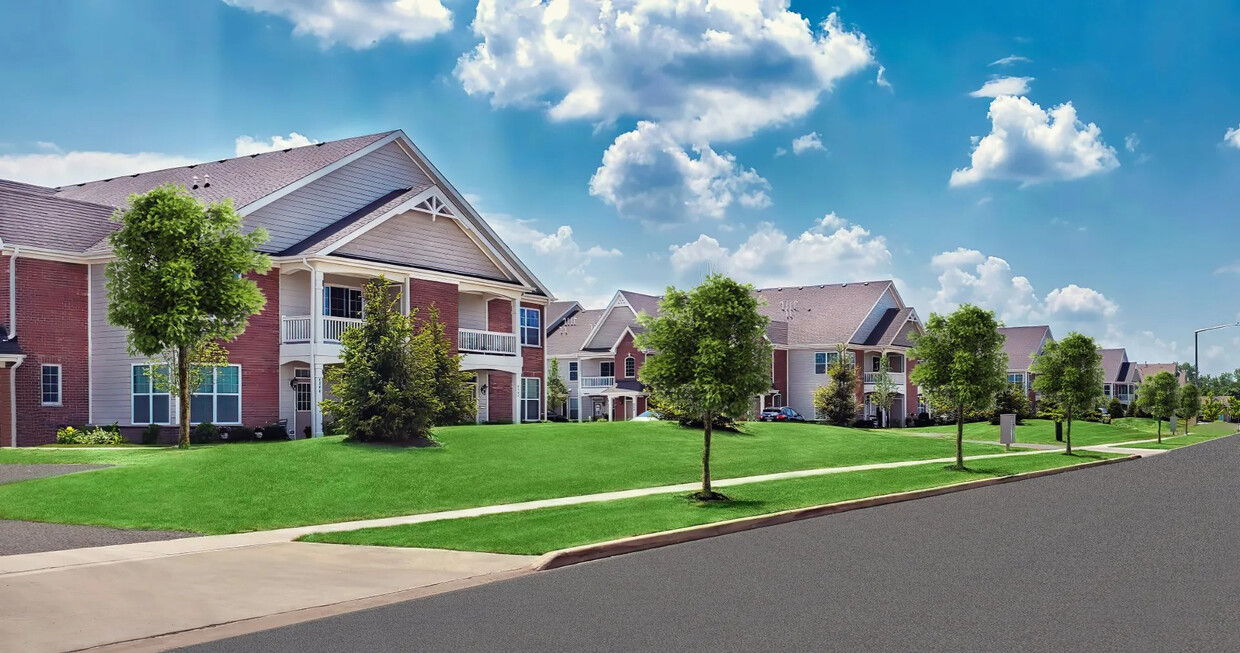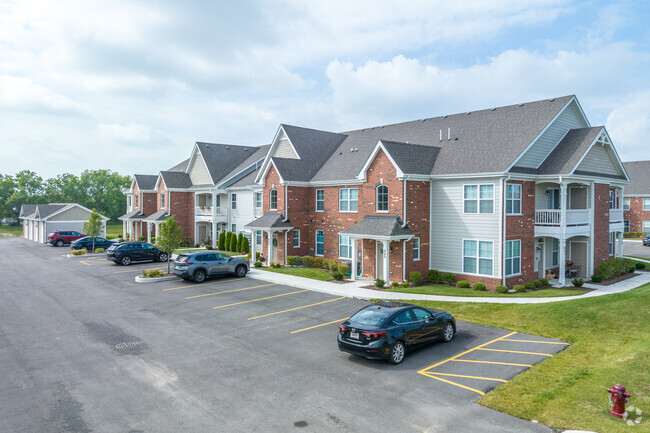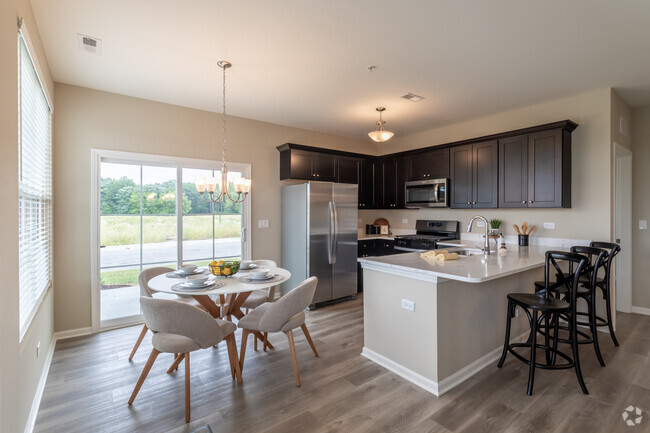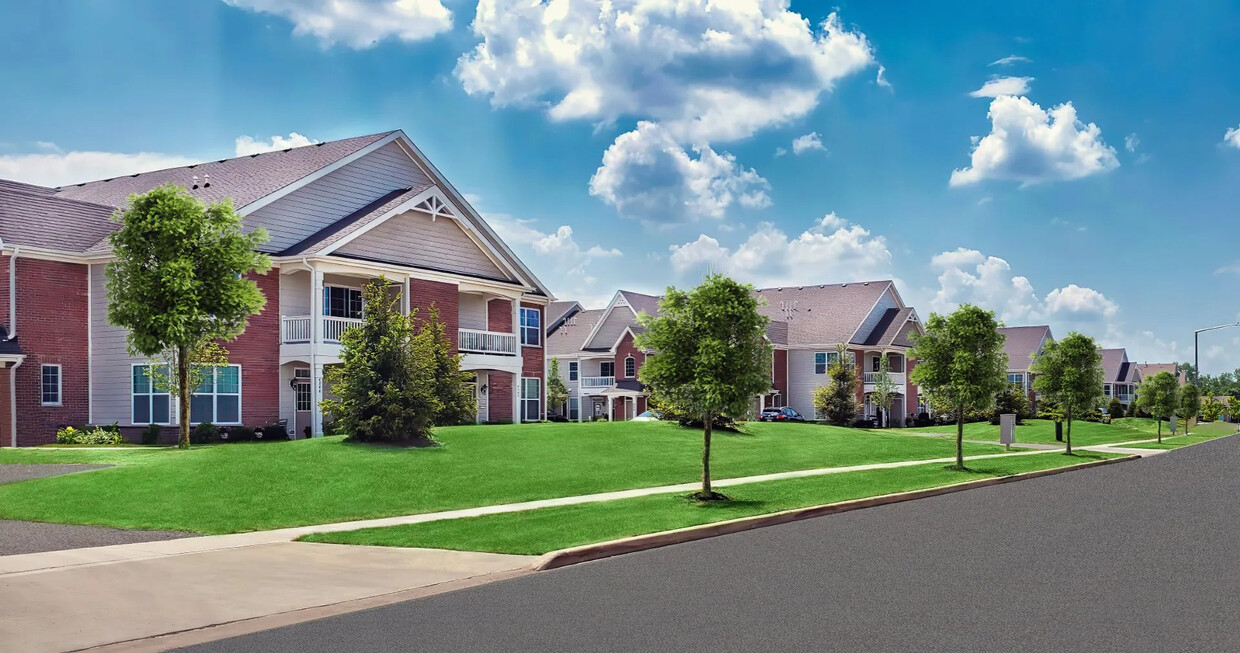Timber Pointe Apartments
510 Timber Pointe Dr,
Joliet,
IL
60431
Leasing Office:
248 Timber Ridge Ct, Joliet, IL 60431
Property Website
-
Monthly Rent
$1,795 - $2,395
-
Bedrooms
1 - 2 bd
-
Bathrooms
1 - 2 ba
-
Square Feet
823 - 1,267 sq ft

Luxury + Living Timber Pointe is a brand-new apartment community in Joliet, IL featuring 1 bedroom/1bath and two bedroom/two bath floor plans. Our luxury apartment homes are conveniently located with access to I-55. Timber Pointe is a pet-friendly community with desired features like in-unit washer and dryers, private entranceways and available garages. Second-floor units have vaulted ceilings.
Pricing & Floor Plans
-
Unit 442price $1,795square feet 835availibility Soon
-
Unit 436price $1,895square feet 823availibility Soon
-
Unit 4310price $2,095square feet 1,203availibility Soon
-
Unit 4344price $2,095square feet 1,203availibility Soon
-
Unit 442price $1,795square feet 835availibility Soon
-
Unit 436price $1,895square feet 823availibility Soon
-
Unit 4310price $2,095square feet 1,203availibility Soon
-
Unit 4344price $2,095square feet 1,203availibility Soon
About Timber Pointe Apartments
Luxury + Living Timber Pointe is a brand-new apartment community in Joliet, IL featuring 1 bedroom/1bath and two bedroom/two bath floor plans. Our luxury apartment homes are conveniently located with access to I-55. Timber Pointe is a pet-friendly community with desired features like in-unit washer and dryers, private entranceways and available garages. Second-floor units have vaulted ceilings.
Timber Pointe Apartments is a townhouse community located in Will County and the 60431 ZIP Code. This area is served by the Troy Central Consolidated School District 30c attendance zone.
Contact
Community Amenities
Furnished Units Available
24 Hour Access
Trash Pickup - Curbside
Property Manager on Site
- Maintenance on site
- Property Manager on Site
- Video Patrol
- 24 Hour Access
- Furnished Units Available
- Trash Pickup - Curbside
- Renters Insurance Program
- Waterfront
- Pond
Townhome Features
Washer/Dryer
Air Conditioning
Dishwasher
High Speed Internet Access
Hardwood Floors
Walk-In Closets
Island Kitchen
Granite Countertops
Highlights
- High Speed Internet Access
- Washer/Dryer
- Air Conditioning
- Heating
- Smoke Free
- Cable Ready
- Storage Space
- Double Vanities
- Tub/Shower
- Handrails
- Sprinkler System
- Wheelchair Accessible (Rooms)
Kitchen Features & Appliances
- Dishwasher
- Disposal
- Ice Maker
- Granite Countertops
- Stainless Steel Appliances
- Pantry
- Island Kitchen
- Eat-in Kitchen
- Kitchen
- Microwave
- Oven
- Range
- Refrigerator
- Freezer
- Breakfast Nook
- Quartz Countertops
- Gas Range
Floor Plan Details
- Hardwood Floors
- Carpet
- Vinyl Flooring
- High Ceilings
- Family Room
- Vaulted Ceiling
- Views
- Walk-In Closets
- Linen Closet
- Double Pane Windows
- Large Bedrooms
- Balcony
- Patio
- Porch
- Deck
- Yard
- Lawn
Fees and Policies
The fees below are based on community-supplied data and may exclude additional fees and utilities.
- One-Time Move-In Fees
-
Application Fee$50
Pet policies are negotiable.
- Dogs Allowed
-
Monthly pet rent$50
-
One time Fee$275
-
Pet deposit$50
-
Weight limit75 lb
-
Pet Limit2
-
Comments:Pet Rent is determined after Applicant completes a "Petscreening"
- Cats Allowed
-
Monthly pet rent$50
-
One time Fee$275
-
Pet deposit--
-
Weight limit--
-
Pet Limit2
- Parking
-
Surface LotParking Sticker Required--
-
GarageMonth to Month Garage Lease, Minimum 3 months required$100/mo1 Max, Assigned Parking
Details
Lease Options
-
12 - 24 Month Leases
Property Information
-
Built in 2023
-
137 houses/2 stories
-
Furnished Units Available
- Maintenance on site
- Property Manager on Site
- Video Patrol
- 24 Hour Access
- Furnished Units Available
- Trash Pickup - Curbside
- Renters Insurance Program
- Waterfront
- Pond
- High Speed Internet Access
- Washer/Dryer
- Air Conditioning
- Heating
- Smoke Free
- Cable Ready
- Storage Space
- Double Vanities
- Tub/Shower
- Handrails
- Sprinkler System
- Wheelchair Accessible (Rooms)
- Dishwasher
- Disposal
- Ice Maker
- Granite Countertops
- Stainless Steel Appliances
- Pantry
- Island Kitchen
- Eat-in Kitchen
- Kitchen
- Microwave
- Oven
- Range
- Refrigerator
- Freezer
- Breakfast Nook
- Quartz Countertops
- Gas Range
- Hardwood Floors
- Carpet
- Vinyl Flooring
- High Ceilings
- Family Room
- Vaulted Ceiling
- Views
- Walk-In Closets
- Linen Closet
- Double Pane Windows
- Large Bedrooms
- Balcony
- Patio
- Porch
- Deck
- Yard
- Lawn
| Monday | 10am - 5:30pm |
|---|---|
| Tuesday | 10am - 5:30pm |
| Wednesday | 10am - 5:30pm |
| Thursday | 10am - 5:30pm |
| Friday | 10am - 5:30pm |
| Saturday | 10am - 2pm |
| Sunday | 10am - 2pm |
Joliet is a large suburban city located about 45 miles southwest of the Chicago Loop. Spanning the Des Plains River, the city’s thriving Downtown district on the east bank is home to many of the community’s most popular attractions, including the Harrah’s casino and entertainment complex, the historic Rialto Square Theatre, and countless bars and restaurants. This area is also where you’ll find Slammers Stadium, home of the Joliet Slammers baseball team.
As one of the biggest cities in Illinois, the rental market in Joliet is enormous, with a diverse selection of options ranging from budget-friendly studio apartments to more upscale suburban single-family homes. While Joliet hosts its own diverse local economy, the city’s affordable rental options and easy access to Chicago via road or Amtrak service has made it a popular choice for commuters as well.
Learn more about living in Joliet| Colleges & Universities | Distance | ||
|---|---|---|---|
| Colleges & Universities | Distance | ||
| Drive: | 10 min | 2.6 mi | |
| Drive: | 14 min | 6.3 mi | |
| Drive: | 17 min | 6.5 mi | |
| Drive: | 26 min | 12.3 mi |
 The GreatSchools Rating helps parents compare schools within a state based on a variety of school quality indicators and provides a helpful picture of how effectively each school serves all of its students. Ratings are on a scale of 1 (below average) to 10 (above average) and can include test scores, college readiness, academic progress, advanced courses, equity, discipline and attendance data. We also advise parents to visit schools, consider other information on school performance and programs, and consider family needs as part of the school selection process.
The GreatSchools Rating helps parents compare schools within a state based on a variety of school quality indicators and provides a helpful picture of how effectively each school serves all of its students. Ratings are on a scale of 1 (below average) to 10 (above average) and can include test scores, college readiness, academic progress, advanced courses, equity, discipline and attendance data. We also advise parents to visit schools, consider other information on school performance and programs, and consider family needs as part of the school selection process.
View GreatSchools Rating Methodology
Transportation options available in Joliet include Midway Terminal, located 35.3 miles from Timber Pointe Apartments. Timber Pointe Apartments is near Chicago Midway International, located 34.0 miles or 47 minutes away.
| Transit / Subway | Distance | ||
|---|---|---|---|
| Transit / Subway | Distance | ||
|
|
Drive: | 49 min | 35.3 mi |
|
|
Drive: | 50 min | 37.1 mi |
|
|
Drive: | 53 min | 37.6 mi |
|
|
Drive: | 54 min | 37.7 mi |
|
|
Drive: | 50 min | 37.7 mi |
| Commuter Rail | Distance | ||
|---|---|---|---|
| Commuter Rail | Distance | ||
|
|
Drive: | 17 min | 6.5 mi |
|
|
Drive: | 25 min | 12.4 mi |
|
|
Drive: | 25 min | 14.2 mi |
|
|
Drive: | 29 min | 15.5 mi |
| Drive: | 29 min | 16.6 mi |
| Airports | Distance | ||
|---|---|---|---|
| Airports | Distance | ||
|
Chicago Midway International
|
Drive: | 47 min | 34.0 mi |
Time and distance from Timber Pointe Apartments.
| Shopping Centers | Distance | ||
|---|---|---|---|
| Shopping Centers | Distance | ||
| Drive: | 6 min | 1.7 mi | |
| Drive: | 6 min | 1.7 mi | |
| Drive: | 6 min | 2.0 mi |
| Parks and Recreation | Distance | ||
|---|---|---|---|
| Parks and Recreation | Distance | ||
|
Hammel Woods
|
Drive: | 6 min | 1.7 mi |
|
Rock Run Greenway - Black Road Access
|
Drive: | 7 min | 2.2 mi |
|
Rock Run Greenway - I&M Canal Access
|
Drive: | 9 min | 3.4 mi |
|
Rock Run Greenway - Paul V. Nichols Access
|
Drive: | 9 min | 3.7 mi |
|
Rock Run Greenway - Theodore Marsh
|
Drive: | 13 min | 5.4 mi |
| Hospitals | Distance | ||
|---|---|---|---|
| Hospitals | Distance | ||
| Drive: | 10 min | 4.1 mi |
| Military Bases | Distance | ||
|---|---|---|---|
| Military Bases | Distance | ||
| Drive: | 44 min | 23.4 mi | |
| Drive: | 51 min | 25.7 mi | |
| Drive: | 62 min | 30.8 mi |
Timber Pointe Apartments Photos
-
Timber Pointe Apartments
-
2 Br, 2Ba - 1,247SF
-
-
2Br, 2Ba - 1,138SF
-
2Br, 2Ba - 1,138SF
-
2Br, 2Ba - 1,138SF
-
2Br, 2Ba - 1,138SF
-
2Br, 2Ba - 1,138SF
-
2Br, 2Ba - 1,138SF
Timber Pointe Apartments has one to two bedrooms with rent ranges from $1,795/mo. to $2,395/mo.
You can take a virtual tour of Timber Pointe Apartments on Apartments.com.
What Are Walk Score®, Transit Score®, and Bike Score® Ratings?
Walk Score® measures the walkability of any address. Transit Score® measures access to public transit. Bike Score® measures the bikeability of any address.
What is a Sound Score Rating?
A Sound Score Rating aggregates noise caused by vehicle traffic, airplane traffic and local sources









