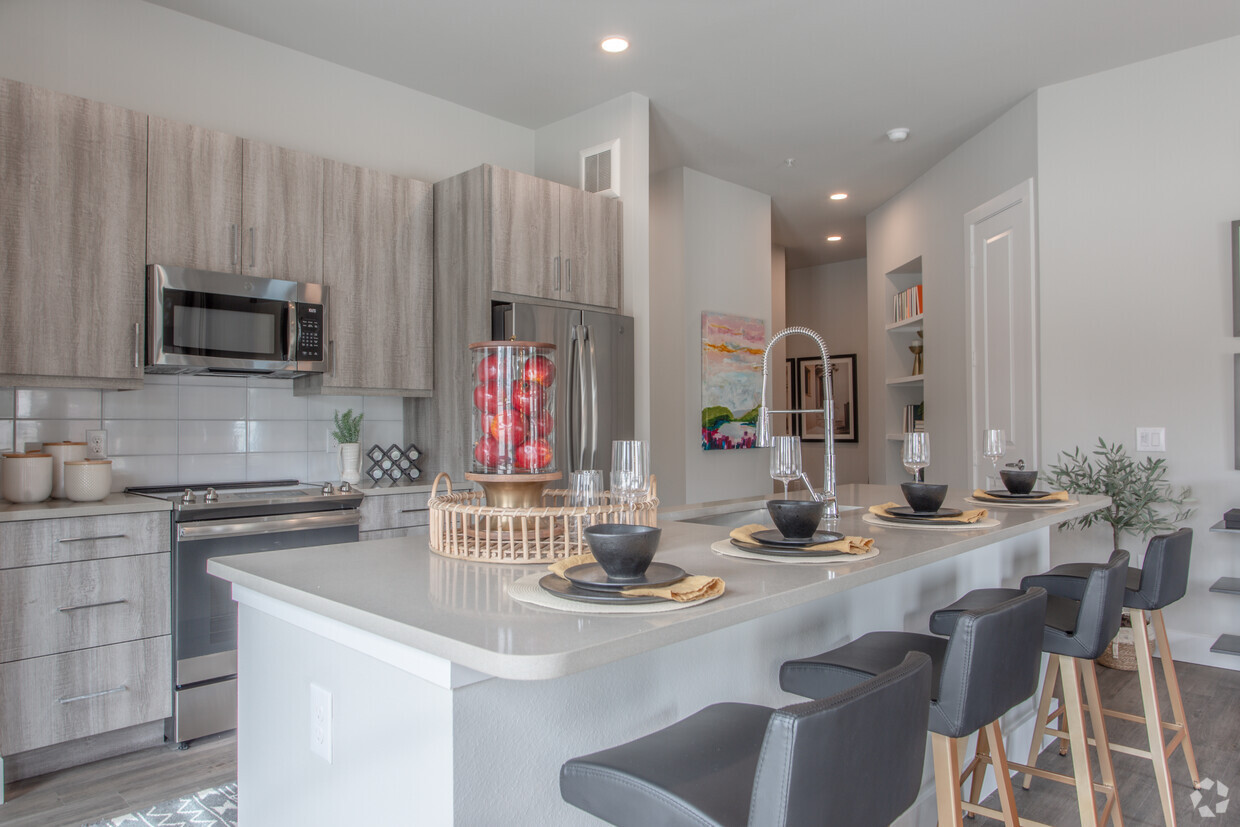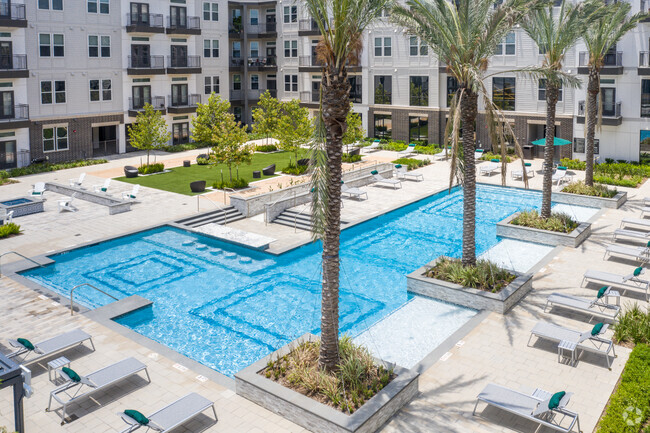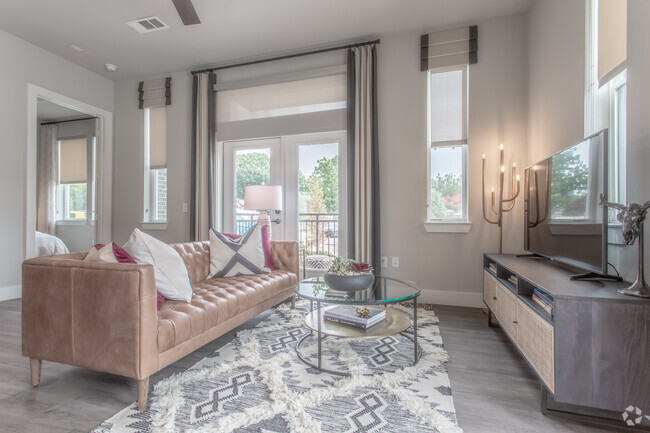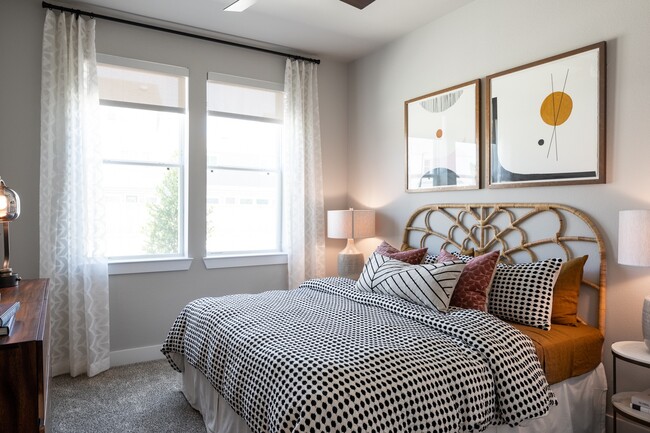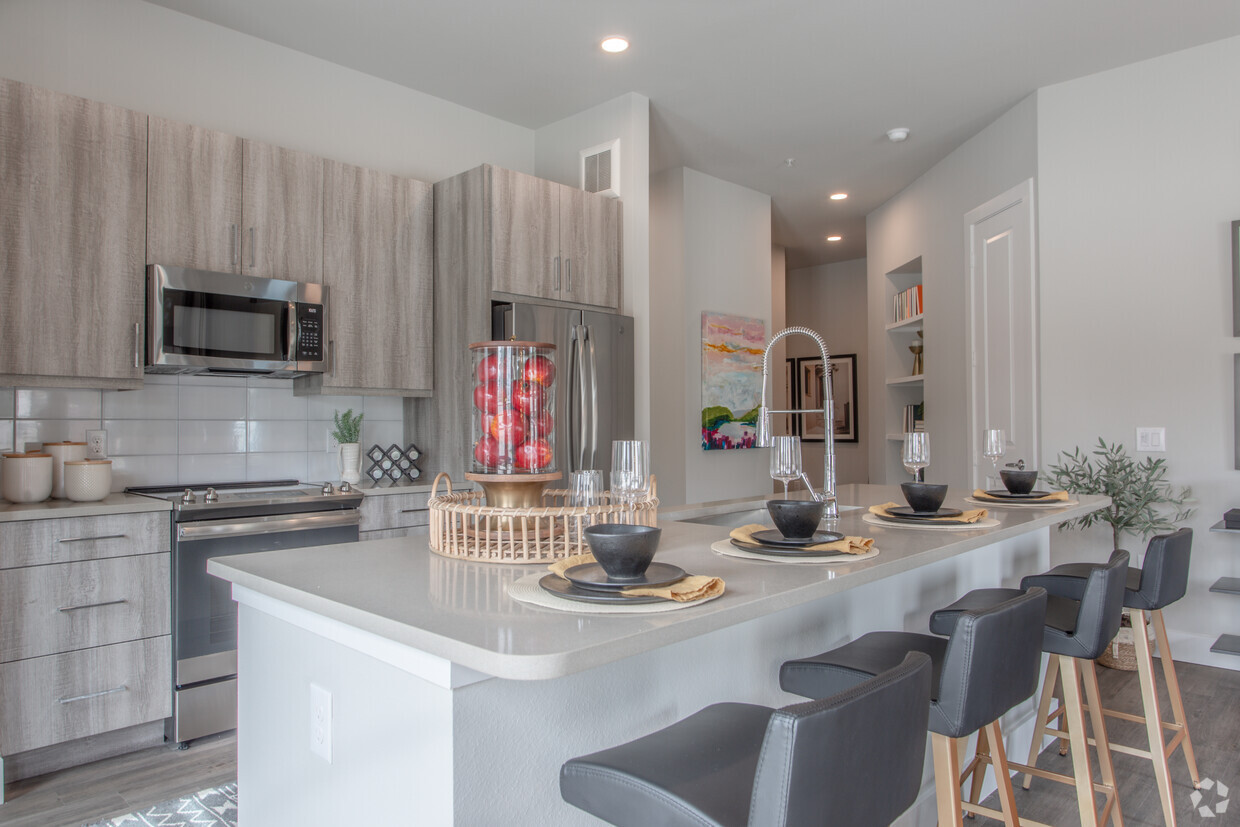-
Monthly Rent
$1,205 - $5,713
-
Bedrooms
Studio - 2 bd
-
Bathrooms
1 - 2 ba
-
Square Feet
620 - 1,130 sq ft
Timbergrove Station pays homage to the charm of a bygone era, seamlessly blended with contemporary style. Our community offers classic elegance combined with the convenience of nearby attractions, like Uptown, the Houston Heights, and the vibrant energy of Downtown Houston. This isn't just a place to live -- it is a statement. Why settle for ordinary when you can make your home somewhere exceptional? At Timbergrove Station, you'll discover a community as vibrant and dynamic as its residents. Every detail is crafted for your comfort and designed to reflect your lifestyle.
Pricing & Floor Plans
-
Unit 1107price $1,205square feet 679availibility Now
-
Unit 1309price $1,299square feet 679availibility Now
-
Unit 1109price $1,314square feet 679availibility Apr 29
-
Unit 1305price $1,304square feet 620availibility Now
-
Unit 2105price $1,317square feet 620availibility Now
-
Unit 1145price $1,317square feet 620availibility Now
-
Unit 2103price $1,317square feet 631availibility Now
-
Unit 1403price $1,317square feet 631availibility Now
-
Unit 2403price $1,317square feet 631availibility Now
-
Unit 2206price $1,517square feet 724availibility Now
-
Unit 2304price $1,530square feet 724availibility Now
-
Unit 2121price $1,532square feet 724availibility Apr 30
-
Unit 2334price $1,537square feet 662availibility Now
-
Unit 1328price $1,552square feet 662availibility Now
-
Unit 2134price $1,602square feet 662availibility Jul 30
-
Unit 1218price $1,562square feet 753availibility Now
-
Unit 1131price $1,562square feet 753availibility Apr 25
-
Unit 2111price $1,562square feet 753availibility May 8
-
Unit 2439price $1,537square feet 739availibility May 11
-
Unit 2325price $1,557square feet 753availibility Jun 10
-
Unit 2335price $1,899square feet 1,103availibility Now
-
Unit 1435price $1,906square feet 1,103availibility Jun 27
-
Unit 2302price $1,926square feet 1,119availibility Apr 30
-
Unit 2340price $1,926square feet 1,119availibility May 6
-
Unit 2402price $1,941square feet 1,119availibility May 30
-
Unit 1107price $1,205square feet 679availibility Now
-
Unit 1309price $1,299square feet 679availibility Now
-
Unit 1109price $1,314square feet 679availibility Apr 29
-
Unit 1305price $1,304square feet 620availibility Now
-
Unit 2105price $1,317square feet 620availibility Now
-
Unit 1145price $1,317square feet 620availibility Now
-
Unit 2103price $1,317square feet 631availibility Now
-
Unit 1403price $1,317square feet 631availibility Now
-
Unit 2403price $1,317square feet 631availibility Now
-
Unit 2206price $1,517square feet 724availibility Now
-
Unit 2304price $1,530square feet 724availibility Now
-
Unit 2121price $1,532square feet 724availibility Apr 30
-
Unit 2334price $1,537square feet 662availibility Now
-
Unit 1328price $1,552square feet 662availibility Now
-
Unit 2134price $1,602square feet 662availibility Jul 30
-
Unit 1218price $1,562square feet 753availibility Now
-
Unit 1131price $1,562square feet 753availibility Apr 25
-
Unit 2111price $1,562square feet 753availibility May 8
-
Unit 2439price $1,537square feet 739availibility May 11
-
Unit 2325price $1,557square feet 753availibility Jun 10
-
Unit 2335price $1,899square feet 1,103availibility Now
-
Unit 1435price $1,906square feet 1,103availibility Jun 27
-
Unit 2302price $1,926square feet 1,119availibility Apr 30
-
Unit 2340price $1,926square feet 1,119availibility May 6
-
Unit 2402price $1,941square feet 1,119availibility May 30
Select a unit to view pricing & availability
About Timbergrove Station
Timbergrove Station pays homage to the charm of a bygone era, seamlessly blended with contemporary style. Our community offers classic elegance combined with the convenience of nearby attractions, like Uptown, the Houston Heights, and the vibrant energy of Downtown Houston. This isn't just a place to live -- it is a statement. Why settle for ordinary when you can make your home somewhere exceptional? At Timbergrove Station, you'll discover a community as vibrant and dynamic as its residents. Every detail is crafted for your comfort and designed to reflect your lifestyle.
Timbergrove Station is an apartment community located in Harris County and the 77008 ZIP Code. This area is served by the Houston Independent attendance zone.
Unique Features
- Chrome bathroom plumbing fixtures
- Solar Shades In All Homes
- White ombre tiled backsplash
- Chrome culinary kitchen faucet
- Co-working and wi-fi lounge
- Sparkling pool with fountain and sun shelf
- 42-inch upper cabinetry
- Carpeted bedrooms
- Full-size washer and dryer
- LED lighting and ceiling fans
- Luxor Package Lockers With Cold Storage
- One and two bedroom floor plans available
- USB charging outlets
- Wood plank style flooring
- Built-in mud rooms*
- Co-working Space
- Wi-fi In Amenity Areas
- 24/7/365 package and parcel center access
- Cabana Area With Outdoor Kitchen
- Pool With Swim Up Bar And Sun Shelf
- Cabinetry: ash timber
- Plush carpeting
- Quartz kitchen/bath countertop
- Saflok Front Door Locking System
- Under Cabinet Lighting In Kitchen
- 24 Hour, Multi-level Fitness Center
- Bike Storage Room With Fob Entry
- Private yards*
Contact
Video Tours
Many properties are now offering LIVE tours via FaceTime and other streaming apps.
Community Amenities
Pool
Fitness Center
Elevator
Clubhouse
Grill
Gated
Conference Rooms
Key Fob Entry
Property Services
- Package Service
- Wi-Fi
- Maintenance on site
- Property Manager on Site
- Trash Pickup - Door to Door
- Online Services
- Pet Play Area
- Pet Washing Station
- Key Fob Entry
Shared Community
- Elevator
- Clubhouse
- Lounge
- Multi Use Room
- Storage Space
- Disposal Chutes
- Conference Rooms
Fitness & Recreation
- Fitness Center
- Pool
- Bicycle Storage
- Walking/Biking Trails
Outdoor Features
- Gated
- Cabana
- Courtyard
- Grill
- Picnic Area
- Dog Park
Apartment Features
Washer/Dryer
Air Conditioning
Dishwasher
High Speed Internet Access
Hardwood Floors
Walk-In Closets
Island Kitchen
Yard
Highlights
- High Speed Internet Access
- Wi-Fi
- Washer/Dryer
- Air Conditioning
- Heating
- Ceiling Fans
- Smoke Free
- Cable Ready
- Security System
- Trash Compactor
- Storage Space
- Double Vanities
- Tub/Shower
- Sprinkler System
- Framed Mirrors
- Wheelchair Accessible (Rooms)
Kitchen Features & Appliances
- Dishwasher
- Disposal
- Ice Maker
- Stainless Steel Appliances
- Pantry
- Island Kitchen
- Eat-in Kitchen
- Kitchen
- Microwave
- Oven
- Range
- Refrigerator
- Freezer
- Instant Hot Water
- Quartz Countertops
Model Details
- Hardwood Floors
- Carpet
- Tile Floors
- Vinyl Flooring
- Mud Room
- Built-In Bookshelves
- Vaulted Ceiling
- Views
- Walk-In Closets
- Linen Closet
- Double Pane Windows
- Large Bedrooms
- Balcony
- Patio
- Porch
- Yard
Fees and Policies
The fees below are based on community-supplied data and may exclude additional fees and utilities. Use the calculator to add these fees to the base rent.
- One-Time Move-In Fees
-
Administrative Fee$300
-
Application Fee$75
- Dogs Allowed
-
Monthly pet rent$25
-
One time Fee$400
-
Pet deposit$0
-
Pet Limit2
-
Comments:We love your well behaved pets! RPM Living welcomes all dog breeds, ages, and sizes. Pet interview required. All fees are per pet.
- Cats Allowed
-
Monthly pet rent$25
-
One time Fee$400
-
Pet deposit$0
-
Pet Limit2
-
Comments:We love your well behaved pets! RPM Living welcomes all dog breeds, ages, and sizes. Pet interview required. All fees are per pet.
- Parking
-
CoveredCovered Parking$35/moAssigned Parking
-
Other--
Details
Property Information
-
Built in 2020
-
342 units/4 stories
- Package Service
- Wi-Fi
- Maintenance on site
- Property Manager on Site
- Trash Pickup - Door to Door
- Online Services
- Pet Play Area
- Pet Washing Station
- Key Fob Entry
- Elevator
- Clubhouse
- Lounge
- Multi Use Room
- Storage Space
- Disposal Chutes
- Conference Rooms
- Gated
- Cabana
- Courtyard
- Grill
- Picnic Area
- Dog Park
- Fitness Center
- Pool
- Bicycle Storage
- Walking/Biking Trails
- Chrome bathroom plumbing fixtures
- Solar Shades In All Homes
- White ombre tiled backsplash
- Chrome culinary kitchen faucet
- Co-working and wi-fi lounge
- Sparkling pool with fountain and sun shelf
- 42-inch upper cabinetry
- Carpeted bedrooms
- Full-size washer and dryer
- LED lighting and ceiling fans
- Luxor Package Lockers With Cold Storage
- One and two bedroom floor plans available
- USB charging outlets
- Wood plank style flooring
- Built-in mud rooms*
- Co-working Space
- Wi-fi In Amenity Areas
- 24/7/365 package and parcel center access
- Cabana Area With Outdoor Kitchen
- Pool With Swim Up Bar And Sun Shelf
- Cabinetry: ash timber
- Plush carpeting
- Quartz kitchen/bath countertop
- Saflok Front Door Locking System
- Under Cabinet Lighting In Kitchen
- 24 Hour, Multi-level Fitness Center
- Bike Storage Room With Fob Entry
- Private yards*
- High Speed Internet Access
- Wi-Fi
- Washer/Dryer
- Air Conditioning
- Heating
- Ceiling Fans
- Smoke Free
- Cable Ready
- Security System
- Trash Compactor
- Storage Space
- Double Vanities
- Tub/Shower
- Sprinkler System
- Framed Mirrors
- Wheelchair Accessible (Rooms)
- Dishwasher
- Disposal
- Ice Maker
- Stainless Steel Appliances
- Pantry
- Island Kitchen
- Eat-in Kitchen
- Kitchen
- Microwave
- Oven
- Range
- Refrigerator
- Freezer
- Instant Hot Water
- Quartz Countertops
- Hardwood Floors
- Carpet
- Tile Floors
- Vinyl Flooring
- Mud Room
- Built-In Bookshelves
- Vaulted Ceiling
- Views
- Walk-In Closets
- Linen Closet
- Double Pane Windows
- Large Bedrooms
- Balcony
- Patio
- Porch
- Yard
| Monday | 9am - 6pm |
|---|---|
| Tuesday | 9am - 6pm |
| Wednesday | 9am - 6pm |
| Thursday | 9am - 6pm |
| Friday | 9am - 6pm |
| Saturday | 10am - 5pm |
| Sunday | 1pm - 5pm |
Lazy Brook-Timbergrove is a popular neighborhood just eight miles northwest of Downtown Houston. The community is located just north of the expansive Memorial Park, where you’ll find popular running trails, a golf course, and abundant shade. The neighborhood sits along a stretch of green space with scenic trails like the White Oak Bayou Greenway Trail. This community belongs to the Houston Independent School District, heightening the neighborhood’s appeal to families. Because of Lazy Brook-Timbergrove’s proximity to downtown, you’ll find a wide range of rentals available, including houses, apartments, condos, and townhomes that range from affordable to upscale.
Learn more about living in Lazy Brook-Timbergrove| Colleges & Universities | Distance | ||
|---|---|---|---|
| Colleges & Universities | Distance | ||
| Drive: | 11 min | 6.7 mi | |
| Drive: | 14 min | 7.3 mi | |
| Drive: | 15 min | 7.7 mi | |
| Drive: | 18 min | 11.0 mi |
 The GreatSchools Rating helps parents compare schools within a state based on a variety of school quality indicators and provides a helpful picture of how effectively each school serves all of its students. Ratings are on a scale of 1 (below average) to 10 (above average) and can include test scores, college readiness, academic progress, advanced courses, equity, discipline and attendance data. We also advise parents to visit schools, consider other information on school performance and programs, and consider family needs as part of the school selection process.
The GreatSchools Rating helps parents compare schools within a state based on a variety of school quality indicators and provides a helpful picture of how effectively each school serves all of its students. Ratings are on a scale of 1 (below average) to 10 (above average) and can include test scores, college readiness, academic progress, advanced courses, equity, discipline and attendance data. We also advise parents to visit schools, consider other information on school performance and programs, and consider family needs as part of the school selection process.
View GreatSchools Rating Methodology
Transportation options available in Houston include Lindale Park, located 5.8 miles from Timbergrove Station. Timbergrove Station is near William P Hobby, located 20.4 miles or 35 minutes away, and George Bush Intcntl/Houston, located 21.8 miles or 28 minutes away.
| Transit / Subway | Distance | ||
|---|---|---|---|
| Transit / Subway | Distance | ||
|
|
Drive: | 9 min | 5.8 mi |
|
|
Drive: | 10 min | 5.9 mi |
|
|
Drive: | 10 min | 6.3 mi |
|
|
Drive: | 11 min | 6.7 mi |
|
|
Drive: | 12 min | 7.1 mi |
| Commuter Rail | Distance | ||
|---|---|---|---|
| Commuter Rail | Distance | ||
|
|
Drive: | 14 min | 8.1 mi |
| Airports | Distance | ||
|---|---|---|---|
| Airports | Distance | ||
|
William P Hobby
|
Drive: | 35 min | 20.4 mi |
|
George Bush Intcntl/Houston
|
Drive: | 28 min | 21.8 mi |
Time and distance from Timbergrove Station.
| Shopping Centers | Distance | ||
|---|---|---|---|
| Shopping Centers | Distance | ||
| Walk: | 7 min | 0.4 mi | |
| Drive: | 3 min | 1.3 mi | |
| Drive: | 4 min | 1.5 mi |
| Parks and Recreation | Distance | ||
|---|---|---|---|
| Parks and Recreation | Distance | ||
|
Houston Arboretum & Nature Center
|
Drive: | 6 min | 3.5 mi |
|
Memorial Park and Golf Course
|
Drive: | 9 min | 4.9 mi |
|
Woodland Park
|
Drive: | 11 min | 6.0 mi |
|
Buffalo Bayou Park
|
Drive: | 15 min | 6.4 mi |
|
Buffalo Bayou Paddling Trail
|
Drive: | 14 min | 7.0 mi |
| Hospitals | Distance | ||
|---|---|---|---|
| Hospitals | Distance | ||
| Drive: | 3 min | 1.8 mi | |
| Drive: | 6 min | 3.2 mi | |
| Drive: | 11 min | 5.5 mi |
| Military Bases | Distance | ||
|---|---|---|---|
| Military Bases | Distance | ||
| Drive: | 48 min | 33.9 mi | |
| Drive: | 77 min | 59.5 mi |
Property Ratings at Timbergrove Station
I recently moved in with high expectations of a luxurious living experience, but I have come to realize that this property operates more like lower-income housing. My journey began with communication issues; whenever I reached out with general questions about the leasing process, I was repeatedly told that someone would call me back. This lack of timely response was frustrating and set the tone for what was to come. Once I moved in, I quickly discovered a concerning lack of empathy from the staff regarding property issues. Whenever something went wrong, the blame was swiftly shifted onto me, the resident, rather than being addressed with any form of understanding or assistance. A particularly distressing incident occurred when my car was vandalized, forcing me to rely on a rental car. I documented the car's information on the designated platform, yet it was towed for not being recorded on a different one. Despite this confusion, I noticed that non-resident vehicles filled the parking lot over the holiday weekend without consequence. I struggled to find a parking space near my own home, which was incredibly inconvenient. Additionally, the visitor parking situation is dismal, making it difficult for guests to find adequate spaces. The valet trash service, which is billed to residents, is ineffective as the dumpsters consistently overflow, allowing unpleasant odors to permeate the indoor entryways. The only redeeming aspect of TG is the apartment itself—spacious and well-appointed—until you require maintenance. When issues arise, the response time is painfully slow, and it often feels as if your requests are ignored altogether. When I call the office, no one seems to know what to do or how to help; their default response is often, "I will have someone else call you back," leaving me feeling stuck and unheard. Most concerning of all, after I renewed my lease, I was hit with an incorrect charge—my monthly payment essentially doubled. I have been waiting days for my concern to even be acknowledged, let alone addressed. No one seems to have the time to take ownership of the situation, yet I am being penalized with fees due to their inability to resolve problems promptly. If you are considering moving to here, I urge you to be cautious. The luxurious facade does not align with the quality of treatment you will receive from the staff or the management. What should have been an enjoyable living experience has instead turned into a series of frustrations
Property Manager at Timbergrove Station, Responded To This Review
Hi there. We sincerely apologize for the inconveniences you've experienced in our community. Unfortunately, we are unable to identify your information via the contents of your review, and we cannot reach out to you. We kindly invite you to contact our office at (713) 325-2866 or via email at timbergrovestation@rpmliving.com so we can schedule a time for you to speak with our Community Manager in greater detail. We hope to hear from you soon.
I'm in love with this place! I think the amenities are fantastic and I love my unit! Raul is absolutely AMAZING!!! He has made my move-in experience super easy and seamless. He answered all of my questions in a timely matter.
Property Manager at Timbergrove Station, Responded To This Review
Welcome to Timbergrove Station! We're so thrilled you chose our community to call home! Finding the perfect home can be challenging, so we're happy our leasing team member was able to help you throughout this process and set you up with a great apartment at our community. Be sure to let us know if you need anything. We're always happy to help!
Timbergrove Station Photos
-
Timbergrove Station
-
A2 - 631SF
-
Pool
-
2 BR, 2 BA - 1119 SF
-
2 BR, 2 BA - 1119 SF
-
-
1 BR, 1 BA - 753 SF
-
-
Models
-
1 Bedroom
-
1 Bedroom
-
1 Bedroom
-
1 Bedroom
-
Studio
-
1 Bedroom
Nearby Apartments
Within 50 Miles of Timbergrove Station
View More Communities-
The Westover at West Branch
5550 Dancy Rd
Houston, TX 77041
1-2 Br $1,510-$2,400 7.7 mi
-
Folio West Houston
2525 Citywest Blvd
Houston, TX 77042
1-3 Br $1,275-$2,110 8.0 mi
-
The Athena
10101 Forum Park Dr
Houston, TX 77036
1-2 Br $754-$3,384 10.8 mi
-
Sedona Square
11715 S Glen Dr
Houston, TX 77099
1-3 Br $691-$3,678 11.9 mi
-
Sommerall Station
6777 Sommerall Dr
Houston, TX 77084
1-3 Br $1,277-$3,524 13.6 mi
-
Kingsley Shadow Creek Ranch
12900 Shadow Creek Pky
Pearland, TX 77584
1-2 Br $1,495-$2,095 15.4 mi
Timbergrove Station has studios to two bedrooms with rent ranges from $1,205/mo. to $5,713/mo.
You can take a virtual tour of Timbergrove Station on Apartments.com.
Timbergrove Station is in Lazy Brook-Timbergrove in the city of Houston. Here you’ll find three shopping centers within 1.5 miles of the property. Five parks are within 7.0 miles, including Houston Arboretum & Nature Center, Memorial Park and Golf Course, and Buffalo Bayou Park.
What Are Walk Score®, Transit Score®, and Bike Score® Ratings?
Walk Score® measures the walkability of any address. Transit Score® measures access to public transit. Bike Score® measures the bikeability of any address.
What is a Sound Score Rating?
A Sound Score Rating aggregates noise caused by vehicle traffic, airplane traffic and local sources
