-
Monthly Rent
$2,400 - $4,250
-
Bedrooms
2 - 3 bd
-
Bathrooms
2 - 3 ba
-
Square Feet
1,356 - 2,195 sq ft
Pricing & Floor Plans
-
Unit 653-113price $2,400square feet 1,485availibility Now
-
Unit 653-307price $2,850square feet 1,356availibility Feb 24
-
Unit 653-206price $2,600square feet 1,748availibility Now
-
Unit 653-106price $3,200square feet 1,748availibility Feb 24
-
Unit 653-104price $3,175square feet 1,668availibility Apr 2
-
Unit 653-105price $3,500square feet 1,981availibility Now
-
Unit 653-203price $4,250square feet 1,975availibility Mar 15
-
Unit 653-211price $4,250square feet 1,922availibility Mar 21
-
Unit 653-109price $4,250square feet 1,932availibility Apr 7
-
Unit 653-113price $2,400square feet 1,485availibility Now
-
Unit 653-307price $2,850square feet 1,356availibility Feb 24
-
Unit 653-206price $2,600square feet 1,748availibility Now
-
Unit 653-106price $3,200square feet 1,748availibility Feb 24
-
Unit 653-104price $3,175square feet 1,668availibility Apr 2
-
Unit 653-105price $3,500square feet 1,981availibility Now
-
Unit 653-203price $4,250square feet 1,975availibility Mar 15
-
Unit 653-211price $4,250square feet 1,922availibility Mar 21
-
Unit 653-109price $4,250square feet 1,932availibility Apr 7
About Tindall Park at SouthPark
South Park's most desirable address. Tindall Park features custom finishes and impeccably designed amenities that are unparalleled in the Charlotte rental market. Tindall Park Apartments are stylishly appointed with the kind of premium materials and finishes you won't find in any other rental homes in Charlotte, NC. Each residence has the attention to detail of a custom home such as full dining rooms (no nooks), foyers, ten-foot ceilings, and a chef's kitchen with a wet bar just to name a few.
Tindall Park at SouthPark is an apartment community located in Mecklenburg County and the 28210 ZIP Code. This area is served by the Charlotte-Mecklenburg attendance zone.
Unique Features
- Cable & High Speed Internet (Fiber) Ready
- Central AC & Heat
- Exclusive professional series appliances
- Outdoor Terrace
- Programmable Digital Thermostat
- Santa Monica Gray Tile Backsplashes
- Oversized Single-Basin Kitchen Sink with Disposal
- Solid Wood Doors Throughout
- Gaming Area with Poker Table
- Home Office*
- Top-of-the-Line, 6-Burner Gas Range
- Walk-In Glass Showers with Porcelain Tiles
- * - in select residences
- Full-Size Dining Room*
- Nine and ten-foot ceilings throughout
- Superior Sound Control
- Built-In Wet Bar with Wine Refrigerator
- Warming Kitchen for Events
- Crown molding and custom trim work
- Outdoor Terrace*
- Run-Quiet Dishwasher
- True Entry Foyer
- Ceiling fans in bedrooms
- River White granite countertops
- Traditional Handmade Hardwood Flooring
Contact
Video Tours
Many properties are now offering LIVE tours via FaceTime and other streaming apps.
Community Amenities
Fitness Center
Elevator
Clubhouse
Community-Wide WiFi
- Community-Wide WiFi
- Maintenance on site
- Property Manager on Site
- 24 Hour Access
- Elevator
- Clubhouse
- Lounge
- Conference Rooms
- Fitness Center
Apartment Features
Washer/Dryer
Air Conditioning
Dishwasher
Washer/Dryer Hookup
High Speed Internet Access
Hardwood Floors
Walk-In Closets
Island Kitchen
Highlights
- High Speed Internet Access
- Wi-Fi
- Washer/Dryer
- Washer/Dryer Hookup
- Air Conditioning
- Heating
- Ceiling Fans
- Double Vanities
- Tub/Shower
Kitchen Features & Appliances
- Dishwasher
- Disposal
- Granite Countertops
- Stainless Steel Appliances
- Island Kitchen
- Kitchen
- Microwave
- Oven
- Range
- Refrigerator
- Freezer
Model Details
- Hardwood Floors
- Dining Room
- Office
- Crown Molding
- Walk-In Closets
- Wet Bar
Fees and Policies
The fees below are based on community-supplied data and may exclude additional fees and utilities.
- One-Time Move-In Fees
-
Administrative Fee$750
-
Application Fee$80
- Dogs Allowed
-
Monthly pet rent$20
-
One time Fee$350
-
Pet deposit$0
- Cats Allowed
-
Monthly pet rent$20
-
One time Fee$350
-
Pet deposit$0
- Parking
-
Garage--
-
Other--
Details
Lease Options
-
12
-
Short term lease
Property Information
-
Built in 2017
-
37 units/3 stories
- Community-Wide WiFi
- Maintenance on site
- Property Manager on Site
- 24 Hour Access
- Elevator
- Clubhouse
- Lounge
- Conference Rooms
- Fitness Center
- Cable & High Speed Internet (Fiber) Ready
- Central AC & Heat
- Exclusive professional series appliances
- Outdoor Terrace
- Programmable Digital Thermostat
- Santa Monica Gray Tile Backsplashes
- Oversized Single-Basin Kitchen Sink with Disposal
- Solid Wood Doors Throughout
- Gaming Area with Poker Table
- Home Office*
- Top-of-the-Line, 6-Burner Gas Range
- Walk-In Glass Showers with Porcelain Tiles
- * - in select residences
- Full-Size Dining Room*
- Nine and ten-foot ceilings throughout
- Superior Sound Control
- Built-In Wet Bar with Wine Refrigerator
- Warming Kitchen for Events
- Crown molding and custom trim work
- Outdoor Terrace*
- Run-Quiet Dishwasher
- True Entry Foyer
- Ceiling fans in bedrooms
- River White granite countertops
- Traditional Handmade Hardwood Flooring
- High Speed Internet Access
- Wi-Fi
- Washer/Dryer
- Washer/Dryer Hookup
- Air Conditioning
- Heating
- Ceiling Fans
- Double Vanities
- Tub/Shower
- Dishwasher
- Disposal
- Granite Countertops
- Stainless Steel Appliances
- Island Kitchen
- Kitchen
- Microwave
- Oven
- Range
- Refrigerator
- Freezer
- Hardwood Floors
- Dining Room
- Office
- Crown Molding
- Walk-In Closets
- Wet Bar
| Monday | 9am - 6pm |
|---|---|
| Tuesday | 9am - 6pm |
| Wednesday | 9am - 6pm |
| Thursday | 9am - 6pm |
| Friday | 9am - 6pm |
| Saturday | 10am - 4pm |
| Sunday | Closed |
South Park is a polished, upscale residential area just miles from downtown Charlotte. With numerous commercial offerings and various dining options, this area is a hotspot for young professionals and affluent families. Residents love visiting Symphony Park to hear an outdoor orchestra or shopping through a posh retail selection at SouthPark Mall.
Learn more about living in South Park| Colleges & Universities | Distance | ||
|---|---|---|---|
| Colleges & Universities | Distance | ||
| Drive: | 7 min | 3.5 mi | |
| Drive: | 11 min | 4.9 mi | |
| Drive: | 14 min | 7.8 mi | |
| Drive: | 16 min | 9.6 mi |
Transportation options available in Charlotte include Sharon Road West, located 2.4 miles from Tindall Park at SouthPark. Tindall Park at SouthPark is near Charlotte/Douglas International, located 11.2 miles or 21 minutes away, and Concord-Padgett Regional, located 23.4 miles or 38 minutes away.
| Transit / Subway | Distance | ||
|---|---|---|---|
| Transit / Subway | Distance | ||
|
|
Drive: | 5 min | 2.4 mi |
|
|
Drive: | 5 min | 2.7 mi |
|
|
Drive: | 5 min | 2.9 mi |
|
|
Drive: | 7 min | 3.9 mi |
|
|
Drive: | 8 min | 4.2 mi |
| Commuter Rail | Distance | ||
|---|---|---|---|
| Commuter Rail | Distance | ||
|
|
Drive: | 18 min | 9.4 mi |
|
|
Drive: | 38 min | 27.9 mi |
| Drive: | 51 min | 34.2 mi |
| Airports | Distance | ||
|---|---|---|---|
| Airports | Distance | ||
|
Charlotte/Douglas International
|
Drive: | 21 min | 11.2 mi |
|
Concord-Padgett Regional
|
Drive: | 38 min | 23.4 mi |
Time and distance from Tindall Park at SouthPark.
| Shopping Centers | Distance | ||
|---|---|---|---|
| Shopping Centers | Distance | ||
| Walk: | 12 min | 0.6 mi | |
| Drive: | 4 min | 2.1 mi | |
| Drive: | 5 min | 2.7 mi |
| Parks and Recreation | Distance | ||
|---|---|---|---|
| Parks and Recreation | Distance | ||
|
Briar Creek Greenway
|
Drive: | 7 min | 3.8 mi |
|
Wing Haven Gardens & Bird Sanctuary
|
Drive: | 9 min | 4.3 mi |
|
Charlotte Nature Museum
|
Drive: | 10 min | 5.4 mi |
|
Discovery Place
|
Drive: | 15 min | 8.2 mi |
|
Campbell Creek Greenway
|
Drive: | 17 min | 9.7 mi |
| Hospitals | Distance | ||
|---|---|---|---|
| Hospitals | Distance | ||
| Drive: | 2 min | 1.4 mi | |
| Drive: | 5 min | 2.6 mi | |
| Drive: | 11 min | 6.2 mi |
| Military Bases | Distance | ||
|---|---|---|---|
| Military Bases | Distance | ||
| Drive: | 126 min | 91.9 mi |
Property Ratings at Tindall Park at SouthPark
We visited Tindall Park and toured a 3 bedroom. These apartments are so well designed and the floor plans are some of the largest we've seen. We're trying to decide to remodel or sell current/buy new. Either way, Tindall has made it as our top pick when we move.
Property Manager at Tindall Park at SouthPark, Responded To This Review
Hello, and thank you for the glowing review! We're excited to see your feedback and will share it with the entire team. Please let us know if you ever need anything. Thanks again! Your Property Team
Although the Apartments are first class, the property is poorly maintained and managed (Cushman-Wakefield). The property is dirty with common areas poorly cleaned IF only every two weeks. Area rugs are 5 years filthy. Halls are five years scuffed and filthy. Elevators are problematic even having broken tiles. Trash chutes often backed up and the individual floor receptacles nasty. Security is lacking as the access entrance code is common knowledge and the beaten up doors are often ajar anyway. The property grounds are not maintained (mulch and proper trimmings). Previous dead seasonal flowers located throughout.
Property Manager at Tindall Park at SouthPark, Responded To This Review
Hello User, Thank you for sharing your experience at our community. We're very sorry to have fallen short of your expectations and hope you'll accept our sincerest apologies. We're committed to addressing your concerns and ask that you contact us with any additional details that may help us in our efforts to investigate any shortcomings and rectify any outstanding issues. Thank you again for your feedback.
The apartments are massive--great closet space, luxury finishes, the apartment I viewed even had a wine fridge! And the clubhouse and office area looks like it's straight out of Architectural Digest. If we ever decide to make the move to SouthPark we will most definitely choose this community.
Property Manager at Tindall Park at SouthPark, Responded To This Review
Hello and thank you for sharing your feedback! We're thrilled to hear you've enjoyed your residency at Tindall Park at SouthPark and look forward to continuing to serve you. Please let us know if you ever need anything. Thank you again. Justin G. Tindall Park at SouthPark tindallparkatsouthpark@cushwake.com
Tindall Park at SouthPark Photos
-
-
Map Image of the Property
-
2BR, 2BA - A
-
-
-
-
-
-
Models
-
2 Bedrooms
-
2 Bedrooms
-
2 Bedrooms
-
3 Bedrooms
-
3 Bedrooms
-
3 Bedrooms
Nearby Apartments
Within 50 Miles of Tindall Park at SouthPark
View More Communities-
Reserve at Providence
6060 Reserve Dr
Charlotte, NC 28270
2-4 Br $1,266-$4,379 4.2 mi
-
The Apartments at Blakeney
8718 Wintersweet Ln
Charlotte, NC 28277
2-3 Br $1,744-$7,508 6.9 mi
-
The Avalon
6000 Regal Estate Ln
Charlotte, NC 28212
2-3 Br $1,306-$3,171 8.5 mi
-
The Kelston
1306 Kelston Pl
Charlotte, NC 28212
2-3 Br $1,290-$2,875 8.7 mi
-
Nova Ridge Apartments
4929 Arborwood Dr
Charlotte, NC 28208
2-3 Br $1,186-$2,651 9.1 mi
-
Poplin Trace
105 Briana Marie Way
Indian Trail, NC 28079
2-3 Br $2,249-$2,399 14.2 mi
Tindall Park at SouthPark has two to three bedrooms with rent ranges from $2,400/mo. to $4,250/mo.
You can take a virtual tour of Tindall Park at SouthPark on Apartments.com.
Tindall Park at SouthPark is in the city of Charlotte. Here you’ll find three shopping centers within 2.7 miles of the property.Five parks are within 9.7 miles, including Briar Creek Greenway, Wing Haven Gardens & Bird Sanctuary, and Charlotte Nature Museum.
What Are Walk Score®, Transit Score®, and Bike Score® Ratings?
Walk Score® measures the walkability of any address. Transit Score® measures access to public transit. Bike Score® measures the bikeability of any address.
What is a Sound Score Rating?
A Sound Score Rating aggregates noise caused by vehicle traffic, airplane traffic and local sources
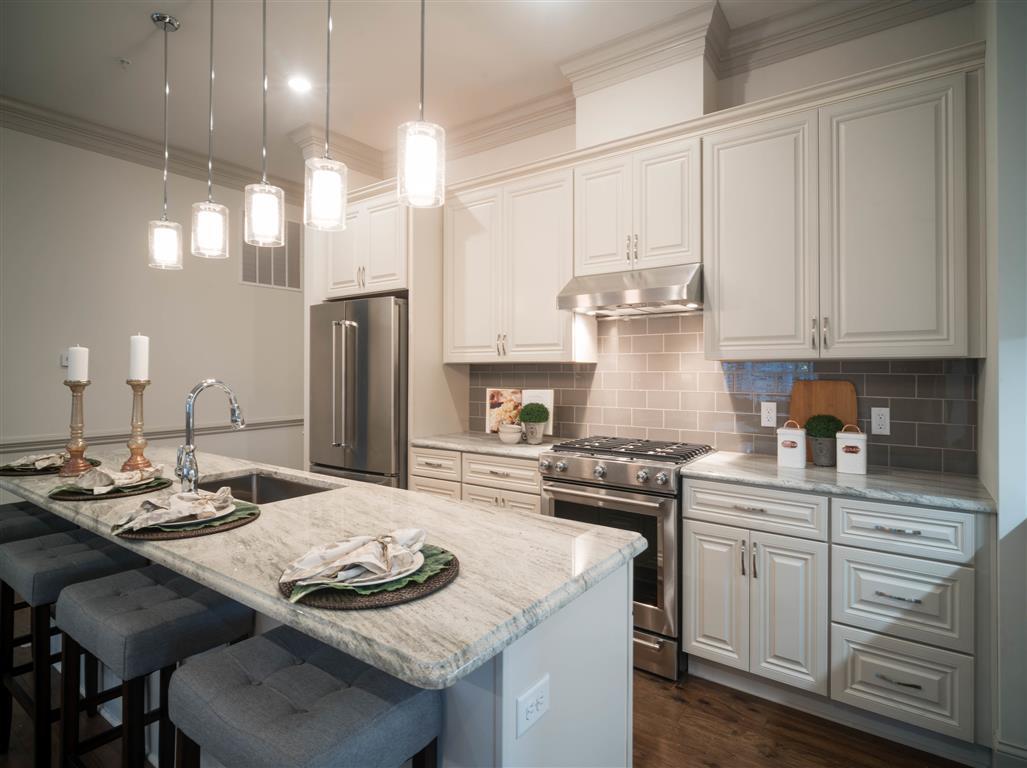
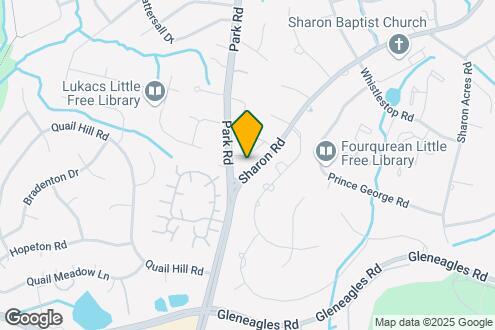
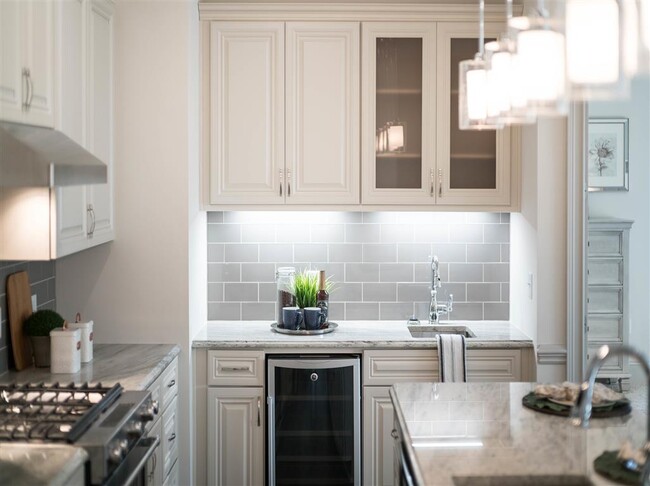


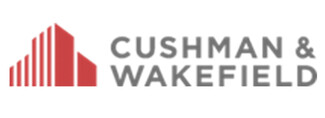
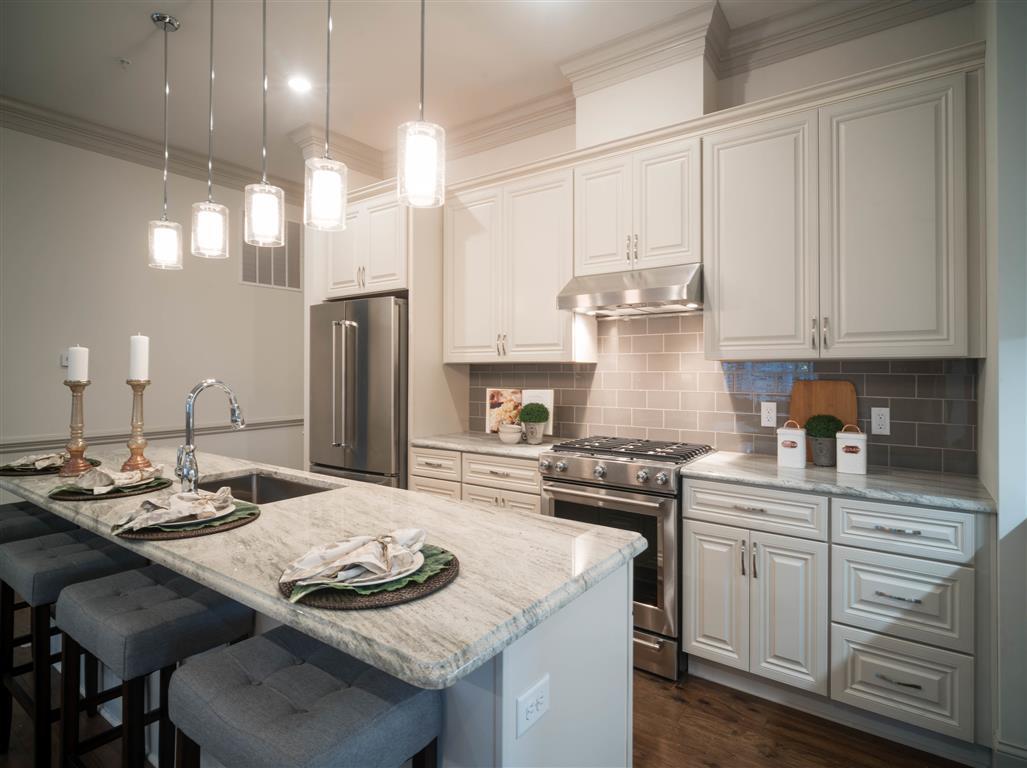
Responded To This Review