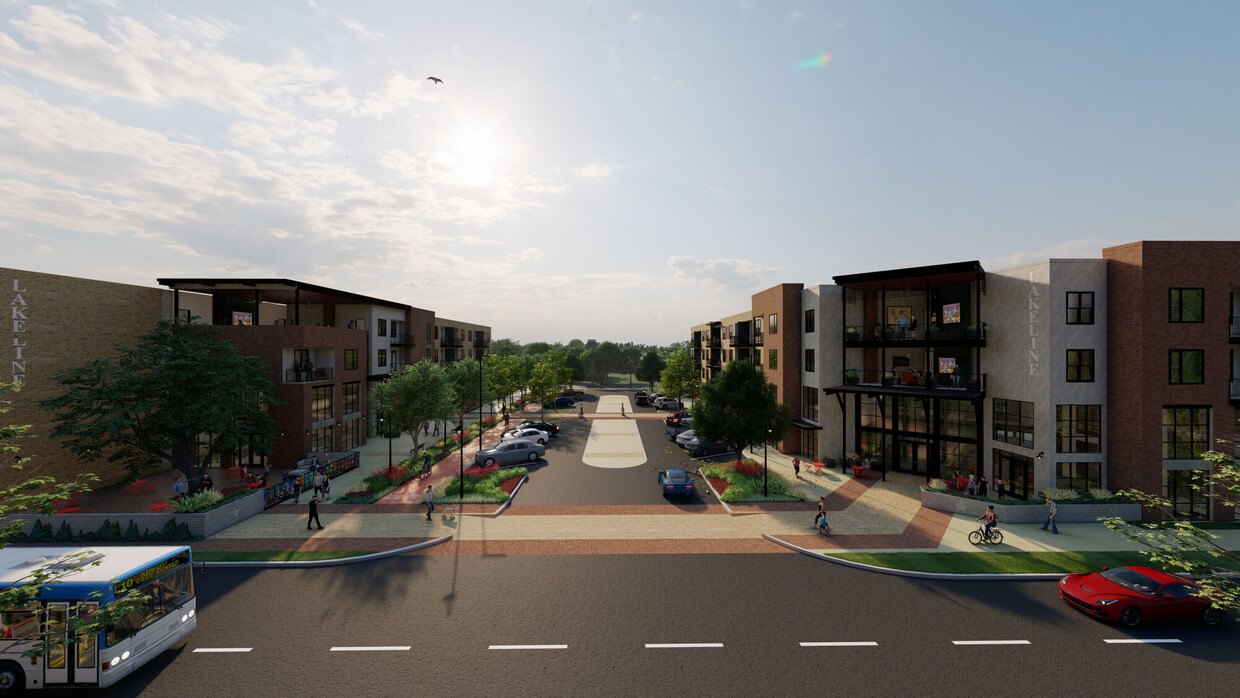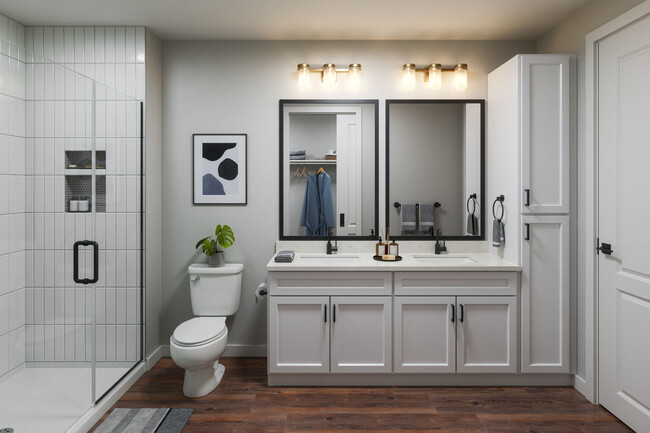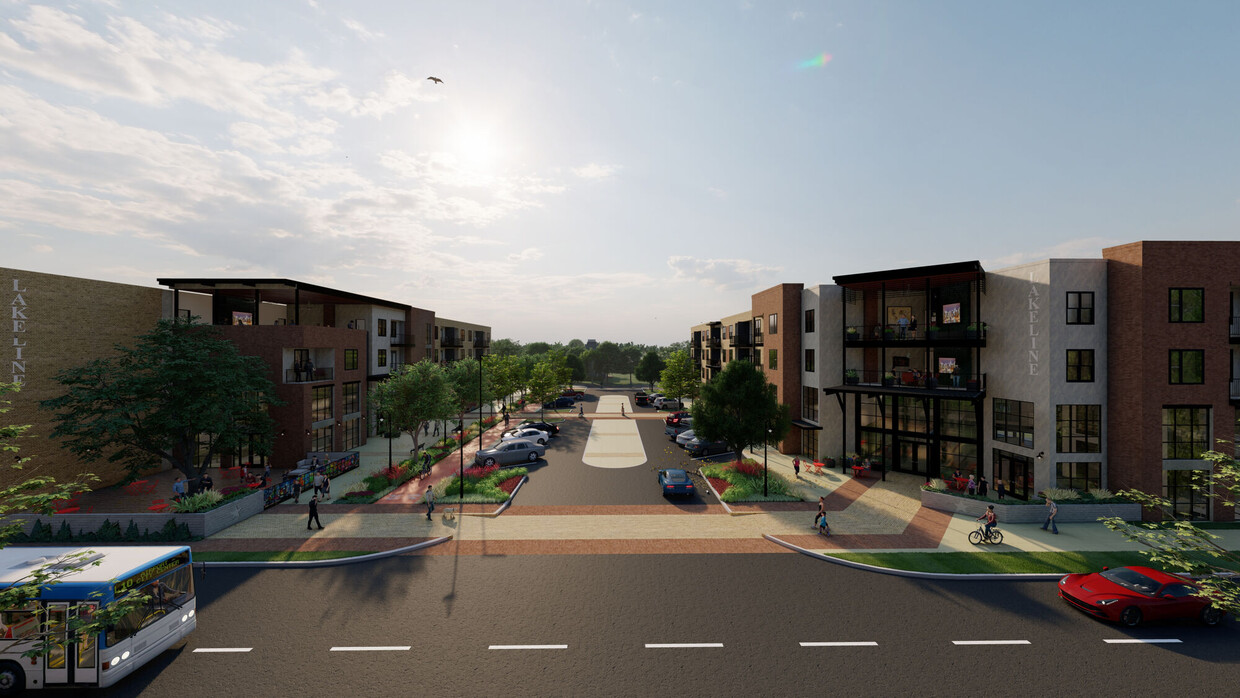-
Monthly Rent
$1,656 - $3,033
-
Bedrooms
1 - 3 bd
-
Bathrooms
1 - 2 ba
-
Square Feet
619 - 1,333 sq ft
Pricing & Floor Plans
-
Unit 2442price $1,724square feet 663availibility Now
-
Unit 2438price $1,724square feet 663availibility Now
-
Unit 2440price $1,724square feet 663availibility Now
-
Unit 1453price $1,915square feet 781availibility Now
-
Unit 1443price $1,915square feet 781availibility Now
-
Unit 1442price $1,915square feet 781availibility Now
-
Unit 2125price $1,915square feet 781availibility Now
-
Unit 1122price $1,915square feet 781availibility Now
-
Unit 1422price $1,915square feet 781availibility Now
-
Unit 1256price $2,193square feet 952availibility Now
-
Unit 2129price $1,656square feet 619availibility May 20
-
Unit 2323price $1,656square feet 619availibility May 20
-
Unit 2326price $1,656square feet 619availibility May 20
-
Unit 1456price $2,422square feet 1,115availibility Now
-
Unit 1457price $2,422square feet 1,115availibility Now
-
Unit 2103price $2,422square feet 1,115availibility Now
-
Unit 1345price $2,514square feet 1,166availibility Now
-
Unit 1445price $2,514square feet 1,166availibility Now
-
Unit 1245price $2,514square feet 1,166availibility Now
-
Unit 1417price $2,520square feet 1,169availibility Now
-
Unit 2237price $2,520square feet 1,169availibility Now
-
Unit 2212price $2,520square feet 1,169availibility Now
-
Unit 2112price $2,520square feet 1,169availibility Now
-
Unit 1120price $2,520square feet 1,169availibility Now
-
Unit 1420price $2,520square feet 1,169availibility Now
-
Unit 1114price $3,033square feet 1,333availibility Now
-
Unit 1329price $3,033square feet 1,333availibility Now
-
Unit 1429price $3,033square feet 1,333availibility Now
-
Unit 1414price $3,033square feet 1,333availibility Now
-
Unit 2442price $1,724square feet 663availibility Now
-
Unit 2438price $1,724square feet 663availibility Now
-
Unit 2440price $1,724square feet 663availibility Now
-
Unit 1453price $1,915square feet 781availibility Now
-
Unit 1443price $1,915square feet 781availibility Now
-
Unit 1442price $1,915square feet 781availibility Now
-
Unit 2125price $1,915square feet 781availibility Now
-
Unit 1122price $1,915square feet 781availibility Now
-
Unit 1422price $1,915square feet 781availibility Now
-
Unit 1256price $2,193square feet 952availibility Now
-
Unit 2129price $1,656square feet 619availibility May 20
-
Unit 2323price $1,656square feet 619availibility May 20
-
Unit 2326price $1,656square feet 619availibility May 20
-
Unit 1456price $2,422square feet 1,115availibility Now
-
Unit 1457price $2,422square feet 1,115availibility Now
-
Unit 2103price $2,422square feet 1,115availibility Now
-
Unit 1345price $2,514square feet 1,166availibility Now
-
Unit 1445price $2,514square feet 1,166availibility Now
-
Unit 1245price $2,514square feet 1,166availibility Now
-
Unit 1417price $2,520square feet 1,169availibility Now
-
Unit 2237price $2,520square feet 1,169availibility Now
-
Unit 2212price $2,520square feet 1,169availibility Now
-
Unit 2112price $2,520square feet 1,169availibility Now
-
Unit 1120price $2,520square feet 1,169availibility Now
-
Unit 1420price $2,520square feet 1,169availibility Now
-
Unit 1114price $3,033square feet 1,333availibility Now
-
Unit 1329price $3,033square feet 1,333availibility Now
-
Unit 1429price $3,033square feet 1,333availibility Now
-
Unit 1414price $3,033square feet 1,333availibility Now
Tisdale at Lakeline Station is an apartment community located in Williamson County and the 78717 ZIP Code.
Community Amenities
Pool
Fitness Center
Elevator
24 Hour Access
- Property Manager on Site
- 24 Hour Access
- Elevator
- Fitness Center
- Pool
- Courtyard
Apartment Features
Washer/Dryer
Air Conditioning
Dishwasher
Microwave
- Washer/Dryer
- Air Conditioning
- Heating
- Dishwasher
- Stainless Steel Appliances
- Kitchen
- Microwave
- Oven
- Refrigerator
- Freezer
- Balcony
Fees and Policies
The fees below are based on community-supplied data and may exclude additional fees and utilities.
- Dogs Allowed
-
One time Fee$250
-
Pet deposit$500
-
Pet Limit2
-
Restrictions:We welcome 2 pets per apartment home. There is a $250 pet fee (non-refundable) and a $250 deposit (refundable) per pet. Monthly pet rent is $25. There are no weight limits and aggressive breeds are not permitted. Please call our Leasing Office for complete Pet Policy information.
- Cats Allowed
-
One time Fee$250
-
Pet deposit$500
-
Pet Limit2
-
Restrictions:We welcome 2 pets per apartment home. There is a $250 pet fee (non-refundable) and a $250 deposit (refundable) per pet. Monthly pet rent is $25. There are no weight limits and aggressive breeds are not permitted. Please call our Leasing Office for complete Pet Policy information.
Details
Lease Options
-
Available months 6,7,8,9,10,11,12
Property Information
-
Built in 2024
-
378 units/4 stories
- Property Manager on Site
- 24 Hour Access
- Elevator
- Courtyard
- Fitness Center
- Pool
- Washer/Dryer
- Air Conditioning
- Heating
- Dishwasher
- Stainless Steel Appliances
- Kitchen
- Microwave
- Oven
- Refrigerator
- Freezer
- Balcony
| Monday | 9am - 6pm |
|---|---|
| Tuesday | 9am - 6pm |
| Wednesday | 9am - 6pm |
| Thursday | 9am - 6pm |
| Friday | 9am - 6pm |
| Saturday | 10am - 5pm |
| Sunday | 1pm - 5pm |
Situated in the northwestern stretches of Austin, Avery Ranch is a charming suburb home to a welcoming community. Avery Ranch is largely residential, providing an array of apartments, houses, condos, and townhomes available for rent along tree-lined avenues.
The neighborhood is revered for its manicured landscaping, community-oriented vibe, and overall peaceful atmosphere. Avery Ranch fosters a sense of community with a variety of year-round events. There’s also a community-wide appreciation for recreation, with numerous scenic trails, parks, playgrounds, and athletic fields and courts located in the neighborhood.
Shopping opportunities abound at nearby Lakeline Mall, where residents enjoy access to plenty of brand-name retailers as well as surrounding shops, restaurants, and Alamo Drafthouse Cinema Lakeline. Commuting to major employers in Round Rock, Cedar Park, and the Domain is simple with convenience to U.S. Route 183 and Highway 45.
Learn more about living in Avery Ranch| Colleges & Universities | Distance | ||
|---|---|---|---|
| Colleges & Universities | Distance | ||
| Drive: | 7 min | 3.2 mi | |
| Drive: | 13 min | 6.6 mi | |
| Drive: | 13 min | 7.8 mi | |
| Drive: | 17 min | 9.6 mi |
Tisdale at Lakeline Station Photos
-
Tisdale at Lakeline Station
-
-
-
-
-
Models
-
1 Bedroom
-
1 Bedroom
-
1 Bedroom
-
1 Bedroom
-
1 Bedroom
-
2 Bedrooms
Nearby Apartments
Within 50 Miles of Tisdale at Lakeline Station
View More Communities-
The Maris
10520 Lakeline Mall Dr
Austin, TX 78717
1-3 Br $1,570-$3,900 0.3 mi
-
Oak House
2501 Niles Dr
Leander, TX 78641
1-3 Br $1,261-$3,016 5.2 mi
-
Alta Westinghouse Townhomes
3205 Westinghouse Rd
Georgetown, TX 78626
1-3 Br $1,662-$2,570 11.8 mi
-
Rivette Tower
3901 Berkman Dr
Austin, TX 78723
1-3 Br $1,219-$6,221 14.1 mi
-
Alta Berry Creek
2201 TX-195
Georgetown, TX 78633
1-3 Br $1,395-$2,445 18.2 mi
-
Cadena at the Falls
5200 McKinney Falls Pky
Austin, TX 78744
1-3 Br $1,375-$2,350 20.6 mi
Tisdale at Lakeline Station has one to three bedrooms with rent ranges from $1,656/mo. to $3,033/mo.
Yes, to view the floor plan in person, please schedule a personal tour.
Tisdale at Lakeline Station is in Avery Ranch in the city of Austin. Here you’ll find three shopping centers within 1.7 miles of the property. Five parks are within 10.4 miles, including Austin Steam Train, Great Hills Park, and Balcones District Park.
What Are Walk Score®, Transit Score®, and Bike Score® Ratings?
Walk Score® measures the walkability of any address. Transit Score® measures access to public transit. Bike Score® measures the bikeability of any address.
What is a Sound Score Rating?
A Sound Score Rating aggregates noise caused by vehicle traffic, airplane traffic and local sources






