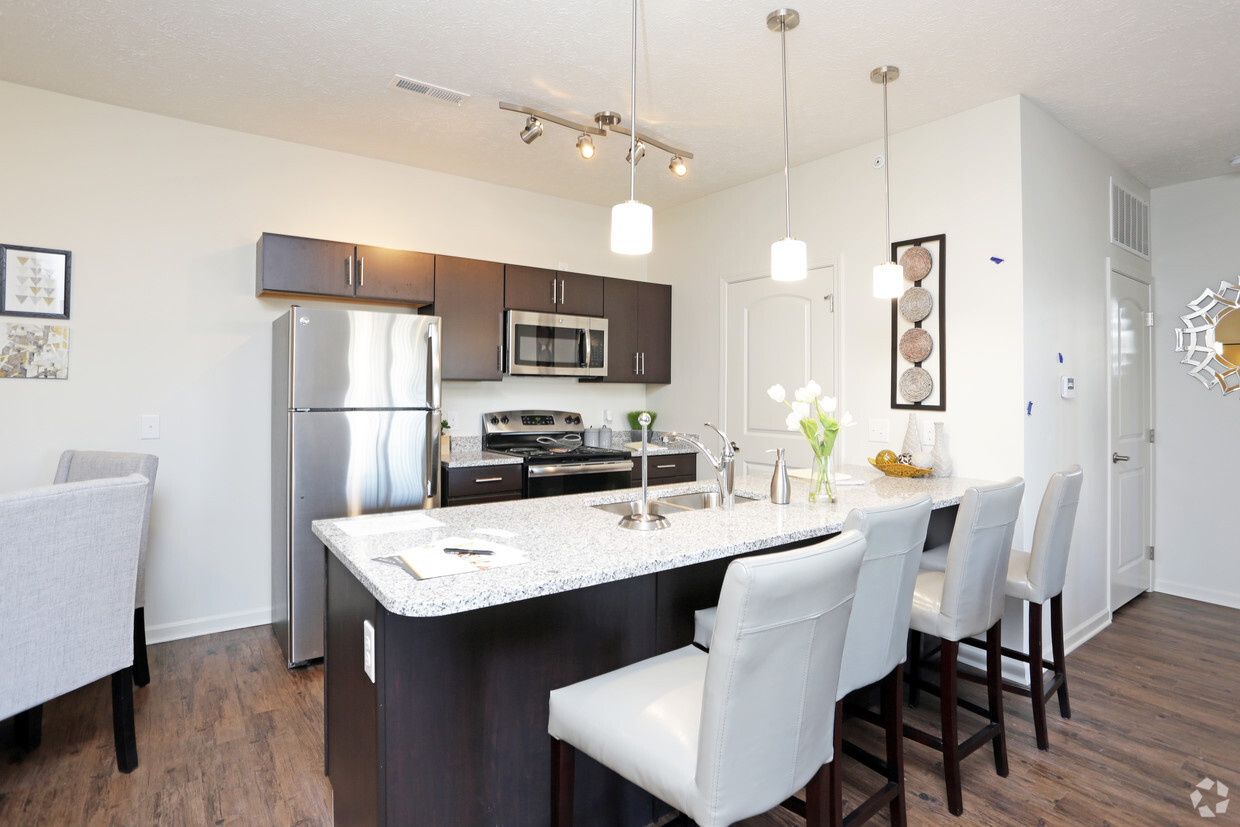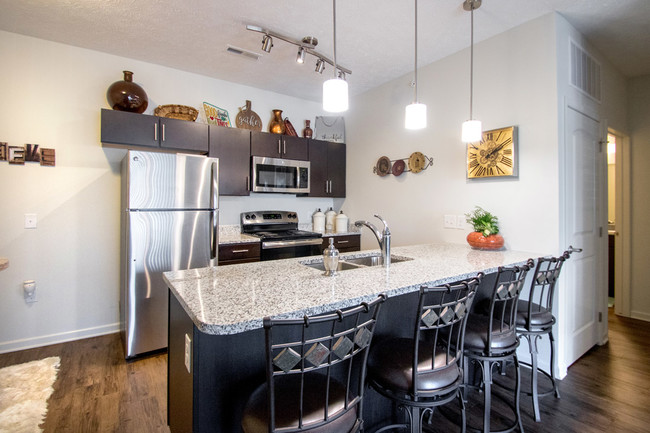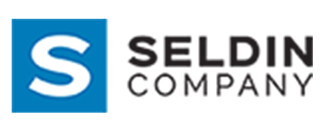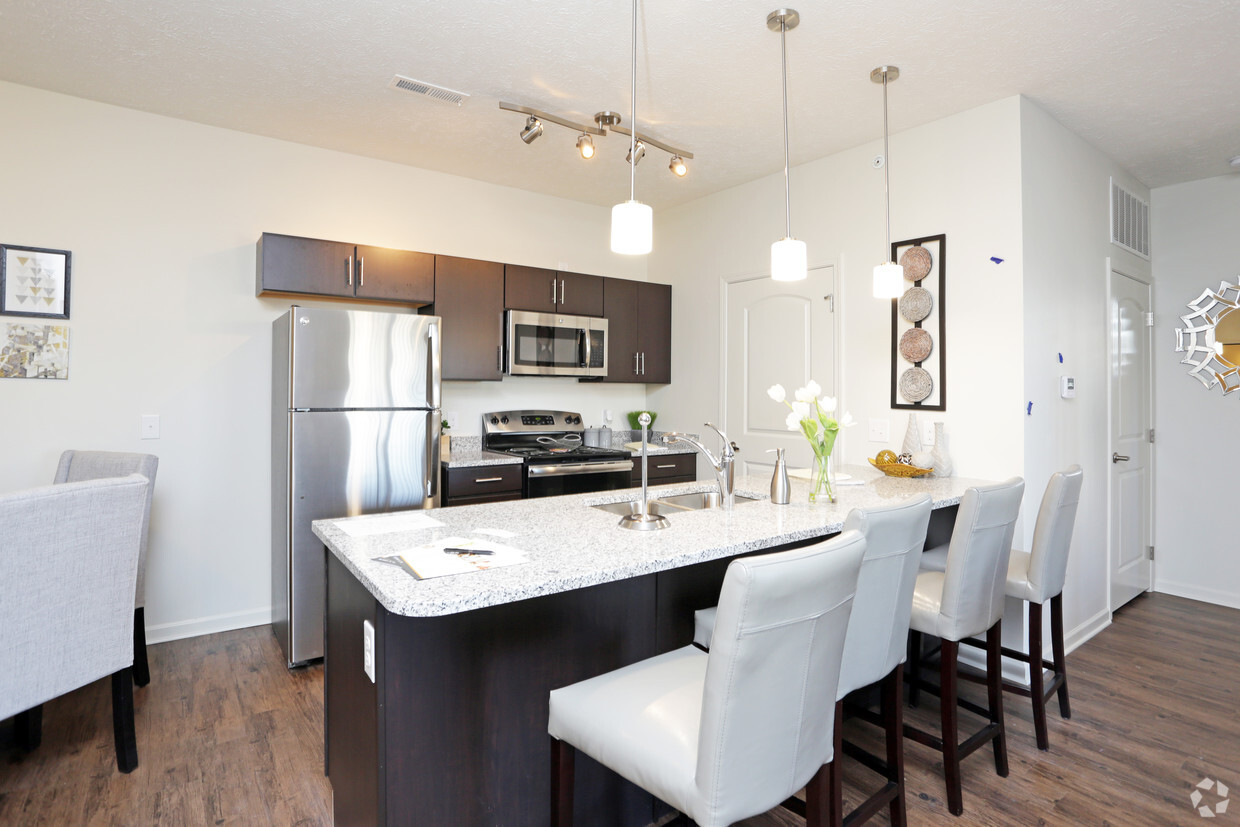-
Monthly Rent
$1,200 - $1,635
-
Bedrooms
1 - 3 bd
-
Bathrooms
1 - 2 ba
-
Square Feet
709 - 1,206 sq ft
Pricing & Floor Plans
-
Unit 105price $1,265square feet 709availibility Apr 30
-
Unit 108price $1,245square feet 709availibility May 8
-
Unit 314price $1,200square feet 709availibility May 17
-
Unit 108price $1,575square feet 1,017availibility Apr 22
-
Unit 109price $1,585square feet 1,017availibility Apr 23
-
Unit 202price $1,570square feet 1,017availibility May 3
-
Unit 105price $1,265square feet 709availibility Apr 30
-
Unit 108price $1,245square feet 709availibility May 8
-
Unit 314price $1,200square feet 709availibility May 17
-
Unit 108price $1,575square feet 1,017availibility Apr 22
-
Unit 109price $1,585square feet 1,017availibility Apr 23
-
Unit 202price $1,570square feet 1,017availibility May 3
About Titan Springs
We Are Open! With Everyone's Health In Mind, Please Call Ahead To Set Up A Private Apartment Tour Or Virtual Tour. We Adhere To All Social Distancing Guidelines As Recommended By The CDC. What is it about Titan Springs, the premier luxury apartments in Papillion, Nebraska, stand out from the rest? Maybe it's our polite and friendly management and maintenance team, or perhaps it's our fully-equipped kitchens that are loaded with high-end features such as stainless steel appliances, granite countertops, and kitchen islands perfect for whipping up a culinary masterpiece and entertaining company. The reason could even exist outside of your apartment homes in our many generous community-based amenities, such as a shimmering swimming pool. It could be our dog park with dog bathing station or resident clubhouse where you can meet your fellow neighbors. And if that isn't enough, our central location will provide you with all the convenience you seek with many surrounding dining, shopping, and entertainment opportunities. All this and more makes any other property pale in comparison to Titan Springs, which sets the gold standard for apartment living.
Titan Springs is an apartment community located in Sarpy County and the 68133 ZIP Code. This area is served by the Papillion-La Vista Public Schools attendance zone.
Unique Features
- Large Walk-In Closets
- Window Coverings Included
- 9 Foot Ceilings
- Stainless GE Kitchen Including Refrigerator, Range, Dishwasher, Disposal and Microwave
- Brushed Nickel Hardware and Fixtures
- Storage Closet on Patio or Balcony
- Full-Size Washer and Dryer in Walk-In Laundry Room
- LVT Wood Plank Flooring Throughout Living, Dining, Kitchen & Bath
- Open Island Kitchens with Espresso Cabinets and Granite Countertops
- Pendant and Track Accent Lighting
- Spacious 1, 2, and 3-Bedroom Floor Plans
- Separate Dining Room
Community Amenities
Pool
Fitness Center
Laundry Facilities
Clubhouse
- Laundry Facilities
- Controlled Access
- Maintenance on site
- Recycling
- Pet Play Area
- Pet Washing Station
- Clubhouse
- Walk-Up
- Fitness Center
- Pool
- Sundeck
- Dog Park
Apartment Features
Washer/Dryer
Air Conditioning
Dishwasher
High Speed Internet Access
Hardwood Floors
Walk-In Closets
Island Kitchen
Granite Countertops
Highlights
- High Speed Internet Access
- Washer/Dryer
- Air Conditioning
- Heating
- Smoke Free
- Tub/Shower
- Sprinkler System
Kitchen Features & Appliances
- Dishwasher
- Disposal
- Ice Maker
- Granite Countertops
- Stainless Steel Appliances
- Island Kitchen
- Eat-in Kitchen
- Kitchen
- Microwave
- Oven
- Range
- Refrigerator
- Freezer
Model Details
- Hardwood Floors
- Carpet
- Dining Room
- High Ceilings
- Walk-In Closets
- Window Coverings
- Balcony
- Patio
Fees and Policies
The fees below are based on community-supplied data and may exclude additional fees and utilities. Use the calculator to add these fees to the base rent.
- One-Time Move-In Fees
-
Administrative Fee$250
-
Application Fee$35
- Dogs Allowed
-
Monthly pet rent$35
-
One time Fee$300
-
Pet Limit2
- Cats Allowed
-
Monthly pet rent$35
-
One time Fee$300
-
Pet Limit2
Details
Lease Options
-
3-15
-
Short term lease
Property Information
-
Built in 2017
-
132 units/3 stories
- Laundry Facilities
- Controlled Access
- Maintenance on site
- Recycling
- Pet Play Area
- Pet Washing Station
- Clubhouse
- Walk-Up
- Sundeck
- Dog Park
- Fitness Center
- Pool
- Large Walk-In Closets
- Window Coverings Included
- 9 Foot Ceilings
- Stainless GE Kitchen Including Refrigerator, Range, Dishwasher, Disposal and Microwave
- Brushed Nickel Hardware and Fixtures
- Storage Closet on Patio or Balcony
- Full-Size Washer and Dryer in Walk-In Laundry Room
- LVT Wood Plank Flooring Throughout Living, Dining, Kitchen & Bath
- Open Island Kitchens with Espresso Cabinets and Granite Countertops
- Pendant and Track Accent Lighting
- Spacious 1, 2, and 3-Bedroom Floor Plans
- Separate Dining Room
- High Speed Internet Access
- Washer/Dryer
- Air Conditioning
- Heating
- Smoke Free
- Tub/Shower
- Sprinkler System
- Dishwasher
- Disposal
- Ice Maker
- Granite Countertops
- Stainless Steel Appliances
- Island Kitchen
- Eat-in Kitchen
- Kitchen
- Microwave
- Oven
- Range
- Refrigerator
- Freezer
- Hardwood Floors
- Carpet
- Dining Room
- High Ceilings
- Walk-In Closets
- Window Coverings
- Balcony
- Patio
| Monday | 8:30am - 5:30pm |
|---|---|
| Tuesday | 8:30am - 5:30pm |
| Wednesday | 8:30am - 5:30pm |
| Thursday | 8:30am - 5:30pm |
| Friday | 8:30am - 5:30pm |
| Saturday | Closed |
| Sunday | Closed |
The town of Papillion shares a railroad network that’s been around since the 1870s near Omaha. Its name isn’t a typical Midwestern moniker, rather it comes from the French word for butterfly. Papillion has enjoyed a number of awards and recognition for how pleasant it is to live here.
Bloomberg Business Week has recognized Papillion as the “best place to raise kids.” CNN/Money Magazine acknowledged the city for its affordability and as a family-friendly area. For those who work in Omaha, Papillion offers a small-town bedroom community advantage. It only takes 15 to 20 minutes by car to drive into the big city.
Among the 12 parks in town, Papillion residents regularly enjoy Halleck Park, which is situated at the center of town and features walking trails and canopy shade trees. Kids enjoy time at the Papio Fun Park and its water park. A number of events occur annually in the city, such as parades down Main Street, festivals, and marathons.
Learn more about living in Papillion| Colleges & Universities | Distance | ||
|---|---|---|---|
| Colleges & Universities | Distance | ||
| Drive: | 9 min | 4.9 mi | |
| Drive: | 10 min | 6.6 mi | |
| Drive: | 20 min | 9.0 mi | |
| Drive: | 15 min | 10.2 mi |
 The GreatSchools Rating helps parents compare schools within a state based on a variety of school quality indicators and provides a helpful picture of how effectively each school serves all of its students. Ratings are on a scale of 1 (below average) to 10 (above average) and can include test scores, college readiness, academic progress, advanced courses, equity, discipline and attendance data. We also advise parents to visit schools, consider other information on school performance and programs, and consider family needs as part of the school selection process.
The GreatSchools Rating helps parents compare schools within a state based on a variety of school quality indicators and provides a helpful picture of how effectively each school serves all of its students. Ratings are on a scale of 1 (below average) to 10 (above average) and can include test scores, college readiness, academic progress, advanced courses, equity, discipline and attendance data. We also advise parents to visit schools, consider other information on school performance and programs, and consider family needs as part of the school selection process.
View GreatSchools Rating Methodology
Titan Springs Photos
-
Titan Springs
-
1BR, 1BA - 709 SF
-
Kitchen
-
Kitchen
-
Kitchen
-
Kitchen
-
Kitchen
-
Kitchen & Dining
-
Dining
Models
-
1 Bedroom
-
2 Bedrooms
-
3 Bedrooms
Nearby Apartments
Within 50 Miles of Titan Springs
View More Communities-
The Oaks at Lakeview
7471 Lakeview Ct
Omaha, NE 68127
1-2 Br $1,240-$1,655 4.9 mi
-
Royalwood Apartments
12555 Elm Plz
Omaha, NE 68144
1-2 Br $935-$1,235 8.3 mi
-
Square Apartments
3021 Leavenworth St
Omaha, NE 68105
1-2 Br $1,325-$2,650 8.3 mi
-
Westport on the Lake
14707 F St
Omaha, NE 68137
1-3 Br $1,155-$1,860 8.8 mi
-
Gretna Landing Apartments
192nd St
Gretna, NE 68028
1-3 Br $1,345-$2,150 11.0 mi
-
ivi Apartments
11851 Roanoke Blvd
Omaha, NE 68164
1-2 Br $1,250-$2,075 12.2 mi
Titan Springs has one to three bedrooms with rent ranges from $1,200/mo. to $1,635/mo.
You can take a virtual tour of Titan Springs on Apartments.com.
Titan Springs is in Papillion La Vista in the city of Papillion. Here you’ll find three shopping centers within 2.2 miles of the property. Five parks are within 16.7 miles, including Fontenelle Forest Nature Center, Gifford Farm Education Center, and Omaha's Henry Doorly Zoo.
What Are Walk Score®, Transit Score®, and Bike Score® Ratings?
Walk Score® measures the walkability of any address. Transit Score® measures access to public transit. Bike Score® measures the bikeability of any address.
What is a Sound Score Rating?
A Sound Score Rating aggregates noise caused by vehicle traffic, airplane traffic and local sources










Responded To This Review