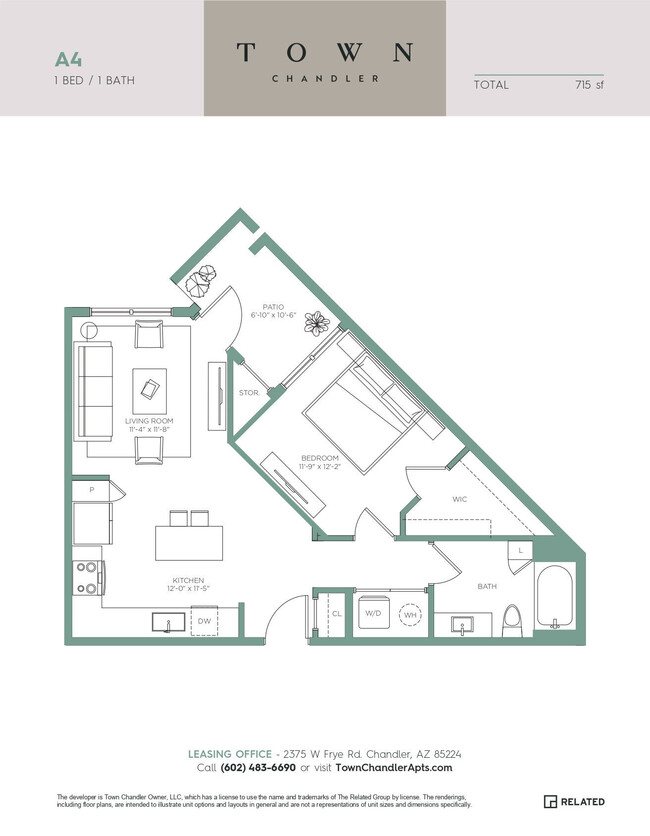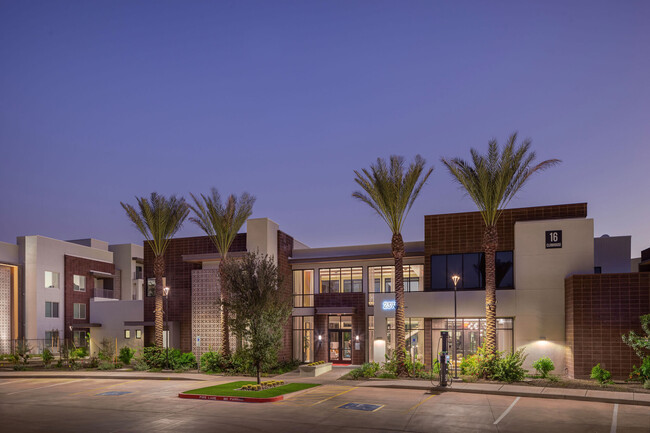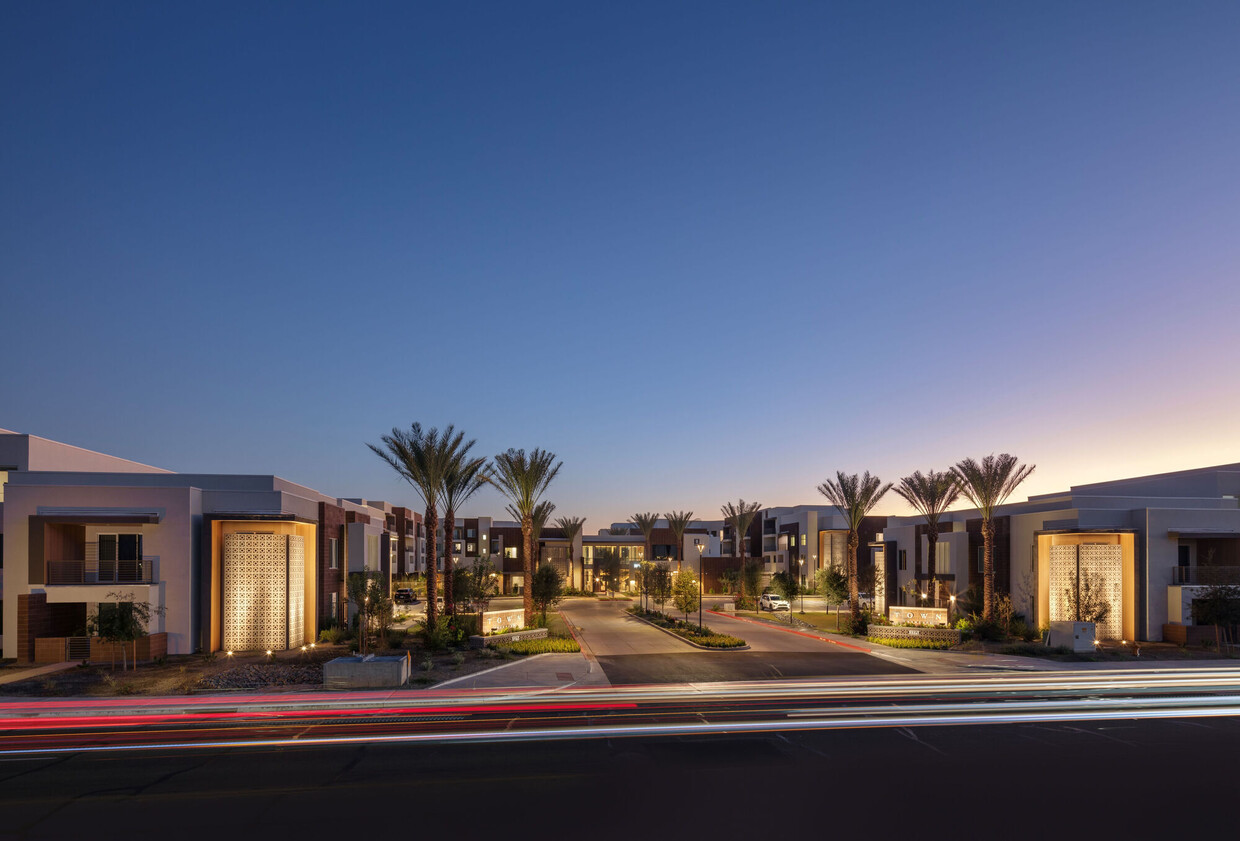-
Monthly Rent
$1,574 - $2,884
-
Bedrooms
Studio - 3 bd
-
Bathrooms
1 - 2 ba
-
Square Feet
551 - 1,353 sq ft
Pricing & Floor Plans
-
Unit 3039price $1,574square feet 551availibility Now
-
Unit 3036price $1,574square feet 551availibility Now
-
Unit 3037price $1,574square feet 551availibility Now
-
Unit 1039price $1,736square feet 551availibility Now
-
Unit 1126price $1,661square feet 551availibility Jul 19
-
Unit 2085price $1,922square feet 649availibility Now
-
Unit 1011price $1,932square feet 649availibility Now
-
Unit 3109price $1,747square feet 649availibility Aug 5
-
Unit 2030price $1,785square feet 651availibility Now
-
Unit 2028price $1,785square feet 651availibility Now
-
Unit 2029price $1,785square feet 651availibility Now
-
Unit 4017price $2,000square feet 715availibility Now
-
Unit 1017price $2,035square feet 715availibility Now
-
Unit 1019price $2,035square feet 715availibility Now
-
Unit 4020price $2,155square feet 783availibility Now
-
Unit 1023price $2,093square feet 750availibility May 1
-
Unit 2109price $1,834square feet 649availibility Aug 5
-
Unit 1109price $1,944square feet 649availibility Aug 5
-
Unit 3033price $2,282square feet 1,050availibility Now
-
Unit 3032price $2,282square feet 1,050availibility Now
-
Unit 4022price $2,627square feet 1,125availibility Now
-
Unit 2074price $2,552square feet 1,125availibility Jul 1
-
Unit 3111price $2,479square feet 1,128availibility Aug 5
-
Unit 3136price $2,686square feet 1,351availibility Now
-
Unit 2137price $2,686square feet 1,351availibility Now
-
Unit 3007price $2,686square feet 1,351availibility Now
-
Unit 1048price $2,718square feet 1,351availibility Now
-
Unit 3123price $2,809square feet 1,353availibility Aug 5
-
Unit 2123price $2,809square feet 1,353availibility Aug 5
-
Unit 4123price $2,884square feet 1,353availibility Aug 5
-
Unit 3039price $1,574square feet 551availibility Now
-
Unit 3036price $1,574square feet 551availibility Now
-
Unit 3037price $1,574square feet 551availibility Now
-
Unit 1039price $1,736square feet 551availibility Now
-
Unit 1126price $1,661square feet 551availibility Jul 19
-
Unit 2085price $1,922square feet 649availibility Now
-
Unit 1011price $1,932square feet 649availibility Now
-
Unit 3109price $1,747square feet 649availibility Aug 5
-
Unit 2030price $1,785square feet 651availibility Now
-
Unit 2028price $1,785square feet 651availibility Now
-
Unit 2029price $1,785square feet 651availibility Now
-
Unit 4017price $2,000square feet 715availibility Now
-
Unit 1017price $2,035square feet 715availibility Now
-
Unit 1019price $2,035square feet 715availibility Now
-
Unit 4020price $2,155square feet 783availibility Now
-
Unit 1023price $2,093square feet 750availibility May 1
-
Unit 2109price $1,834square feet 649availibility Aug 5
-
Unit 1109price $1,944square feet 649availibility Aug 5
-
Unit 3033price $2,282square feet 1,050availibility Now
-
Unit 3032price $2,282square feet 1,050availibility Now
-
Unit 4022price $2,627square feet 1,125availibility Now
-
Unit 2074price $2,552square feet 1,125availibility Jul 1
-
Unit 3111price $2,479square feet 1,128availibility Aug 5
-
Unit 3136price $2,686square feet 1,351availibility Now
-
Unit 2137price $2,686square feet 1,351availibility Now
-
Unit 3007price $2,686square feet 1,351availibility Now
-
Unit 1048price $2,718square feet 1,351availibility Now
-
Unit 3123price $2,809square feet 1,353availibility Aug 5
-
Unit 2123price $2,809square feet 1,353availibility Aug 5
-
Unit 4123price $2,884square feet 1,353availibility Aug 5
About Town Chandler
Experience resort-style living at Town Chandler in the heart of Arizona's thriving Chandler Price Corridor. Our community offers unparalleled convenience near the Chandler Fashion Center, Dignity Health Regional Medical Center, and attractions like the Chandler Center for the Arts. Enjoy two resort-style pools, a fitness center, and pet-friendly amenities. Our mid-century modern apartments feature luxury finishes, including granite countertops and energy-efficient appliances. Located at 2375 W. Frye Road, Town Chandler contributes to Chandler's diverse housing options, perfect for those seeking a vibrant lifestyle in this economic hub.
Town Chandler is an apartment community located in Maricopa County and the 85224 ZIP Code. This area is served by the Chandler Unified District attendance zone.
Unique Features
- Indoor/Outdoor poolside experience with spas, priv
- Granite Countertops with full height tile backspla
- Mid-Century Modern Architecture
- Electric entry door locks
- Fitness Lawn
- Resort Style Pools (2) and spas (2)
- 9’ Ceilings
- Energy Star Stainless Steel appliances
- European Style wood cabinetry
- Custom adaptable kitchen islands
- Poker Room
- Stackable Washer/Dryer Connections
- Expansive/outdoor Courtyard areas with cabanas
- Full-Size front end loading washers & dryers
- Golf Simulator
- Integrated Dog Park
- Luxury hard surface flooring in living areas, kitc
- Pickleball Courts (2)
- Plush carpeting in bedrooms
- Tot Play area
- Yoga Studio
- Covered Parking
- Media Room/theater
- Putting Green
- Stackable Washer/Dryer in unit
Community Amenities
Pool
Fitness Center
Laundry Facilities
Elevator
Playground
Clubhouse
Controlled Access
Business Center
Property Services
- Package Service
- Laundry Facilities
- Controlled Access
- Maintenance on site
- Property Manager on Site
- 24 Hour Access
- Online Services
Shared Community
- Elevator
- Business Center
- Clubhouse
- Lounge
Fitness & Recreation
- Fitness Center
- Sauna
- Spa
- Pool
- Playground
- Putting Greens
- Pickleball Court
Outdoor Features
- Gated
- Sundeck
- Cabana
- Courtyard
- Grill
- Dog Park
Apartment Features
Washer/Dryer
Air Conditioning
Dishwasher
Washer/Dryer Hookup
High Speed Internet Access
Walk-In Closets
Island Kitchen
Granite Countertops
Highlights
- High Speed Internet Access
- Washer/Dryer
- Washer/Dryer Hookup
- Air Conditioning
- Heating
- Ceiling Fans
- Security System
- Storage Space
- Fireplace
- Handrails
- Wheelchair Accessible (Rooms)
Kitchen Features & Appliances
- Dishwasher
- Disposal
- Granite Countertops
- Stainless Steel Appliances
- Island Kitchen
- Kitchen
- Microwave
- Range
- Refrigerator
Model Details
- Recreation Room
- Walk-In Closets
- Furnished
- Window Coverings
- Balcony
- Patio
- Lawn
Fees and Policies
The fees below are based on community-supplied data and may exclude additional fees and utilities.
- Dogs Allowed
-
Monthly pet rent$50
-
One time Fee$350
-
Pet Limit2
-
Restrictions:We welcome 2 pets per apartment home. There is a $350 pet fee per pet. Pet rent is $25 per month. There is a weight limit of 75 pounds per pet, and aggressive breeds are prohibited. Please call our Leasing Office for complete Pet Policy information.
- Cats Allowed
-
Monthly pet rent$50
-
One time Fee$350
-
Pet Limit2
-
Restrictions:We welcome 2 pets per apartment home. There is a $350 pet fee per pet. Pet rent is $25 per month. There is a weight limit of 75 pounds per pet, and aggressive breeds are prohibited. Please call our Leasing Office for complete Pet Policy information.
- Parking
-
Covered$45/mo
-
Garage$175/mo
Details
Lease Options
-
Available months 12,13
Property Information
-
Built in 2024
-
420 units/3 stories
-
Furnished Units Available
- Package Service
- Laundry Facilities
- Controlled Access
- Maintenance on site
- Property Manager on Site
- 24 Hour Access
- Online Services
- Elevator
- Business Center
- Clubhouse
- Lounge
- Gated
- Sundeck
- Cabana
- Courtyard
- Grill
- Dog Park
- Fitness Center
- Sauna
- Spa
- Pool
- Playground
- Putting Greens
- Pickleball Court
- Indoor/Outdoor poolside experience with spas, priv
- Granite Countertops with full height tile backspla
- Mid-Century Modern Architecture
- Electric entry door locks
- Fitness Lawn
- Resort Style Pools (2) and spas (2)
- 9’ Ceilings
- Energy Star Stainless Steel appliances
- European Style wood cabinetry
- Custom adaptable kitchen islands
- Poker Room
- Stackable Washer/Dryer Connections
- Expansive/outdoor Courtyard areas with cabanas
- Full-Size front end loading washers & dryers
- Golf Simulator
- Integrated Dog Park
- Luxury hard surface flooring in living areas, kitc
- Pickleball Courts (2)
- Plush carpeting in bedrooms
- Tot Play area
- Yoga Studio
- Covered Parking
- Media Room/theater
- Putting Green
- Stackable Washer/Dryer in unit
- High Speed Internet Access
- Washer/Dryer
- Washer/Dryer Hookup
- Air Conditioning
- Heating
- Ceiling Fans
- Security System
- Storage Space
- Fireplace
- Handrails
- Wheelchair Accessible (Rooms)
- Dishwasher
- Disposal
- Granite Countertops
- Stainless Steel Appliances
- Island Kitchen
- Kitchen
- Microwave
- Range
- Refrigerator
- Recreation Room
- Walk-In Closets
- Furnished
- Window Coverings
- Balcony
- Patio
- Lawn
| Monday | By Appointment |
|---|---|
| Tuesday | By Appointment |
| Wednesday | By Appointment |
| Thursday | By Appointment |
| Friday | By Appointment |
| Saturday | By Appointment |
| Sunday | By Appointment |
Fashionistas that live in the North Chandler area will appreciate the close proximity to Chandler Fashion Center. This mall has a varied selection of stores, which range from affordable to high-end. When it comes to groceries, residents have their choice of international supermarkets, or can opt for the organic Whole Foods Market.
If golf is your passion, then you’ll love tee time at San Marcos Golf Course. The neighborhood and surrounding area is encompassed with parks, including Arrowhead Meadows Park and Brooks Crossing Park – all great for outdoor recreational activities. The Perch Brewery is an excellent place for local craft beer as well as birdwatching. This North Chandler pub has more than forty beers on tap, and is the home of over fifty exotic rescue birds. Looking for something yummy to eat? Be sure to try Bella Gusto Urban Pizzeria, Elvira’s Belizean Café, Filiberto’s Mexican Food, Nishikawa Ramen, and Pho Viet Nam.
Learn more about living in North Chandler| Colleges & Universities | Distance | ||
|---|---|---|---|
| Colleges & Universities | Distance | ||
| Drive: | 12 min | 6.0 mi | |
| Drive: | 13 min | 7.2 mi | |
| Drive: | 14 min | 8.0 mi | |
| Drive: | 14 min | 9.1 mi |
 The GreatSchools Rating helps parents compare schools within a state based on a variety of school quality indicators and provides a helpful picture of how effectively each school serves all of its students. Ratings are on a scale of 1 (below average) to 10 (above average) and can include test scores, college readiness, academic progress, advanced courses, equity, discipline and attendance data. We also advise parents to visit schools, consider other information on school performance and programs, and consider family needs as part of the school selection process.
The GreatSchools Rating helps parents compare schools within a state based on a variety of school quality indicators and provides a helpful picture of how effectively each school serves all of its students. Ratings are on a scale of 1 (below average) to 10 (above average) and can include test scores, college readiness, academic progress, advanced courses, equity, discipline and attendance data. We also advise parents to visit schools, consider other information on school performance and programs, and consider family needs as part of the school selection process.
View GreatSchools Rating Methodology
Transportation options available in Chandler include Price-101 Fwy/Apache Blvd, located 8.8 miles from Town Chandler. Town Chandler is near Phoenix-Mesa Gateway, located 14.5 miles or 22 minutes away, and Phoenix Sky Harbor International, located 16.8 miles or 24 minutes away.
| Transit / Subway | Distance | ||
|---|---|---|---|
| Transit / Subway | Distance | ||
|
|
Drive: | 12 min | 8.8 mi |
|
|
Drive: | 13 min | 9.2 mi |
|
|
Drive: | 14 min | 9.6 mi |
|
|
Drive: | 14 min | 9.9 mi |
|
|
Drive: | 15 min | 10.6 mi |
| Commuter Rail | Distance | ||
|---|---|---|---|
| Commuter Rail | Distance | ||
|
|
Drive: | 32 min | 22.7 mi |
| Airports | Distance | ||
|---|---|---|---|
| Airports | Distance | ||
|
Phoenix-Mesa Gateway
|
Drive: | 22 min | 14.5 mi |
|
Phoenix Sky Harbor International
|
Drive: | 24 min | 16.8 mi |
Time and distance from Town Chandler.
| Shopping Centers | Distance | ||
|---|---|---|---|
| Shopping Centers | Distance | ||
| Walk: | 7 min | 0.4 mi | |
| Walk: | 17 min | 0.9 mi | |
| Drive: | 3 min | 1.1 mi |
| Parks and Recreation | Distance | ||
|---|---|---|---|
| Parks and Recreation | Distance | ||
|
Pecos Park
|
Drive: | 14 min | 7.0 mi |
|
City of Chandler Environmental Education Center
|
Drive: | 16 min | 10.6 mi |
|
South Mountain Park
|
Drive: | 19 min | 11.5 mi |
|
i.d.e.a. Museum
|
Drive: | 18 min | 11.8 mi |
|
Arizona Museum of Natural History
|
Drive: | 18 min | 12.1 mi |
| Hospitals | Distance | ||
|---|---|---|---|
| Hospitals | Distance | ||
| Walk: | 11 min | 0.6 mi | |
| Drive: | 5 min | 3.2 mi | |
| Drive: | 9 min | 4.9 mi |
| Military Bases | Distance | ||
|---|---|---|---|
| Military Bases | Distance | ||
| Drive: | 25 min | 17.7 mi | |
| Drive: | 54 min | 42.2 mi | |
| Drive: | 100 min | 81.5 mi |
Town Chandler Photos
-
Town Chandler
-
Clubhouse
-
-
-
-
-
-
-
Models
-
Studio
-
Studio
-
1 Bedroom
-
1 Bedroom
-
1 Bedroom
-
1 Bedroom
Nearby Apartments
Within 50 Miles of Town Chandler
Town Chandler has studios to three bedrooms with rent ranges from $1,574/mo. to $2,884/mo.
You can take a virtual tour of Town Chandler on Apartments.com.
Town Chandler is in North Chandler in the city of Chandler. Here you’ll find three shopping centers within 1.1 miles of the property. Five parks are within 12.1 miles, including Pecos Park, South Mountain Park, and i.d.e.a. Museum.
What Are Walk Score®, Transit Score®, and Bike Score® Ratings?
Walk Score® measures the walkability of any address. Transit Score® measures access to public transit. Bike Score® measures the bikeability of any address.
What is a Sound Score Rating?
A Sound Score Rating aggregates noise caused by vehicle traffic, airplane traffic and local sources








