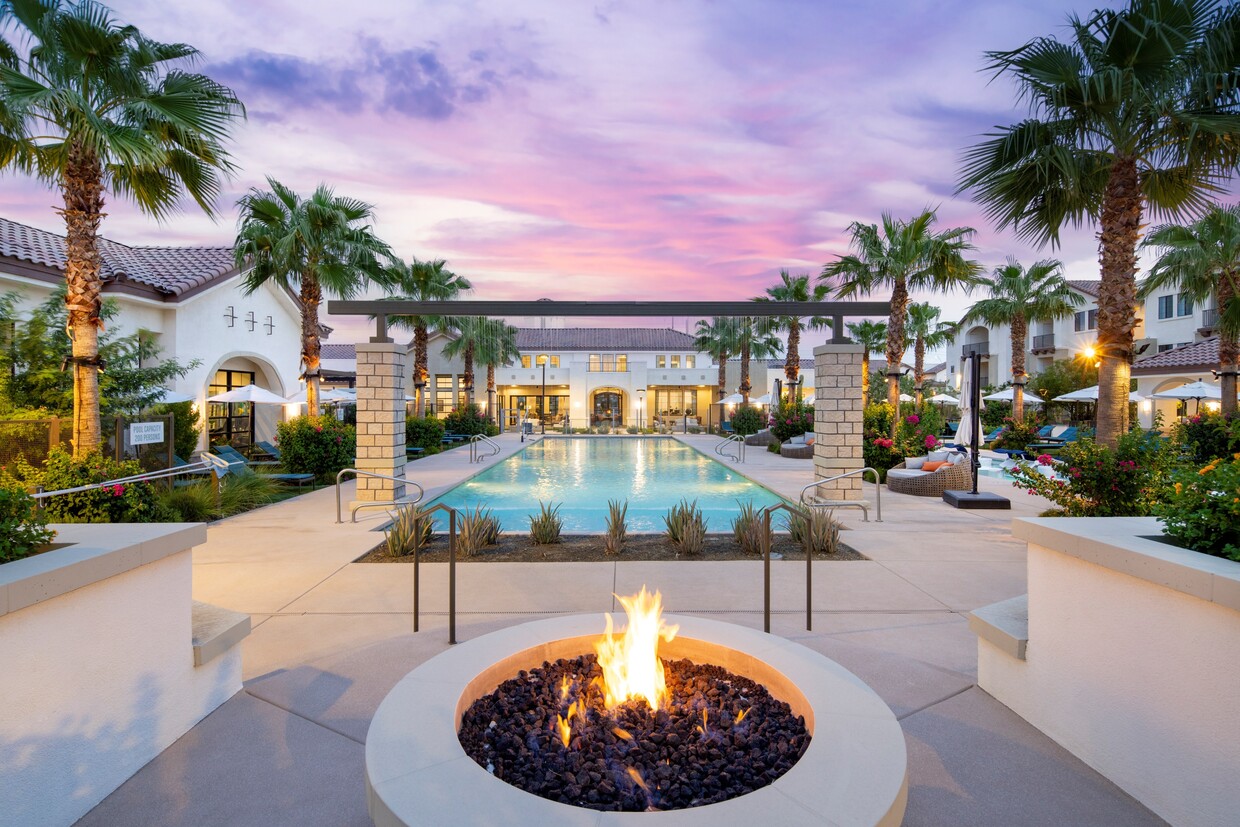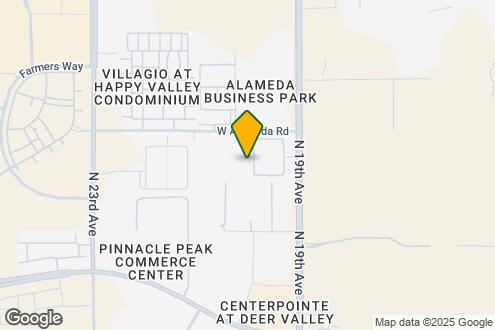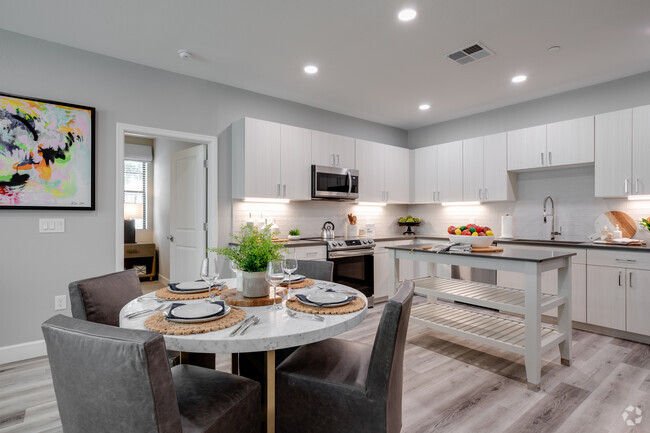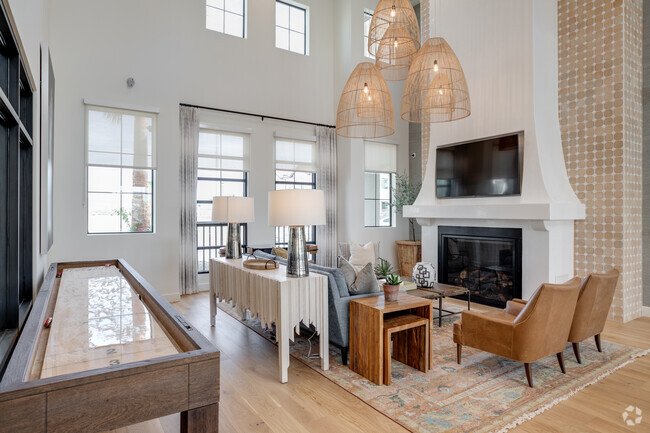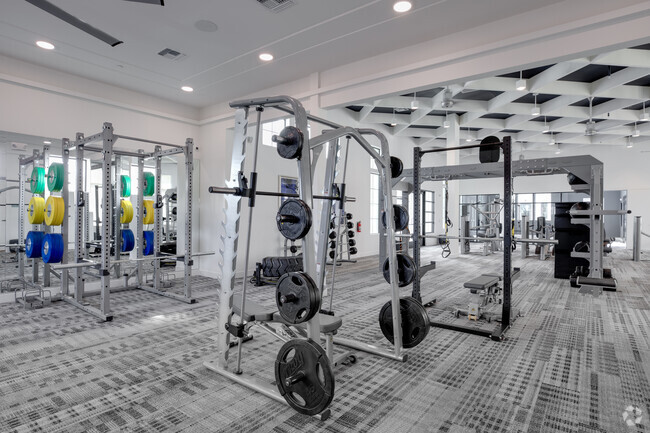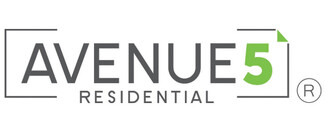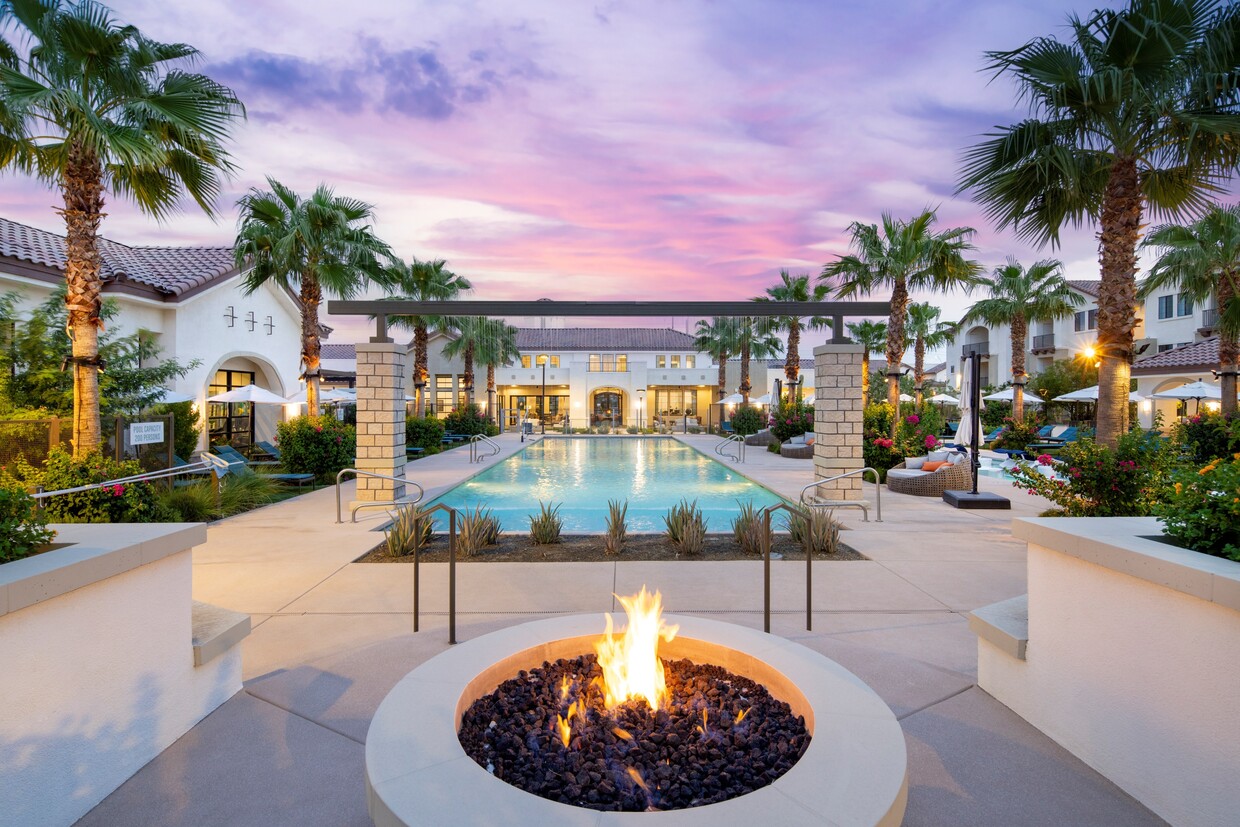-
Monthly Rent
$1,618 - $2,538
-
Bedrooms
1 - 3 bd
-
Bathrooms
1 - 2 ba
-
Square Feet
647 - 1,362 sq ft
Pricing & Floor Plans
-
Unit 2110price $1,770square feet 815availibility Now
-
Unit 1077price $1,800square feet 815availibility Now
-
Unit 1046price $1,800square feet 815availibility Now
-
Unit 3014price $1,618square feet 647availibility Apr 22
-
Unit 1123price $1,977square feet 1,133availibility Now
-
Unit 2031price $2,126square feet 1,133availibility Now
-
Unit 3034price $2,126square feet 1,133availibility Now
-
Unit 3064price $2,072square feet 1,130availibility Now
-
Unit 1062price $2,212square feet 1,130availibility Now
-
Unit 1023price $2,312square feet 1,130availibility Now
-
Unit 2008price $2,363square feet 1,362availibility Now
-
Unit 3106price $2,413square feet 1,362availibility Now
-
Unit 1112price $2,438square feet 1,362availibility Now
-
Unit 2110price $1,770square feet 815availibility Now
-
Unit 1077price $1,800square feet 815availibility Now
-
Unit 1046price $1,800square feet 815availibility Now
-
Unit 3014price $1,618square feet 647availibility Apr 22
-
Unit 1123price $1,977square feet 1,133availibility Now
-
Unit 2031price $2,126square feet 1,133availibility Now
-
Unit 3034price $2,126square feet 1,133availibility Now
-
Unit 3064price $2,072square feet 1,130availibility Now
-
Unit 1062price $2,212square feet 1,130availibility Now
-
Unit 1023price $2,312square feet 1,130availibility Now
-
Unit 2008price $2,363square feet 1,362availibility Now
-
Unit 3106price $2,413square feet 1,362availibility Now
-
Unit 1112price $2,438square feet 1,362availibility Now
About Spire Deer Valley
Welcome to Spire Deer Valley, your escape to a resort paradise. Featuring an oasis of private cabanas, two swimming pools, a secluded spa enclave, and serene 9-foot rain curtain, our list of amenities cant be beat. Host an intimate gathering on the outdoor pavilion, cook with friends in the summer kitchen, or catch up over cocktails in the lounging pool. With the best outdoor spaces in the area, grand interiors and open green spaces throughout, Spire Deer Valley is the ultimate luxury community you have been looking for!
Spire Deer Valley is an apartment community located in Maricopa County and the 85085 ZIP Code. This area is served by the Deer Valley Unified District attendance zone.
Unique Features
- Air Conditioner
- Events lawn for community gatherings
- Patio/Balcony
- Pickleball court and putting course
- Dedicated dog park
- Glass Top Stove
- Kitchen Islands*
- Tile Backsplash
- Ceiling Fan
- Convenient on-site sundry shop
- Double vanity sinks in bathroom
- Under Cabinet Lighting
- Full Size Washer & Dryer
- Poker room
- Smart Locks
- Walk-in Closets*
- Gas fire pits and BBQ stations
- Maker's room
- Package acceptance service
- Smart Home Package
- Summer kitchen and outdoor living room
- BILT Rewards
- Modern Cabinetry
- Wading pool
Contact
Community Amenities
Pool
Fitness Center
Playground
Clubhouse
Controlled Access
Business Center
Grill
Gated
Property Services
- Package Service
- Wi-Fi
- Controlled Access
- Maintenance on site
- Property Manager on Site
- Trash Pickup - Door to Door
- Pet Play Area
- EV Charging
- Key Fob Entry
Shared Community
- Business Center
- Clubhouse
- Lounge
- Multi Use Room
Fitness & Recreation
- Fitness Center
- Hot Tub
- Pool
- Playground
- Pickleball Court
Outdoor Features
- Gated
- Fenced Lot
- Cabana
- Courtyard
- Grill
- Picnic Area
- Dog Park
Student Features
- Study Lounge
Apartment Features
Washer/Dryer
Air Conditioning
High Speed Internet Access
Hardwood Floors
Walk-In Closets
Wi-Fi
Tub/Shower
Disposal
Highlights
- High Speed Internet Access
- Wi-Fi
- Washer/Dryer
- Air Conditioning
- Ceiling Fans
- Cable Ready
- Double Vanities
- Tub/Shower
- Framed Mirrors
Kitchen Features & Appliances
- Disposal
- Ice Maker
- Stainless Steel Appliances
- Kitchen
- Oven
- Range
- Freezer
- Quartz Countertops
Model Details
- Hardwood Floors
- Carpet
- Vinyl Flooring
- High Ceilings
- Walk-In Closets
- Double Pane Windows
- Window Coverings
- Large Bedrooms
- Balcony
- Patio
- Lawn
Fees and Policies
The fees below are based on community-supplied data and may exclude additional fees and utilities.
- One-Time Move-In Fees
-
Application Fee$150
- Dogs Allowed
-
Monthly pet rent$35
-
One time Fee$250
-
Pet deposit$250
-
Pet Limit2
-
Restrictions:Breed Restrictions Apply, Contact Office for Details
- Cats Allowed
-
Monthly pet rent$35
-
One time Fee$250
-
Pet deposit$250
-
Pet Limit2
-
Restrictions:Breed Restrictions Apply, Contact Office for Details
- Parking
-
Other--
Details
Lease Options
-
Available months 12
-
Short term lease
Property Information
-
Built in 2024
-
388 units/3 stories
- Package Service
- Wi-Fi
- Controlled Access
- Maintenance on site
- Property Manager on Site
- Trash Pickup - Door to Door
- Pet Play Area
- EV Charging
- Key Fob Entry
- Business Center
- Clubhouse
- Lounge
- Multi Use Room
- Gated
- Fenced Lot
- Cabana
- Courtyard
- Grill
- Picnic Area
- Dog Park
- Fitness Center
- Hot Tub
- Pool
- Playground
- Pickleball Court
- Study Lounge
- Air Conditioner
- Events lawn for community gatherings
- Patio/Balcony
- Pickleball court and putting course
- Dedicated dog park
- Glass Top Stove
- Kitchen Islands*
- Tile Backsplash
- Ceiling Fan
- Convenient on-site sundry shop
- Double vanity sinks in bathroom
- Under Cabinet Lighting
- Full Size Washer & Dryer
- Poker room
- Smart Locks
- Walk-in Closets*
- Gas fire pits and BBQ stations
- Maker's room
- Package acceptance service
- Smart Home Package
- Summer kitchen and outdoor living room
- BILT Rewards
- Modern Cabinetry
- Wading pool
- High Speed Internet Access
- Wi-Fi
- Washer/Dryer
- Air Conditioning
- Ceiling Fans
- Cable Ready
- Double Vanities
- Tub/Shower
- Framed Mirrors
- Disposal
- Ice Maker
- Stainless Steel Appliances
- Kitchen
- Oven
- Range
- Freezer
- Quartz Countertops
- Hardwood Floors
- Carpet
- Vinyl Flooring
- High Ceilings
- Walk-In Closets
- Double Pane Windows
- Window Coverings
- Large Bedrooms
- Balcony
- Patio
- Lawn
| Monday | 9am - 6pm |
|---|---|
| Tuesday | 9am - 6pm |
| Wednesday | 9am - 6pm |
| Thursday | 9am - 6pm |
| Friday | 9am - 6pm |
| Saturday | 10am - 5pm |
| Sunday | 1pm - 5pm |
Deer Valley is a family-friendly suburb and residential neighborhood that’s constantly evolving. There are abundant outdoor recreational opportunities in Deer Valley because of its proximity to several natural attractions like Deem Hills and Cave Buttes, both known for scenic hiking and mountain biking trails. Residents have easy access to abundant shopping opportunities without having to leave town at places like Deer Valley Towne Center and Bell Towne Plaza. Deer Valley is home to good public schools and is the ideal suburb for those commuting to Downtown Phoenix and beyond, located less than 20 miles south of town along Interstate 17.
Learn more about living in Deer Valley| Colleges & Universities | Distance | ||
|---|---|---|---|
| Colleges & Universities | Distance | ||
| Drive: | 11 min | 5.9 mi | |
| Drive: | 15 min | 8.2 mi | |
| Drive: | 16 min | 9.2 mi | |
| Drive: | 21 min | 11.3 mi |
Transportation options available in Phoenix include 19Th Ave/Dunlap, located 11.9 miles from Spire Deer Valley. Spire Deer Valley is near Phoenix Sky Harbor International, located 26.3 miles or 37 minutes away.
| Transit / Subway | Distance | ||
|---|---|---|---|
| Transit / Subway | Distance | ||
|
|
Drive: | 18 min | 11.9 mi |
|
|
Drive: | 19 min | 12.9 mi |
|
|
Drive: | 19 min | 13.6 mi |
|
|
Drive: | 21 min | 14.7 mi |
|
|
Drive: | 23 min | 15.9 mi |
| Airports | Distance | ||
|---|---|---|---|
| Airports | Distance | ||
|
Phoenix Sky Harbor International
|
Drive: | 37 min | 26.3 mi |
Time and distance from Spire Deer Valley.
| Shopping Centers | Distance | ||
|---|---|---|---|
| Shopping Centers | Distance | ||
| Walk: | 12 min | 0.6 mi | |
| Walk: | 16 min | 0.9 mi | |
| Drive: | 4 min | 2.2 mi |
| Parks and Recreation | Distance | ||
|---|---|---|---|
| Parks and Recreation | Distance | ||
|
Paseo Highlands Park
|
Drive: | 5 min | 2.5 mi |
|
Adobe Mountain Park
|
Drive: | 8 min | 3.7 mi |
|
Adobe Dam Regional Park
|
Drive: | 7 min | 3.8 mi |
|
Conocido Park
|
Drive: | 10 min | 6.4 mi |
|
Turtle Rock Basin
|
Drive: | 12 min | 6.4 mi |
| Hospitals | Distance | ||
|---|---|---|---|
| Hospitals | Distance | ||
| Drive: | 6 min | 2.9 mi | |
| Drive: | 7 min | 3.9 mi | |
| Drive: | 16 min | 9.8 mi |
| Military Bases | Distance | ||
|---|---|---|---|
| Military Bases | Distance | ||
| Drive: | 34 min | 24.3 mi | |
| Drive: | 38 min | 26.1 mi | |
| Drive: | 114 min | 87.4 mi |
Spire Deer Valley Photos
-
Spire Deer Valley
-
Map Image of the Property
-
1BR, 1BA - 815SF
-
2BR, 2BA - 1,130SF
-
Clubhouse
-
Fitness Center
-
Resident Market
-
Clubhouse
-
Game Room
Models
-
1 Bedroom
-
1 Bedroom
-
1 Bedroom
-
1 Bedroom
-
2 Bedrooms
-
2 Bedrooms
Nearby Apartments
Within 50 Miles of Spire Deer Valley
View More Communities-
Halogen
3420 E Bell Rd
Phoenix, AZ 85032
1-3 Br $1,529-$2,645 6.9 mi
-
North Mountain Village
3333 W Thunderbird Rd
Phoenix, AZ 85053
1-2 Br $1,039-$1,499 6.9 mi
-
Mosaic
7007 E Gold Dust Ave
Scottsdale, AZ 85253
1-3 Br $1,568-$4,853 13.3 mi
-
Cabana Aldea
9910 W Montebello Ave
Glendale, AZ 85307
1-2 Br $1,329-$1,549 16.1 mi
-
Radia Avondale Station
9975 W Encanto Blvd
Avondale, AZ 85392
1-3 Br $1,384-$2,610 19.0 mi
-
Allora Surprise
17785 W Bell Rd
Surprise, AZ 85374
1-3 Br $1,399-$2,318 20.1 mi
Spire Deer Valley has one to three bedrooms with rent ranges from $1,618/mo. to $2,538/mo.
You can take a virtual tour of Spire Deer Valley on Apartments.com.
Spire Deer Valley is in the city of Phoenix. Here you’ll find three shopping centers within 2.2 miles of the property.Five parks are within 6.4 miles, including Paseo Highlands Park, Adobe Mountain Park, and Adobe Dam Regional Park.
What Are Walk Score®, Transit Score®, and Bike Score® Ratings?
Walk Score® measures the walkability of any address. Transit Score® measures access to public transit. Bike Score® measures the bikeability of any address.
What is a Sound Score Rating?
A Sound Score Rating aggregates noise caused by vehicle traffic, airplane traffic and local sources
