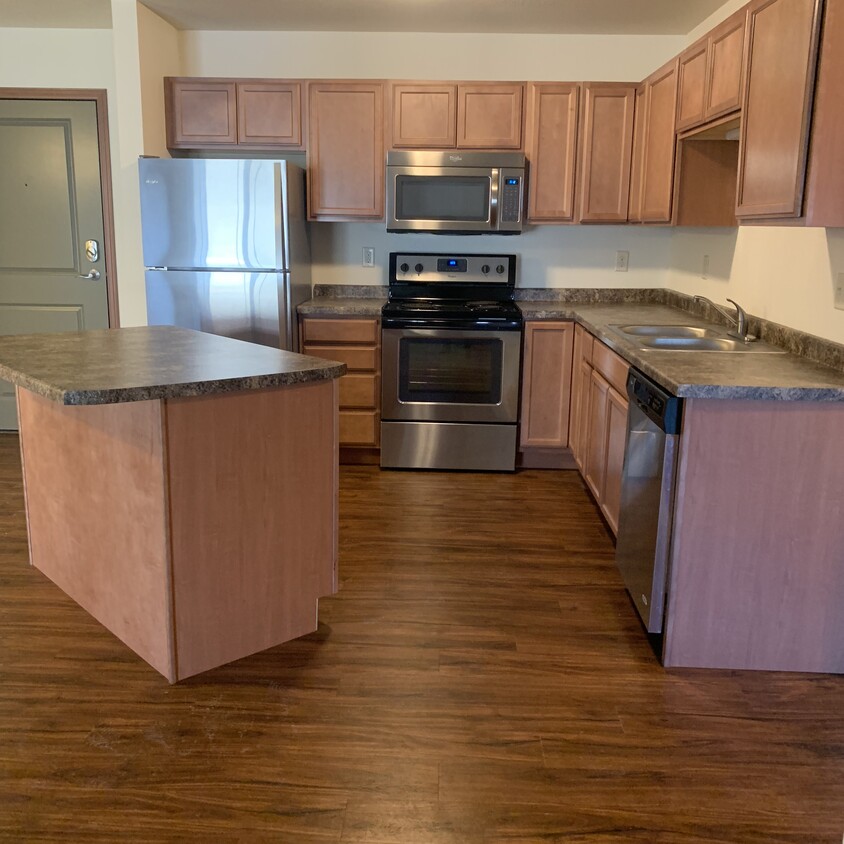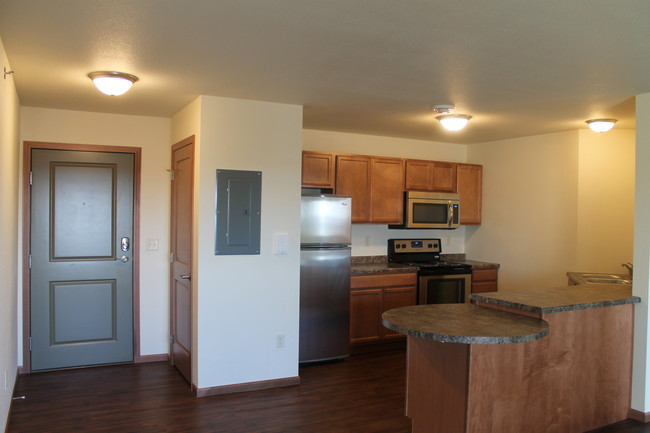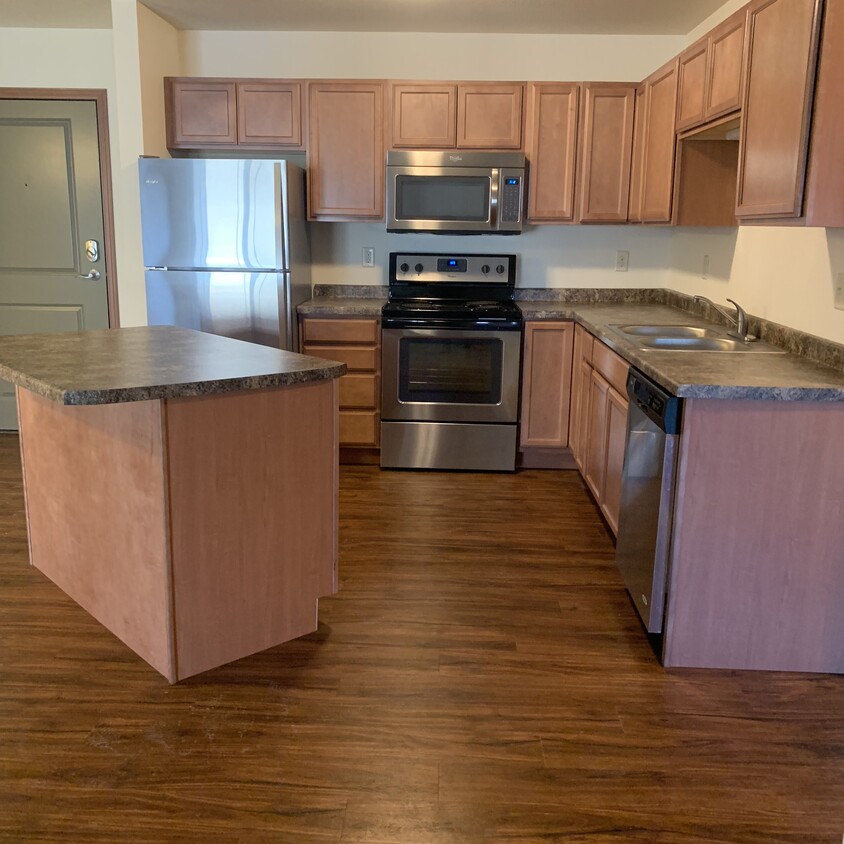Town Square Residential Suites
715-726 Martin Ave,
Big Lake,
MN
55309

-
Monthly Rent
$1,470 - $1,540
-
Bedrooms
2 bd
-
Bathrooms
1 ba
-
Square Feet
--

Enjoy luxury living with convenience in the heart of everything you need; schools, shopping, recreational living and only blocks from the light rail. Town Square has studios, 1 & 2 bedrooms with many large open floor plans to choose from. Inside your new home are stainless steel appliances, a center island, rich interior finishes and your very own walk out patio, or screened in porch for privacy. Laundry rooms on every level, or optional laundry in your suite. Amenities include; a large community room, craft room, elevator, optional attached garages, and a secure location with surveillance. Call today to reserve your new home!
Pricing & Floor Plans
About Town Square Residential Suites
Enjoy luxury living with convenience in the heart of everything you need; schools, shopping, recreational living and only blocks from the light rail. Town Square has studios, 1 & 2 bedrooms with many large open floor plans to choose from. Inside your new home are stainless steel appliances, a center island, rich interior finishes and your very own walk out patio, or screened in porch for privacy. Laundry rooms on every level, or optional laundry in your suite. Amenities include; a large community room, craft room, elevator, optional attached garages, and a secure location with surveillance. Call today to reserve your new home!
Town Square Residential Suites is an apartment community located in Sherburne County and the 55309 ZIP Code. This area is served by the Big Lake Schools attendance zone.
Contact
Community Amenities
Laundry Facilities
Elevator
Controlled Access
Walking/Biking Trails
- Laundry Facilities
- Controlled Access
- Elevator
- Multi Use Room
- Walking/Biking Trails
Apartment Features
Washer/Dryer
Air Conditioning
Dishwasher
Washer/Dryer Hookup
High Speed Internet Access
Hardwood Floors
Walk-In Closets
Island Kitchen
Highlights
- High Speed Internet Access
- Washer/Dryer
- Washer/Dryer Hookup
- Air Conditioning
- Heating
- Smoke Free
- Cable Ready
- Security System
- Storage Space
- Double Vanities
- Tub/Shower
- Intercom
- Wheelchair Accessible (Rooms)
Kitchen Features & Appliances
- Dishwasher
- Stainless Steel Appliances
- Island Kitchen
- Eat-in Kitchen
- Kitchen
- Microwave
- Oven
- Range
- Refrigerator
Model Details
- Hardwood Floors
- Carpet
- Den
- Walk-In Closets
- Double Pane Windows
- Window Coverings
- Balcony
- Patio
- Porch
- Lawn
Fees and Policies
The fees below are based on community-supplied data and may exclude additional fees and utilities.
- One-Time Move-In Fees
-
Application Fee$50
Pet policies are negotiable.
- Dogs Allowed
-
Monthly pet rent--
-
One time Fee$800
-
Pet deposit--
-
Weight limit35 lb
-
Pet Limit--
-
Restrictions:Bottom Floor only/breed restrictions
- Parking
-
Surface Lot--
-
Garage$150/mo
Details
Utilities Included
-
Water
-
Trash Removal
-
Sewer
Lease Options
-
12 Month Minimum
Property Information
-
Built in 2016
-
30 units/3 stories
- Laundry Facilities
- Controlled Access
- Elevator
- Multi Use Room
- Walking/Biking Trails
- High Speed Internet Access
- Washer/Dryer
- Washer/Dryer Hookup
- Air Conditioning
- Heating
- Smoke Free
- Cable Ready
- Security System
- Storage Space
- Double Vanities
- Tub/Shower
- Intercom
- Wheelchair Accessible (Rooms)
- Dishwasher
- Stainless Steel Appliances
- Island Kitchen
- Eat-in Kitchen
- Kitchen
- Microwave
- Oven
- Range
- Refrigerator
- Hardwood Floors
- Carpet
- Den
- Walk-In Closets
- Double Pane Windows
- Window Coverings
- Balcony
- Patio
- Porch
- Lawn
| Monday | By Appointment |
|---|---|
| Tuesday | By Appointment |
| Wednesday | By Appointment |
| Thursday | By Appointment |
| Friday | By Appointment |
| Saturday | Closed |
| Sunday | Closed |
The community of Clemens & Munsinger Gardens covers a large geographical area, forming a rough triangle between the east bank of the Mississippi River, Route 195, and Highway 169. The west end of the neighborhood comes to a point in the riverfront are of Saint Cloud proper, where the eponymous gardens are located.
The community contains a healthy mix of affordable and upscale rentals throughout, with many apartments and houses close to the urban core catering to Saint Cloud State University’s student population, and more tranquil and isolated houses deeper into the suburbs.
Residents enjoy convenient access to the region’s unspoiled natural beauty as well as its thriving cities: Sherburne National Wildlife Refuge is a popular venue for hiking and camping, and the Twin Cities are close at hand as well as downtown Saint Cloud.
Learn more about living in Clemens & Munsinger Gardens| Colleges & Universities | Distance | ||
|---|---|---|---|
| Colleges & Universities | Distance | ||
| Drive: | 34 min | 24.2 mi | |
| Drive: | 38 min | 27.5 mi | |
| Drive: | 40 min | 28.2 mi | |
| Drive: | 41 min | 29.7 mi |
 The GreatSchools Rating helps parents compare schools within a state based on a variety of school quality indicators and provides a helpful picture of how effectively each school serves all of its students. Ratings are on a scale of 1 (below average) to 10 (above average) and can include test scores, college readiness, academic progress, advanced courses, equity, discipline and attendance data. We also advise parents to visit schools, consider other information on school performance and programs, and consider family needs as part of the school selection process.
The GreatSchools Rating helps parents compare schools within a state based on a variety of school quality indicators and provides a helpful picture of how effectively each school serves all of its students. Ratings are on a scale of 1 (below average) to 10 (above average) and can include test scores, college readiness, academic progress, advanced courses, equity, discipline and attendance data. We also advise parents to visit schools, consider other information on school performance and programs, and consider family needs as part of the school selection process.
View GreatSchools Rating Methodology
Transportation options available in Big Lake include Target Field Station Platform 2, located 40.7 miles from Town Square Residential Suites.
| Transit / Subway | Distance | ||
|---|---|---|---|
| Transit / Subway | Distance | ||
| Drive: | 54 min | 40.7 mi | |
|
|
Drive: | 53 min | 40.9 mi |
|
|
Drive: | 54 min | 41.0 mi |
|
|
Drive: | 54 min | 41.0 mi |
|
|
Drive: | 55 min | 41.2 mi |
| Commuter Rail | Distance | ||
|---|---|---|---|
| Commuter Rail | Distance | ||
|
|
Drive: | 6 min | 1.7 mi |
|
|
Drive: | 17 min | 11.6 mi |
| Drive: | 24 min | 17.1 mi | |
|
|
Drive: | 29 min | 21.4 mi |
|
|
Drive: | 32 min | 24.1 mi |
Time and distance from Town Square Residential Suites.
| Shopping Centers | Distance | ||
|---|---|---|---|
| Shopping Centers | Distance | ||
| Walk: | 2 min | 0.1 mi | |
| Walk: | 3 min | 0.2 mi | |
| Walk: | 12 min | 0.6 mi |
| Hospitals | Distance | ||
|---|---|---|---|
| Hospitals | Distance | ||
| Drive: | 8 min | 4.6 mi |
| Military Bases | Distance | ||
|---|---|---|---|
| Military Bases | Distance | ||
| Drive: | 68 min | 49.5 mi |
Town Square Residential Suites Photos
-
Town Square Residential Suites
-
-
-
-
-
Town Square
-
-
-
Models
Nearby Apartments
Within 50 Miles of Town Square Residential Suites
-
Ashbury Residential Suites
660 Minnesota Ave
Big Lake, MN 55309
2 Br $1,400 0.1 mi
-
Clearwater Residential Suites
845 Ash St
Clearwater, MN 55320
2 Br $1,550 16.5 mi
-
Rum River Residential Suites
103 19th Ave S
Princeton, MN 55371
2 Br $1,525-$1,710 17.5 mi
-
Princeton Residential Suites
107 19th Ave S
Princeton, MN 55371
2 Br $1,650-$2,030 17.5 mi
Town Square Residential Suites has two bedrooms available and rents for $1,470/mo.
Yes, to view the floor plan in person, please schedule a personal tour.
What Are Walk Score®, Transit Score®, and Bike Score® Ratings?
Walk Score® measures the walkability of any address. Transit Score® measures access to public transit. Bike Score® measures the bikeability of any address.
What is a Sound Score Rating?
A Sound Score Rating aggregates noise caused by vehicle traffic, airplane traffic and local sources







