-
Monthly Rent
$1,135 - $2,309
-
Bedrooms
1 - 2 bd
-
Bathrooms
1 - 2 ba
-
Square Feet
1,017 - 1,332 sq ft
Our community is designed with your desired lifestyle in mind. Whether you want to kick your feet up, catch up on work, or release some steam, we have what you need. You’ll love the scenic garden landscaping highlighted by a resort-style swimming pool, large sundeck, and an inviting BBQ/picnic area. We also included a spacious paw park and an exciting playground. There’s also a modern business center with Wi-Fi if you have work to do and 24-hour emergency maintenance services.
Pricing & Floor Plans
-
Unit 33-3332price $1,135square feet 1,017availibility Now
-
Unit 4-434price $1,135square feet 1,017availibility Now
-
Unit 23-2313price $1,135square feet 1,017availibility May 8
-
Unit 24-2433price $1,173square feet 1,017availibility Now
-
Unit 9-912price $1,273square feet 1,017availibility Now
-
Unit 4-411price $1,273square feet 1,017availibility Now
-
Unit 22-2231price $1,223square feet 1,017availibility Now
-
Unit 23-2332price $1,223square feet 1,017availibility Now
-
Unit 14-1432price $1,182square feet 1,017availibility Apr 4
-
Unit 17-1712price $1,382square feet 1,017availibility Apr 8
-
Unit 1-134price $1,410square feet 1,332availibility Now
-
Unit 27-2731price $1,447square feet 1,332availibility Now
-
Unit 16-1613price $1,510square feet 1,332availibility Now
-
Unit 26-2623price $1,699square feet 1,332availibility Now
-
Unit 12-1212price $1,539square feet 1,332availibility May 4
-
Unit 27-2711price $1,539square feet 1,332availibility May 22
-
Unit 19-1914price $1,539square feet 1,332availibility May 23
-
Unit 33-3332price $1,135square feet 1,017availibility Now
-
Unit 4-434price $1,135square feet 1,017availibility Now
-
Unit 23-2313price $1,135square feet 1,017availibility May 8
-
Unit 24-2433price $1,173square feet 1,017availibility Now
-
Unit 9-912price $1,273square feet 1,017availibility Now
-
Unit 4-411price $1,273square feet 1,017availibility Now
-
Unit 22-2231price $1,223square feet 1,017availibility Now
-
Unit 23-2332price $1,223square feet 1,017availibility Now
-
Unit 14-1432price $1,182square feet 1,017availibility Apr 4
-
Unit 17-1712price $1,382square feet 1,017availibility Apr 8
-
Unit 1-134price $1,410square feet 1,332availibility Now
-
Unit 27-2731price $1,447square feet 1,332availibility Now
-
Unit 16-1613price $1,510square feet 1,332availibility Now
-
Unit 26-2623price $1,699square feet 1,332availibility Now
-
Unit 12-1212price $1,539square feet 1,332availibility May 4
-
Unit 27-2711price $1,539square feet 1,332availibility May 22
-
Unit 19-1914price $1,539square feet 1,332availibility May 23
About Towne West
Our community is designed with your desired lifestyle in mind. Whether you want to kick your feet up, catch up on work, or release some steam, we have what you need. You’ll love the scenic garden landscaping highlighted by a resort-style swimming pool, large sundeck, and an inviting BBQ/picnic area. We also included a spacious paw park and an exciting playground. There’s also a modern business center with Wi-Fi if you have work to do and 24-hour emergency maintenance services.
Towne West is an apartment community located in Harris County and the 77082 ZIP Code. This area is served by the Alief Independent attendance zone.
Unique Features
- Granite Countertops*
- Individual 50-Gallon Water Heater
- Planned Activities and Social Events
- Energy Efficient Appliances
- Ceramic Tile Tub
- Picnic Area with Barbecue
- Scenic Garden Landscaping
- Upgraded Appliance Packages*
- Stainless Steel Appliance Package*
- Outdoor Lounge Area
- Bay Window in Dining Room
- Gooseneck Faucet With Pull Out Sprayer*
- Two Tone Paint For A Custom Home look*
Community Amenities
Pool
Playground
Business Center
Pet Care
- Package Service
- Property Manager on Site
- Pet Care
- Business Center
- Lounge
- Walk-Up
- Pool
- Playground
- Sundeck
- Picnic Area
Apartment Features
Washer/Dryer
Dishwasher
Walk-In Closets
Refrigerator
- Wi-Fi
- Washer/Dryer
- Ceiling Fans
- Cable Ready
- Dishwasher
- Refrigerator
- Walk-In Closets
- Balcony
Fees and Policies
The fees below are based on community-supplied data and may exclude additional fees and utilities.
- One-Time Move-In Fees
-
Administrative Fee$150
-
Application Fee$50
- Dogs Allowed
-
One time Fee$250
-
Pet deposit$250
-
Pet Limit2
- Cats Allowed
-
One time Fee$250
-
Pet deposit$250
-
Pet Limit2
Details
Lease Options
-
3 months, 4 months, 5 months, 6 months, 7 months, 8 months, 9 months, 10 months, 11 months, 12 months
Property Information
-
Built in 2008
-
396 units/3 stories
Income Restrictions
How To Qualify
- Package Service
- Property Manager on Site
- Pet Care
- Business Center
- Lounge
- Walk-Up
- Sundeck
- Picnic Area
- Pool
- Playground
- Granite Countertops*
- Individual 50-Gallon Water Heater
- Planned Activities and Social Events
- Energy Efficient Appliances
- Ceramic Tile Tub
- Picnic Area with Barbecue
- Scenic Garden Landscaping
- Upgraded Appliance Packages*
- Stainless Steel Appliance Package*
- Outdoor Lounge Area
- Bay Window in Dining Room
- Gooseneck Faucet With Pull Out Sprayer*
- Two Tone Paint For A Custom Home look*
- Wi-Fi
- Washer/Dryer
- Ceiling Fans
- Cable Ready
- Dishwasher
- Refrigerator
- Walk-In Closets
- Balcony
| Monday | 9am - 6pm |
|---|---|
| Tuesday | 9am - 6pm |
| Wednesday | 9am - 6pm |
| Thursday | 9am - 6pm |
| Friday | 9am - 6pm |
| Saturday | 10am - 5pm |
| Sunday | Closed |
Located about 20 miles west of Downtown Houston, Briar Village is an upscale neighborhood teeming with options for recreation, shopping, and dining. Residents have their pick of ample green spaces to enjoy the outdoors, with access to Terry Hershey Park, George Bush Park, McClendon Park, and Bear Creek Pioneers Park, among many others.
Briar Village offers a distinct suburban feel with a bevy of convenient shopping centers in the neighborhood as well as quick access to sprawling malls like West Oaks Mall, Citycentre Plaza, and Memorial City Mall. Nestled between I-10 and Westpark Tollway, Briar Village is especially convenient for those working in Houston’s Energy Corridor.
Learn more about living in Briar Village| Colleges & Universities | Distance | ||
|---|---|---|---|
| Colleges & Universities | Distance | ||
| Drive: | 20 min | 10.9 mi | |
| Drive: | 22 min | 13.0 mi | |
| Drive: | 19 min | 13.4 mi | |
| Drive: | 26 min | 16.6 mi |
 The GreatSchools Rating helps parents compare schools within a state based on a variety of school quality indicators and provides a helpful picture of how effectively each school serves all of its students. Ratings are on a scale of 1 (below average) to 10 (above average) and can include test scores, college readiness, academic progress, advanced courses, equity, discipline and attendance data. We also advise parents to visit schools, consider other information on school performance and programs, and consider family needs as part of the school selection process.
The GreatSchools Rating helps parents compare schools within a state based on a variety of school quality indicators and provides a helpful picture of how effectively each school serves all of its students. Ratings are on a scale of 1 (below average) to 10 (above average) and can include test scores, college readiness, academic progress, advanced courses, equity, discipline and attendance data. We also advise parents to visit schools, consider other information on school performance and programs, and consider family needs as part of the school selection process.
View GreatSchools Rating Methodology
Transportation options available in Houston include Dryden/Tmc, located 17.0 miles from Towne West. Towne West is near William P Hobby, located 29.3 miles or 46 minutes away, and George Bush Intcntl/Houston, located 37.8 miles or 48 minutes away.
| Transit / Subway | Distance | ||
|---|---|---|---|
| Transit / Subway | Distance | ||
|
|
Drive: | 26 min | 17.0 mi |
|
|
Drive: | 27 min | 17.5 mi |
|
|
Drive: | 26 min | 17.8 mi |
|
|
Drive: | 26 min | 18.9 mi |
|
|
Drive: | 26 min | 19.0 mi |
| Commuter Rail | Distance | ||
|---|---|---|---|
| Commuter Rail | Distance | ||
|
|
Drive: | 29 min | 19.6 mi |
| Airports | Distance | ||
|---|---|---|---|
| Airports | Distance | ||
|
William P Hobby
|
Drive: | 46 min | 29.3 mi |
|
George Bush Intcntl/Houston
|
Drive: | 48 min | 37.8 mi |
Time and distance from Towne West.
| Shopping Centers | Distance | ||
|---|---|---|---|
| Shopping Centers | Distance | ||
| Walk: | 8 min | 0.4 mi | |
| Walk: | 14 min | 0.8 mi | |
| Walk: | 15 min | 0.8 mi |
| Parks and Recreation | Distance | ||
|---|---|---|---|
| Parks and Recreation | Distance | ||
|
George Bush Park
|
Drive: | 17 min | 8.5 mi |
|
Edith L. Moore Nature Sanctuary
|
Drive: | 16 min | 8.6 mi |
|
Bear Creek Pioneers Park
|
Drive: | 20 min | 9.6 mi |
|
Buffalo Bayou Paddling Trail
|
Drive: | 19 min | 11.1 mi |
| Hospitals | Distance | ||
|---|---|---|---|
| Hospitals | Distance | ||
| Drive: | 7 min | 4.0 mi | |
| Drive: | 10 min | 5.2 mi | |
| Drive: | 12 min | 7.6 mi |
| Military Bases | Distance | ||
|---|---|---|---|
| Military Bases | Distance | ||
| Drive: | 59 min | 43.7 mi | |
| Drive: | 88 min | 69.2 mi |
Property Ratings at Towne West
Apartment are a good size but that is the only good thing I can say about this complex. Not safe, cars get broken into, staff is not friendly, and now pool is closed indefinitely.
Property Manager at Towne West, Responded To This Review
Lizeth, while we're glad your spacious home appeals to you, we are sorry that our service, amenities, and the overall well-being of our community haven't met your expectations. While we review your comments in more detail, we encourage you to contact marketing@tamresidential.com for further assistance.
Overall things have been great so far. I love my new place. It’s a nice space for me and my family. I love the experience that I’m having here.
Property Manager at Towne West, Responded To This Review
Teilor, we appreciate your amazing feedback! It means a lot to know how pleased you have been with our beautiful apartment homes and all we have to offer our residents. Thank you for choosing us.
I like it’s location, it’s in near to parks and in quiet place. Staffs are really nice. Room sizes quite big enough, I’ve a lot of free spaces ?? And prices are good!
Property Manager at Towne West, Responded To This Review
Thank you for summing up all the best aspects of our community so well! We are thrilled that our prime location, friendly service, and spacious homes appeal to you. You have made our day!
Management only interested in creating new streams of income. Schemes to strand residents out of more charge, 100’s of dollars of extra charges including paying a convenience fee for paying rent as required. A garbage pickup service that only pick up 13 gallon garbage bags Monday through Thursday. Off on weekends and Holidays when needed most. Extermination fee regardless of using them and who knows when they will come if called. Security is nonexistent. Anonymous Courtesy Officers/invisible. You can never reach management Whoever that person( s) is? They are always on conference calls or at another property. Returning calls is futile. There is no community. Public Housing is more of a community etc. etc. The property is gradually dilapidating. It appears revenue badly needed and tenants are the means to that end. There’s more but enough for now.
Property Manager at Towne West, Responded To This Review
Howard, we want to assure you that our team is dedicated to high standards of service to our residents, and we value your comments about areas in need of attention. While we note these observations for further discussion with our team, we would like to speak with you directly about trash pickup, pest control, and the upkeep of our community. Please get in touch at TownewestMgr@tamresidential.com. Thank you.
I love my apartment it’s very spacious and so much light. The community is very quiet and peaceful, it’s kept clean and there are no strange people roaming around. Dog poop is an issue and neighbors can be disrespectful noise levels
Property Manager at Towne West, Responded To This Review
Andrea, seeing how much you enjoy our peaceful and clean community is so affirming for our team. We appreciate your comments about pet waste and noise, and we look forward to reminding our residents about the importance of being courteous neighbors. Please don't hesitate to reach out to us at TownewestMgr@tamresidential.com for any additional help.
I wish that security will be given serious attention in this beautiful community, My car was vandalized twice. Other than the security challenges, I have not had any major issues that were not resolved promptly. The main gate is constantly open which poses a huge security threat
Property Manager at Towne West, Responded To This Review
Thank you for taking the time to share your concerns about our atmosphere. It is a point of pride that we work so hard to maintain a peaceful living environment, so we would love to have the opportunity to discuss this matter with you further. When you have a few moments, please stop by or call our leasing office for further assistance.
Gloria in the front office is very sweet and helpful! The Apartments are a great size , great layout, nothing feels too crammed and the walk in closets are definitely a great size
Property Manager at Towne West, Responded To This Review
Lizeth, your kind words mean so much to us! We're delighted that you're enjoying the size and layout of your home, especially the walk-in closets. Gloria will be so happy to hear how much you appreciate her support. Thank you for your feedback.
It's been good so far for almost 2yrs now. They have good maintenance team blc they show up and repair everything in time. Planning to renew my lease if the price doesn't go up.
Property Manager at Towne West, Responded To This Review
We're so happy to hear that you've had a great experience living here for the past two years, Careen! Our maintenance team works hard to ensure timely and efficient service, and it's wonderful to know their efforts make a difference. It's exciting that you're considering renewing your lease, and we'll gladly answer any questions you may have about the process. Please feel free to reach out to us if there's anything you need. Thank you for being such a valued member of our community!
The pool hasn't been working for months and I don't see any steps being taken to fix or maintain it , the mgt don't care about maintaining standards for existing tenants
Property Manager at Towne West, Responded To This Review
We want to assure you that we understand how valuable our amenities are to our residents, and we're working to restore pool access as quickly as we can. If you would like more detailed updates on this or discuss any additional areas of need that you've observed, please contact TownewestMgr@tamresidential.com. Thank you for your time.
Love my apartment, very quiet,and spacious. However I do not think we should be forced to pay $25 for trash pick-up that we don't use. It should be an option to residents. I would rather spend that monthly $25 on a reserved parking space. But other than that,no complaints. Staff is very nice and maintenance is great when needed.
Property Manager at Towne West, Responded To This Review
Sherita, we're so glad to hear you love your home and enjoy the peaceful and spacious environment! We appreciate your feedback about the trash pick-up service, and we'll definitely look into finding ways to improve flexibility for our residents. We're also happy that our staff and maintenance team are meeting your expectations. Thank you for sharing your thoughts with us!
Spacious apartments, love the Amenities and the parking spaces that's always available. Very convenient to local stores, restaurants and hotels.
Property Manager at Towne West, Responded To This Review
Joy, we are delighted to hear all that you love about our community! It has brightened our day to hear our amazing homes, outstanding amenities, convenient location, and plentiful parking have impressed you. We hope to see you around.
It’s extremely quiet here and they try their best to keep it clean. I personally haven’t had problems with any resident living on the property
Property Manager at Towne West, Responded To This Review
Estefania, maintaining peaceful and clean surroundings for you to enjoy is our highest priority, and we are glad you feel at ease with your neighbors. If there is anything we can do for you, please let us know.
The community is amazing. I love the fact that they are so clean. The office people are so nice and kind. The property is so clean and well kept. The property is so quiet and I enjoy it.
Property Manager at Towne West, Responded To This Review
Bakir, you made us smile with this review! Thank you for your kind words about our community and for appreciating the hard work our team does. We are glad you are enjoying our little oasis. We wish you continued happiness here. Please feel free to reach out if there is anything we can do for you!
Ha sido buena la experiencia de vivir aquí me gusta mucho su ubicación ya en la oficina me ayudaron mucho para mudarme fueron muy amables y atentas
Property Manager at Towne West, Responded To This Review
¡Jose, gracias por tu reseña tan positiva! Nos alegra saber que tu experiencia ha sido buena y que te gusta la ubicación del communidad. Es genial que nuestro equipo de la oficina te haya brindado la ayuda necesaria para tu mudanza y que hayan sido amables contigo. Trabajamos con dedicación para que cada residente se sienta apoyado y cómodo. Si necesitas algo más en el futuro, no dudes en contactarnos, ¡estamos aquà para ayudarte!
Neat and serene environment and prompt response to maintenance requests and friendly and accommodating neighbourswirh close proximity to shops
Property Manager at Towne West, Responded To This Review
Fagade, we sincerely appreciate your kind words for our tranquil atmosphere and superior service! It is always a pleasure to provide the high-quality living experiences that our residents deserve.
So far, so good. The staff are a team worker. They have a good and friendly relationship. Very accommodating and willing to help at every point.
Property Manager at Towne West, Responded To This Review
Simon, it means the world to see your favorable review of your experiences in our community so far! If there is anything else we may assist you with going forward, please do not hesitate to contact our leasing office. Thank you so much.
My experience so far has been great . Apartments are quiet and very clean . There is always somewhere to park never any issues with that . Maintenance are always working
Property Manager at Towne West, Responded To This Review
Alayah, we sincerely appreciate your kind words for your clean and inviting home and our consistent service! Rest assured that we are always on hand to assist with whatever you may need.
The leasing manager is a pleasant and kind person. I am to make my conclusion until I finally move in. However, I can confidently recommend her.
Property Manager at Towne West, Responded To This Review
Abeke, we're so glad to hear that your experience with our team, especially our leasing manager, has been a great one. We're confident that you'll love our community even more once you move in. We can't wait to welcome you home!
towne west has very nice space in each rooms in your beautiful apartment. other than the nice space the apartments could do much better with providing cleanliness & safeness to the community. front office most definitely has work to do & it starts with them.
Property Manager at Towne West, Responded To This Review
Jayla, we're pleased that your spacious apartment home is comfortable. Our team strives to provide a well-kept community and attentive service, and your feedback on our efforts is appreciated. We'll certainly review this with our team and invite you to contact TownewestMgr@tamresidential.com with any additional details you would like to share. Thank you.
The pool is always clean. The staff is top notch. And are willing to step up and find a solution. I just moved in my unit and have not found any issues yet.
Property Manager at Towne West, Responded To This Review
Paul, thank you for choosing to make your home with us! We take pride in our attentive service, and it is lovely to hear you feel supported and heard by our team. If there is anything we can do for you as you continue to settle in, please let us know. Welcome home!
It’s being a wonderful experience thus far because of the cozy serenity of the environment. Overall my experience has been that of satisfactory
Property Manager at Towne West, Responded To This Review
Matthew, we are happy to hear that you have been enjoying the cozy and serene environment here! It's wonderful to know that your experience has been satisfying, and we hope to continue making your stay enjoyable.
My process was very easy and smooth sailing. The leasing agents were very helpful! I’m glad I chose Towne West, being that I had many options to choose from.
Property Manager at Towne West, Responded To This Review
Jaqlyn, we are thrilled you chose us as well! We aim to make the leasing process as convenient as possible and are delighted that our team facilitated a seamless transition for you. Thank you for sharing your experience! As you settle into your new home, please do not hesitate to reach out if you need anything.
Beautiful,secure,clean and serene environment where residents coexist and very good customer representations from resident managements,,I love this apartment and will recommend to others
Property Manager at Towne West, Responded To This Review
Fagade, we are proud of our beautiful, peaceful community and thrilled that you love it as well. Thank you for highlighting our friendly residents and excellent customer service! We are delighted to earn your 5-star approval.
The stafffs are helpful but the process for me was too slow and frustrating. I started the application first week in May but they couldn't get me sorted until second week in July.
Property Manager at Towne West, Responded To This Review
It always is our intention to provide reliable and efficient service and your feedback helps us stay committed to this goal. Still, we are glad to welcome you to our community!
Just moved in and so far everything has been great. I would like to thank the staff for kindly assisting me with my application and moving at such a very fast pace.
Property Manager at Towne West, Responded To This Review
Dasia, thank you for your 5-star review of your move-in experience! Rest assured that you can expect the same great service from all our team members throughout your time living in our community.
It’s very spacious and no noise at all. There’s a beautiful little dog park . I would recommend it to anyone. It is close to a lot of grocery stores.
Property Manager at Towne West, Responded To This Review
Felistus, it is fantastic to hear that our spacious, quiet homes and convenient location have earned five stars from you. Thank you for sharing some of the aspects of our community that you love!
I just moved in and I love the space so much room to move around. I love the peace and quiet, the buildings are clean and the parking lot. There is no trash or animal waste. The staff was friendly and very helpful Gloria did an awesome job. The neighborhood is very shopper friendly.
Property Manager at Towne West, Responded To This Review
Thank you so much for your lovely review of your move-in and living experiences! It fills us with pride to know that we have succeeded at meeting your expectations when it comes to our atmosphere, upkeep, and service. We will happily pass along your shoutout to Gloria, who has always excelled at going the extra mile for residents.
This is the worst property ever. This is coming from someone who is the least of picky. I have had my car broken in, my apartment door was kicked in while I was gone, and I even seen someone gunned down and murdered in broad daylight. Please stay safe and be aware if you plan on moving here.
There is littered trash outside the unit. Not much free parking spaces. The walls are very thin. The new management do not do maintenance when requested. I had to wait for almost 3 months to get my AC fixed.
The best people make the biggest difference. Teresa and her staff truly care about the residents. They are always friendly and super understanding.
If you value your items I do not recommend living here. If I could I would give this place a negative stars if could. Management won’t do anything to help you if someone vandalizes your property. You will lose sleep living here. My cars tires and rims were stolen, someone smashed my window and management said it’s normal don’t worry about it. Absolutely worst place to live in.
ABSOLUTELY LOVE the space here! The closet can literally be a second bedroom. Never had a problem with management, maintenance or pest. Thank GOD!! Front office staff are all amazing. Especially during COVID they were very attentive. Plenty of green lawn, my dog loved it. However watch where you step. Residents refused to clean up after their dogs. My apartment had the best view of Walmart! I would definitely renew, without hesitation, IF they had balconies. :(
The apartments are real close to shopping and dining. The stuff is friendly and care about the resident. The pool stay clean all year around. Has a onsite doggy park and play ground for the the kids. My guest are always impressed with all the space I have in my apartment. Can't keep my friends alway from my apartment lol.
You May Also Like
Towne West has one to two bedrooms with rent ranges from $1,135/mo. to $2,309/mo.
Yes, to view the floor plan in person, please schedule a personal tour.
Towne West is in Briar Village in the city of Houston. Here you’ll find three shopping centers within 0.8 mile of the property. Four parks are within 11.1 miles, including George Bush Park, Edith L. Moore Nature Sanctuary, and Bear Creek Pioneers Park.
Similar Rentals Nearby
What Are Walk Score®, Transit Score®, and Bike Score® Ratings?
Walk Score® measures the walkability of any address. Transit Score® measures access to public transit. Bike Score® measures the bikeability of any address.
What is a Sound Score Rating?
A Sound Score Rating aggregates noise caused by vehicle traffic, airplane traffic and local sources
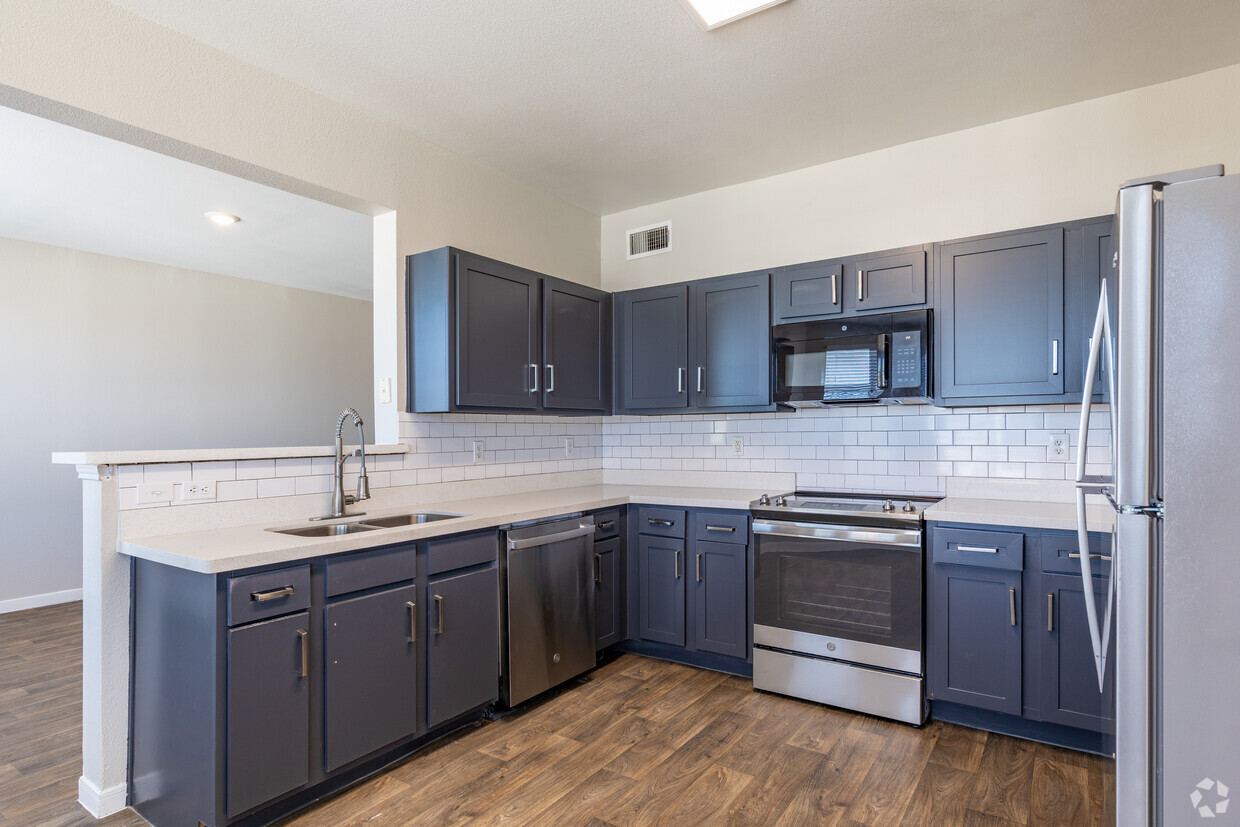

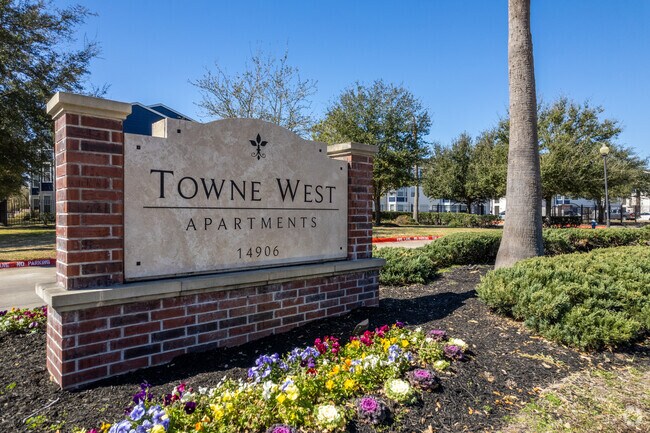

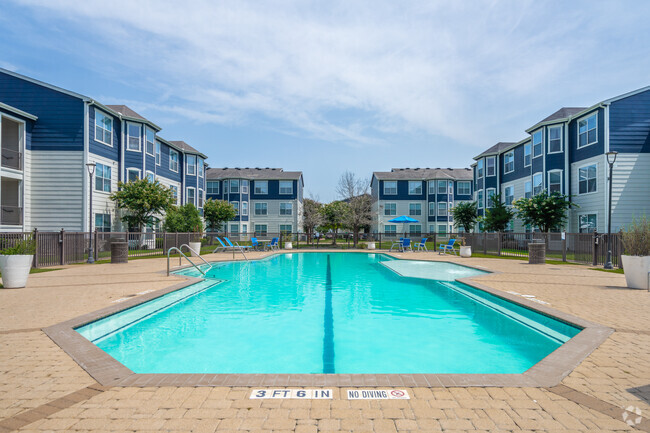
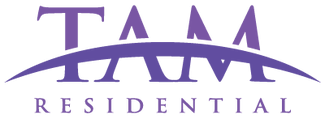




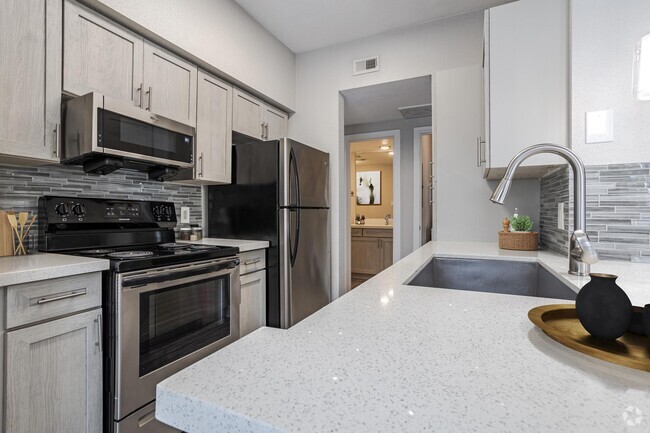

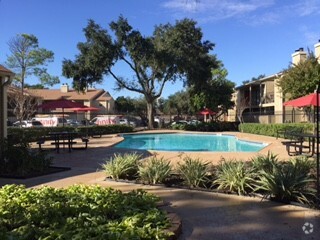


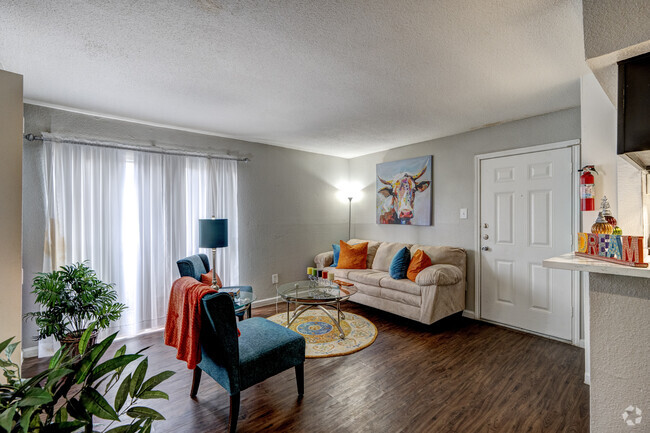
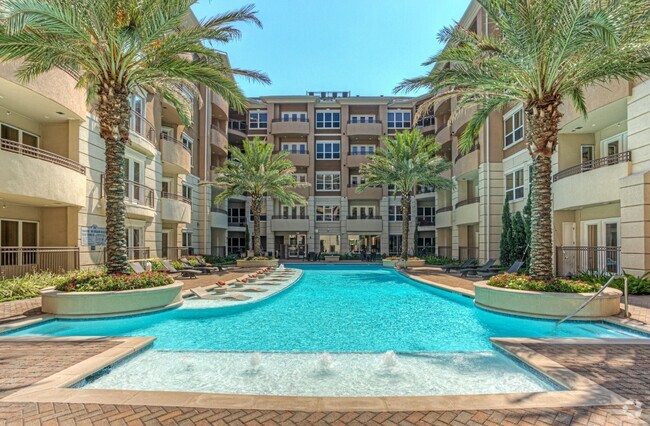
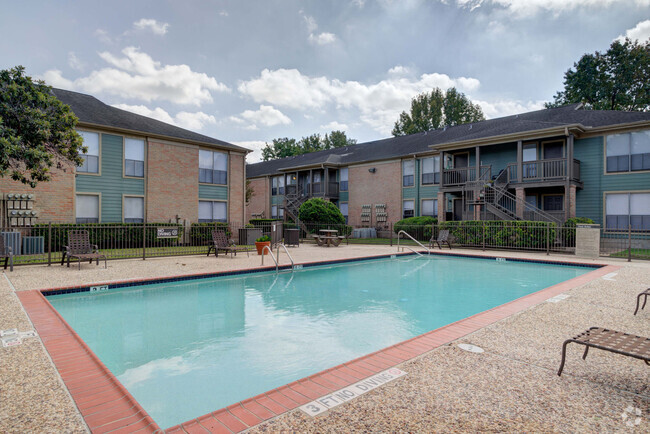

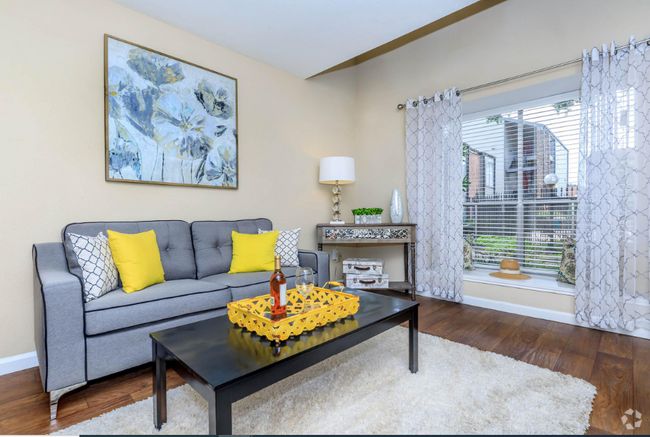

Responded To This Review