-
Monthly Rent
$1,634 - $2,814
-
Bedrooms
1 - 4 bd
-
Bathrooms
1 - 3 ba
-
Square Feet
795 - 2,051 sq ft
Pricing & Floor Plans
-
Unit 1904price $1,634square feet 795availibility Jun 9
-
Unit 4003price $1,749square feet 1,169availibility Now
-
Unit 0808price $1,755square feet 1,103availibility Now
-
Unit 1508price $1,770square feet 1,103availibility Now
-
Unit 2205price $1,940square feet 1,216availibility Now
-
Unit 0505price $1,940square feet 1,216availibility Now
-
Unit 1501price $1,940square feet 1,216availibility Now
-
Unit 0809price $2,006square feet 1,287availibility Now
-
Unit 2407price $2,101square feet 1,287availibility Now
-
Unit 2409price $2,121square feet 1,287availibility Now
-
Unit 4806price $2,186square feet 1,390availibility Now
-
Unit 0106price $2,196square feet 1,390availibility Now
-
Unit 0510price $2,231square feet 1,390availibility Now
-
Unit 1409price $2,404square feet 1,563availibility Now
-
Unit 3709price $2,414square feet 1,563availibility Now
-
Unit 3109price $2,319square feet 1,563availibility Jun 18
-
Unit 4008price $2,329square feet 1,610availibility Now
-
Unit 3610price $2,424square feet 1,610availibility Now
-
Unit 3408price $2,459square feet 1,610availibility Now
-
Unit 4311price $2,381square feet 1,936availibility Now
-
Unit 4711price $2,381square feet 1,936availibility Now
-
Unit 4011price $2,441square feet 1,936availibility Now
-
Unit 4912price $2,414square feet 1,931availibility Now
-
Unit 4206price $2,559square feet 1,931availibility Now
-
Unit 4906price $2,554square feet 1,931availibility Apr 11
-
Unit 2503price $2,564square feet 2,038availibility Now
-
Unit 3710price $2,562square feet 1,702availibility May 13
-
Unit 0307price $2,554square feet 1,829availibility Now
-
Unit 2907price $2,629square feet 1,829availibility Now
-
Unit 3707price $2,629square feet 1,829availibility Now
-
Unit 1904price $1,634square feet 795availibility Jun 9
-
Unit 4003price $1,749square feet 1,169availibility Now
-
Unit 0808price $1,755square feet 1,103availibility Now
-
Unit 1508price $1,770square feet 1,103availibility Now
-
Unit 2205price $1,940square feet 1,216availibility Now
-
Unit 0505price $1,940square feet 1,216availibility Now
-
Unit 1501price $1,940square feet 1,216availibility Now
-
Unit 0809price $2,006square feet 1,287availibility Now
-
Unit 2407price $2,101square feet 1,287availibility Now
-
Unit 2409price $2,121square feet 1,287availibility Now
-
Unit 4806price $2,186square feet 1,390availibility Now
-
Unit 0106price $2,196square feet 1,390availibility Now
-
Unit 0510price $2,231square feet 1,390availibility Now
-
Unit 1409price $2,404square feet 1,563availibility Now
-
Unit 3709price $2,414square feet 1,563availibility Now
-
Unit 3109price $2,319square feet 1,563availibility Jun 18
-
Unit 4008price $2,329square feet 1,610availibility Now
-
Unit 3610price $2,424square feet 1,610availibility Now
-
Unit 3408price $2,459square feet 1,610availibility Now
-
Unit 4311price $2,381square feet 1,936availibility Now
-
Unit 4711price $2,381square feet 1,936availibility Now
-
Unit 4011price $2,441square feet 1,936availibility Now
-
Unit 4912price $2,414square feet 1,931availibility Now
-
Unit 4206price $2,559square feet 1,931availibility Now
-
Unit 4906price $2,554square feet 1,931availibility Apr 11
-
Unit 2503price $2,564square feet 2,038availibility Now
-
Unit 3710price $2,562square feet 1,702availibility May 13
-
Unit 0307price $2,554square feet 1,829availibility Now
-
Unit 2907price $2,629square feet 1,829availibility Now
-
Unit 3707price $2,629square feet 1,829availibility Now
Select a unit to view pricing & availability
About Townhomes of Coyote Ridge
Townhomes of Coyote Ridge offers 1, 2, 3 and 4-bedroom apartment-style townhomes with direct access garages. Our community is surrounded by the beautifully manicured landscape of the Coyote Ridge Golf Course. The resort-style amenities at Townhomes of Coyote Ridge provide residents with an everyday escape, from swimming pools and spas, to tennis, and billiards, this pet-friendly community offers something for everyone. Professional on-site management & maintenance, along with an online resident portal, offers convenient rent payment and maintenance options for residents.Contact us today!
Townhomes of Coyote Ridge is an apartment community located in Denton County and the 75010 ZIP Code. This area is served by the Lewisville Independent attendance zone.
Unique Features
- 2 Refreshing Swimming Pools
- Additional Storage
- Automated, Self-Serve Package Lockers
- Golf Course and Pool Views Available
- Living Room Ceiling Fans
- Stainless Steel or Black Appliances
- Community Fire Pit
- Gated, Off-Leash Dog Park
- Expansive Sun Deck with Chaise and Table Seating
- Modern White or Grey Shaker-Style Cabinetry
- Spacious 1, 2, 3 & 4 Bedroom Floor Plans
- Wood-Inspired Plank Flooring
- Grilling Stations with Outdoor Seating
- Pet Friendly Community
- Quartz or Granite Countertops
- Soaking Tubs with Jets
- Fire Place In select apartment homes
- Washer & Dryers
- 9 Foot Ceilings & Vaulted Ceilings
- Oversized Closets
- Direct-Access Garages
- Doorstep Valet Trash Pickup
- Modern Lighting Fixtures
- Pickleball Court
Community Amenities
Pool
Fitness Center
Playground
Clubhouse
Controlled Access
Business Center
Grill
Gated
Property Services
- Package Service
- Controlled Access
- Maintenance on site
- Property Manager on Site
- Trash Pickup - Curbside
- Trash Pickup - Door to Door
- Online Services
- Pet Play Area
Shared Community
- Business Center
- Clubhouse
Fitness & Recreation
- Fitness Center
- Spa
- Pool
- Playground
- Basketball Court
- Gameroom
- Golf Course
- Pickleball Court
Outdoor Features
- Gated
- Fenced Lot
- Sundeck
- Grill
- Pond
- Dog Park
Apartment Features
Washer/Dryer
Air Conditioning
Dishwasher
High Speed Internet Access
Hardwood Floors
Walk-In Closets
Granite Countertops
Microwave
Highlights
- High Speed Internet Access
- Washer/Dryer
- Air Conditioning
- Heating
- Ceiling Fans
- Smoke Free
- Cable Ready
- Tub/Shower
- Fireplace
Kitchen Features & Appliances
- Dishwasher
- Granite Countertops
- Stainless Steel Appliances
- Pantry
- Eat-in Kitchen
- Kitchen
- Microwave
- Oven
- Range
- Refrigerator
- Freezer
Model Details
- Hardwood Floors
- Carpet
- Vinyl Flooring
- Dining Room
- Office
- Den
- Vaulted Ceiling
- Bay Window
- Views
- Walk-In Closets
- Linen Closet
- Window Coverings
- Balcony
- Patio
- Deck
Fees and Policies
The fees below are based on community-supplied data and may exclude additional fees and utilities. Use the calculator to add these fees to the base rent.
- One-Time Move-In Fees
-
Administrative Fee$250
-
Application Fee$50
- Dogs Allowed
-
No fees required
- Cats Allowed
-
No fees required
- Parking
-
Surface Lot--
-
Other--
-
GarageAttached garage included with all apartment homes--Assigned Parking
Details
Lease Options
-
12, 13, 14, 15
-
Short term lease
Property Information
-
Built in 1999
-
528 units/2 stories
- Package Service
- Controlled Access
- Maintenance on site
- Property Manager on Site
- Trash Pickup - Curbside
- Trash Pickup - Door to Door
- Online Services
- Pet Play Area
- Business Center
- Clubhouse
- Gated
- Fenced Lot
- Sundeck
- Grill
- Pond
- Dog Park
- Fitness Center
- Spa
- Pool
- Playground
- Basketball Court
- Gameroom
- Golf Course
- Pickleball Court
- 2 Refreshing Swimming Pools
- Additional Storage
- Automated, Self-Serve Package Lockers
- Golf Course and Pool Views Available
- Living Room Ceiling Fans
- Stainless Steel or Black Appliances
- Community Fire Pit
- Gated, Off-Leash Dog Park
- Expansive Sun Deck with Chaise and Table Seating
- Modern White or Grey Shaker-Style Cabinetry
- Spacious 1, 2, 3 & 4 Bedroom Floor Plans
- Wood-Inspired Plank Flooring
- Grilling Stations with Outdoor Seating
- Pet Friendly Community
- Quartz or Granite Countertops
- Soaking Tubs with Jets
- Fire Place In select apartment homes
- Washer & Dryers
- 9 Foot Ceilings & Vaulted Ceilings
- Oversized Closets
- Direct-Access Garages
- Doorstep Valet Trash Pickup
- Modern Lighting Fixtures
- Pickleball Court
- High Speed Internet Access
- Washer/Dryer
- Air Conditioning
- Heating
- Ceiling Fans
- Smoke Free
- Cable Ready
- Tub/Shower
- Fireplace
- Dishwasher
- Granite Countertops
- Stainless Steel Appliances
- Pantry
- Eat-in Kitchen
- Kitchen
- Microwave
- Oven
- Range
- Refrigerator
- Freezer
- Hardwood Floors
- Carpet
- Vinyl Flooring
- Dining Room
- Office
- Den
- Vaulted Ceiling
- Bay Window
- Views
- Walk-In Closets
- Linen Closet
- Window Coverings
- Balcony
- Patio
- Deck
| Monday | 10am - 6pm |
|---|---|
| Tuesday | 10am - 6pm |
| Wednesday | 10am - 6pm |
| Thursday | 10am - 6pm |
| Friday | 10am - 6pm |
| Saturday | 10am - 5pm |
| Sunday | Closed |
The areas of Lewisville and Flower Mound provide residents with suburban comfort while supplying a number of urban amenities. Especially popular among families, these neighborhoods cater to a relaxed way of life, with plenty to do and see throughout the year.
The division of the areas into smaller neighborhoods makes for one of the most notable features of the cities of Lewisville and Flower Mound. This makes it easy for locals to get to know their neighbors and enjoy a sense of community. Located about 30 minutes to the north of Dallas via Interstate 35 and about 45 minutes northeast of Fort Worth via Highway 121, Lewisville and Flower Mound allow easy access to the two major cities in the area.
Learn more about living in Lewisville/Flower Mound| Colleges & Universities | Distance | ||
|---|---|---|---|
| Colleges & Universities | Distance | ||
| Drive: | 19 min | 9.8 mi | |
| Drive: | 16 min | 11.9 mi | |
| Drive: | 18 min | 13.1 mi | |
| Drive: | 21 min | 14.4 mi |
 The GreatSchools Rating helps parents compare schools within a state based on a variety of school quality indicators and provides a helpful picture of how effectively each school serves all of its students. Ratings are on a scale of 1 (below average) to 10 (above average) and can include test scores, college readiness, academic progress, advanced courses, equity, discipline and attendance data. We also advise parents to visit schools, consider other information on school performance and programs, and consider family needs as part of the school selection process.
The GreatSchools Rating helps parents compare schools within a state based on a variety of school quality indicators and provides a helpful picture of how effectively each school serves all of its students. Ratings are on a scale of 1 (below average) to 10 (above average) and can include test scores, college readiness, academic progress, advanced courses, equity, discipline and attendance data. We also advise parents to visit schools, consider other information on school performance and programs, and consider family needs as part of the school selection process.
View GreatSchools Rating Methodology
Transportation options available in Carrollton include North Carrollton/Frankford Station, located 4.2 miles from Townhomes of Coyote Ridge. Townhomes of Coyote Ridge is near Dallas-Fort Worth International, located 13.8 miles or 17 minutes away, and Dallas Love Field, located 19.9 miles or 29 minutes away.
| Transit / Subway | Distance | ||
|---|---|---|---|
| Transit / Subway | Distance | ||
|
|
Drive: | 10 min | 4.2 mi |
|
|
Drive: | 11 min | 7.7 mi |
|
|
Drive: | 14 min | 10.1 mi |
| Drive: | 18 min | 12.1 mi | |
|
|
Drive: | 17 min | 12.2 mi |
| Commuter Rail | Distance | ||
|---|---|---|---|
| Commuter Rail | Distance | ||
| Drive: | 6 min | 2.8 mi | |
| Drive: | 9 min | 4.9 mi | |
|
|
Drive: | 11 min | 6.2 mi |
| Drive: | 13 min | 9.2 mi | |
| Drive: | 23 min | 17.7 mi |
| Airports | Distance | ||
|---|---|---|---|
| Airports | Distance | ||
|
Dallas-Fort Worth International
|
Drive: | 17 min | 13.8 mi |
|
Dallas Love Field
|
Drive: | 29 min | 19.9 mi |
Time and distance from Townhomes of Coyote Ridge.
| Shopping Centers | Distance | ||
|---|---|---|---|
| Shopping Centers | Distance | ||
| Walk: | 15 min | 0.8 mi | |
| Walk: | 15 min | 0.8 mi | |
| Walk: | 16 min | 0.9 mi |
| Parks and Recreation | Distance | ||
|---|---|---|---|
| Parks and Recreation | Distance | ||
|
Coppell Community Garden
|
Drive: | 10 min | 6.4 mi |
|
Lewisville Lake Environmental Learning Area
|
Drive: | 13 min | 6.6 mi |
|
Arbor Hills Nature Preserve
|
Drive: | 13 min | 7.4 mi |
|
Elm Fork Preserve
|
Drive: | 13 min | 7.9 mi |
|
Grapevine Springs Preserve
|
Drive: | 13 min | 8.1 mi |
| Hospitals | Distance | ||
|---|---|---|---|
| Hospitals | Distance | ||
| Drive: | 8 min | 4.3 mi | |
| Drive: | 11 min | 5.2 mi | |
| Drive: | 10 min | 6.6 mi |
| Military Bases | Distance | ||
|---|---|---|---|
| Military Bases | Distance | ||
| Drive: | 35 min | 25.5 mi | |
| Drive: | 55 min | 41.7 mi |
Property Ratings at Townhomes of Coyote Ridge
If anything is wrong with your apartment it will not be fixed fair warning you. The air conditioners being 90 or higher and floods occupy the workers for months at a time. Even if your apartment is below 90 degrees it will be weeks before fixed. The workers are doing bandaid fixes on important issues that should be replaced. Im terrified of my own apartment flooding or someone breaking in because of the crappy repairs. The foundation is never watered so be prepared for doors shifting. Also be prepared to be lied to by the front staff about any issue you have. The gym equipment belts are broke and snapped without any warning signs, Bella Vida better be prepared for a lawsuit when someone hurts themself. The main building gym is only open during buisness hours and the gym calendars for the fitness instructor will always be released a week after the month starts. The rewards program does not work as well. Corporate is about to get a ton of photos of what is wrong with this apartment. I am overwhelmed by how run down it is. My previous landlords took forever to do anything, but this place has just shockingly given up. Bite the bullet and just get a house or pay more for an apartment. EVERY BAD REVIEW IS 100% TRUE. Extremely dissatisfied tenant.
I currently live here and I hate it. I WILL NOT RENEW MY LEASE. The office is rude and clueless when you go in to talk to them. No one answers the office phone. It took a month to get a work order done because the maintenance doesn't like to do their job either. Anything related to maintenance would get done faster if you did it yourself, but that's not allowed because it's their property. For the amount of money spent on rent, you'd think you would receive better customer service. BH Management should find a way to monitor their staff because they are wasting so much money on salaries for people who aren't doing the work they're getting paid for.
TERRIBLE management, huge roaches, paper-thin walls/floors, building always breaking,smell the dump, dog poo everywhere, charged an extra 700$ for month2month,
Back up to a golf course and green belt. So peaceful and quiet. Gated, garages and lots of walking trails.
I like my appartment and would like to stay for more year or two
Townhomes of Coyote Ridge Photos
-
White Shaker-Style Cabinets
-
A1: 1BR, 1BA - 795SF
-
Kitchens with Stainless Steel Appliances
-
Quartz or Granite Countertops
-
Open Living Floorplans with Ceiling Fans
-
2 Refreshing Pools
-
Pool with Spa
-
Townhomes of Coyote Ridge in Carrollton
-
Townhomes Overlooking the Golf Course
Models
-
1 Bedroom
-
2 Bedrooms
-
2 Bedrooms
-
2 Bedrooms
-
2 Bedrooms
-
3 Bedrooms
Nearby Apartments
Within 50 Miles of Townhomes of Coyote Ridge
Townhomes of Coyote Ridge has one to four bedrooms with rent ranges from $1,634/mo. to $2,814/mo.
You can take a virtual tour of Townhomes of Coyote Ridge on Apartments.com.
Townhomes of Coyote Ridge is in Lewisville/Flower Mound in the city of Carrollton. Here you’ll find three shopping centers within 0.9 mile of the property. Five parks are within 8.1 miles, including Coppell Community Garden, Lewisville Lake Environmental Learning Area, and Arbor Hills Nature Preserve.
What Are Walk Score®, Transit Score®, and Bike Score® Ratings?
Walk Score® measures the walkability of any address. Transit Score® measures access to public transit. Bike Score® measures the bikeability of any address.
What is a Sound Score Rating?
A Sound Score Rating aggregates noise caused by vehicle traffic, airplane traffic and local sources
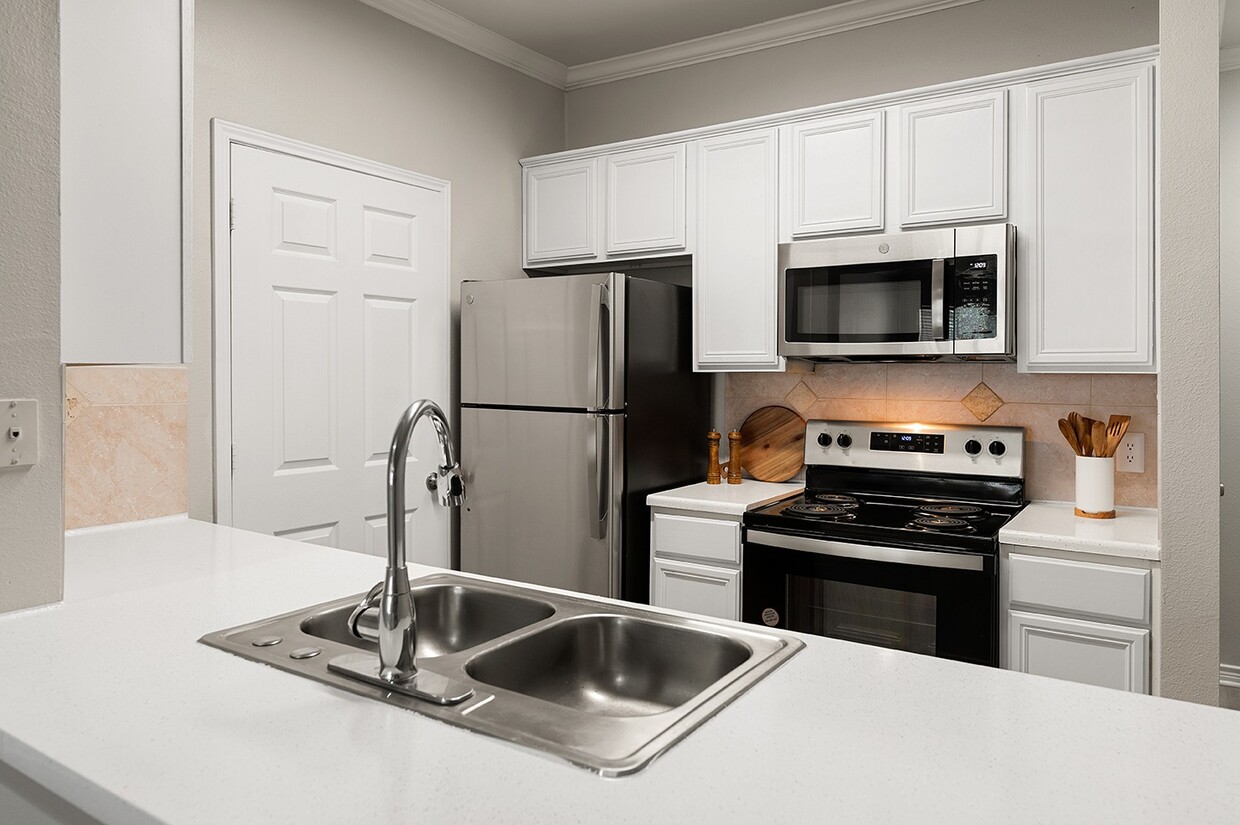
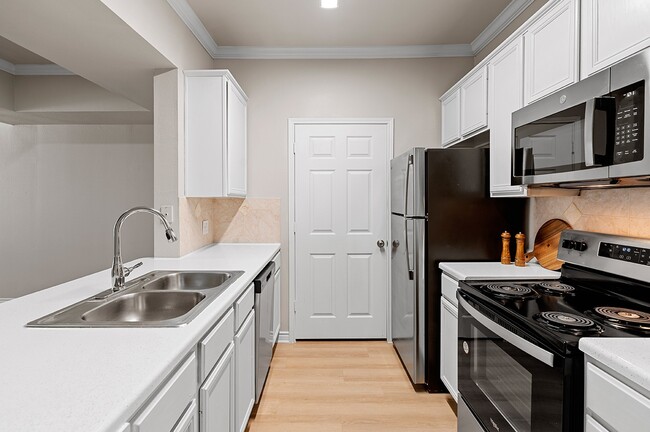
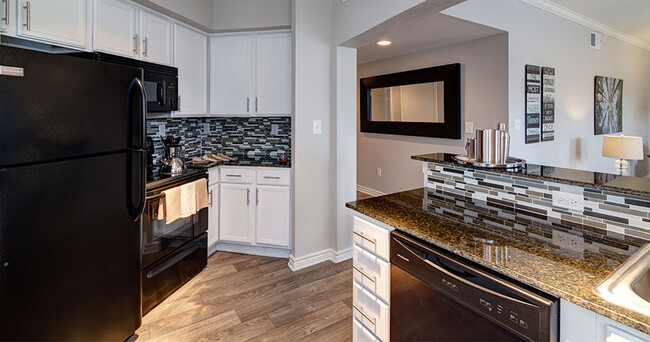
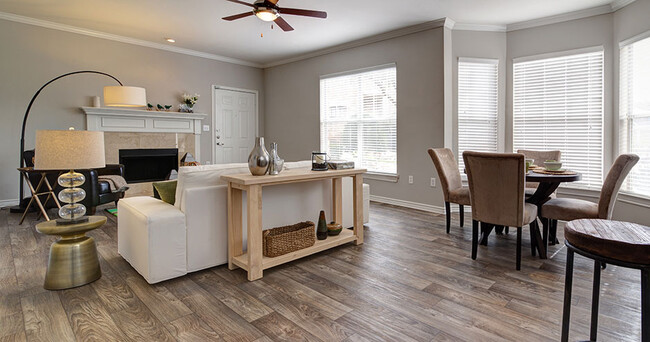
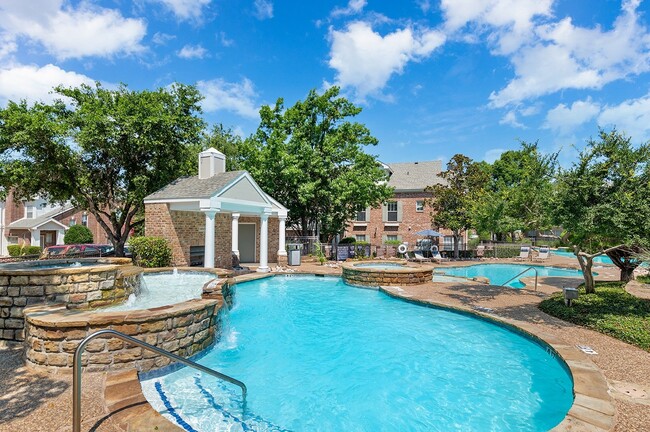
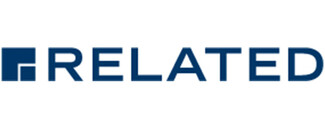



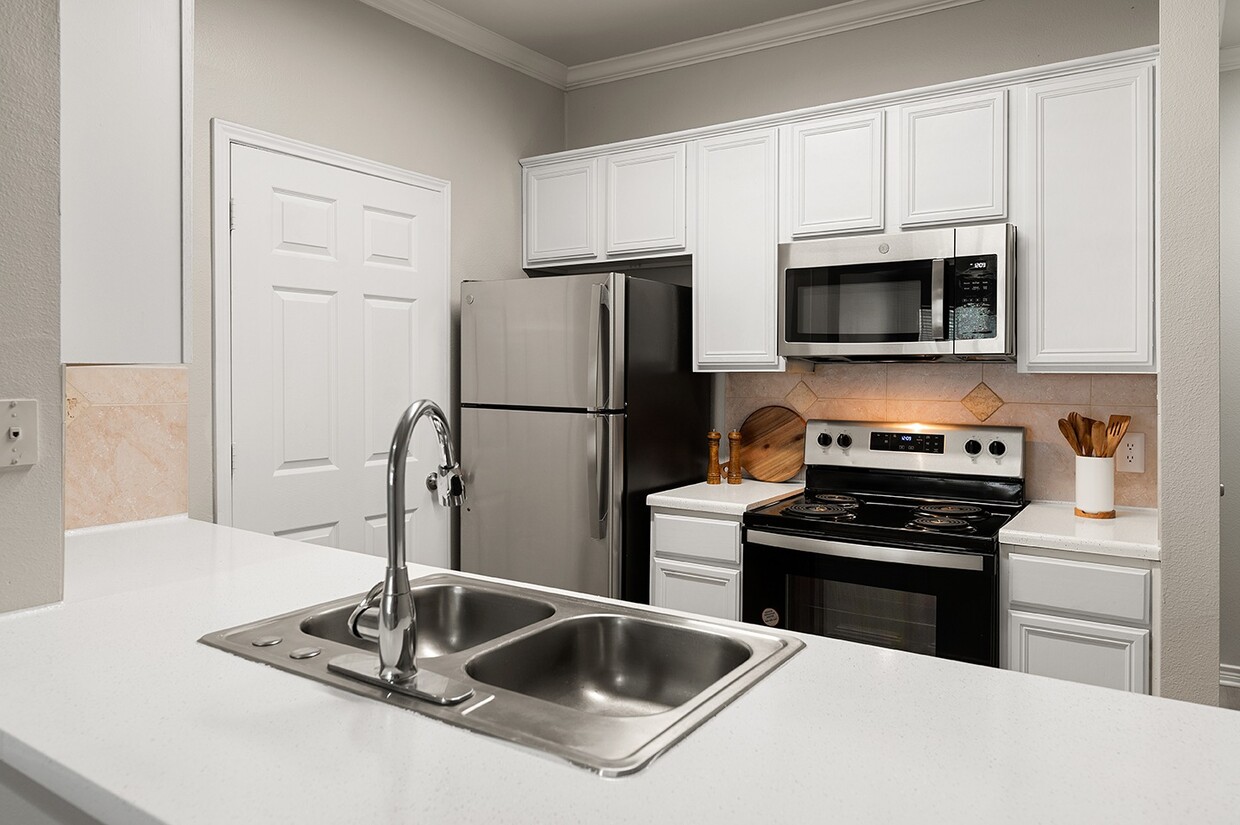
Responded To This Review