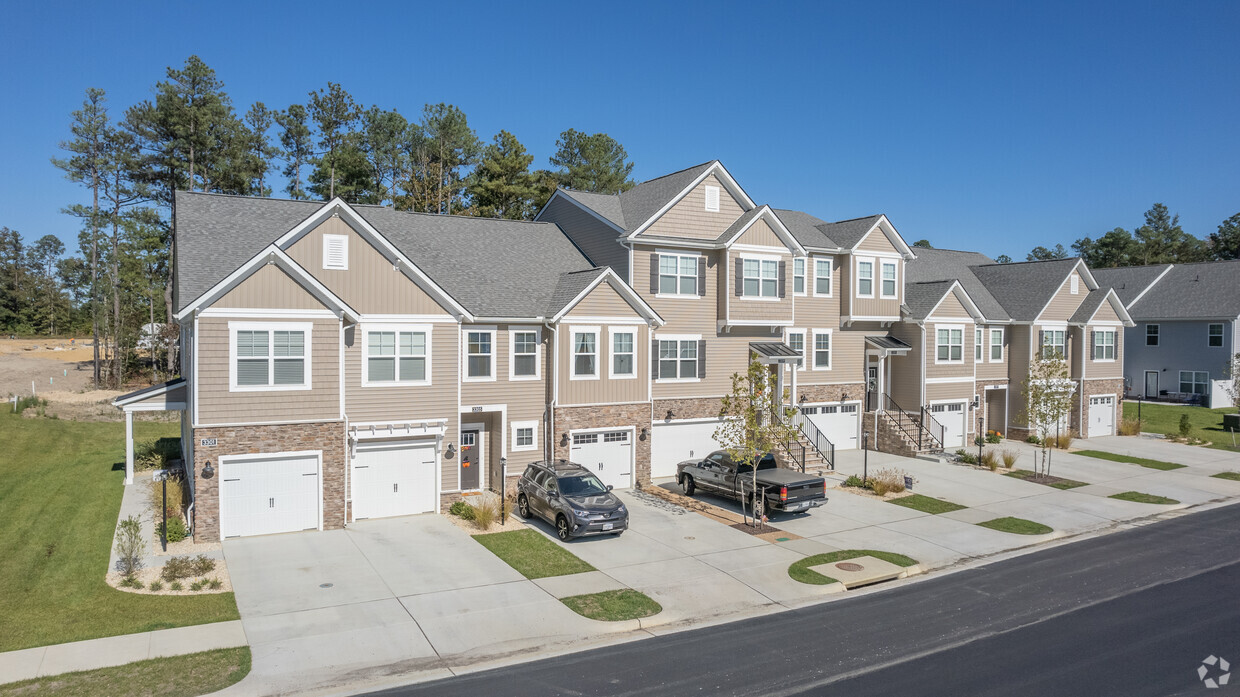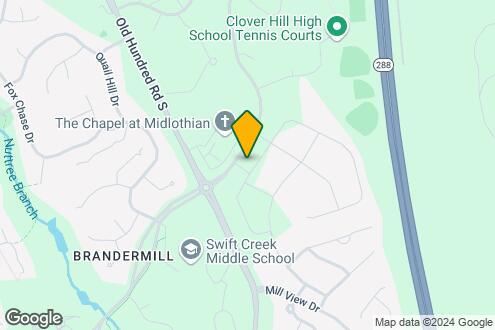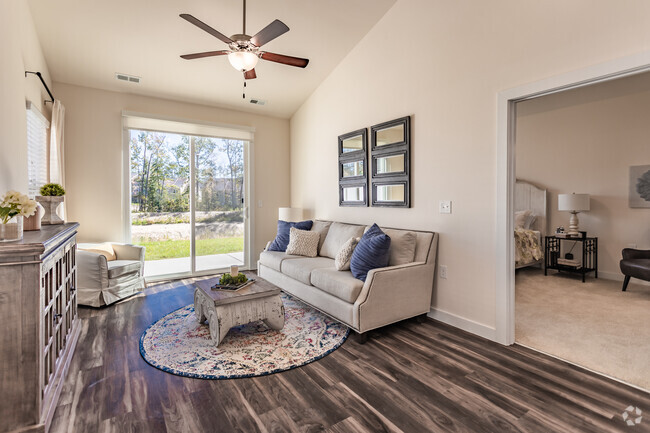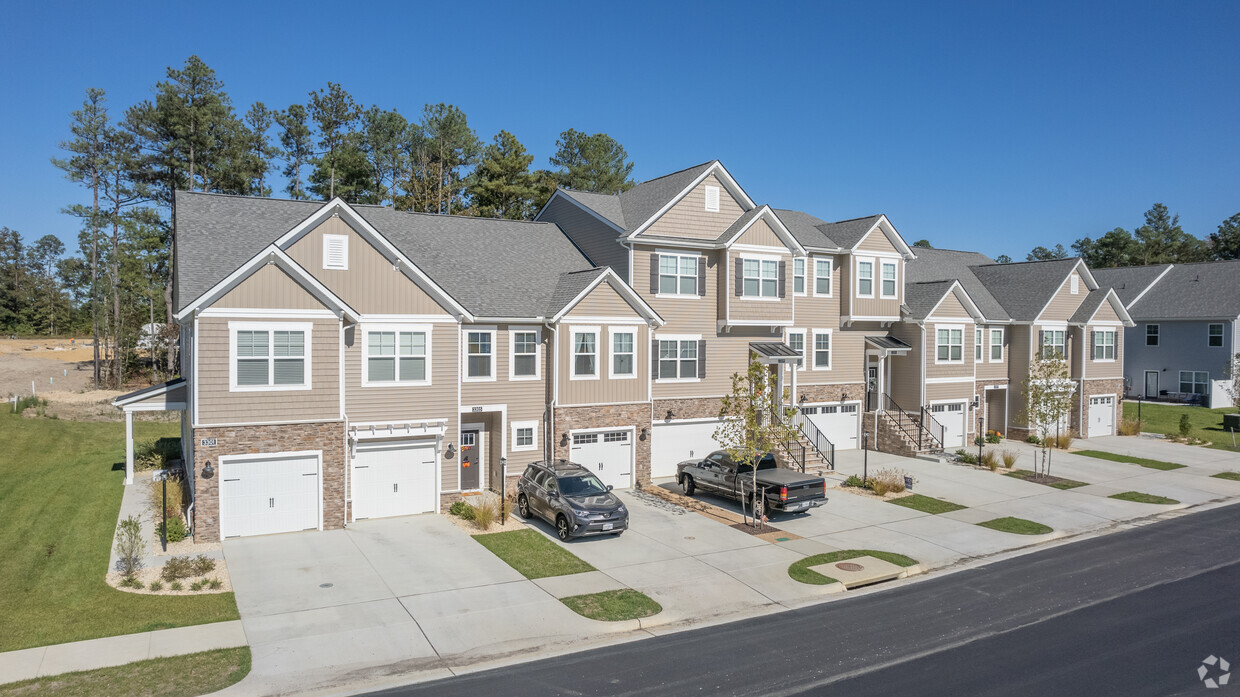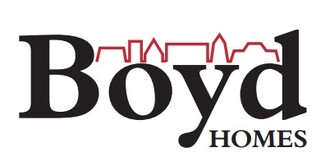
-
Monthly Rent
$2,685 - $3,650
-
Bedrooms
3 - 4 bd
-
Bathrooms
2.5 - 3.5 ba
-
Square Feet
1,729 - 2,287 sq ft

Pricing & Floor Plans
-
Unit 3473price $2,685square feet 1,800availibility Now
-
Unit 12744price $2,685square feet 1,800availibility Now
-
Unit 3452price $2,685square feet 1,800availibility Now
-
Unit 3469price $2,799square feet 1,729availibility Now
-
Unit 11980price $2,799square feet 1,729availibility Now
-
Unit 12616price $2,799square feet 1,729availibility Feb 15
-
Unit 12593price $2,899square feet 1,895availibility Now
-
Unit 11948price $2,899square feet 1,895availibility Now
-
Unit 12917price $2,899square feet 1,895availibility Feb 13
-
Unit 11968price $3,200square feet 2,287availibility May 29
-
Unit 3473price $2,685square feet 1,800availibility Now
-
Unit 12744price $2,685square feet 1,800availibility Now
-
Unit 3452price $2,685square feet 1,800availibility Now
-
Unit 3469price $2,799square feet 1,729availibility Now
-
Unit 11980price $2,799square feet 1,729availibility Now
-
Unit 12616price $2,799square feet 1,729availibility Feb 15
-
Unit 12593price $2,899square feet 1,895availibility Now
-
Unit 11948price $2,899square feet 1,895availibility Now
-
Unit 12917price $2,899square feet 1,895availibility Feb 13
-
Unit 11968price $3,200square feet 2,287availibility May 29
About Swift Creek Townhomes
Call, email, or schedule a LIVE IN-PERSON or INTERACTIVE VIDEO TOUR with a leasing agent. Tours are during our posted hours. You can also view 3D tours and videos of the community on our website and social media. Elevate your life at Towns at Swift Creek! One of these 200 two and three story, three and four bedroom luxury townhomes built for style and sense of community are ready for you! They’ve popped up in the Brandermill neighborhood of Chesterfield County Virginia right in Midlothian and a short drive to downtown Richmond and Richmond’s West End. Towns at Swift Creek is close to so much shopping, dining, and entertainment you could spend all day out. You won’t want to though. A community packed with activity and social spaces, Towns at Swift Creek is #MyElevatedLife. By ‘My’ we mean ‘Your’ and by ‘Elevated’ we mean ‘bigger home and better lifestyle’. A spectacular pool with lap lanes and sunning shelf with a HUGE deck are a focal point for all the other great outdoor spaces where residents can gather to grill, sit back and relax, play games, exercise your dog, or enjoy a stroll around the community. Inside, a fitness center with both cardio and strength equipment will keep you in shape so you can enjoy all of this. A club room withTV and entertainment kitchen are also just some of the amenities offered at Towns at Swift Creek. If you are not familiar with the Brandermill area of Midlothian, there is so much to do it will be hard to decide. Whether it’s a date night or a solo trip, you could fill your calendar with fun at breweries, live music venues, restaurants, sports activities & events, movies, shopping, and parks. Commonwealth Center Parkway is only minutes away and has a mind-boggling number of shops. The Village at Swift Creek Shopping Center is also full of shopping and dining destinations. In the opposite direction Westchester Commons is only a 10 minute drive. You can take the scenic route or hop onto Rt. 288.
Swift Creek Townhomes is a townhouse community located in Chesterfield County and the 23112 ZIP Code. This area is served by the Chesterfield County Public Schools attendance zone.
Contact
Video Tours
Can't make it to the community? This community offers online virtual tours for prospective residents.
Community Amenities
Pool
Fitness Center
Clubhouse
Business Center
- Maintenance on site
- Property Manager on Site
- Online Services
- Pet Play Area
- Business Center
- Clubhouse
- Lounge
- Walk-Up
- Fitness Center
- Pool
- Walking/Biking Trails
- Sundeck
- Grill
Townhome Features
Washer/Dryer
Air Conditioning
Dishwasher
Walk-In Closets
Granite Countertops
Microwave
Refrigerator
Tub/Shower
Highlights
- Washer/Dryer
- Air Conditioning
- Heating
- Ceiling Fans
- Cable Ready
- Double Vanities
- Tub/Shower
Kitchen Features & Appliances
- Dishwasher
- Granite Countertops
- Stainless Steel Appliances
- Pantry
- Kitchen
- Microwave
- Oven
- Range
- Refrigerator
- Freezer
Floor Plan Details
- Carpet
- Walk-In Closets
- Patio
- Deck
Fees and Policies
The fees below are based on community-supplied data and may exclude additional fees and utilities.
- One-Time Move-In Fees
-
Administrative Fee$199
-
Application Fee$50
- Dogs Allowed
-
Monthly pet rent$50
-
One time Fee$550
-
Pet Limit2
-
Restrictions:Dogs and cats are welcome. No more than 2 pets per apartment are permitted. Rent is increased by $25.00 per pet per month. A one-time fee of $350.00 is required for the first pet, and an additional $200.00 for the second pet. Contact your leasing specialist to adjust the one-time fee showing on your account for the second pet.
- Cats Allowed
-
Monthly pet rent$50
-
One time Fee$550
-
Pet Limit2
-
Restrictions:Dogs and cats are welcome. No more than 2 pets per apartment are permitted. Rent is increased by $25.00 per pet per month. A one-time fee of $350.00 is required for the first pet, and an additional $200.00 for the second pet. Contact your leasing specialist to adjust the one-time fee showing on your account for the second pet.
Details
Lease Options
-
12 - 18 Month Leases
-
Short term lease
Property Information
-
Built in 2021
-
200 houses/2 stories
- Maintenance on site
- Property Manager on Site
- Online Services
- Pet Play Area
- Business Center
- Clubhouse
- Lounge
- Walk-Up
- Sundeck
- Grill
- Fitness Center
- Pool
- Walking/Biking Trails
- Washer/Dryer
- Air Conditioning
- Heating
- Ceiling Fans
- Cable Ready
- Double Vanities
- Tub/Shower
- Dishwasher
- Granite Countertops
- Stainless Steel Appliances
- Pantry
- Kitchen
- Microwave
- Oven
- Range
- Refrigerator
- Freezer
- Carpet
- Walk-In Closets
- Patio
- Deck
| Monday | 10am - 6pm |
|---|---|
| Tuesday | 10am - 6pm |
| Wednesday | 10am - 6pm |
| Thursday | 10am - 6pm |
| Friday | 10am - 6pm |
| Saturday | 10am - 6pm |
| Sunday | Closed |
On the shore of James River, Midlothian, Virginia is just 15 miles west of downtown Richmond. This historic suburb is wonderful place to raise a family with family-friendly amenities. John Tyler Community College-Midlothian Campus resides in town, as well as the Stonehenge Golf & Country Club. Shop, eat, or catch a movie at Westchester Commons, offering Target, Petco, Chick-Fil-A, Regal Cinemas 16, and more in this expansive outdoor shopping center.
Discover the history of America’s first coal miners at Mid-Lothian Mines Park with the whole family. Restaurants thrive in the Midlothian area such as Sedona Taphouse. Check out their great craft beer selection, or visit Latitude Seafood Co. for numerous wines, beers, and handcrafted cocktails paired with the freshest seafood. For Virginia’s best burgers and premier brews, try Capital Ale House Midlothian.
Learn more about living in Midlothian| Colleges & Universities | Distance | ||
|---|---|---|---|
| Colleges & Universities | Distance | ||
| Drive: | 9 min | 4.0 mi | |
| Drive: | 25 min | 15.8 mi | |
| Drive: | 24 min | 16.3 mi | |
| Drive: | 27 min | 17.2 mi |
Swift Creek Townhomes Photos
-
Swift Creek Townhomes
-
Map Image of the Property
-
4BR,2.5BA,-1895SF THE CARDINAL
-
4BR,2.5BA,-1895SF THE CARDINAL
-
4BR,2.5BA,-1895SF THE CARDINAL
-
4BR,2.5BA,-1895SF THE CARDINAL
-
4BR,2.5BA,-1895SF THE CARDINAL
-
4BR,2.5BA,-1895SF THE CARDINAL
-
4BR,2.5BA,-1895SF THE CARDINAL
Swift Creek Townhomes has three to four bedrooms with rent ranges from $2,685/mo. to $3,650/mo.
You can take a virtual tour of Swift Creek Townhomes on Apartments.com.
What Are Walk Score®, Transit Score®, and Bike Score® Ratings?
Walk Score® measures the walkability of any address. Transit Score® measures access to public transit. Bike Score® measures the bikeability of any address.
What is a Sound Score Rating?
A Sound Score Rating aggregates noise caused by vehicle traffic, airplane traffic and local sources
