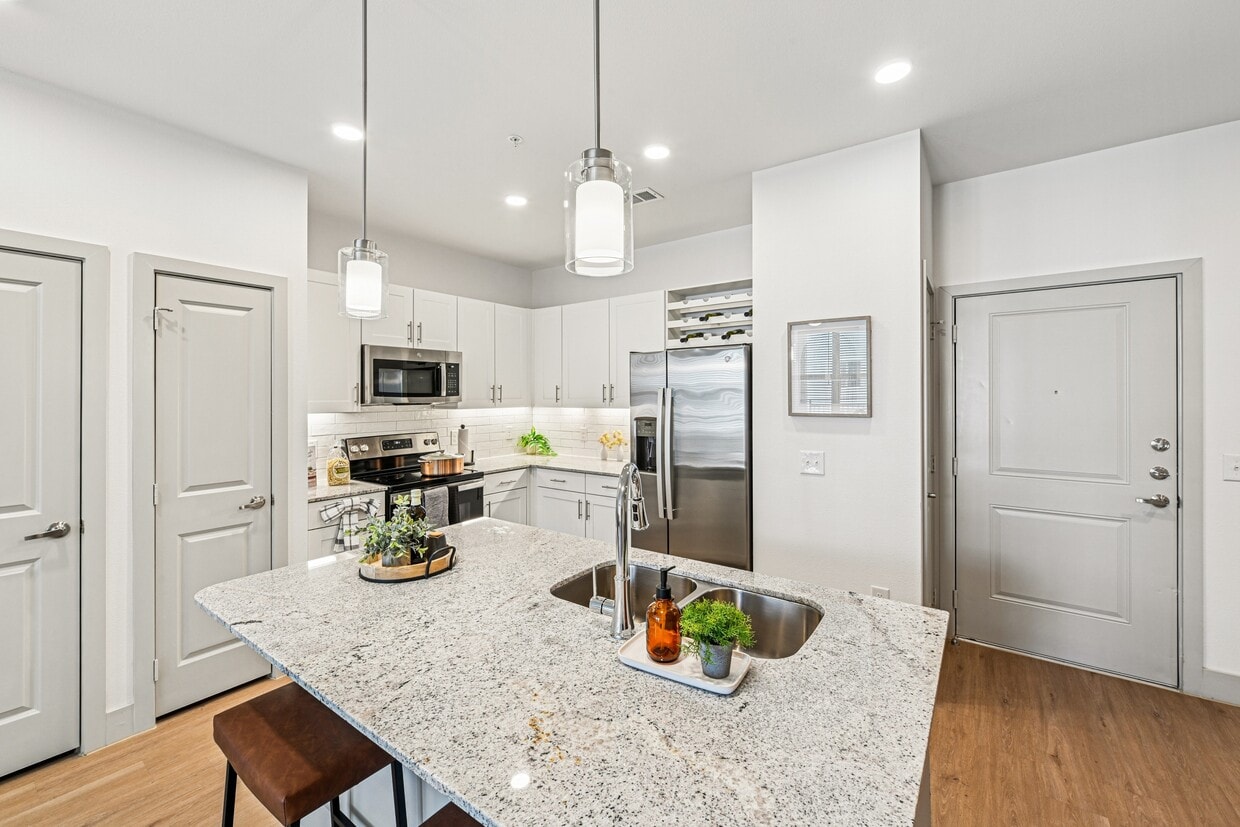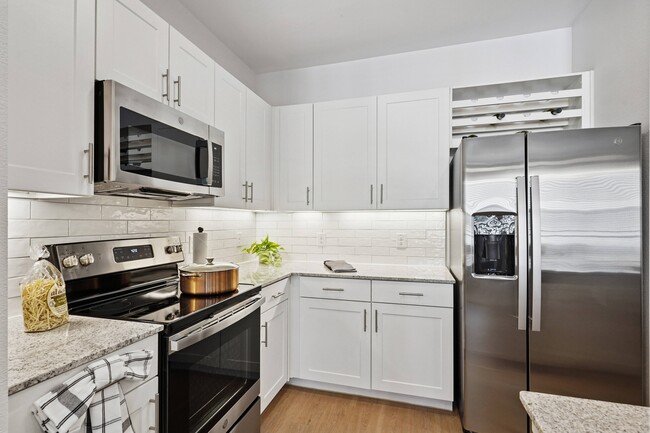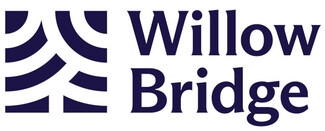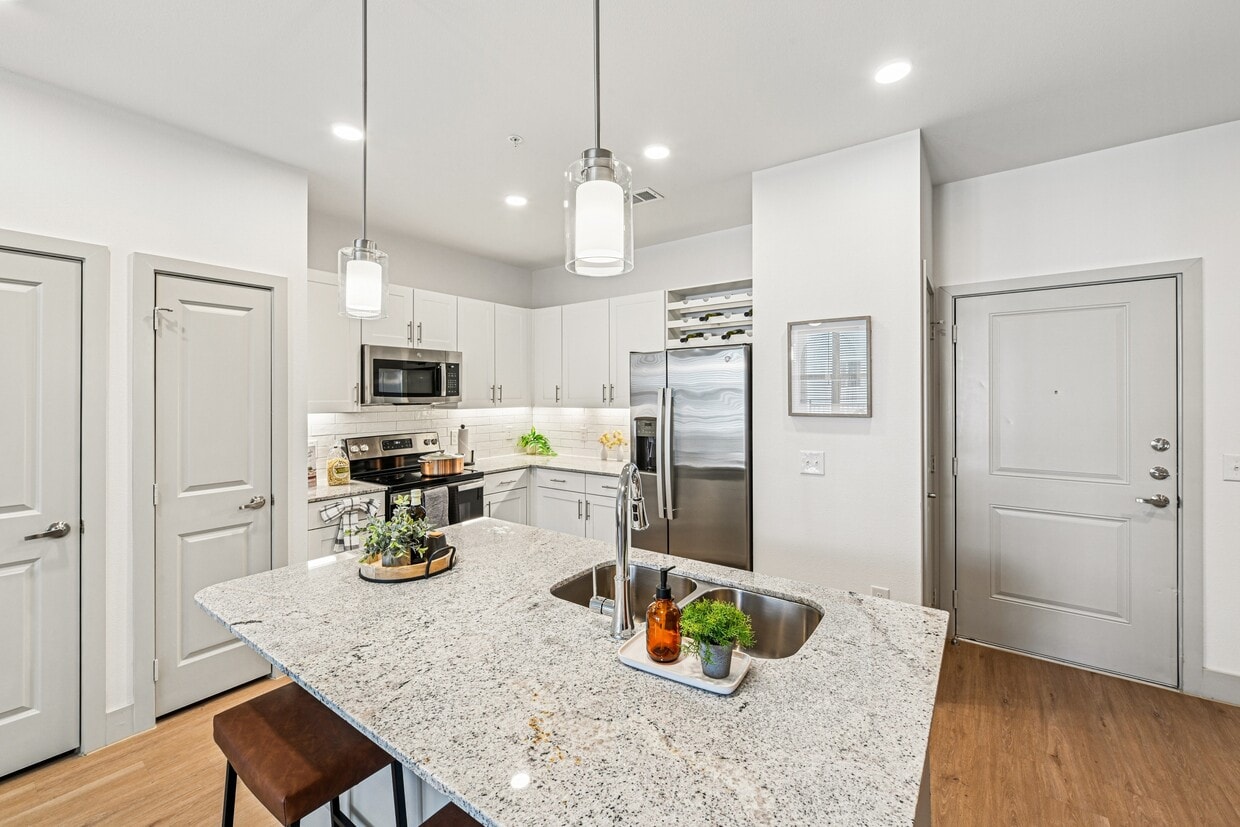-
Monthly Rent
$1,229 - $1,949
-
Bedrooms
1 - 2 bd
-
Bathrooms
1 - 2 ba
-
Square Feet
640 - 1,420 sq ft
Highlights
- New Construction
- Pet Washing Station
- Yard
- Pool
- Walk-In Closets
- Controlled Access
- Walking/Biking Trails
- Island Kitchen
- Balcony
Pricing & Floor Plans
-
Unit 1412price $1,494square feet 784availibility Dec 23
-
Unit 1129price $1,439square feet 784availibility Jan 13, 2026
-
Unit 2230price $1,299square feet 784availibility Jan 22, 2026
-
Unit 1206price $1,259square feet 789availibility Dec 29
-
Unit 1328price $1,399square feet 854availibility Jan 20, 2026
-
Unit 1402price $1,229square feet 640availibility Feb 17, 2026
-
Unit 2208price $1,795square feet 1,176availibility Now
-
Unit 1221price $1,719square feet 1,063availibility Jan 9, 2026
-
Unit 2421price $1,870square feet 1,176availibility Jan 13, 2026
-
Unit 2209price $1,949square feet 1,356availibility Jan 27, 2026
-
Unit 1412price $1,494square feet 784availibility Dec 23
-
Unit 1129price $1,439square feet 784availibility Jan 13, 2026
-
Unit 2230price $1,299square feet 784availibility Jan 22, 2026
-
Unit 1206price $1,259square feet 789availibility Dec 29
-
Unit 1328price $1,399square feet 854availibility Jan 20, 2026
-
Unit 1402price $1,229square feet 640availibility Feb 17, 2026
-
Unit 2208price $1,795square feet 1,176availibility Now
-
Unit 1221price $1,719square feet 1,063availibility Jan 9, 2026
-
Unit 2421price $1,870square feet 1,176availibility Jan 13, 2026
-
Unit 2209price $1,949square feet 1,356availibility Jan 27, 2026
Fees and Policies
The fees below are based on community-supplied data and may exclude additional fees and utilities.
-
One-Time Basics
-
Due at Application
-
Application Fee Per ApplicantCharged per applicant.$75
-
-
Due at Move-In
-
Administrative FeeCharged per unit.$150
-
-
Due at Application
-
Dogs
-
Dog FeeCharged per pet.$400
-
Dog RentCharged per pet.$30 / mo
75 lbs. Weight LimitRestrictions:NoneRead More Read LessComments -
-
Cats
-
Cat FeeCharged per pet.$400
-
Cat RentCharged per pet.$30 / mo
75 lbs. Weight LimitRestrictions:Comments -
-
Garage Lot
-
Other
Property Fee Disclaimer: Based on community-supplied data and independent market research. Subject to change without notice. May exclude fees for mandatory or optional services and usage-based utilities.
Details
Lease Options
-
13 - 15 Month Leases
Property Information
-
Built in 2024
-
236 units/4 stories
Matterport 3D Tours
Select a unit to view pricing & availability
About Trails at Frankford Station
Discover a lifestyle of unparalleled comfort and convenience at Trails at Frankford Station, Carrolltons newest premier apartment community. Nestled across from the DART Light Rail, our 1 & 2 bedroom apartments are designed with your lifestyle in mind, featuring vaulted ceilings, expansive layouts, and high-end finishes. Enjoy a host of luxurious amenities that enhance your everyday, from a sparkling swimming pool with a sundeck to an outdoor kitchen perfect for entertaining. Whether you're working remotely in our co-working lounge, staying active in the 24-hour fitness center, or unwinding with your pet at the PAW Spa, every detail is crafted to elevate your living experience. Set against the scenic backdrop of Indian Creek Golf Course, Trails at Frankford Station offers a unique blend of style, comfort, and convenience, making it the perfect place to call home. Find your perfect fit and connect with our leasing team to schedule your tour today.
Trails at Frankford Station is an apartment community located in Denton County and the 75007 ZIP Code. This area is served by the Lewisville Independent attendance zone.
Unique Features
- Swimming Pool
- Wood-Style Flooring
- Energy Efficient Appliances
- Air Conditioner
- Private Patio/Balcony
- Washer Dryer Connections
- Granite Counters
- SoundProof Walls
- Carport Parking Available
- Online Rental Payments
- Vaulted Ceilings
Community Amenities
Pool
Fitness Center
Clubhouse
Controlled Access
- Package Service
- Controlled Access
- Maintenance on site
- Property Manager on Site
- Trash Pickup - Door to Door
- Online Services
- Pet Washing Station
- Clubhouse
- Lounge
- Fitness Center
- Pool
- Walking/Biking Trails
Apartment Features
Air Conditioning
Dishwasher
Washer/Dryer Hookup
High Speed Internet Access
Hardwood Floors
Walk-In Closets
Island Kitchen
Granite Countertops
Indoor Features
- High Speed Internet Access
- Washer/Dryer Hookup
- Air Conditioning
- Heating
- Ceiling Fans
- Cable Ready
- Double Vanities
- Tub/Shower
- Framed Mirrors
Kitchen Features & Appliances
- Dishwasher
- Disposal
- Ice Maker
- Granite Countertops
- Stainless Steel Appliances
- Pantry
- Island Kitchen
- Kitchen
- Microwave
- Oven
- Range
- Refrigerator
Model Details
- Hardwood Floors
- Vinyl Flooring
- Vaulted Ceiling
- Walk-In Closets
- Linen Closet
- Double Pane Windows
- Window Coverings
- Balcony
- Patio
- Yard
- Package Service
- Controlled Access
- Maintenance on site
- Property Manager on Site
- Trash Pickup - Door to Door
- Online Services
- Pet Washing Station
- Clubhouse
- Lounge
- Fitness Center
- Pool
- Walking/Biking Trails
- Swimming Pool
- Wood-Style Flooring
- Energy Efficient Appliances
- Air Conditioner
- Private Patio/Balcony
- Washer Dryer Connections
- Granite Counters
- SoundProof Walls
- Carport Parking Available
- Online Rental Payments
- Vaulted Ceilings
- High Speed Internet Access
- Washer/Dryer Hookup
- Air Conditioning
- Heating
- Ceiling Fans
- Cable Ready
- Double Vanities
- Tub/Shower
- Framed Mirrors
- Dishwasher
- Disposal
- Ice Maker
- Granite Countertops
- Stainless Steel Appliances
- Pantry
- Island Kitchen
- Kitchen
- Microwave
- Oven
- Range
- Refrigerator
- Hardwood Floors
- Vinyl Flooring
- Vaulted Ceiling
- Walk-In Closets
- Linen Closet
- Double Pane Windows
- Window Coverings
- Balcony
- Patio
- Yard
| Monday | 8:30am - 5:30pm |
|---|---|
| Tuesday | 8:30am - 5:30pm |
| Wednesday | 8:30am - 5:30pm |
| Thursday | 8:30am - 5:30pm |
| Friday | 8:30am - 5:30pm |
| Saturday | 10am - 5pm |
| Sunday | Closed |
Welcome to Carrollton, a well-established suburban community in the Dallas-Fort Worth metroplex. The city offers diverse rental options, from apartment communities to single-family homes, with current average rents ranging from $1,359 for one-bedroom units to $2,329 for three-bedroom homes. The historic Downtown Carrollton Square anchors the community with its shops and restaurants, while outdoor destinations like Josey Ranch Lake provide recreational opportunities for residents.
Carrollton's distinct character shines through its diverse neighborhoods and cultural offerings. The area near Old Denton Road and President George Bush Turnpike features Koreatown Carrollton, a regional destination known for its authentic restaurants and specialty shops. Transportation options include three DART light rail stations that connect to downtown Dallas and beyond. The city encompasses 38 square miles of thoughtfully planned spaces, including numerous parks and trails.
Learn more about living in Carrollton| Colleges & Universities | Distance | ||
|---|---|---|---|
| Colleges & Universities | Distance | ||
| Drive: | 15 min | 10.0 mi | |
| Drive: | 16 min | 10.9 mi | |
| Drive: | 16 min | 11.2 mi | |
| Drive: | 18 min | 11.3 mi |
 The GreatSchools Rating helps parents compare schools within a state based on a variety of school quality indicators and provides a helpful picture of how effectively each school serves all of its students. Ratings are on a scale of 1 (below average) to 10 (above average) and can include test scores, college readiness, academic progress, advanced courses, equity, discipline and attendance data. We also advise parents to visit schools, consider other information on school performance and programs, and consider family needs as part of the school selection process.
The GreatSchools Rating helps parents compare schools within a state based on a variety of school quality indicators and provides a helpful picture of how effectively each school serves all of its students. Ratings are on a scale of 1 (below average) to 10 (above average) and can include test scores, college readiness, academic progress, advanced courses, equity, discipline and attendance data. We also advise parents to visit schools, consider other information on school performance and programs, and consider family needs as part of the school selection process.
View GreatSchools Rating Methodology
Data provided by GreatSchools.org © 2025. All rights reserved.
Transportation options available in Carrollton include North Carrollton/Frankford Station, located 0.6 mile from Trails at Frankford Station. Trails at Frankford Station is near Dallas-Fort Worth International, located 12.8 miles or 17 minutes away, and Dallas Love Field, located 16.8 miles or 26 minutes away.
| Transit / Subway | Distance | ||
|---|---|---|---|
| Transit / Subway | Distance | ||
|
|
Walk: | 11 min | 0.6 mi |
|
|
Drive: | 8 min | 4.6 mi |
|
|
Drive: | 11 min | 7.0 mi |
|
|
Drive: | 11 min | 7.0 mi |
|
|
Drive: | 14 min | 9.2 mi |
| Commuter Rail | Distance | ||
|---|---|---|---|
| Commuter Rail | Distance | ||
|
|
Drive: | 5 min | 2.8 mi |
| Drive: | 7 min | 3.0 mi | |
| Drive: | 9 min | 6.3 mi | |
| Drive: | 11 min | 9.1 mi | |
|
|
Drive: | 23 min | 16.4 mi |
| Airports | Distance | ||
|---|---|---|---|
| Airports | Distance | ||
|
Dallas-Fort Worth International
|
Drive: | 17 min | 12.8 mi |
|
Dallas Love Field
|
Drive: | 26 min | 16.8 mi |
Time and distance from Trails at Frankford Station.
| Shopping Centers | Distance | ||
|---|---|---|---|
| Shopping Centers | Distance | ||
| Walk: | 10 min | 0.5 mi | |
| Walk: | 12 min | 0.7 mi | |
| Walk: | 16 min | 0.9 mi |
| Parks and Recreation | Distance | ||
|---|---|---|---|
| Parks and Recreation | Distance | ||
|
Coppell Community Garden
|
Drive: | 9 min | 5.4 mi |
|
Elm Fork Preserve
|
Drive: | 11 min | 6.8 mi |
|
Grapevine Springs Preserve
|
Drive: | 12 min | 7.0 mi |
|
Lewisville Lake Environmental Learning Area
|
Drive: | 12 min | 7.4 mi |
|
Coppell Nature Park
|
Drive: | 13 min | 7.9 mi |
| Hospitals | Distance | ||
|---|---|---|---|
| Hospitals | Distance | ||
| Drive: | 6 min | 3.4 mi | |
| Drive: | 10 min | 5.1 mi | |
| Drive: | 13 min | 7.6 mi |
| Military Bases | Distance | ||
|---|---|---|---|
| Military Bases | Distance | ||
| Drive: | 32 min | 22.4 mi | |
| Drive: | 54 min | 40.7 mi |
Trails at Frankford Station Photos
-
-
2BR, 2BA - 1,176SF
-
-
-
-
-
-
-
Models
-
1 Bedroom
-
1 Bedroom
-
1 Bedroom
-
1 Bedroom
-
1 Bedroom
-
1 Bedroom
Nearby Apartments
Within 50 Miles of Trails at Frankford Station
-
Flatiron District at Austin Ranch
6815-6855 Windhaven Pky
The Colony, TX 75056
$1,055 - $6,255
1-3 Br 6.4 mi
-
Bexford Pullman
6303 Frisco Square Blvd
Frisco, TX 75034
$1,565 - $3,207
1-2 Br 12.1 mi
-
Mayhill Crossing
4600 E McKinney St
Denton, TX 76208
$1,380 - $2,225
1-3 Br 17.0 mi
-
Arthouse
251 Town Center Ln
Keller, TX 76248
$1,425 - $2,949
1-3 Br 17.7 mi
-
Copper Bishop Arts
505 W 8th St
Dallas, TX 75208
$1,495 - $3,200
1-2 Br 18.1 mi
-
DeSoto Town Center
207 E Pleasant Run Rd
DeSoto, TX 75115
$1,295 - $2,145
1-2 Br 27.4 mi
While Trails at Frankford Station does not offer in-unit laundry, 10 units include washer and dryer hookups so residents can install their own appliances.
Utilities are not included in rent. Residents should plan to set up and pay for all services separately.
Trails at Frankford Station has one to two-bedrooms with rent ranges from $1,229/mo. to $1,949/mo.
Yes, Trails at Frankford Station welcomes pets. Breed restrictions, weight limits, and additional fees may apply. View this property's pet policy.
A good rule of thumb is to spend no more than 30% of your gross income on rent. Based on the lowest available rent of $1,229 for a one-bedroom, you would need to earn about $44,000 per year to qualify. Want to double-check your budget? Try our Rent Affordability Calculator to see how much rent fits your income and lifestyle.
Trails at Frankford Station is offering 2 Months Free for eligible applicants, with rental rates starting at $1,229.
Yes! Trails at Frankford Station offers 3 Matterport 3D Tours. Explore different floor plans and see unit level details, all without leaving home.
What Are Walk Score®, Transit Score®, and Bike Score® Ratings?
Walk Score® measures the walkability of any address. Transit Score® measures access to public transit. Bike Score® measures the bikeability of any address.
What is a Sound Score Rating?
A Sound Score Rating aggregates noise caused by vehicle traffic, airplane traffic and local sources








