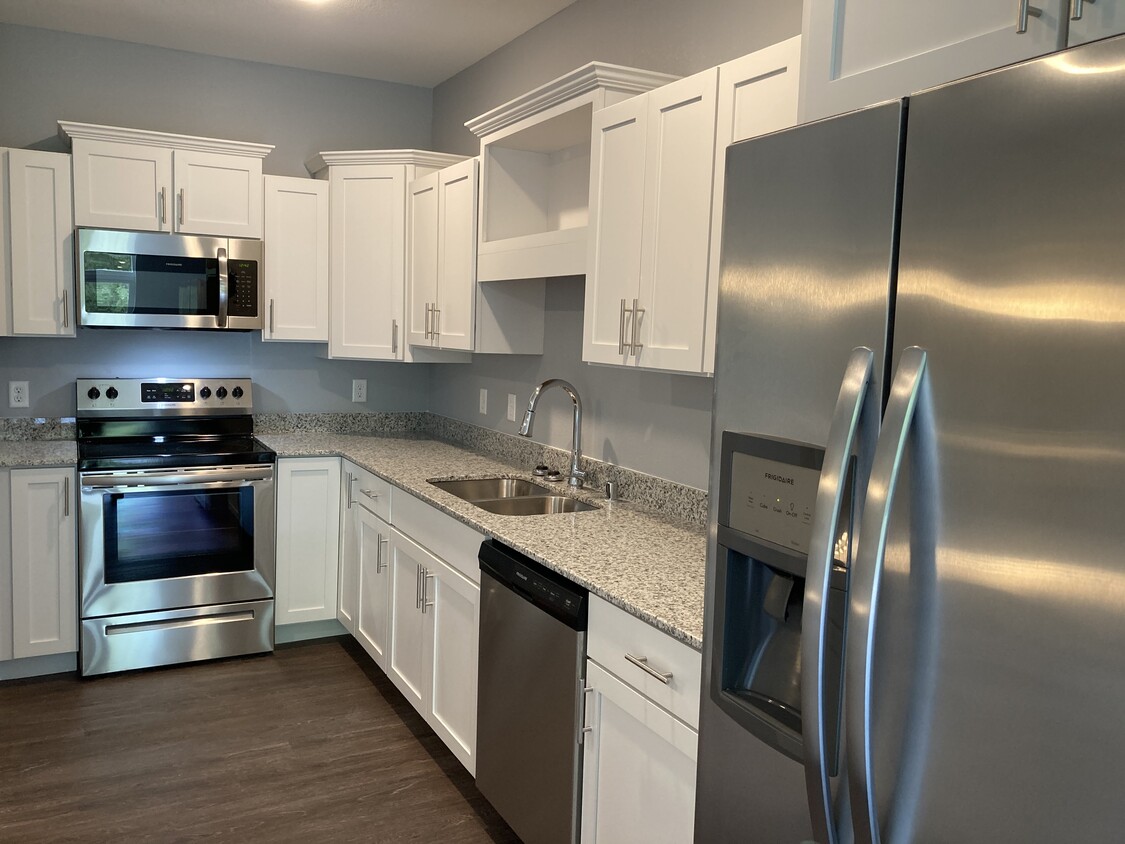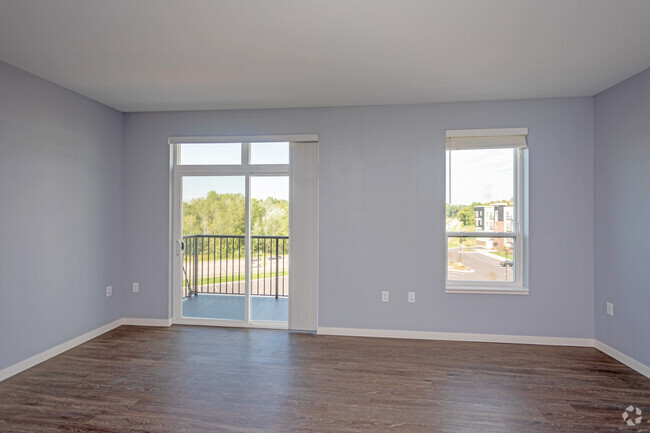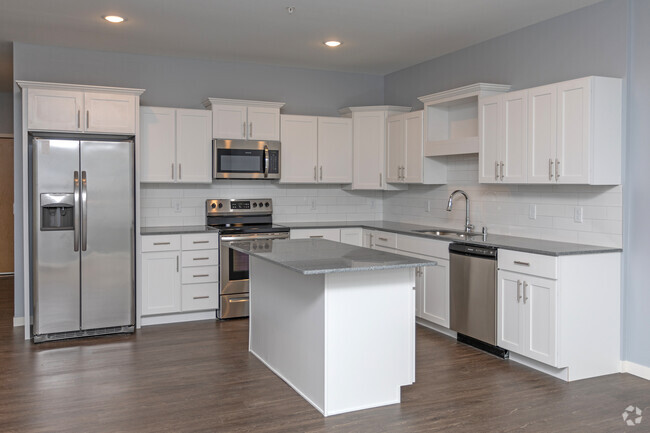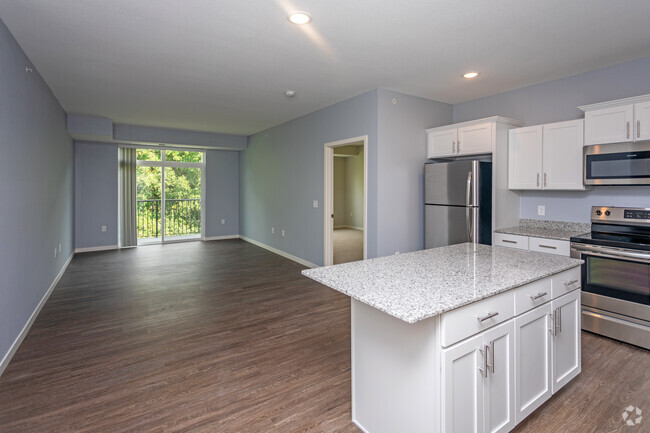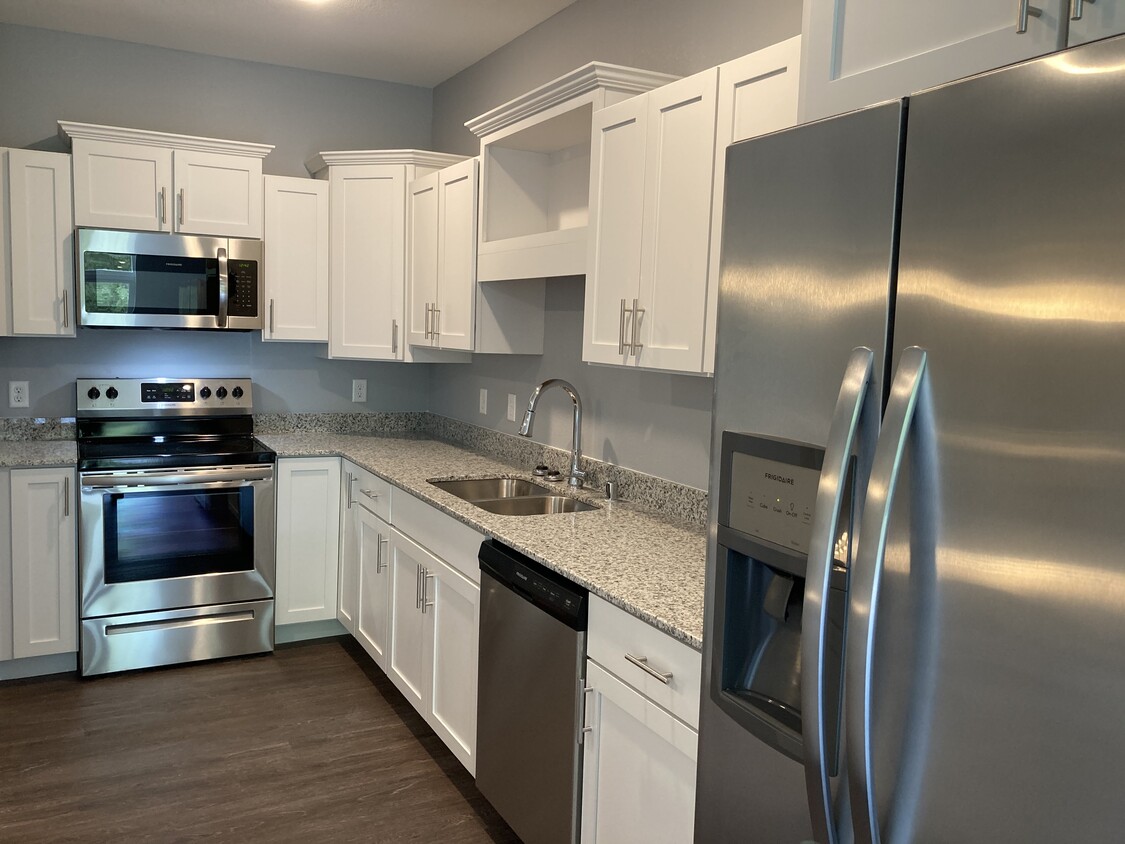-
Monthly Rent
$1,470 - $2,850
-
Bedrooms
Studio - 3 bd
-
Bathrooms
1 - 2 ba
-
Square Feet
569 - 1,419 sq ft
Pricing & Floor Plans
-
Unit 124price $1,470square feet 570availibility Now
-
Unit 330price $1,470square feet 570availibility Now
-
Unit 306price $1,470square feet 569availibility Now
-
Unit 216price $1,730square feet 780availibility Now
-
Unit 308price $1,760square feet 780availibility Now
-
Unit 409price $1,760square feet 780availibility Now
-
Unit 205price $1,945square feet 926availibility Now
-
Unit 115price $2,200square feet 1,142availibility Apr 1
-
Unit 213price $2,160square feet 1,124availibility May 1
-
Unit 311price $2,200square feet 1,142availibility Jun 1
-
Unit 120price $2,850square feet 1,419availibility Now
-
Unit 226price $2,850square feet 1,419availibility May 1
-
Unit 124price $1,470square feet 570availibility Now
-
Unit 330price $1,470square feet 570availibility Now
-
Unit 306price $1,470square feet 569availibility Now
-
Unit 216price $1,730square feet 780availibility Now
-
Unit 308price $1,760square feet 780availibility Now
-
Unit 409price $1,760square feet 780availibility Now
-
Unit 205price $1,945square feet 926availibility Now
-
Unit 115price $2,200square feet 1,142availibility Apr 1
-
Unit 213price $2,160square feet 1,124availibility May 1
-
Unit 311price $2,200square feet 1,142availibility Jun 1
-
Unit 120price $2,850square feet 1,419availibility Now
-
Unit 226price $2,850square feet 1,419availibility May 1
About Trails Edge of Maplewood
Trails Edge is designed to the highest urban standards for appearance as well as long term maintenance. The combination of brick, stone, steel siding and high-quality vinyl windows provide a character befitting of the urban, yet green, setting of this site. In-suite amenities include granite counter tops, stainless steel appliances including microwave and washer/dryer, walk-in closets, raised panel doors and 9 foot ceilings. Trails Edge common area amenities includes a management office, community room, fitness center, theater, automated parcel lockers / mail room, game room, dog park, pet spa and business center. Additional distinctive amenities including a secured bike storage room for bicycles with repair area and access from the building leading to the Bruce Vento Trail, a community deck on the fourth floor over-looking the patio area, and a separate community outdoor facility designed to feel like an up-north cabin with a kitchen, fireplace, and cozy furniture for gatherings.
Trails Edge of Maplewood is an apartment community located in Ramsey County and the 55109 ZIP Code. This area is served by the North St Paul-Maplewood School Dist attendance zone.
Unique Features
- Upgraded appliances in select units
- Car Charging Station
- Central Air
- Granite Counter tops
- Bike Storage
- Bike Racks
- Car Wash Bay
- Two Conveniently Located Elevators
- Carpeting
- Media Center/Movie Theatre
- Efficient Appliances
- Media Room
- Patio/Balcony
- Roof Top Deck
- Wheelchair Access
- BBQ/Picnic Area
- Separate Cabin Themed Clubhouse
- Stove
- Walking/Biking Trails
Community Amenities
Fitness Center
Laundry Facilities
Elevator
Clubhouse
Controlled Access
Recycling
Business Center
Grill
Property Services
- Package Service
- Laundry Facilities
- Controlled Access
- Maintenance on site
- Property Manager on Site
- 24 Hour Access
- Hearing Impaired Accessible
- Vision Impaired Accessible
- Recycling
- Renters Insurance Program
- Online Services
- Pet Play Area
- Pet Washing Station
- EV Charging
- Car Wash Area
- Key Fob Entry
Shared Community
- Elevator
- Business Center
- Clubhouse
- Lounge
- Storage Space
- Disposal Chutes
- Walk-Up
Fitness & Recreation
- Fitness Center
- Spa
- Bicycle Storage
- Walking/Biking Trails
- Gameroom
- Media Center/Movie Theatre
Outdoor Features
- Gated
- Courtyard
- Grill
- Picnic Area
- Pond
Student Features
- Individual Locking Bedrooms
- Private Bathroom
Apartment Features
Washer/Dryer
Air Conditioning
Dishwasher
High Speed Internet Access
Hardwood Floors
Walk-In Closets
Island Kitchen
Granite Countertops
Highlights
- High Speed Internet Access
- Washer/Dryer
- Air Conditioning
- Heating
- Cable Ready
- Security System
- Double Vanities
- Tub/Shower
- Fireplace
- Handrails
- Sprinkler System
- Wheelchair Accessible (Rooms)
Kitchen Features & Appliances
- Dishwasher
- Disposal
- Ice Maker
- Granite Countertops
- Stainless Steel Appliances
- Pantry
- Island Kitchen
- Kitchen
- Microwave
- Oven
- Range
- Refrigerator
Model Details
- Hardwood Floors
- Carpet
- High Ceilings
- Office
- Recreation Room
- Walk-In Closets
- Double Pane Windows
- Window Coverings
- Large Bedrooms
- Balcony
- Patio
- Deck
Fees and Policies
The fees below are based on community-supplied data and may exclude additional fees and utilities.
- One-Time Move-In Fees
-
Additional Security Deposit - Refundable$500
-
Administrative Fee$125
-
Application Fee$45
- Dogs Allowed
-
Monthly pet rent$45
-
One time Fee$300
-
Pet deposit$0
-
Weight limit50 lb
-
Pet Limit2
-
Comments:Two pets total
- Cats Allowed
-
Monthly pet rent$45
-
One time Fee$300
-
Pet deposit$0
-
Weight limit15 lb
-
Pet Limit2
-
Comments:Two pets total
- Parking
-
Covered--
-
Other--
-
GarageUnderground heated parking garage is included with rent--
- Additional Services
-
Renter's InsuranceThis property requires renter's insurance. If no Renter's Insurance is supplied and maintained at and through tenancy, a $12.00/month charge will apply$12
Details
Lease Options
-
12, 13, 14, 15
Property Information
-
Built in 2019
-
152 units/4 stories
- Package Service
- Laundry Facilities
- Controlled Access
- Maintenance on site
- Property Manager on Site
- 24 Hour Access
- Hearing Impaired Accessible
- Vision Impaired Accessible
- Recycling
- Renters Insurance Program
- Online Services
- Pet Play Area
- Pet Washing Station
- EV Charging
- Car Wash Area
- Key Fob Entry
- Elevator
- Business Center
- Clubhouse
- Lounge
- Storage Space
- Disposal Chutes
- Walk-Up
- Gated
- Courtyard
- Grill
- Picnic Area
- Pond
- Fitness Center
- Spa
- Bicycle Storage
- Walking/Biking Trails
- Gameroom
- Media Center/Movie Theatre
- Individual Locking Bedrooms
- Private Bathroom
- Upgraded appliances in select units
- Car Charging Station
- Central Air
- Granite Counter tops
- Bike Storage
- Bike Racks
- Car Wash Bay
- Two Conveniently Located Elevators
- Carpeting
- Media Center/Movie Theatre
- Efficient Appliances
- Media Room
- Patio/Balcony
- Roof Top Deck
- Wheelchair Access
- BBQ/Picnic Area
- Separate Cabin Themed Clubhouse
- Stove
- Walking/Biking Trails
- High Speed Internet Access
- Washer/Dryer
- Air Conditioning
- Heating
- Cable Ready
- Security System
- Double Vanities
- Tub/Shower
- Fireplace
- Handrails
- Sprinkler System
- Wheelchair Accessible (Rooms)
- Dishwasher
- Disposal
- Ice Maker
- Granite Countertops
- Stainless Steel Appliances
- Pantry
- Island Kitchen
- Kitchen
- Microwave
- Oven
- Range
- Refrigerator
- Hardwood Floors
- Carpet
- High Ceilings
- Office
- Recreation Room
- Walk-In Closets
- Double Pane Windows
- Window Coverings
- Large Bedrooms
- Balcony
- Patio
- Deck
| Monday | 8:30am - 4:30pm |
|---|---|
| Tuesday | 8:30am - 4:30pm |
| Wednesday | 8:30am - 4:30pm |
| Thursday | 8:30am - 4:30pm |
| Friday | 8:30am - 4:30pm |
| Saturday | Closed |
| Sunday | Closed |
Thanks to some odd geography, Maplewood has something of a split personality. This first-ring St. Paul suburb can be described as being shaped like a frying pan. The main business and residential area lies primarily to the north and east of St. Paul, while the chief amenities, such as the community center and an indoor mall, lie in the "pan." South Maplewood, or the "pan handle," runs south along Interstate 494 and has fewer business amenities. Residents of this area tend to shop in bordering Woodbury, since it takes a good half hour to get from the southern tip of Maplewood to the main northern business district.
Meanwhile, Oakdale lies between the two sections, just east of Maplewood's pan handle and north of Woodbury. This young suburb is a quiet bedroom community with a scattering of business districts. Cornfields make up its eastern portion, giving the area a distinctly rural vibe, even though it's just 10 minutes outside of downtown St. Paul.
Learn more about living in Maplewood-Oakdale| Colleges & Universities | Distance | ||
|---|---|---|---|
| Colleges & Universities | Distance | ||
| Drive: | 7 min | 3.7 mi | |
| Drive: | 12 min | 6.0 mi | |
| Drive: | 14 min | 8.4 mi | |
| Drive: | 15 min | 9.0 mi |
 The GreatSchools Rating helps parents compare schools within a state based on a variety of school quality indicators and provides a helpful picture of how effectively each school serves all of its students. Ratings are on a scale of 1 (below average) to 10 (above average) and can include test scores, college readiness, academic progress, advanced courses, equity, discipline and attendance data. We also advise parents to visit schools, consider other information on school performance and programs, and consider family needs as part of the school selection process.
The GreatSchools Rating helps parents compare schools within a state based on a variety of school quality indicators and provides a helpful picture of how effectively each school serves all of its students. Ratings are on a scale of 1 (below average) to 10 (above average) and can include test scores, college readiness, academic progress, advanced courses, equity, discipline and attendance data. We also advise parents to visit schools, consider other information on school performance and programs, and consider family needs as part of the school selection process.
View GreatSchools Rating Methodology
Transportation options available in Maplewood include Robert St Station, located 8.0 miles from Trails Edge of Maplewood. Trails Edge of Maplewood is near Minneapolis-St Paul International/Wold-Chamberlain, located 17.6 miles or 28 minutes away.
| Transit / Subway | Distance | ||
|---|---|---|---|
| Transit / Subway | Distance | ||
| Drive: | 12 min | 8.0 mi | |
| Drive: | 13 min | 8.1 mi | |
| Drive: | 12 min | 8.1 mi | |
| Drive: | 13 min | 8.2 mi | |
| Drive: | 13 min | 8.3 mi |
| Commuter Rail | Distance | ||
|---|---|---|---|
| Commuter Rail | Distance | ||
|
|
Drive: | 13 min | 8.2 mi |
|
|
Drive: | 19 min | 13.8 mi |
|
|
Drive: | 24 min | 14.9 mi |
|
|
Drive: | 30 min | 22.0 mi |
|
|
Drive: | 31 min | 23.6 mi |
| Airports | Distance | ||
|---|---|---|---|
| Airports | Distance | ||
|
Minneapolis-St Paul International/Wold-Chamberlain
|
Drive: | 28 min | 17.6 mi |
Time and distance from Trails Edge of Maplewood.
| Shopping Centers | Distance | ||
|---|---|---|---|
| Shopping Centers | Distance | ||
| Walk: | 10 min | 0.5 mi | |
| Drive: | 3 min | 1.1 mi | |
| Drive: | 4 min | 1.4 mi |
| Parks and Recreation | Distance | ||
|---|---|---|---|
| Parks and Recreation | Distance | ||
|
Phelan Regional Park
|
Drive: | 9 min | 4.1 mi |
|
Keller Regional Park
|
Drive: | 8 min | 4.1 mi |
|
Phalen Park
|
Drive: | 9 min | 4.2 mi |
|
Arlington/Arkwright Park
|
Drive: | 9 min | 4.7 mi |
|
Harriet Alexander Nature Center
|
Drive: | 9 min | 5.9 mi |
| Hospitals | Distance | ||
|---|---|---|---|
| Hospitals | Distance | ||
| Walk: | 11 min | 0.6 mi | |
| Drive: | 12 min | 7.7 mi | |
| Drive: | 12 min | 7.8 mi |
| Military Bases | Distance | ||
|---|---|---|---|
| Military Bases | Distance | ||
| Drive: | 27 min | 16.4 mi |
Trails Edge of Maplewood Photos
-
White Kitchen
-
Lobby & Amenities
-
Studio, 1BA - 569SF
-
Studio, 1BA - 569SF
-
1BR, 2BA, Den - 1,303SF
-
3BR, 2BA - 1,419SF
-
3BR, 2BA - 1,419SF
-
White Kitchen
-
Living Room
Models
-
Studio
-
Studio
-
1 Bedroom
-
1 Bedroom
-
1 Bedroom
-
1 Bedroom
Nearby Apartments
Within 50 Miles of Trails Edge of Maplewood
View More Communities-
Cedrics Landing
5680 Hadley Ave N
Oakdale, MN 55128
1-2 Br $1,210-$1,875 3.0 mi
-
Degree of Honor
325 Cedar St
Saint Paul, MN 55101
1-2 Br $1,300 6.5 mi
-
NorthPointe Garden Estates
6620 Chestnut St
Lino Lakes, MN 55038
1-2 Br $1,870-$2,725 8.0 mi
-
Golden Aspen Flats
10200 Goldenrod St NW
Coon Rapids, MN 55448
1-2 Br $1,707-$2,242 14.4 mi
-
Palomino East
12555 Pennock Ave
Apple Valley, MN 55124
2 Br $1,735-$1,785 20.2 mi
-
Aurora Vista
14221 Inca St
Andover, MN 55304
1-2 Br $1,440-$2,045 21.4 mi
Trails Edge of Maplewood has studios to three bedrooms with rent ranges from $1,470/mo. to $2,850/mo.
You can take a virtual tour of Trails Edge of Maplewood on Apartments.com.
Trails Edge of Maplewood is in Maplewood-Oakdale in the city of Maplewood. Here you’ll find three shopping centers within 1.4 miles of the property. Five parks are within 5.9 miles, including Keller Regional Park, Phelan Regional Park, and Phalen Park.
What Are Walk Score®, Transit Score®, and Bike Score® Ratings?
Walk Score® measures the walkability of any address. Transit Score® measures access to public transit. Bike Score® measures the bikeability of any address.
What is a Sound Score Rating?
A Sound Score Rating aggregates noise caused by vehicle traffic, airplane traffic and local sources
