Tramore Apartments
4525 Lindell Blvd,
Saint Louis,
MO
63108

Check Back Soon for Upcoming Availability
| Beds | Baths | Average SF | Availability |
|---|---|---|---|
| 3 Bedrooms 3 Bedrooms 3 Br | 2 Baths 2 Baths 2 Ba | 1,247 SF | Not Available |
About Tramore Apartments
Welcome to Tramore Castle and 4515 Lindell Blvd apartments. We have been a family owned and managed company for over 80 years. We are located in the heart of Central West End, within walking distance from many great restaurants and shops. Our property has been recently updated with new elevators, and we are in the process of replacing all the windows in each unit with high efficiency aluminum windows. All of our units have parquet flooring throughout the units, and all bedrooms have ceiling fans. Each master bedroom has an original walk-in cedar closet. There are only four units per floor and each unit is a corner unit. Here at Tramore Castle you will have access to amenities like, On-Site laundry facility, Lobby area, assigned parking, Free storage lockers, Outdoor grilling area and over sized deck. Our rent includes: heat, water, sewer, trash and gas. All of our units are cable and high speed internet ready. The professional leasing team is ready for you to come see our property. We offer in person or virtual tours. Contact us or stop by the leasing office to schedule a tour.
Tramore Apartments is an apartment community located in St. Louis City County and the 63108 ZIP Code. This area is served by the St. Louis City attendance zone.
Community Amenities
Laundry Facilities
Elevator
Controlled Access
Grill
- Laundry Facilities
- Controlled Access
- Maintenance on site
- Property Manager on Site
- Elevator
- Courtyard
- Grill
Apartment Features
Air Conditioning
Dishwasher
High Speed Internet Access
Hardwood Floors
Walk-In Closets
Yard
Microwave
Refrigerator
Highlights
- High Speed Internet Access
- Air Conditioning
- Heating
- Ceiling Fans
- Smoke Free
- Cable Ready
- Storage Space
- Tub/Shower
- Intercom
Kitchen Features & Appliances
- Dishwasher
- Ice Maker
- Kitchen
- Microwave
- Oven
- Range
- Refrigerator
- Freezer
Model Details
- Hardwood Floors
- Dining Room
- Family Room
- Basement
- Office
- Views
- Walk-In Closets
- Mother-in-law Unit
- Large Bedrooms
- Deck
- Yard
- Lawn
- Garden
Fees and Policies
The fees below are based on community-supplied data and may exclude additional fees and utilities.
- One-Time Move-In Fees
-
Application Fee$35
- Cats Allowed
-
Monthly pet rent--
-
One time Fee--
-
Pet deposit$250
-
Weight limit--
-
Pet Limit2
- Parking
-
Surface Lot$35/moAssigned Parking
-
Covered$60/mo1 Max, Assigned Parking
Details
Utilities Included
-
Gas
-
Water
-
Heat
-
Trash Removal
-
Sewer
Property Information
-
Built in 1928
-
46 units/11 stories
Central West End’s European vibe is on display everywhere you look, from the classic architecture and layout to the charming parks and gardens to the open-air cafes and bistros that line the streets. The most dominant landmark is the sprawling Forest Park with its trails, sports facilities, lush greenery, and famous zoo – it’s a perfect community backyard for the families and urban professionals who call CWE home. The neighborhood’s elaborate Halloween celebrations and Labor Day Greek Festival are immensely popular, drawing people from all over the city. Art galleries and performance venues are popular draws as well, and the neighborhood enjoys a healthy yet subdued nightlife scene.
While located at the heart of one of the region’s biggest cities, Central West End is mostly residential, with most of the landscape filled with single-family homes. Apartments tend to be very affordable, and rental houses tend to be quite reasonable as well.
Learn more about living in Central West EndBelow are rent ranges for similar nearby apartments
| Beds | Average Size | Lowest | Typical | Premium |
|---|---|---|---|---|
| Studio Studio Studio | 483-486 Sq Ft | $400 | $1,375 | $4,750 |
| 1 Bed 1 Bed 1 Bed | 732-734 Sq Ft | $635 | $1,824 | $6,590 |
| 2 Beds 2 Beds 2 Beds | 1155-1158 Sq Ft | $775 | $2,326 | $6,135 |
| 3 Beds 3 Beds 3 Beds | 1326-1331 Sq Ft | $1,200 | $2,179 | $11,892 |
| 4 Beds 4 Beds 4 Beds | 2151-2160 Sq Ft | $1,150 | $3,401 | $7,480 |
- Laundry Facilities
- Controlled Access
- Maintenance on site
- Property Manager on Site
- Elevator
- Courtyard
- Grill
- High Speed Internet Access
- Air Conditioning
- Heating
- Ceiling Fans
- Smoke Free
- Cable Ready
- Storage Space
- Tub/Shower
- Intercom
- Dishwasher
- Ice Maker
- Kitchen
- Microwave
- Oven
- Range
- Refrigerator
- Freezer
- Hardwood Floors
- Dining Room
- Family Room
- Basement
- Office
- Views
- Walk-In Closets
- Mother-in-law Unit
- Large Bedrooms
- Deck
- Yard
- Lawn
- Garden
| Monday | 9am - 4:30pm |
|---|---|
| Tuesday | 9am - 4:30pm |
| Wednesday | 9am - 4:30pm |
| Thursday | 9am - 4:30pm |
| Friday | 9am - 4:30pm |
| Saturday | 9am - 12pm |
| Sunday | Closed |
| Colleges & Universities | Distance | ||
|---|---|---|---|
| Colleges & Universities | Distance | ||
| Walk: | 10 min | 0.5 mi | |
| Drive: | 3 min | 1.1 mi | |
| Drive: | 6 min | 2.4 mi | |
| Drive: | 5 min | 2.5 mi |
 The GreatSchools Rating helps parents compare schools within a state based on a variety of school quality indicators and provides a helpful picture of how effectively each school serves all of its students. Ratings are on a scale of 1 (below average) to 10 (above average) and can include test scores, college readiness, academic progress, advanced courses, equity, discipline and attendance data. We also advise parents to visit schools, consider other information on school performance and programs, and consider family needs as part of the school selection process.
The GreatSchools Rating helps parents compare schools within a state based on a variety of school quality indicators and provides a helpful picture of how effectively each school serves all of its students. Ratings are on a scale of 1 (below average) to 10 (above average) and can include test scores, college readiness, academic progress, advanced courses, equity, discipline and attendance data. We also advise parents to visit schools, consider other information on school performance and programs, and consider family needs as part of the school selection process.
View GreatSchools Rating Methodology
Property Ratings at Tramore Apartments
This building is an old building, and does not have AC, but they are open about that. The lobby DOES look like that. I have lived here for a year (still live here), and a friend of mine lived here for a couple of years, and we had great experiences. The owners are communicative and helpful - maintenance guys are friendly and quick. Never had any issues. There are people who live in this building and have for over 15 years.
The list of amenities on this website are inaccurate. Also the lobby looks nothing like the picture posted
The maintanence is super nice. Rent is affordable. Apartment is HUGE. Also, the walls are made of concerete so it's not too loud and we don't have to listen to our neighbors flush their toilets all the time. We have been living here for about a year and we don't plan to move soon.
You May Also Like
Tramore Apartments is in Central West End in the city of Saint Louis. Here you’ll find three shopping centers within 2.0 miles of the property. Five parks are within 3.7 miles, including St. Louis Science Center, Saint Louis Zoo, and Missouri Botanical Garden.
Similar Rentals Nearby
What Are Walk Score®, Transit Score®, and Bike Score® Ratings?
Walk Score® measures the walkability of any address. Transit Score® measures access to public transit. Bike Score® measures the bikeability of any address.
What is a Sound Score Rating?
A Sound Score Rating aggregates noise caused by vehicle traffic, airplane traffic and local sources
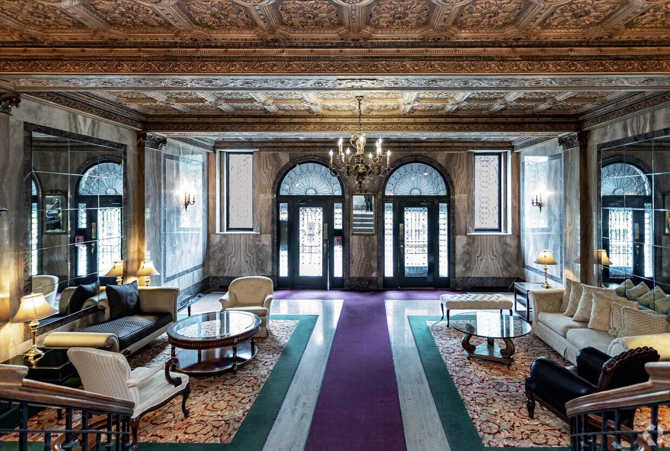
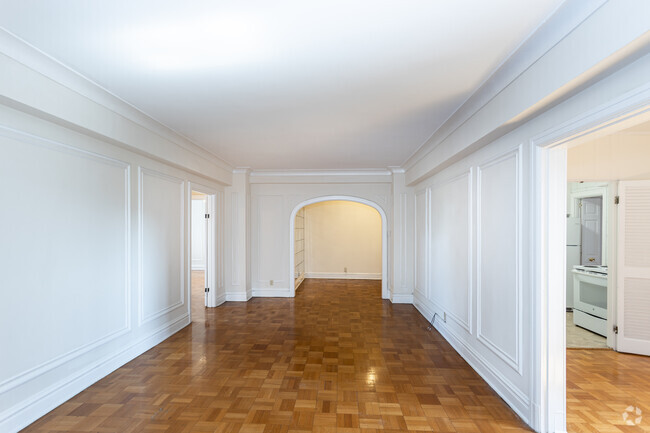
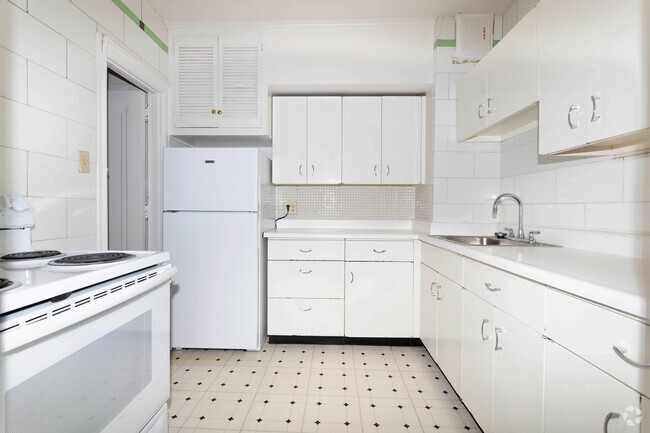




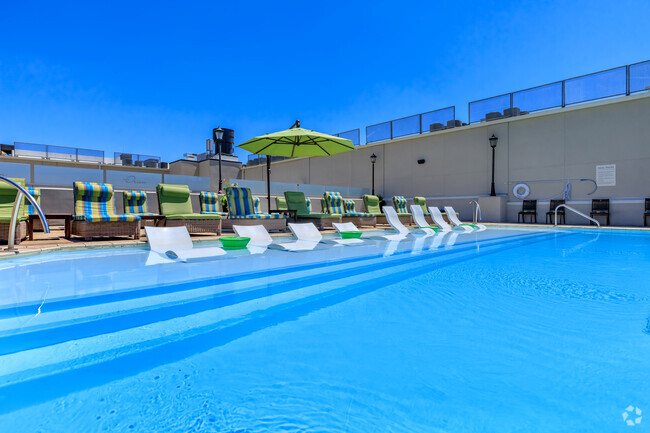
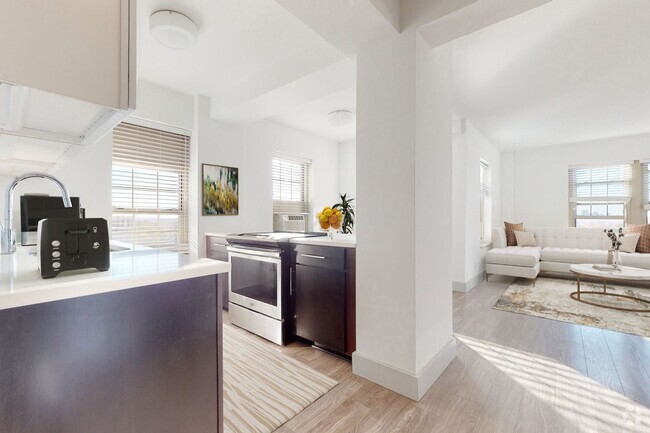
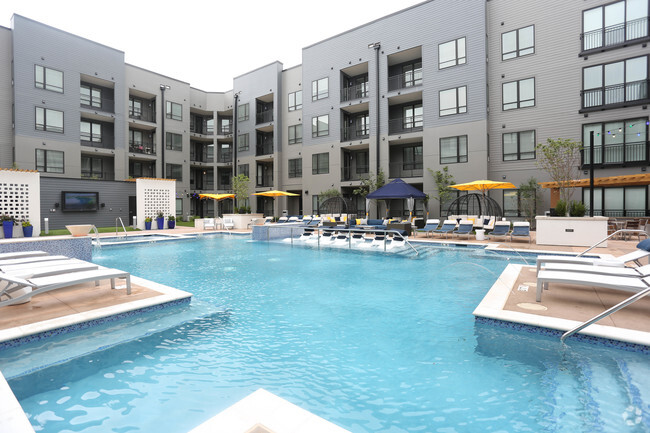
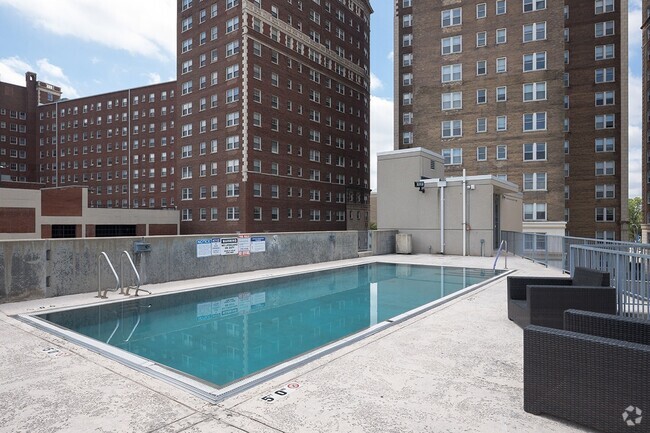

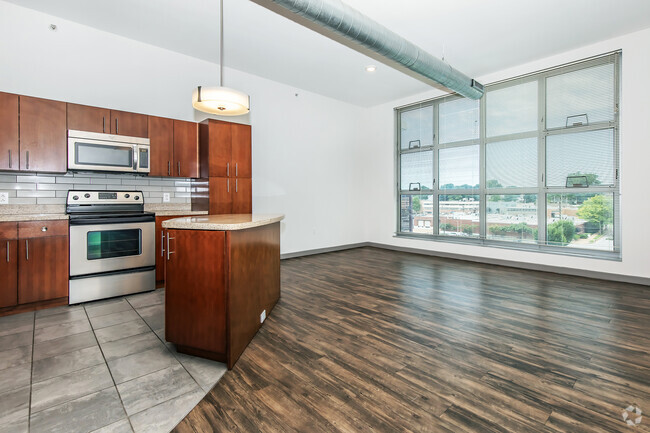
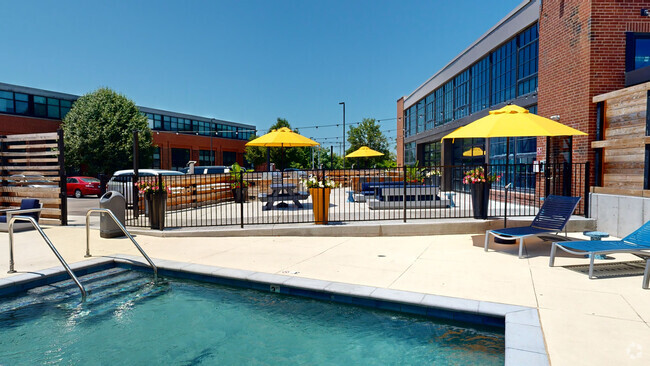
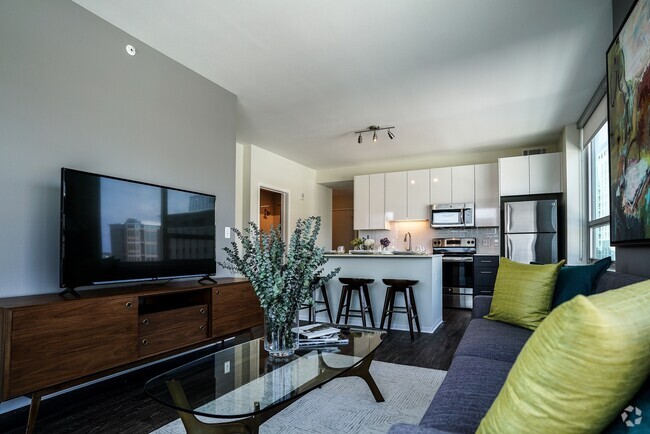
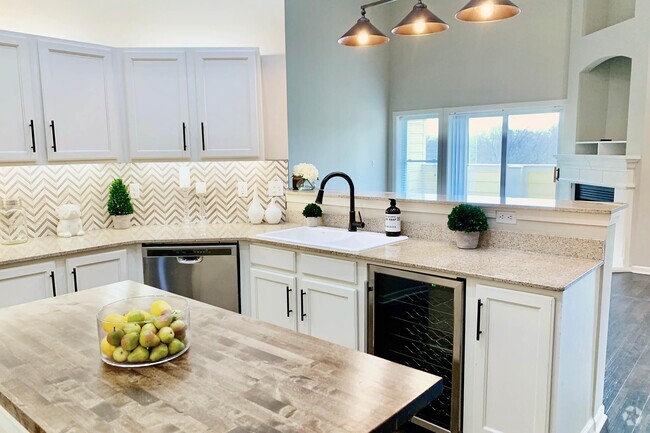
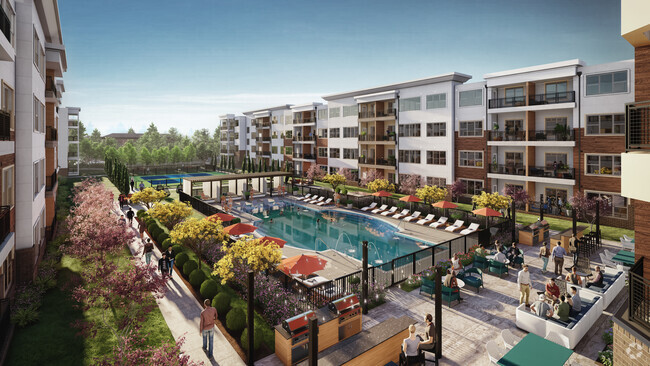
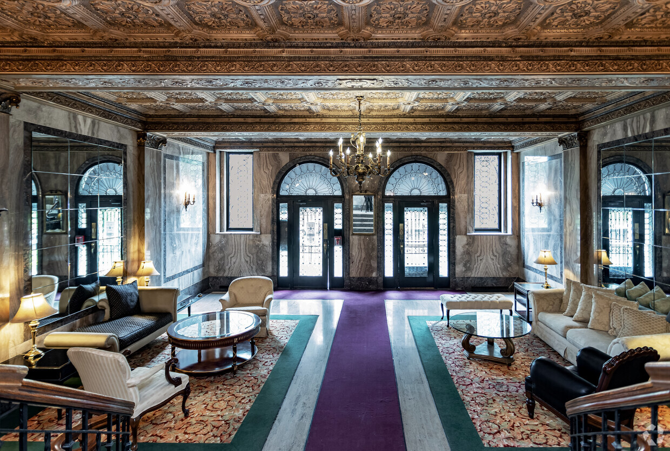
Responded To This Review