-
Monthly Rent
$1,275 - $1,830
-
Bedrooms
Studio - 2 bd
-
Bathrooms
1 - 2 ba
-
Square Feet
602 - 1,158 sq ft
Pricing & Floor Plans
-
Unit 7214price $1,325square feet 602availibility Jun 1
-
Unit 7213price $1,325square feet 602availibility Jun 1
-
Unit 7113price $1,340square feet 602availibility Jun 1
-
Unit 3305price $1,380square feet 784availibility Now
-
Unit 4306price $1,390square feet 784availibility Now
-
Unit 6309price $1,380square feet 784availibility Apr 26
-
Unit 6204price $1,530square feet 904availibility May 10
-
Unit 7204price $1,570square feet 904availibility Jun 1
-
Unit 7218price $1,570square feet 904availibility Jun 1
-
Unit 6312price $1,435square feet 824availibility May 13
-
Unit 7202price $1,455square feet 824availibility Jun 1
-
Unit 7220price $1,455square feet 824availibility Jun 1
-
Unit 7117price $1,370square feet 784availibility Jun 1
-
Unit 4109price $1,320square feet 784availibility Jun 12
-
Unit 8117price $1,370square feet 784availibility Sep 15
-
Unit 7102price $1,470square feet 814availibility Jun 1
-
Unit 7120price $1,470square feet 814availibility Jun 1
-
Unit 3002price $1,425square feet 814availibility Jul 5
-
Unit 5201price $1,760square feet 1,158availibility Now
-
Unit 6301price $1,780square feet 1,158availibility Now
-
Unit 7201price $1,810square feet 1,158availibility Jun 1
-
Unit 4307price $1,625square feet 1,112availibility Now
-
Unit 3207price $1,630square feet 1,112availibility Now
-
Unit 3307price $1,650square feet 1,112availibility Now
-
Unit 7111price $1,690square feet 1,104availibility Jun 1
-
Unit 8111price $1,690square feet 1,104availibility Sep 15
-
Unit 9107price $1,690square feet 1,104availibility Oct 31
-
Unit 7112price $1,675square feet 1,009availibility Jun 1
-
Unit 5110price $1,635square feet 1,009availibility Jun 17
-
Unit 8112price $1,675square feet 1,009availibility Sep 15
-
Unit 7212price $1,660square feet 1,017availibility Jun 1
-
Unit 7312price $1,680square feet 1,017availibility Jun 1
-
Unit 1312price $1,640square feet 1,017availibility Jun 11
-
Unit 7101price $1,775square feet 1,151availibility Jun 1
-
Unit 7119price $1,775square feet 1,151availibility Jun 1
-
Unit 5118price $1,735square feet 1,151availibility Jun 29
-
Unit 9111price $1,750square feet 1,151availibility Oct 31
-
Unit 9101price $1,750square feet 1,151availibility Oct 31
-
Unit 7214price $1,325square feet 602availibility Jun 1
-
Unit 7213price $1,325square feet 602availibility Jun 1
-
Unit 7113price $1,340square feet 602availibility Jun 1
-
Unit 3305price $1,380square feet 784availibility Now
-
Unit 4306price $1,390square feet 784availibility Now
-
Unit 6309price $1,380square feet 784availibility Apr 26
-
Unit 6204price $1,530square feet 904availibility May 10
-
Unit 7204price $1,570square feet 904availibility Jun 1
-
Unit 7218price $1,570square feet 904availibility Jun 1
-
Unit 6312price $1,435square feet 824availibility May 13
-
Unit 7202price $1,455square feet 824availibility Jun 1
-
Unit 7220price $1,455square feet 824availibility Jun 1
-
Unit 7117price $1,370square feet 784availibility Jun 1
-
Unit 4109price $1,320square feet 784availibility Jun 12
-
Unit 8117price $1,370square feet 784availibility Sep 15
-
Unit 7102price $1,470square feet 814availibility Jun 1
-
Unit 7120price $1,470square feet 814availibility Jun 1
-
Unit 3002price $1,425square feet 814availibility Jul 5
-
Unit 5201price $1,760square feet 1,158availibility Now
-
Unit 6301price $1,780square feet 1,158availibility Now
-
Unit 7201price $1,810square feet 1,158availibility Jun 1
-
Unit 4307price $1,625square feet 1,112availibility Now
-
Unit 3207price $1,630square feet 1,112availibility Now
-
Unit 3307price $1,650square feet 1,112availibility Now
-
Unit 7111price $1,690square feet 1,104availibility Jun 1
-
Unit 8111price $1,690square feet 1,104availibility Sep 15
-
Unit 9107price $1,690square feet 1,104availibility Oct 31
-
Unit 7112price $1,675square feet 1,009availibility Jun 1
-
Unit 5110price $1,635square feet 1,009availibility Jun 17
-
Unit 8112price $1,675square feet 1,009availibility Sep 15
-
Unit 7212price $1,660square feet 1,017availibility Jun 1
-
Unit 7312price $1,680square feet 1,017availibility Jun 1
-
Unit 1312price $1,640square feet 1,017availibility Jun 11
-
Unit 7101price $1,775square feet 1,151availibility Jun 1
-
Unit 7119price $1,775square feet 1,151availibility Jun 1
-
Unit 5118price $1,735square feet 1,151availibility Jun 29
-
Unit 9111price $1,750square feet 1,151availibility Oct 31
-
Unit 9101price $1,750square feet 1,151availibility Oct 31
About Treadway at New Trails Apartments
New high-end luxury apartments in Gardner, Kansas. Every floor plan maximizes space while feeling warm, comfortable, and beautiful. GO BIG AND GO HOME Treadway at New Trails is refined, well-crafted, and designed for our future residents. Every detail was devised to ensure ease, comfort, and luxury—from our community amenities to our apartment features and convenient location. Explore all of our community and apartment amenities.
Treadway at New Trails Apartments is an apartment community located in Johnson County and the 66030 ZIP Code. This area is served by the Gardner Edgerton attendance zone.
Unique Features
- 3rd Floor
- Bocce Ball Court
- Courtyard view
- Pet Spa
- Stainless Steel Appliances
- Non-Smoking Community
- Resident Lounge
- Washer / Dryer
- Bike Repair Station
- Brushed Nickel Lighting
- Package Room
- USB Charging Outlets
- Fitness On-Demand Studio
- Garage Parking Available
- Walk Out Unit
- Walking Paths to Trail System
- Nature View
- 1st Floor
- Brushed Nickel Plumb Fixtures
- Onsite Bark Park
- Outdoor Grilling Stations
- Pool view
- Soaking Tubs Available
- Sparkling Pool
- Walk-in Closets
- Ceiling Fan w/ Light in Lvg Rm
- Co-Working Space with Privacy
- Crown Molding
- Faux Wood Plantation Blinds
- Frisbee Golf
- Maker Space
- Phase II Premium
- Private Screening Room
- Shuffleboard Table
- Faux Wood Plank Flooring
- Golf Similator
- Pet Friendly
Community Amenities
Pool
Fitness Center
Furnished Units Available
Elevator
Clubhouse
Controlled Access
Recycling
Business Center
Property Services
- Package Service
- Wi-Fi
- Controlled Access
- Maintenance on site
- Property Manager on Site
- 24 Hour Access
- Furnished Units Available
- Hearing Impaired Accessible
- Vision Impaired Accessible
- Trash Pickup - Door to Door
- Recycling
- Online Services
- Planned Social Activities
- Pet Care
- Pet Play Area
- Pet Washing Station
- Key Fob Entry
Shared Community
- Elevator
- Business Center
- Clubhouse
- Lounge
- Multi Use Room
- Breakfast/Coffee Concierge
- Storage Space
- Conference Rooms
Fitness & Recreation
- Fitness Center
- Spa
- Pool
- Bicycle Storage
- Putting Greens
- Walking/Biking Trails
- Media Center/Movie Theatre
Outdoor Features
- Sundeck
- Cabana
- Courtyard
- Grill
- Picnic Area
- Dog Park
Apartment Features
Washer/Dryer
Air Conditioning
Dishwasher
High Speed Internet Access
Walk-In Closets
Island Kitchen
Granite Countertops
Microwave
Highlights
- High Speed Internet Access
- Wi-Fi
- Washer/Dryer
- Air Conditioning
- Heating
- Ceiling Fans
- Smoke Free
- Cable Ready
- Satellite TV
- Trash Compactor
- Storage Space
- Double Vanities
- Tub/Shower
- Sprinkler System
- Wheelchair Accessible (Rooms)
Kitchen Features & Appliances
- Dishwasher
- Disposal
- Ice Maker
- Granite Countertops
- Stainless Steel Appliances
- Pantry
- Island Kitchen
- Eat-in Kitchen
- Kitchen
- Microwave
- Oven
- Range
- Refrigerator
- Freezer
- Breakfast Nook
- Coffee System
Model Details
- Carpet
- Vinyl Flooring
- Dining Room
- High Ceilings
- Built-In Bookshelves
- Crown Molding
- Walk-In Closets
- Linen Closet
- Window Coverings
- Large Bedrooms
- Balcony
- Patio
- Porch
Fees and Policies
The fees below are based on community-supplied data and may exclude additional fees and utilities.
- One-Time Move-In Fees
-
Administrative Fee$150
-
Application Fee$50
- Dogs Allowed
-
Monthly pet rent$70
-
One time Fee$300
-
Weight limit80 lb
-
Pet Limit2
- Cats Allowed
-
Monthly pet rent$70
-
One time Fee$300
-
Weight limit80 lb
-
Pet Limit2
- Parking
-
Surface Lot--
Details
Lease Options
-
Available months 12,13,14
Property Information
-
Built in 2022
-
289 units/3 stories
-
Furnished Units Available
- Package Service
- Wi-Fi
- Controlled Access
- Maintenance on site
- Property Manager on Site
- 24 Hour Access
- Furnished Units Available
- Hearing Impaired Accessible
- Vision Impaired Accessible
- Trash Pickup - Door to Door
- Recycling
- Online Services
- Planned Social Activities
- Pet Care
- Pet Play Area
- Pet Washing Station
- Key Fob Entry
- Elevator
- Business Center
- Clubhouse
- Lounge
- Multi Use Room
- Breakfast/Coffee Concierge
- Storage Space
- Conference Rooms
- Sundeck
- Cabana
- Courtyard
- Grill
- Picnic Area
- Dog Park
- Fitness Center
- Spa
- Pool
- Bicycle Storage
- Putting Greens
- Walking/Biking Trails
- Media Center/Movie Theatre
- 3rd Floor
- Bocce Ball Court
- Courtyard view
- Pet Spa
- Stainless Steel Appliances
- Non-Smoking Community
- Resident Lounge
- Washer / Dryer
- Bike Repair Station
- Brushed Nickel Lighting
- Package Room
- USB Charging Outlets
- Fitness On-Demand Studio
- Garage Parking Available
- Walk Out Unit
- Walking Paths to Trail System
- Nature View
- 1st Floor
- Brushed Nickel Plumb Fixtures
- Onsite Bark Park
- Outdoor Grilling Stations
- Pool view
- Soaking Tubs Available
- Sparkling Pool
- Walk-in Closets
- Ceiling Fan w/ Light in Lvg Rm
- Co-Working Space with Privacy
- Crown Molding
- Faux Wood Plantation Blinds
- Frisbee Golf
- Maker Space
- Phase II Premium
- Private Screening Room
- Shuffleboard Table
- Faux Wood Plank Flooring
- Golf Similator
- Pet Friendly
- High Speed Internet Access
- Wi-Fi
- Washer/Dryer
- Air Conditioning
- Heating
- Ceiling Fans
- Smoke Free
- Cable Ready
- Satellite TV
- Trash Compactor
- Storage Space
- Double Vanities
- Tub/Shower
- Sprinkler System
- Wheelchair Accessible (Rooms)
- Dishwasher
- Disposal
- Ice Maker
- Granite Countertops
- Stainless Steel Appliances
- Pantry
- Island Kitchen
- Eat-in Kitchen
- Kitchen
- Microwave
- Oven
- Range
- Refrigerator
- Freezer
- Breakfast Nook
- Coffee System
- Carpet
- Vinyl Flooring
- Dining Room
- High Ceilings
- Built-In Bookshelves
- Crown Molding
- Walk-In Closets
- Linen Closet
- Window Coverings
- Large Bedrooms
- Balcony
- Patio
- Porch
| Monday | 10am - 6pm |
|---|---|
| Tuesday | 10am - 6pm |
| Wednesday | 10am - 6pm |
| Thursday | 10am - 6pm |
| Friday | 10am - 6pm |
| Saturday | 9am - 5pm |
| Sunday | Closed |
Situated in the southwest corner of Johnson County, the city of Gardner is booming in business development – making this area an up-and-coming city and a great place to rent an apartment!
The city was founded on the partition of the Santa Fe, Oregon, and California Trails. Now it’s a vibrant business hub with local restaurants, shops, and supermarkets. Main Street houses the Gardner Historical Museum, which is just a short walking distance from Gardner City Hall and Cornerstone Park.
Residents appreciate the affordable apartments in Gardner, plus the neighborhood golf course, proximity to Interstate 35, schools, and a friendly atmosphere.
Learn more about living in Gardner| Colleges & Universities | Distance | ||
|---|---|---|---|
| Colleges & Universities | Distance | ||
| Drive: | 13 min | 9.1 mi | |
| Drive: | 20 min | 13.6 mi | |
| Drive: | 29 min | 20.1 mi | |
| Drive: | 30 min | 22.9 mi |
 The GreatSchools Rating helps parents compare schools within a state based on a variety of school quality indicators and provides a helpful picture of how effectively each school serves all of its students. Ratings are on a scale of 1 (below average) to 10 (above average) and can include test scores, college readiness, academic progress, advanced courses, equity, discipline and attendance data. We also advise parents to visit schools, consider other information on school performance and programs, and consider family needs as part of the school selection process.
The GreatSchools Rating helps parents compare schools within a state based on a variety of school quality indicators and provides a helpful picture of how effectively each school serves all of its students. Ratings are on a scale of 1 (below average) to 10 (above average) and can include test scores, college readiness, academic progress, advanced courses, equity, discipline and attendance data. We also advise parents to visit schools, consider other information on school performance and programs, and consider family needs as part of the school selection process.
View GreatSchools Rating Methodology
Transportation options available in Gardner include Crossroads On Main At 19Th St Sb, located 27.6 miles from Treadway at New Trails Apartments.
| Transit / Subway | Distance | ||
|---|---|---|---|
| Transit / Subway | Distance | ||
| Drive: | 35 min | 27.6 mi | |
| Drive: | 35 min | 27.9 mi | |
| Drive: | 35 min | 28.0 mi | |
| Drive: | 35 min | 28.1 mi | |
| Drive: | 36 min | 28.2 mi |
| Commuter Rail | Distance | ||
|---|---|---|---|
| Commuter Rail | Distance | ||
|
|
Drive: | 37 min | 28.0 mi |
|
|
Drive: | 42 min | 34.0 mi |
|
|
Drive: | 48 min | 35.6 mi |
|
|
Drive: | 49 min | 38.7 mi |
Time and distance from Treadway at New Trails Apartments.
| Shopping Centers | Distance | ||
|---|---|---|---|
| Shopping Centers | Distance | ||
| Drive: | 3 min | 1.8 mi | |
| Drive: | 6 min | 3.0 mi | |
| Drive: | 6 min | 3.0 mi |
| Parks and Recreation | Distance | ||
|---|---|---|---|
| Parks and Recreation | Distance | ||
|
Ernie Miller Nature Center
|
Drive: | 14 min | 8.5 mi |
|
Olathe Prairie Center
|
Drive: | 15 min | 8.8 mi |
|
Mildale Farm
|
Drive: | 14 min | 9.2 mi |
|
Mahaffie Stagecoach Stop & Farm
|
Drive: | 15 min | 9.5 mi |
|
Kill Creek Park
|
Drive: | 28 min | 14.3 mi |
| Hospitals | Distance | ||
|---|---|---|---|
| Hospitals | Distance | ||
| Drive: | 9 min | 6.0 mi | |
| Drive: | 14 min | 9.4 mi |
| Military Bases | Distance | ||
|---|---|---|---|
| Military Bases | Distance | ||
| Drive: | 63 min | 41.8 mi |
Property Ratings at Treadway at New Trails Apartments
I love everything about these apartments except the lack of parking. I end up swerving between cars to get to my buildings lot to see if there is a spot for me to park in. Sometimes I end up parking in a nearby lot at another building when ours is full. This is an issue and they aren't even finished with construction work yet I can't imagine what it will be like when its all said and done and more people move in. Tip: if you do mount a tv you will need a 24" mount as the studs are 24" apart. We were told when we first moved in that dogs are to be leashed and the owners are to pick up their dogs excrement. We do pick up our pups but others unfortunately do not. Some also do not leash their dogs like we all are required to do. Now they do have stations for your dogs doo to be thrown away in and they even offer free bags at those stations if you don't have any on hand. Water is split up between everyone so that could be nice but we haven't gotten the first bill yet so we'll see. The dog park won't be finished until Spring of 2024 so we are hoping that it is big enough for all of the dogs small and large and their owners that live in the apartments. I loved using the dog wash it was very easy, nothing to complicated. The leasing was very easy to do after filling everything out on paper due to the electronic system being down at the time but i have no complaints for filling our stuff out on paper over technology. The leasing staff was super nice and willing to answer any odd ball questions that we came up with. The fact that we have valet trash five out of the seven days is awesome. Treadway hosts these events for the residents that live there Their pool is pretty neat though we haven't had a chance to try it out with our busy schedules. The walls are quite insulated so you don't really hear the people above, below, or next to you. You do hear doors close in the hallways every now and then but ill take that over hearing everything. Literally the only thing you can hear when you sit on the balcony is the highway and the small airplanes that fly overhead. The shower pressure is good but you might need a limiter if you are a female because the water doesn't last a long time to get everything done. If more comes up I will update :)
You May Also Like
Treadway at New Trails Apartments has studios to two bedrooms with rent ranges from $1,275/mo. to $1,830/mo.
Yes, to view the floor plan in person, please schedule a personal tour.
Similar Rentals Nearby
What Are Walk Score®, Transit Score®, and Bike Score® Ratings?
Walk Score® measures the walkability of any address. Transit Score® measures access to public transit. Bike Score® measures the bikeability of any address.
What is a Sound Score Rating?
A Sound Score Rating aggregates noise caused by vehicle traffic, airplane traffic and local sources
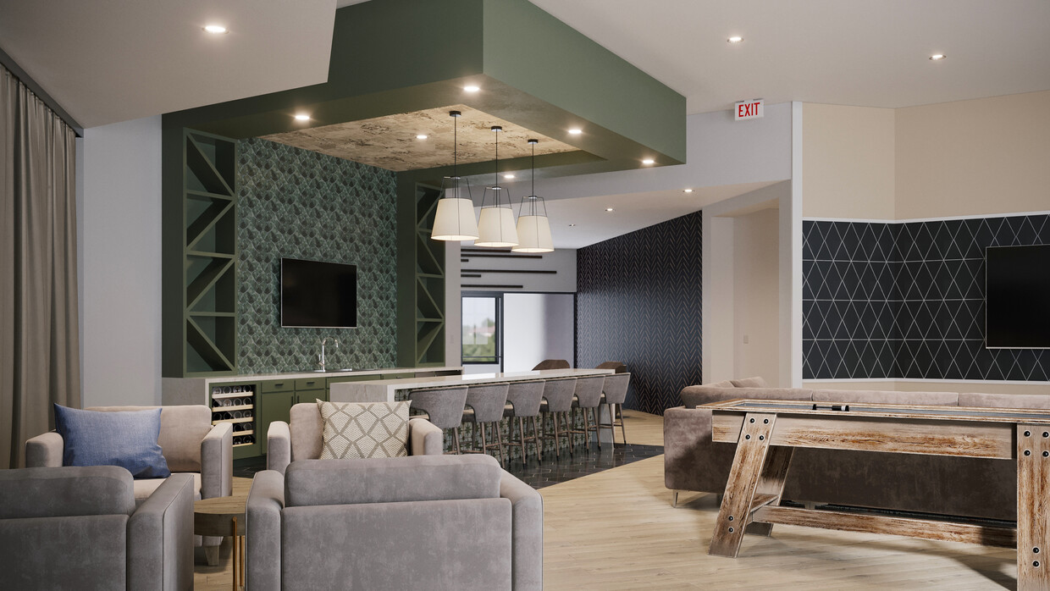
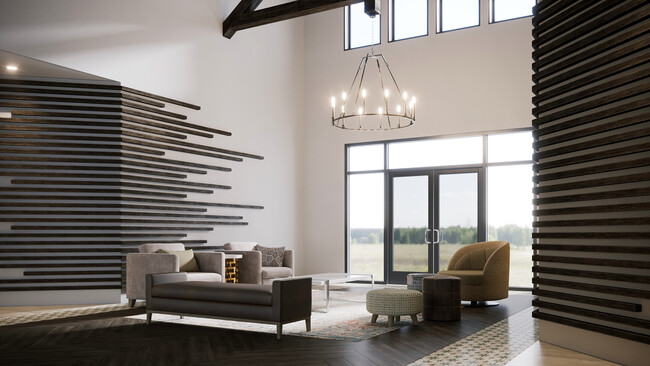

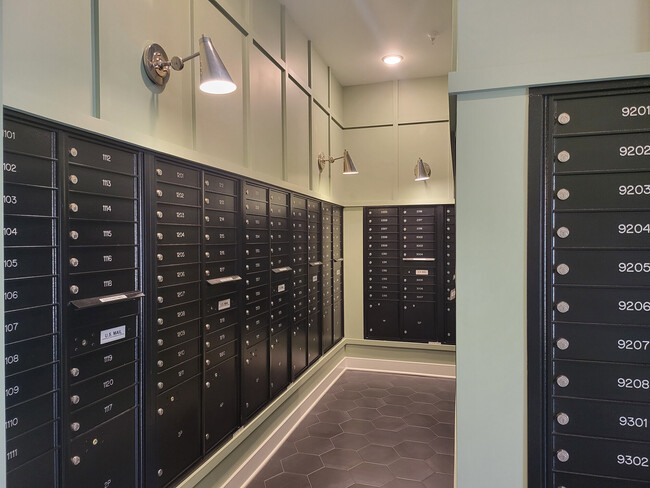

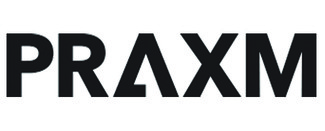


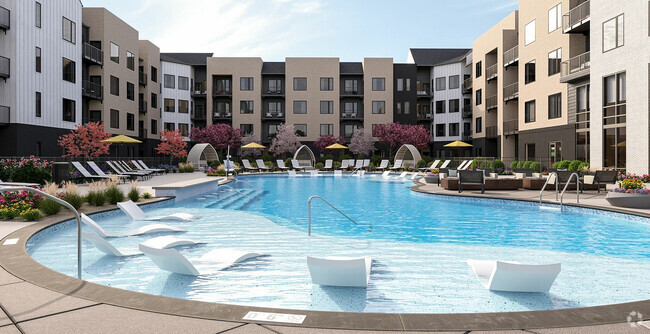
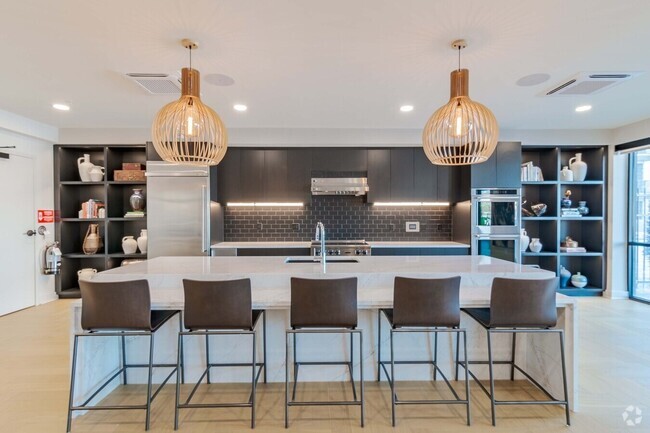


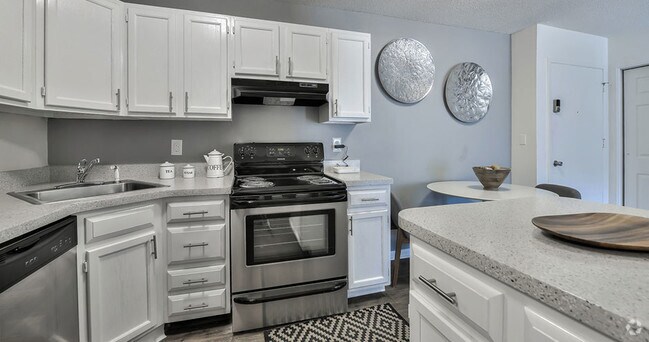
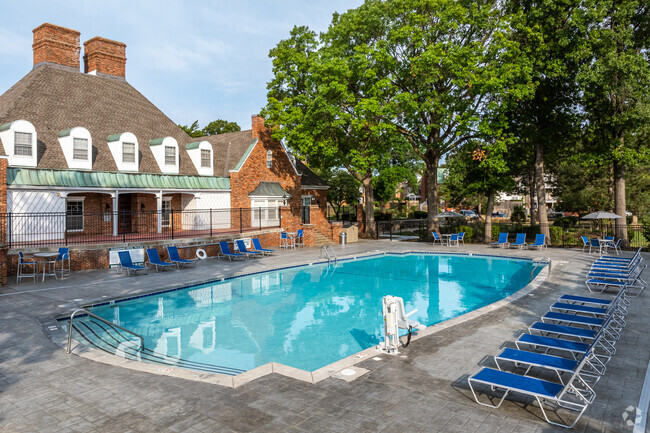

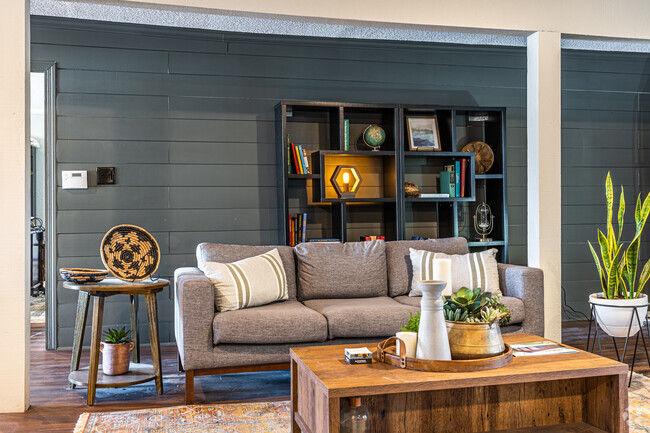
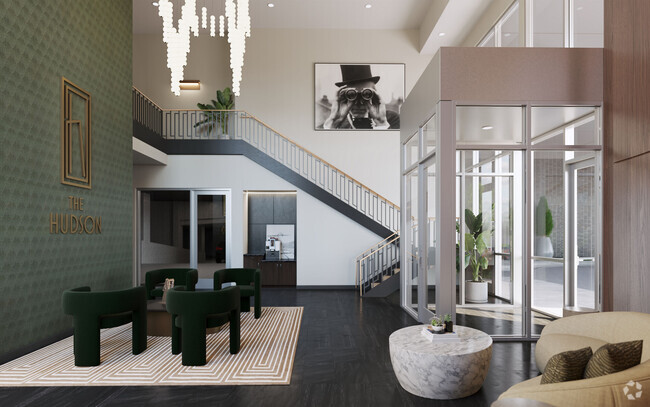
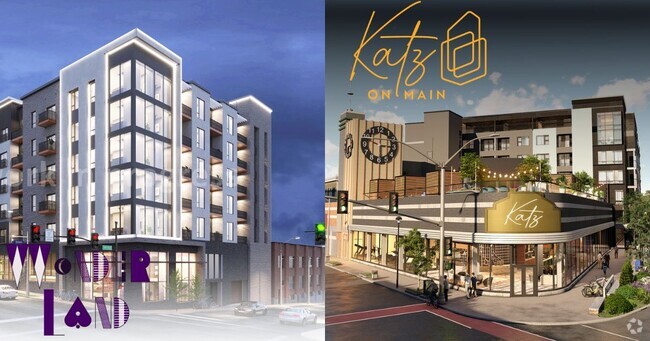
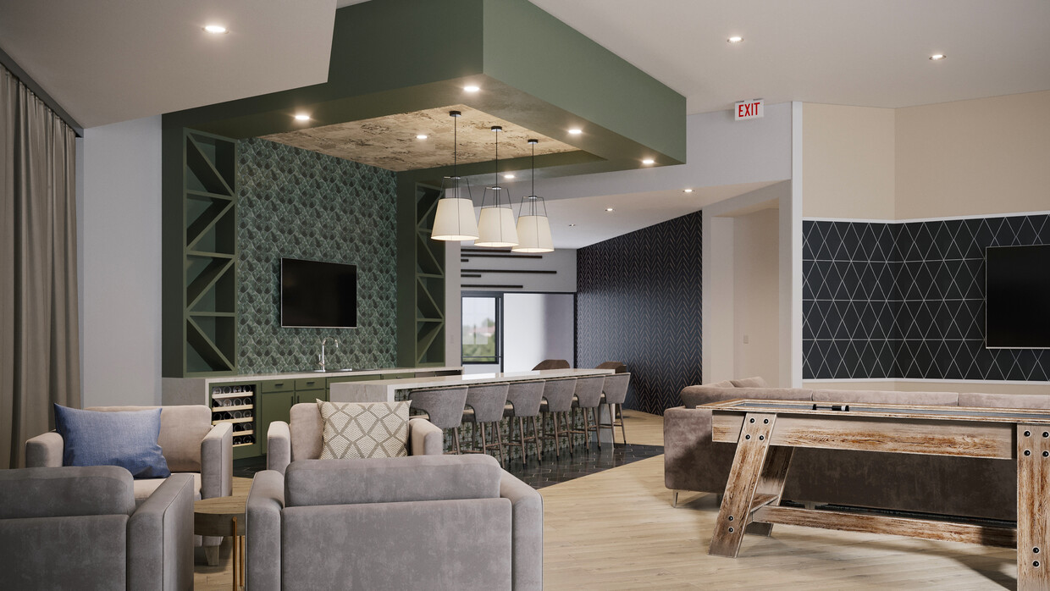
Responded To This Review