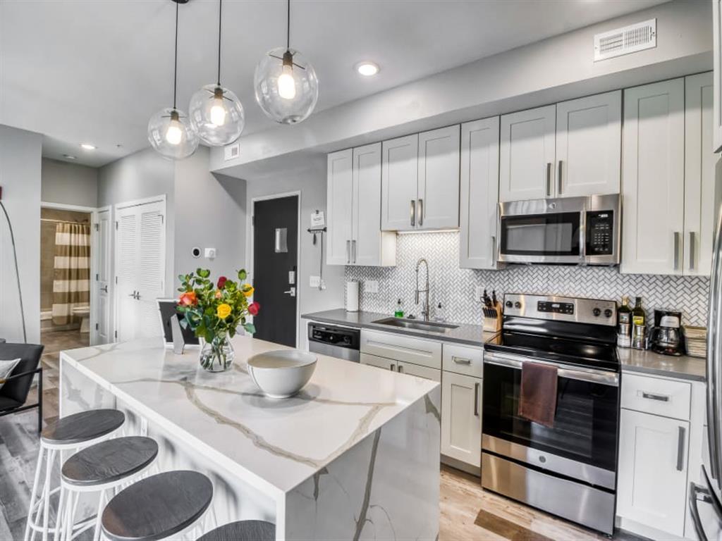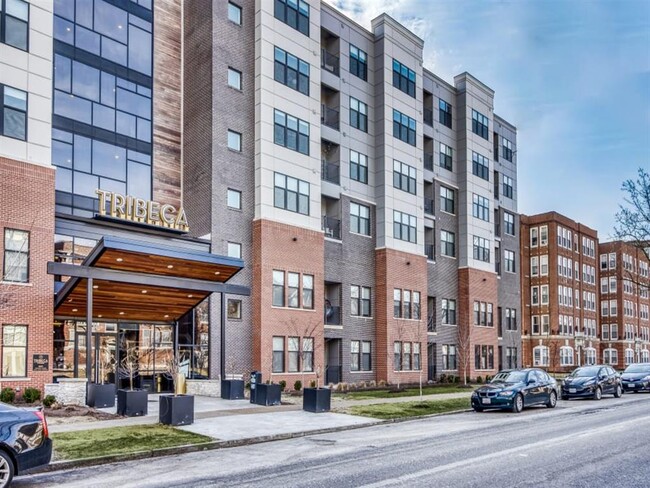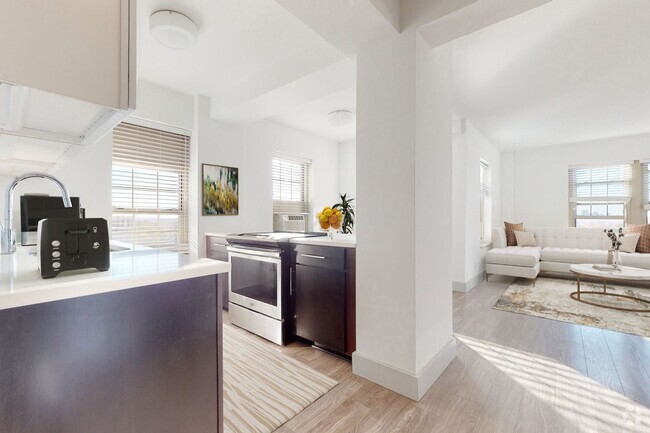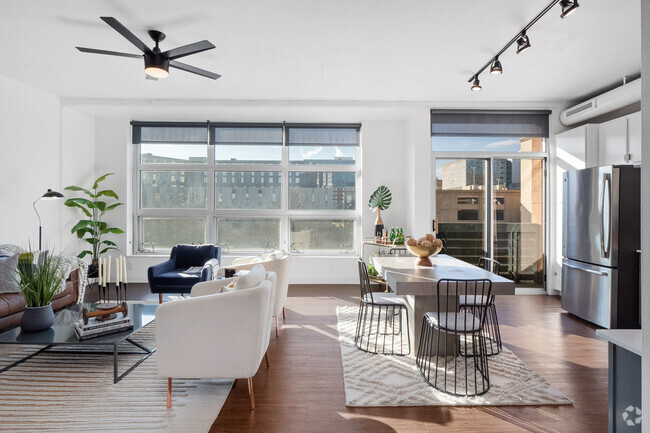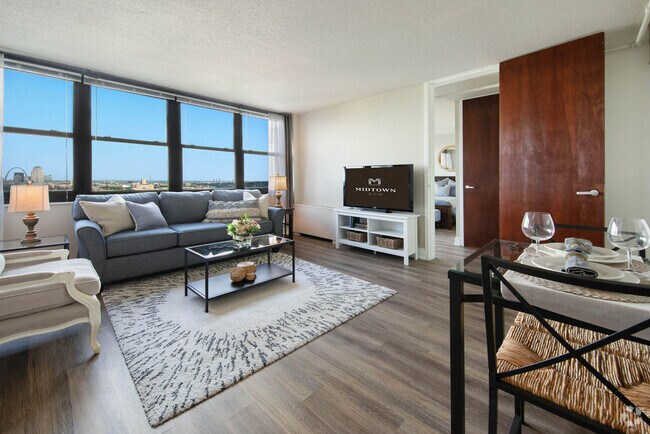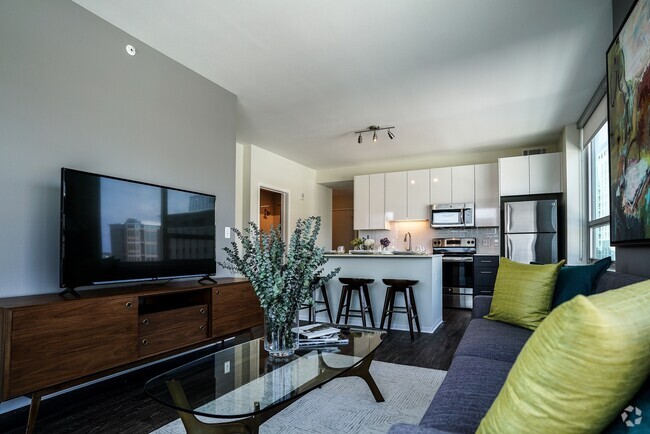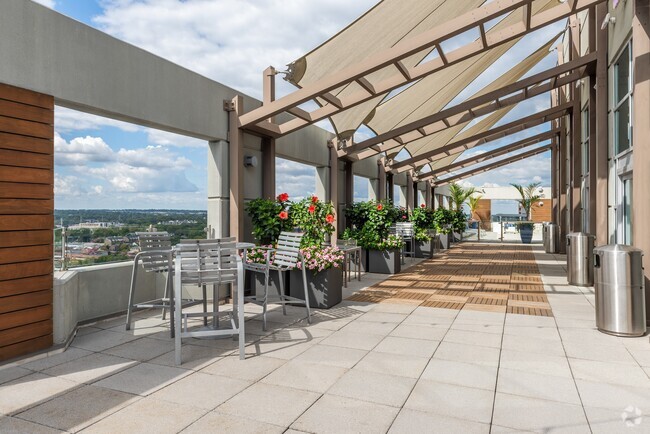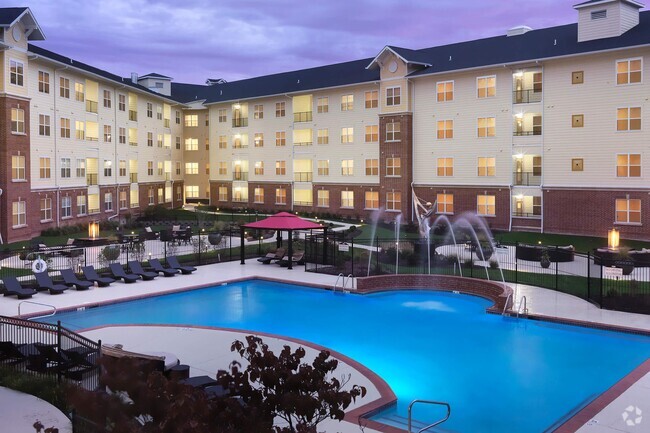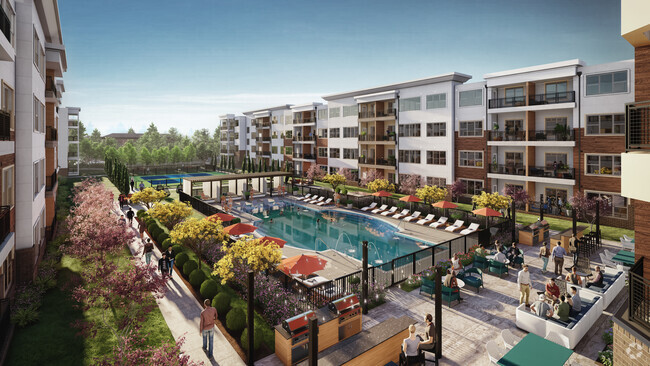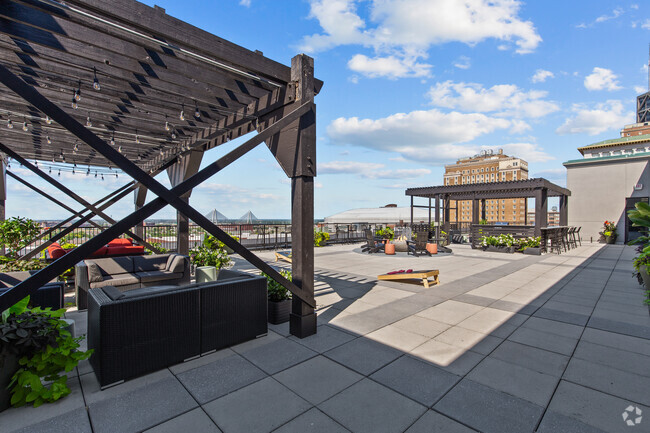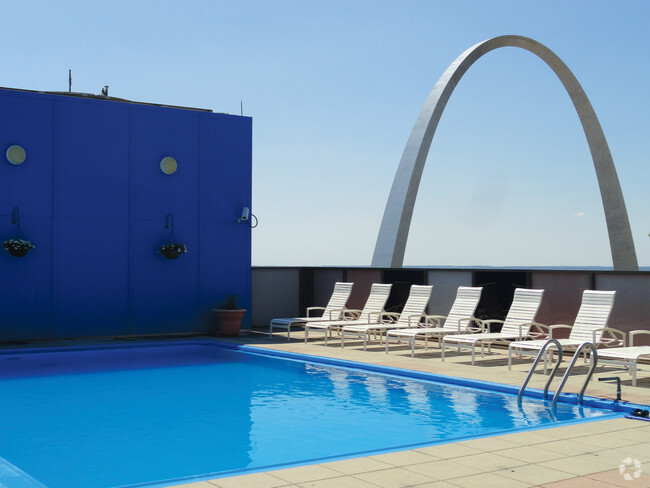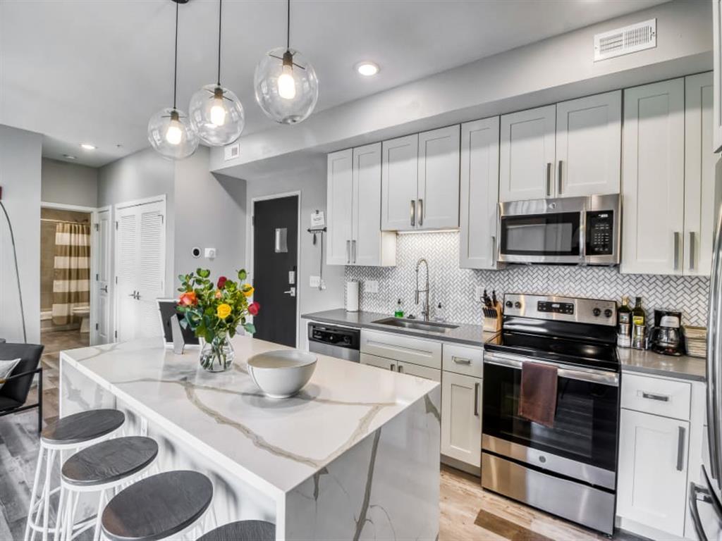Tribeca
5510 Pershing Ave,
St. Louis,
MO
63112
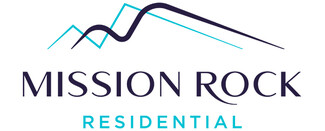
-
Monthly Rent
$1,232 - $4,363
-
Bedrooms
1 - 3 bd
-
Bathrooms
1 - 2 ba
-
Square Feet
623 - 1,119 sq ft

Pricing & Floor Plans
-
Unit 522price $1,375square feet 647availibility Now
-
Unit 435price $1,232square feet 647availibility Jun 23
-
Unit 430price $1,287square feet 665availibility Now
-
Unit 306price $1,263square feet 653availibility Jul 1
-
Unit 403price $1,291square feet 663availibility Now
-
Unit 315price $1,477square feet 623availibility Now
-
Unit 301price $1,294square feet 659availibility May 21
-
Unit 308price $1,270square feet 710availibility Jun 14
-
Unit 405price $1,684square feet 821availibility Now
-
Unit 305price $1,684square feet 821availibility Now
-
Unit 529price $1,720square feet 834availibility May 22
-
Unit 311price $1,705square feet 868availibility Now
-
Unit 412price $1,705square feet 868availibility Now
-
Unit 615price $3,137square feet 1,119availibility Jun 19
-
Unit 522price $1,375square feet 647availibility Now
-
Unit 435price $1,232square feet 647availibility Jun 23
-
Unit 430price $1,287square feet 665availibility Now
-
Unit 306price $1,263square feet 653availibility Jul 1
-
Unit 403price $1,291square feet 663availibility Now
-
Unit 315price $1,477square feet 623availibility Now
-
Unit 301price $1,294square feet 659availibility May 21
-
Unit 308price $1,270square feet 710availibility Jun 14
-
Unit 405price $1,684square feet 821availibility Now
-
Unit 305price $1,684square feet 821availibility Now
-
Unit 529price $1,720square feet 834availibility May 22
-
Unit 311price $1,705square feet 868availibility Now
-
Unit 412price $1,705square feet 868availibility Now
-
Unit 615price $3,137square feet 1,119availibility Jun 19
About Tribeca
At Tribeca St. Louis we make living smart easy with our smart technology-rich urban apartment homes in St. Louis, Missouri. Our new studio, one, two, and three bedroom apartments near Downtown, are equipped with high ceilings, luxurious features, and cutting-edge technology around every corner. They are not only spacious but the largest apartments by square footage in the submarket! Our modern apartments are also in the perfect location, close to Forest Park, the St. Louis Zoo, Washington University & major medical facilities like St. Louis Children's Hospital & Barnes-Jewish Hospital. With a fusion of delectable dining, fabulous entertainment, and fascinating cultural destinations surrounding you in the vibrant Central West End neighborhood, it will be hard not to fall in love with Tribeca STL.
Tribeca is an apartment community located in St. Louis City County and the 63112 ZIP Code. This area is served by the St. Louis City attendance zone.
Unique Features
- Game Room With Billiards
- Wood-Style Flooring
- Walk-In Shower
- 9-Foot Ceilings
- Stainless-Steel Appliances
- Bike Storage
- High-Speed Cable & WiFi Included
- Smoke-Free Community
- Amazon Alexa in Each Apartment
- Smart Locks
- Kasa Short-Term Stay Apartments
- Pet Spa
- Sundeck with Cabanas
- Tile Backsplashes
- Car Wash Station
- Car-Charging Station
- Package Lockers
- Rain Showerhead
- Yoga Studio
- Flexible Rent Payments
- Full-Size Front Loading Washer/Dryer
- Nest Thermostats
- Outdoor Entertainment Deck
- USB Outlets
- Waterfall Kitchen Islands*
Community Amenities
Pool
Fitness Center
Elevator
Clubhouse
- Package Service
- Maintenance on site
- Property Manager on Site
- 24 Hour Access
- Pet Play Area
- EV Charging
- Car Wash Area
- Elevator
- Business Center
- Clubhouse
- Fitness Center
- Spa
- Pool
- Bicycle Storage
- Gameroom
- Gated
- Cabana
- Courtyard
- Dog Park
Apartment Features
Air Conditioning
Dishwasher
High Speed Internet Access
Hardwood Floors
Walk-In Closets
Island Kitchen
Granite Countertops
Microwave
Highlights
- High Speed Internet Access
- Wi-Fi
- Air Conditioning
- Heating
- Smoke Free
- Cable Ready
- Tub/Shower
Kitchen Features & Appliances
- Dishwasher
- Disposal
- Ice Maker
- Granite Countertops
- Stainless Steel Appliances
- Island Kitchen
- Eat-in Kitchen
- Kitchen
- Microwave
- Oven
- Range
- Refrigerator
- Freezer
- Warming Drawer
- Instant Hot Water
- Quartz Countertops
Model Details
- Hardwood Floors
- Walk-In Closets
- Window Coverings
- Balcony
- Patio
- Porch
- Deck
Fees and Policies
The fees below are based on community-supplied data and may exclude additional fees and utilities.
- One-Time Move-In Fees
-
Application Fee$50
- Dogs Allowed
-
Monthly pet rent$25
-
One time Fee$350
-
Pet deposit$0
-
Pet Limit2
-
Restrictions:Pit Bulls, Rottweilers, Presa Canario, German Shepherds, Huskies, Malamutes, Dobermans, Chowchows, St. Bernard’s, Great Danes, Akitas, Terriers (Staffordshire), Wolf Breeds, American Bull Dog, Karelian Bear Dog, Any hybrid or mixed breed of one of the aforementioned breeds
-
Comments:Fees are per pet per month
- Cats Allowed
-
Monthly pet rent$25
-
One time Fee$350
-
Pet deposit$0
-
Pet Limit2
-
Comments:Fees are per pet per month
- Parking
-
Other--
Details
Lease Options
-
3, 4, 5, 6, 7, 8, 9, 10, 11, 12, 13
Property Information
-
Built in 2018
-
160 units/6 stories
- Package Service
- Maintenance on site
- Property Manager on Site
- 24 Hour Access
- Pet Play Area
- EV Charging
- Car Wash Area
- Elevator
- Business Center
- Clubhouse
- Gated
- Cabana
- Courtyard
- Dog Park
- Fitness Center
- Spa
- Pool
- Bicycle Storage
- Gameroom
- Game Room With Billiards
- Wood-Style Flooring
- Walk-In Shower
- 9-Foot Ceilings
- Stainless-Steel Appliances
- Bike Storage
- High-Speed Cable & WiFi Included
- Smoke-Free Community
- Amazon Alexa in Each Apartment
- Smart Locks
- Kasa Short-Term Stay Apartments
- Pet Spa
- Sundeck with Cabanas
- Tile Backsplashes
- Car Wash Station
- Car-Charging Station
- Package Lockers
- Rain Showerhead
- Yoga Studio
- Flexible Rent Payments
- Full-Size Front Loading Washer/Dryer
- Nest Thermostats
- Outdoor Entertainment Deck
- USB Outlets
- Waterfall Kitchen Islands*
- High Speed Internet Access
- Wi-Fi
- Air Conditioning
- Heating
- Smoke Free
- Cable Ready
- Tub/Shower
- Dishwasher
- Disposal
- Ice Maker
- Granite Countertops
- Stainless Steel Appliances
- Island Kitchen
- Eat-in Kitchen
- Kitchen
- Microwave
- Oven
- Range
- Refrigerator
- Freezer
- Warming Drawer
- Instant Hot Water
- Quartz Countertops
- Hardwood Floors
- Walk-In Closets
- Window Coverings
- Balcony
- Patio
- Porch
- Deck
| Monday | 10am - 6pm |
|---|---|
| Tuesday | 10am - 6pm |
| Wednesday | 10am - 6pm |
| Thursday | 10am - 6pm |
| Friday | 10am - 6pm |
| Saturday | 10am - 5pm |
| Sunday | Closed |
Central West End’s European vibe is on display everywhere you look, from the classic architecture and layout to the charming parks and gardens to the open-air cafes and bistros that line the streets. The most dominant landmark is the sprawling Forest Park with its trails, sports facilities, lush greenery, and famous zoo – it’s a perfect community backyard for the families and urban professionals who call CWE home. The neighborhood’s elaborate Halloween celebrations and Labor Day Greek Festival are immensely popular, drawing people from all over the city. Art galleries and performance venues are popular draws as well, and the neighborhood enjoys a healthy yet subdued nightlife scene.
While located at the heart of one of the region’s biggest cities, Central West End is mostly residential, with most of the landscape filled with single-family homes. Apartments tend to be very affordable, and rental houses tend to be quite reasonable as well.
Learn more about living in Central West End| Colleges & Universities | Distance | ||
|---|---|---|---|
| Colleges & Universities | Distance | ||
| Drive: | 5 min | 1.8 mi | |
| Drive: | 5 min | 2.0 mi | |
| Drive: | 6 min | 2.2 mi | |
| Drive: | 8 min | 2.9 mi |
 The GreatSchools Rating helps parents compare schools within a state based on a variety of school quality indicators and provides a helpful picture of how effectively each school serves all of its students. Ratings are on a scale of 1 (below average) to 10 (above average) and can include test scores, college readiness, academic progress, advanced courses, equity, discipline and attendance data. We also advise parents to visit schools, consider other information on school performance and programs, and consider family needs as part of the school selection process.
The GreatSchools Rating helps parents compare schools within a state based on a variety of school quality indicators and provides a helpful picture of how effectively each school serves all of its students. Ratings are on a scale of 1 (below average) to 10 (above average) and can include test scores, college readiness, academic progress, advanced courses, equity, discipline and attendance data. We also advise parents to visit schools, consider other information on school performance and programs, and consider family needs as part of the school selection process.
View GreatSchools Rating Methodology
Property Ratings at Tribeca
The walls are extremely thin. There is poor ventilation so if someone in a unit below you smokes in their apartment, it all collects in the top unit apartment as there is no ventilation and no where else for the smoke to go. There are also silver fish everywhere in the building and apartment units.
An accurate, honest, objective review: In short; overpriced, not sound proof, poor internet speed, and has nice amenities. Here’s why: The building is made from cheap materials and poorly designed. This is to say, it is not sound proof, what so ever. The windows are single pane, so if there is any noise outside of your window, it will sound as if its right next to you. The two interior courtyards are atriums(an outdoor area surround on all 4 sides by the building). This naturally creates acoustic amplification and reverberation, i.e., loud noise that carries. The same poor quality goes for the walls and celling. Im fairly certain a giraffe lives above me and my neighbor enjoys talking into a wall. You can hear everything in the hallway outside your door, and you can hear people inside their apt from the hallway. The building is so poorly constructed, you can feel it shake/move, as well as vibrations through the floor from noice and movement. The internet speed is abysmal. I have run checks periodically since moving in around 9 months ago. Download and upload speeds are less than half what they should be. The download speed is 10mbps on average. The national avg is 22.69 and good high speed would be considered 25. The upload speed can varry dramatically, with the avg being 2mbps. 3 would be my bare minimum but would prefer 6mbps as my minimum. When I checked this morning it was 454kbps(this is 1/12th where it should be). Ive lost count of how many times Ive contacted charter and requested something be done from apt staff. It has never been resolved. The same goes for window screens. Ive requested them 5 times. I still do not have them. My guess is that my request orders somehow fell through a crack every time the company hired a new apt manager. Official or otherwise, we are on our 4th since I moved in. My apartment has also flooded 2 or 3 times from the unit above me when I first moved in. It was resolved expediently, still an inconvenience/hassle to dry and move my things around. The good: The aesthetic design of the apartments are nice, and the amenities (grills, pool, bocci ball, billiards, tvs, beer taps etc) are nice, fun, and enjoyable to use. In my opinion, Do Not Live here. This building is not for people who want to ensure they have a quit place to come home to. Maybe live here if you’re an outgoing boisterous person who will be out or awake late. Think of it more like a dormitory rather than an apartment.
You May Also Like
Tribeca has one to three bedrooms with rent ranges from $1,232/mo. to $4,363/mo.
Yes, to view the floor plan in person, please schedule a personal tour.
Tribeca is in Central West End in the city of St. Louis. Here you’ll find three shopping centers within 2.4 miles of the property. Five parks are within 4.2 miles, including Saint Louis Zoo, St. Louis Science Center, and Missouri Botanical Garden.
Similar Rentals Nearby
What Are Walk Score®, Transit Score®, and Bike Score® Ratings?
Walk Score® measures the walkability of any address. Transit Score® measures access to public transit. Bike Score® measures the bikeability of any address.
What is a Sound Score Rating?
A Sound Score Rating aggregates noise caused by vehicle traffic, airplane traffic and local sources
