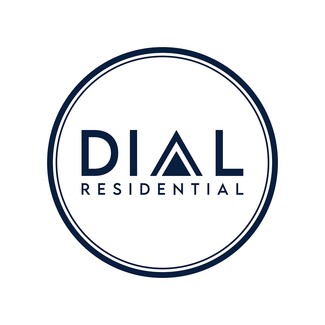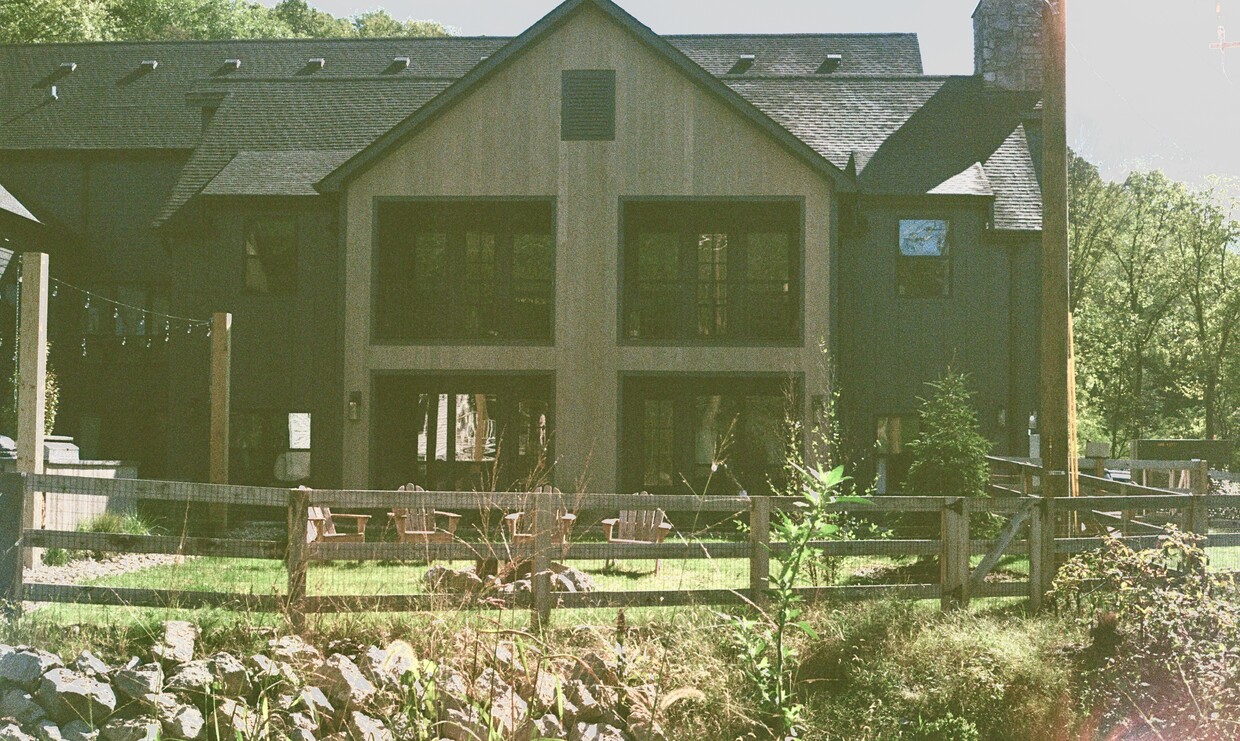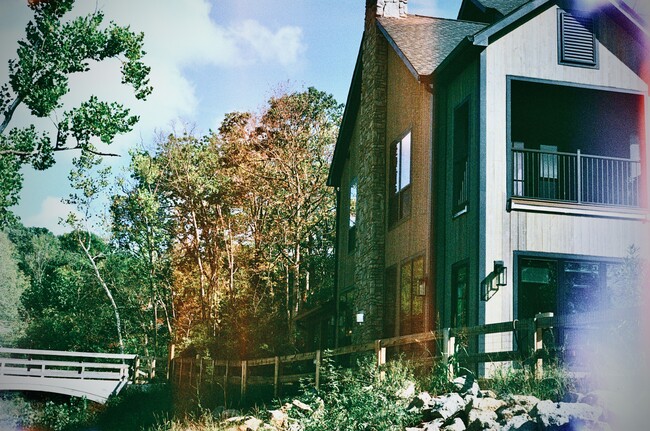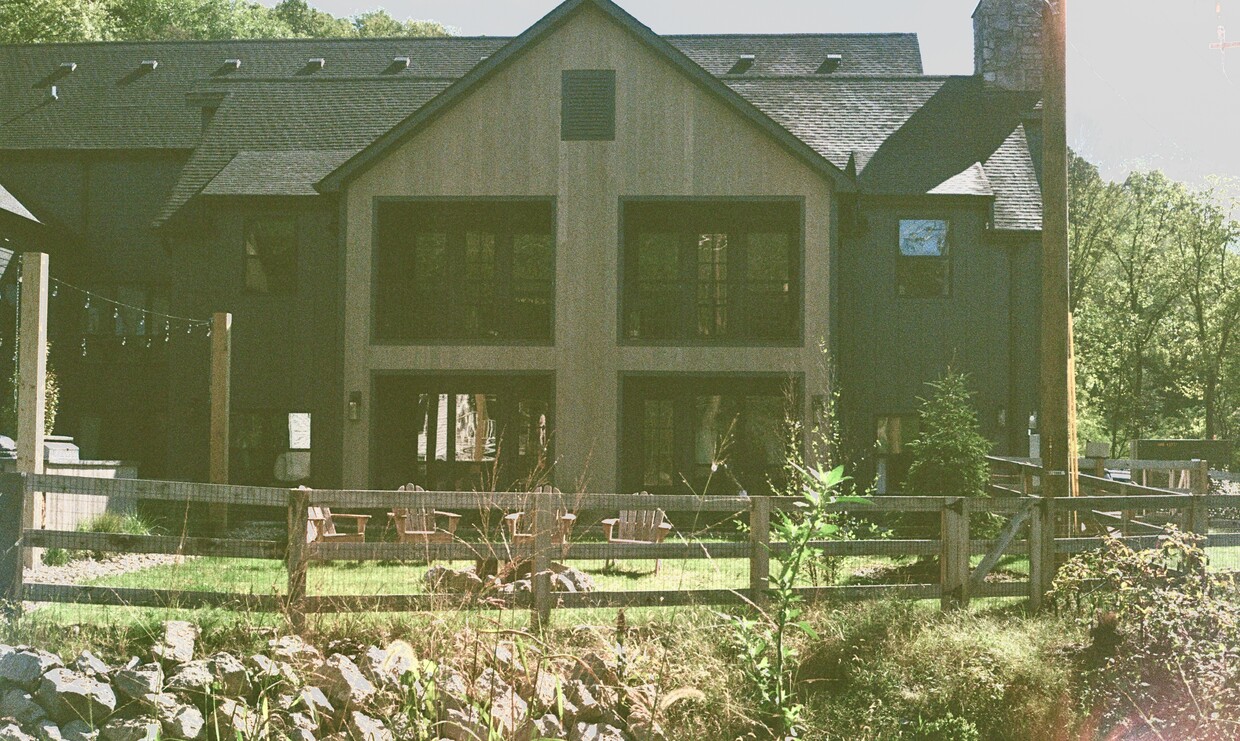Tributary 50 by Dial Residential
4040 Walton Creek Rd,
Cincinnati,
OH
45227
Property Website

-
Monthly Rent
$1,750 - $3,729
-
Bedrooms
1 - 3 bd
-
Bathrooms
1 - 2 ba
-
Square Feet
845 - 1,853 sq ft

Located in a scenic setting at the base of an Indian Hill preserve on Walton Creek, Tributary 50 offers residents the perfect place to live, be outside and reconnect. Tributary 50 was designed for the outsiders. Take your bike out on the Little Miami Scenic Trail. Kayak down the Little Miami River. Hike the trails of beautiful parks in Indian Hill. Golf at one of the five pristine courses within 2 miles. Kick back, grab a brew, and recharge at 50 West Brewing Company, downtown Mariemont, or downtown Milford. Tributary 50 features 27 distinct residences and a resident lounge that includes a space for entertaining, working, and a wellness room. The resident lounge opens to an outdoor entertainment area on the creek. The upscale layouts include private entrances to the outside, attached garage options and covered parking, mud rooms, ample closet and storage space, expansive Pella Impervia Series windows, vaulted ceilings, enclosed covered patios and balconies, dry bars and are sustainably built with LEED Certification. Mariemont/Columbia Township is renowned for its walkable, picturesque streets and top-tier schools, and offers an array of recreational activities at your fingertips, from scenic bike trails that wind through lush landscapes to nearby Indian Hill parks that invite you to unwind and explore. Indulge your palate with an eclectic range of culinary delights, as the area boasts a treasure trove of great restaurants. Whether you're seeking a leisurely meal or an adventurous outdoor adventure, Tributary 50 places you near it all allowing you to immerse yourself in the charm of this community.
Pricing & Floor Plans
-
Unit 207price $2,100square feet 900availibility May 21
-
Unit 201price $2,950square feet 1,302availibility May 23
-
Unit 208price $3,729square feet 1,583availibility Jun 6
-
Unit 207price $2,100square feet 900availibility May 21
-
Unit 201price $2,950square feet 1,302availibility May 23
-
Unit 208price $3,729square feet 1,583availibility Jun 6
About Tributary 50 by Dial Residential
Located in a scenic setting at the base of an Indian Hill preserve on Walton Creek, Tributary 50 offers residents the perfect place to live, be outside and reconnect. Tributary 50 was designed for the outsiders. Take your bike out on the Little Miami Scenic Trail. Kayak down the Little Miami River. Hike the trails of beautiful parks in Indian Hill. Golf at one of the five pristine courses within 2 miles. Kick back, grab a brew, and recharge at 50 West Brewing Company, downtown Mariemont, or downtown Milford. Tributary 50 features 27 distinct residences and a resident lounge that includes a space for entertaining, working, and a wellness room. The resident lounge opens to an outdoor entertainment area on the creek. The upscale layouts include private entrances to the outside, attached garage options and covered parking, mud rooms, ample closet and storage space, expansive Pella Impervia Series windows, vaulted ceilings, enclosed covered patios and balconies, dry bars and are sustainably built with LEED Certification. Mariemont/Columbia Township is renowned for its walkable, picturesque streets and top-tier schools, and offers an array of recreational activities at your fingertips, from scenic bike trails that wind through lush landscapes to nearby Indian Hill parks that invite you to unwind and explore. Indulge your palate with an eclectic range of culinary delights, as the area boasts a treasure trove of great restaurants. Whether you're seeking a leisurely meal or an adventurous outdoor adventure, Tributary 50 places you near it all allowing you to immerse yourself in the charm of this community.
Tributary 50 by Dial Residential is an apartment community located in Hamilton County and the 45227 ZIP Code. This area is served by the Mariemont City attendance zone.
Unique Features
- Pella Impervia Series Windows
- Private Entries
- Leed Silver Certified
- Wellness Room
- Attached Garages
- Co-work Space
- La Marzocco Espresso Bar
- Vaulted Ceilings
- Dry Bars
- Outdoor Entertainment Area
- Preserve View
- Smart Home Features
Community Amenities
Fitness Center
Clubhouse
Controlled Access
Recycling
Business Center
Community-Wide WiFi
Key Fob Entry
24 Hour Access
Property Services
- Package Service
- Community-Wide WiFi
- Wi-Fi
- Controlled Access
- Maintenance on site
- Property Manager on Site
- Video Patrol
- 24 Hour Access
- Vision Impaired Accessible
- Trash Pickup - Curbside
- Recycling
- Online Services
- Planned Social Activities
- Pet Play Area
- Key Fob Entry
Shared Community
- Business Center
- Clubhouse
- Lounge
- Multi Use Room
- Storage Space
Fitness & Recreation
- Fitness Center
- Walking/Biking Trails
Outdoor Features
- Fenced Lot
- Courtyard
- Picnic Area
Apartment Features
Washer/Dryer
Air Conditioning
Dishwasher
Loft Layout
High Speed Internet Access
Hardwood Floors
Walk-In Closets
Island Kitchen
Highlights
- High Speed Internet Access
- Wi-Fi
- Washer/Dryer
- Air Conditioning
- Heating
- Ceiling Fans
- Smoke Free
- Cable Ready
- Storage Space
- Double Vanities
- Tub/Shower
- Sprinkler System
- Framed Mirrors
- Wheelchair Accessible (Rooms)
Kitchen Features & Appliances
- Dishwasher
- Disposal
- Ice Maker
- Granite Countertops
- Stainless Steel Appliances
- Pantry
- Island Kitchen
- Eat-in Kitchen
- Kitchen
- Microwave
- Oven
- Range
- Refrigerator
- Freezer
- Breakfast Nook
- Quartz Countertops
Model Details
- Hardwood Floors
- Vinyl Flooring
- Dining Room
- High Ceilings
- Family Room
- Mud Room
- Office
- Built-In Bookshelves
- Vaulted Ceiling
- Views
- Walk-In Closets
- Linen Closet
- Loft Layout
- Double Pane Windows
- Window Coverings
- Large Bedrooms
- Floor to Ceiling Windows
- Balcony
- Patio
- Lawn
Fees and Policies
The fees below are based on community-supplied data and may exclude additional fees and utilities. Use the calculator to add these fees to the base rent.
- Monthly Utilities & Services
-
Technology FeeTech and Service Fee. Includes internet service, trash, smart home features, package locker system, filters, pest control, battery replacements, light bulbs.$125
- One-Time Move-In Fees
-
Application Fee$75
- Dogs Allowed
-
Monthly pet rent$25
-
One time Fee$300
-
Pet deposit$0
-
Pet Limit2
-
Restrictions:Pitbull/American Staffordshire Terrier, Rottweiler, German Shepherd, Husky, Malamute, Akita Chow, Chow chow, Presa Canario, Doberman, Bull Mastiff, Doberman Pinscher, Great Dane, St. Bernard, wolf – wolf hybrid, including any known mix of any breeds.
- Cats Allowed
-
Monthly pet rent$25
-
One time Fee$300
-
Pet deposit$0
-
Pet Limit2
- Parking
-
Surface Lot--
-
Street--
-
Covered--
-
Garage--
Details
Lease Options
-
12 - 24 Month Leases
Property Information
-
Built in 2024
-
27 units/2 stories
- Package Service
- Community-Wide WiFi
- Wi-Fi
- Controlled Access
- Maintenance on site
- Property Manager on Site
- Video Patrol
- 24 Hour Access
- Vision Impaired Accessible
- Trash Pickup - Curbside
- Recycling
- Online Services
- Planned Social Activities
- Pet Play Area
- Key Fob Entry
- Business Center
- Clubhouse
- Lounge
- Multi Use Room
- Storage Space
- Fenced Lot
- Courtyard
- Picnic Area
- Fitness Center
- Walking/Biking Trails
- Pella Impervia Series Windows
- Private Entries
- Leed Silver Certified
- Wellness Room
- Attached Garages
- Co-work Space
- La Marzocco Espresso Bar
- Vaulted Ceilings
- Dry Bars
- Outdoor Entertainment Area
- Preserve View
- Smart Home Features
- High Speed Internet Access
- Wi-Fi
- Washer/Dryer
- Air Conditioning
- Heating
- Ceiling Fans
- Smoke Free
- Cable Ready
- Storage Space
- Double Vanities
- Tub/Shower
- Sprinkler System
- Framed Mirrors
- Wheelchair Accessible (Rooms)
- Dishwasher
- Disposal
- Ice Maker
- Granite Countertops
- Stainless Steel Appliances
- Pantry
- Island Kitchen
- Eat-in Kitchen
- Kitchen
- Microwave
- Oven
- Range
- Refrigerator
- Freezer
- Breakfast Nook
- Quartz Countertops
- Hardwood Floors
- Vinyl Flooring
- Dining Room
- High Ceilings
- Family Room
- Mud Room
- Office
- Built-In Bookshelves
- Vaulted Ceiling
- Views
- Walk-In Closets
- Linen Closet
- Loft Layout
- Double Pane Windows
- Window Coverings
- Large Bedrooms
- Floor to Ceiling Windows
- Balcony
- Patio
- Lawn
| Monday | 9am - 5pm |
|---|---|
| Tuesday | 9am - 5pm |
| Wednesday | 9am - 5pm |
| Thursday | 9am - 5pm |
| Friday | 9am - 5pm |
| Saturday | By Appointment |
| Sunday | By Appointment |
As one of the oldest cities in the United States west of the Appalachians, Cincinnati offers residents contemporary urban living in a historic, distinctive setting. One of the oldest cities in the US houses an influential youth culture. Students, professionals, artists, and musicians of all walks of life come to the southwest corner of Ohio to live and work. College and professional sports are wildly popular, with the Bearcats of the University of Cincinnati, the Reds, and the Bengals enjoying huge fan bases in their hometown.
Renters and visitors alike will delight in attractions like the Cincinnati Art Museum, the Newport Aquarium, and the city’s iconic zoo. The annual Oktoberfest is one of the biggest celebrations of its kind outside of Munich, drawing thousands to the streets to celebrate the city’s German heritage.
Learn more about living in Cincinnati| Colleges & Universities | Distance | ||
|---|---|---|---|
| Colleges & Universities | Distance | ||
| Drive: | 20 min | 7.6 mi | |
| Drive: | 22 min | 8.9 mi | |
| Drive: | 21 min | 10.2 mi | |
| Drive: | 27 min | 14.0 mi |
 The GreatSchools Rating helps parents compare schools within a state based on a variety of school quality indicators and provides a helpful picture of how effectively each school serves all of its students. Ratings are on a scale of 1 (below average) to 10 (above average) and can include test scores, college readiness, academic progress, advanced courses, equity, discipline and attendance data. We also advise parents to visit schools, consider other information on school performance and programs, and consider family needs as part of the school selection process.
The GreatSchools Rating helps parents compare schools within a state based on a variety of school quality indicators and provides a helpful picture of how effectively each school serves all of its students. Ratings are on a scale of 1 (below average) to 10 (above average) and can include test scores, college readiness, academic progress, advanced courses, equity, discipline and attendance data. We also advise parents to visit schools, consider other information on school performance and programs, and consider family needs as part of the school selection process.
View GreatSchools Rating Methodology
Transportation options available in Cincinnati include Richter & Phillips Station, 6Th & Main, located 10.6 miles from Tributary 50 by Dial Residential. Tributary 50 by Dial Residential is near Cincinnati/Northern Kentucky International, located 24.6 miles or 45 minutes away.
| Transit / Subway | Distance | ||
|---|---|---|---|
| Transit / Subway | Distance | ||
| Drive: | 19 min | 10.6 mi | |
| Drive: | 19 min | 10.7 mi | |
| Drive: | 20 min | 10.7 mi | |
| Drive: | 20 min | 10.7 mi | |
| Drive: | 20 min | 10.8 mi |
| Commuter Rail | Distance | ||
|---|---|---|---|
| Commuter Rail | Distance | ||
|
|
Drive: | 24 min | 12.6 mi |
| Airports | Distance | ||
|---|---|---|---|
| Airports | Distance | ||
|
Cincinnati/Northern Kentucky International
|
Drive: | 45 min | 24.6 mi |
Time and distance from Tributary 50 by Dial Residential.
| Shopping Centers | Distance | ||
|---|---|---|---|
| Shopping Centers | Distance | ||
| Walk: | 3 min | 0.2 mi | |
| Walk: | 9 min | 0.5 mi | |
| Walk: | 18 min | 0.9 mi |
| Parks and Recreation | Distance | ||
|---|---|---|---|
| Parks and Recreation | Distance | ||
|
Rowe Arboretum
|
Walk: | 8 min | 0.5 mi |
|
Little Miami State Park
|
Drive: | 8 min | 3.7 mi |
|
Otto Armleder Park
|
Drive: | 11 min | 4.1 mi |
|
Cincinnati Observatory
|
Drive: | 12 min | 4.5 mi |
|
Ault Park
|
Drive: | 11 min | 4.6 mi |
| Hospitals | Distance | ||
|---|---|---|---|
| Hospitals | Distance | ||
| Drive: | 13 min | 5.7 mi | |
| Drive: | 14 min | 6.3 mi | |
| Drive: | 14 min | 6.4 mi |
| Military Bases | Distance | ||
|---|---|---|---|
| Military Bases | Distance | ||
| Drive: | 76 min | 56.3 mi | |
| Drive: | 82 min | 61.4 mi | |
| Drive: | 84 min | 64.6 mi |
Tributary 50 by Dial Residential Photos
-
Tributary 50 by Dial Residential
-
-
-
-
-
-
-
-
Models
-
Resident Lounge
-
201
-
202
-
205
-
204
-
101
Tributary 50 by Dial Residential has one to three bedrooms with rent ranges from $1,750/mo. to $3,729/mo.
Yes, to view the floor plan in person, please schedule a personal tour.
Tributary 50 by Dial Residential is in the city of Cincinnati. Here you’ll find three shopping centers within 0.9 mile of the property.Five parks are within 4.6 miles, including Rowe Arboretum, Little Miami State Park, and Ault Park.
What Are Walk Score®, Transit Score®, and Bike Score® Ratings?
Walk Score® measures the walkability of any address. Transit Score® measures access to public transit. Bike Score® measures the bikeability of any address.
What is a Sound Score Rating?
A Sound Score Rating aggregates noise caused by vehicle traffic, airplane traffic and local sources







