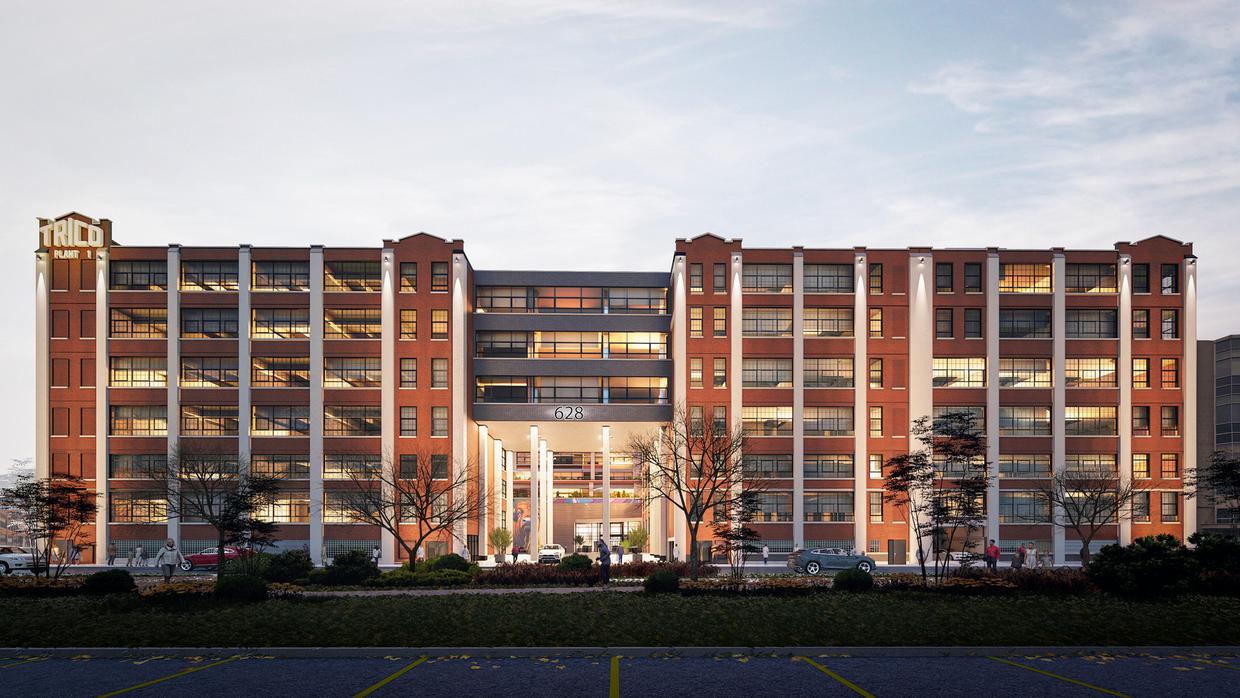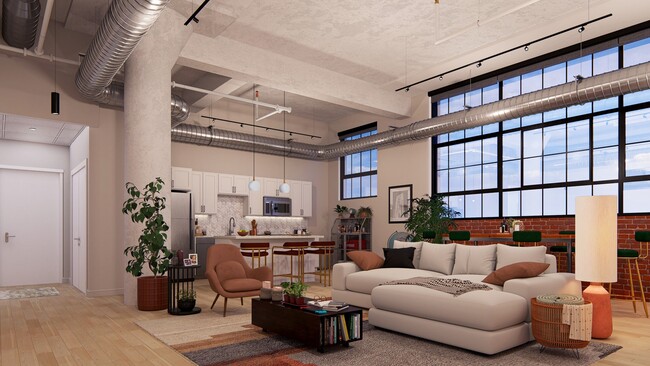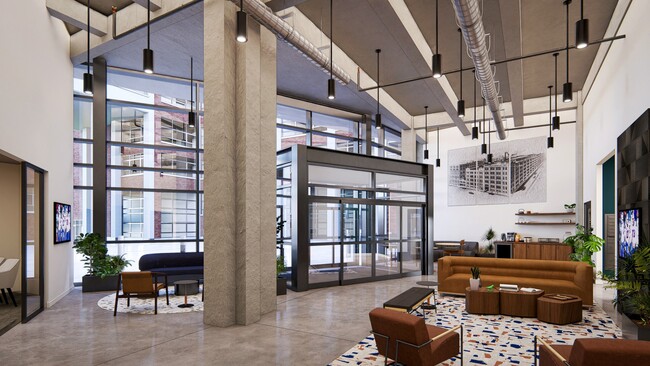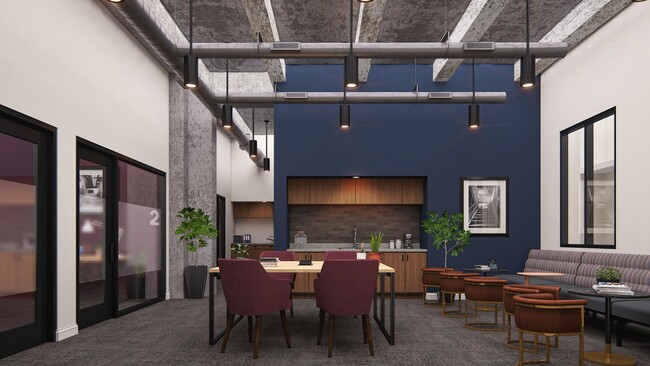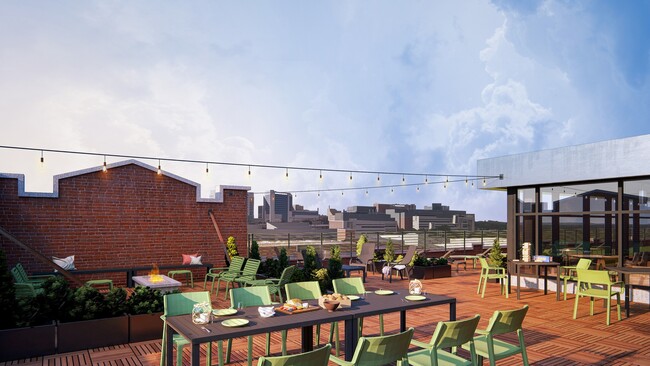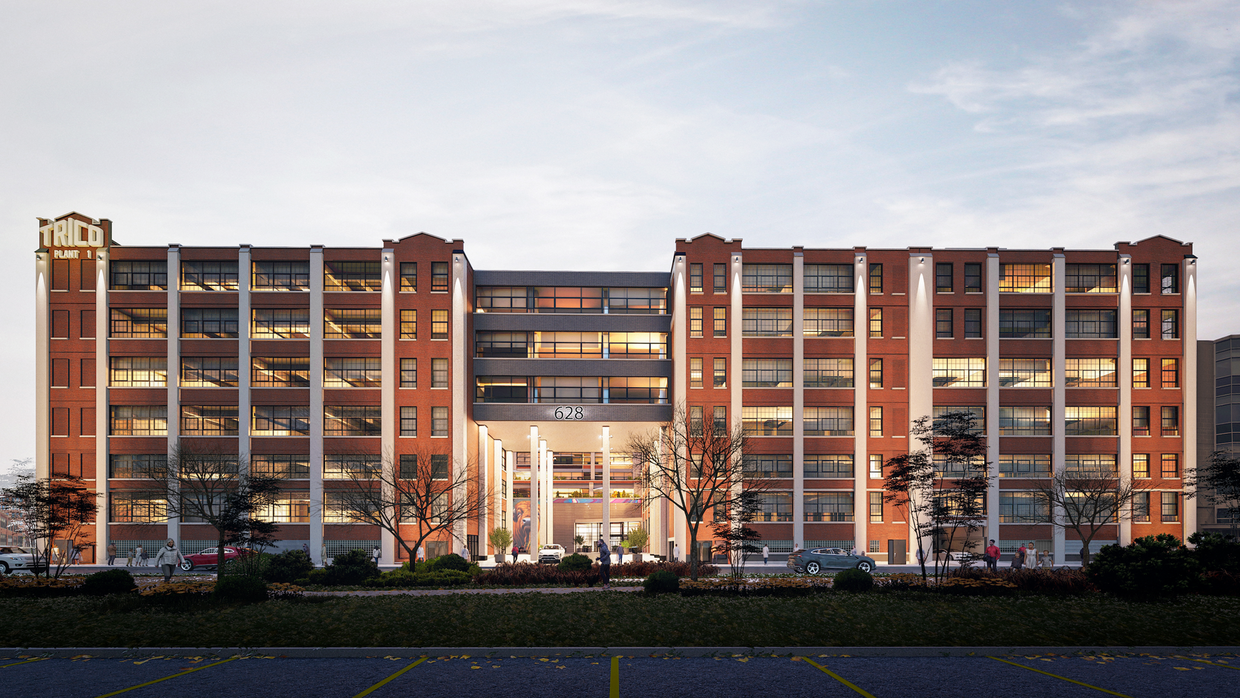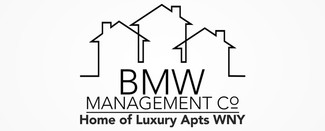
-
Monthly Rent
$1,495 - $4,050
-
Bedrooms
Studio - 4 bd
-
Bathrooms
1 - 2 ba
-
Square Feet
582 - 2,084 sq ft

The Trico Building Apartments, a remarkable redevelopment of a historic windshield wiper factory in Buffalo, NY, is now open. This iconic community offers a blend of history and modernity, providing a unique living experience. Boasting a suite of exclusive, lifestyle-oriented amenities and panoramic views. Situated in a prime, walkable community, residents can enjoy convenient access to nearby restaurants, bars, entertainment venues, shopping, and excellent transportation options. With easy reach to the Buffalo Niagara Medical Campus and Central Business District, the Trico Building Apartments fulfill the desires of any renter in the vibrant city of Buffalo.
Pricing & Floor Plans
-
Unit 537price $2,046Unit Specialsquare feet 637availibility May 1
-
Unit 480price $1,816Unit Specialsquare feet 796availibility Now
-
Unit 580price $1,826Unit Specialsquare feet 785availibility Now
-
Unit 658price $1,837Unit Specialsquare feet 750availibility Now
-
Unit 212price $1,891Unit Specialsquare feet 907availibility Now
-
Unit 210price $1,891Unit Specialsquare feet 908availibility Now
-
Unit 468price $2,027Unit Specialsquare feet 997availibility Now
-
Unit 470price $2,027Unit Specialsquare feet 1,013availibility Now
-
Unit 200price $1,901Unit Specialsquare feet 898availibility Now
-
Unit 202price $1,901Unit Specialsquare feet 903availibility Now
-
Unit 509price $1,931Unit Specialsquare feet 906availibility Now
-
Unit 524price $1,826Unit Specialsquare feet 788availibility Now
-
Unit 526price $1,826Unit Specialsquare feet 787availibility Now
-
Unit 528price $1,826Unit Specialsquare feet 774availibility Now
-
Unit 511price $1,931Unit Specialsquare feet 853availibility Now
-
Unit 611price $1,942Unit Specialsquare feet 857availibility Now
-
Unit 411price $2,441Unit Specialsquare feet 859availibility Now
-
Unit 346price $1,997Unit Specialsquare feet 987availibility Now
-
Unit 348price $1,997Unit Specialsquare feet 991availibility Now
-
Unit 146price $1,997Unit Specialsquare feet 986availibility Now
-
Unit 478price $1,921Unit Specialsquare feet 878availibility Now
-
Unit 578price $1,931Unit Specialsquare feet 889availibility Now
-
Unit 678price $1,942Unit Specialsquare feet 880availibility Now
-
Unit 484price $2,027Unit Specialsquare feet 951availibility Now
-
Unit 572price $2,037Unit Specialsquare feet 954availibility Now
-
Unit 584price $2,037Unit Specialsquare feet 950availibility Now
-
Unit 559price $2,058Unit Specialsquare feet 876availibility Now
-
Unit 109price $2,543square feet 1,122availibility Now
-
Unit 454price $2,651square feet 1,291availibility Now
-
Unit 144price $3,750square feet 1,880availibility Now
-
Unit 422price $2,543square feet 1,093availibility Jul 8
-
Unit 108price $3,409square feet 1,660availibility Now
-
Unit 482price $3,439square feet 1,595availibility Now
-
Unit 582price $3,460square feet 1,586availibility Now
-
Unit 333price $3,976square feet 1,843availibility May 1
-
Unit 537price $2,046Unit Specialsquare feet 637availibility May 1
-
Unit 480price $1,816Unit Specialsquare feet 796availibility Now
-
Unit 580price $1,826Unit Specialsquare feet 785availibility Now
-
Unit 658price $1,837Unit Specialsquare feet 750availibility Now
-
Unit 212price $1,891Unit Specialsquare feet 907availibility Now
-
Unit 210price $1,891Unit Specialsquare feet 908availibility Now
-
Unit 468price $2,027Unit Specialsquare feet 997availibility Now
-
Unit 470price $2,027Unit Specialsquare feet 1,013availibility Now
-
Unit 200price $1,901Unit Specialsquare feet 898availibility Now
-
Unit 202price $1,901Unit Specialsquare feet 903availibility Now
-
Unit 509price $1,931Unit Specialsquare feet 906availibility Now
-
Unit 524price $1,826Unit Specialsquare feet 788availibility Now
-
Unit 526price $1,826Unit Specialsquare feet 787availibility Now
-
Unit 528price $1,826Unit Specialsquare feet 774availibility Now
-
Unit 511price $1,931Unit Specialsquare feet 853availibility Now
-
Unit 611price $1,942Unit Specialsquare feet 857availibility Now
-
Unit 411price $2,441Unit Specialsquare feet 859availibility Now
-
Unit 346price $1,997Unit Specialsquare feet 987availibility Now
-
Unit 348price $1,997Unit Specialsquare feet 991availibility Now
-
Unit 146price $1,997Unit Specialsquare feet 986availibility Now
-
Unit 478price $1,921Unit Specialsquare feet 878availibility Now
-
Unit 578price $1,931Unit Specialsquare feet 889availibility Now
-
Unit 678price $1,942Unit Specialsquare feet 880availibility Now
-
Unit 484price $2,027Unit Specialsquare feet 951availibility Now
-
Unit 572price $2,037Unit Specialsquare feet 954availibility Now
-
Unit 584price $2,037Unit Specialsquare feet 950availibility Now
-
Unit 559price $2,058Unit Specialsquare feet 876availibility Now
-
Unit 109price $2,543square feet 1,122availibility Now
-
Unit 454price $2,651square feet 1,291availibility Now
-
Unit 144price $3,750square feet 1,880availibility Now
-
Unit 422price $2,543square feet 1,093availibility Jul 8
-
Unit 108price $3,409square feet 1,660availibility Now
-
Unit 482price $3,439square feet 1,595availibility Now
-
Unit 582price $3,460square feet 1,586availibility Now
-
Unit 333price $3,976square feet 1,843availibility May 1
Select a unit to view pricing & availability
About Trico Building Apartments
The Trico Building Apartments, a remarkable redevelopment of a historic windshield wiper factory in Buffalo, NY, is now open. This iconic community offers a blend of history and modernity, providing a unique living experience. Boasting a suite of exclusive, lifestyle-oriented amenities and panoramic views. Situated in a prime, walkable community, residents can enjoy convenient access to nearby restaurants, bars, entertainment venues, shopping, and excellent transportation options. With easy reach to the Buffalo Niagara Medical Campus and Central Business District, the Trico Building Apartments fulfill the desires of any renter in the vibrant city of Buffalo.
Trico Building Apartments is an apartment community located in Erie County and the 14203 ZIP Code. This area is served by the Buffalo City attendance zone.
Unique Features
- Daylight Factory Windows (Operable)
- FarmHouse Fridge
- Resident Storage Units Available
- Rooftop Fire-pit
- Transom Windows
- Gourmet Kitchens With Islands
- Large Balconies (Select Units)
- Multi-Purpose Room
- Pantry (Select Units)
- Community Room
- Controlled Keyless Access
- In-Home Full Size Washer & Dryer
- Managed Wi-Fi
- Technology Package
- Unique Floorplans, many options to choose from
- Lobby
- Online Resident Portal
- Soaring Exposed Ceilings (12'-14')
- Bike Storage Room with Bike Repair Station
- Ceiling Fans with Lights
- Furnished Corporate Apartments Available
- Mail Room & Smart Package Room
- Open Work Space with Private Work Pods, Coworking Space, & Conference Room
- Other
- Pool Table & Shuffleboard Table
- Rooftop Kitchen with Grill Stations
- Theatre Room
- Views! Choose from Downtown Buffalo, St. Louis Church, Central Terminal, or the Buffalo Niagara Medi
- Dog Wash
- Rooftop Dog Park with K9 Grass
- Rooftop Terrace
- Valet Trash & Recycling Pickup
- Wood-Style Plank Flooring throughout
- Dry Cleaning Pickup & Drop Off
- Modern Bathrooms with Custom Cabinetry
- SmartHome Technology
- 24/7 Fitness Center featuring Life Fitness Equipment
- Electric Vehicle Charging Stations
- Elevators
- Large Patios (Select Units)
- Preserved Historical Industrial Features
- Underground Parking Garage
Community Amenities
Fitness Center
Furnished Units Available
Elevator
Clubhouse
Roof Terrace
Controlled Access
Recycling
Business Center
Property Services
- Package Service
- Community-Wide WiFi
- Wi-Fi
- Controlled Access
- Maintenance on site
- Property Manager on Site
- 24 Hour Access
- Furnished Units Available
- Trash Pickup - Door to Door
- Recycling
- Renters Insurance Program
- Dry Cleaning Service
- EV Charging
Shared Community
- Elevator
- Business Center
- Clubhouse
- Lounge
- Multi Use Room
- Storage Space
- Vintage Building
- Conference Rooms
Fitness & Recreation
- Fitness Center
- Bicycle Storage
- Media Center/Movie Theatre
Outdoor Features
- Roof Terrace
- Sundeck
- Courtyard
- Grill
- Dog Park
Apartment Features
Washer/Dryer
Air Conditioning
Dishwasher
High Speed Internet Access
Walk-In Closets
Island Kitchen
Microwave
Refrigerator
Highlights
- High Speed Internet Access
- Wi-Fi
- Washer/Dryer
- Air Conditioning
- Heating
- Ceiling Fans
- Smoke Free
- Storage Space
- Tub/Shower
- Wheelchair Accessible (Rooms)
Kitchen Features & Appliances
- Dishwasher
- Disposal
- Stainless Steel Appliances
- Pantry
- Island Kitchen
- Kitchen
- Microwave
- Oven
- Refrigerator
- Freezer
- Quartz Countertops
Model Details
- Views
- Walk-In Closets
- Furnished
- Balcony
- Patio
Fees and Policies
The fees below are based on community-supplied data and may exclude additional fees and utilities. Use the calculator to add these fees to the base rent.
- Monthly Utilities & Services
-
Technology FeeOur mandatory Technology Package includes Spectrum TV with Streaming & Managed WiFi Fiber Internet (500 Mbps x 500 Mbps) along with other Smart Home and app-based services.$139
-
Valet TrashPickup at your doorstep, 5 days a week.$29
- Dogs Allowed
-
Monthly pet rent$40
-
Weight limit60 lb
-
Pet Limit2
-
Restrictions:Dog breeds known for aggression are prohibited . This includes but is not limited to: Pit-Bulls, American Staffordshire Terriers, Chow Chows, Rottweilers, Dobermans, Akitas, Dalmatians, Siberian Huskies, Malamutes, Mastiffs, American Bulldogs, Hybrid Wolves or other dog breeds known for their aggression. No mixes of these breeds will be allowed.
-
Comments:The Trico Building Apartments is Pet Friendly with a Rooftop Dog Park featuring K9 Grass & Dog Wash. Maximum 2 pets per apartment. Weight Limit: 60 lbs. Non Refundable Pet Fee: $300 1st pet/ $200 2nd Pet. (max 2) Pet Rent: $40 per month
- Cats Allowed
-
Monthly pet rent$40
-
Weight limit--
-
Pet Limit2
- Parking
-
Surface Lot$149/mo
-
Garage - AttachedUnderground parking garage. Non-reserved, Reserved, Street Level, EV Reserved, or Tandem spaces available.$195 - $285/mo
- Storage Fees
-
Storage UnitVarious sizes, from $24/month.$24/mo
Details
Lease Options
-
12 months
Property Information
-
Built in 2024
-
242 units/6 stories
-
Furnished Units Available
- Package Service
- Community-Wide WiFi
- Wi-Fi
- Controlled Access
- Maintenance on site
- Property Manager on Site
- 24 Hour Access
- Furnished Units Available
- Trash Pickup - Door to Door
- Recycling
- Renters Insurance Program
- Dry Cleaning Service
- EV Charging
- Elevator
- Business Center
- Clubhouse
- Lounge
- Multi Use Room
- Storage Space
- Vintage Building
- Conference Rooms
- Roof Terrace
- Sundeck
- Courtyard
- Grill
- Dog Park
- Fitness Center
- Bicycle Storage
- Media Center/Movie Theatre
- Daylight Factory Windows (Operable)
- FarmHouse Fridge
- Resident Storage Units Available
- Rooftop Fire-pit
- Transom Windows
- Gourmet Kitchens With Islands
- Large Balconies (Select Units)
- Multi-Purpose Room
- Pantry (Select Units)
- Community Room
- Controlled Keyless Access
- In-Home Full Size Washer & Dryer
- Managed Wi-Fi
- Technology Package
- Unique Floorplans, many options to choose from
- Lobby
- Online Resident Portal
- Soaring Exposed Ceilings (12'-14')
- Bike Storage Room with Bike Repair Station
- Ceiling Fans with Lights
- Furnished Corporate Apartments Available
- Mail Room & Smart Package Room
- Open Work Space with Private Work Pods, Coworking Space, & Conference Room
- Other
- Pool Table & Shuffleboard Table
- Rooftop Kitchen with Grill Stations
- Theatre Room
- Views! Choose from Downtown Buffalo, St. Louis Church, Central Terminal, or the Buffalo Niagara Medi
- Dog Wash
- Rooftop Dog Park with K9 Grass
- Rooftop Terrace
- Valet Trash & Recycling Pickup
- Wood-Style Plank Flooring throughout
- Dry Cleaning Pickup & Drop Off
- Modern Bathrooms with Custom Cabinetry
- SmartHome Technology
- 24/7 Fitness Center featuring Life Fitness Equipment
- Electric Vehicle Charging Stations
- Elevators
- Large Patios (Select Units)
- Preserved Historical Industrial Features
- Underground Parking Garage
- High Speed Internet Access
- Wi-Fi
- Washer/Dryer
- Air Conditioning
- Heating
- Ceiling Fans
- Smoke Free
- Storage Space
- Tub/Shower
- Wheelchair Accessible (Rooms)
- Dishwasher
- Disposal
- Stainless Steel Appliances
- Pantry
- Island Kitchen
- Kitchen
- Microwave
- Oven
- Refrigerator
- Freezer
- Quartz Countertops
- Views
- Walk-In Closets
- Furnished
- Balcony
- Patio
| Monday | 9am - 6pm |
|---|---|
| Tuesday | 9am - 6pm |
| Wednesday | 9am - 6pm |
| Thursday | 9am - 7pm |
| Friday | 9am - 5pm |
| Saturday | 9am - 5pm |
| Sunday | Closed |
A few blocks up Pearl Street from Downtown, Buffalo’s Medical Park neighborhood is a cozy residential community anchored by the Buffalo General medical Center. The local rental market features an eclectic mix of historic single-family homes and apartments, including many vintage buildings that have been converted into loft apartments and condos. Just west of the medical center, Allen Street is lined with great restaurants, coffeehouses, and neighborhood bars, from the hip Grindhaus Café to the casual Duke’s Bohemian Grove Bar to the ever-popular Allen Street Poutine Company.
Learn more about living in Medical Park| Colleges & Universities | Distance | ||
|---|---|---|---|
| Colleges & Universities | Distance | ||
| Drive: | 3 min | 1.1 mi | |
| Drive: | 5 min | 1.7 mi | |
| Drive: | 7 min | 2.6 mi | |
| Drive: | 8 min | 4.1 mi |
 The GreatSchools Rating helps parents compare schools within a state based on a variety of school quality indicators and provides a helpful picture of how effectively each school serves all of its students. Ratings are on a scale of 1 (below average) to 10 (above average) and can include test scores, college readiness, academic progress, advanced courses, equity, discipline and attendance data. We also advise parents to visit schools, consider other information on school performance and programs, and consider family needs as part of the school selection process.
The GreatSchools Rating helps parents compare schools within a state based on a variety of school quality indicators and provides a helpful picture of how effectively each school serves all of its students. Ratings are on a scale of 1 (below average) to 10 (above average) and can include test scores, college readiness, academic progress, advanced courses, equity, discipline and attendance data. We also advise parents to visit schools, consider other information on school performance and programs, and consider family needs as part of the school selection process.
View GreatSchools Rating Methodology
Transportation options available in Buffalo include Allen/Medical Campus, located 0.7 mile from Trico Building Apartments. Trico Building Apartments is near Buffalo Niagara International, located 11.1 miles or 18 minutes away, and Niagara Falls International, located 20.4 miles or 31 minutes away.
| Transit / Subway | Distance | ||
|---|---|---|---|
| Transit / Subway | Distance | ||
|
|
Walk: | 13 min | 0.7 mi |
|
|
Walk: | 18 min | 1.0 mi |
|
|
Walk: | 21 min | 1.1 mi |
|
|
Walk: | 22 min | 1.1 mi |
|
|
Walk: | 25 min | 1.3 mi |
| Commuter Rail | Distance | ||
|---|---|---|---|
| Commuter Rail | Distance | ||
|
|
Drive: | 4 min | 1.4 mi |
|
|
Drive: | 17 min | 10.4 mi |
| Drive: | 17 min | 10.5 mi | |
| Drive: | 33 min | 21.5 mi | |
|
|
Drive: | 33 min | 21.8 mi |
| Airports | Distance | ||
|---|---|---|---|
| Airports | Distance | ||
|
Buffalo Niagara International
|
Drive: | 18 min | 11.1 mi |
|
Niagara Falls International
|
Drive: | 31 min | 20.4 mi |
Time and distance from Trico Building Apartments.
| Shopping Centers | Distance | ||
|---|---|---|---|
| Shopping Centers | Distance | ||
| Walk: | 25 min | 1.3 mi | |
| Walk: | 25 min | 1.3 mi | |
| Drive: | 4 min | 1.7 mi |
| Parks and Recreation | Distance | ||
|---|---|---|---|
| Parks and Recreation | Distance | ||
|
Canalside
|
Drive: | 4 min | 1.6 mi |
|
Buffalo Museum of Science
|
Drive: | 5 min | 2.1 mi |
|
Buffalo Harbor State Park
|
Drive: | 8 min | 3.8 mi |
|
Delaware Park
|
Drive: | 8 min | 4.4 mi |
|
Buffalo Zoo
|
Drive: | 8 min | 4.5 mi |
| Hospitals | Distance | ||
|---|---|---|---|
| Hospitals | Distance | ||
| Walk: | 17 min | 0.9 mi | |
| Drive: | 5 min | 1.8 mi | |
| Drive: | 7 min | 2.6 mi |
| Military Bases | Distance | ||
|---|---|---|---|
| Military Bases | Distance | ||
| Drive: | 30 min | 20.9 mi | |
| Drive: | 36 min | 22.4 mi |
Trico Building Apartments Photos
-
Trico Building Apartments
-
A
-
Open Living Space
-
Central Lobby & Leasing Center
-
Open Work Space & Conference Room
-
Rooftop Terrace
-
Rooftop Terrace
-
Bike Room
-
Fitness Center
Nearby Apartments
Within 50 Miles of Trico Building Apartments
-
Windsong Place Apartments
25 Spring Meadow Dr
Buffalo, NY 14221
1-3 Br $1,496-$2,486 9.0 mi
-
StoneGate Apartment Homes
4100 Stonegate Ln
Williamsville, NY 14221
1-2 Br $1,788-$2,596 10.2 mi
-
Renaissance Place Apartments
10 Arielle Ct
Williamsville, NY 14221
1-3 Br $1,690-$2,708 11.1 mi
-
Autumn Creek Apartments
5 Autumn Creek Ln
East Amherst, NY 14051
1-2 Br $1,619-$2,014 12.6 mi
Trico Building Apartments has studios to four bedrooms with rent ranges from $1,495/mo. to $4,050/mo.
You can take a virtual tour of Trico Building Apartments on Apartments.com.
Trico Building Apartments is in Medical Park in the city of Buffalo. Here you’ll find three shopping centers within 1.7 miles of the property. Five parks are within 4.5 miles, including Canalside, Buffalo Museum of Science, and Delaware Park.
What Are Walk Score®, Transit Score®, and Bike Score® Ratings?
Walk Score® measures the walkability of any address. Transit Score® measures access to public transit. Bike Score® measures the bikeability of any address.
What is a Sound Score Rating?
A Sound Score Rating aggregates noise caused by vehicle traffic, airplane traffic and local sources
