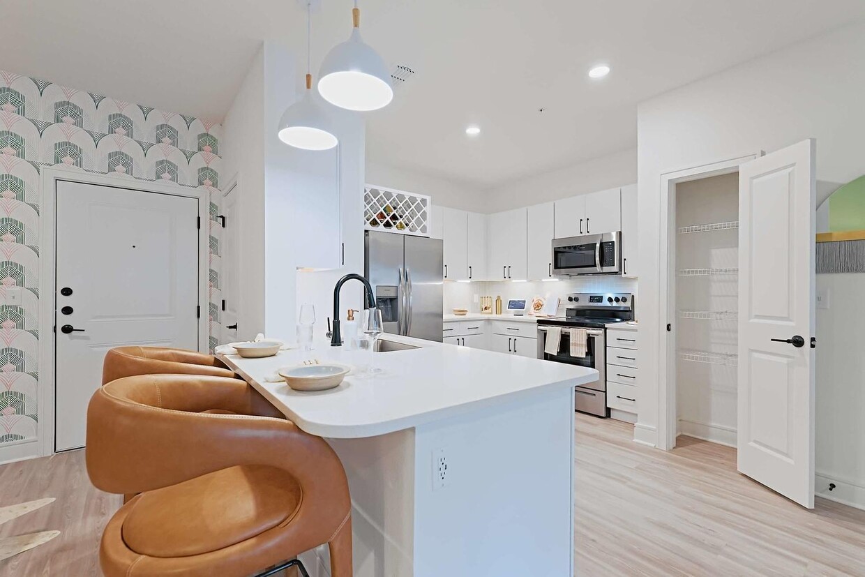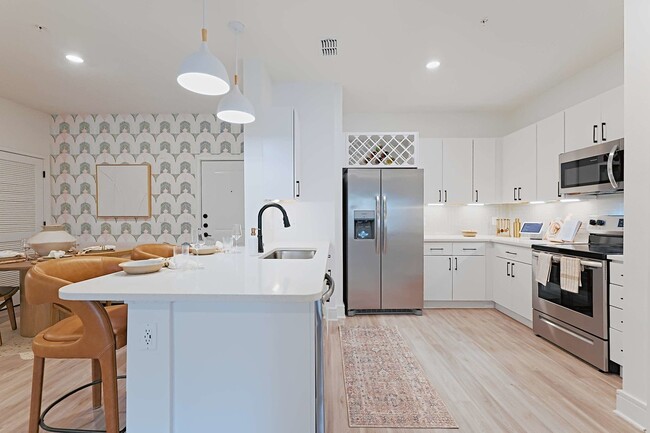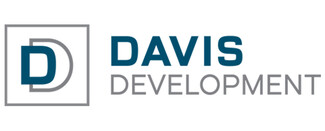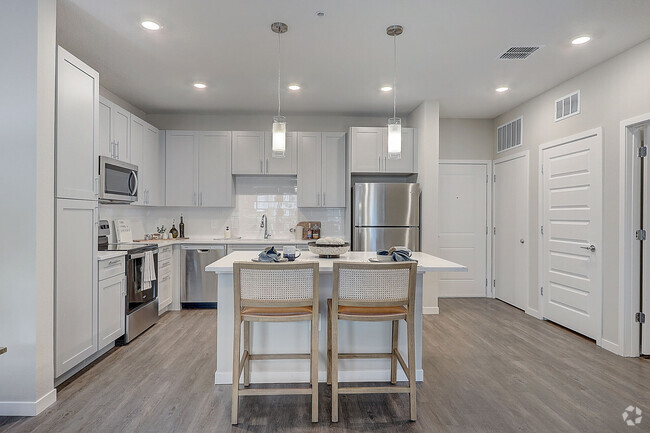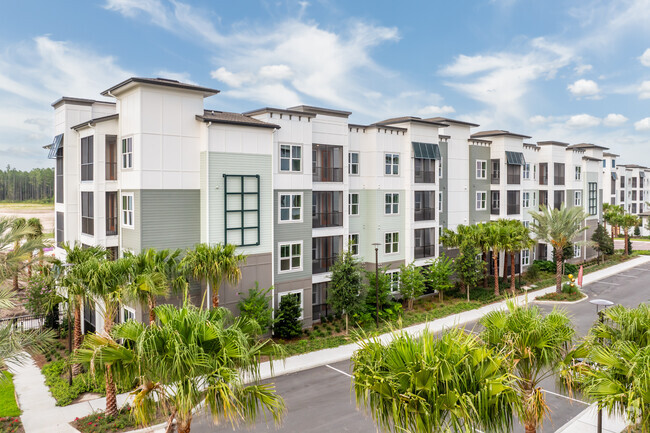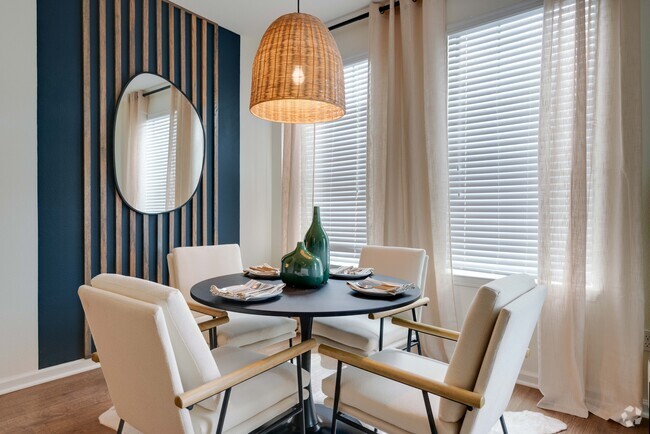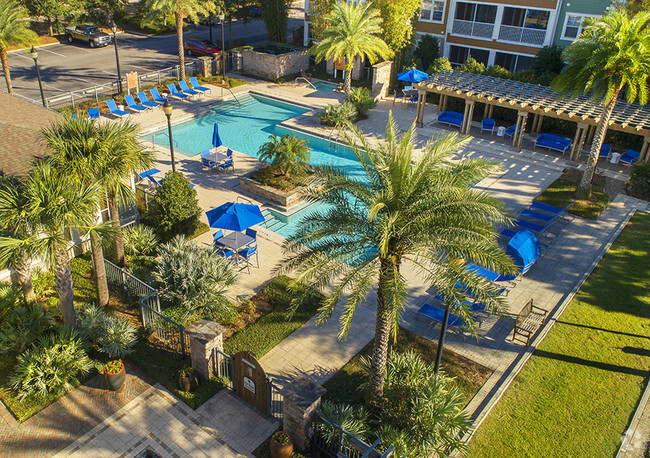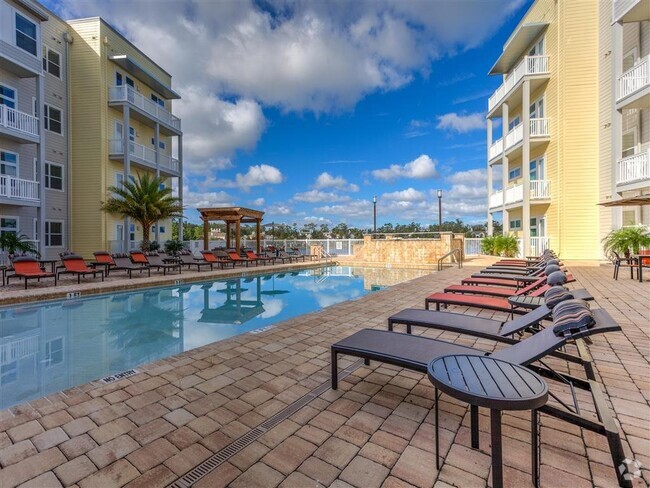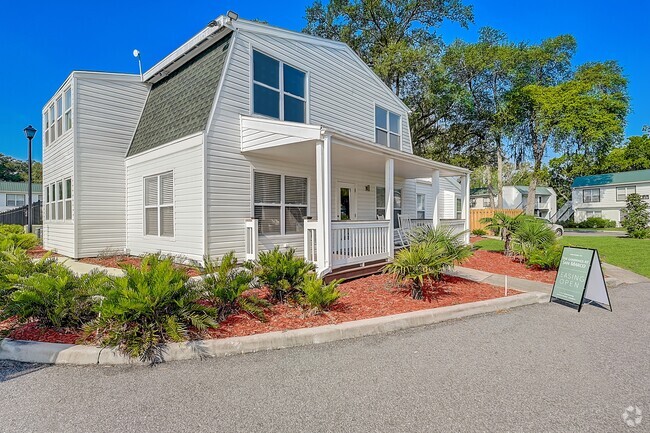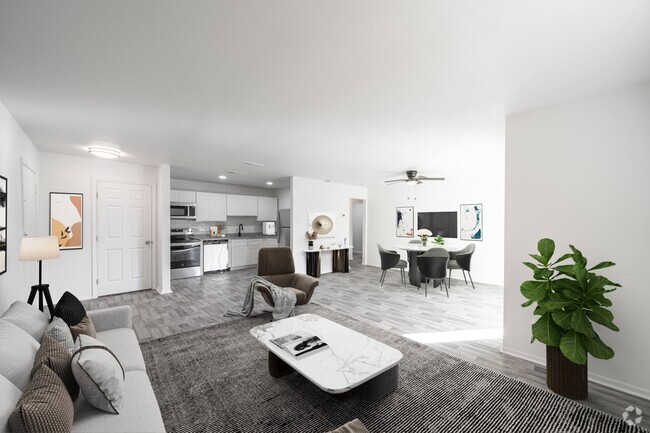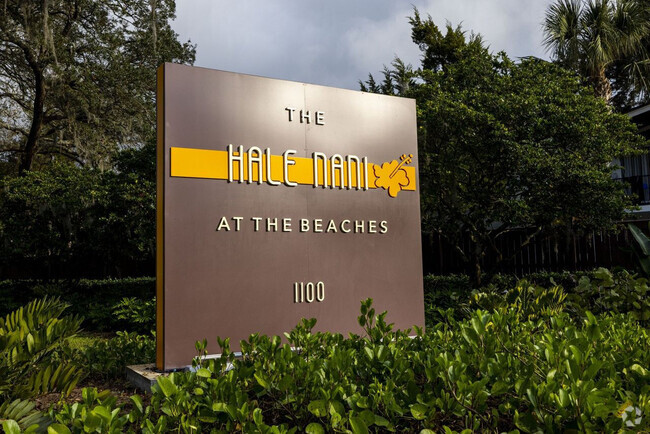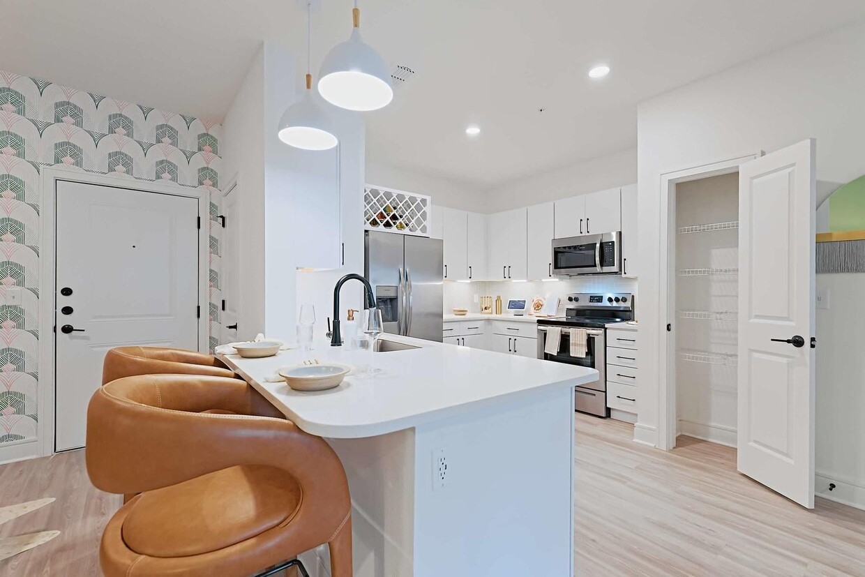-
Monthly Rent
$1,609 - $2,474
-
Bedrooms
1 - 3 bd
-
Bathrooms
1 - 2 ba
-
Square Feet
684 - 1,551 sq ft
Pricing & Floor Plans
-
Unit 2313price $1,684square feet 688availibility Now
-
Unit 2212price $1,694square feet 688availibility Now
-
Unit 2104price $1,709square feet 684availibility Now
-
Unit 1210price $1,704square feet 815availibility Now
-
Unit 1110price $1,754square feet 815availibility Now
-
Unit 1114price $1,754square feet 815availibility Now
-
Unit 3231price $1,719square feet 867availibility Now
-
Unit 3211price $1,719square feet 867availibility Now
-
Unit 1317price $1,769square feet 867availibility Now
-
Unit 2119price $1,789square feet 1,005availibility Now
-
Unit 5309price $1,849square feet 1,009availibility Now
-
Unit 3329price $1,869square feet 1,009availibility Now
-
Unit 5123price $2,019square feet 1,149availibility Now
-
Unit 1218price $2,024square feet 1,156availibility Now
-
Unit 1319price $2,024square feet 1,156availibility Now
-
Unit 3127price $2,004square feet 1,181availibility Now
-
Unit 2118price $2,029square feet 1,181availibility Now
-
Unit 3327price $2,029square feet 1,184availibility Now
-
Unit 4104price $2,049square feet 1,246availibility Now
-
Unit 1305price $2,134square feet 1,317availibility Now
-
Unit 3319price $2,334square feet 1,528availibility May 2
-
Unit 4121price $2,109square feet 1,294availibility Now
-
Unit 2224price $2,084square feet 1,298availibility May 2
-
Unit 2202price $2,084square feet 1,298availibility Jul 8
-
Unit 5202price $2,399square feet 1,551availibility Now
-
Unit 4222price $2,399square feet 1,551availibility Now
-
Unit 2215price $2,399square feet 1,551availibility Now
-
Unit 2203price $2,359square feet 1,515availibility May 26
-
Unit 2313price $1,684square feet 688availibility Now
-
Unit 2212price $1,694square feet 688availibility Now
-
Unit 2104price $1,709square feet 684availibility Now
-
Unit 1210price $1,704square feet 815availibility Now
-
Unit 1110price $1,754square feet 815availibility Now
-
Unit 1114price $1,754square feet 815availibility Now
-
Unit 3231price $1,719square feet 867availibility Now
-
Unit 3211price $1,719square feet 867availibility Now
-
Unit 1317price $1,769square feet 867availibility Now
-
Unit 2119price $1,789square feet 1,005availibility Now
-
Unit 5309price $1,849square feet 1,009availibility Now
-
Unit 3329price $1,869square feet 1,009availibility Now
-
Unit 5123price $2,019square feet 1,149availibility Now
-
Unit 1218price $2,024square feet 1,156availibility Now
-
Unit 1319price $2,024square feet 1,156availibility Now
-
Unit 3127price $2,004square feet 1,181availibility Now
-
Unit 2118price $2,029square feet 1,181availibility Now
-
Unit 3327price $2,029square feet 1,184availibility Now
-
Unit 4104price $2,049square feet 1,246availibility Now
-
Unit 1305price $2,134square feet 1,317availibility Now
-
Unit 3319price $2,334square feet 1,528availibility May 2
-
Unit 4121price $2,109square feet 1,294availibility Now
-
Unit 2224price $2,084square feet 1,298availibility May 2
-
Unit 2202price $2,084square feet 1,298availibility Jul 8
-
Unit 5202price $2,399square feet 1,551availibility Now
-
Unit 4222price $2,399square feet 1,551availibility Now
-
Unit 2215price $2,399square feet 1,551availibility Now
-
Unit 2203price $2,359square feet 1,515availibility May 26
About Tropia Luxury Apartments
Enjoy 2 MONTHS FREE! Live like you're on vacation every day at our brand new community, offering spacious apartments and the largest amenity offering in the area. With a dedicated onsite team, we are committed to providing exceptional customer service. Call or come by today!
Tropia Luxury Apartments is an apartment community located in Duval County and the 32258 ZIP Code. This area is served by the Duval County Public Schools attendance zone.
Unique Features
- Car Care Center
- Central Mail Location
- Corner Unit & Wrap Around Patio
- Cyber Cafe w/Coffee, Computers, & Printing
- Expansive High-Endurance Fitness Center
- Large Walk-In Closets
- Wood Finish Flooring
- 24/7 Secure Package Retrieval Lockers
- Cardio, Cross-fit, Resistance & Free Weights
- Conference Room
- Double Sink Vanity in Bathrooms*
- Entertainment Lounge
- Framed Vanity Mirrors
- Full-Size Washer & Dryer Included
- Pet Wash
- Recessed Lighting
- Social Club Lounge
- Ceiling Fans in Bedrooms & Living Rooms
- Corridor Attached Garages
- Guest Suites
- One-Toned Paint Scheme + Accent Door
- Smoke-Free Community
- Walk-in Showers w/ Rain Showerheads*
- EV Charging Stations
- Pendant Lighting
- Pet Friendly - No size limit
- Private Offices
- Smoke-Free Apartments
- Storage Units
- 2” Faux Wooden Blinds
- Bike Storage & Repair Station
- Designer Tile Backsplash in Kitchen
- Large Soaking Tub*
- Pool View
- Poolside Grill & Dining
- Power-Saving Thermostats
- Shaker Panel Cabinetry w/ Wine Rack
- Urban Mudroom*
- Water View
- Wooded View
- Built-In Shelves*
- Community-wide Amenity Wifi
- Gourmet Coffee & Drink Bar
- Home Intrusion Alarms w/ Optional Monitoring
- Movie Theater
- Yoga Room
- Centralized Heat & AC
- Gourmet Kitchens w/Undermount Sink
- Online Rent Payment & Maintenance Requests
- Resident Events
- Spruce Home & Pet Services
- Air Conditioner
- Golf Simulator
- Resort-Style Salt-Water Pool w/Sun Shelf
- Wheelchair Access
Community Amenities
Pool
Fitness Center
Clubhouse
Controlled Access
- Controlled Access
- Pet Washing Station
- EV Charging
- Business Center
- Clubhouse
- Lounge
- Conference Rooms
- Fitness Center
- Pool
- Bicycle Storage
- Gameroom
- Media Center/Movie Theatre
- Grill
Apartment Features
Air Conditioning
Dishwasher
Walk-In Closets
Wi-Fi
- Wi-Fi
- Air Conditioning
- Ceiling Fans
- Smoke Free
- Storage Space
- Double Vanities
- Dishwasher
- Stainless Steel Appliances
- Kitchen
- Quartz Countertops
- High Ceilings
- Mud Room
- Office
- Den
- Walk-In Closets
- Patio
Fees and Policies
The fees below are based on community-supplied data and may exclude additional fees and utilities.
- One-Time Move-In Fees
-
Applicant FeeAdditional Application Fee: $69$119
- Dogs Allowed
-
Monthly pet rent$20
-
One time Fee$400
-
Pet deposit$0
-
Pet Limit2
-
Restrictions:Breed Restrictions Apply
-
Comments:$400 for 1 pet, $500 for 2 pets
- Cats Allowed
-
Monthly pet rent$20
-
One time Fee$400
-
Pet deposit$0
-
Pet Limit2
-
Comments:$400 for 1 pet, $500 for 2 pets
- Parking
-
Other--
Details
Lease Options
-
12, 13, 14
Property Information
-
Built in 2024
-
357 units/3 stories
- Controlled Access
- Pet Washing Station
- EV Charging
- Business Center
- Clubhouse
- Lounge
- Conference Rooms
- Grill
- Fitness Center
- Pool
- Bicycle Storage
- Gameroom
- Media Center/Movie Theatre
- Car Care Center
- Central Mail Location
- Corner Unit & Wrap Around Patio
- Cyber Cafe w/Coffee, Computers, & Printing
- Expansive High-Endurance Fitness Center
- Large Walk-In Closets
- Wood Finish Flooring
- 24/7 Secure Package Retrieval Lockers
- Cardio, Cross-fit, Resistance & Free Weights
- Conference Room
- Double Sink Vanity in Bathrooms*
- Entertainment Lounge
- Framed Vanity Mirrors
- Full-Size Washer & Dryer Included
- Pet Wash
- Recessed Lighting
- Social Club Lounge
- Ceiling Fans in Bedrooms & Living Rooms
- Corridor Attached Garages
- Guest Suites
- One-Toned Paint Scheme + Accent Door
- Smoke-Free Community
- Walk-in Showers w/ Rain Showerheads*
- EV Charging Stations
- Pendant Lighting
- Pet Friendly - No size limit
- Private Offices
- Smoke-Free Apartments
- Storage Units
- 2” Faux Wooden Blinds
- Bike Storage & Repair Station
- Designer Tile Backsplash in Kitchen
- Large Soaking Tub*
- Pool View
- Poolside Grill & Dining
- Power-Saving Thermostats
- Shaker Panel Cabinetry w/ Wine Rack
- Urban Mudroom*
- Water View
- Wooded View
- Built-In Shelves*
- Community-wide Amenity Wifi
- Gourmet Coffee & Drink Bar
- Home Intrusion Alarms w/ Optional Monitoring
- Movie Theater
- Yoga Room
- Centralized Heat & AC
- Gourmet Kitchens w/Undermount Sink
- Online Rent Payment & Maintenance Requests
- Resident Events
- Spruce Home & Pet Services
- Air Conditioner
- Golf Simulator
- Resort-Style Salt-Water Pool w/Sun Shelf
- Wheelchair Access
- Wi-Fi
- Air Conditioning
- Ceiling Fans
- Smoke Free
- Storage Space
- Double Vanities
- Dishwasher
- Stainless Steel Appliances
- Kitchen
- Quartz Countertops
- High Ceilings
- Mud Room
- Office
- Den
- Walk-In Closets
- Patio
| Monday | 9am - 6pm |
|---|---|
| Tuesday | 9am - 6pm |
| Wednesday | 9am - 6pm |
| Thursday | 9am - 6pm |
| Friday | 9am - 6pm |
| Saturday | 10am - 5pm |
| Sunday | 1pm - 5pm |
Jacksonville is gigantic. At nearly 900 square miles, it is by far the largest city in the contiguous United States, in terms of geographical area. The landscape is so vast and varied that you are almost certain to find any kind of environment that suits you. From the high-rise buildings downtown to the marina condos along the river to the suburban neighborhoods farther from the urban core, your apartment rental options in Jacksonville are nearly endless.
Jacksonville is never short on leisure activities. The dining and entertainment offerings are top notch, from the bustling nightlife in downtown to the upscale shopping at Saint Johns Town Center and everything in between. Football fans will feel right at home in Jacksonville as NFL Jaguars games tend to draw big crowds no matter how the team is doing. The Jags’ home field has also served as neutral turf for the annual University of Florida-University of Georgia rivalry game each Halloween weekend for decades.
Learn more about living in Jacksonville| Colleges & Universities | Distance | ||
|---|---|---|---|
| Colleges & Universities | Distance | ||
| Drive: | 18 min | 10.0 mi | |
| Drive: | 18 min | 12.3 mi | |
| Drive: | 31 min | 21.6 mi | |
| Drive: | 37 min | 22.8 mi |
 The GreatSchools Rating helps parents compare schools within a state based on a variety of school quality indicators and provides a helpful picture of how effectively each school serves all of its students. Ratings are on a scale of 1 (below average) to 10 (above average) and can include test scores, college readiness, academic progress, advanced courses, equity, discipline and attendance data. We also advise parents to visit schools, consider other information on school performance and programs, and consider family needs as part of the school selection process.
The GreatSchools Rating helps parents compare schools within a state based on a variety of school quality indicators and provides a helpful picture of how effectively each school serves all of its students. Ratings are on a scale of 1 (below average) to 10 (above average) and can include test scores, college readiness, academic progress, advanced courses, equity, discipline and attendance data. We also advise parents to visit schools, consider other information on school performance and programs, and consider family needs as part of the school selection process.
View GreatSchools Rating Methodology
Transportation options available in Jacksonville include Kings Avenue, located 17.0 miles from Tropia Luxury Apartments. Tropia Luxury Apartments is near Jacksonville International, located 32.8 miles or 45 minutes away.
| Transit / Subway | Distance | ||
|---|---|---|---|
| Transit / Subway | Distance | ||
|
|
Drive: | 24 min | 17.0 mi |
|
|
Drive: | 23 min | 17.3 mi |
|
|
Drive: | 24 min | 17.4 mi |
|
|
Drive: | 26 min | 18.1 mi |
|
|
Drive: | 26 min | 18.2 mi |
| Commuter Rail | Distance | ||
|---|---|---|---|
| Commuter Rail | Distance | ||
|
|
Drive: | 36 min | 24.3 mi |
|
|
Drive: | 64 min | 48.4 mi |
| Airports | Distance | ||
|---|---|---|---|
| Airports | Distance | ||
|
Jacksonville International
|
Drive: | 45 min | 32.8 mi |
Time and distance from Tropia Luxury Apartments.
| Shopping Centers | Distance | ||
|---|---|---|---|
| Shopping Centers | Distance | ||
| Drive: | 4 min | 1.7 mi | |
| Drive: | 5 min | 1.9 mi | |
| Drive: | 5 min | 2.0 mi |
| Parks and Recreation | Distance | ||
|---|---|---|---|
| Parks and Recreation | Distance | ||
|
Julington Durbin Preserve
|
Drive: | 8 min | 3.7 mi |
|
Camp Tomahawk
|
Drive: | 20 min | 10.2 mi |
|
Walter Jones Historical Park
|
Drive: | 19 min | 11.5 mi |
|
Mandarin Park
|
Drive: | 23 min | 13.1 mi |
| Hospitals | Distance | ||
|---|---|---|---|
| Hospitals | Distance | ||
| Drive: | 17 min | 11.4 mi |
| Military Bases | Distance | ||
|---|---|---|---|
| Military Bases | Distance | ||
| Drive: | 27 min | 17.5 mi | |
| Drive: | 38 min | 25.1 mi |
You May Also Like
Tropia Luxury Apartments has one to three bedrooms with rent ranges from $1,609/mo. to $2,474/mo.
Yes, to view the floor plan in person, please schedule a personal tour.
Tropia Luxury Apartments is in the city of Jacksonville. Here you’ll find three shopping centers within 2.0 miles of the property.Four parks are within 13.1 miles, including Julington Durbin Preserve, Walter Jones Historical Park, and Mandarin Park.
Similar Rentals Nearby
What Are Walk Score®, Transit Score®, and Bike Score® Ratings?
Walk Score® measures the walkability of any address. Transit Score® measures access to public transit. Bike Score® measures the bikeability of any address.
What is a Sound Score Rating?
A Sound Score Rating aggregates noise caused by vehicle traffic, airplane traffic and local sources
