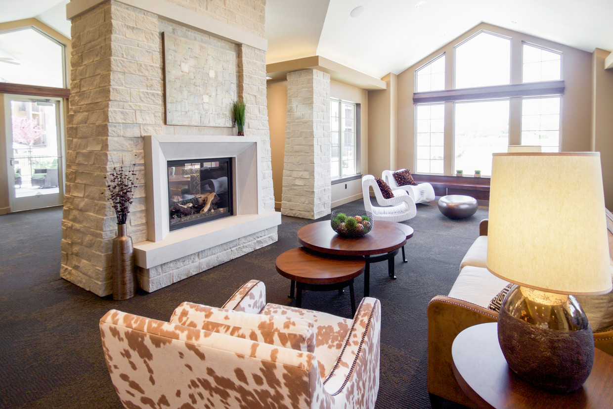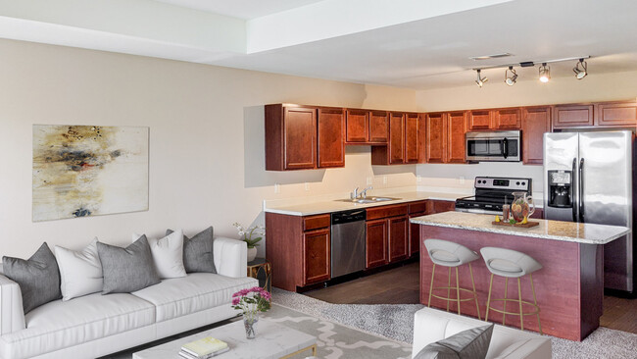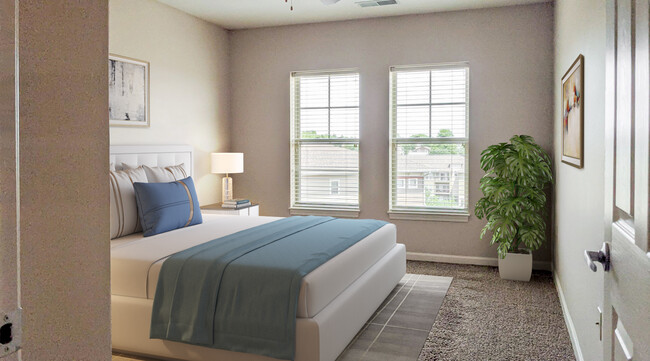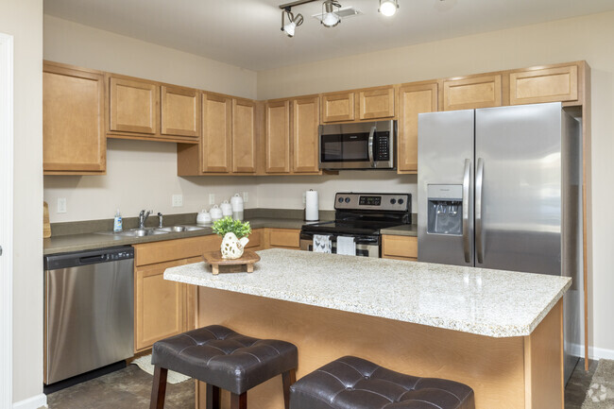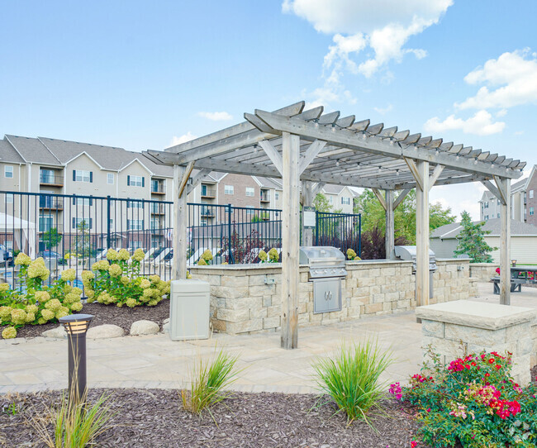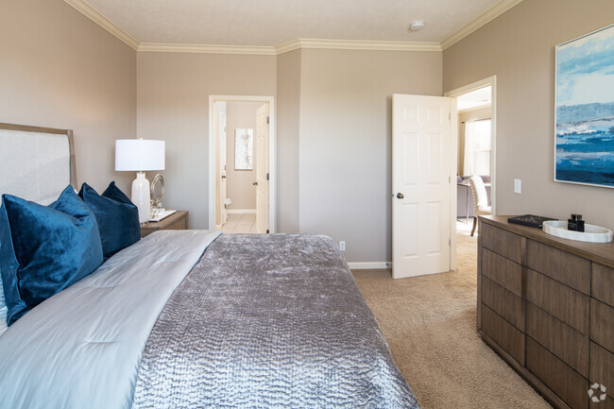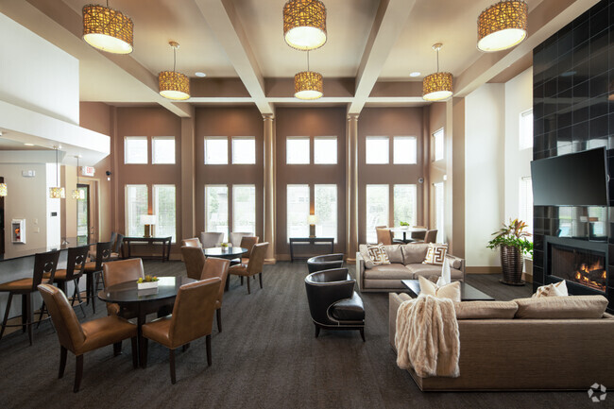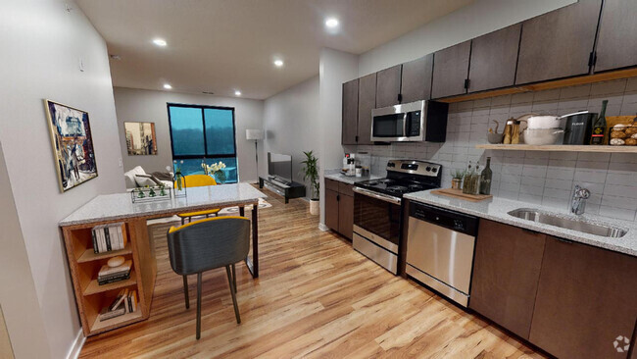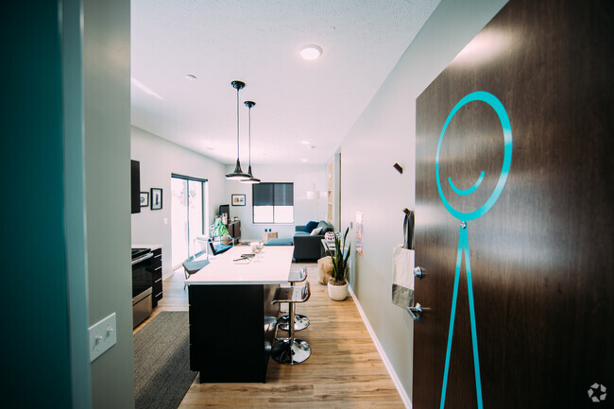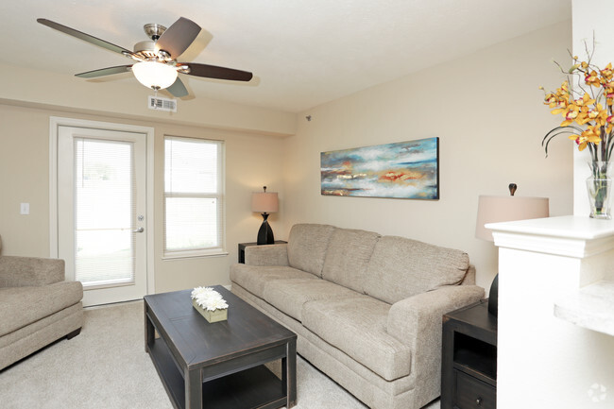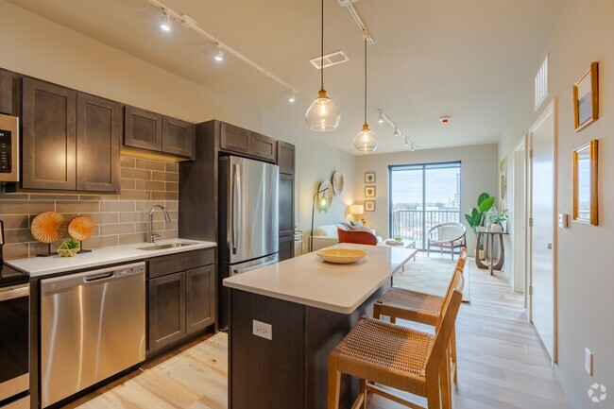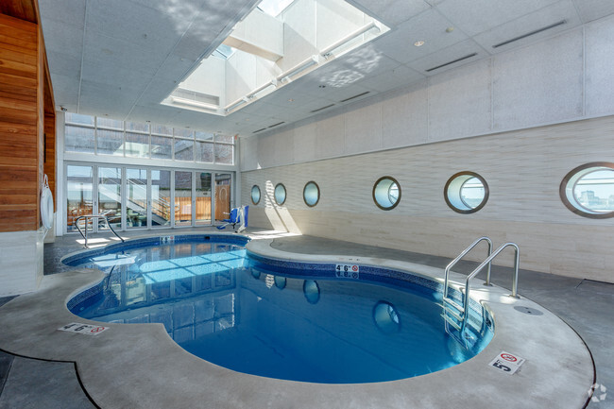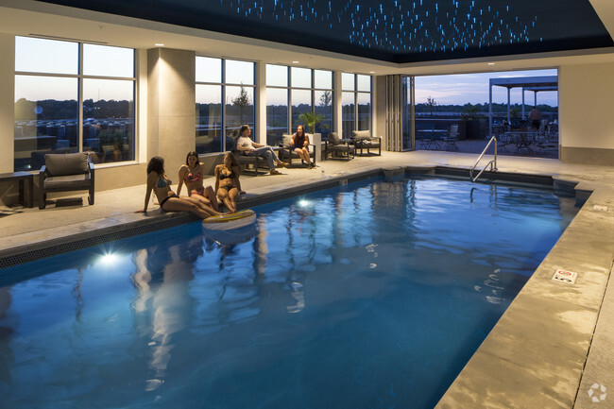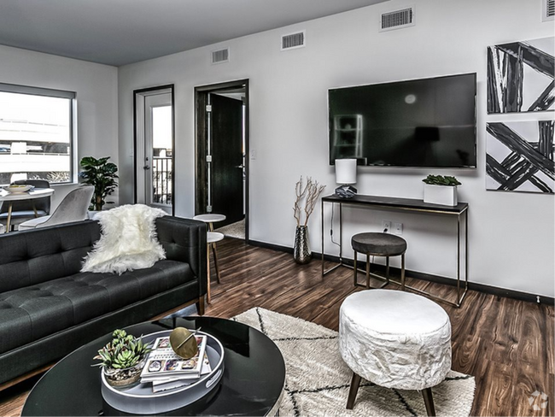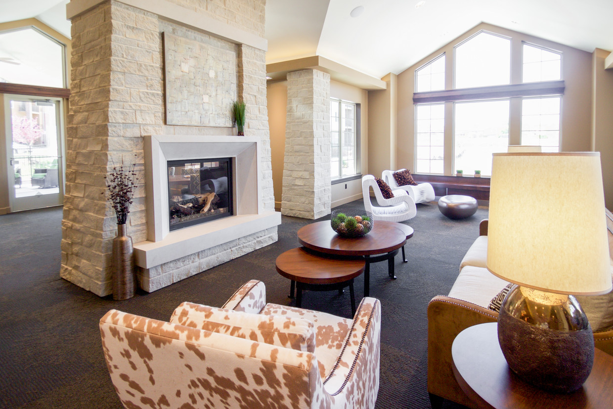-
Monthly Rent
$1,195 - $1,655
-
Bedrooms
1 - 2 bd
-
Bathrooms
1 - 2 ba
-
Square Feet
871 - 1,230 sq ft
We Are Open! With Everyone's Health In Mind, Please Call Ahead To Set Up A Private Apartment Tour Or Virtual Tour. We Adhere To All Social Distancing Guidelines As Recommended By The CDC. Enjoy luxury living at its finest at Tuscany Place, apartments in Papillion, Nebraska. Tuscany Place features an outstanding selection of fourteen unique and spacious floor plans in which prospective residents will find the perfect layout for their lifestyle. Apartment homes feature immaculate kitchens with black or stainless steel appliances, a kitchen island and stylish granite countertops. Large walk-in closets and personal patios or balconies will make your new apartment feel like home. Tuscany Place sets the standard for luxury apartment living in Papillion. Call to schedule your personal tour of our community today!
Pricing & Floor Plans
-
Unit 309price $1,260square feet 871availibility Now
-
Unit 410price $1,250square feet 871availibility Feb 22
-
Unit 104price $1,195square feet 897availibility Mar 11
-
Unit 102price $1,205square feet 897availibility Apr 19
-
Unit 208price $1,535square feet 1,150availibility Now
-
Unit 203price $1,545square feet 1,150availibility Now
-
Unit 203price $1,575square feet 1,150availibility Mar 7
-
Unit 15price $1,620square feet 1,140availibility Now
-
Unit 16price $1,620square feet 1,140availibility Now
-
Unit 24price $1,570square feet 1,140availibility Feb 22
-
Unit 302price $1,655square feet 1,230availibility Now
-
Unit 107price $1,630square feet 1,210availibility Feb 26
-
Unit 207price $1,570square feet 1,210availibility Feb 27
-
Unit 107price $1,610square feet 1,210availibility Mar 1
-
Unit 208price $1,590square feet 1,112availibility Mar 14
-
Unit 309price $1,260square feet 871availibility Now
-
Unit 410price $1,250square feet 871availibility Feb 22
-
Unit 104price $1,195square feet 897availibility Mar 11
-
Unit 102price $1,205square feet 897availibility Apr 19
-
Unit 208price $1,535square feet 1,150availibility Now
-
Unit 203price $1,545square feet 1,150availibility Now
-
Unit 203price $1,575square feet 1,150availibility Mar 7
-
Unit 15price $1,620square feet 1,140availibility Now
-
Unit 16price $1,620square feet 1,140availibility Now
-
Unit 24price $1,570square feet 1,140availibility Feb 22
-
Unit 302price $1,655square feet 1,230availibility Now
-
Unit 107price $1,630square feet 1,210availibility Feb 26
-
Unit 207price $1,570square feet 1,210availibility Feb 27
-
Unit 107price $1,610square feet 1,210availibility Mar 1
-
Unit 208price $1,590square feet 1,112availibility Mar 14
About Tuscany Place
We Are Open! With Everyone's Health In Mind, Please Call Ahead To Set Up A Private Apartment Tour Or Virtual Tour. We Adhere To All Social Distancing Guidelines As Recommended By The CDC. Enjoy luxury living at its finest at Tuscany Place, apartments in Papillion, Nebraska. Tuscany Place features an outstanding selection of fourteen unique and spacious floor plans in which prospective residents will find the perfect layout for their lifestyle. Apartment homes feature immaculate kitchens with black or stainless steel appliances, a kitchen island and stylish granite countertops. Large walk-in closets and personal patios or balconies will make your new apartment feel like home. Tuscany Place sets the standard for luxury apartment living in Papillion. Call to schedule your personal tour of our community today!
Tuscany Place is an apartment community located in Sarpy County and the 68133 ZIP Code. This area is served by the Papillion-La Vista Public Schools attendance zone.
Unique Features
- 1, 2, and 3-Bedroom Floor Plans
- Bathrooms with Oversized Oval Tubs
- Black appliances
- Clubhouse with Full Kitchen
- Cyber Cafe & Business Center
- Game Room with Shuffleboard, Foosball & Billiards
- Separate Dining Area
- Single sliding door closet
- Stainless or Black Appliances, Including Refrigerator, Range, Dishwasher, and Microwave
- Upgraded Light Fixtures & Track Lighting
- Full-size washer dryer
- Saltwater pool
- 24-Hour Fitness Center
- Granite countertop
- Nightly Patrol by Allied Universal Security
- Oversize oval garden tub
- Planned Resident Activities
- Recessed/trey/coffered ceiling
- Ultra-High Speed Internet by Cox Gigablast Throughout Community
- BBQ Area with Community Gas Grill
- Controlled Access Buildings
- Extra Storage Available
- Outdoor Saltwater Swimming Pool
- Self-cleaning oven
- Track lighting
- Window Coverings Included
- Corporate Housing & Short-Term Lease Available
- Doggy Bark Park with Pet Stations
- Kitchen window
- Large Master Bath (at least 80 sq. ft.)
- Icemaker
- Large Walk-In Closet(s)
- Preinstalled Wifi With 1st Month Free
- Stainless steel appliances
- Stackable washer/dryer
- Convenient Elevator Access
- Cox Communication- Cox Quick Connect
- Detached and Attached Garages Available
- Full-Size or Stackable Washer & Dryer in Home
- Granite Kitchen Countertops & Islands
- On-Site Maintenance
- Recycling Services
- Smooth Surface Range top
- Stunning Pool Views
Community Amenities
Pool
Fitness Center
Elevator
Clubhouse
- Package Service
- Controlled Access
- Recycling
- Planned Social Activities
- Pet Play Area
- Pet Washing Station
- Elevator
- Business Center
- Clubhouse
- Storage Space
- Fitness Center
- Pool
- Gameroom
- Media Center/Movie Theatre
- Grill
Apartment Features
Washer/Dryer
Air Conditioning
Dishwasher
High Speed Internet Access
Walk-In Closets
Granite Countertops
Microwave
Refrigerator
Highlights
- High Speed Internet Access
- Wi-Fi
- Washer/Dryer
- Air Conditioning
- Heating
- Ceiling Fans
- Cable Ready
- Tub/Shower
- Intercom
- Wheelchair Accessible (Rooms)
Kitchen Features & Appliances
- Dishwasher
- Disposal
- Ice Maker
- Granite Countertops
- Stainless Steel Appliances
- Kitchen
- Microwave
- Oven
- Range
- Refrigerator
- Freezer
Model Details
- Carpet
- Tile Floors
- Vinyl Flooring
- Dining Room
- Walk-In Closets
- Window Coverings
- Balcony
- Patio
Fees and Policies
The fees below are based on community-supplied data and may exclude additional fees and utilities.
- One-Time Move-In Fees
-
Administrative Fee$300
-
Application Fee$40
- Dogs Allowed
-
Monthly pet rent$30
-
One time Fee$250
-
Pet deposit$0
-
Pet Limit2
-
Requirements:Declawed, Spayed/Neutered
-
Comments:Pet fee $250 for 1 and $400 for 2
- Cats Allowed
-
Monthly pet rent$30
-
One time Fee$250
-
Pet deposit$0
-
Pet Limit2
-
Requirements:Declawed, Spayed/Neutered
-
Comments:Pet fee $250 for 1 and $400 for 2
- Parking
-
Surface Lot--1 Max
-
GarageAttached and Detached Single and Double Garages$99 - $250/mo1 Max, Assigned Parking
- Storage Fees
-
Storage Unit$25/mo
Details
Lease Options
-
3-15 months
-
Short term lease
Property Information
-
Built in 2009
-
392 units/3 stories
 This Property
This Property
 Available Property
Available Property
- Package Service
- Controlled Access
- Recycling
- Planned Social Activities
- Pet Play Area
- Pet Washing Station
- Elevator
- Business Center
- Clubhouse
- Storage Space
- Grill
- Fitness Center
- Pool
- Gameroom
- Media Center/Movie Theatre
- 1, 2, and 3-Bedroom Floor Plans
- Bathrooms with Oversized Oval Tubs
- Black appliances
- Clubhouse with Full Kitchen
- Cyber Cafe & Business Center
- Game Room with Shuffleboard, Foosball & Billiards
- Separate Dining Area
- Single sliding door closet
- Stainless or Black Appliances, Including Refrigerator, Range, Dishwasher, and Microwave
- Upgraded Light Fixtures & Track Lighting
- Full-size washer dryer
- Saltwater pool
- 24-Hour Fitness Center
- Granite countertop
- Nightly Patrol by Allied Universal Security
- Oversize oval garden tub
- Planned Resident Activities
- Recessed/trey/coffered ceiling
- Ultra-High Speed Internet by Cox Gigablast Throughout Community
- BBQ Area with Community Gas Grill
- Controlled Access Buildings
- Extra Storage Available
- Outdoor Saltwater Swimming Pool
- Self-cleaning oven
- Track lighting
- Window Coverings Included
- Corporate Housing & Short-Term Lease Available
- Doggy Bark Park with Pet Stations
- Kitchen window
- Large Master Bath (at least 80 sq. ft.)
- Icemaker
- Large Walk-In Closet(s)
- Preinstalled Wifi With 1st Month Free
- Stainless steel appliances
- Stackable washer/dryer
- Convenient Elevator Access
- Cox Communication- Cox Quick Connect
- Detached and Attached Garages Available
- Full-Size or Stackable Washer & Dryer in Home
- Granite Kitchen Countertops & Islands
- On-Site Maintenance
- Recycling Services
- Smooth Surface Range top
- Stunning Pool Views
- High Speed Internet Access
- Wi-Fi
- Washer/Dryer
- Air Conditioning
- Heating
- Ceiling Fans
- Cable Ready
- Tub/Shower
- Intercom
- Wheelchair Accessible (Rooms)
- Dishwasher
- Disposal
- Ice Maker
- Granite Countertops
- Stainless Steel Appliances
- Kitchen
- Microwave
- Oven
- Range
- Refrigerator
- Freezer
- Carpet
- Tile Floors
- Vinyl Flooring
- Dining Room
- Walk-In Closets
- Window Coverings
- Balcony
- Patio
| Monday | 9am - 6pm |
|---|---|
| Tuesday | 9am - 6pm |
| Wednesday | 9am - 6pm |
| Thursday | 9am - 6pm |
| Friday | 9am - 6pm |
| Saturday | 10am - 4pm |
| Sunday | Closed |
The town of Papillion shares a railroad network that’s been around since the 1870s near Omaha. Its name isn’t a typical Midwestern moniker, rather it comes from the French word for butterfly. Papillion has enjoyed a number of awards and recognition for how pleasant it is to live here.
Bloomberg Business Week has recognized Papillion as the “best place to raise kids.” CNN/Money Magazine acknowledged the city for its affordability and as a family-friendly area. For those who work in Omaha, Papillion offers a small-town bedroom community advantage. It only takes 15 to 20 minutes by car to drive into the big city.
Among the 12 parks in town, Papillion residents regularly enjoy Halleck Park, which is situated at the center of town and features walking trails and canopy shade trees. Kids enjoy time at the Papio Fun Park and its water park. A number of events occur annually in the city, such as parades down Main Street, festivals, and marathons.
Learn more about living in Papillion| Colleges & Universities | Distance | ||
|---|---|---|---|
| Colleges & Universities | Distance | ||
| Drive: | 4 min | 2.1 mi | |
| Drive: | 12 min | 5.7 mi | |
| Drive: | 13 min | 6.2 mi | |
| Drive: | 15 min | 6.6 mi |
Property Ratings at Tuscany Place
Tuscany apartments has been the one best complex I have lived at. The maintenance team is exceptional with their fast response to work orders and the office staff are sweet and attentive to any situation I may have to bring to them. Thank you Laurie, Kim, Jeri, Lanette, Jeff, and Shawn
Property Manager at Tuscany Place, Responded To This Review
We truly appreciate your 5-star rating! It’s great to know that you’re happy with your time here at Tuscany Apartments. We’re committed to providing a comfortable and enjoyable living environment. Let us know if there’s anything we can do to make your experience even better. - Jenae, Seldin Company
Property Manager at Tuscany Place, Responded To This Review
Thank you so much for your 5-star review! We’re thrilled to hear you’re enjoying your experience at Tuscany Apartments. Our team is dedicated to making sure every resident feels at home, and we’re so glad it shows! If you ever need anything, don’t hesitate to reach out. - Jenae, Seldin Company
Highly recommend if you're moving to the Papillion/La Vista/Bellevue area! The location is awesome, right behind Walmart and near plenty of restaurants and stores. The staff are amazing, and maintenance responds faster than any other apartment I've lived in. The apartments are spacious, and the amenities are top-notch! I also love the monthly community events—they're so fun and a great way to meet neighbors!
Property Manager at Tuscany Place, Responded To This Review
Thank you for the amazing review! We’re so glad to hear you’re loving your home at Tuscany Apartments. Our team works hard to create a welcoming and positive community for all of our residents. If you ever need anything, we’re here to help! - Jenae, Seldin Company
We’ve been here for 2 years and have had no real problems. The package system seems to be an issue but that is on the delivery drivers, not the complex itself. Maintenance has always been fixed in a timely manner.
Property Manager at Tuscany Place, Responded To This Review
Thank you for the positive review! We are happy to see that you enjoyed your time at Tuscany. Please don't hesitate to reach out if you need anything in the future! Thanks again. -Molly, Seldin Company
Tuscany is easily the worst apartment I have ever lived in. Management is a joke. Maintenance is all extremely rude. I pay way too much money for outdated appliances that don't work. Half of the doors into the building don't lock (super safe). Cars are broken into and nothing is done about because apparently the cameras aren't good enough to see anything (so why even have them?) Snow is not properly removed of and you should just "be careful" to avoid slipping on ice. The biggest joke of an apartment complex.
My husband and I loved the space this apartment complex offered. The unit itself was spacious and comfortable with updated appliances throughout. However, the management is very difficult to get ahold of, as well as offer straight answers. Many other tenants have been charged for weird items as they move out and we were no exception. We didn't even realize that our sliding door had a tear at the bottom, we suspect from a spring storm and we were charged $20 for not even an inch tear. Very, very disappointed in the management and communication style this property exudes.
We've been at the complex for a little over a year now and love it. For people who were apprehensive about the apartment life, we LOVE it! The apartment/community life team have done an incredible job! We truly look forward to the monthly bulletins to see what events/activities are coming up. Some of our favorites are yappy hour on Tuesday evenings, summer month pool parties, and Taco Tuesday. Laura and her family do an awesome job welcoming newcomers into the neighborhood. We've met some of our newest friends within this past year right here!
Beautiful spot, quick to fix any problems, big dog community. But they will take you for all your worth when you try to leave. After talking with several people who just moved out, I was the lucky one with my $400 bill... some were closer to $1,000! A gorgeous complex, but I’d want to know this before I moved in.
Property Manager at Tuscany Place, Responded To This Review
Thank you for sharing your feedback and your rating! I have passed along your comments to the Regional Supervisor for review. If you have additional information you wish to share regarding your experience or your move-out, please reach out to me personally at reviews@seldin.com. Thank you- Ashley, Seldin Company
The noisiest apartment i've ever lived in, partnered with management that doesn't care and belittles you. They will brag about "cement in the floors between apartments" and how they're quiet, and then do nothing for you and belittle you when voicing a concern about excessive noise. The parking lot is horrible as you will have to deal with speeding neighborhood residents using the parking lot as a road out of the neighborhood. The finishes look nice in pictures but they're cheap and the appliances are likely the cheapest appliances they could purchase. If you can afford to live here, you can afford much better than here. I am still living here and can not wait for my lease to end so I can go back to enjoying my life at home.
I moved to the Tuscany Apartments the first of November, I love my apartment, I have a two bedroom two bathroom apartment, it is very roomy and I have a patio to either cook out or just sit and enjoy the outside. Alison and the office staff are very friendly and helpful. They offer activities during each month to meet new people, a fitness room, dog park and pool for the summer months. I would recommend Tuscany Apartments to anyone looking for a place to call home.
Id like to start off by saying the apartment I live in is very nice. It is the 3 bedroom layout that is offered here. I dont know the prices of other size apartments, as I moved in with two other people that were already living here. Rent is on the higher side for the area at $1500 a month. There is also a 70 dollar late fee if not paid on time. If you are an animal person I would strongly recommend finding another place to stay. Tuscany is pet friendly and there are designated "park" areas for dogs but it all comes at a high price. A 300 dollar payment up front and another 45 per month, per animal! Another negative is that the majority of staff are highly forgetful. After I moved in it took 3 weeks to get a new lease. They are unorganized and lose papers constantly, making it difficult to get anything done through/with them. I would suggest finding something out for yourself before asking them because they are most likely not going to know. I do hope however, that this is a temporary problem as they did recently change management and along with that, staff. To end on a good note, the location is very nice. A lot of stores and restaurants in the immediate area, downtown Omaha is about 10-15 minutes away, and about 15 minutes away from where I work in Bellevue.
After moving across country, I needed a safe place for me to live and enjoy. When I moved in they were in the process of getting the main office, gym and pool area completed. The office staff have been great about keeping us updated on the improvements and completion dates. My neighbors have been friendly and the staff has been helpful getting my services turned on and help with finding my way around town. I looked at many different places to live, but this was the only place I felt was safe and had a "homey" feel to it as well.
You May Also Like
Tuscany Place has one to two bedrooms with rent ranges from $1,195/mo. to $1,655/mo.
Yes, to view the floor plan in person, please schedule a personal tour.
Tuscany Place is in Papillion La Vista in the city of Papillion. Here you’ll find three shopping centers within 0.6 mile of the property. Five parks are within 9.1 miles, including Fontenelle Forest Nature Center, Omaha's Henry Doorly Zoo, and Gifford Farm Education Center.
Similar Rentals Nearby
What Are Walk Score®, Transit Score®, and Bike Score® Ratings?
Walk Score® measures the walkability of any address. Transit Score® measures access to public transit. Bike Score® measures the bikeability of any address.
What is a Sound Score Rating?
A Sound Score Rating aggregates noise caused by vehicle traffic, airplane traffic and local sources
