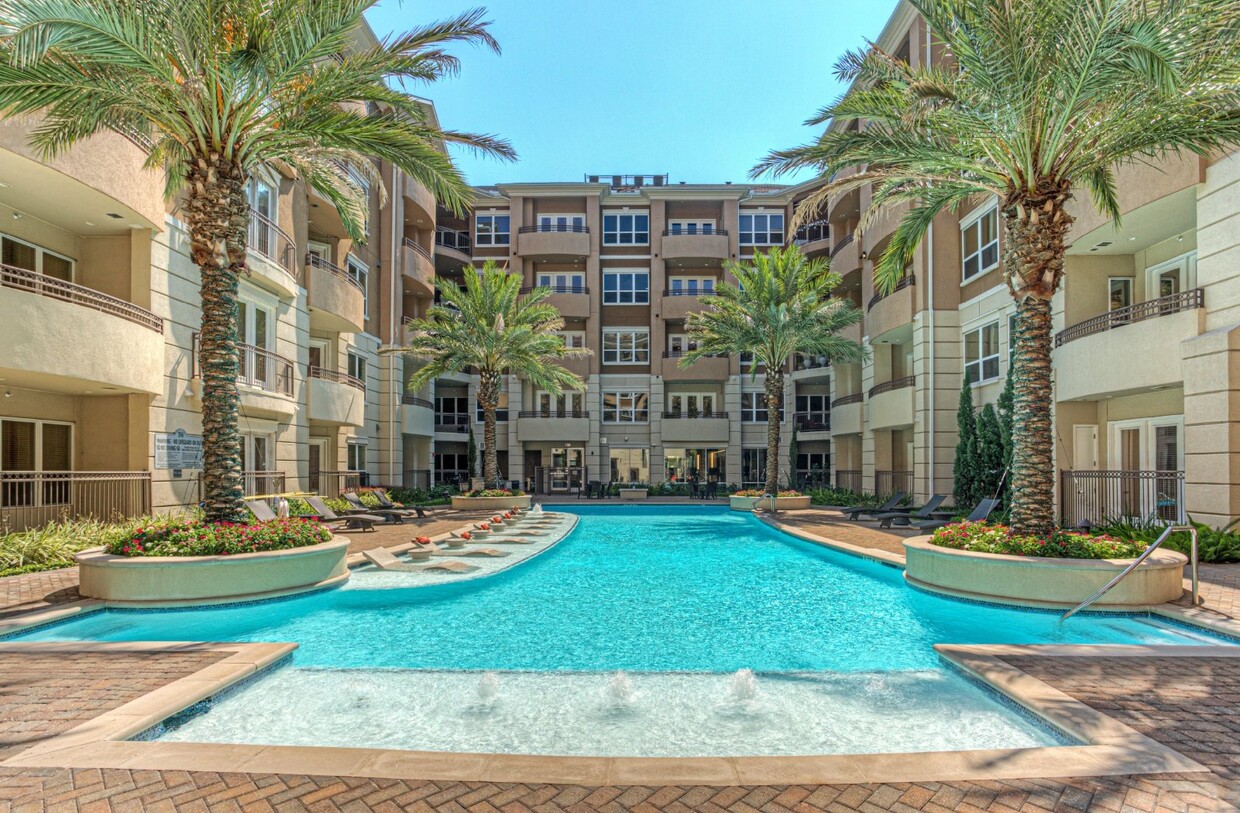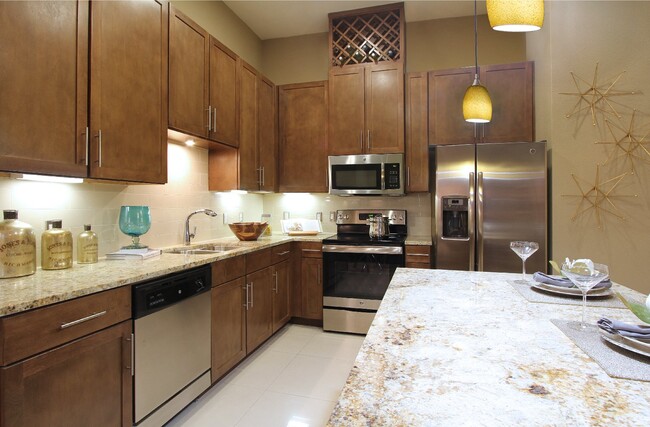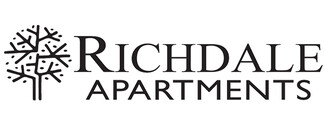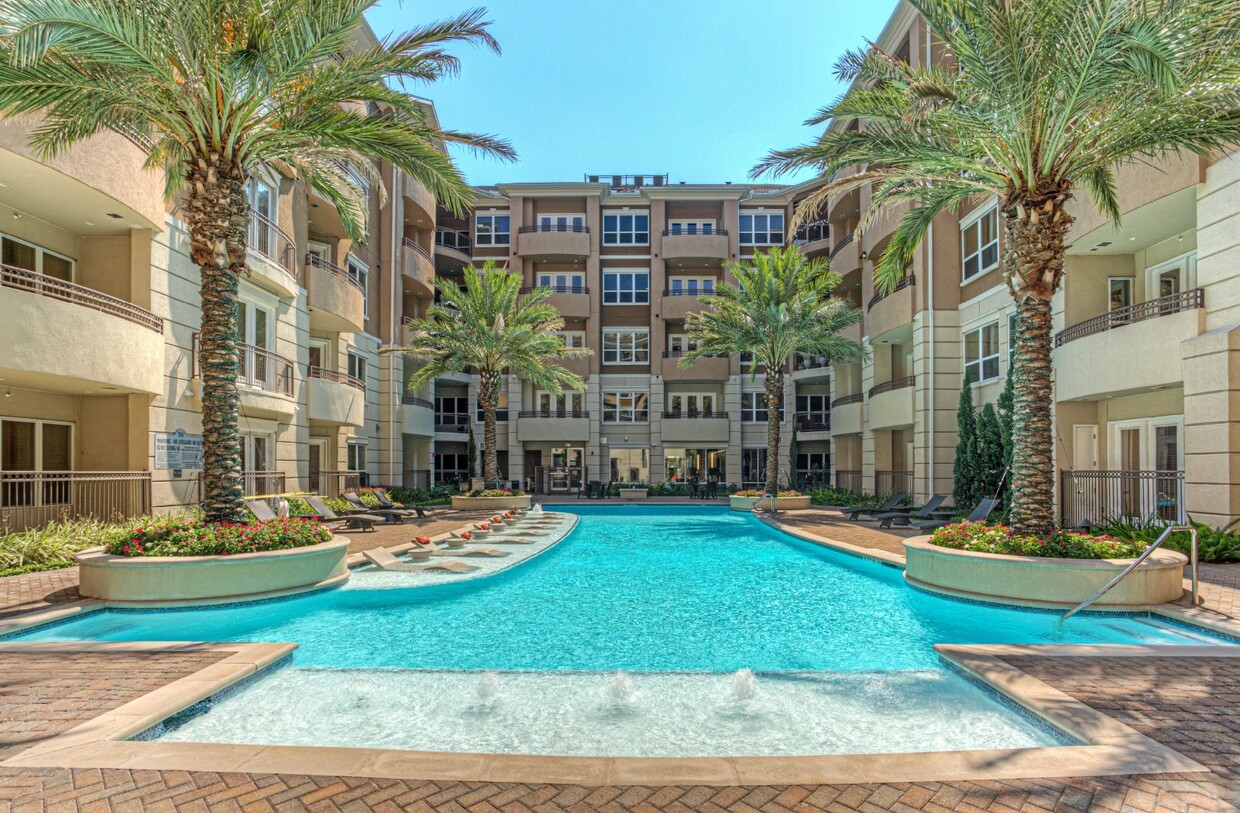-
Monthly Rent
$1,130 - $2,875
-
Bedrooms
1 - 2 bd
-
Bathrooms
1 - 2 ba
-
Square Feet
623 - 1,369 sq ft
Pricing & Floor Plans
-
Unit 117price $1,400square feet 680availibility Now
-
Unit 119price $1,400square feet 680availibility Now
-
Unit 309price $1,270square feet 680availibility Jun 30
-
Unit 301price $1,405square feet 758availibility Now
-
Unit 145price $1,425square feet 758availibility Now
-
Unit 349price $1,390square feet 758availibility May 30
-
Unit 234price $1,455square feet 821availibility Now
-
Unit 136price $1,475square feet 821availibility Now
-
Unit 144price $1,475square feet 821availibility Now
-
Unit 210price $1,500square feet 882availibility Now
-
Unit 214price $1,500square feet 882availibility Now
-
Unit 114price $1,520square feet 882availibility Now
-
Unit 112price $1,130square feet 623availibility May 20
-
Unit 225price $2,040square feet 1,095availibility Now
-
Unit 102price $2,350square feet 1,308availibility Now
-
Unit 117price $1,400square feet 680availibility Now
-
Unit 119price $1,400square feet 680availibility Now
-
Unit 309price $1,270square feet 680availibility Jun 30
-
Unit 301price $1,405square feet 758availibility Now
-
Unit 145price $1,425square feet 758availibility Now
-
Unit 349price $1,390square feet 758availibility May 30
-
Unit 234price $1,455square feet 821availibility Now
-
Unit 136price $1,475square feet 821availibility Now
-
Unit 144price $1,475square feet 821availibility Now
-
Unit 210price $1,500square feet 882availibility Now
-
Unit 214price $1,500square feet 882availibility Now
-
Unit 114price $1,520square feet 882availibility Now
-
Unit 112price $1,130square feet 623availibility May 20
-
Unit 225price $2,040square feet 1,095availibility Now
-
Unit 102price $2,350square feet 1,308availibility Now
About Tuscany Walk Apartments
Walk inside: our richly appointed apartment homes nestled on the west side of Houston Galleria and the east side of memorial, provide you the perfect home in the perfect Houston location. Ten and eleven foot ceilings, granite island kitchens, private terraces and balconies, signature porcelain tile floors and spacious plans are few of the interior features that make this Houston apartment community a one-of-a-kind in the metro.Walk into the Oasis: our resort-style pool equipped with sun shelf and lap lane, set among our lushly landscaped courtyard fully adorned with imported Medja Palm trees, Jasmine, and seasonal color, with lifestyle conveniences like day cabanas, grilling stations, and meditation fountains provide an escape from the hustle and bustle of Houston city life.
Tuscany Walk Apartments is an apartment community located in Harris County and the 77057 ZIP Code. This area is served by the Houston Independent attendance zone.
Unique Features
- Guest Suite Accommodations Available
- Poolside Cabanas and Inviting Sun Terrace
- Undermount Sinks
- Outdoor Entertainment Lounge
- Puppy Palazzo
- Signature Porcelain Floors
- Textured Walls with Two-Tone Paint
- Frameless Glass Walk-in Showers
- Granite Slab Vanity Tops
- Walk Score® 72
- Abundant Parking and Private Garages Available
- Boutique-style Community
- Custom Home Cabinetry
- Digital Front Entry Locks
- Frosted Glass Doors
- Valet Recycling and Trash Service
- Wi-Fi Enabled Cyber Café
- Bedrooms To Accommodate King-size Beds
- Carpeted Climate-Controlled Corridors
- Concierge Package Lockers
- Designer Tile Backsplashes
- Elevators
- Ice & Water Dispensing Refrigerators
- Private Terraces & Patios
- Soft Loft Styles
- Spacious Linen Closets
- Corner Two-Way Exposure
- Dressing Rooms, Closets and Seasonal Storage
- Individual Water Heaters
- Private Fenced Yard
- Towering 8-Foot Doors Throughout
- Built-In Buffets with Granite Slab Tops
- Built-In Wine Racks
- Expansive Kitchen Islands
- Front-Loading Washers & Dryers in Every Home
- Intrusion Alarms with Motion Detection
- Patio Fireplaces
- Smooth Glass Top Ranges
- Soaring 10-Foot or 11-Foot Ceilings Throughout
- Stainless Appliances
- Grilling Stations
- Separate Soaking Tubs
- State-of-the-Art Health Club
- USB Charging Ports
Community Amenities
Pool
Fitness Center
Elevator
Controlled Access
- Package Service
- Controlled Access
- Property Manager on Site
- Trash Pickup - Door to Door
- Online Services
- Elevator
- Business Center
- Lounge
- Fitness Center
- Pool
- Courtyard
Apartment Features
Washer/Dryer
Air Conditioning
Dishwasher
High Speed Internet Access
- High Speed Internet Access
- Washer/Dryer
- Air Conditioning
- Ceiling Fans
- Double Vanities
- Wheelchair Accessible (Rooms)
- Dishwasher
- Disposal
- Ice Maker
- Granite Countertops
- Stainless Steel Appliances
- Microwave
- Oven
- Refrigerator
- Freezer
- Carpet
- Tile Floors
- Walk-In Closets
Fees and Policies
The fees below are based on community-supplied data and may exclude additional fees and utilities.
- One-Time Move-In Fees
-
Administrative Fee$200
-
Application Fee$75
- Dogs Allowed
-
Monthly pet rent$30
-
One time Fee$300
-
Pet deposit$200
-
Weight limit35 lb
-
Pet Limit2
-
Restrictions:2 Pets Maximum, Breed Restrictions Apply
-
Comments:Restrictions Apply
- Cats Allowed
-
Monthly pet rent$30
-
One time Fee$300
-
Pet deposit$200
-
Weight limit--
-
Pet Limit2
-
Restrictions:2 Pets Maximum
-
Comments:Restrictions Apply
- Parking
-
Other--
Details
Lease Options
-
Short term lease
Property Information
-
Built in 2017
-
165 units/5 stories
- Package Service
- Controlled Access
- Property Manager on Site
- Trash Pickup - Door to Door
- Online Services
- Elevator
- Business Center
- Lounge
- Courtyard
- Fitness Center
- Pool
- Guest Suite Accommodations Available
- Poolside Cabanas and Inviting Sun Terrace
- Undermount Sinks
- Outdoor Entertainment Lounge
- Puppy Palazzo
- Signature Porcelain Floors
- Textured Walls with Two-Tone Paint
- Frameless Glass Walk-in Showers
- Granite Slab Vanity Tops
- Walk Score® 72
- Abundant Parking and Private Garages Available
- Boutique-style Community
- Custom Home Cabinetry
- Digital Front Entry Locks
- Frosted Glass Doors
- Valet Recycling and Trash Service
- Wi-Fi Enabled Cyber Café
- Bedrooms To Accommodate King-size Beds
- Carpeted Climate-Controlled Corridors
- Concierge Package Lockers
- Designer Tile Backsplashes
- Elevators
- Ice & Water Dispensing Refrigerators
- Private Terraces & Patios
- Soft Loft Styles
- Spacious Linen Closets
- Corner Two-Way Exposure
- Dressing Rooms, Closets and Seasonal Storage
- Individual Water Heaters
- Private Fenced Yard
- Towering 8-Foot Doors Throughout
- Built-In Buffets with Granite Slab Tops
- Built-In Wine Racks
- Expansive Kitchen Islands
- Front-Loading Washers & Dryers in Every Home
- Intrusion Alarms with Motion Detection
- Patio Fireplaces
- Smooth Glass Top Ranges
- Soaring 10-Foot or 11-Foot Ceilings Throughout
- Stainless Appliances
- Grilling Stations
- Separate Soaking Tubs
- State-of-the-Art Health Club
- USB Charging Ports
- High Speed Internet Access
- Washer/Dryer
- Air Conditioning
- Ceiling Fans
- Double Vanities
- Wheelchair Accessible (Rooms)
- Dishwasher
- Disposal
- Ice Maker
- Granite Countertops
- Stainless Steel Appliances
- Microwave
- Oven
- Refrigerator
- Freezer
- Carpet
- Tile Floors
- Walk-In Closets
| Monday | 9am - 6pm |
|---|---|
| Tuesday | 9am - 6pm |
| Wednesday | 9am - 6pm |
| Thursday | 9am - 6pm |
| Friday | 9am - 6pm |
| Saturday | 10am - 5pm |
| Sunday | 12pm - 5pm |
Uptown Houston comprises the area east of Interstate 610 between I-10 and I-69, a large swath of the city that blends the relaxed pace of the suburbs with urban glitz and energy. One of the area’s most famous attractions is the stunning Galleria, the largest shopping mall in Texas, which employs thousands in its high-end boutiques. Nearby, a thriving dining and entertainment district supplies the neighborhood with an eclectic variety of off-hours attractions. The sprawling Memorial Park sits right across the highway, and locals love to stroll through the Houston Arboretum and hit the links of the Memorial Park Golf Course.
The local housing market ranges from single-family homes to high-rise condominiums, with many surprisingly affordable apartments in the mix as well; while the section closest to Interstate 610 and the Galleria tends to be more urbanized, most of the neighborhood is suburban in nature.
Learn more about living in Uptown Houston| Colleges & Universities | Distance | ||
|---|---|---|---|
| Colleges & Universities | Distance | ||
| Drive: | 9 min | 5.0 mi | |
| Drive: | 11 min | 5.3 mi | |
| Drive: | 16 min | 8.7 mi | |
| Drive: | 15 min | 8.8 mi |
 The GreatSchools Rating helps parents compare schools within a state based on a variety of school quality indicators and provides a helpful picture of how effectively each school serves all of its students. Ratings are on a scale of 1 (below average) to 10 (above average) and can include test scores, college readiness, academic progress, advanced courses, equity, discipline and attendance data. We also advise parents to visit schools, consider other information on school performance and programs, and consider family needs as part of the school selection process.
The GreatSchools Rating helps parents compare schools within a state based on a variety of school quality indicators and provides a helpful picture of how effectively each school serves all of its students. Ratings are on a scale of 1 (below average) to 10 (above average) and can include test scores, college readiness, academic progress, advanced courses, equity, discipline and attendance data. We also advise parents to visit schools, consider other information on school performance and programs, and consider family needs as part of the school selection process.
View GreatSchools Rating Methodology
Transportation options available in Houston include Dryden/Tmc, located 9.1 miles from Tuscany Walk Apartments. Tuscany Walk Apartments is near William P Hobby, located 21.4 miles or 36 minutes away, and George Bush Intcntl/Houston, located 27.5 miles or 37 minutes away.
| Transit / Subway | Distance | ||
|---|---|---|---|
| Transit / Subway | Distance | ||
|
|
Drive: | 16 min | 9.1 mi |
|
|
Drive: | 16 min | 9.5 mi |
|
|
Drive: | 17 min | 9.8 mi |
|
|
Drive: | 16 min | 9.9 mi |
|
|
Drive: | 16 min | 10.2 mi |
| Commuter Rail | Distance | ||
|---|---|---|---|
| Commuter Rail | Distance | ||
|
|
Drive: | 18 min | 9.6 mi |
| Airports | Distance | ||
|---|---|---|---|
| Airports | Distance | ||
|
William P Hobby
|
Drive: | 36 min | 21.4 mi |
|
George Bush Intcntl/Houston
|
Drive: | 37 min | 27.5 mi |
Time and distance from Tuscany Walk Apartments.
| Shopping Centers | Distance | ||
|---|---|---|---|
| Shopping Centers | Distance | ||
| Walk: | 3 min | 0.2 mi | |
| Walk: | 7 min | 0.4 mi | |
| Walk: | 9 min | 0.5 mi |
| Parks and Recreation | Distance | ||
|---|---|---|---|
| Parks and Recreation | Distance | ||
|
Buffalo Bayou Paddling Trail
|
Walk: | 10 min | 0.5 mi |
|
Houston Arboretum & Nature Center
|
Drive: | 7 min | 3.8 mi |
|
Memorial Park and Golf Course
|
Drive: | 10 min | 5.2 mi |
|
Edith L. Moore Nature Sanctuary
|
Drive: | 11 min | 6.3 mi |
|
Nature Discovery Center
|
Drive: | 12 min | 6.3 mi |
| Hospitals | Distance | ||
|---|---|---|---|
| Hospitals | Distance | ||
| Drive: | 7 min | 3.3 mi | |
| Drive: | 9 min | 4.5 mi | |
| Drive: | 10 min | 5.2 mi |
| Military Bases | Distance | ||
|---|---|---|---|
| Military Bases | Distance | ||
| Drive: | 50 min | 34.9 mi | |
| Drive: | 78 min | 60.4 mi |
Property Ratings at Tuscany Walk Apartments
My husband and I went to view the Tuscany Walk Apartments. Beautiful and spacious. Lots of cabinet space. I absolutely loved the apartment and patio. Our consultant Sarah C. was the most friendliness young lady I’ve met in a while. She understood the assignment of what we needed and assisted us graciously. We can’t wait to be a part of their community. Thanks again Sarah, ur the best!
This apartment has an overloading amount of problems and the management is extremely misinformative and irresponsible. I did not receive a mail key until months after moving in and being told every week that maintenance was on "vacation". I had multiple maintenance reports that were never addressed. The call box repeatedly disconnected from my phone and nobody chose to ever resolve the issue. I got locked out of my apartment for 24 hours and emergency support never answered the phone. After the incident no apologies or information regarding what happened was given to me. The office does not answer phone calls or respond to voicemails. If you need answers you need to go in person and persist. When moving out I was given false information leading to an additional charge moving out which was unacceptable. Advice to people moving here is to keep record of everything because you will need it in the future. Multiple break ins as well. Plenty of other apartments in the area worth your money over this one. Extremely dissatisfied and I am not one to ever leave bad reviews, but this one was much needed and I hope helps others.
I've lived at Tuscany Walk for 2 years and couldn't be happier with my home! The office staff is friendly, maintenance is always prompt, huge closets, huge kitchen islands, tall ceilings, and I never even hear my neighbors. The location is amazing and looking forward to my next renewal!
Since the day we visited this apartment for a tour to today, the team has been nothing but helpful. We love living here and won't be moving any time soon.
We have lived here for almost two years and our experience has been nothing but great. From the time we came to view the apartment to today, the entire team has ensured we were happy. We love all the amenities like the pool and the fitness center, and also the ability to walk to get groceries or dinner. We are happy here and aren't thinking of moving unless we leave the city.
Tuscany Walk Apartments Photos
-
Tuscany Walk Apartments
-
2 Bed/ 2 BA 1,369 Sq. Ft.
-
2BR, 2BA-1369 SF
-
-
-
-
-
-
Nearby Apartments
Within 50 Miles of Tuscany Walk Apartments
View More Communities-
The Voss Apartments
7510 Burgoyne Rd
Houston, TX 77063
1-2 Br $1,170-$2,080 0.3 mi
-
Tuscany Apartments
1100 Bering Dr
Houston, TX 77057
1-2 Br $1,085-$2,010 1.3 mi
-
Plantation Apartments
2425 Sage Rd
Houston, TX 77056
1-3 Br $855-$1,715 2.0 mi
-
Woodlake on the Bayou Apartments
9449 Briarforest Dr
Houston, TX 77063
1-4 Br $770-$1,865 2.1 mi
-
Le Palais Apartments
1916 W Gray St
Houston, TX 77019
1-2 Br $1,775-$3,450 5.8 mi
-
Lanesborough Apartments
1819 S Braeswood Blvd
Houston, TX 77030
1-2 Br $1,125-$1,940 6.7 mi
Tuscany Walk Apartments has one to two bedrooms with rent ranges from $1,130/mo. to $2,875/mo.
You can take a virtual tour of Tuscany Walk Apartments on Apartments.com.
Tuscany Walk Apartments is in Uptown Houston in the city of Houston. Here you’ll find three shopping centers within 0.5 mile of the property. Five parks are within 6.3 miles, including Buffalo Bayou Paddling Trail, Houston Arboretum & Nature Center, and Memorial Park and Golf Course.
What Are Walk Score®, Transit Score®, and Bike Score® Ratings?
Walk Score® measures the walkability of any address. Transit Score® measures access to public transit. Bike Score® measures the bikeability of any address.
What is a Sound Score Rating?
A Sound Score Rating aggregates noise caused by vehicle traffic, airplane traffic and local sources








