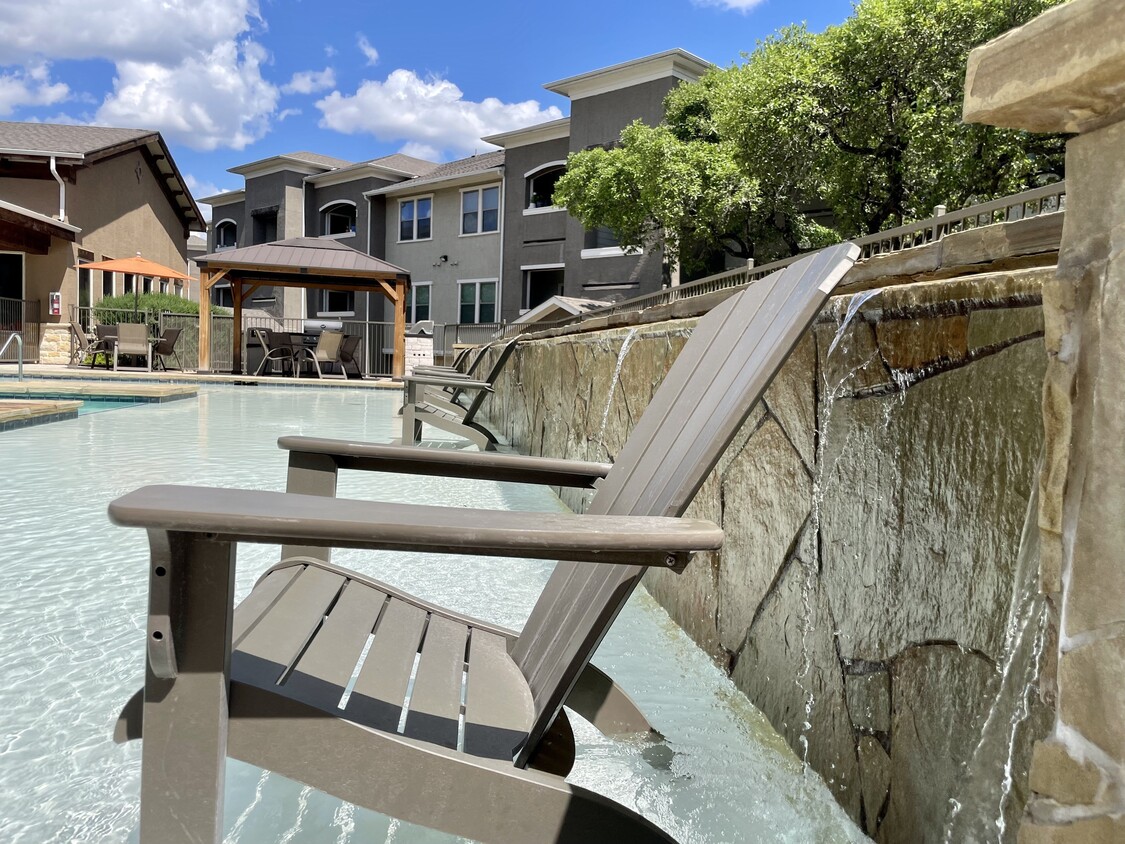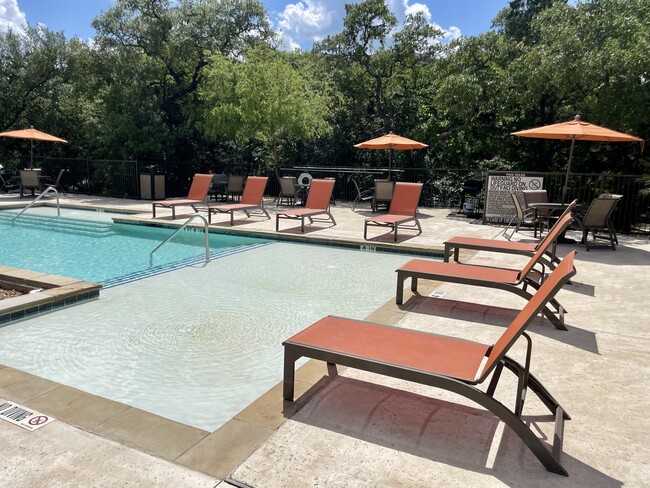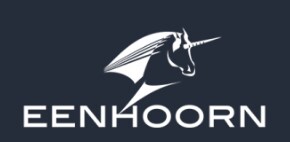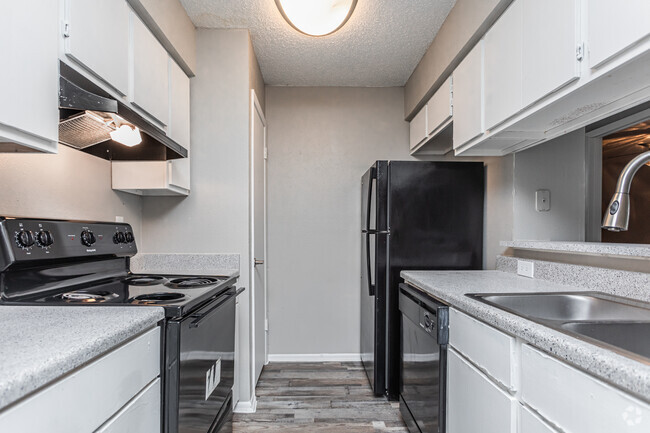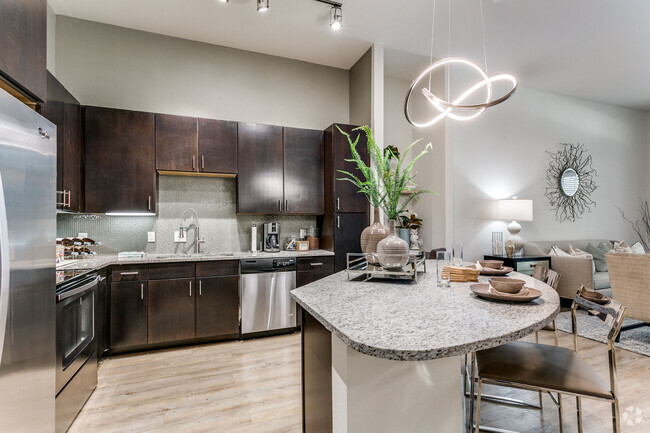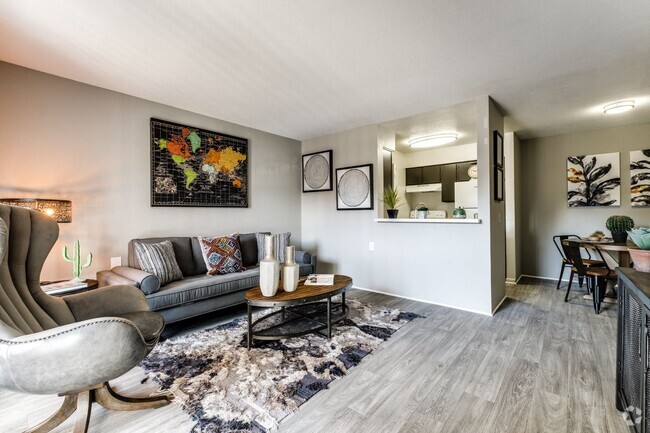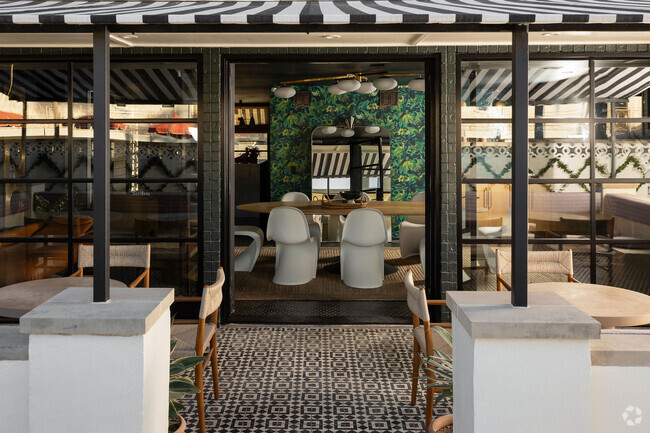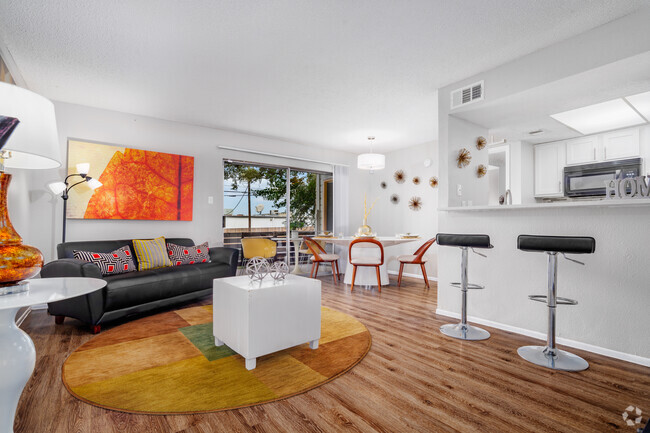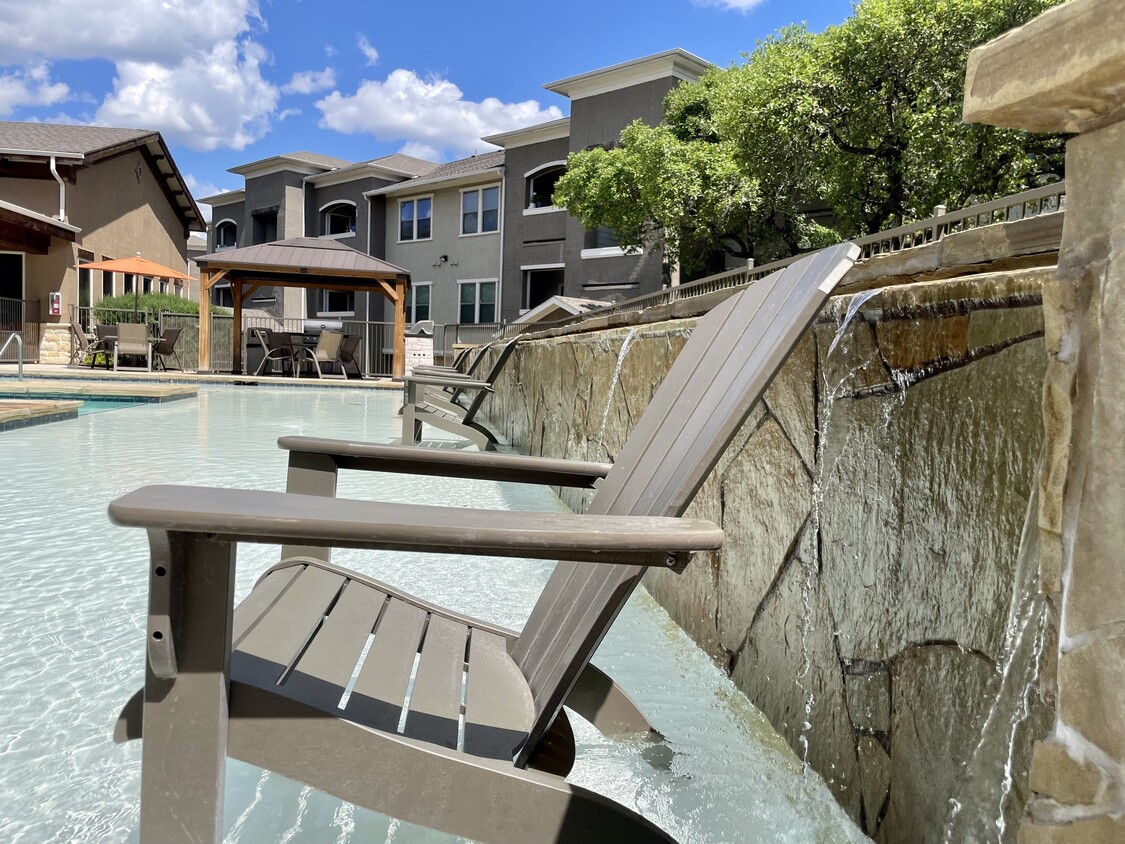-
Monthly Rent
$910 - $2,010
-
Bedrooms
1 - 2 bd
-
Bathrooms
1 - 2 ba
-
Square Feet
650 - 1,170 sq ft
Pricing & Floor Plans
-
Unit 1524price $935square feet 650availibility Now
-
Unit 1515price $980square feet 650availibility Now
-
Unit 1115price $980square feet 650availibility Now
-
Unit 0632price $970square feet 725availibility Now
-
Unit 1522price $980square feet 725availibility Now
-
Unit 0128price $980square feet 725availibility May 23
-
Unit 1636price $1,080square feet 820availibility May 2
-
Unit 1026price $1,105square feet 820availibility May 16
-
Unit 1233price $1,100square feet 820availibility Jun 20
-
Unit 0333price $1,020square feet 775availibility Jul 4
-
Unit 1014price $1,095square feet 775availibility Jul 18
-
Unit 1011price $1,340square feet 1,000availibility Apr 25
-
Unit 1236price $1,310square feet 1,000availibility Jun 6
-
Unit 0332price $1,425square feet 1,125availibility May 16
-
Unit 1923price $1,555square feet 1,170availibility May 30
-
Unit 0231price $1,490square feet 1,170availibility Jul 11
-
Unit 1524price $935square feet 650availibility Now
-
Unit 1515price $980square feet 650availibility Now
-
Unit 1115price $980square feet 650availibility Now
-
Unit 0632price $970square feet 725availibility Now
-
Unit 1522price $980square feet 725availibility Now
-
Unit 0128price $980square feet 725availibility May 23
-
Unit 1636price $1,080square feet 820availibility May 2
-
Unit 1026price $1,105square feet 820availibility May 16
-
Unit 1233price $1,100square feet 820availibility Jun 20
-
Unit 0333price $1,020square feet 775availibility Jul 4
-
Unit 1014price $1,095square feet 775availibility Jul 18
-
Unit 1011price $1,340square feet 1,000availibility Apr 25
-
Unit 1236price $1,310square feet 1,000availibility Jun 6
-
Unit 0332price $1,425square feet 1,125availibility May 16
-
Unit 1923price $1,555square feet 1,170availibility May 30
-
Unit 0231price $1,490square feet 1,170availibility Jul 11
About Twin Creeks at Alamo Ranch
Twin Creeks at Alamo Ranch offers a wide selection of luxurious 1, 2, and 3 bedroom floorplans. Twin Creeks at Alamo Ranch has the added benefit of being in close proximity to major employers as well as Lackland Air Force Base.
Twin Creeks at Alamo Ranch is an apartment community located in Bexar County and the 78253 ZIP Code. This area is served by the Northside Independent School District (NISD) attendance zone.
Unique Features
- Beautiful Landscaping
- Black or Stainless Steel Appliances*
- Central Air/Heating
- Easy Access to Shopping
- Gourmet Kitchens
- Washer/Dryer Connections
- $250 Resident Referral Incentive
- Den/Study*
- Mini Blinds
- Vertical Blinds
- Car Wash/Detail Center
- Picnic Area with Barbecue
- Balcony/Patio
- Dog Play Park
- Extra Storage
- Gated Access
- Grilling Area
- Hardwood Floors*
- Pool Cabana
- Walk-In Closet(s)
- Direct and Detached Garages
- Energy Efficient Heating and Cooling
- Garden Tubs
- Pool and Scenic Views
- Euro Style Cabinetry
- LED Lighting
- Water-Saving Plumbing Features
- Billiards
- Cable/Satellite Ready
- Easy Access to Freeways
- Leasing Center Treats
- Preferred Employer Discount - Min. 10 Month Lease
- Shuffle Board
- All Electric Kitchen
- Breakfast Bar
- Disability Access*
- Night Patrol
- Pet Waste Stations
Community Amenities
Pool
Fitness Center
Laundry Facilities
Clubhouse
- Laundry Facilities
- Maintenance on site
- Car Wash Area
- Public Transportation
- Business Center
- Clubhouse
- Walk-Up
- Fitness Center
- Pool
- Gated
- Picnic Area
- Dog Park
Apartment Features
Air Conditioning
Dishwasher
Washer/Dryer Hookup
High Speed Internet Access
- High Speed Internet Access
- Washer/Dryer Hookup
- Air Conditioning
- Heating
- Ceiling Fans
- Dishwasher
- Stainless Steel Appliances
- Pantry
- Kitchen
- Microwave
- Refrigerator
- Hardwood Floors
- Den
- Walk-In Closets
- Balcony
Fees and Policies
The fees below are based on community-supplied data and may exclude additional fees and utilities.
- One-Time Move-In Fees
-
Administrative Fee$100
-
Application Fee$50
- Dogs Allowed
-
Monthly pet rent$20
-
One time Fee$400
-
Pet deposit$0
-
Weight limit75 lb
-
Pet Limit2
-
Restrictions:Non-acceptable canine breeds are: Pit Bulls, Rottweiler's, Dobermans, German Shepherds, Husky, Malamute, Akita, Wolf-Hybrid, St. Bernard, Great Danes, Chows and Standard Poodles.
-
Comments:An additional deposit and fee will be required for animal accepted within the accepted weight limits of 75 pounds. Violation of this policy could lead to eviction proceedings.
- Cats Allowed
-
Monthly pet rent$20
-
One time Fee$400
-
Pet deposit$0
-
Weight limit75 lb
-
Pet Limit2
-
Restrictions:Non-acceptable canine breeds are: Pit Bulls, Rottweiler's, Dobermans, German Shepherds, Husky, Malamute, Akita, Wolf-Hybrid, St. Bernard, Great Danes, Chows and Standard Poodles.
-
Comments:An additional deposit and fee will be required for animal accepted within the accepted weight limits of 75 pounds. Violation of this policy could lead to eviction proceedings.
- Parking
-
Covered$30/mo1 Max, Assigned Parking
-
Other--
-
Garage$110/mo1 Max, Assigned Parking
- Storage Fees
-
Storage Unit$30/mo
Details
Lease Options
-
2, 3, 4, 5, 6, 7, 8, 9, 10, 11, 12, 13, 14
Property Information
-
Built in 2016
-
310 units/3 stories
- Laundry Facilities
- Maintenance on site
- Car Wash Area
- Public Transportation
- Business Center
- Clubhouse
- Walk-Up
- Gated
- Picnic Area
- Dog Park
- Fitness Center
- Pool
- Beautiful Landscaping
- Black or Stainless Steel Appliances*
- Central Air/Heating
- Easy Access to Shopping
- Gourmet Kitchens
- Washer/Dryer Connections
- $250 Resident Referral Incentive
- Den/Study*
- Mini Blinds
- Vertical Blinds
- Car Wash/Detail Center
- Picnic Area with Barbecue
- Balcony/Patio
- Dog Play Park
- Extra Storage
- Gated Access
- Grilling Area
- Hardwood Floors*
- Pool Cabana
- Walk-In Closet(s)
- Direct and Detached Garages
- Energy Efficient Heating and Cooling
- Garden Tubs
- Pool and Scenic Views
- Euro Style Cabinetry
- LED Lighting
- Water-Saving Plumbing Features
- Billiards
- Cable/Satellite Ready
- Easy Access to Freeways
- Leasing Center Treats
- Preferred Employer Discount - Min. 10 Month Lease
- Shuffle Board
- All Electric Kitchen
- Breakfast Bar
- Disability Access*
- Night Patrol
- Pet Waste Stations
- High Speed Internet Access
- Washer/Dryer Hookup
- Air Conditioning
- Heating
- Ceiling Fans
- Dishwasher
- Stainless Steel Appliances
- Pantry
- Kitchen
- Microwave
- Refrigerator
- Hardwood Floors
- Den
- Walk-In Closets
- Balcony
| Monday | 8am - 5pm |
|---|---|
| Tuesday | 8am - 5pm |
| Wednesday | 8am - 5pm |
| Thursday | 8am - 5pm |
| Friday | 8am - 5pm |
| Saturday | 10am - 3pm |
| Sunday | Closed |
The Far West Side is a broad area that encompasses a large portion of land that’s far less developed than the urban network within San Antonio’s perimeter roads. Renters in search of space and affordability in this Texas city will find endless options in the Far West Side. You’ll also be close to the amazing natural beauty that surrounds San Antonio. Government Canyon State Natural Area and the San Antonio Aquarium call the area home, providing an even mix of outdoor recreation and tourist hotspots.
Medina Lake is just to the west of this vast suburb, and the always-popular Six Flags Fiesta Texas sits just to the north. Renting an apartment in San Antonio’s Far West Side will show you a different side of the Alamo City, and the conveniences of Downtown San Antonio are just a few minutes away.
Learn more about living in Far West Side| Colleges & Universities | Distance | ||
|---|---|---|---|
| Colleges & Universities | Distance | ||
| Drive: | 5 min | 2.6 mi | |
| Drive: | 17 min | 11.4 mi | |
| Drive: | 18 min | 13.2 mi | |
| Drive: | 19 min | 13.5 mi |
 The GreatSchools Rating helps parents compare schools within a state based on a variety of school quality indicators and provides a helpful picture of how effectively each school serves all of its students. Ratings are on a scale of 1 (below average) to 10 (above average) and can include test scores, college readiness, academic progress, advanced courses, equity, discipline and attendance data. We also advise parents to visit schools, consider other information on school performance and programs, and consider family needs as part of the school selection process.
The GreatSchools Rating helps parents compare schools within a state based on a variety of school quality indicators and provides a helpful picture of how effectively each school serves all of its students. Ratings are on a scale of 1 (below average) to 10 (above average) and can include test scores, college readiness, academic progress, advanced courses, equity, discipline and attendance data. We also advise parents to visit schools, consider other information on school performance and programs, and consider family needs as part of the school selection process.
View GreatSchools Rating Methodology
Property Ratings at Twin Creeks at Alamo Ranch
After living on the property for 6 years I've seen the drastic change in the quality of living at Twin Creeks. Originally it felt like the luxury living which is advertised. In all actuality the only thing close to luxury is the front office and resort style pool whenever it is cleaned. The dog park needs an upgrade and there needs to be more control of the pet (dog waste) stations around the property. The walls are thin in these apartments as well so fortunately there are covered patios because that is about as much privacy you would get. Maintenance does a pretty good job at following up on work orders. when its time to move be sure to get all of your belongings or the workers will have first dibs on your property and you will never get it back this includes personal valuables or furniture like beds, couches and appliances. The management lets staff take them for their keeping.
Property Manager at Twin Creeks at Alamo Ranch, Responded To This Review
Hello, we regret to hear your experience did not meet the 5-star quality we strive to provide. At your convenience, please reach out to our leasing staff at (210)375-3705 to help us better understand your unique situation. We hope you have a nice day.
Would not recommend even trying to tour this place. I've leased with several apartments and never come across anything so poorly managed as thie property. It's a shame because these apartments are beautiful and in a wonderful location. The first time we toured it was with Mike who was incredibly brief and did not even do a complete tour of all of the amenities (took 10 mins in total). The entire thing felt very rushed and I don't understand why he's even in customer service because he did NOT seem to care outside of getting a lease and bluntly and repeatedly asking so. We were still interested however because of the great pricing and we usually don't consider poor management to be a deal breaker. So we planned on doing another tour once the layout we wanted was available to show. We scheduled a tour, arrived and the door was locked although the sign read open. Stupidly, we gave them the benefit of the doubt thinking it was another tour running late. Over AN HOUR LATER, we finally gave up. Within that time, we saw 5 other cars drive up, try the door, wait a bit and leave. We're questioning if they were even open the entire day even though they're hours said 1-5 pm and we confirmed they would be there. For being basically sales people and us being pretty much ready to sign and doing such a poor job, I can only imagine being a tenant.
I had a great experience! Staff is soooo helpful and my unit was always so quiet!! Loved this complex!
You May Also Like
Twin Creeks at Alamo Ranch has one to two bedrooms with rent ranges from $910/mo. to $2,010/mo.
Yes, to view the floor plan in person, please schedule a personal tour.
Twin Creeks at Alamo Ranch is in Far West Side in the city of San Antonio. Here you’ll find three shopping centers within 1.3 miles of the property. Five parks are within 7.7 miles, including Sea World San Antonio, Cathedral Rock Nature Park, and Heritage Duck Pond Park.
Similar Rentals Nearby
What Are Walk Score®, Transit Score®, and Bike Score® Ratings?
Walk Score® measures the walkability of any address. Transit Score® measures access to public transit. Bike Score® measures the bikeability of any address.
What is a Sound Score Rating?
A Sound Score Rating aggregates noise caused by vehicle traffic, airplane traffic and local sources
