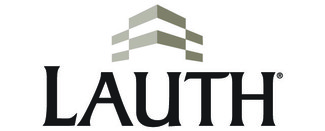
-
Monthly Rent
$1,549 - $1,799
-
Bedrooms
1 - 2 bd
-
Bathrooms
1 - 2 ba
-
Square Feet
840 - 1,296 sq ft

Welcome Home to Union Club Union Club brings a new level of style & sophistication to Fort Wayne, IN. Our community features modern studio, one-, two- and three-bedroom apartment homes with exceptional amenities and an ideal location within minutes of Parkview Regional Medical Center and I-69. Our friendly and professional team can't wait to help you make Union Club your new home.
Pricing & Floor Plans
-
Unit 1103price $1,549square feet 840availibility Jun 7
-
Unit 203price $1,549square feet 840availibility Jun 7
-
Unit 703price $1,549square feet 840availibility Jun 21
-
Unit 1009price $1,699square feet 1,296availibility Jun 7
-
Unit 1309price $1,699square feet 1,296availibility Jun 28
-
Unit 212price $1,799square feet 1,121availibility Jun 14
-
Unit 412price $1,799square feet 1,121availibility Jun 25
-
Unit 110price $1,769square feet 1,100availibility Jun 27
-
Unit 1103price $1,549square feet 840availibility Jun 7
-
Unit 203price $1,549square feet 840availibility Jun 7
-
Unit 703price $1,549square feet 840availibility Jun 21
-
Unit 1009price $1,699square feet 1,296availibility Jun 7
-
Unit 1309price $1,699square feet 1,296availibility Jun 28
-
Unit 212price $1,799square feet 1,121availibility Jun 14
-
Unit 412price $1,799square feet 1,121availibility Jun 25
-
Unit 110price $1,769square feet 1,100availibility Jun 27
About Union Club Apartments
Welcome Home to Union Club Union Club brings a new level of style & sophistication to Fort Wayne, IN. Our community features modern studio, one-, two- and three-bedroom apartment homes with exceptional amenities and an ideal location within minutes of Parkview Regional Medical Center and I-69. Our friendly and professional team can't wait to help you make Union Club your new home.
Union Club Apartments is an apartment community located in Allen County and the 46845 ZIP Code. This area is served by the Northwest Allen County Schools attendance zone.
Unique Features
- dryer
- Luxurious Swimming Pool; Large Clubhouse; 24 Hour State-of-the-Art Fitness Center; 24 hr Online Leas
- washer
Community Amenities
Pool
Fitness Center
Clubhouse
Controlled Access
Grill
Conference Rooms
Key Fob Entry
24 Hour Access
Property Services
- Package Service
- Wi-Fi
- Controlled Access
- Maintenance on site
- Property Manager on Site
- 24 Hour Access
- Trash Pickup - Door to Door
- Renters Insurance Program
- Planned Social Activities
- Pet Play Area
- EV Charging
- Key Fob Entry
Shared Community
- Clubhouse
- Lounge
- Multi Use Room
- Storage Space
- Conference Rooms
Fitness & Recreation
- Fitness Center
- Pool
Outdoor Features
- Sundeck
- Courtyard
- Grill
- Picnic Area
- Pond
- Dog Park
Apartment Features
Washer/Dryer
Air Conditioning
Dishwasher
High Speed Internet Access
Walk-In Closets
Island Kitchen
Granite Countertops
Microwave
Highlights
- High Speed Internet Access
- Washer/Dryer
- Air Conditioning
- Heating
- Smoke Free
- Cable Ready
- Trash Compactor
- Storage Space
- Tub/Shower
- Sprinkler System
Kitchen Features & Appliances
- Dishwasher
- Disposal
- Ice Maker
- Granite Countertops
- Stainless Steel Appliances
- Pantry
- Island Kitchen
- Eat-in Kitchen
- Microwave
- Oven
- Range
- Refrigerator
- Freezer
Model Details
- Vinyl Flooring
- Dining Room
- Walk-In Closets
- Linen Closet
- Double Pane Windows
- Window Coverings
- Balcony
- Patio
Fees and Policies
The fees below are based on community-supplied data and may exclude additional fees and utilities. Use the calculator to add these fees to the base rent.
- One-Time Move-In Fees
-
Administrative Fee$160
-
Application Fee$55
- Dogs Allowed
-
Monthly pet rent$25
-
One time Fee$300
- Cats Allowed
-
Monthly pet rent$25
-
One time Fee$300
- Parking
-
Surface Lot--
-
GarageDirect entry garages offered in select apartment homes--
- Storage Fees
-
Storage - Large$50/mo
-
Storage - Small$30/mo
Details
Lease Options
-
3 - 15 months
-
Short term lease
Property Information
-
Built in 2022
-
240 units/2 stories
- Package Service
- Wi-Fi
- Controlled Access
- Maintenance on site
- Property Manager on Site
- 24 Hour Access
- Trash Pickup - Door to Door
- Renters Insurance Program
- Planned Social Activities
- Pet Play Area
- EV Charging
- Key Fob Entry
- Clubhouse
- Lounge
- Multi Use Room
- Storage Space
- Conference Rooms
- Sundeck
- Courtyard
- Grill
- Picnic Area
- Pond
- Dog Park
- Fitness Center
- Pool
- dryer
- Luxurious Swimming Pool; Large Clubhouse; 24 Hour State-of-the-Art Fitness Center; 24 hr Online Leas
- washer
- High Speed Internet Access
- Washer/Dryer
- Air Conditioning
- Heating
- Smoke Free
- Cable Ready
- Trash Compactor
- Storage Space
- Tub/Shower
- Sprinkler System
- Dishwasher
- Disposal
- Ice Maker
- Granite Countertops
- Stainless Steel Appliances
- Pantry
- Island Kitchen
- Eat-in Kitchen
- Microwave
- Oven
- Range
- Refrigerator
- Freezer
- Vinyl Flooring
- Dining Room
- Walk-In Closets
- Linen Closet
- Double Pane Windows
- Window Coverings
- Balcony
- Patio
| Monday | 9am - 6pm |
|---|---|
| Tuesday | 9am - 6pm |
| Wednesday | 9am - 6pm |
| Thursday | 9am - 6pm |
| Friday | 9am - 6pm |
| Saturday | 10am - 5pm |
| Sunday | Closed |
Situated in the heart of the Midwest, Fort Wayne is a nearly equal distance from Chicago, Detroit, and Cincinnati. Indiana’s second-largest city, Fort Wayne is a delightful mix of metropolitan amenities and small-town quirks. The cultural scene in Fort Wayne is thriving, with exceptional performances at the Embassy Theatre, extensive exhibits at the Fort Wayne Museum of Art, and the many offerings of the renowned Fort Wayne Children’s Zoo.
Fort Wayne brings the community together for a bevy of special events, including BuskerFest, Johnny Appleseed Festival, and the Three Rivers Festival. Fort Wayne residents also congregate for a variety of athletic events, but especially for Tin Caps home games at Parkview Field.
Ample green space, trails, and parkland provide plenty of opportunities for outdoor recreation in Fort Wayne in addition to the Maumee, Saint Marys, and Saint Joseph Rivers, which all converge in the city.
Learn more about living in Fort Wayne| Colleges & Universities | Distance | ||
|---|---|---|---|
| Colleges & Universities | Distance | ||
| Drive: | 15 min | 8.9 mi | |
| Drive: | 16 min | 9.2 mi | |
| Drive: | 15 min | 9.3 mi | |
| Drive: | 19 min | 11.1 mi |
 The GreatSchools Rating helps parents compare schools within a state based on a variety of school quality indicators and provides a helpful picture of how effectively each school serves all of its students. Ratings are on a scale of 1 (below average) to 10 (above average) and can include test scores, college readiness, academic progress, advanced courses, equity, discipline and attendance data. We also advise parents to visit schools, consider other information on school performance and programs, and consider family needs as part of the school selection process.
The GreatSchools Rating helps parents compare schools within a state based on a variety of school quality indicators and provides a helpful picture of how effectively each school serves all of its students. Ratings are on a scale of 1 (below average) to 10 (above average) and can include test scores, college readiness, academic progress, advanced courses, equity, discipline and attendance data. We also advise parents to visit schools, consider other information on school performance and programs, and consider family needs as part of the school selection process.
View GreatSchools Rating Methodology
Property Ratings at Union Club Apartments
My girlfriend has lived here for about a year and I’m looking to move in here with her when her lease is up! These are the perfect apartments for us— as a young couple. Modern, spacious, open floor plan, big windows, dog park for our puppy, 24 hour gym, beautiful pool, great location, and so much more. We highly recommend.
We have lived at Union Club for a year now, and we can say it is our favorite apartment we’ve ever lived in! The units themselves are very spacious and well-designed, the amenities offered are numerous and of high quality, and the staff who work there are always kind and ready to help. Highly recommended for anyone looking for a new apartment home!
They were very helpful when I was relocating to the area and had a short turn around for moving in. Would definitely recommend!
Lived here for 5 months and I'm so happy that I made the decision to move in! I have loved living here and don't want to ever leave. My dream apartment in real life. Highly recommend!
I recently moved into Union Club apartments and received great customer service! The apartment was clean when moving in & completely updated!
Discovered Union Club by accident driving by while apartment shopping. So glad I did! My 3 bedroom is so spacious and has walkin closets! You can't beat the saltwater pool and amazing grilling area. Price isn't bad either
Union Club Apartments Photos
-
Union Club Apartments
-
1BR, 1BA - 923 SF
-
-
-
-
-
-
-
Models
-
Bristol
-
Cloverdale with or without garage
-
Cloverdale
-
Irvington
-
Irvington
-
Brunswick with garage
Union Club Apartments has one to two bedrooms with rent ranges from $1,549/mo. to $1,799/mo.
You can take a virtual tour of Union Club Apartments on Apartments.com.
What Are Walk Score®, Transit Score®, and Bike Score® Ratings?
Walk Score® measures the walkability of any address. Transit Score® measures access to public transit. Bike Score® measures the bikeability of any address.
What is a Sound Score Rating?
A Sound Score Rating aggregates noise caused by vehicle traffic, airplane traffic and local sources
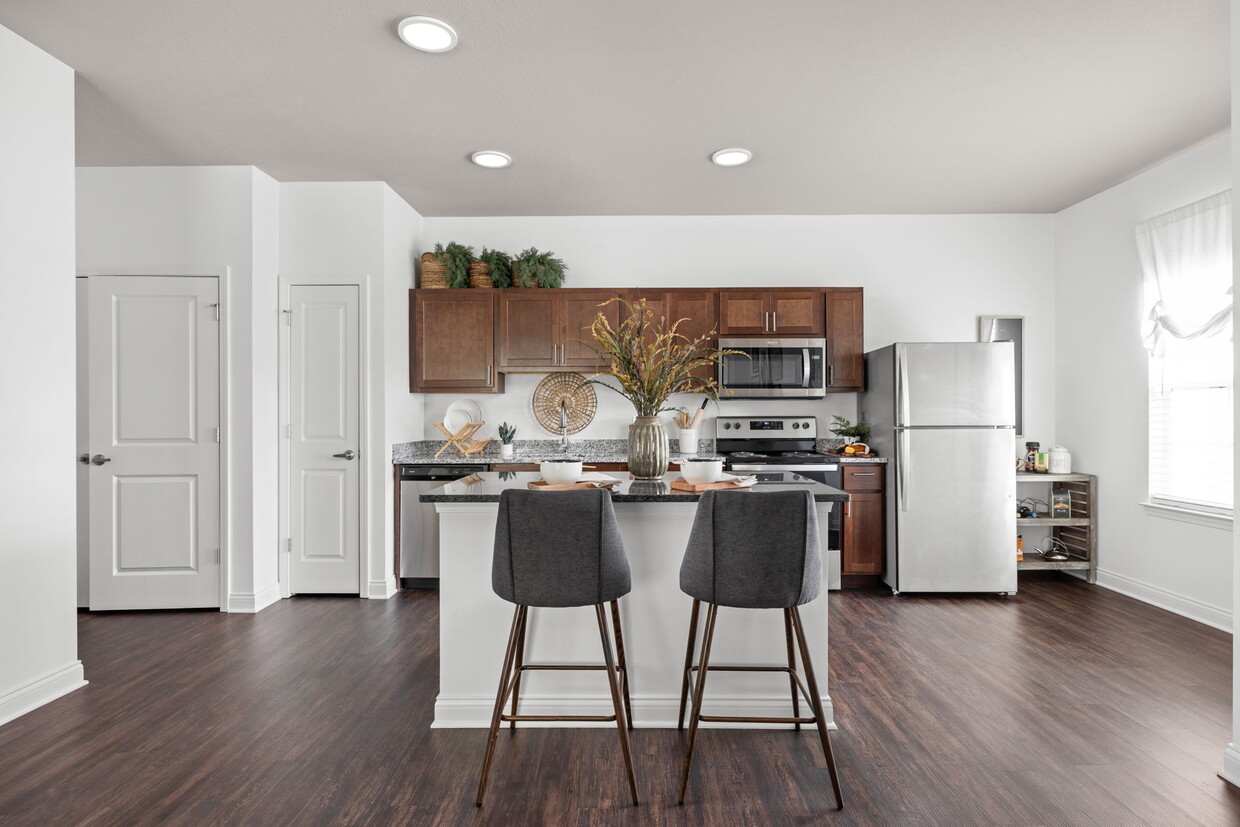
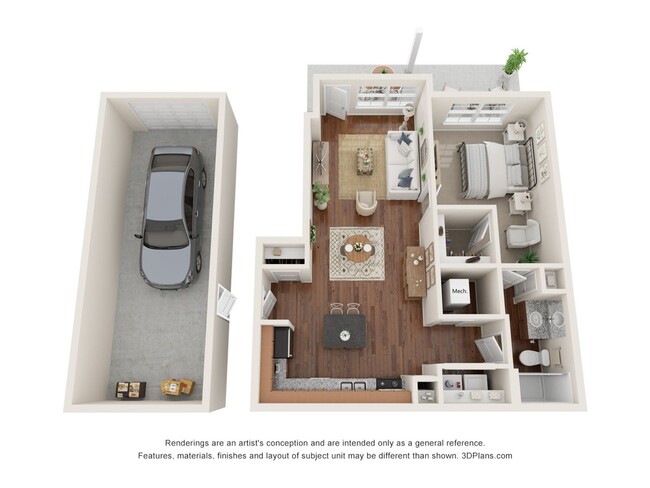
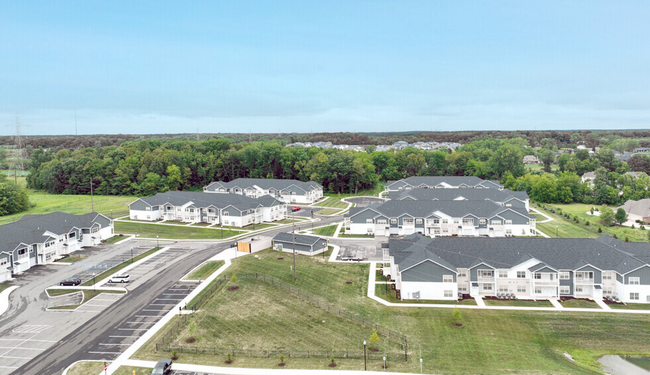





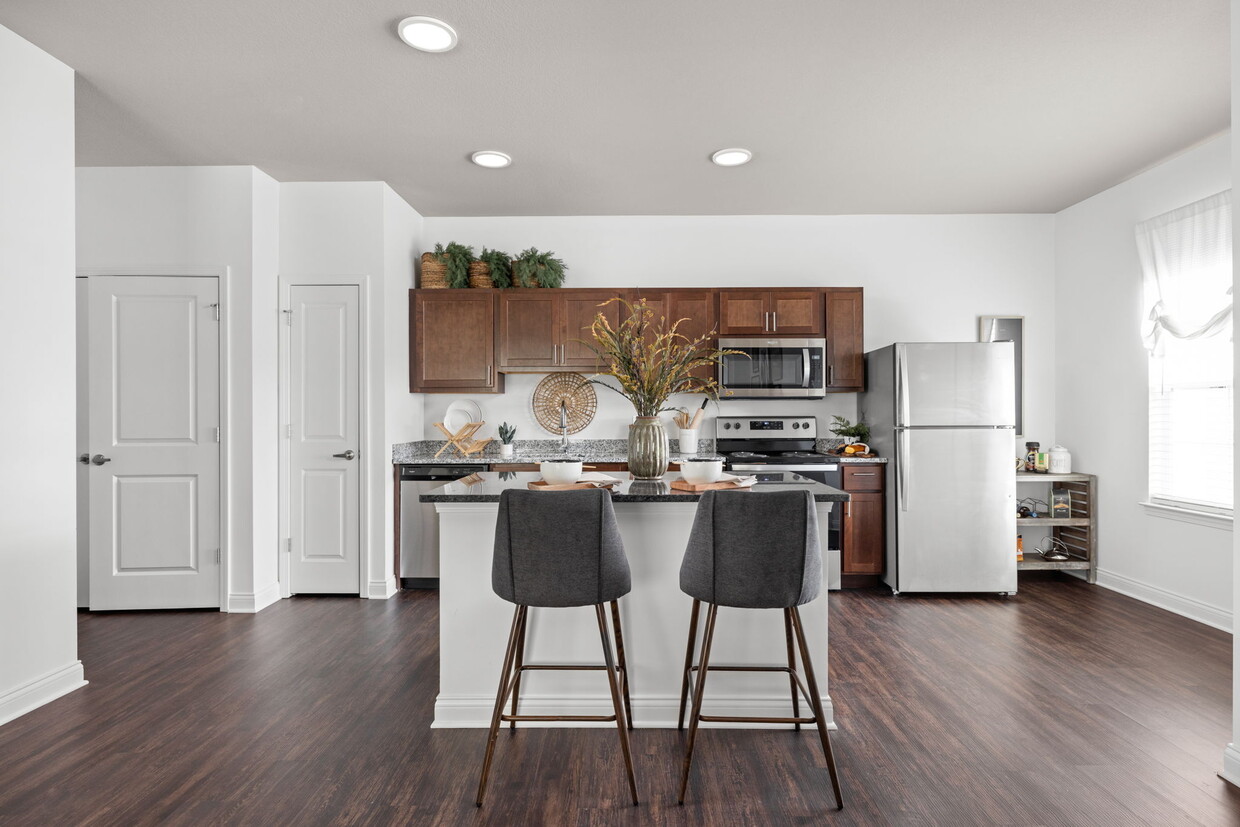
Responded To This Review