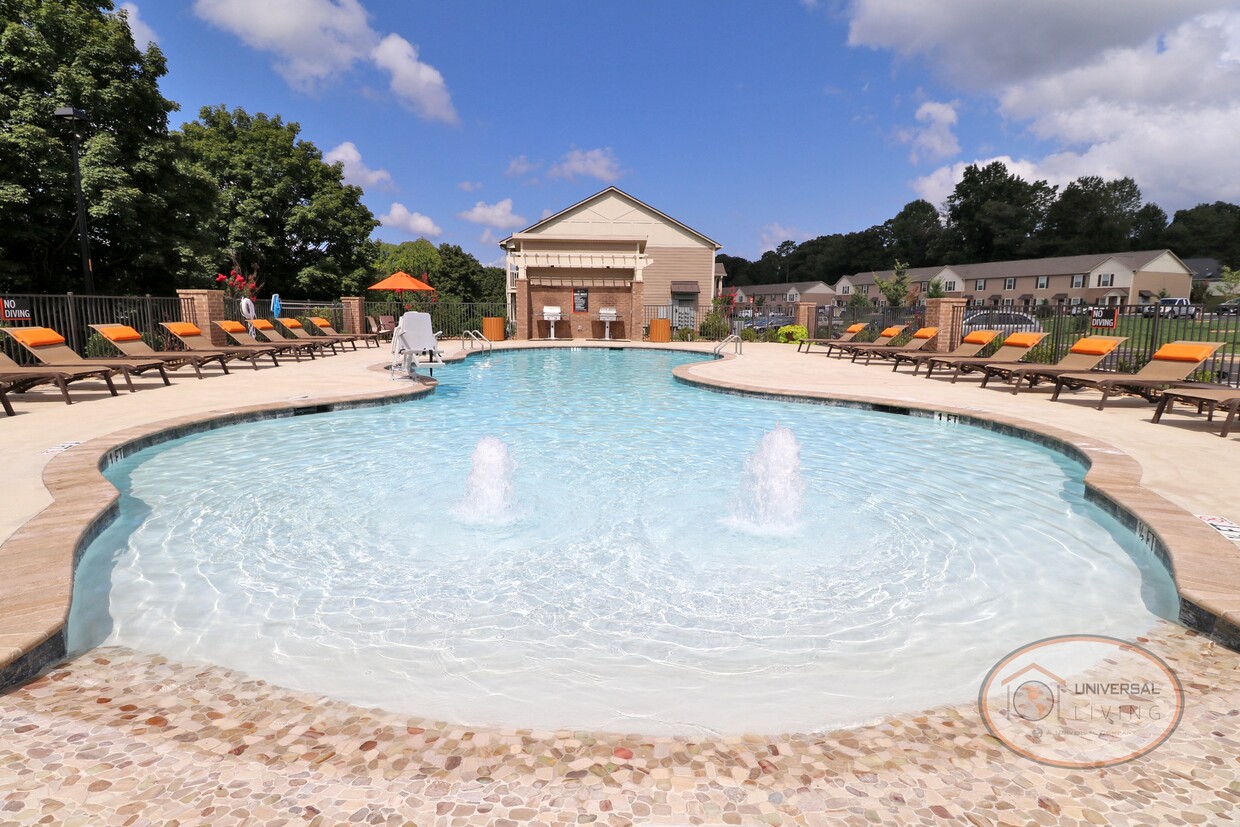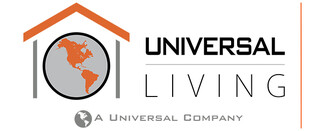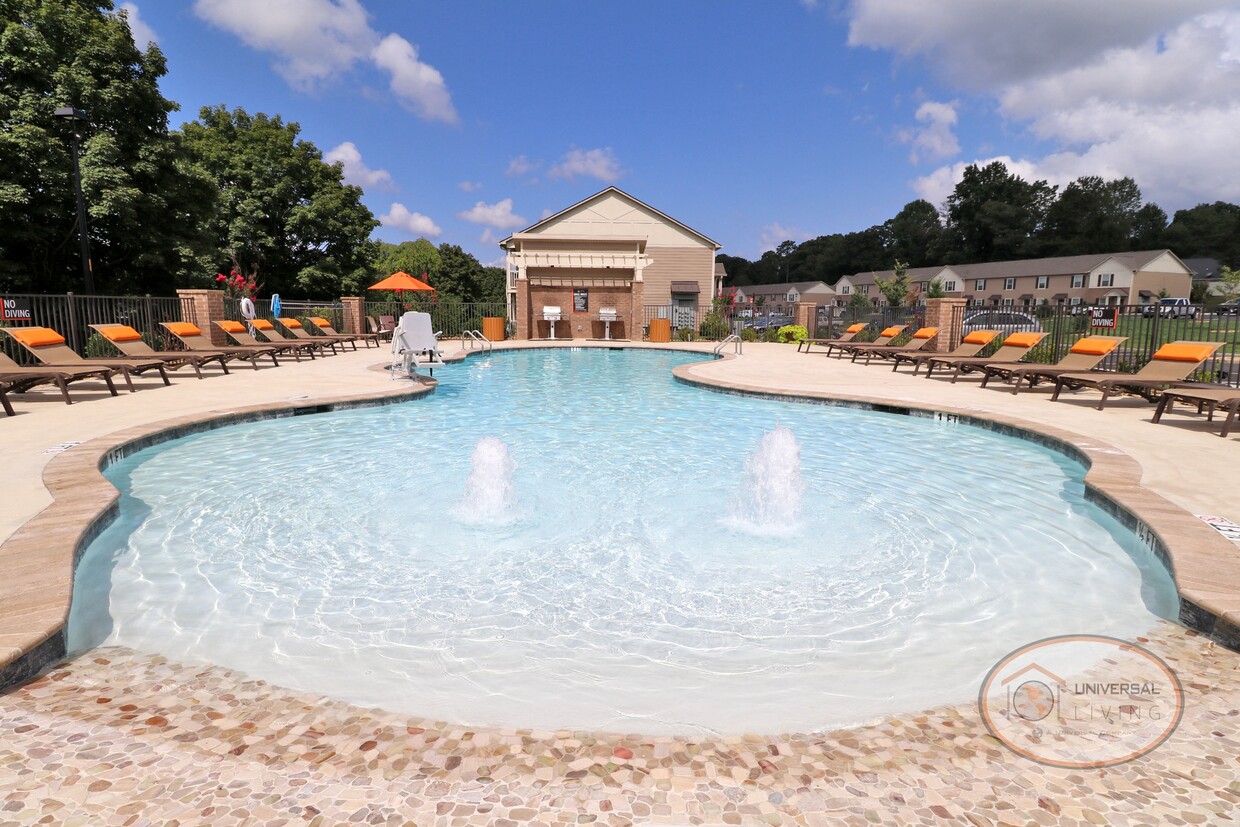-
Monthly Rent
$1,269 - $2,079
-
Bedrooms
1 - 3 bd
-
Bathrooms
1 - 2.5 ba
-
Square Feet
680 - 1,440 sq ft
Pricing & Floor Plans
-
Unit 442-109price $1,339square feet 680availibility Now
-
Unit 135-104price $1,339square feet 680availibility Now
-
Unit 442-107price $1,339square feet 680availibility Now
-
Unit 035-204price $1,319square feet 680availibility Now
-
Unit 070-205price $1,319square feet 680availibility Now
-
Unit 135-203price $1,319square feet 680availibility Now
-
Unit 449-205price $1,369square feet 760availibility Now
-
Unit 193-203price $1,369square feet 760availibility Apr 9
-
Unit 193-102price $1,509square feet 680availibility Now
-
Unit 070-104price $1,609square feet 760availibility Now
-
Unit 442-106price $1,389square feet 760availibility Apr 23
-
Unit 382price $1,549square feet 1,024availibility Now
-
Unit 372price $1,549square feet 1,024availibility Now
-
Unit 374price $1,549square feet 1,024availibility Now
-
Unit 126price $1,699square feet 1,024availibility Now
-
Unit 128price $1,699square feet 1,024availibility Apr 23
-
Unit 328price $1,719square feet 1,152availibility Now
-
Unit 348price $1,719square feet 1,152availibility Now
-
Unit 366price $1,719square feet 1,152availibility Now
-
Unit 112Rprice $1,869square feet 1,152availibility Now
-
Unit 276price $1,859square feet 1,440availibility Now
-
Unit 278price $1,859square feet 1,440availibility Now
-
Unit 270price $1,859square feet 1,440availibility Now
-
Unit 442-109price $1,339square feet 680availibility Now
-
Unit 135-104price $1,339square feet 680availibility Now
-
Unit 442-107price $1,339square feet 680availibility Now
-
Unit 035-204price $1,319square feet 680availibility Now
-
Unit 070-205price $1,319square feet 680availibility Now
-
Unit 135-203price $1,319square feet 680availibility Now
-
Unit 449-205price $1,369square feet 760availibility Now
-
Unit 193-203price $1,369square feet 760availibility Apr 9
-
Unit 193-102price $1,509square feet 680availibility Now
-
Unit 070-104price $1,609square feet 760availibility Now
-
Unit 442-106price $1,389square feet 760availibility Apr 23
-
Unit 382price $1,549square feet 1,024availibility Now
-
Unit 372price $1,549square feet 1,024availibility Now
-
Unit 374price $1,549square feet 1,024availibility Now
-
Unit 126price $1,699square feet 1,024availibility Now
-
Unit 128price $1,699square feet 1,024availibility Apr 23
-
Unit 328price $1,719square feet 1,152availibility Now
-
Unit 348price $1,719square feet 1,152availibility Now
-
Unit 366price $1,719square feet 1,152availibility Now
-
Unit 112Rprice $1,869square feet 1,152availibility Now
-
Unit 276price $1,859square feet 1,440availibility Now
-
Unit 278price $1,859square feet 1,440availibility Now
-
Unit 270price $1,859square feet 1,440availibility Now
About Universal at Lakewood
Welcome to Universal at Lakewood and the charming town of Hendersonville, North Carolina, where tranquility meets modern living. Whether you're a young professional, a growing family, or someone looking to settle in a friendly neighborhood, our leasing options cater to your unique lifestyle with 1, 2 and 3-bedroom apartment and townhomes. We believe better living should be accessible for everyone, which is why Universal at Lakewood offers modern amenities, stylish finishes, and distinctive conveniences all at an affordable price. Experience sophisticated kitchens with stainless steel appliances including refrigerators with icemakers, ceramic-top ovens, built-in microwaves and dishwashers, as well as hardwood-style plank flooring, quartz counters*, plantation blinds*, elegant goose-neck kitchen faucet*, large closets, washer/dryer connections, fixtures with satin nickel finishes, and ceiling fans, to name a few. Residents also enjoy upscale amenities including front door or garage parking, a zero-entry, resort-style saltwater swimming pool, professional-grade fitness center, laundry care center, children's playground, Bark Park, and so much more. Our community is conveniently located near major thoroughfares, Interstate 26, restaurants, shopping, entertainment, local schools including Hendersonville Elementary School and Sugarloaf Elementary School, as well as the Asheville Regional Airport. Discover the joys of living in Hendersonville, today! Our professional leasing team of on-site managers and maintenance staff are dedicated to ensuring that your application and move-in processes are hassle-free, and your stay is exceptional. Experience Living Redefined with Universal Living, where quality is a standard, not a luxury. Call or email today to learn how you can make Universal at Lakewood your home. *Varies by unit.
Universal at Lakewood is a townhouse community located in Henderson County and the 28792 ZIP Code. This area is served by the Henderson County attendance zone.
Unique Features
- Carpeting or Plank Style Flooring in Bedrooms
- Full Size In Home Laundry / Connections
- Garbage Disposal
- Large Closets
- Off Street Parking
- Short Term Leases (May Be Available)
- Smoke Free Community
- Visa, MasterCard and Discover Accepted
- Stainless Steel Ceramic Top Stoves and Ovens
- Ceiling Fan
- High Efficiency Heat Pumps - Heating / Cooling
- Resident Lounge with Complimentary Coffee Bar
- Resident Social Events
- Satin Nickel Lighting Fixtures
- Bark Park with Seating
- Professional Landscaped Grounds
- Solid Surface Countertops (Quartz) optional
- ADA Adaptable
- Internet Ready / Cable Ready
- Kitchen Pantry
- Stainless Steel Dishwasher
- Garages (Select Homes)
- Stainless Steel Grilling Stations
- 24-Hour Amazon Package Receiving Lockers
- Automatic Rent Payment Option
- Entertainment Serving Bar in Kitchen
- High Speed Internet / Cable Ready
- Online Resident Services
- Private Patios/Balconies
- Eco-friendly Community
- Individual Climate Control Electronic Thermostat
- Stainless Steel Built-in Microwaves
Community Amenities
Pool
Fitness Center
Laundry Facilities
Playground
- Package Service
- Wi-Fi
- Laundry Facilities
- Maintenance on site
- Property Manager on Site
- 24 Hour Access
- Renters Insurance Program
- Online Services
- Pet Play Area
- Business Center
- Clubhouse
- Lounge
- Fitness Center
- Pool
- Playground
- Sundeck
- Grill
- Picnic Area
- Dog Park
Townhome Features
Air Conditioning
Dishwasher
Washer/Dryer Hookup
High Speed Internet Access
Hardwood Floors
Walk-In Closets
Microwave
Refrigerator
Highlights
- High Speed Internet Access
- Washer/Dryer Hookup
- Air Conditioning
- Heating
- Ceiling Fans
- Smoke Free
- Cable Ready
- Trash Compactor
- Tub/Shower
- Handrails
- Sprinkler System
- Wheelchair Accessible (Rooms)
Kitchen Features & Appliances
- Dishwasher
- Disposal
- Ice Maker
- Stainless Steel Appliances
- Pantry
- Kitchen
- Microwave
- Oven
- Range
- Refrigerator
- Freezer
- Warming Drawer
- Quartz Countertops
Floor Plan Details
- Hardwood Floors
- Carpet
- Vinyl Flooring
- Walk-In Closets
- Linen Closet
- Double Pane Windows
- Window Coverings
- Balcony
- Patio
- Deck
Fees and Policies
The fees below are based on community-supplied data and may exclude additional fees and utilities. Use the calculator to add these fees to the base rent.
- One-Time Move-In Fees
-
Administrative Fee$300
-
Application Fee$65
- Dogs Allowed
-
Monthly pet rent$20
-
One time Fee$300
-
Pet deposit$0
-
Pet Limit2
-
Restrictions:Restrictions: Non-aggressive breeds and up to date on vaccinations. Other restrictions may apply. Please call for details. Restricted breeds include, but not limited to: Akitas, Alaskan Malamutes, Belgian Malinois, Cane Corsos, Chow Chows, Doberman Pinschers, Dutch Shepard, German Shepherds, Great Danes, Mastiffs, Pit Bull Terriers, Presa Canarios, Rhodesian Ridgeback, Rottweilers, Siberian Huskies, Staffordshire Terriers, Wolf-hybrids
-
Comments:Deposit and rent fees based on pet screening. Up to two animals per apartment. One-time fee, starting at $300 for one, and starting at $500 for two animals. There will also be an additional monthly animal rent starting at $20 for one animal, and s...
- Cats Allowed
-
Monthly pet rent$20
-
One time Fee$300
-
Pet deposit$0
-
Pet Limit2
-
Restrictions:Restrictions: Non-aggressive breeds and up to date on vaccinations. Other restrictions may apply. Please call for details. Restricted breeds include, but not limited to: Akitas, Alaskan Malamutes, Belgian Malinois, Cane Corsos, Chow Chows, Doberman Pinschers, Dutch Shepard, German Shepherds, Great Danes, Mastiffs, Pit Bull Terriers, Presa Canarios, Rhodesian Ridgeback, Rottweilers, Siberian Huskies, Staffordshire Terriers, Wolf-hybrids
-
Comments:Deposit and rent fees based on pet screening. Up to two animals per apartment. One-time fee, starting at $300 for one, and starting at $500 for two animals. There will also be an additional monthly animal rent starting at $20 for one animal, and s...
- Parking
-
Surface Lot--Assigned Parking
-
Other--
-
Garage--Assigned Parking
Details
Utilities Included
-
Water
-
Trash Removal
-
Sewer
Lease Options
-
12
Property Information
-
Built in 2022
-
291 houses/2 stories
- Package Service
- Wi-Fi
- Laundry Facilities
- Maintenance on site
- Property Manager on Site
- 24 Hour Access
- Renters Insurance Program
- Online Services
- Pet Play Area
- Business Center
- Clubhouse
- Lounge
- Sundeck
- Grill
- Picnic Area
- Dog Park
- Fitness Center
- Pool
- Playground
- Carpeting or Plank Style Flooring in Bedrooms
- Full Size In Home Laundry / Connections
- Garbage Disposal
- Large Closets
- Off Street Parking
- Short Term Leases (May Be Available)
- Smoke Free Community
- Visa, MasterCard and Discover Accepted
- Stainless Steel Ceramic Top Stoves and Ovens
- Ceiling Fan
- High Efficiency Heat Pumps - Heating / Cooling
- Resident Lounge with Complimentary Coffee Bar
- Resident Social Events
- Satin Nickel Lighting Fixtures
- Bark Park with Seating
- Professional Landscaped Grounds
- Solid Surface Countertops (Quartz) optional
- ADA Adaptable
- Internet Ready / Cable Ready
- Kitchen Pantry
- Stainless Steel Dishwasher
- Garages (Select Homes)
- Stainless Steel Grilling Stations
- 24-Hour Amazon Package Receiving Lockers
- Automatic Rent Payment Option
- Entertainment Serving Bar in Kitchen
- High Speed Internet / Cable Ready
- Online Resident Services
- Private Patios/Balconies
- Eco-friendly Community
- Individual Climate Control Electronic Thermostat
- Stainless Steel Built-in Microwaves
- High Speed Internet Access
- Washer/Dryer Hookup
- Air Conditioning
- Heating
- Ceiling Fans
- Smoke Free
- Cable Ready
- Trash Compactor
- Tub/Shower
- Handrails
- Sprinkler System
- Wheelchair Accessible (Rooms)
- Dishwasher
- Disposal
- Ice Maker
- Stainless Steel Appliances
- Pantry
- Kitchen
- Microwave
- Oven
- Range
- Refrigerator
- Freezer
- Warming Drawer
- Quartz Countertops
- Hardwood Floors
- Carpet
- Vinyl Flooring
- Walk-In Closets
- Linen Closet
- Double Pane Windows
- Window Coverings
- Balcony
- Patio
- Deck
| Monday | 9:30am - 5pm |
|---|---|
| Tuesday | 9:30am - 5pm |
| Wednesday | 9:30am - 5pm |
| Thursday | 9:30am - 5pm |
| Friday | 9:30am - 5pm |
| Saturday | Closed |
| Sunday | Closed |
Hendersonville is a gorgeous city surrounded by awe-inspiring mountains and lush forests. Hendersonville is a rustic town perfect for any age. There is something for everyone and every lifestyle. Young families enjoy access to good schools and the abundance of family-friendly activities available from Hands On Children’s Museum to the Aquarium & Shark Lab. Professionals, foodies, and craft beer connoisseurs socialize at microbreweries, bars, and eateries along Main Street and 7th Avenue. History buffs enjoy the multiple museums, including the Western North Carolina Air Museum, the first air museum in the “first in flight” state. Overall, Hendersonville has a rich culture that embraces history, art, music, and living an active lifestyle.
This city has the second largest downtown district in western North Carolina with over 100 shops and more than 25 restaurants.
Learn more about living in Hendersonville| Colleges & Universities | Distance | ||
|---|---|---|---|
| Colleges & Universities | Distance | ||
| Drive: | 20 min | 13.8 mi | |
| Drive: | 34 min | 24.0 mi | |
| Drive: | 37 min | 26.3 mi | |
| Drive: | 40 min | 29.7 mi |
 The GreatSchools Rating helps parents compare schools within a state based on a variety of school quality indicators and provides a helpful picture of how effectively each school serves all of its students. Ratings are on a scale of 1 (below average) to 10 (above average) and can include test scores, college readiness, academic progress, advanced courses, equity, discipline and attendance data. We also advise parents to visit schools, consider other information on school performance and programs, and consider family needs as part of the school selection process.
The GreatSchools Rating helps parents compare schools within a state based on a variety of school quality indicators and provides a helpful picture of how effectively each school serves all of its students. Ratings are on a scale of 1 (below average) to 10 (above average) and can include test scores, college readiness, academic progress, advanced courses, equity, discipline and attendance data. We also advise parents to visit schools, consider other information on school performance and programs, and consider family needs as part of the school selection process.
View GreatSchools Rating Methodology
Property Ratings at Universal at Lakewood
This is a wonderful community to call home. Continently located to everything. The staff is superb and my neighbors are amazing.
I’ve tried every avenue of communication. They will not reply. Voicemail box full. SM says they are renting by end of August, so how is there no leasing manager yet? Really sets the tone for how it’ll be run.
Property Manager at Universal at Lakewood, Responded To This Review
Hello! We were preleasing with one employee at the time, and the project has had some delays and staff is still not on site yet. We are trying very hard to reach out to everyone as best as we can. You are also welcome to email us at lakewood@udctn.com - thank you!
Universal at Lakewood Photos
-
Pool
-
Pool
-
Pool
-
Pool
-
Pool
-
Clubhouse
-
Future Resident Parking
-
Clubhouse Lounge
-
Clubhouse Lounge
Floor Plans
-
1 Bedroom
-
1 Bedroom
-
1 Bedroom
-
1 Bedroom
-
1 Bedroom
-
1 Bedroom
Nearby Apartments
Within 50 Miles of Universal at Lakewood
Universal at Lakewood has one to three bedrooms with rent ranges from $1,269/mo. to $2,079/mo.
Yes, to view the floor plan in person, please schedule a personal tour.
What Are Walk Score®, Transit Score®, and Bike Score® Ratings?
Walk Score® measures the walkability of any address. Transit Score® measures access to public transit. Bike Score® measures the bikeability of any address.
What is a Sound Score Rating?
A Sound Score Rating aggregates noise caused by vehicle traffic, airplane traffic and local sources










