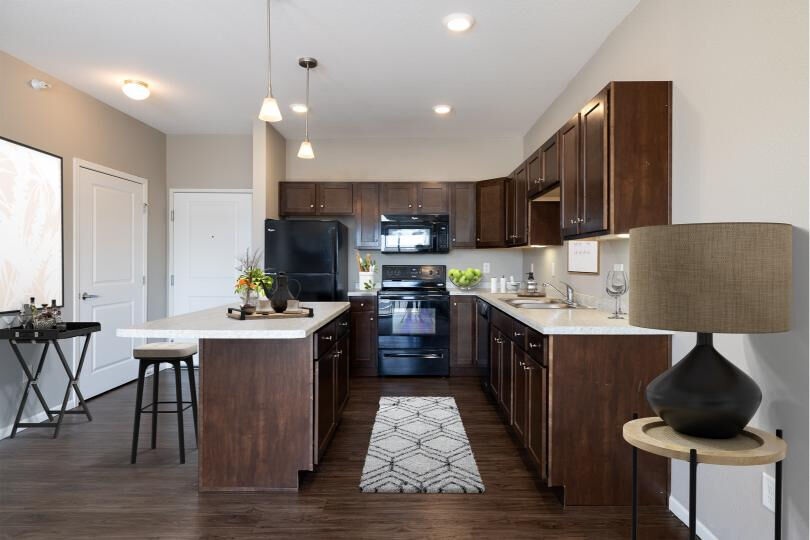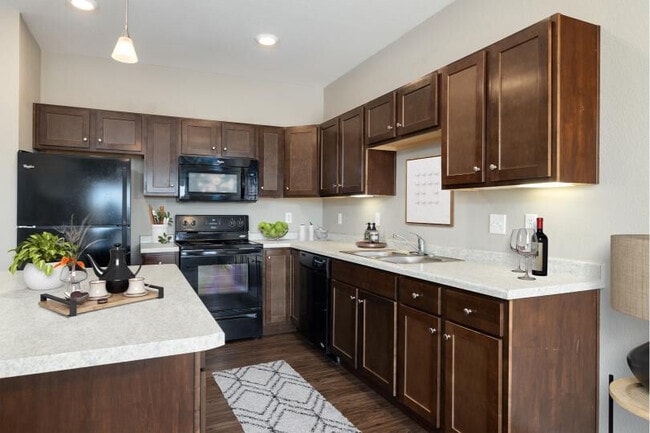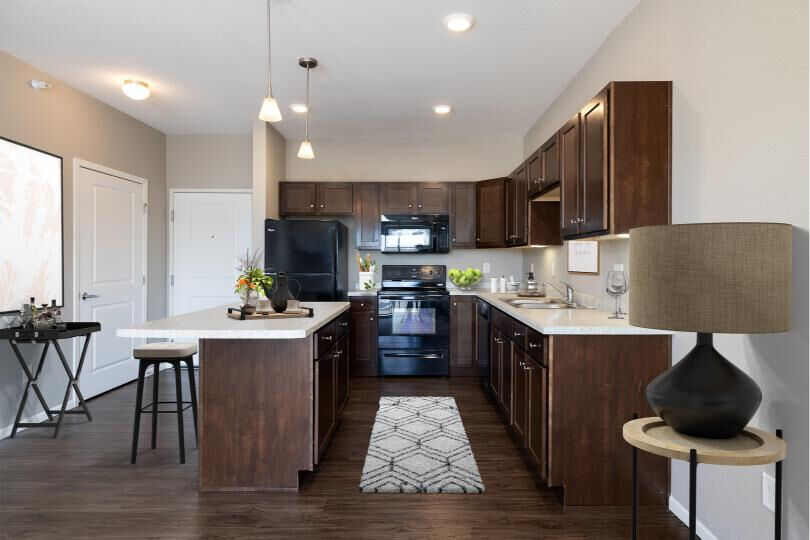-
Monthly Rent
$969 - $1,549
-
Bedrooms
Studio - 3 bd
-
Bathrooms
1 - 2 ba
-
Square Feet
453 - 1,290 sq ft
Pricing & Floor Plans
-
Unit B-208price $969square feet 513availibility Now
-
Unit A-108price $1,042square feet 513availibility Now
-
Unit B-214price $1,002square feet 513availibility Nov 29
-
Unit B-112price $1,016square feet 453availibility Oct 21
-
Unit C-309price $1,150square feet 685availibility Now
-
Unit B-305price $1,130square feet 660availibility Oct 11
-
Unit A-203price $1,150square feet 660availibility Oct 17
-
Unit A-306price $1,130square feet 660availibility Oct 25
-
Unit C-222price $1,146square feet 685availibility Dec 4
-
Unit C-318price $1,345square feet 898availibility Now
-
Unit A-315price $1,394square feet 985availibility Now
-
Unit D-211price $1,414square feet 985availibility Now
-
Unit C-303price $1,421square feet 1,056availibility Now
-
Unit D-303price $1,421square feet 1,056availibility Now
-
Unit C-205price $1,449square feet 1,056availibility Now
-
Unit D-115price $1,464square feet 885availibility Now
-
Unit C-113price $1,549square feet 1,047availibility Now
-
Unit C-313price $1,471square feet 1,047availibility Dec 13
-
Unit B-208price $969square feet 513availibility Now
-
Unit A-108price $1,042square feet 513availibility Now
-
Unit B-214price $1,002square feet 513availibility Nov 29
-
Unit B-112price $1,016square feet 453availibility Oct 21
-
Unit C-309price $1,150square feet 685availibility Now
-
Unit B-305price $1,130square feet 660availibility Oct 11
-
Unit A-203price $1,150square feet 660availibility Oct 17
-
Unit A-306price $1,130square feet 660availibility Oct 25
-
Unit C-222price $1,146square feet 685availibility Dec 4
-
Unit C-318price $1,345square feet 898availibility Now
-
Unit A-315price $1,394square feet 985availibility Now
-
Unit D-211price $1,414square feet 985availibility Now
-
Unit C-303price $1,421square feet 1,056availibility Now
-
Unit D-303price $1,421square feet 1,056availibility Now
-
Unit C-205price $1,449square feet 1,056availibility Now
-
Unit D-115price $1,464square feet 885availibility Now
-
Unit C-113price $1,549square feet 1,047availibility Now
-
Unit C-313price $1,471square feet 1,047availibility Dec 13
Fees and Policies
The fees below are based on community-supplied data and may exclude additional fees and utilities. Use the Cost Calculator to add these fees to the base price.
- One-Time Basics
- Due at Application
- Application Fee Per Applicant$50
- Due at Application
- Dogs
- Monthly Pet Fee$35
- One-Time Pet Fee$500
200 lbs. Weight LimitCommentsContact the Leasing Office for more details. - Cats
- Monthly Pet Fee$35
- One-Time Pet Fee$500
200 lbs. Weight LimitCommentsContact the Leasing Office for more details.
- Surface Lot
Property Fee Disclaimer: Based on community-supplied data and independent market research. Subject to change without notice. May exclude fees for mandatory or optional services and usage-based utilities.
Details
Property Information
-
Built in 2015
-
218 units/3 stories
About University Commons
Elevate your lifestyle in east Williston when you choose University Commons. Here, you will discover studio, one-, two- and three-bedroom apartment homes complete with upgraded finishes and superior amenities. The appeal extends beyond your front door with amenities ranging from a fenced-in dog run to a 24-hour fitness center, along with several community spaces ideal for socializing and relaxation. Centrally located in town near highway 85 and shopping, University Commons places you within minutes of historic sites, national and state parks, nationally-ranked golf courses and so much more.
University Commons is an apartment community located in Williams County and the 58801 ZIP Code. This area is served by the Williston 1 attendance zone.
Unique Features
- Fenced In Dog Run
- Individual Climate Control
- Upgraded Carpet & Wide Plank Flooring
- 9 Ft. Ceilings
- Balconies
- Game Room with TV`s, Pool Table & Foosball
- Single/Double Garage Parking with Electrical Outle
- Coded Entry Doors
- Large Outdoor Patio with Fire Pit & BBQ`s
- Pet Friendly
- Spacious Kitchens
- Studios, 1, 2 & 3 Bedroom Apartments
- 9ft Ceilings
- Spacious Studios, 1, 2 & 3 Bedroom Apartments ...
- 9 Ft Ceilings
- Convenient Location With Proximity to Downtown Sho
- Garage Included at No Additional Cost
- Oversized Windows
- Block Heater Plug-In Stations In The Parking Area
- Fully Equipped Kitchens with Appliances
- Game Room with TV's, Pool Table, & Foosball
- Large Walk-In Closets
- Private Balconies or Patios
- Dishwasher & Garbage Disposal
- Full-Size Washer & Dryer in Each Home
- Outdoor Fire Pit
Community Amenities
Fitness Center
Clubhouse
Controlled Access
Business Center
- Controlled Access
- Maintenance on site
- Property Manager on Site
- Renters Insurance Program
- Pet Play Area
- Business Center
- Clubhouse
- Multi Use Room
- Walk-Up
- Fitness Center
- Walking/Biking Trails
- Gameroom
- Grill
Apartment Features
Washer/Dryer
Air Conditioning
Dishwasher
Walk-In Closets
Island Kitchen
Microwave
Refrigerator
Wi-Fi
Highlights
- Wi-Fi
- Washer/Dryer
- Air Conditioning
- Heating
- Double Vanities
- Tub/Shower
Kitchen Features & Appliances
- Dishwasher
- Disposal
- Ice Maker
- Pantry
- Island Kitchen
- Eat-in Kitchen
- Kitchen
- Microwave
- Oven
- Range
- Refrigerator
- Freezer
Model Details
- Carpet
- Vinyl Flooring
- Walk-In Closets
- Linen Closet
- Patio
- Controlled Access
- Maintenance on site
- Property Manager on Site
- Renters Insurance Program
- Pet Play Area
- Business Center
- Clubhouse
- Multi Use Room
- Walk-Up
- Grill
- Fitness Center
- Walking/Biking Trails
- Gameroom
- Fenced In Dog Run
- Individual Climate Control
- Upgraded Carpet & Wide Plank Flooring
- 9 Ft. Ceilings
- Balconies
- Game Room with TV`s, Pool Table & Foosball
- Single/Double Garage Parking with Electrical Outle
- Coded Entry Doors
- Large Outdoor Patio with Fire Pit & BBQ`s
- Pet Friendly
- Spacious Kitchens
- Studios, 1, 2 & 3 Bedroom Apartments
- 9ft Ceilings
- Spacious Studios, 1, 2 & 3 Bedroom Apartments ...
- 9 Ft Ceilings
- Convenient Location With Proximity to Downtown Sho
- Garage Included at No Additional Cost
- Oversized Windows
- Block Heater Plug-In Stations In The Parking Area
- Fully Equipped Kitchens with Appliances
- Game Room with TV's, Pool Table, & Foosball
- Large Walk-In Closets
- Private Balconies or Patios
- Dishwasher & Garbage Disposal
- Full-Size Washer & Dryer in Each Home
- Outdoor Fire Pit
- Wi-Fi
- Washer/Dryer
- Air Conditioning
- Heating
- Double Vanities
- Tub/Shower
- Dishwasher
- Disposal
- Ice Maker
- Pantry
- Island Kitchen
- Eat-in Kitchen
- Kitchen
- Microwave
- Oven
- Range
- Refrigerator
- Freezer
- Carpet
- Vinyl Flooring
- Walk-In Closets
- Linen Closet
- Patio
| Monday | 9am - 6pm |
|---|---|
| Tuesday | 9am - 6pm |
| Wednesday | 9am - 6pm |
| Thursday | 9am - 6pm |
| Friday | 9am - 6pm |
| Saturday | Closed |
| Sunday | Closed |
Situated near the confluence of the Yellowstone and Missouri rivers, Williston has been booming for centuries. It was a gathering place for the earliest people of the plains and a rendezvous point for fur traders and explorers. Today, Williston is home to Bakken Oil and many people working to make North Dakota the second largest oil-producing state. Williston also continues to honor the agricultural tradition.
Williston offers plenty of things to do, with a variety of historic attractions, outdoor recreational opportunities, and entertainment choices. Residents can go fishing and boating on Lake Sakakawea, practice their golf swing at nationally ranked golf links, peruse the exhibits at James Memorial Art Center, go fast at Thunder Valley Speedway Go-Karts, and learn more about the history of the region at Fort Buford State Historic Site or Fort Union Trading Post National Historic Site.
Learn more about living in Williston| Colleges & Universities | Distance | ||
|---|---|---|---|
| Colleges & Universities | Distance | ||
| Drive: | 4 min | 1.3 mi |
 The GreatSchools Rating helps parents compare schools within a state based on a variety of school quality indicators and provides a helpful picture of how effectively each school serves all of its students. Ratings are on a scale of 1 (below average) to 10 (above average) and can include test scores, college readiness, academic progress, advanced courses, equity, discipline and attendance data. We also advise parents to visit schools, consider other information on school performance and programs, and consider family needs as part of the school selection process.
The GreatSchools Rating helps parents compare schools within a state based on a variety of school quality indicators and provides a helpful picture of how effectively each school serves all of its students. Ratings are on a scale of 1 (below average) to 10 (above average) and can include test scores, college readiness, academic progress, advanced courses, equity, discipline and attendance data. We also advise parents to visit schools, consider other information on school performance and programs, and consider family needs as part of the school selection process.
View GreatSchools Rating Methodology
Data provided by GreatSchools.org © 2025. All rights reserved.
University Commons Photos
Models
-
Studio
-
Studio
-
Studio
-
1 Bedroom
-
1 Bedroom
-
1 Bedroom
Nearby Apartments
Within 50 Miles of University Commons
University Commons has studios to three bedrooms with rent ranges from $969/mo. to $1,549/mo.
Yes, to view the floor plan in person, please schedule a personal tour.
What Are Walk Score®, Transit Score®, and Bike Score® Ratings?
Walk Score® measures the walkability of any address. Transit Score® measures access to public transit. Bike Score® measures the bikeability of any address.
What is a Sound Score Rating?
A Sound Score Rating aggregates noise caused by vehicle traffic, airplane traffic and local sources







