-
Monthly Rent
$3,350 - $7,446
-
Bedrooms
1 - 2 bd
-
Bathrooms
1 - 2 ba
-
Square Feet
580 - 1,293 sq ft
Each one of the four apartment communities has its own approach to life. An outlook thoughtfully expressed in every detail. What unites them all is lush, open space. Which one fits you? An unrivaled opportunity to rise 18 stories above and beyond the expected. Modern city living for the upwardly mobile. A home that transforms aesthetics into a way of life. From the state-of-the-art design to the spectacular views, everything is within your reach. Bold, sleek, spacious, and inviting. Luxury is taken to new heights. Cambridge apartment living on a higher level.
Pricing & Floor Plans
-
Unit 91-0213price $3,350square feet 580availibility Now
-
Unit 91-0309price $3,460square feet 580availibility Feb 23
-
Unit 91-0603price $3,830square feet 760availibility Now
-
Unit 91-0304price $3,795square feet 774availibility Feb 10
-
Unit 91-0206price $3,840square feet 783availibility Feb 19
-
Unit 23-202price $3,410square feet 770availibility Feb 22
-
Unit 91-0310price $4,579square feet 1,201availibility Now
-
Unit 91-0305price $4,684square feet 1,233availibility Now
-
Unit 91-0315price $4,709square feet 1,095availibility Now
-
Unit 91-0408price $4,874square feet 1,293availibility Feb 6
-
Unit 91-1008price $4,904square feet 1,293availibility Mar 7
-
Unit 100-1207price $5,362square feet 1,186availibility Apr 7
-
Unit 91-0213price $3,350square feet 580availibility Now
-
Unit 91-0309price $3,460square feet 580availibility Feb 23
-
Unit 91-0603price $3,830square feet 760availibility Now
-
Unit 91-0304price $3,795square feet 774availibility Feb 10
-
Unit 91-0206price $3,840square feet 783availibility Feb 19
-
Unit 23-202price $3,410square feet 770availibility Feb 22
-
Unit 91-0310price $4,579square feet 1,201availibility Now
-
Unit 91-0305price $4,684square feet 1,233availibility Now
-
Unit 91-0315price $4,709square feet 1,095availibility Now
-
Unit 91-0408price $4,874square feet 1,293availibility Feb 6
-
Unit 91-1008price $4,904square feet 1,293availibility Mar 7
-
Unit 100-1207price $5,362square feet 1,186availibility Apr 7
About The Residences of University Park
Each one of the four apartment communities has its own approach to life. An outlook thoughtfully expressed in every detail. What unites them all is lush, open space. Which one fits you? An unrivaled opportunity to rise 18 stories above and beyond the expected. Modern city living for the upwardly mobile. A home that transforms aesthetics into a way of life. From the state-of-the-art design to the spectacular views, everything is within your reach. Bold, sleek, spacious, and inviting. Luxury is taken to new heights. Cambridge apartment living on a higher level.
The Residences of University Park is an apartment community located in Middlesex County and the 02139 ZIP Code. This area is served by the Cambridge attendance zone.
Unique Features
- Additional Storage Available
- Newly Renovated Apartments Available
- Premium Bath Finishes*
- Smoke-Free Community
- Event Space
- Modern/Gourmet Kitchen*
- Catering Kitchen
- Elevated Ceilings*
- Entertainment Dining Room
- EV Charging Stations
- Pet Friendly*
- Walk-in Closets*
- Yoga Studio
- Expansive Windows*
- Grilling Area
- Balcony/Patio/Terrace*
- In-Home Washer/Dryer
- Live/Work Space*
- Valet Dry Cleaning Available
- Loft-Style Apartment Homes*
- Solar Shades*
- Wood Flooring*
- Bike Room/Storage
- Linen Closets*
- Pantry*
- Beautifully Landscaped Grounds
- Central A/C and Heat
- Granite/Quartz Countertops*
- Stainless Steel Appliances*
Community Amenities
Fitness Center
Laundry Facilities
Clubhouse
Business Center
- Laundry Facilities
- Maintenance on site
- Property Manager on Site
- Dry Cleaning Service
- EV Charging
- Public Transportation
- Business Center
- Clubhouse
- Fitness Center
- Gated
Apartment Features
Air Conditioning
Hardwood Floors
Walk-In Closets
Stainless Steel Appliances
- Air Conditioning
- Smoke Free
- Stainless Steel Appliances
- Pantry
- Kitchen
- Quartz Countertops
- Hardwood Floors
- Dining Room
- Walk-In Closets
- Linen Closet
- Balcony
Fees and Policies
The fees below are based on community-supplied data and may exclude additional fees and utilities.
- One-Time Move-In Fees
-
Administrative Fee$0
-
Application Fee$0
- Dogs Allowed
-
No fees required
- Cats Allowed
-
No fees required
- Parking
-
Garage--
-
Other--
- Storage Fees
-
Storage Unit$90/mo
Details
Lease Options
-
12
-
Short term lease
Property Information
-
Built in 1990
-
203 units/10 stories
 This Property
This Property
 Available Property
Available Property
- Laundry Facilities
- Maintenance on site
- Property Manager on Site
- Dry Cleaning Service
- EV Charging
- Public Transportation
- Business Center
- Clubhouse
- Gated
- Fitness Center
- Additional Storage Available
- Newly Renovated Apartments Available
- Premium Bath Finishes*
- Smoke-Free Community
- Event Space
- Modern/Gourmet Kitchen*
- Catering Kitchen
- Elevated Ceilings*
- Entertainment Dining Room
- EV Charging Stations
- Pet Friendly*
- Walk-in Closets*
- Yoga Studio
- Expansive Windows*
- Grilling Area
- Balcony/Patio/Terrace*
- In-Home Washer/Dryer
- Live/Work Space*
- Valet Dry Cleaning Available
- Loft-Style Apartment Homes*
- Solar Shades*
- Wood Flooring*
- Bike Room/Storage
- Linen Closets*
- Pantry*
- Beautifully Landscaped Grounds
- Central A/C and Heat
- Granite/Quartz Countertops*
- Stainless Steel Appliances*
- Air Conditioning
- Smoke Free
- Stainless Steel Appliances
- Pantry
- Kitchen
- Quartz Countertops
- Hardwood Floors
- Dining Room
- Walk-In Closets
- Linen Closet
- Balcony
| Monday | 9am - 6pm |
|---|---|
| Tuesday | 9am - 6pm |
| Wednesday | 9am - 6pm |
| Thursday | 9am - 6pm |
| Friday | 9am - 6pm |
| Saturday | 10am - 5pm |
| Sunday | 10am - 3pm |
On the coast of the Charles River, Cambridgeport neighbors the Massachusetts Institute of Technology and lies just north of Boston University across the river. Just minutes from bustling downtown Boston, Cambridgeport has small town charm with close proximity to big city amenities. On the shore of the Charles River, residents enjoy visiting Magazine Beach Park with great water views and open green space.
Visit Asgard Irish Pub for delicious eats in an old-timey, classic pub setting. For a colorful, lively atmosphere with diverse cuisine and late night shows, venture over to The Middle East Restaurant and Nightclub. While in Cambridgeport, you’ll want to visit the MIT Museum, filled with galleries and exhibits focused on research and innovation. Get out on the water with the Riverside Boat Club and join the hundreds of rowers in this non-profit community gem.
Learn more about living in Cambridgeport| Colleges & Universities | Distance | ||
|---|---|---|---|
| Colleges & Universities | Distance | ||
| Walk: | 9 min | 0.5 mi | |
| Walk: | 15 min | 0.8 mi | |
| Drive: | 3 min | 1.2 mi | |
| Drive: | 4 min | 1.9 mi |
Transportation options available in Cambridge include Central Square Station, located 0.4 mile from The Residences of University Park. The Residences of University Park is near General Edward Lawrence Logan International, located 5.9 miles or 14 minutes away.
| Transit / Subway | Distance | ||
|---|---|---|---|
| Transit / Subway | Distance | ||
|
|
Walk: | 8 min | 0.4 mi |
|
|
Walk: | 17 min | 0.9 mi |
|
|
Drive: | 3 min | 1.4 mi |
|
|
Drive: | 4 min | 1.5 mi |
|
|
Drive: | 3 min | 1.7 mi |
| Commuter Rail | Distance | ||
|---|---|---|---|
| Commuter Rail | Distance | ||
|
|
Drive: | 5 min | 2.5 mi |
|
|
Drive: | 9 min | 2.5 mi |
|
|
Drive: | 6 min | 2.8 mi |
|
|
Drive: | 6 min | 3.0 mi |
| Drive: | 14 min | 7.7 mi |
| Airports | Distance | ||
|---|---|---|---|
| Airports | Distance | ||
|
General Edward Lawrence Logan International
|
Drive: | 14 min | 5.9 mi |
Time and distance from The Residences of University Park.
| Shopping Centers | Distance | ||
|---|---|---|---|
| Shopping Centers | Distance | ||
| Walk: | 0 min | 0.0 mi | |
| Walk: | 15 min | 0.8 mi | |
| Walk: | 18 min | 0.9 mi |
| Parks and Recreation | Distance | ||
|---|---|---|---|
| Parks and Recreation | Distance | ||
|
Coit Observatory
|
Drive: | 4 min | 1.7 mi |
|
Harvard Museum of Natural History
|
Drive: | 5 min | 1.9 mi |
|
Mineralogical and Geological Museum
|
Drive: | 5 min | 1.9 mi |
|
Charles River Reservation
|
Drive: | 5 min | 1.9 mi |
|
John Fitzgerald Kennedy National Historic Site
|
Drive: | 6 min | 2.6 mi |
| Hospitals | Distance | ||
|---|---|---|---|
| Hospitals | Distance | ||
| Drive: | 3 min | 1.3 mi | |
| Drive: | 5 min | 1.9 mi | |
| Drive: | 5 min | 1.9 mi |
| Military Bases | Distance | ||
|---|---|---|---|
| Military Bases | Distance | ||
| Drive: | 26 min | 13.2 mi | |
| Drive: | 29 min | 16.9 mi |
Property Ratings at The Residences of University Park
I love living at 91 Sidney, the location is amazing and the service I receive is exceptional. The concierge staff and maintenance staff are very welcoming and professional.
We really enjoy living here! The community is great, the amenities are amazing, great location, nice layout with a lot of storage space
Property Manager at The Residences of University Park, Responded To This Review
So happy you've enjoyed your experience at University Park.
The community is amazing, amenities are great, maintenance 24 -7 (excellent service), beautiful apartments.
Property Manager at The Residences of University Park, Responded To This Review
Hi, we are so happy to read such a great review about 91 Sidney - Residences at University Park!
Property Manager at The Residences of University Park, Responded To This Review
Thank you again for taking the time to let us know how we did. We hope you have a great day!
I am very grateful to live in this wonderful community.
Property Manager at The Residences of University Park, Responded To This Review
Hello, we strive for 100% satisfaction, and it is great to see you had such a positive experience at University Park Leasing Office.
Property Manager at The Residences of University Park, Responded To This Review
Hello, we strive for 100% satisfaction, and it is great to see you had such a positive experience at 91 Sidney - Residences at University Park.
Very beautiful apartment in very beautiful bulding, very frendly administration, very helpful reception people and good location.
Property Manager at The Residences of University Park, Responded To This Review
Hi, thank you for your kind review; we are happy to pass along your comments to the team here at 91 Sidney - Residences at University Park!
Property Manager at The Residences of University Park, Responded To This Review
Thank you again for taking the time to let us know how we did. We hope you have a great day!
(1 Sidney street apartment are beautifull, super location , people working hier are very, very friendly. Adminustration is very good organazied. Answer to all problems immediately.
Property Manager at The Residences of University Park, Responded To This Review
Hi, we are so happy to read such a great review about 91 Sidney - Residences at University Park!
Property Manager at The Residences of University Park, Responded To This Review
Hi, your wonderful feedback and rating mean a lot to us.
The community at 91 Sidney, from staff to residents, is courteous and friendly. The building and grounds are beautiful and well maintained. We are so grateful.
Property Manager at The Residences of University Park, Responded To This Review
Thank you again for taking the time to let us know how we did. We hope you have a great day!
Property Manager at The Residences of University Park, Responded To This Review
Hello, thank you for your kind words and this wonderful review!
apartament is beautiful with privacy, stall is very helpfull and very good location.
Property Manager at The Residences of University Park, Responded To This Review
Hi, we are so happy to read such a great review about University Park!
Property Manager at The Residences of University Park, Responded To This Review
We appreciate your positive review about your recent experience with us!
My husband and I have been living at 91 Sidney since 2009. The staff, workers, concierge, and neighbors make this a beautiful community. We love living here and are very grateful. Thank you!
Property Manager at The Residences of University Park, Responded To This Review
We loving having you live here as well! thank you for the positive feedback.
Property Manager at The Residences of University Park, Responded To This Review
We loving having you live here as well! thank you for the positive feedback.
Great location, amenities, and staff!
Property Manager at The Residences of University Park, Responded To This Review
Hello, thank you for your kind words and this wonderful review for our community and staff. We hope you have a great day!
Property Manager at The Residences of University Park, Responded To This Review
Hello, we really appreciate your feedback and praise for our community and staff!
Location is everything and 91 Sidney is prime. Access to restaurants, transportation, Boston to name a few. The concierge team and maintenance team are outstanding and make me proud to be apart of this community. 91 Sidney truly feels like home.
We moved to 91 Sidney from a very large house with eleven rooms in 2004. We are very fortunate to live in one of the larger units facing University Park. We really appreciate the amount of space in our apartment, the wonderful ever-changing view from our apartment, including the changing colors of the seasons and the approaching storms and the drama they bring with them. Overall, our living experience at 91 Sidney remains stable very enjoyable. We recommend this experience to many of our friends and associates.
You May Also Like
The Residences of University Park has one to two bedrooms with rent ranges from $3,350/mo. to $7,446/mo.
Yes, to view the floor plan in person, please schedule a personal tour.
The Residences of University Park is in Cambridgeport in the city of Cambridge. Here you’ll find three shopping centers within 0.9 mile of the property. Five parks are within 2.6 miles, including Coit Observatory, Charles River Reservation, and Harvard Museum of Natural History.
Similar Rentals Nearby
What Are Walk Score®, Transit Score®, and Bike Score® Ratings?
Walk Score® measures the walkability of any address. Transit Score® measures access to public transit. Bike Score® measures the bikeability of any address.
What is a Sound Score Rating?
A Sound Score Rating aggregates noise caused by vehicle traffic, airplane traffic and local sources
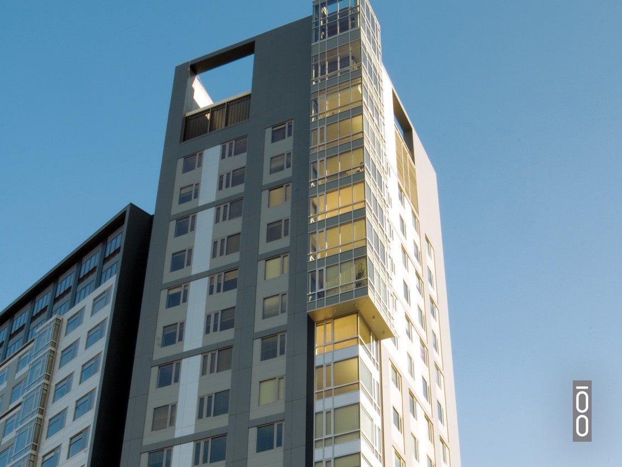
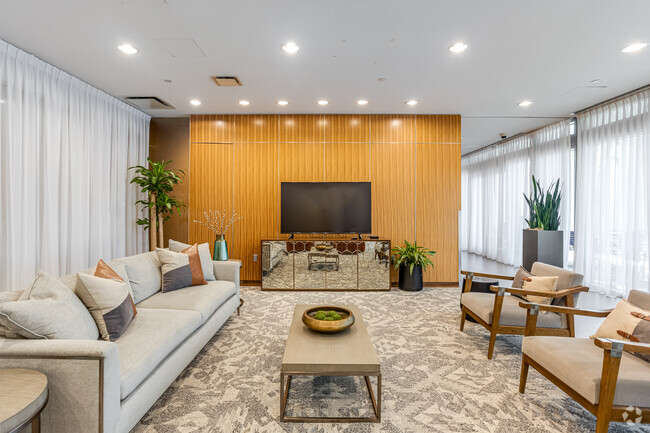
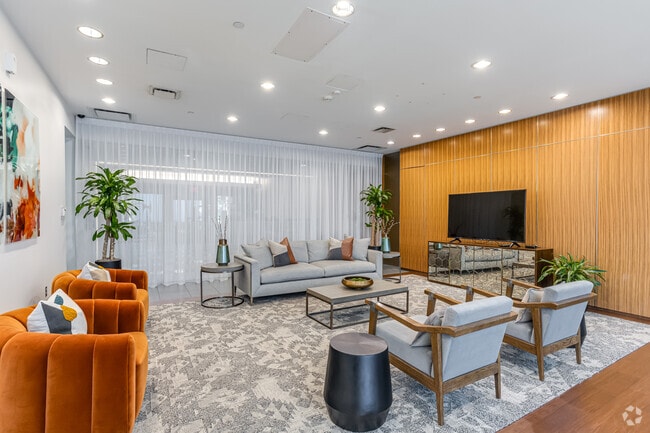


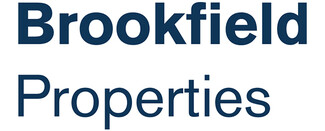
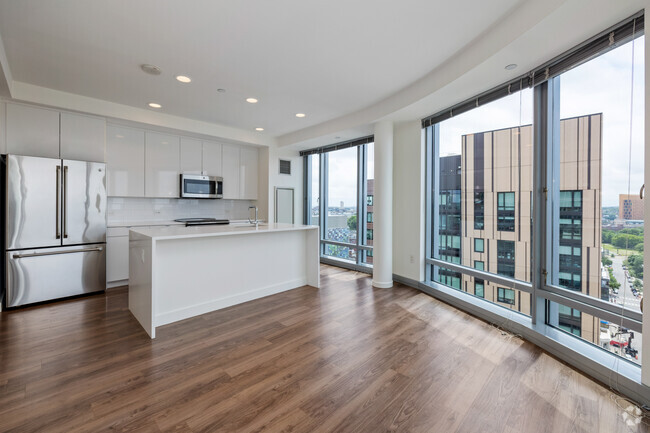
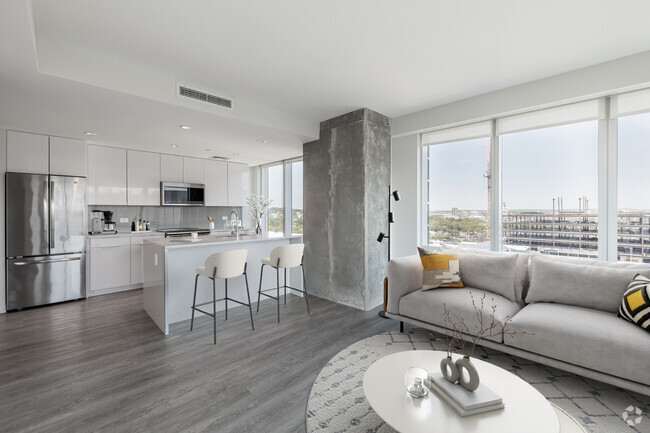
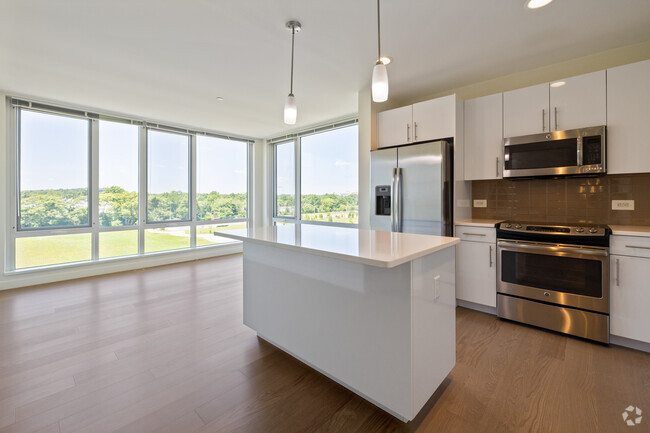
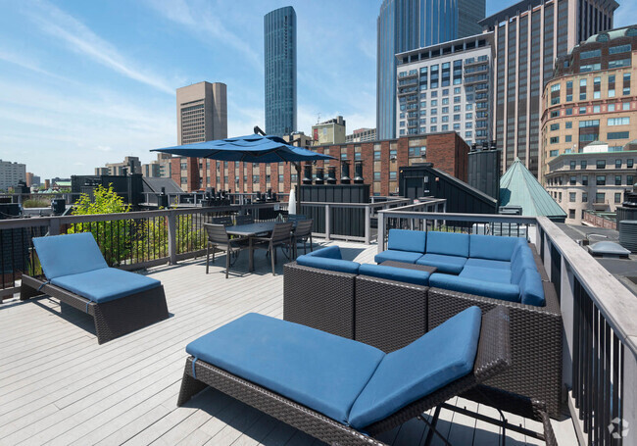
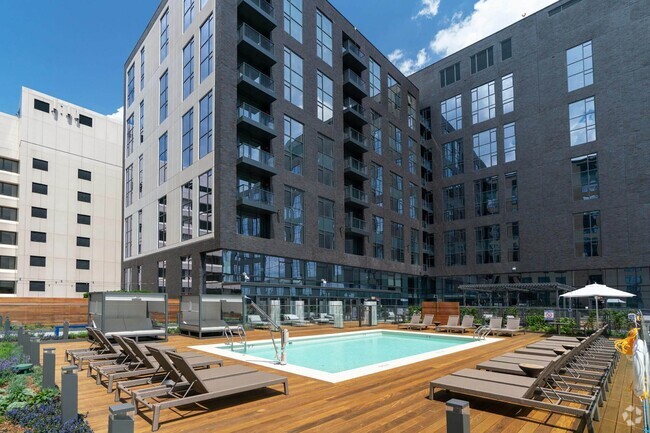
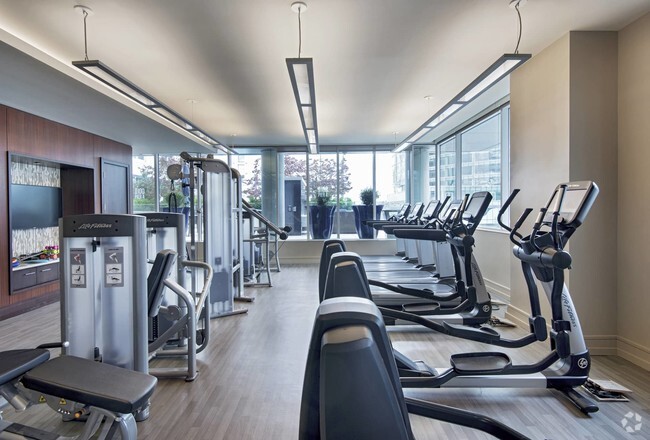
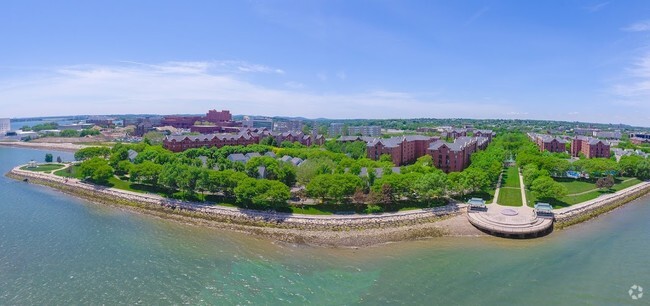
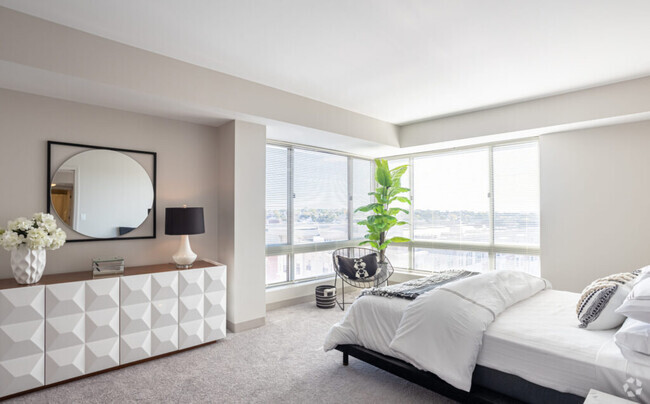

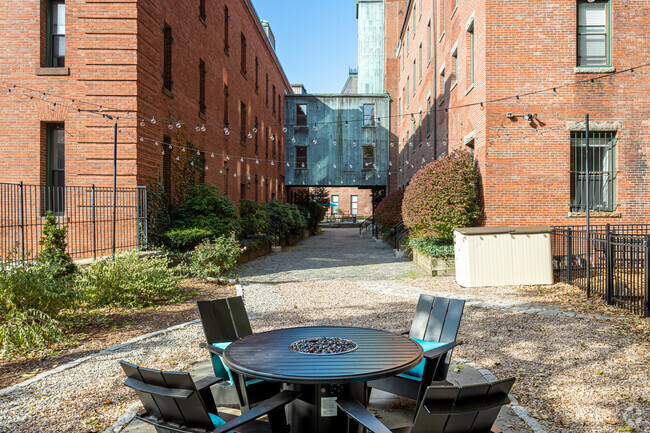
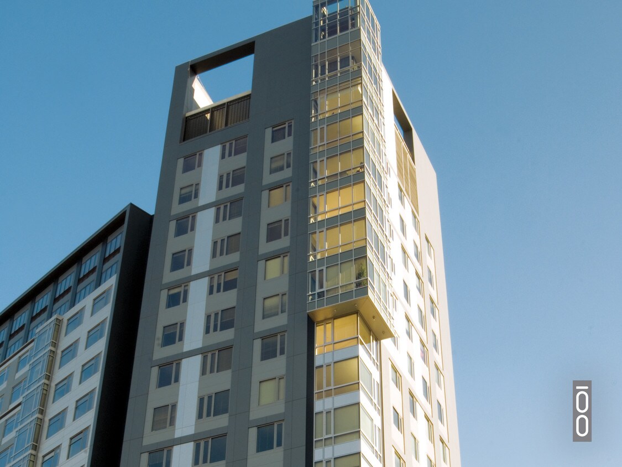
Responded To This Review