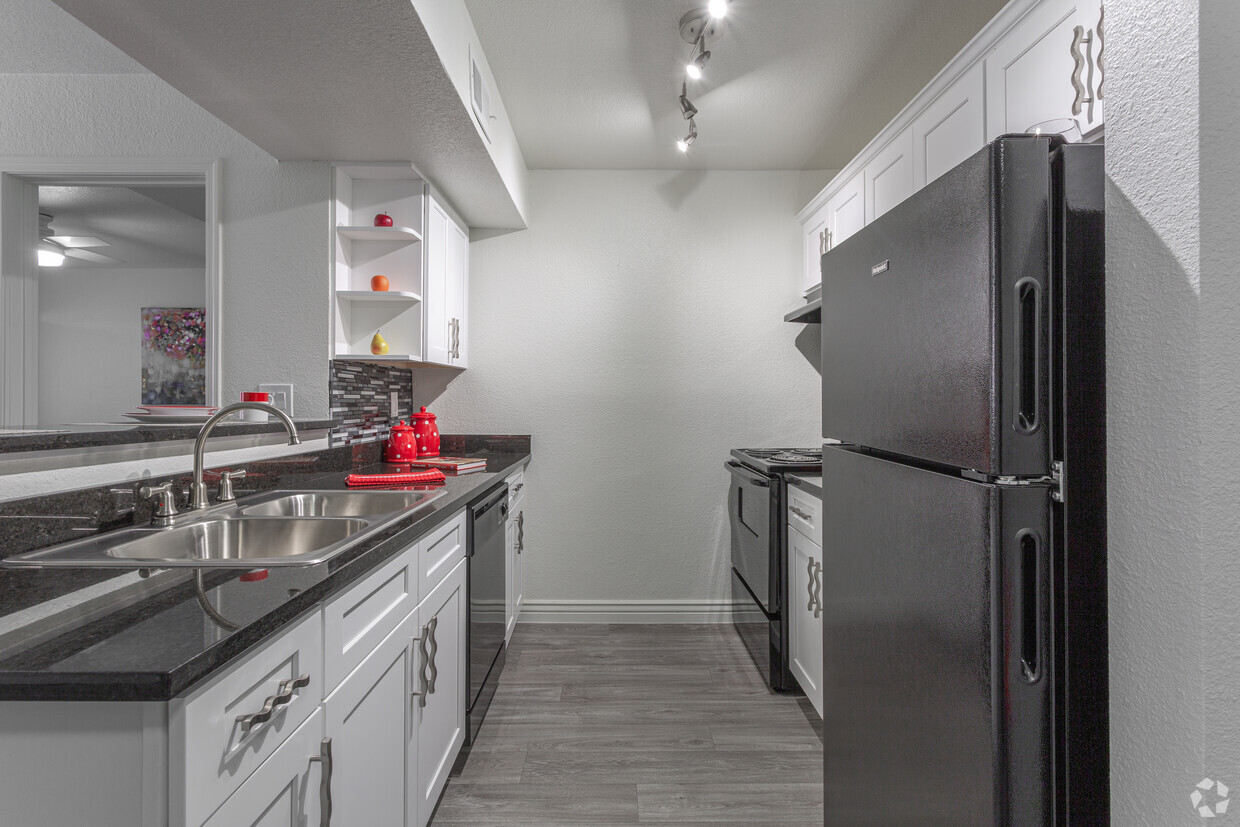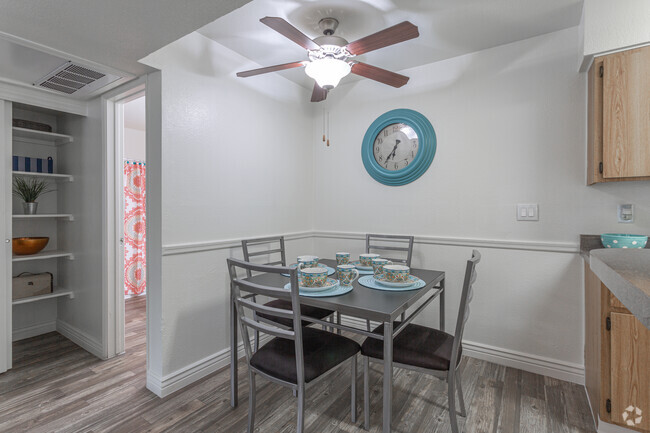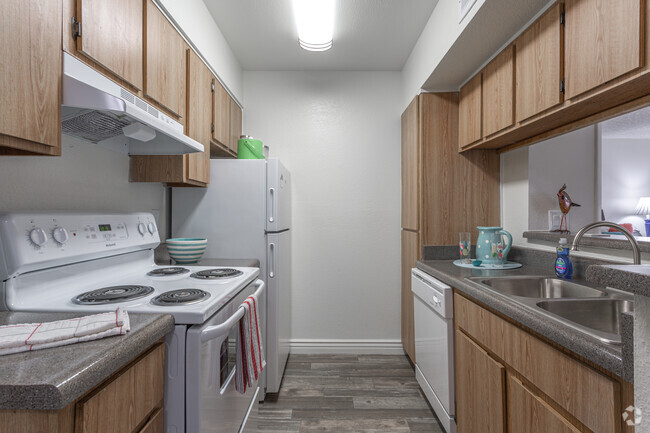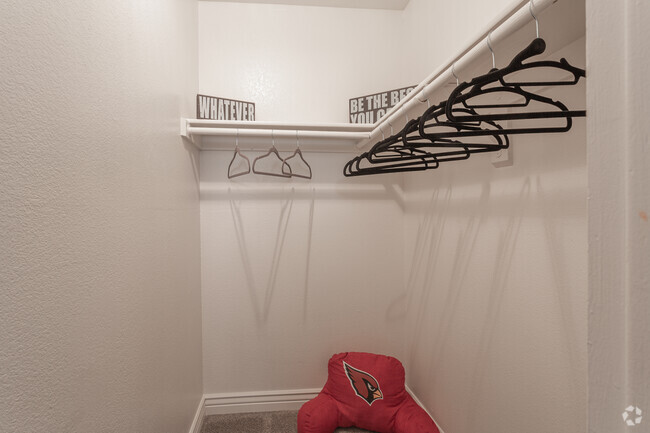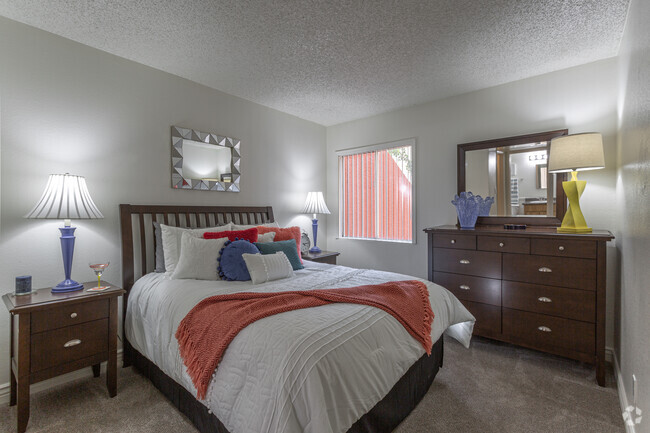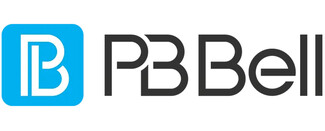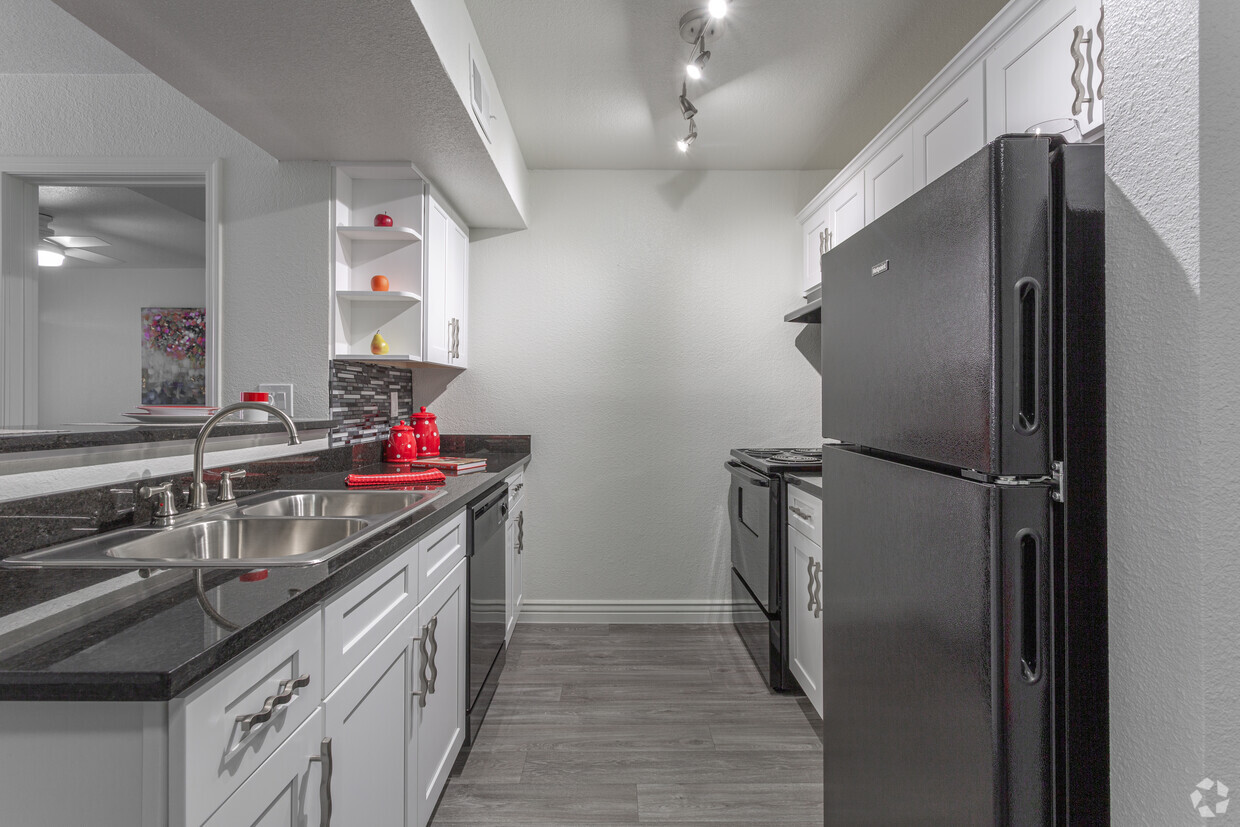-
Monthly Rent
$919 - $1,419
-
Bedrooms
1 - 2 bd
-
Bathrooms
1 - 2 ba
-
Square Feet
541 - 840 sq ft
Pricing & Floor Plans
-
Unit 342price $1,119square feet 541availibility Now
-
Unit 334price $1,129square feet 541availibility Jun 2
-
Unit 135price $1,234square feet 541availibility Jun 26
-
Unit 119price $1,419square feet 840availibility Now
-
Unit 125price $1,129square feet 770availibility Jun 20
-
Unit 342price $1,119square feet 541availibility Now
-
Unit 334price $1,129square feet 541availibility Jun 2
-
Unit 135price $1,234square feet 541availibility Jun 26
-
Unit 119price $1,419square feet 840availibility Now
-
Unit 125price $1,129square feet 770availibility Jun 20
Select a unit to view pricing & availability
About Urban Walk Apartments
Discover the perfect balance of affordability and lifestyle at Urban Walk in the heart of Phoenix! Just blocks from top-rated schools, shopping, dining, and entertainment, our community offers easy access to golf courses, hiking trails, and parks. With modern amenities, stylish layouts, and a prime Central Phoenix location, Urban Walk is where comfort meets convenience. Explore our floor plans, browse photos, and schedule your tour today!
Urban Walk Apartments is an apartment community located in Maricopa County and the 85016 ZIP Code. This area is served by the Creighton Elementary District attendance zone.
Unique Features
- End Unit
- Online Leasing & Resident Services
- Proudly Managed by P.B. Bell
- 24-Hour Fitness Center
- Walk-in Closets*
- On-Site Laundry Facility
- Private Patio or Balcony
- Spacious l & 2 Bedroom Floor Plans
- Pet Friendly Community
- Ample Storage
- Central Heating & Cooling
- Wood Style Plank Flooring*
- 24-Hour On Call Maintenance
- Ceiling Fans in Living Areas & Bedrooms
- Fully Equipped Electric Kitchens
- Sparking Pool
Community Amenities
Pool
Fitness Center
Laundry Facilities
Business Center
- Laundry Facilities
- Property Manager on Site
- Business Center
- Breakfast/Coffee Concierge
- Fitness Center
- Pool
- Walking/Biking Trails
- Courtyard
- Grill
- Picnic Area
Apartment Features
Air Conditioning
Dishwasher
High Speed Internet Access
Walk-In Closets
- High Speed Internet Access
- Wi-Fi
- Air Conditioning
- Heating
- Ceiling Fans
- Smoke Free
- Cable Ready
- Storage Space
- Dishwasher
- Disposal
- Granite Countertops
- Eat-in Kitchen
- Kitchen
- Carpet
- Tile Floors
- Walk-In Closets
- Balcony
- Patio
Fees and Policies
The fees below are based on community-supplied data and may exclude additional fees and utilities.
- One-Time Move-In Fees
-
Administrative Fee$100
-
Application Fee$50
Pet policies are negotiable.
- Dogs Allowed
-
Monthly pet rent$35
-
One time Fee$250
-
Pet deposit$250
-
Pet Limit2
-
Restrictions:Dogs & cats allowed. No size or weight limit. Pet deposit and fees apply. Breed restrictions apply.
-
Comments:We utilize a pet screening company to screen household pets, validate reasonable accommodation requests for assistance animals and confirm every resident understands our pet policies. All future residents and renewing residents must create a PetS...
- Cats Allowed
-
Monthly pet rent$35
-
One time Fee$250
-
Pet deposit$250
-
Pet Limit2
-
Restrictions:Dogs & cats allowed. No size or weight limit. Pet deposit and fees apply. Breed restrictions apply.
-
Comments:We utilize a pet screening company to screen household pets, validate reasonable accommodation requests for assistance animals and confirm every resident understands our pet policies. All future residents and renewing residents must create a PetS...
- Parking
-
Other--
- Storage Fees
-
Storage Unit$0/mo
Details
Lease Options
-
3, 4, 5, 6, 7, 8, 9, 10, 11, 12
-
Short term lease
Property Information
-
Built in 1985
-
138 units/3 stories
- Laundry Facilities
- Property Manager on Site
- Business Center
- Breakfast/Coffee Concierge
- Courtyard
- Grill
- Picnic Area
- Fitness Center
- Pool
- Walking/Biking Trails
- End Unit
- Online Leasing & Resident Services
- Proudly Managed by P.B. Bell
- 24-Hour Fitness Center
- Walk-in Closets*
- On-Site Laundry Facility
- Private Patio or Balcony
- Spacious l & 2 Bedroom Floor Plans
- Pet Friendly Community
- Ample Storage
- Central Heating & Cooling
- Wood Style Plank Flooring*
- 24-Hour On Call Maintenance
- Ceiling Fans in Living Areas & Bedrooms
- Fully Equipped Electric Kitchens
- Sparking Pool
- High Speed Internet Access
- Wi-Fi
- Air Conditioning
- Heating
- Ceiling Fans
- Smoke Free
- Cable Ready
- Storage Space
- Dishwasher
- Disposal
- Granite Countertops
- Eat-in Kitchen
- Kitchen
- Carpet
- Tile Floors
- Walk-In Closets
- Balcony
- Patio
| Monday | 9am - 6pm |
|---|---|
| Tuesday | 9am - 6pm |
| Wednesday | 9am - 6pm |
| Thursday | 10:30am - 6pm |
| Friday | 9am - 6pm |
| Saturday | 10am - 5pm |
| Sunday | Closed |
Camelback, sometimes referred to as Camelback East or Camelback East Village, is a sprawling suburb situated between Piestewa Peak and Camelback Mountain. There are a wide variety of rentals available in this diverse community, from luxury apartments to charming houses and everything in between.
Camelback residents enjoy beautiful mountain vistas that are visible throughout the community, including from many of the area’s rentals. Hiking is a popular pastime in the community, with quick access to some of the region’s most iconic trails.
Camelback is also convenient to some of Phoenix’s most renowned attractions, including Papago Park, the Phoenix Zoo, Desert Botanical Garden, and Phoenix Mountains Preserve. Commuting and traveling from Camelback is a breeze with proximity to Highway 51 and Phoenix Sky Harbor International Airport.
Learn more about living in Camelback| Colleges & Universities | Distance | ||
|---|---|---|---|
| Colleges & Universities | Distance | ||
| Drive: | 10 min | 4.2 mi | |
| Drive: | 9 min | 4.7 mi | |
| Drive: | 9 min | 5.0 mi | |
| Drive: | 10 min | 5.3 mi |
 The GreatSchools Rating helps parents compare schools within a state based on a variety of school quality indicators and provides a helpful picture of how effectively each school serves all of its students. Ratings are on a scale of 1 (below average) to 10 (above average) and can include test scores, college readiness, academic progress, advanced courses, equity, discipline and attendance data. We also advise parents to visit schools, consider other information on school performance and programs, and consider family needs as part of the school selection process.
The GreatSchools Rating helps parents compare schools within a state based on a variety of school quality indicators and provides a helpful picture of how effectively each school serves all of its students. Ratings are on a scale of 1 (below average) to 10 (above average) and can include test scores, college readiness, academic progress, advanced courses, equity, discipline and attendance data. We also advise parents to visit schools, consider other information on school performance and programs, and consider family needs as part of the school selection process.
View GreatSchools Rating Methodology
Transportation options available in Phoenix include Osborn/Central Ave, located 3.3 miles from Urban Walk Apartments. Urban Walk Apartments is near Phoenix Sky Harbor International, located 7.0 miles or 14 minutes away, and Phoenix-Mesa Gateway, located 33.8 miles or 46 minutes away.
| Transit / Subway | Distance | ||
|---|---|---|---|
| Transit / Subway | Distance | ||
|
|
Drive: | 7 min | 3.3 mi |
|
|
Drive: | 7 min | 3.4 mi |
|
|
Drive: | 8 min | 3.6 mi |
|
|
Drive: | 8 min | 3.6 mi |
|
|
Drive: | 8 min | 3.8 mi |
| Commuter Rail | Distance | ||
|---|---|---|---|
| Commuter Rail | Distance | ||
|
|
Drive: | 46 min | 34.9 mi |
| Airports | Distance | ||
|---|---|---|---|
| Airports | Distance | ||
|
Phoenix Sky Harbor International
|
Drive: | 14 min | 7.0 mi |
|
Phoenix-Mesa Gateway
|
Drive: | 46 min | 33.8 mi |
Time and distance from Urban Walk Apartments.
| Shopping Centers | Distance | ||
|---|---|---|---|
| Shopping Centers | Distance | ||
| Walk: | 10 min | 0.5 mi | |
| Walk: | 11 min | 0.6 mi | |
| Walk: | 11 min | 0.6 mi |
| Parks and Recreation | Distance | ||
|---|---|---|---|
| Parks and Recreation | Distance | ||
|
Tonto National Forest
|
Drive: | 5 min | 2.3 mi |
|
Steele Indian School Park
|
Drive: | 6 min | 2.8 mi |
|
Granada Park
|
Drive: | 9 min | 4.2 mi |
|
Desert Storm Park
|
Drive: | 8 min | 4.3 mi |
|
Eastlake Park
|
Drive: | 9 min | 4.6 mi |
| Hospitals | Distance | ||
|---|---|---|---|
| Hospitals | Distance | ||
| Drive: | 3 min | 1.7 mi | |
| Drive: | 4 min | 1.8 mi | |
| Drive: | 4 min | 1.9 mi |
| Military Bases | Distance | ||
|---|---|---|---|
| Military Bases | Distance | ||
| Drive: | 14 min | 6.8 mi | |
| Drive: | 36 min | 25.9 mi | |
| Drive: | 104 min | 78.4 mi |
Property Ratings at Urban Walk Apartments
I have been living here for over 8 months now & everything has been exceptional. Amazing rent prices, beautiful new apartments, and a kind staff. The manager Laura is always friendly and helpful, the maintenance staff is quick to respond and always helpful, and everyone who lives here is very friendly. The overall community is quiet, respectful, and very clean. The location is absolutely amazing and a quick drive to almost everything. I cannot rave enough about Urban Walk!
I am writing this review as gratitude to the Property staff. Renovation is greatly underway and normally would be a nuisance. But staff is considerate to give proper notification and adjustments to minimize clutter, dust and noise. I have observed each morning, that walkways are washed of debris (from dried leaves and berries) and swept by none other than the Maintenance Manager! Even on a Sunday morning, (and each morning at that) the swimming pool is cleaned by the Assistant Maintenance Manager. What's more, is that they listen to the concerns of tenants. NO BETTER PLACE TO CALL "HOME" WHEN THE STAFF CARES FOR THE COMMUNITY LIKE THEY OWN THE PLACE! Urban Walk Community, with new owners, new management, and current renovations, is true to their by-line!
I've lived here for two years now and the changes are remarkable. I was not planning on renewing when I first moved in but new owners purchased the property and I am sooo glad. The grounds are incredibly clean, the parking lot is brand new, they added dumpsters and new trash enclosures, and best of all, the place is now locked down. The "bad" tenants were booted and the place is quiet and drama-free. I really love it here now!!!!
I have been living here for several years and do not plan on moving anytime soon. The location is perfect, the grounds are kept up well, neighbors are friendly, and my apartment has been recently upgraded. Unlike some newer properties, the walls here are thick enough that I rarely hear my neighbors and have all the privacy I need. This complex is the best bang for your buck in Central Phoenix! Loving the new new pool too.
This is the perfect building, The name "Urban Walk" speaks for itself, variety of neighbors, children friendly.Excellent, even if you want a quick walk,Great outdoor space. The common areas are well maintained and staff incredibly helpful. Unlike other apartments in this area, it has a large courtyard with a pool, lounge chairs and tables. It’s like having a touch of the Safari right in the middle of the city.
Urban Walk Apartments Photos
-
2BR, 2BA - Deluxe Remodel
-
1 Bedroom Deluxe Remodel
-
2BR, 2BA - Classic Dining Area
-
2BR, 2BA - Classic Kitchen
-
2BR, 2BA - Classic Bedroom Closet
-
2BR, 2BA - Classic Master
-
2BR, 2BA - Classic Master Closet
-
2BR, 2BA - C2 Remodel - 840 SF
-
2BR, 2BA - C2 Remodel - 840 SF
Models
-
1 Bedroom
-
1 Bedroom
-
2 Bedrooms
-
2 Bedrooms
-
2 Bedrooms
-
2 Bedrooms
Nearby Apartments
Within 50 Miles of Urban Walk Apartments
View More Communities-
Weylyn Luxury Apartments
9100 S 59th Ave
Laveen, AZ 85339
1-3 Br $1,595-$2,365 12.8 mi
-
Lazo Apartment Homes
875 W Pecos Rd
Chandler, AZ 85225
1-3 Br $1,375-$2,285 17.0 mi
-
Zaterra Luxury Apartments
200 W Germann Rd
Chandler, AZ 85286
1-3 Br $1,620-$2,670 18.1 mi
-
Noria Robson Luxury Apartments
2177 S McQueen Rd
Chandler, AZ 85286
1-3 Br $2,066-$6,019 19.0 mi
-
Everly at Morrison Ranch
4353 E Elliot Rd
Gilbert, AZ 85296
1-3 Br $1,850-$2,580 21.3 mi
-
Solace at Ballpark Village
2445 Estrella Pky
Goodyear, AZ 85338
1-3 Br $1,399-$2,240 21.6 mi
Urban Walk Apartments has one to two bedrooms with rent ranges from $919/mo. to $1,419/mo.
You can take a virtual tour of Urban Walk Apartments on Apartments.com.
Urban Walk Apartments is in the city of Phoenix. Here you’ll find three shopping centers within 0.6 mile of the property.Five parks are within 4.6 miles, including Tonto National Forest, Desert Storm Park, and Steele Indian School Park.
What Are Walk Score®, Transit Score®, and Bike Score® Ratings?
Walk Score® measures the walkability of any address. Transit Score® measures access to public transit. Bike Score® measures the bikeability of any address.
What is a Sound Score Rating?
A Sound Score Rating aggregates noise caused by vehicle traffic, airplane traffic and local sources
