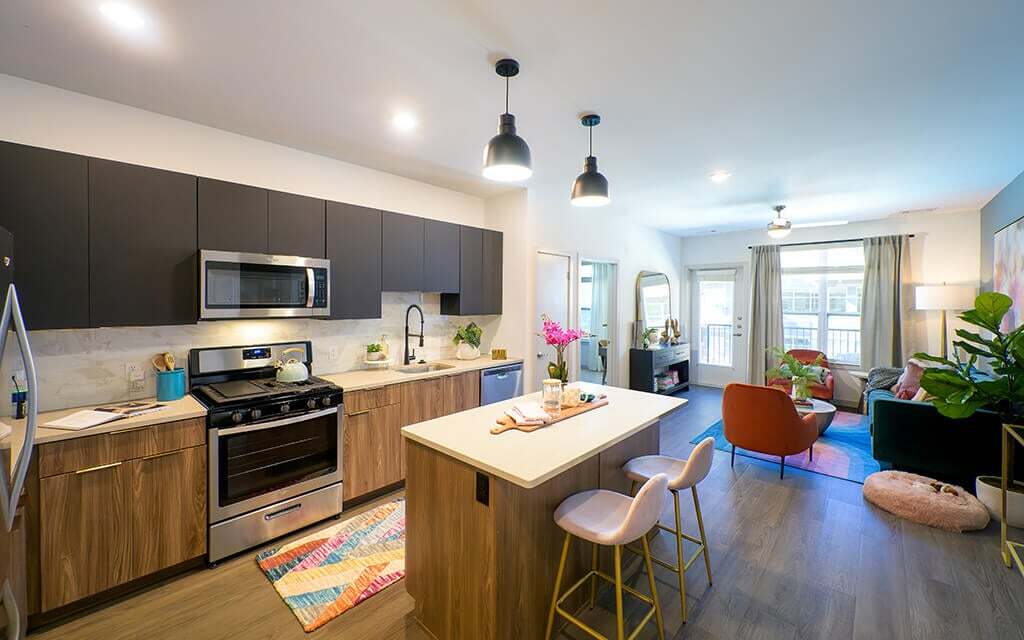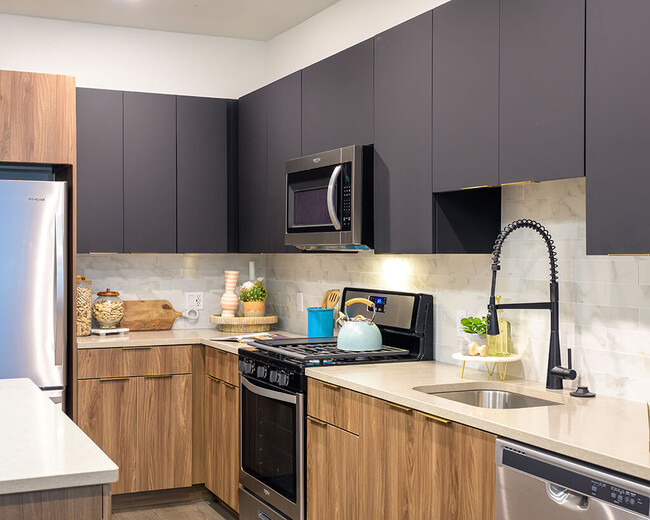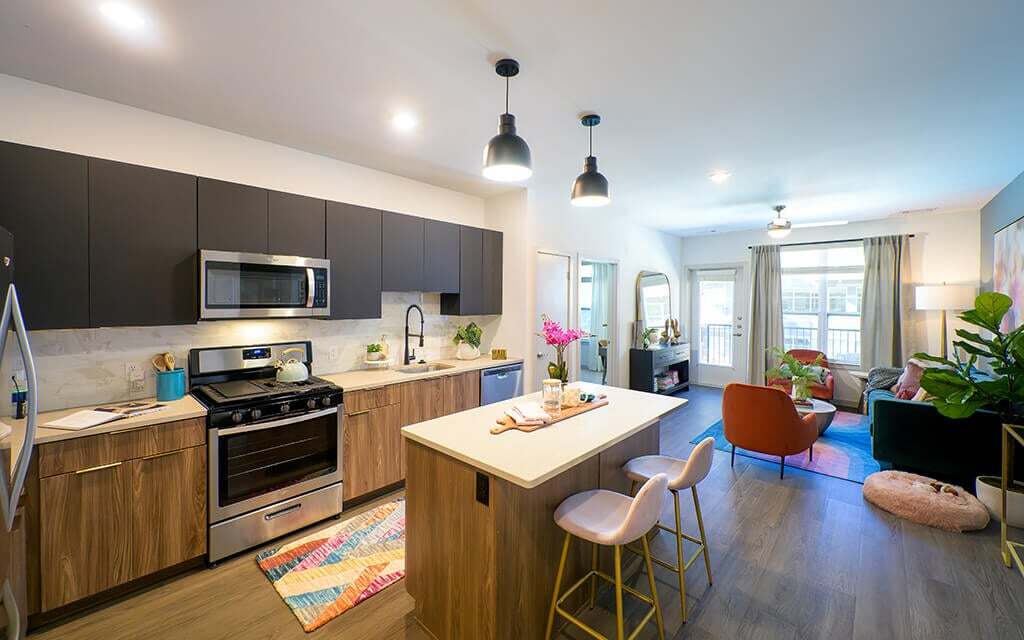-
Monthly Rent
$2,330 - $4,760
-
Bedrooms
Studio - 2 bd
-
Bathrooms
1 - 2 ba
-
Square Feet
562 - 1,360 sq ft
Pricing & Floor Plans
-
Unit 511price $2,330square feet 562availibility Now
-
Unit 403price $2,695square feet 755availibility Now
-
Unit 465price $2,650square feet 755availibility May 20
-
Unit 419price $2,655square feet 755availibility Jun 10
-
Unit 473price $2,415square feet 655availibility May 21
-
Unit 440price $2,410square feet 655availibility May 31
-
Unit 561price $2,445square feet 650availibility May 21
-
Unit 423price $2,485square feet 650availibility Jun 7
-
Unit 383price $2,720square feet 852availibility Jun 11
-
Unit 207price $3,715square feet 1,101availibility Now
-
Unit 335price $3,955square feet 1,188availibility Jun 12
-
Unit 402price $3,950square feet 1,110availibility Jul 4
-
Unit 471price $3,920square feet 1,205availibility Jul 7
-
Unit 511price $2,330square feet 562availibility Now
-
Unit 403price $2,695square feet 755availibility Now
-
Unit 465price $2,650square feet 755availibility May 20
-
Unit 419price $2,655square feet 755availibility Jun 10
-
Unit 473price $2,415square feet 655availibility May 21
-
Unit 440price $2,410square feet 655availibility May 31
-
Unit 561price $2,445square feet 650availibility May 21
-
Unit 423price $2,485square feet 650availibility Jun 7
-
Unit 383price $2,720square feet 852availibility Jun 11
-
Unit 207price $3,715square feet 1,101availibility Now
-
Unit 335price $3,955square feet 1,188availibility Jun 12
-
Unit 402price $3,950square feet 1,110availibility Jul 4
-
Unit 471price $3,920square feet 1,205availibility Jul 7
Select a unit to view pricing & availability
About V2 Apartments
Expand your goals. Expand your mind. Expand your space. With ample parking, an expansive fitness studio with Omnia training equipment, Echelon Fitness Mirrors, and spacious apartments, V2s community of pet-friendly apartments in Chelsea, MA offers the space you need to live your best life. Plus, our three individual courtyards which were designed to enjoy all year long.Less than three miles from downtown Chelsea and a couple of blocks from the MBTA Silver and Newburyport train lines with direct access to Boston, V2 offers the space you need to spread your wings with the convenience and excitement of urban living.
V2 Apartments is an apartment community located in Suffolk County and the 02150 ZIP Code. This area is served by the Chelsea attendance zone.
Unique Features
- Glass shower enclosure*
- Oversized bathtubs with ceramic tile surrounds*
- BBQ/Picnic Area
- Built-in desks*
- Dual vanity sinks*
- Efficient Appliances
- Gaming area with arcade games and Skee-ball
- Bike Racks
- Electronic Thermostat
- In-home washer and dryer
- Polished quartz countertops
- Dog park with separate large and small dog areas
- Dog wash and self-service grooming area
- Large Closets
- Third-floor terrace featuring city views
- Tile kitchen backsplash
- Easy access to Route 1 and Route 16
- Patio or balcony with French doors
- Share the air: smoke-free community
- Ceiling fans in living and bedrooms
- Direct-access garage with ample resident parking
- Linen closet*
- 24-hour package lockers
- 9-foot ceilings
- Air Conditioner
- Kitchen pantry*
- Wood-style plank flooring
Community Amenities
Pool
Fitness Center
Elevator
Clubhouse
- Package Service
- Maintenance on site
- Property Manager on Site
- Elevator
- Business Center
- Clubhouse
- Fitness Center
- Spa
- Pool
- Gated
- Sundeck
- Courtyard
- Picnic Area
- Dog Park
Apartment Features
Air Conditioning
Dishwasher
Microwave
Refrigerator
- Air Conditioning
- Heating
- Ceiling Fans
- Smoke Free
- Tub/Shower
- Dishwasher
- Disposal
- Pantry
- Kitchen
- Microwave
- Range
- Refrigerator
- Quartz Countertops
- Linen Closet
- Window Coverings
- Balcony
- Patio
Fees and Policies
The fees below are based on community-supplied data and may exclude additional fees and utilities.
- Dogs Allowed
-
Monthly pet rent$75
-
One time Fee$0
-
Pet deposit$0
-
Restrictions:Dogs and cats, including puppies and kittens under 1 year old, are welcome at our community. All pet residents must have their health check and shots by 6 months of age. A signed animal addendum is required to be on file at our leasing office. Two (2) max pets allowed.
- Cats Allowed
-
Monthly pet rent$50
-
One time Fee$0
-
Pet deposit$0
-
Restrictions:Dogs and cats, including puppies and kittens under 1 year old, are welcome at our community. All pet residents must have their health check and shots by 6 months of age. A signed animal addendum is required to be on file at our leasing office. Two (2) max pets allowed.
- Parking
-
Garage--
-
Other--
Details
Utilities Included
-
Trash Removal
Property Information
-
Built in 2023
-
256 units/5 stories
- Package Service
- Maintenance on site
- Property Manager on Site
- Elevator
- Business Center
- Clubhouse
- Gated
- Sundeck
- Courtyard
- Picnic Area
- Dog Park
- Fitness Center
- Spa
- Pool
- Glass shower enclosure*
- Oversized bathtubs with ceramic tile surrounds*
- BBQ/Picnic Area
- Built-in desks*
- Dual vanity sinks*
- Efficient Appliances
- Gaming area with arcade games and Skee-ball
- Bike Racks
- Electronic Thermostat
- In-home washer and dryer
- Polished quartz countertops
- Dog park with separate large and small dog areas
- Dog wash and self-service grooming area
- Large Closets
- Third-floor terrace featuring city views
- Tile kitchen backsplash
- Easy access to Route 1 and Route 16
- Patio or balcony with French doors
- Share the air: smoke-free community
- Ceiling fans in living and bedrooms
- Direct-access garage with ample resident parking
- Linen closet*
- 24-hour package lockers
- 9-foot ceilings
- Air Conditioner
- Kitchen pantry*
- Wood-style plank flooring
- Air Conditioning
- Heating
- Ceiling Fans
- Smoke Free
- Tub/Shower
- Dishwasher
- Disposal
- Pantry
- Kitchen
- Microwave
- Range
- Refrigerator
- Quartz Countertops
- Linen Closet
- Window Coverings
- Balcony
- Patio
| Monday | 10am - 6pm |
|---|---|
| Tuesday | 10am - 6pm |
| Wednesday | 11am - 6pm |
| Thursday | 10am - 6pm |
| Friday | 10am - 6pm |
| Saturday | 10am - 5pm |
| Sunday | Closed |
While it may be the smallest city in Massachusetts, Chelsea is one of its most populated. This busy city is three miles northeast of Boston, wrapped by the Mystic River. This historic city was first settled in 1624, and much of its history is still evident in its Victorian architecture and narrow streets. Chelsea is filled with charm and personality, from its corner markets and tree-lined streets to its blend of historic brick buildings and sleek, modern complexes.
When you move to your apartment in Chelsea, you'll discover a fast-paced but friendly city filled with unique landmarks. This is the home of Bunker Hill Community College, Mystic Mall, and Mary O'Malley State Park. Commuters can take the MBTA train from Bellingham Square or the 111 bus into downtown Boston. The Tobin Bridge leads Chelsea residents to the Boston National Historical Park, the Bunker Hill Monument, the USS Constitution, and Downtown Boston in minutes.
Learn more about living in Chelsea| Colleges & Universities | Distance | ||
|---|---|---|---|
| Colleges & Universities | Distance | ||
| Drive: | 7 min | 4.4 mi | |
| Drive: | 8 min | 5.0 mi | |
| Drive: | 8 min | 5.6 mi | |
| Drive: | 10 min | 5.9 mi |
 The GreatSchools Rating helps parents compare schools within a state based on a variety of school quality indicators and provides a helpful picture of how effectively each school serves all of its students. Ratings are on a scale of 1 (below average) to 10 (above average) and can include test scores, college readiness, academic progress, advanced courses, equity, discipline and attendance data. We also advise parents to visit schools, consider other information on school performance and programs, and consider family needs as part of the school selection process.
The GreatSchools Rating helps parents compare schools within a state based on a variety of school quality indicators and provides a helpful picture of how effectively each school serves all of its students. Ratings are on a scale of 1 (below average) to 10 (above average) and can include test scores, college readiness, academic progress, advanced courses, equity, discipline and attendance data. We also advise parents to visit schools, consider other information on school performance and programs, and consider family needs as part of the school selection process.
View GreatSchools Rating Methodology
Transportation options available in Chelsea include Wellington Station, located 2.3 miles from V2 Apartments. V2 Apartments is near General Edward Lawrence Logan International, located 3.6 miles or 9 minutes away.
| Transit / Subway | Distance | ||
|---|---|---|---|
| Transit / Subway | Distance | ||
|
|
Drive: | 6 min | 2.3 mi |
|
|
Drive: | 6 min | 2.5 mi |
|
|
Drive: | 9 min | 3.9 mi |
|
|
Drive: | 8 min | 4.0 mi |
| Drive: | 7 min | 4.9 mi |
| Commuter Rail | Distance | ||
|---|---|---|---|
| Commuter Rail | Distance | ||
| Walk: | 6 min | 0.3 mi | |
|
|
Drive: | 6 min | 3.0 mi |
|
|
Drive: | 7 min | 3.7 mi |
|
|
Drive: | 9 min | 4.5 mi |
|
|
Drive: | 7 min | 5.2 mi |
| Airports | Distance | ||
|---|---|---|---|
| Airports | Distance | ||
|
General Edward Lawrence Logan International
|
Drive: | 9 min | 3.6 mi |
Time and distance from V2 Apartments.
| Shopping Centers | Distance | ||
|---|---|---|---|
| Shopping Centers | Distance | ||
| Walk: | 7 min | 0.4 mi | |
| Walk: | 14 min | 0.7 mi | |
| Drive: | 5 min | 1.6 mi |
| Parks and Recreation | Distance | ||
|---|---|---|---|
| Parks and Recreation | Distance | ||
|
Mystic River Reservation
|
Drive: | 7 min | 3.4 mi |
|
Belle Isle Marsh Reservation
|
Drive: | 8 min | 3.8 mi |
|
Museum of Science
|
Drive: | 8 min | 3.9 mi |
|
New England Aquarium
|
Drive: | 7 min | 4.8 mi |
|
Boston National Historical Park
|
Drive: | 7 min | 4.9 mi |
| Hospitals | Distance | ||
|---|---|---|---|
| Hospitals | Distance | ||
| Drive: | 8 min | 4.3 mi | |
| Drive: | 8 min | 4.7 mi | |
| Drive: | 9 min | 5.8 mi |
| Military Bases | Distance | ||
|---|---|---|---|
| Military Bases | Distance | ||
| Drive: | 27 min | 15.0 mi | |
| Drive: | 29 min | 15.3 mi |
V2 Apartments Photos
Models
-
Studio
-
Studio
-
1 Bedroom
-
1 Bedroom
-
1 Bedroom
-
1 Bedroom
Nearby Apartments
Within 50 Miles of V2 Apartments
View More Communities-
Vero Apartments
255 Vale St
Chelsea, MA 02150
1-2 Br $2,360-$3,791 0.1 mi
-
Axis Admiral's Hill Apartments
325 Commandants Way
Chelsea, MA 02150
1-3 Br $2,590-$5,530 0.5 mi
-
Jayden Apartments
7 Dearborn Rd
Peabody, MA 01960
1-2 Br $2,775-$5,170 9.0 mi
-
The Slate at Andover Apartments
50 Woodview Way
Andover, MA 01810
1-3 Br $2,635-$3,320 18.8 mi
-
River Pointe at Den Rock Apartments
333 Winthrop Ave
Lawrence, MA 01843
1-3 Br $2,350-$4,180 20.2 mi
-
The Quill Apartments
200 Deer St
Milford, MA 01757
1-3 Br $2,345-$4,915 28.8 mi
V2 Apartments has studios to two bedrooms with rent ranges from $2,330/mo. to $4,760/mo.
Yes, to view the floor plan in person, please schedule a personal tour.
What Are Walk Score®, Transit Score®, and Bike Score® Ratings?
Walk Score® measures the walkability of any address. Transit Score® measures access to public transit. Bike Score® measures the bikeability of any address.
What is a Sound Score Rating?
A Sound Score Rating aggregates noise caused by vehicle traffic, airplane traffic and local sources









