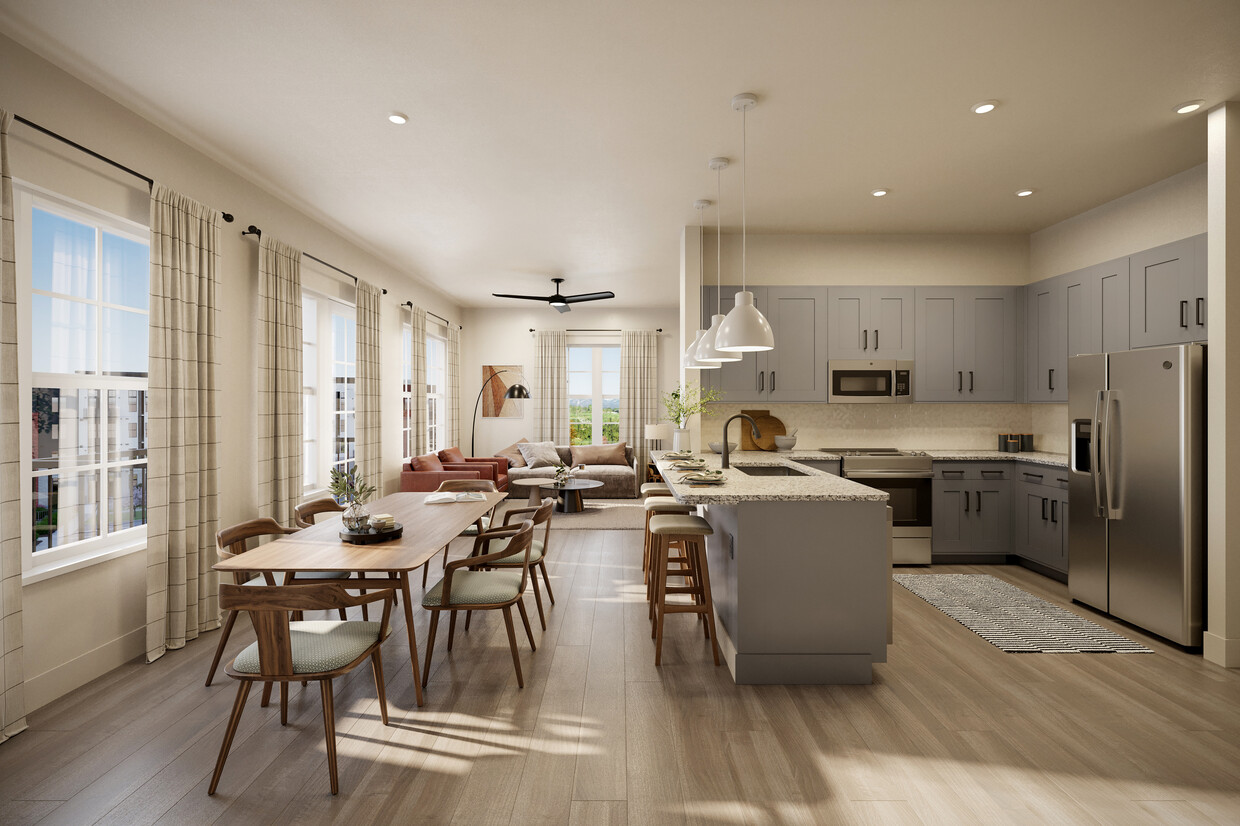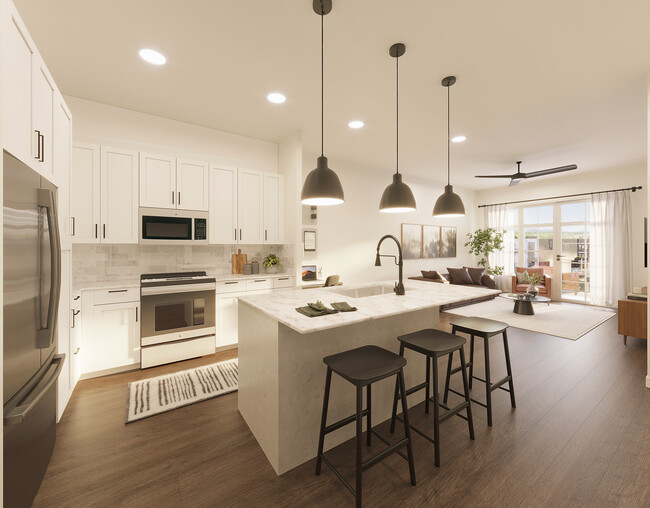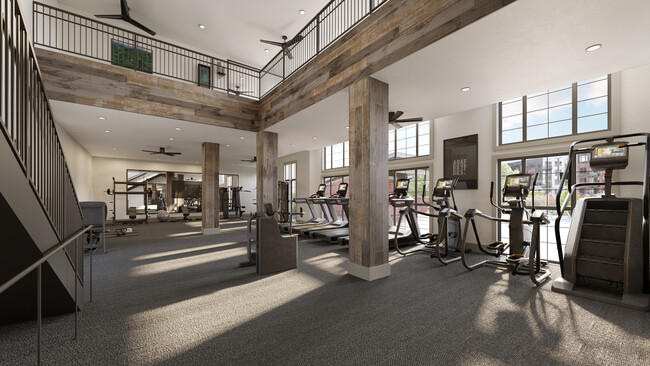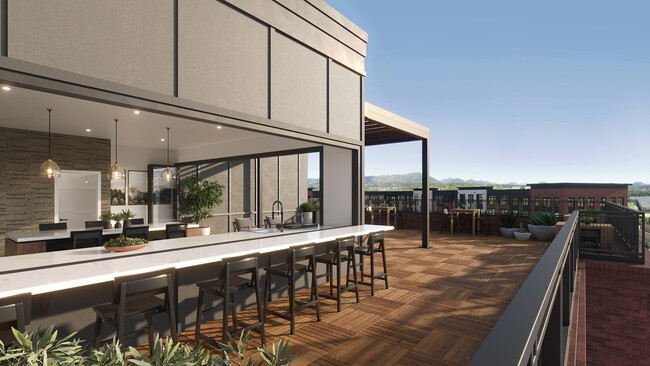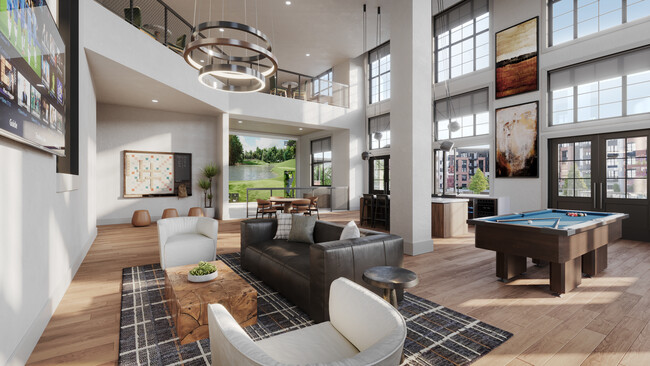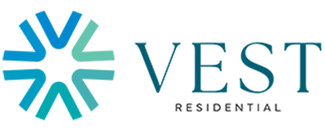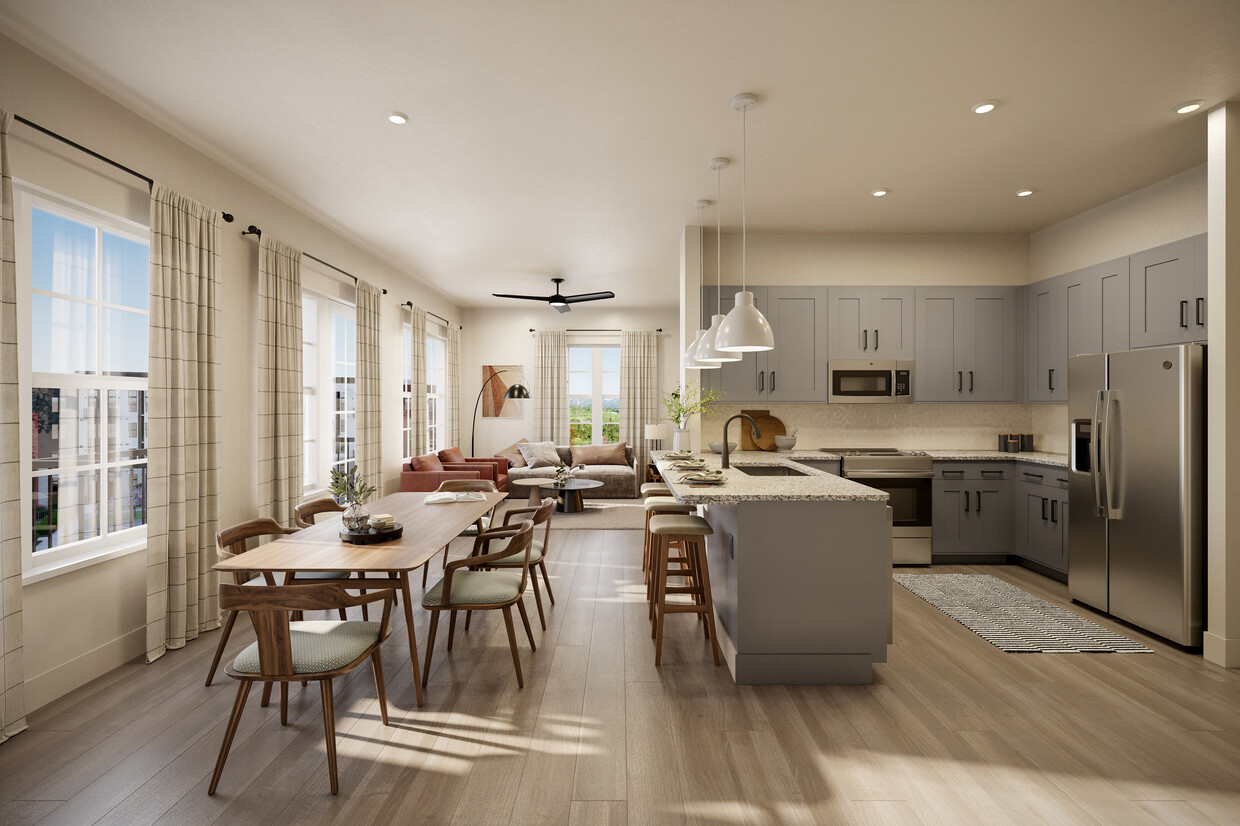-
Monthly Rent
$1,412 - $2,450
-
Bedrooms
Studio - 3 bd
-
Bathrooms
1 - 2 ba
-
Square Feet
570 - 1,453 sq ft
Pricing & Floor Plans
-
Unit 420price $1,615square feet 719availibility Now
-
Unit 413price $1,615square feet 719availibility Now
-
Unit 407price $1,615square feet 719availibility Now
-
Unit 422price $1,685square feet 793availibility Now
-
Unit 412price $1,685square feet 781availibility Now
-
Unit 416price $1,690square feet 805availibility Now
-
Unit 117price $1,650square feet 736availibility Apr 25
-
Unit 106price $1,650square feet 736availibility Apr 25
-
Unit 429price $1,925square feet 1,046availibility Now
-
Unit 428price $1,975square feet 1,074availibility Now
-
Unit 419price $1,975square feet 1,074availibility Now
-
Unit 311price $1,900square feet 1,115availibility Apr 25
-
Unit 209price $1,950square feet 1,135availibility Apr 25
-
Unit 109price $2,000square feet 1,115availibility Apr 25
-
Unit 302price $2,300square feet 1,415availibility Apr 25
-
Unit 201price $2,350square feet 1,415availibility Apr 25
-
Unit 102price $2,400square feet 1,415availibility Apr 25
-
Unit 420price $1,615square feet 719availibility Now
-
Unit 413price $1,615square feet 719availibility Now
-
Unit 407price $1,615square feet 719availibility Now
-
Unit 422price $1,685square feet 793availibility Now
-
Unit 412price $1,685square feet 781availibility Now
-
Unit 416price $1,690square feet 805availibility Now
-
Unit 117price $1,650square feet 736availibility Apr 25
-
Unit 106price $1,650square feet 736availibility Apr 25
-
Unit 429price $1,925square feet 1,046availibility Now
-
Unit 428price $1,975square feet 1,074availibility Now
-
Unit 419price $1,975square feet 1,074availibility Now
-
Unit 311price $1,900square feet 1,115availibility Apr 25
-
Unit 209price $1,950square feet 1,135availibility Apr 25
-
Unit 109price $2,000square feet 1,115availibility Apr 25
-
Unit 302price $2,300square feet 1,415availibility Apr 25
-
Unit 201price $2,350square feet 1,415availibility Apr 25
-
Unit 102price $2,400square feet 1,415availibility Apr 25
About Valleydale Apartments
TUCKED IN THE HEART OF SALEM; Valleydale emerges as a beacon of high-end living, providing an unparalleled multifamily experience in a market thirsting for innovation. In transforming the former Valleydale Meat Packers site, this inspired apartment community offers a unique approach to intentional living. With its proximity to bustling downtown, charming local shops, and essential medical and educational institutions, Valleydale is perfectly positioned to embrace Salem's rich history and modern appeal. Be among the first to experience this exceptional lifestyle in Salem's new era of living, more than just a residence.
Valleydale Apartments is an apartment community located in Salem City County and the 24153 ZIP Code. This area is served by the Salem City Public Schools attendance zone.
Unique Features
- Controlled Access Buildings
- Firepit Gathering Area
- Coworking Spaces
- Exercise Trails
- 24 Hour Emergency Maintenance
- Outdoor Community Grills
- Coffee Station
- Infinity Edge Pool
- Game Room Lounge
- Elegant Clubhouse
- Rooftop Lounge
- Sports Simulator
- 2ND - 2nd Floor
- Bark Park
Community Amenities
Pool
Fitness Center
Furnished Units Available
Elevator
Clubhouse
Roof Terrace
Controlled Access
Business Center
Property Services
- Package Service
- Community-Wide WiFi
- Controlled Access
- Maintenance on site
- Property Manager on Site
- Furnished Units Available
- Trash Pickup - Door to Door
- Renters Insurance Program
- Online Services
- Planned Social Activities
- Pet Play Area
- Pet Washing Station
- EV Charging
- Car Wash Area
- Key Fob Entry
Shared Community
- Elevator
- Business Center
- Clubhouse
- Lounge
- Multi Use Room
- Breakfast/Coffee Concierge
- Conference Rooms
Fitness & Recreation
- Fitness Center
- Pool
- Bicycle Storage
- Walking/Biking Trails
- Gameroom
- Pickleball Court
Outdoor Features
- Roof Terrace
- Sundeck
- Cabana
- Courtyard
- Grill
- Picnic Area
- Dog Park
Apartment Features
Washer/Dryer
Air Conditioning
Dishwasher
High Speed Internet Access
Walk-In Closets
Island Kitchen
Granite Countertops
Microwave
Highlights
- High Speed Internet Access
- Wi-Fi
- Washer/Dryer
- Air Conditioning
- Heating
- Ceiling Fans
- Smoke Free
- Cable Ready
- Storage Space
- Double Vanities
- Tub/Shower
- Wheelchair Accessible (Rooms)
Kitchen Features & Appliances
- Dishwasher
- Ice Maker
- Granite Countertops
- Stainless Steel Appliances
- Island Kitchen
- Eat-in Kitchen
- Kitchen
- Microwave
- Oven
- Range
- Refrigerator
- Freezer
- Quartz Countertops
Model Details
- Carpet
- Tile Floors
- Vinyl Flooring
- Dining Room
- Den
- Built-In Bookshelves
- Walk-In Closets
- Linen Closet
- Double Pane Windows
- Window Coverings
- Large Bedrooms
- Balcony
- Patio
Fees and Policies
The fees below are based on community-supplied data and may exclude additional fees and utilities. Use the calculator to add these fees to the base rent.
- Monthly Utilities & Services
-
Technology Fee$75
-
Valet Trash$25
- One-Time Move-In Fees
-
Administrative Fee$200
-
Application Fee$75
- Dogs Allowed
-
Monthly pet rent$25
-
One time Fee$300
-
Pet Limit2
-
Comments:Valleydale Apartments welcomes 2 pets per home. Breed and weight restrictions may apply. Please contact our leasing professionals for more information.
- Cats Allowed
-
Monthly pet rent$25
-
One time Fee$300
-
Pet Limit2
-
Comments:Valleydale Apartments welcomes 2 pets per home. Breed and weight restrictions may apply. Please contact our leasing professionals for more information.
- Parking
-
Surface Lot--
Details
Lease Options
-
Available months 6,9,12,13,14,15
Property Information
-
Built in 2024
-
343 units/4 stories
-
Furnished Units Available
- Package Service
- Community-Wide WiFi
- Controlled Access
- Maintenance on site
- Property Manager on Site
- Furnished Units Available
- Trash Pickup - Door to Door
- Renters Insurance Program
- Online Services
- Planned Social Activities
- Pet Play Area
- Pet Washing Station
- EV Charging
- Car Wash Area
- Key Fob Entry
- Elevator
- Business Center
- Clubhouse
- Lounge
- Multi Use Room
- Breakfast/Coffee Concierge
- Conference Rooms
- Roof Terrace
- Sundeck
- Cabana
- Courtyard
- Grill
- Picnic Area
- Dog Park
- Fitness Center
- Pool
- Bicycle Storage
- Walking/Biking Trails
- Gameroom
- Pickleball Court
- Controlled Access Buildings
- Firepit Gathering Area
- Coworking Spaces
- Exercise Trails
- 24 Hour Emergency Maintenance
- Outdoor Community Grills
- Coffee Station
- Infinity Edge Pool
- Game Room Lounge
- Elegant Clubhouse
- Rooftop Lounge
- Sports Simulator
- 2ND - 2nd Floor
- Bark Park
- High Speed Internet Access
- Wi-Fi
- Washer/Dryer
- Air Conditioning
- Heating
- Ceiling Fans
- Smoke Free
- Cable Ready
- Storage Space
- Double Vanities
- Tub/Shower
- Wheelchair Accessible (Rooms)
- Dishwasher
- Ice Maker
- Granite Countertops
- Stainless Steel Appliances
- Island Kitchen
- Eat-in Kitchen
- Kitchen
- Microwave
- Oven
- Range
- Refrigerator
- Freezer
- Quartz Countertops
- Carpet
- Tile Floors
- Vinyl Flooring
- Dining Room
- Den
- Built-In Bookshelves
- Walk-In Closets
- Linen Closet
- Double Pane Windows
- Window Coverings
- Large Bedrooms
- Balcony
- Patio
| Monday | 9am - 5pm |
|---|---|
| Tuesday | 9am - 5pm |
| Wednesday | 9am - 5pm |
| Thursday | 9am - 5pm |
| Friday | 9am - 5pm |
| Saturday | Closed |
| Sunday | Closed |
| Colleges & Universities | Distance | ||
|---|---|---|---|
| Colleges & Universities | Distance | ||
| Drive: | 5 min | 1.6 mi | |
| Drive: | 14 min | 6.8 mi | |
| Drive: | 16 min | 7.9 mi | |
| Drive: | 19 min | 9.1 mi |
 The GreatSchools Rating helps parents compare schools within a state based on a variety of school quality indicators and provides a helpful picture of how effectively each school serves all of its students. Ratings are on a scale of 1 (below average) to 10 (above average) and can include test scores, college readiness, academic progress, advanced courses, equity, discipline and attendance data. We also advise parents to visit schools, consider other information on school performance and programs, and consider family needs as part of the school selection process.
The GreatSchools Rating helps parents compare schools within a state based on a variety of school quality indicators and provides a helpful picture of how effectively each school serves all of its students. Ratings are on a scale of 1 (below average) to 10 (above average) and can include test scores, college readiness, academic progress, advanced courses, equity, discipline and attendance data. We also advise parents to visit schools, consider other information on school performance and programs, and consider family needs as part of the school selection process.
View GreatSchools Rating Methodology
Valleydale Apartments Photos
-
C1 Living Room
-
A1 Kitchen
-
Fitness Center
-
Rooftop Lounge
-
Game Room
-
B1 Bathroom
-
-
-
Models
-
S1
-
Studio
-
A2
-
1 Bedroom
-
1 Bedroom
-
A1
Valleydale Apartments has studios to three bedrooms with rent ranges from $1,412/mo. to $2,450/mo.
Yes, to view the floor plan in person, please schedule a personal tour.
What Are Walk Score®, Transit Score®, and Bike Score® Ratings?
Walk Score® measures the walkability of any address. Transit Score® measures access to public transit. Bike Score® measures the bikeability of any address.
What is a Sound Score Rating?
A Sound Score Rating aggregates noise caused by vehicle traffic, airplane traffic and local sources
