Valleyview Apartments
26 Lorne Ave,
Newmarket,
ON
L3Y 5G4
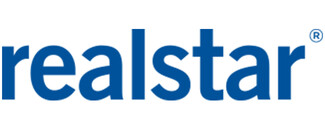

Fees and Policies
The fees below are based on community-supplied data and may exclude additional fees and utilities.
Pet policies are negotiable.
- Parking
-
Garage--
-
Other--
Details
Utilities Included
-
Water
-
Heat
Lease Options
-
12
Property Information
-
Built in 1975
-
87 units/9 stories
About Valleyview Apartments
Valleyview Apartments: Yonge Street and Davis Drive Come live in a quiet, residential neighbourhood thats close to transit, great local shopping and entertainment and all major amenities. Realstars Valleyview Apartments in Newmarket is the perfect place for active adults to call home. Our location Valleyview Apartments is tucked away on a quiet avenue between Yonge Street and Main Street. Youre well served by buses on routes #50, 55, 65 and 223. The Newmarket GO Station and Highway 404 are both just minutes away from your doorstep. Southlake Regional Health Centre is also close by. Restaurants, boutique shops and coffee shops can be found within walking distance. Upper Canada Mall is minutes away providing endless shopping opportunities. The Magna Centre features swimming pools, ice rinks, a gym and walking track, plus a variety of recreation programs for mature adults. There are a variety of beautiful parks surrounding the building, including Fairy Lake. For golfers, Cardinal and King Valley Golf Clubs are close by. Our suites Valleyview Apartments welcome you with spacious and well-maintained suites with bright windows, hardwood flooring and large private balconies, perfect for entertaining or enjoying the view. Air conditioning, extra in-suite storage add to the fabulous features youll find here. Heat and water is included for your convenience. Choose from comfortable one, one-bedroom plus den and two-bedroom apartments.
Valleyview Apartments is an apartment located in Newmarket, ON and the L3Y 5G4 Postal Code. This listing has rentals
Unique Features
- Hard Surface Flooring
- Energy Efficient Appliances
- Major renovation including refinished kitchen, bat
- Over-the-range Microwave
- Resident Events
- Stove
- In-suite Storage
- Dishwasher*
- Secure building
- Air Conditioner
- One and two bedroom suites
- Private Balcony
- Quiet Residential Neighborhood
Contact
Community Amenities
Pool
Laundry Facilities
Elevator
Clubhouse
- Laundry Facilities
- Controlled Access
- Property Manager on Site
- Video Patrol
- 24 Hour Access
- Elevator
- Clubhouse
- Multi Use Room
- Pool
Apartment Features
Air Conditioning
Dishwasher
High Speed Internet Access
Hardwood Floors
- High Speed Internet Access
- Air Conditioning
- Heating
- Smoke Free
- Cable Ready
- Storage Space
- Tub/Shower
- Dishwasher
- Stainless Steel Appliances
- Kitchen
- Microwave
- Oven
- Range
- Refrigerator
- Hardwood Floors
- Den
- Views
- Balcony
- Laundry Facilities
- Controlled Access
- Property Manager on Site
- Video Patrol
- 24 Hour Access
- Elevator
- Clubhouse
- Multi Use Room
- Pool
- Hard Surface Flooring
- Energy Efficient Appliances
- Major renovation including refinished kitchen, bat
- Over-the-range Microwave
- Resident Events
- Stove
- In-suite Storage
- Dishwasher*
- Secure building
- Air Conditioner
- One and two bedroom suites
- Private Balcony
- Quiet Residential Neighborhood
- High Speed Internet Access
- Air Conditioning
- Heating
- Smoke Free
- Cable Ready
- Storage Space
- Tub/Shower
- Dishwasher
- Stainless Steel Appliances
- Kitchen
- Microwave
- Oven
- Range
- Refrigerator
- Hardwood Floors
- Den
- Views
- Balcony
| Monday | 12am - 12am |
|---|---|
| Tuesday | 12am - 12am |
| Wednesday | 12am - 12am |
| Thursday | 12am - 12am |
| Friday | 12am - 12am |
| Saturday | 12am - 12am |
| Sunday | 12am - 12am |
| Colleges & Universities | Distance | ||
|---|---|---|---|
| Colleges & Universities | Distance | ||
| Drive: | 40 min | 45.3 km | |
| Drive: | 41 min | 46.9 km | |
| Drive: | 45 min | 50.0 km | |
| Drive: | 47 min | 53.7 km |
You May Also Like
Similar Rentals Nearby
What Are Walk Score®, Transit Score®, and Bike Score® Ratings?
Walk Score® measures the walkability of any address. Transit Score® measures access to public transit. Bike Score® measures the bikeability of any address.
What is a Sound Score Rating?
A Sound Score Rating aggregates noise caused by vehicle traffic, airplane traffic and local sources
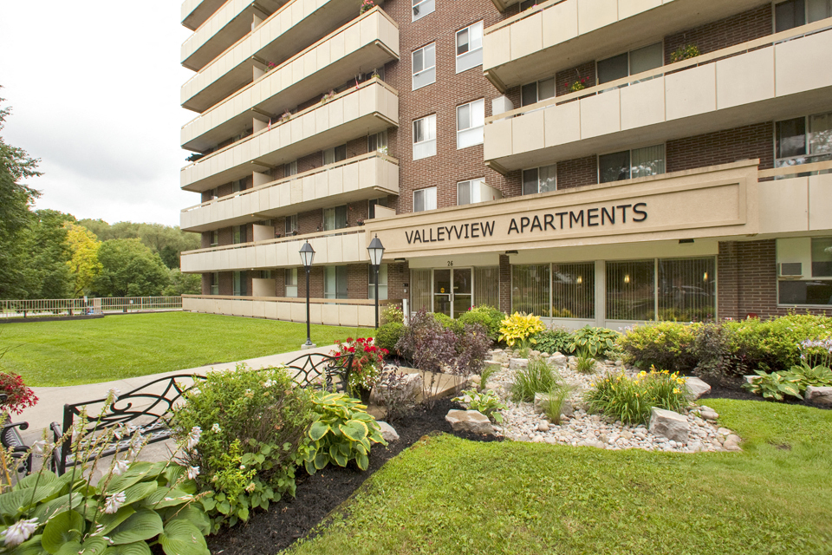
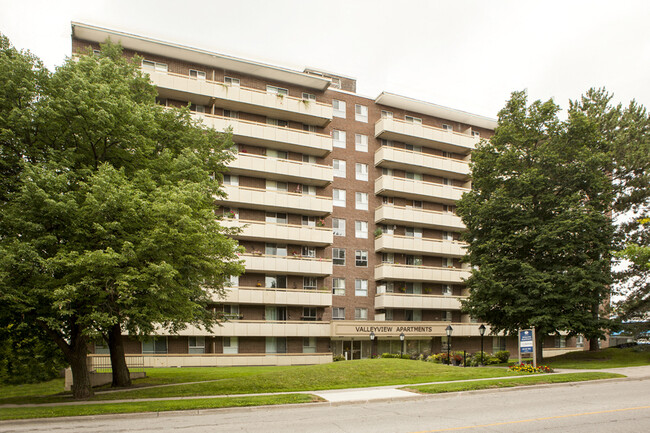



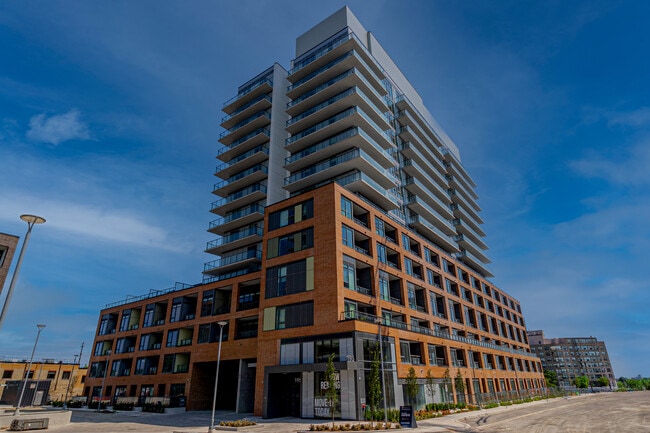
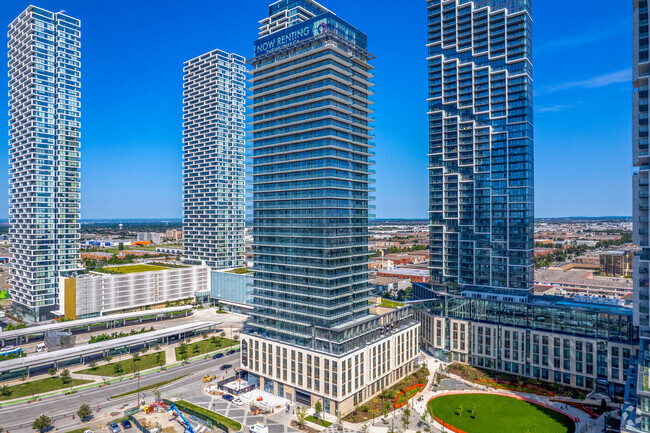
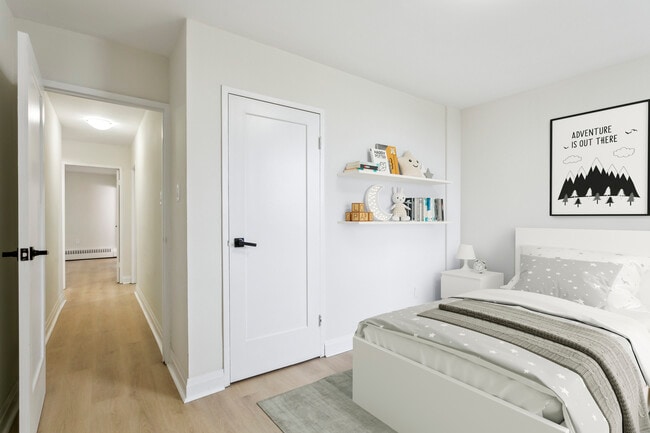
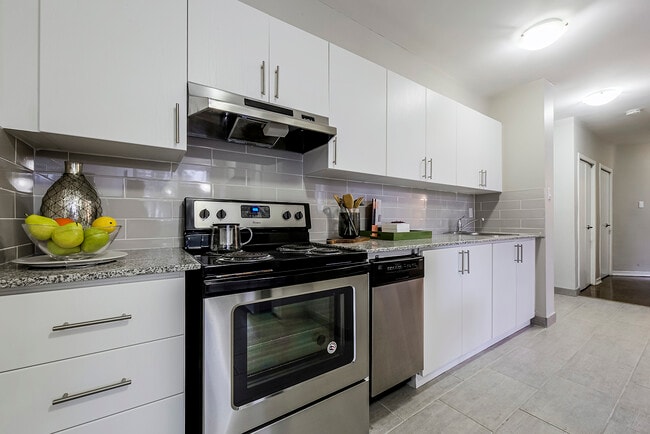
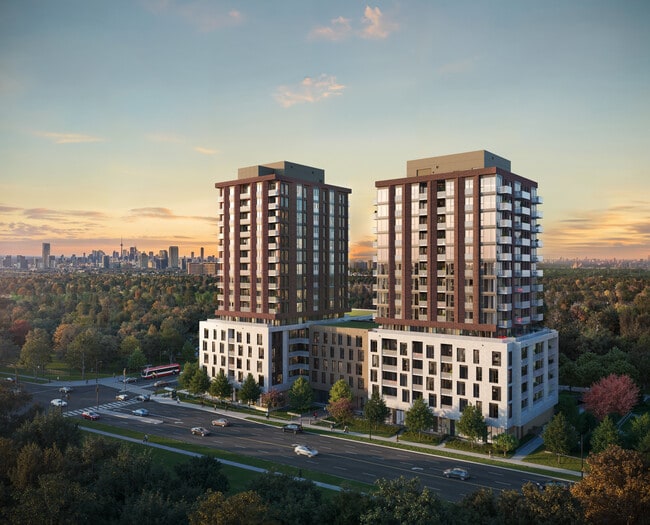
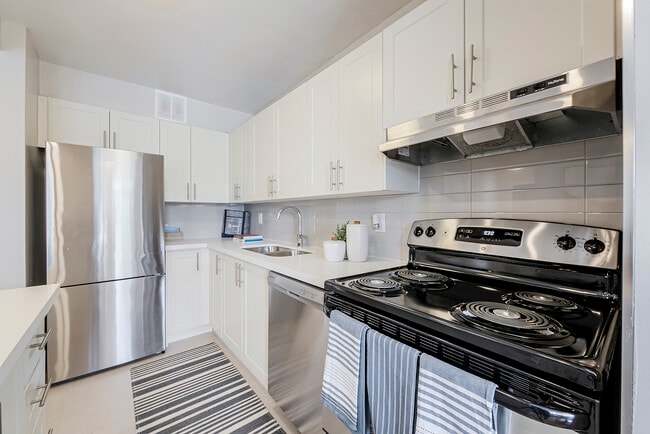
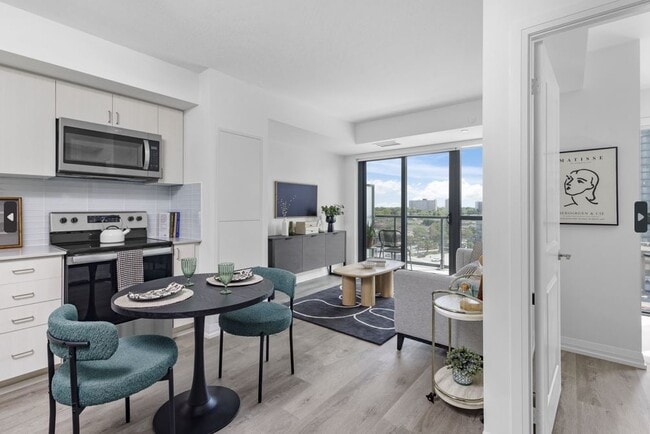
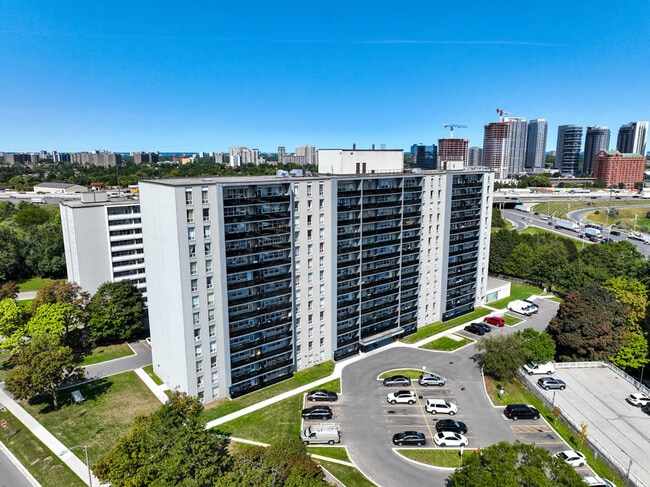
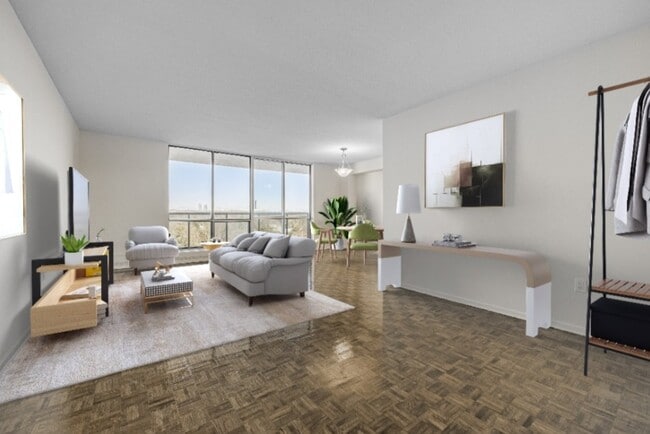
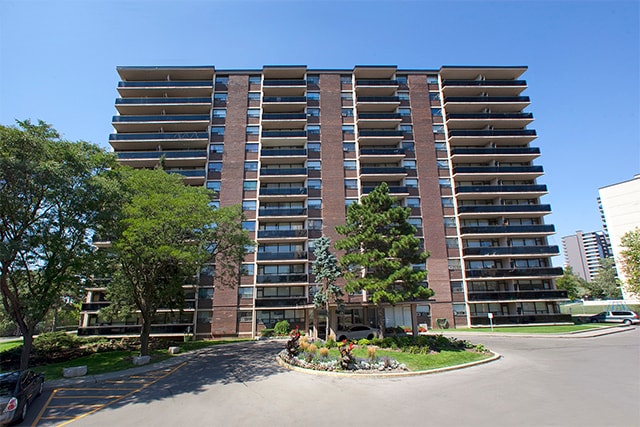
Responded To This Review