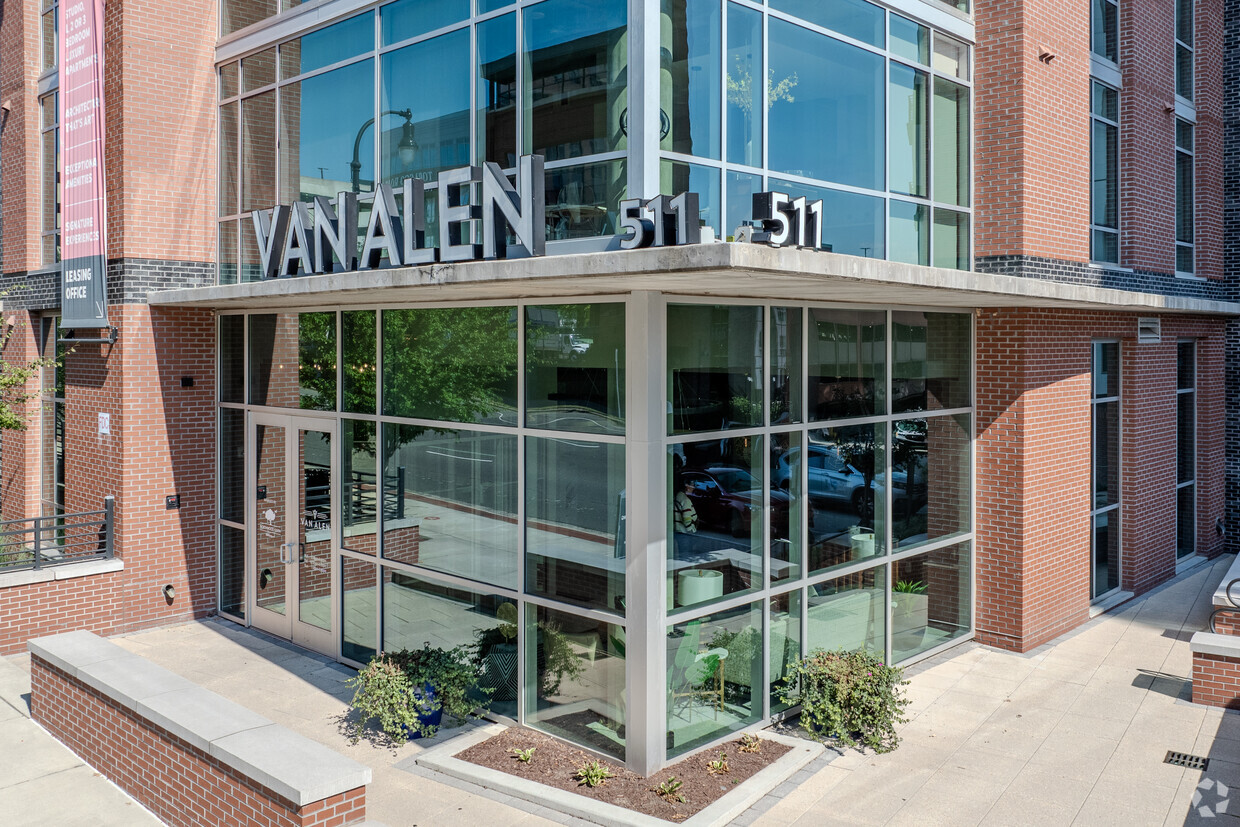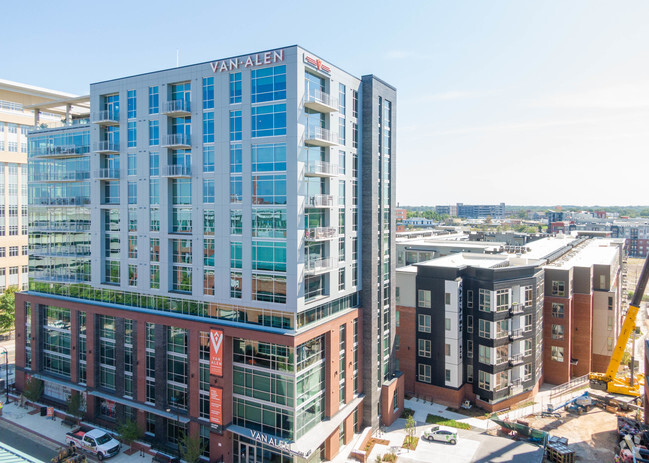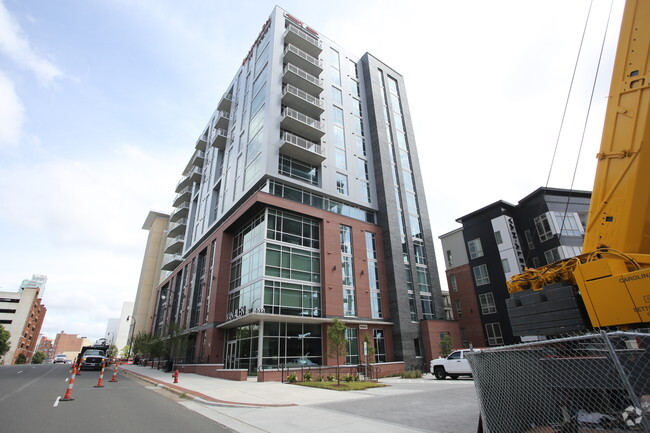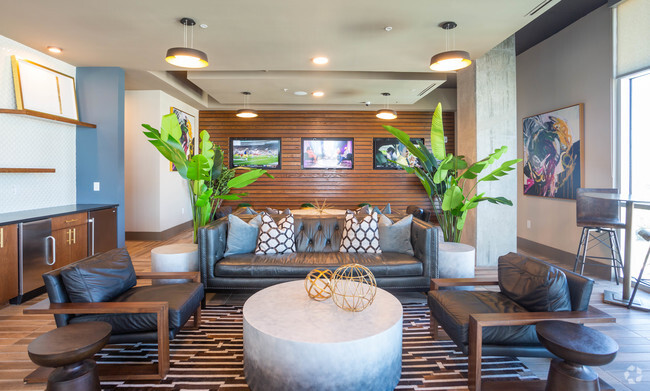-
Monthly Rent
$1,639 - $7,539
-
Bedrooms
Studio - 3 bd
-
Bathrooms
1 - 2 ba
-
Square Feet
615 - 1,759 sq ft
Located in the heart of downtown Durham, Van Alen Apartments offers a sophisticated living experience with modern conveniences. This community stands out with its impressive amenities, including rooftop views of the Durham Bulls stadium and the Durham skyline, floor-to-ceiling windows, handcrafted cabinetry, and spacious walk-in closets. Experience the Northwood Ravin difference with meticulously designed residences and a community that prioritizes your lifestyle. Schedule a tour or contact our leasing office today to discover your new home at Van Alen Apartments.
Pricing & Floor Plans
-
Unit 5154price $1,654square feet 615availibility Apr 8
-
Unit 5214price $1,659square feet 615availibility Apr 27
-
Unit 5520price $1,689square feet 615availibility May 9
-
Unit 5263price $1,775square feet 741availibility Now
-
Unit 5446price $1,866square feet 741availibility May 29
-
Unit 5101price $1,864square feet 796availibility Now
-
Unit 5207price $1,993square feet 796availibility Apr 23
-
Unit 5501price $2,073square feet 796availibility Jun 7
-
Unit 5433price $1,989square feet 725availibility May 4
-
Unit 5316price $1,834square feet 725availibility May 21
-
Unit 5135price $1,949square feet 725availibility May 30
-
Unit 5143price $2,591square feet 1,109availibility Now
-
Unit 5315price $2,609square feet 1,105availibility Now
-
Unit 5306price $2,841square feet 1,105availibility Now
-
Unit 5415price $2,856square feet 1,105availibility Apr 26
-
Unit 1030price $3,614square feet 1,380availibility Apr 13
-
Unit 1100price $4,474square feet 1,380availibility May 1
-
Unit 1021price $4,876square feet 1,704availibility May 21
-
Unit 1026price $4,676square feet 1,704availibility Oct 8
-
Unit 5154price $1,654square feet 615availibility Apr 8
-
Unit 5214price $1,659square feet 615availibility Apr 27
-
Unit 5520price $1,689square feet 615availibility May 9
-
Unit 5263price $1,775square feet 741availibility Now
-
Unit 5446price $1,866square feet 741availibility May 29
-
Unit 5101price $1,864square feet 796availibility Now
-
Unit 5207price $1,993square feet 796availibility Apr 23
-
Unit 5501price $2,073square feet 796availibility Jun 7
-
Unit 5433price $1,989square feet 725availibility May 4
-
Unit 5316price $1,834square feet 725availibility May 21
-
Unit 5135price $1,949square feet 725availibility May 30
-
Unit 5143price $2,591square feet 1,109availibility Now
-
Unit 5315price $2,609square feet 1,105availibility Now
-
Unit 5306price $2,841square feet 1,105availibility Now
-
Unit 5415price $2,856square feet 1,105availibility Apr 26
-
Unit 1030price $3,614square feet 1,380availibility Apr 13
-
Unit 1100price $4,474square feet 1,380availibility May 1
-
Unit 1021price $4,876square feet 1,704availibility May 21
-
Unit 1026price $4,676square feet 1,704availibility Oct 8
About Van Alen
Located in the heart of downtown Durham, Van Alen Apartments offers a sophisticated living experience with modern conveniences. This community stands out with its impressive amenities, including rooftop views of the Durham Bulls stadium and the Durham skyline, floor-to-ceiling windows, handcrafted cabinetry, and spacious walk-in closets. Experience the Northwood Ravin difference with meticulously designed residences and a community that prioritizes your lifestyle. Schedule a tour or contact our leasing office today to discover your new home at Van Alen Apartments.
Van Alen is an apartment community located in Durham County and the 27701 ZIP Code. This area is served by the Durham Public attendance zone.
Unique Features
- Electronic Access to All Amenity Areas
- Multiple Outdoor Fireplaces
- Outdoor Kitchen with Grills Stations
- Expansive Outdoor Seating and Lounge Areas
- Washer & Dryer Included
- Private Fitness/Training Room
- Resort-Style Saltwater Pool
- Enhanced Courtyard Landscaping
- Private Interior Storage Rooms Available
- Pet Spa and Private Dog Park
- Resident Lounge
- Washer/Dryer Included
- Steam Room
- Third Floor Mid
- Balcony - Extra Large
- Walkable to shops and restaurants
Community Amenities
Pool
Fitness Center
Elevator
Concierge
Clubhouse
Roof Terrace
Controlled Access
Recycling
Property Services
- Package Service
- Wi-Fi
- Controlled Access
- Maintenance on site
- Property Manager on Site
- Concierge
- On-Site Retail
- Trash Pickup - Door to Door
- Recycling
- Renters Insurance Program
- Online Services
- Planned Social Activities
- Pet Play Area
- Pet Washing Station
- Public Transportation
Shared Community
- Elevator
- Business Center
- Clubhouse
- Lounge
- Multi Use Room
- Breakfast/Coffee Concierge
- Storage Space
- Disposal Chutes
- Conference Rooms
Fitness & Recreation
- Fitness Center
- Sauna
- Spa
- Pool
- Bicycle Storage
- Gameroom
Outdoor Features
- Gated
- Roof Terrace
- Cabana
- Courtyard
- Grill
- Dog Park
Apartment Features
Washer/Dryer
Air Conditioning
Dishwasher
High Speed Internet Access
Walk-In Closets
Island Kitchen
Granite Countertops
Microwave
Highlights
- High Speed Internet Access
- Washer/Dryer
- Air Conditioning
- Heating
- Ceiling Fans
- Smoke Free
- Cable Ready
- Double Vanities
- Tub/Shower
- Fireplace
- Sprinkler System
- Framed Mirrors
- Wheelchair Accessible (Rooms)
Kitchen Features & Appliances
- Dishwasher
- Disposal
- Ice Maker
- Granite Countertops
- Stainless Steel Appliances
- Pantry
- Island Kitchen
- Eat-in Kitchen
- Kitchen
- Microwave
- Oven
- Range
- Refrigerator
- Freezer
- Warming Drawer
Model Details
- Carpet
- Tile Floors
- Vinyl Flooring
- Mud Room
- Office
- Recreation Room
- Built-In Bookshelves
- Views
- Walk-In Closets
- Double Pane Windows
- Window Coverings
- Large Bedrooms
- Balcony
- Patio
- Lawn
Fees and Policies
The fees below are based on community-supplied data and may exclude additional fees and utilities.
- One-Time Move-In Fees
-
Administrative Fee$150
-
Application Fee$100
- Dogs Allowed
-
Monthly pet rent$40
-
One time Fee$300
-
Pet Limit2
-
Restrictions:We welcome your pets for a maximum of 2 pets per apartment home. Pet fee is $300 with pet rent at $40 per pet. Please call our leasing office for full Pet Policy information.
- Cats Allowed
-
Monthly pet rent$40
-
One time Fee$300
-
Pet Limit2
-
Restrictions:We welcome your pets for a maximum of 2 pets per apartment home. Pet fee is $300 with pet rent at $40 per pet. Please call our leasing office for full Pet Policy information.
- Parking
-
CoveredParking Garage--
-
GarageWe offer reserved garages for an additional cost. $300 Single Car Garages; $600 Double Car Garages.--
- Storage Fees
-
Storage Unit$75/mo
Details
Utilities Included
-
Trash Removal
Lease Options
-
Available months 3, 4, 5, 6, 7, 8, 9, 10, 11, 12, 13, 14,
Property Information
-
Built in 2019
-
418 units/12 stories
- Package Service
- Wi-Fi
- Controlled Access
- Maintenance on site
- Property Manager on Site
- Concierge
- On-Site Retail
- Trash Pickup - Door to Door
- Recycling
- Renters Insurance Program
- Online Services
- Planned Social Activities
- Pet Play Area
- Pet Washing Station
- Public Transportation
- Elevator
- Business Center
- Clubhouse
- Lounge
- Multi Use Room
- Breakfast/Coffee Concierge
- Storage Space
- Disposal Chutes
- Conference Rooms
- Gated
- Roof Terrace
- Cabana
- Courtyard
- Grill
- Dog Park
- Fitness Center
- Sauna
- Spa
- Pool
- Bicycle Storage
- Gameroom
- Electronic Access to All Amenity Areas
- Multiple Outdoor Fireplaces
- Outdoor Kitchen with Grills Stations
- Expansive Outdoor Seating and Lounge Areas
- Washer & Dryer Included
- Private Fitness/Training Room
- Resort-Style Saltwater Pool
- Enhanced Courtyard Landscaping
- Private Interior Storage Rooms Available
- Pet Spa and Private Dog Park
- Resident Lounge
- Washer/Dryer Included
- Steam Room
- Third Floor Mid
- Balcony - Extra Large
- Walkable to shops and restaurants
- High Speed Internet Access
- Washer/Dryer
- Air Conditioning
- Heating
- Ceiling Fans
- Smoke Free
- Cable Ready
- Double Vanities
- Tub/Shower
- Fireplace
- Sprinkler System
- Framed Mirrors
- Wheelchair Accessible (Rooms)
- Dishwasher
- Disposal
- Ice Maker
- Granite Countertops
- Stainless Steel Appliances
- Pantry
- Island Kitchen
- Eat-in Kitchen
- Kitchen
- Microwave
- Oven
- Range
- Refrigerator
- Freezer
- Warming Drawer
- Carpet
- Tile Floors
- Vinyl Flooring
- Mud Room
- Office
- Recreation Room
- Built-In Bookshelves
- Views
- Walk-In Closets
- Double Pane Windows
- Window Coverings
- Large Bedrooms
- Balcony
- Patio
- Lawn
| Monday | 9am - 6pm |
|---|---|
| Tuesday | 9am - 7pm |
| Wednesday | 9am - 6pm |
| Thursday | 9am - 7pm |
| Friday | 9am - 6pm |
| Saturday | 10am - 5pm |
| Sunday | 1pm - 5pm |
City Center Durham is the heart of the Bull City. This urban neighborhood is full of entertaining attractions, gourmet restaurants, and hip nightlife options. A proud historic identity defines this downtown Durham neighborhood. City Center is a compact, revitalized area boasting exciting things to do and see around every corner. A proud historic identity defines this downtown Durham neighborhood.
The neighborhood’s strong tobacco-industry roots are evident in the many repurposed factory buildings and warehouses, giving downtown an unpolished, hipster vibe. These old building are given new life through art galleries, hip cocktail bars, and breweries. The American Tobacco Campus houses a lot of these thriving businesses, shaping a large part of Durham’s downtown entertainment district. City Center is home to several entertainment venues including the Durham Bulls Athletic Stadium, the Carolina Theatre, and the Durham Performing Arts Center.
Learn more about living in City Center Durham| Colleges & Universities | Distance | ||
|---|---|---|---|
| Colleges & Universities | Distance | ||
| Drive: | 4 min | 1.6 mi | |
| Drive: | 6 min | 2.4 mi | |
| Drive: | 5 min | 2.9 mi | |
| Drive: | 22 min | 11.5 mi |
 The GreatSchools Rating helps parents compare schools within a state based on a variety of school quality indicators and provides a helpful picture of how effectively each school serves all of its students. Ratings are on a scale of 1 (below average) to 10 (above average) and can include test scores, college readiness, academic progress, advanced courses, equity, discipline and attendance data. We also advise parents to visit schools, consider other information on school performance and programs, and consider family needs as part of the school selection process.
The GreatSchools Rating helps parents compare schools within a state based on a variety of school quality indicators and provides a helpful picture of how effectively each school serves all of its students. Ratings are on a scale of 1 (below average) to 10 (above average) and can include test scores, college readiness, academic progress, advanced courses, equity, discipline and attendance data. We also advise parents to visit schools, consider other information on school performance and programs, and consider family needs as part of the school selection process.
View GreatSchools Rating Methodology
Property Ratings at Van Alen
Perks: Concierge Staff: Exceptional staff who are helpful and caring. They ensure security, manage packages, hold deliveries, and assist with concerns, providing safety and convenience compared to neighboring apartments. Package Pickup: Packages are secured in a locked room behind the concierge, avoiding issues seen in other complexes where packages are left in the open or in overcapacity rooms. Events: Thoughtfully planned events with great food and drinks, I attended even though I am not the kind of person who goes to these things. It's just worth it here! Residents: Friendly, helpful, and considerate neighbors, primarily working professionals, not college students or loud children. Quiet Hours: Enforced quiet after 10 PM. Amenities: Includes a steam room, steam bath, top-notch common lounge areas, coworking lounges, pool cabanas, and courtyard. Location: Proximity to Bulls Stadium, DPAC, ATC, and main downtown walking streets, with easy access to Highway 147 without traffic lights. Safety: Despite being downtown, it's safe with increased foot traffic and proximity to the Justice Center. Maintenance: Responsive and efficient with good communication. Maintenance staff like Ashley are particularly noteworthy. Common Areas: Well-maintained and inviting. The gym could use some updates like a new multifunction machine and replacing worn-out equipment, straps, and cushions. Disadvantages: Roaches: Common in shared areas, especially at night. Despite weekly pest control, it's ineffective. More frequent spraying with better chemicals, and spraying every crevice on every tile in the sky lounge needs to occur. No EV Chargers: Promised but not yet installed. Residents must use public parking decks. Elevator Issues: Frequent outages, especially during rain, requiring manual resets. Some elevators make unsettling noises and require frequent servicing. Train Noise: Close proximity to the train tracks can be disturbing for light sleepers. Parking Deck Issues: Tight parking spots, frequent gate malfunctions, and a lack of EV chargers. Security concerns arise from broken gates, allowing random people into the parking deck. Van Alen is great if you don't have an EV & can afford the rent. It's a secure, convenient, and community-oriented complex with minor drawbacks that can be managed. Choose a higher floor to avoid roach problems and avoid units near the noisy metal gate by the pool. Utility costs are reasonable, with power around $50/month and water about $17/month.
Property Manager at Van Alen, Responded To This Review
Thank you for sharing your detailed review of our community. We are glad to hear that you have enjoyed our convenient location, top-notch amenities, and responsive maintenance team. We appreciate your feedback on our pest control services, and we will be sure to pass it along to our team.
It has been such a pleasure living here! The entire staff has been welcoming and I really feel at home. The community amenities are great and my apartment was just the right fit for me. My friends love coming to visit, which is great because Van Alen is a lovely venue to host. Katie, Drew, Rei and Merrin have been wonderful in my transition to Durham. Not to mention, the location is wonderful! I can walk to just about all the favorite hangout spots in downtown. This was one of the best decisions I've made.
Van Alen Photos
-
Van Alen
-
1BR, 1BA - 796SF A5
-
-
-
-
-
-
-
Models
-
Studio
-
1 Bedroom
-
1 Bedroom
-
1 Bedroom
-
1 Bedroom
-
1 Bedroom
Nearby Apartments
Within 50 Miles of Van Alen
-
The Apartments at Palladian Place
260 Leigh Farm Rd
Durham, NC 27707
1-3 Br $1,418-$3,054 6.7 mi
-
Cosgrove Hill
300 Cosgrove Ave
Chapel Hill, NC 27514
1-3 Br $1,658-$3,193 7.2 mi
-
Chapel Hill North
200 Perkins Dr
Chapel Hill, NC 27514
1-3 Br $1,466-$2,520 8.8 mi
-
Carraway Village
600 Carraway Xing
Chapel Hill, NC 27516
1-3 Br $1,606-$9,500 9.4 mi
-
The Townhomes at Chapel Watch Village
100 Ginko Trl
Chapel Hill, NC 27516
2-3 Br $2,131-$3,222 9.5 mi
Van Alen has studios to three bedrooms with rent ranges from $1,639/mo. to $7,539/mo.
You can take a virtual tour of Van Alen on Apartments.com.
Van Alen is in City Center Durham in the city of Durham. Here you’ll find three shopping centers within 0.5 mile of the property. Five parks are within 8.3 miles, including Duke Gardens, North Carolina Museum of Life and Science, and Duke Lemur Center.
What Are Walk Score®, Transit Score®, and Bike Score® Ratings?
Walk Score® measures the walkability of any address. Transit Score® measures access to public transit. Bike Score® measures the bikeability of any address.
What is a Sound Score Rating?
A Sound Score Rating aggregates noise caused by vehicle traffic, airplane traffic and local sources










