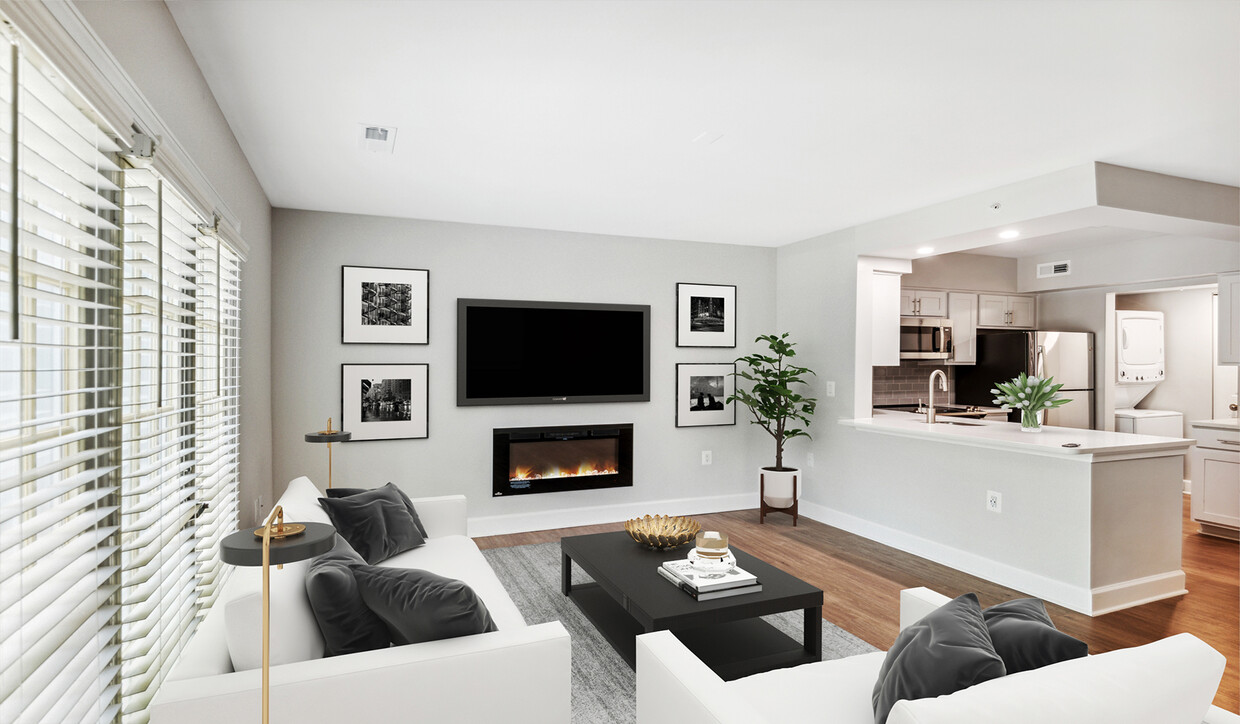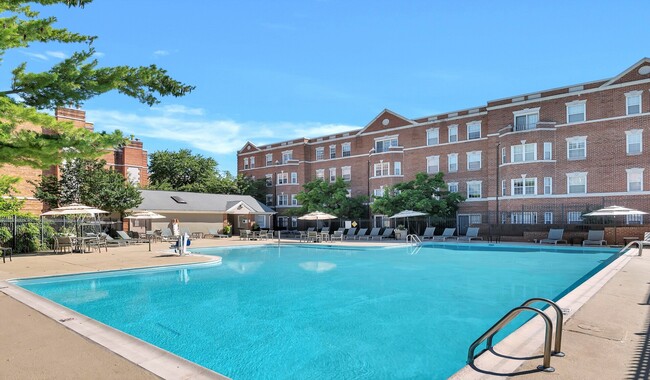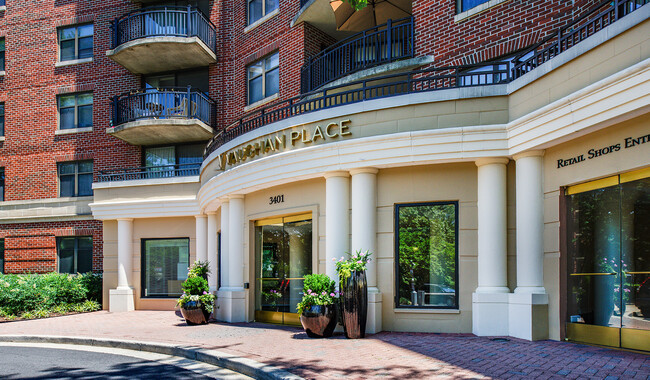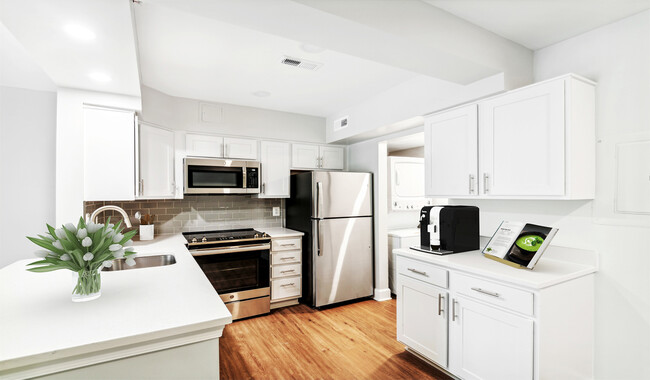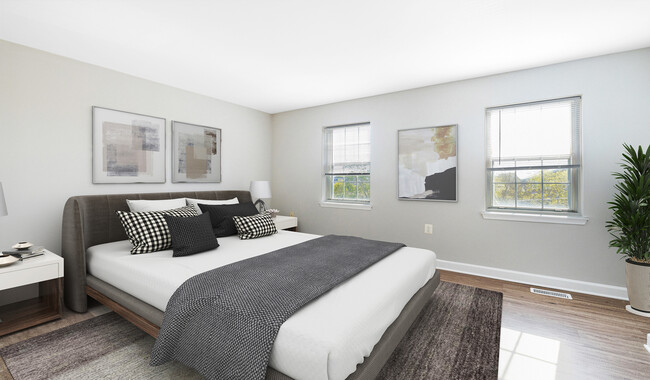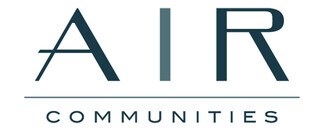-
Monthly Rent
$2,102 - $4,416
-
Bedrooms
Studio - 2 bd
-
Bathrooms
1 - 2 ba
-
Square Feet
500 - 1,073 sq ft
Welcome to your new home located in Washington, DC, just minutes from historical landmarks. Vaughan Place offers studio, 1 and 2 bedroom apartments and townhomes. Brand new homes feature modern kitchens with soft close cabinetry, stainless steel appliances, in unit washer/dryer and private patios. Your community is smoke free, pet friendly and includes an outdoor pool, fitness center and on site retailers while steps away from the Newark local dog park. All homes are upgraded with smart home technology. We offer many virtual options including live video tours, 3D virtual tours, and text.
Pricing & Floor Plans
-
Unit 611-407price $2,102square feet 500availibility Now
-
Unit 615-403price $2,157square feet 500availibility Now
-
Unit 615-408price $2,157square feet 500availibility May 16
-
Unit 617-203price $2,525square feet 500availibility Now
-
Unit 615-410price $3,461square feet 750availibility Now
-
Unit R02-301price $3,203square feet 800availibility Apr 16
-
Unit T27-301price $3,338square feet 800availibility Jul 15
-
Unit P02-304price $3,065square feet 800availibility May 5
-
Unit T25-303price $3,090square feet 800availibility May 9
-
Unit R02-304price $2,850square feet 800availibility Jun 4
-
Unit 611-410price $2,721square feet 558availibility May 10
-
Unit 615-302price $2,721square feet 558availibility May 24
-
Unit 611-210price $2,776square feet 558availibility Jun 3
-
Unit TWR-215price $2,754square feet 700availibility May 16
-
Unit TWR-811price $2,839square feet 667availibility Jun 4
-
Unit TWR-124price $2,679square feet 627availibility Jul 22
-
Unit TWR-706price $3,458square feet 768availibility May 21
-
Unit TWR-322price $3,273square feet 768availibility Jul 5
-
Unit P03-201price $2,969square feet 800availibility May 28
-
Unit TWR-116price $3,749square feet 912availibility Now
-
Unit TWR-207price $3,904square feet 912availibility Now
-
Unit TWR-121price $3,754square feet 912availibility May 17
-
Unit TWR-413price $4,416square feet 1,026availibility Now
-
Unit TWR-313price $4,391square feet 1,026availibility Jun 28
-
Unit 617-101price $4,049square feet 900availibility Jun 1
-
Unit 611-407price $2,102square feet 500availibility Now
-
Unit 615-403price $2,157square feet 500availibility Now
-
Unit 615-408price $2,157square feet 500availibility May 16
-
Unit 617-203price $2,525square feet 500availibility Now
-
Unit 615-410price $3,461square feet 750availibility Now
-
Unit R02-301price $3,203square feet 800availibility Apr 16
-
Unit T27-301price $3,338square feet 800availibility Jul 15
-
Unit P02-304price $3,065square feet 800availibility May 5
-
Unit T25-303price $3,090square feet 800availibility May 9
-
Unit R02-304price $2,850square feet 800availibility Jun 4
-
Unit 611-410price $2,721square feet 558availibility May 10
-
Unit 615-302price $2,721square feet 558availibility May 24
-
Unit 611-210price $2,776square feet 558availibility Jun 3
-
Unit TWR-215price $2,754square feet 700availibility May 16
-
Unit TWR-811price $2,839square feet 667availibility Jun 4
-
Unit TWR-124price $2,679square feet 627availibility Jul 22
-
Unit TWR-706price $3,458square feet 768availibility May 21
-
Unit TWR-322price $3,273square feet 768availibility Jul 5
-
Unit P03-201price $2,969square feet 800availibility May 28
-
Unit TWR-116price $3,749square feet 912availibility Now
-
Unit TWR-207price $3,904square feet 912availibility Now
-
Unit TWR-121price $3,754square feet 912availibility May 17
-
Unit TWR-413price $4,416square feet 1,026availibility Now
-
Unit TWR-313price $4,391square feet 1,026availibility Jun 28
-
Unit 617-101price $4,049square feet 900availibility Jun 1
About Vaughan Place
Welcome to your new home located in Washington, DC, just minutes from historical landmarks. Vaughan Place offers studio, 1 and 2 bedroom apartments and townhomes. Brand new homes feature modern kitchens with soft close cabinetry, stainless steel appliances, in unit washer/dryer and private patios. Your community is smoke free, pet friendly and includes an outdoor pool, fitness center and on site retailers while steps away from the Newark local dog park. All homes are upgraded with smart home technology. We offer many virtual options including live video tours, 3D virtual tours, and text.
Vaughan Place is an apartment community located in District of Columbia County and the 20016 ZIP Code. This area is served by the District Of Columbia Public Schools attendance zone.
Unique Features
- Wi-Fi in Common Areas
- Brand-new Kitchen and Bathroom
- Smart Home Door Lock
- Designer Kitchen
- Dog Friendly
- Extended Patio
- Extra Large Bay Window
- Pool View
- Controlled Access Building
- On-site Management
- Corner Unit
- Extra Closet Space
- Tile Backsplash
- Cat Friendly
- Quartz Counters
- Smart Home Technology
- 8` Ceilings
- Bike Storage
- Foyer
- Modern Cabinetry
- On-site Maintenance
- Smart Home Thermostat
- Soft-close Cabinets and Drawers
Community Amenities
Pool
Fitness Center
Controlled Access
Bicycle Storage
- Controlled Access
- Maintenance on site
- Storage Space
- Fitness Center
- Pool
- Bicycle Storage
- Dog Park
Apartment Features
Washer/Dryer
Air Conditioning
Dishwasher
High Speed Internet Access
Hardwood Floors
Walk-In Closets
Microwave
Refrigerator
Highlights
- High Speed Internet Access
- Wi-Fi
- Washer/Dryer
- Air Conditioning
- Heating
- Smoke Free
- Cable Ready
- Storage Space
- Tub/Shower
- Fireplace
Kitchen Features & Appliances
- Dishwasher
- Disposal
- Stainless Steel Appliances
- Kitchen
- Microwave
- Range
- Refrigerator
Model Details
- Hardwood Floors
- Carpet
- Tile Floors
- Dining Room
- High Ceilings
- Den
- Bay Window
- Skylights
- Walk-In Closets
- Window Coverings
- Balcony
- Patio
Fees and Policies
The fees below are based on community-supplied data and may exclude additional fees and utilities.
- One-Time Move-In Fees
-
Administrative Fee$350
-
Application Fee$50
- Dogs Allowed
-
Monthly pet rent$50
-
Pet deposit$300
-
Weight limit300 lb
-
Pet Limit2
-
Restrictions:Our pet-friendly community welcomes most breeds of dogs. However, because certain dogs do not thrive in a community environment, we cannot accommodate the following breeds, dogs resembling these breeds, or mixes of these breeds: Akita, American Staffordshire Terrier, Bull Terrier, Chow, Doberman, German Shepherd, Husky, Pit Bull, Presa Canario, Rottweiler, Belgian Malinois, and Wolf Hybrid.
- Cats Allowed
-
Monthly pet rent$50
-
Pet deposit$300
-
Weight limit300 lb
-
Pet Limit2
-
Restrictions:Our pet-friendly community welcomes most breeds of dogs. However, because certain dogs do not thrive in a community environment, we cannot accommodate the following breeds, dogs resembling these breeds, or mixes of these breeds: Akita, American Staffordshire Terrier, Bull Terrier, Chow, Doberman, German Shepherd, Husky, Pit Bull, Presa Canario, Rottweiler, Belgian Malinois, and Wolf Hybrid.
- Parking
-
GarageUnreserved lower garage parking.$125/moAssigned Parking
-
OtherReserved upper garage parking.$225/moAssigned Parking
Details
Lease Options
-
We offer lease terms of up to 24 months. Ask us for details!
Property Information
-
Built in 2005
-
396 units/10 stories
- Controlled Access
- Maintenance on site
- Storage Space
- Dog Park
- Fitness Center
- Pool
- Bicycle Storage
- Wi-Fi in Common Areas
- Brand-new Kitchen and Bathroom
- Smart Home Door Lock
- Designer Kitchen
- Dog Friendly
- Extended Patio
- Extra Large Bay Window
- Pool View
- Controlled Access Building
- On-site Management
- Corner Unit
- Extra Closet Space
- Tile Backsplash
- Cat Friendly
- Quartz Counters
- Smart Home Technology
- 8` Ceilings
- Bike Storage
- Foyer
- Modern Cabinetry
- On-site Maintenance
- Smart Home Thermostat
- Soft-close Cabinets and Drawers
- High Speed Internet Access
- Wi-Fi
- Washer/Dryer
- Air Conditioning
- Heating
- Smoke Free
- Cable Ready
- Storage Space
- Tub/Shower
- Fireplace
- Dishwasher
- Disposal
- Stainless Steel Appliances
- Kitchen
- Microwave
- Range
- Refrigerator
- Hardwood Floors
- Carpet
- Tile Floors
- Dining Room
- High Ceilings
- Den
- Bay Window
- Skylights
- Walk-In Closets
- Window Coverings
- Balcony
- Patio
| Monday | Closed |
|---|---|
| Tuesday | 10am - 6pm |
| Wednesday | 10am - 6pm |
| Thursday | 10am - 6pm |
| Friday | 10am - 6pm |
| Saturday | 10am - 5pm |
| Sunday | Closed |
A residential neighborhood offering quality yet affordable rentals in comparison to neighborhoods closer to DC, McLean Gardens is a great place for families and commuters. Although there is affordability here, there are also upscale, luxury options for renters as well. McLean Gardens has a park-like atmosphere and is home to the Newark Park, a small, tree-filled park beloved by children in the area that features a dog park, community garden, and playground. McLean Gardens has a suburban feel and is known for its peaceful, family-friendly streets while maintaining proximity to Downtown Washington, DC, located just four miles southeast.
Learn more about living in McLean Gardens| Colleges & Universities | Distance | ||
|---|---|---|---|
| Colleges & Universities | Distance | ||
| Drive: | 3 min | 1.1 mi | |
| Drive: | 4 min | 1.3 mi | |
| Drive: | 6 min | 2.8 mi | |
| Drive: | 8 min | 3.5 mi |
 The GreatSchools Rating helps parents compare schools within a state based on a variety of school quality indicators and provides a helpful picture of how effectively each school serves all of its students. Ratings are on a scale of 1 (below average) to 10 (above average) and can include test scores, college readiness, academic progress, advanced courses, equity, discipline and attendance data. We also advise parents to visit schools, consider other information on school performance and programs, and consider family needs as part of the school selection process.
The GreatSchools Rating helps parents compare schools within a state based on a variety of school quality indicators and provides a helpful picture of how effectively each school serves all of its students. Ratings are on a scale of 1 (below average) to 10 (above average) and can include test scores, college readiness, academic progress, advanced courses, equity, discipline and attendance data. We also advise parents to visit schools, consider other information on school performance and programs, and consider family needs as part of the school selection process.
View GreatSchools Rating Methodology
Transportation options available in Washington include Tenleytown-Au, located 1.0 mile from Vaughan Place. Vaughan Place is near Ronald Reagan Washington Ntl, located 8.0 miles or 16 minutes away, and Washington Dulles International, located 23.7 miles or 43 minutes away.
| Transit / Subway | Distance | ||
|---|---|---|---|
| Transit / Subway | Distance | ||
|
|
Walk: | 18 min | 1.0 mi |
|
|
Walk: | 19 min | 1.0 mi |
|
|
Drive: | 4 min | 1.2 mi |
|
|
Drive: | 4 min | 1.7 mi |
|
|
Drive: | 4 min | 1.9 mi |
| Commuter Rail | Distance | ||
|---|---|---|---|
| Commuter Rail | Distance | ||
|
|
Drive: | 11 min | 5.6 mi |
|
|
Drive: | 12 min | 5.9 mi |
|
|
Drive: | 13 min | 6.4 mi |
|
|
Drive: | 13 min | 6.6 mi |
|
|
Drive: | 16 min | 7.0 mi |
| Airports | Distance | ||
|---|---|---|---|
| Airports | Distance | ||
|
Ronald Reagan Washington Ntl
|
Drive: | 16 min | 8.0 mi |
|
Washington Dulles International
|
Drive: | 43 min | 23.7 mi |
Time and distance from Vaughan Place.
| Shopping Centers | Distance | ||
|---|---|---|---|
| Shopping Centers | Distance | ||
| Drive: | 4 min | 1.1 mi | |
| Drive: | 3 min | 1.2 mi | |
| Drive: | 4 min | 1.3 mi |
| Parks and Recreation | Distance | ||
|---|---|---|---|
| Parks and Recreation | Distance | ||
|
Discovery Creek Children's Museum
|
Drive: | 3 min | 1.3 mi |
|
National Zoo
|
Drive: | 5 min | 1.7 mi |
|
Hillwood Estate, Museum & Gardens
|
Drive: | 6 min | 1.8 mi |
|
Dumbarton Oaks
|
Drive: | 4 min | 1.9 mi |
|
Tudor Place House & Garden
|
Drive: | 4 min | 2.0 mi |
| Hospitals | Distance | ||
|---|---|---|---|
| Hospitals | Distance | ||
| Walk: | 13 min | 0.7 mi | |
| Drive: | 5 min | 2.1 mi | |
| Drive: | 5 min | 2.5 mi |
| Military Bases | Distance | ||
|---|---|---|---|
| Military Bases | Distance | ||
| Drive: | 4 min | 1.5 mi | |
| Drive: | 11 min | 4.2 mi |
Vaughan Place Photos
-
Spacious living room with naural lighting throughout
-
-
Relax with your friends at your new pool
-
Exterior of Vaughan Place and front entrance to the leasing center
-
Renovated kitchens with premium finishes are available. Ask the leasing team for more details.
-
Spacious bedroom with ample natural light
-
Upgraded interiors include quarz countertops
-
Enjoy your private balcony
-
Brand new kitchens feature upgraded finishes and stainless steel appliances
Models
-
Studio
-
1 Bedroom
-
1 Bedroom
-
1 Bedroom
-
1 Bedroom
-
1 Bedroom
Nearby Apartments
Within 50 Miles of Vaughan Place
View More Communities-
Upton Place
4000 Wisconsin Ave NW
Washington, DC 20016
1-3 Br $2,527-$11,470 0.4 mi
-
The Elm
4710 Elm St
Bethesda, MD 20814
1-3 Br $2,583-$6,682 3.4 mi
-
Flats 8300
8300 Wisconsin Ave
Bethesda, MD 20814
1-3 Br $2,468-$6,964 4.1 mi
-
Ravel & Royale on Strathmore Square
10511 Strathmore Hall St
North Bethesda, MD 20852
1-3 Br $2,646-$11,855 6.6 mi
-
Foxchase Apartments
766 N Howard St
Alexandria, VA 22304
1-2 Br $1,577-$2,566 8.4 mi
-
Huntington Gateway
5982 Richmond Hwy
Alexandria, VA 22303
1-2 Br $1,806-$3,099 10.1 mi
Vaughan Place has studios to two bedrooms with rent ranges from $2,102/mo. to $4,416/mo.
You can take a virtual tour of Vaughan Place on Apartments.com.
Vaughan Place is in McLean Gardens in the city of Washington. Here you’ll find three shopping centers within 1.3 miles of the property. Five parks are within 2.0 miles, including Discovery Creek Children's Museum, Hillwood Estate, Museum & Gardens, and National Zoo.
What Are Walk Score®, Transit Score®, and Bike Score® Ratings?
Walk Score® measures the walkability of any address. Transit Score® measures access to public transit. Bike Score® measures the bikeability of any address.
What is a Sound Score Rating?
A Sound Score Rating aggregates noise caused by vehicle traffic, airplane traffic and local sources
